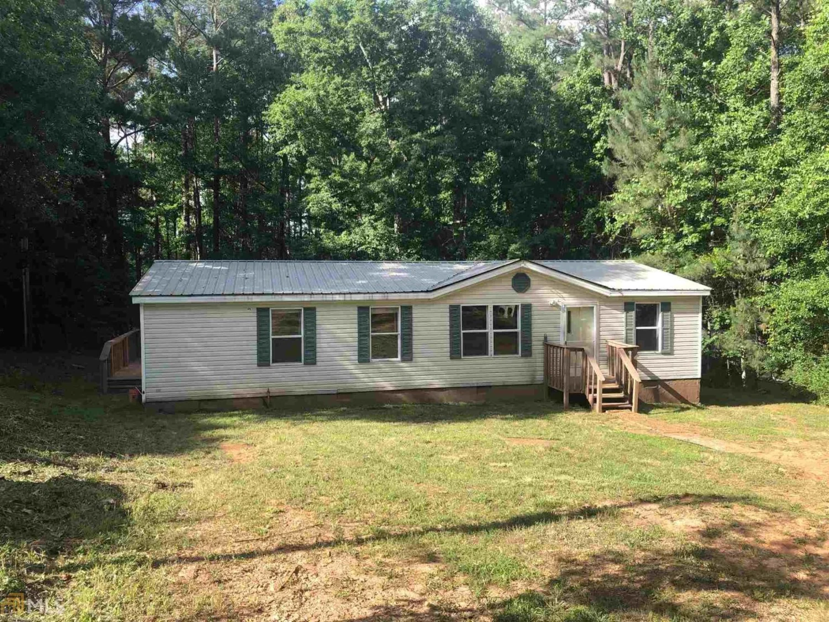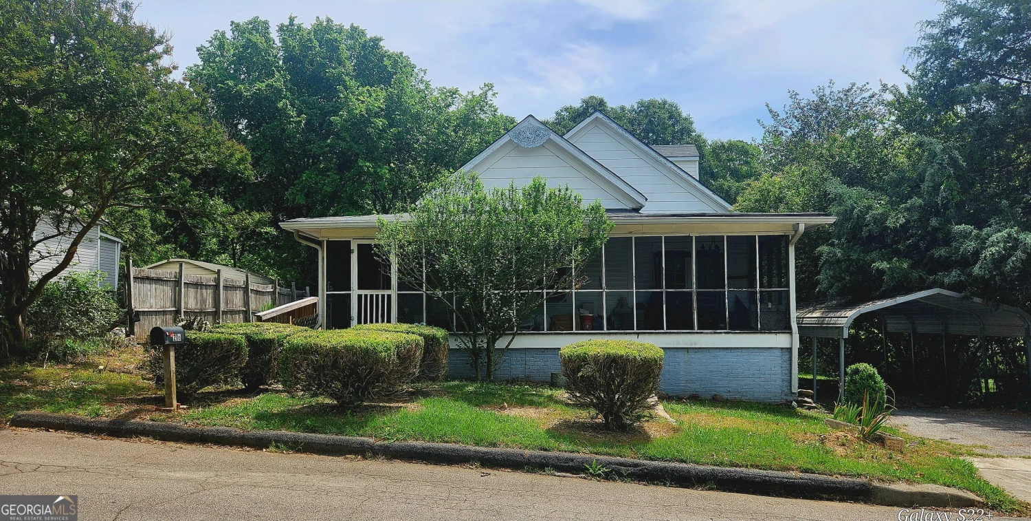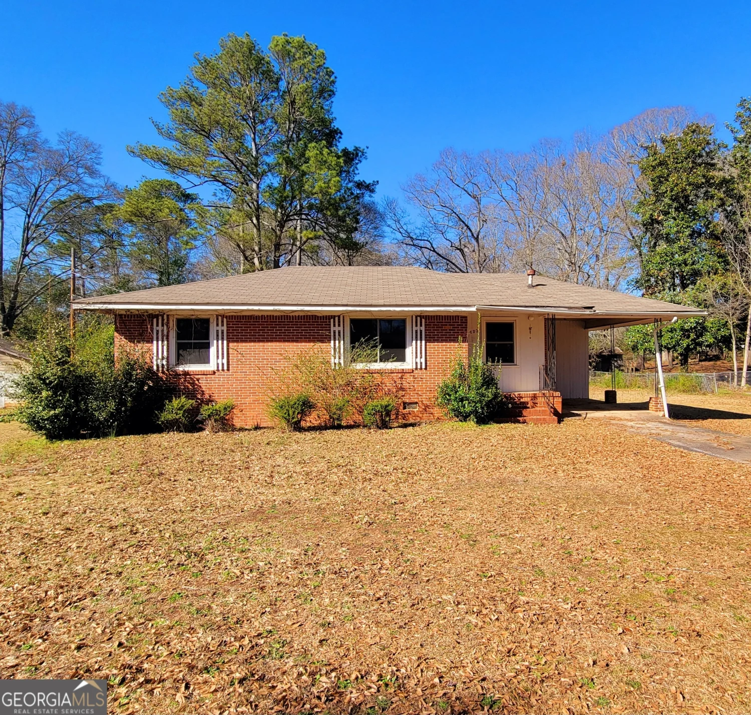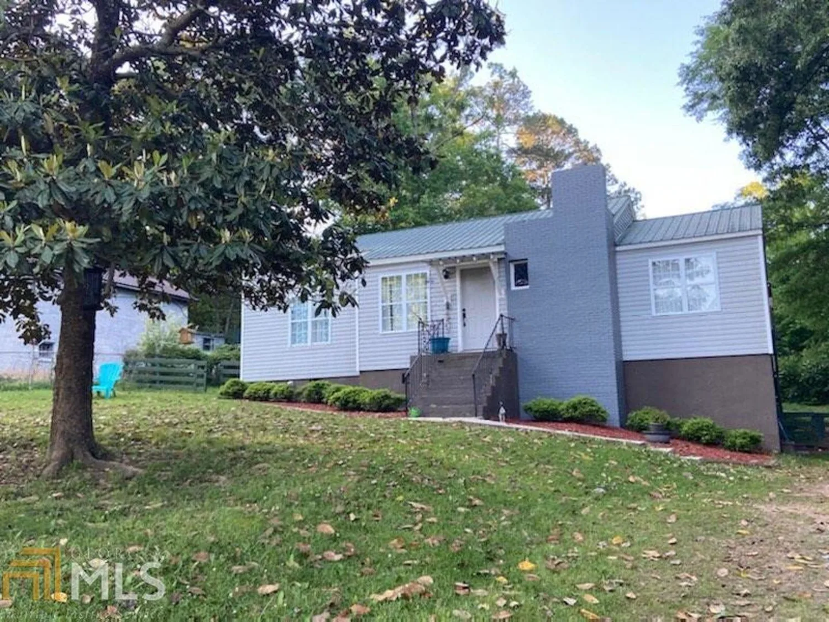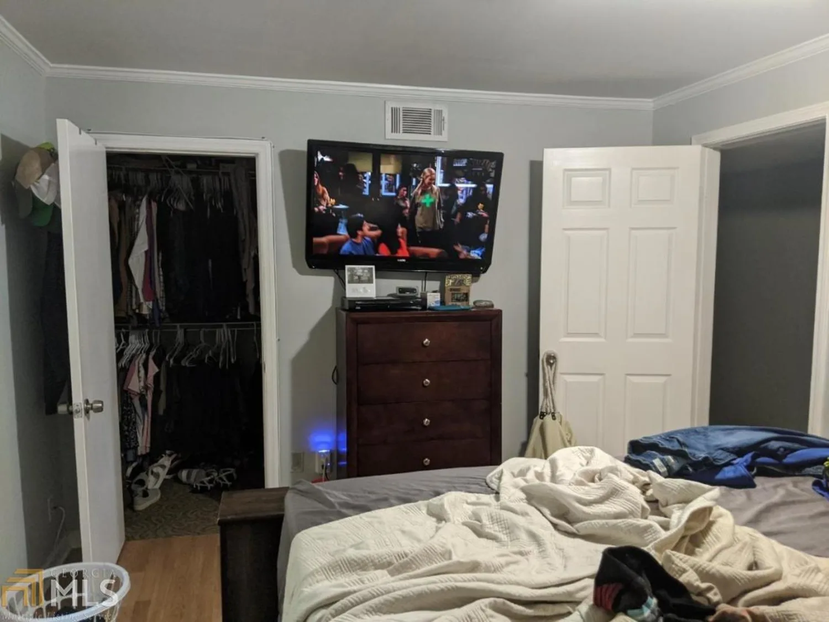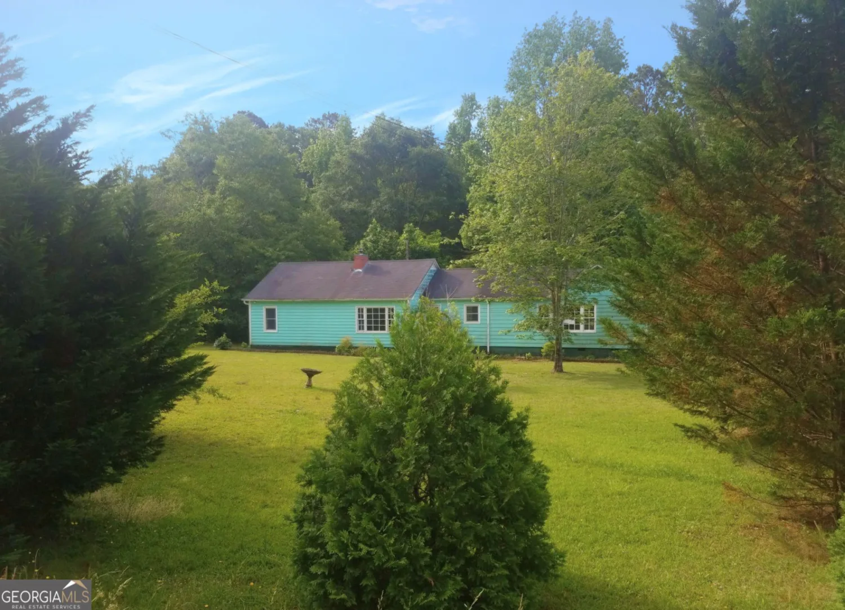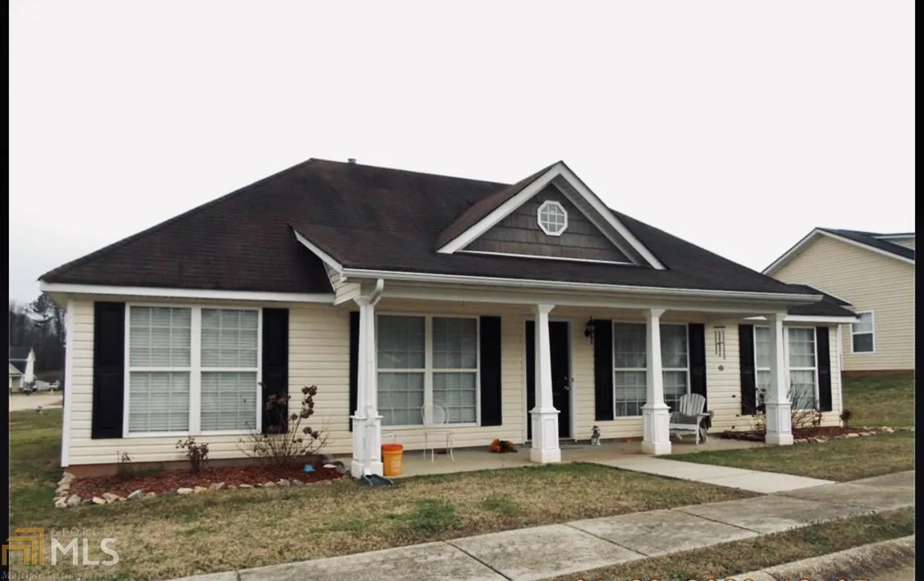7403 hogansville roadHogansville, GA 30230
7403 hogansville roadHogansville, GA 30230
Description
Yes, it needs work, consider the finished product of this 2.5 Acre lot with two homes. Feel free to make an offer, selling as-is. Square footage for main house is: 1365 first floor, 243 sunroom, 300 second floor plus 644 sf daylight basement with bath. Both homes need upgraded and brought back to quality but offer so much in housing and atmosphere. Too many remarks and possibilities to list. A jewel in the rough offering a second home (Mobile) with 2 bedrooms and covered deck. Also included is: 8x12 Utility Room, 10x12 concrete block storage building, 10x20 Pole Barn shed, dims on second pole barn not available and 22x20 utility building/garage. Plus the play/club house and small stable. Great family home!!
Property Details for 7403 Hogansville Road
- Subdivision Complexnone
- Architectural StyleCape Cod
- Num Of Parking Spaces7
- Parking FeaturesDetached, Off Street, Parking Shed
- Property AttachedYes
LISTING UPDATED:
- StatusActive
- MLS #10385525
- Days on Site230
- Taxes$608 / year
- MLS TypeResidential
- Year Built1940
- Lot Size2.50 Acres
- CountryTroup
LISTING UPDATED:
- StatusActive
- MLS #10385525
- Days on Site230
- Taxes$608 / year
- MLS TypeResidential
- Year Built1940
- Lot Size2.50 Acres
- CountryTroup
Building Information for 7403 Hogansville Road
- StoriesTwo
- Year Built1940
- Lot Size2.5000 Acres
Payment Calculator
Term
Interest
Home Price
Down Payment
The Payment Calculator is for illustrative purposes only. Read More
Property Information for 7403 Hogansville Road
Summary
Location and General Information
- Community Features: None
- Directions: Hogansville Road (Hwy 29) between Bass Cross and Boyd Road.
- View: Seasonal View
- Coordinates: 33.15061,-84.917242
School Information
- Elementary School: Hogansville
- Middle School: Callaway
- High School: Callaway
Taxes and HOA Information
- Parcel Number: 0251 000043
- Tax Year: 2023
- Association Fee Includes: None
Virtual Tour
Parking
- Open Parking: No
Interior and Exterior Features
Interior Features
- Cooling: None
- Heating: Other
- Appliances: None
- Basement: Bath Finished, Daylight, Exterior Entry, Interior Entry, Partial
- Fireplace Features: Masonry
- Flooring: Carpet, Hardwood, Laminate
- Interior Features: High Ceilings, In-Law Floorplan, Master On Main Level, Other, Split Bedroom Plan
- Levels/Stories: Two
- Kitchen Features: Country Kitchen
- Foundation: Block
- Main Bedrooms: 2
- Bathrooms Total Integer: 3
- Main Full Baths: 2
- Bathrooms Total Decimal: 3
Exterior Features
- Construction Materials: Concrete, Other
- Fencing: Back Yard, Chain Link, Other
- Patio And Porch Features: Deck, Porch
- Roof Type: Composition
- Laundry Features: Other
- Pool Private: No
- Other Structures: Barn(s), Garage(s), Other, Outbuilding, Second Residence, Shed(s), Workshop
Property
Utilities
- Sewer: Septic Tank
- Utilities: Cable Available, Electricity Available
- Water Source: Public
Property and Assessments
- Home Warranty: Yes
- Property Condition: Fixer
Green Features
Lot Information
- Above Grade Finished Area: 1908
- Common Walls: No Common Walls
- Lot Features: Level, Open Lot, Other, Private
Multi Family
- Number of Units To Be Built: Square Feet
Rental
Rent Information
- Land Lease: Yes
Public Records for 7403 Hogansville Road
Tax Record
- 2023$608.00 ($50.67 / month)
Home Facts
- Beds5
- Baths3
- Total Finished SqFt1,958 SqFt
- Above Grade Finished1,908 SqFt
- Below Grade Finished50 SqFt
- StoriesTwo
- Lot Size2.5000 Acres
- StyleSingle Family Residence
- Year Built1940
- APN0251 000043
- CountyTroup
- Fireplaces1


