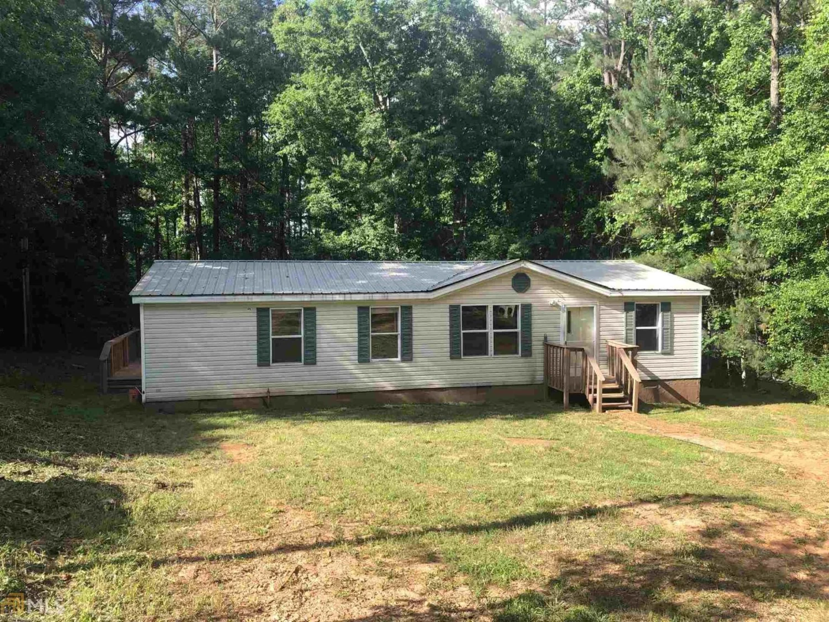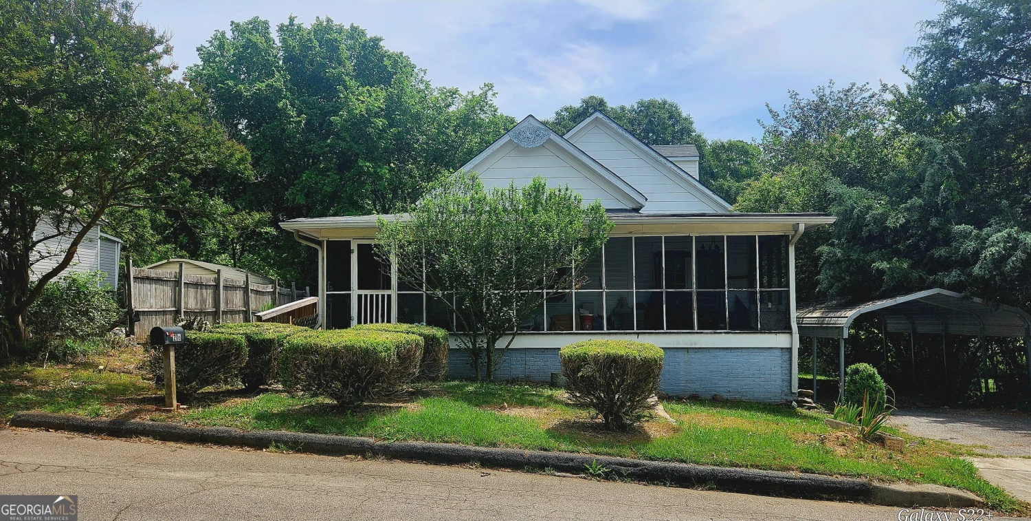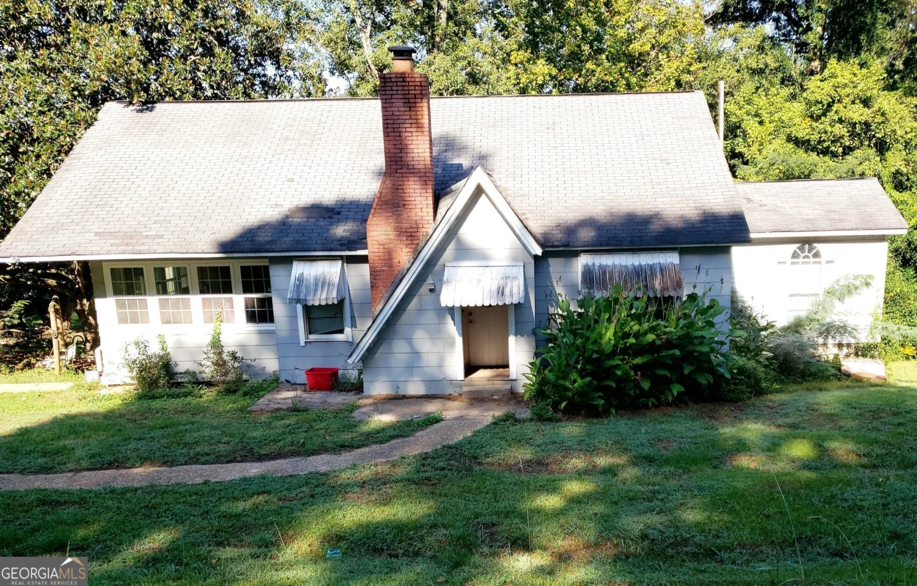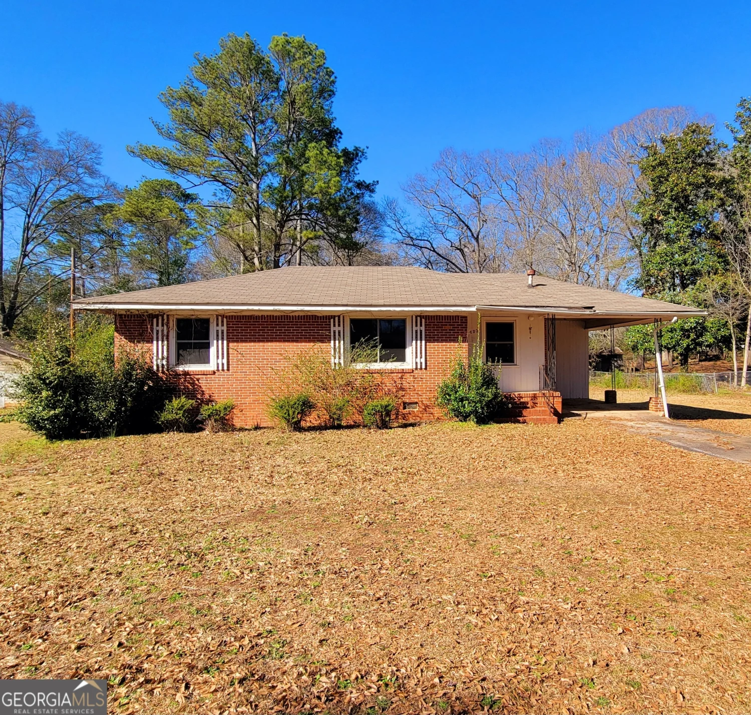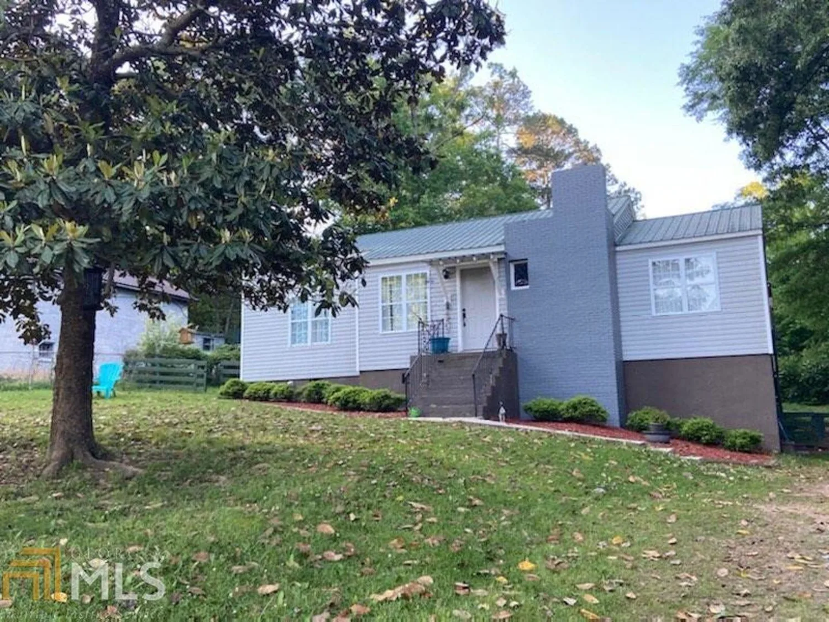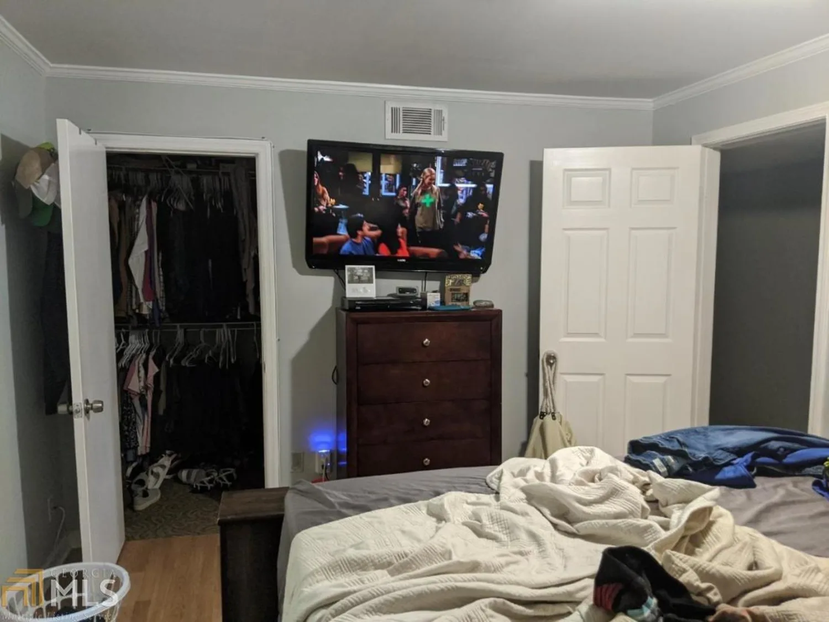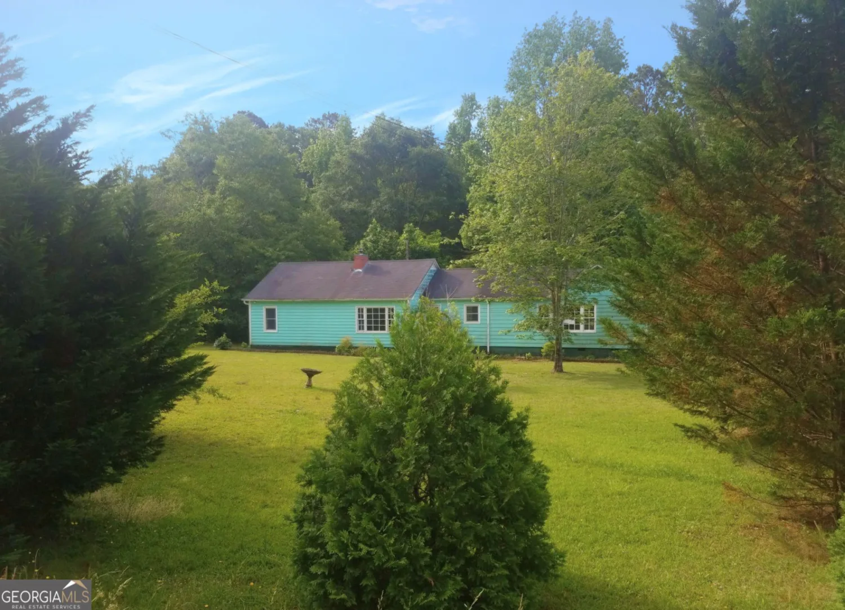400 foot log laneHogansville, GA 30230
400 foot log laneHogansville, GA 30230
Description
Beautiful, updated and convenient to Newnan and Lagrange... This 3 bedroom 2 bath home features a bonus room/4th bedroom, hardwood flooring, tiled kitchen, granite breakfast bar, fenced in back yard and so much more. Kitchen appliances remain with the home!!! USDA 100% financing available to qualified buyers. Call for more details!
Property Details for 400 Foot Log Lane
- Subdivision ComplexHuntcliff
- Architectural StyleBungalow/Cottage
- Num Of Parking Spaces2
- Parking FeaturesKitchen Level, Parking Pad
- Property AttachedNo
LISTING UPDATED:
- StatusClosed
- MLS #8963234
- Days on Site0
- Taxes$1,586.7 / year
- HOA Fees$500 / month
- MLS TypeResidential
- Year Built2005
- Lot Size1.00 Acres
- CountryTroup
LISTING UPDATED:
- StatusClosed
- MLS #8963234
- Days on Site0
- Taxes$1,586.7 / year
- HOA Fees$500 / month
- MLS TypeResidential
- Year Built2005
- Lot Size1.00 Acres
- CountryTroup
Building Information for 400 Foot Log Lane
- StoriesOne
- Year Built2005
- Lot Size1.0000 Acres
Payment Calculator
Term
Interest
Home Price
Down Payment
The Payment Calculator is for illustrative purposes only. Read More
Property Information for 400 Foot Log Lane
Summary
Location and General Information
- Community Features: Tennis Court(s), Near Shopping
- Directions: From Lagrange take HWY 29 North to Hogansville. Turn into subdivision right after Piggly Wiggly. Look for sign.
- Coordinates: 33.176297,-84.918509
School Information
- Elementary School: Hogansville
- Middle School: Callaway
- High School: Callaway
Taxes and HOA Information
- Parcel Number: 0241D003073
- Tax Year: 2020
- Association Fee Includes: Management Fee, Tennis
Virtual Tour
Parking
- Open Parking: Yes
Interior and Exterior Features
Interior Features
- Cooling: Electric, Ceiling Fan(s), Central Air
- Heating: Electric, Central
- Appliances: Electric Water Heater, Dishwasher, Oven/Range (Combo), Refrigerator
- Basement: None
- Flooring: Hardwood, Tile
- Interior Features: Tray Ceiling(s), Master On Main Level
- Levels/Stories: One
- Window Features: Double Pane Windows
- Kitchen Features: Breakfast Area, Breakfast Bar, Pantry
- Foundation: Slab
- Main Bedrooms: 3
- Bathrooms Total Integer: 2
- Main Full Baths: 2
- Bathrooms Total Decimal: 2
Exterior Features
- Construction Materials: Aluminum Siding, Vinyl Siding
- Patio And Porch Features: Deck, Patio
- Pool Private: No
Property
Utilities
- Utilities: Underground Utilities, Cable Available
- Water Source: Public
Property and Assessments
- Home Warranty: Yes
- Property Condition: Resale
Green Features
Lot Information
- Above Grade Finished Area: 1323
- Lot Features: Corner Lot, Level
Multi Family
- Number of Units To Be Built: Square Feet
Rental
Rent Information
- Land Lease: Yes
Public Records for 400 Foot Log Lane
Tax Record
- 2020$1,586.70 ($132.23 / month)
Home Facts
- Beds3
- Baths2
- Total Finished SqFt1,323 SqFt
- Above Grade Finished1,323 SqFt
- StoriesOne
- Lot Size1.0000 Acres
- StyleSingle Family Residence
- Year Built2005
- APN0241D003073
- CountyTroup


