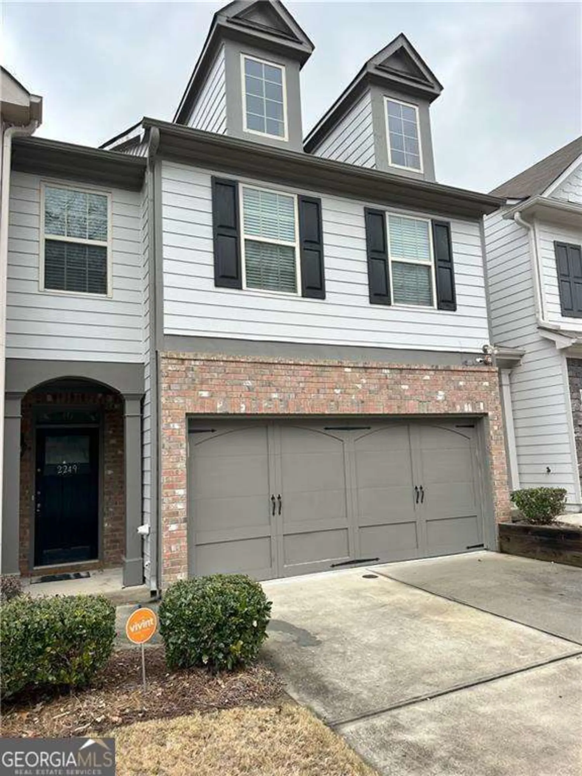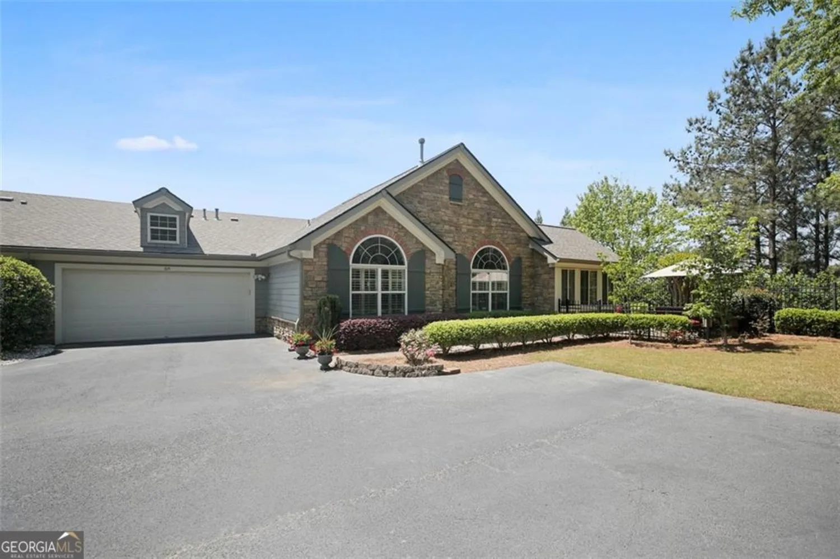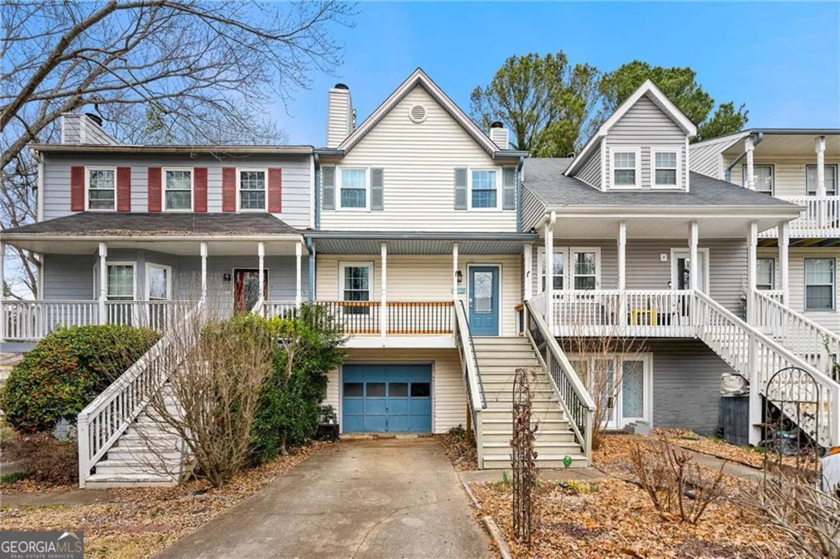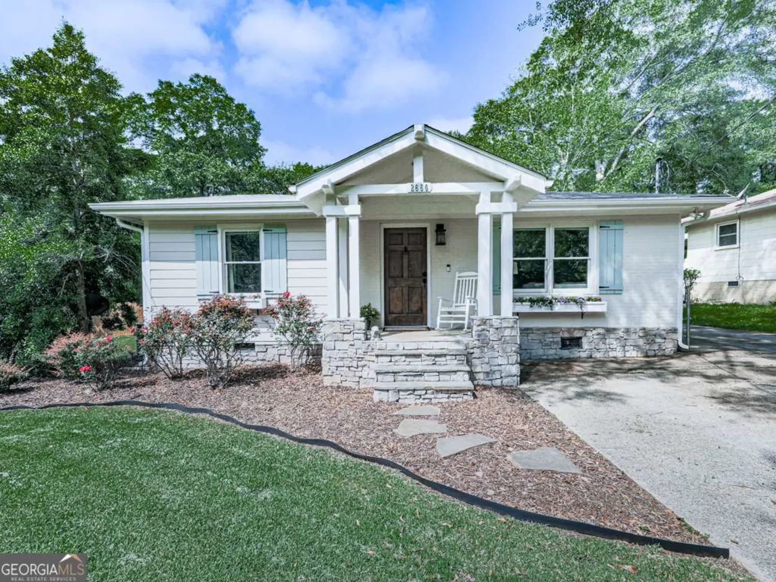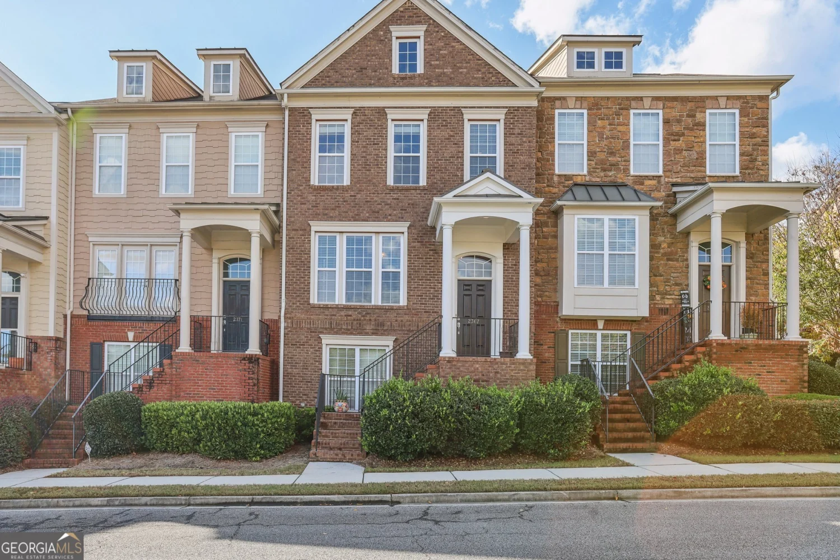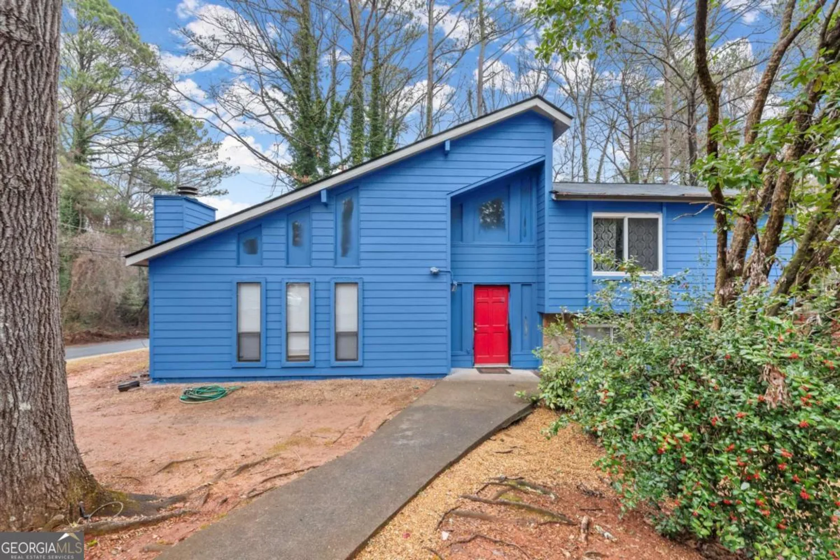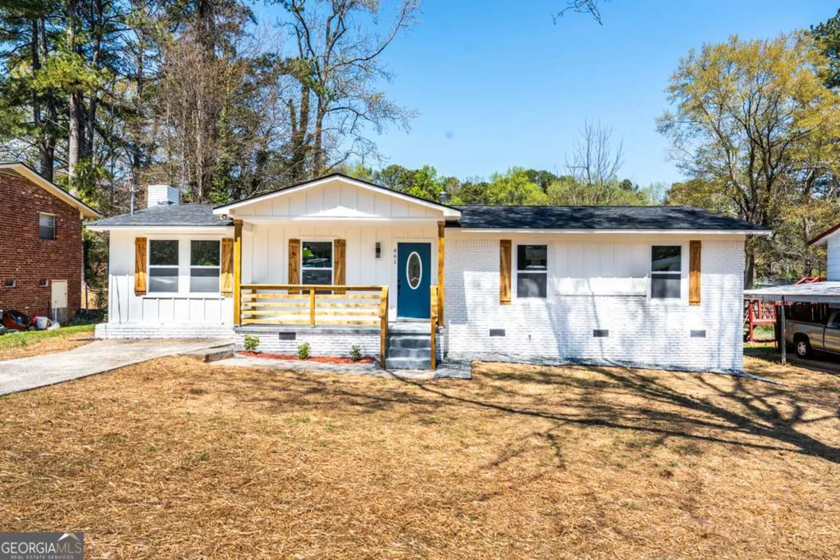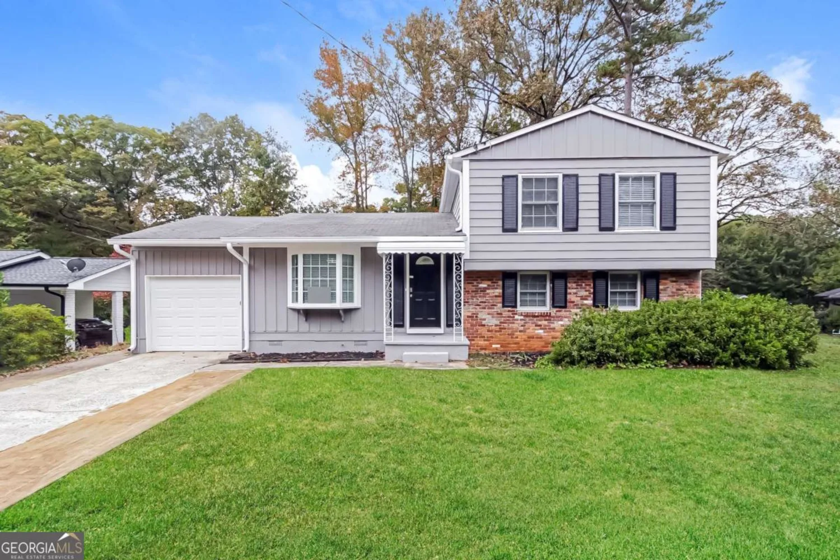4965 whiteoak walk se 19Smyrna, GA 30080
$389,000Price
3Beds
2Baths
11/2 Baths
2,004 Sq.Ft.$194 / Sq.Ft.
2,004Sq.Ft.
$194per Sq.Ft.
$389,000Price
3Beds
2Baths
11/2 Baths
2,004$194.11 / Sq.Ft.
4965 whiteoak walk se 19Smyrna, GA 30080
Description
x
Property Details for 4965 Whiteoak Walk SE 19
- Subdivision ComplexWhite Oak Preserve
- Architectural StyleCraftsman, Traditional
- Parking FeaturesAttached, Garage, Kitchen Level
- Property AttachedYes
LISTING UPDATED:
- StatusActive
- MLS #10386837
- Days on Site215
- Taxes$3,203 / year
- HOA Fees$4,344 / month
- MLS TypeResidential
- Year Built2015
- Lot Size0.02 Acres
- CountryCobb
LISTING UPDATED:
- StatusActive
- MLS #10386837
- Days on Site215
- Taxes$3,203 / year
- HOA Fees$4,344 / month
- MLS TypeResidential
- Year Built2015
- Lot Size0.02 Acres
- CountryCobb
Building Information for 4965 Whiteoak Walk SE 19
- StoriesTwo
- Year Built2015
- Lot Size0.0200 Acres
Payment Calculator
$2,699 per month30 year fixed, 7.00% Interest
Principal and Interest$2,070.42
Property Taxes$266.92
HOA Dues$362
Term
Interest
Home Price
Down Payment
The Payment Calculator is for illustrative purposes only. Read More
Property Information for 4965 Whiteoak Walk SE 19
Summary
Location and General Information
- Community Features: Clubhouse, Pool, Sidewalks, Street Lights
- Directions: GPS
- Coordinates: 33.832576,-84.488139
School Information
- Elementary School: Nickajack
- Middle School: Campbell
- High School: Campbell
Taxes and HOA Information
- Parcel Number: 17076101960
- Tax Year: 2023
- Association Fee Includes: Maintenance Grounds, Swimming, Trash, Water
Virtual Tour
Parking
- Open Parking: No
Interior and Exterior Features
Interior Features
- Cooling: Ceiling Fan(s), Central Air
- Heating: Central
- Appliances: Dishwasher, Disposal, Microwave
- Basement: None
- Fireplace Features: Family Room
- Flooring: Carpet, Hardwood, Tile
- Interior Features: Double Vanity, Split Bedroom Plan, Walk-In Closet(s)
- Levels/Stories: Two
- Window Features: Double Pane Windows
- Kitchen Features: Breakfast Area, Breakfast Bar, Breakfast Room, Kitchen Island, Walk-in Pantry
- Total Half Baths: 1
- Bathrooms Total Integer: 3
- Bathrooms Total Decimal: 2
Exterior Features
- Construction Materials: Stone
- Fencing: Back Yard, Fenced, Privacy, Wood
- Patio And Porch Features: Patio
- Roof Type: Composition
- Security Features: Carbon Monoxide Detector(s), Smoke Detector(s)
- Laundry Features: Upper Level
- Pool Private: No
Property
Utilities
- Sewer: Public Sewer
- Utilities: Cable Available, Electricity Available, High Speed Internet, Natural Gas Available
- Water Source: Public
Property and Assessments
- Home Warranty: Yes
- Property Condition: Resale
Green Features
- Green Energy Efficient: Appliances, Doors, Roof, Thermostat
Lot Information
- Above Grade Finished Area: 2004
- Common Walls: 2+ Common Walls
- Lot Features: Private
Multi Family
- # Of Units In Community: 19
- Number of Units To Be Built: Square Feet
Rental
Rent Information
- Land Lease: Yes
- Occupant Types: Vacant
Public Records for 4965 Whiteoak Walk SE 19
Tax Record
- 2023$3,203.00 ($266.92 / month)
Home Facts
- Beds3
- Baths2
- Total Finished SqFt2,004 SqFt
- Above Grade Finished2,004 SqFt
- StoriesTwo
- Lot Size0.0200 Acres
- StyleTownhouse
- Year Built2015
- APN17076101960
- CountyCobb
- Fireplaces1


