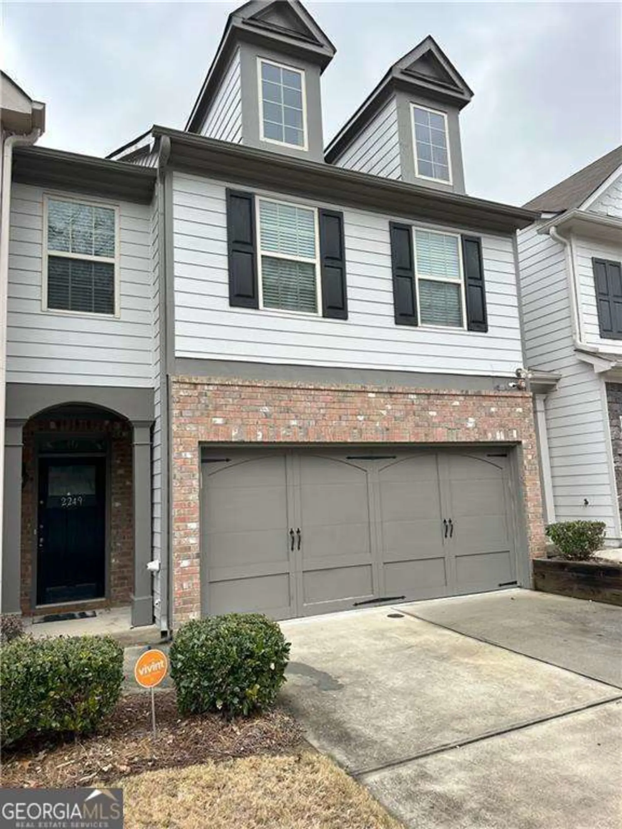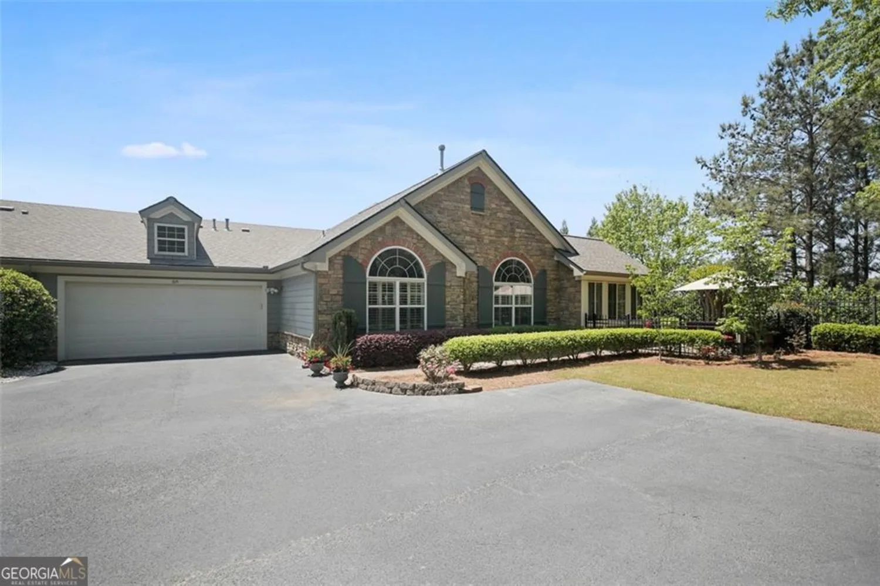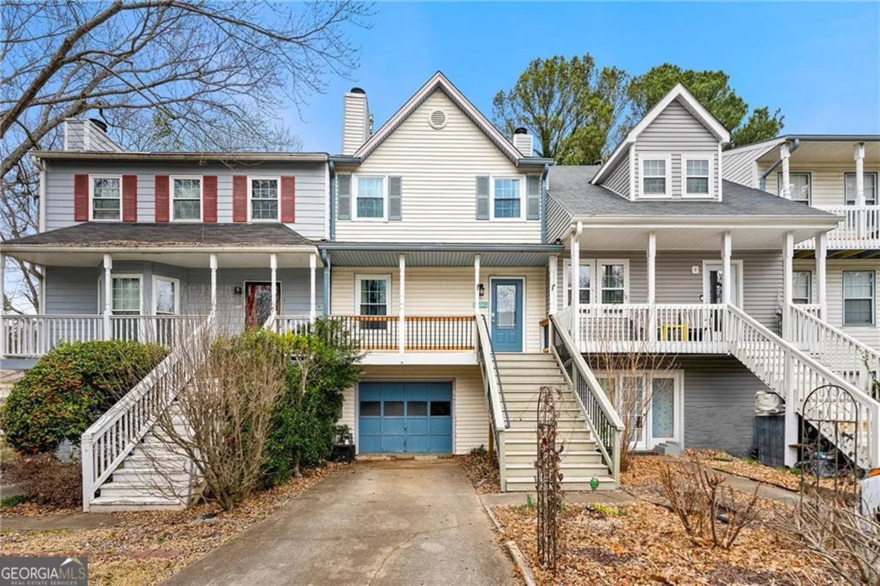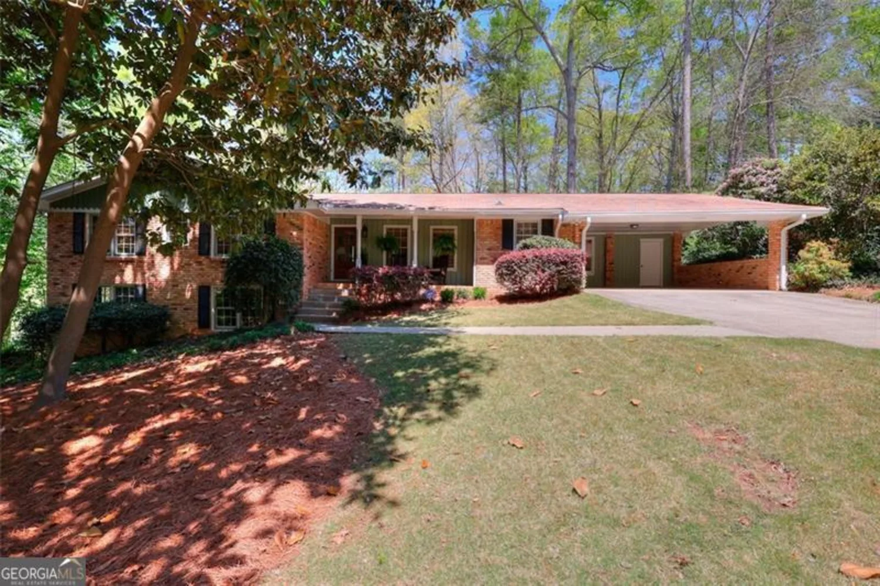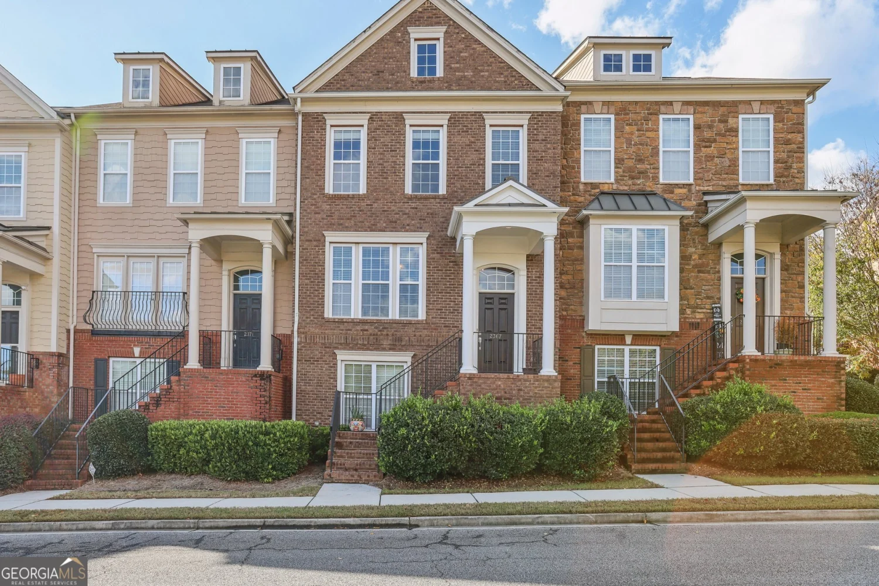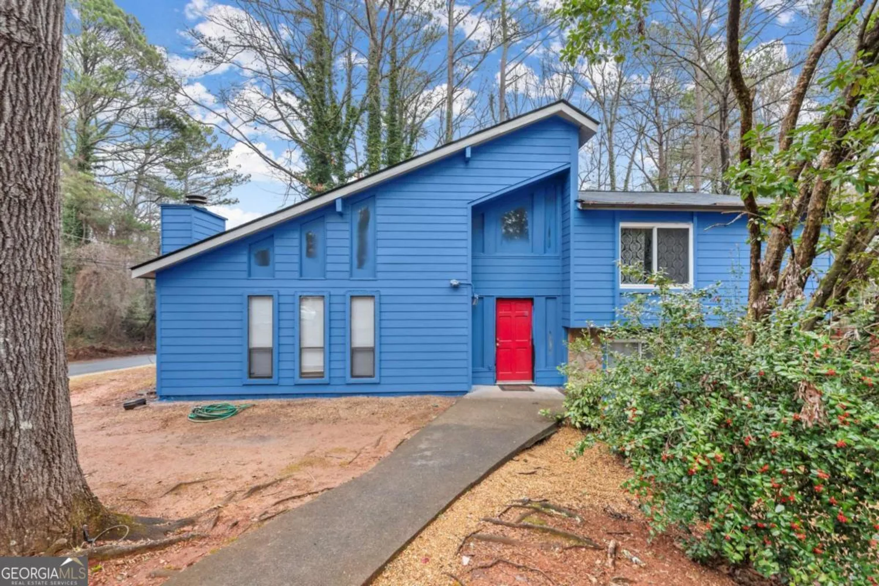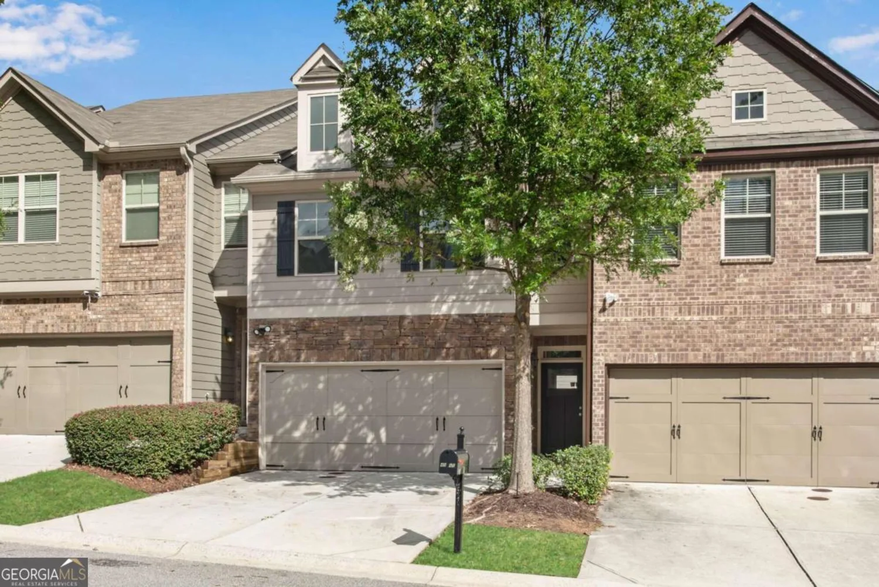2660 birch street seSmyrna, GA 30080
2660 birch street seSmyrna, GA 30080
Description
Welcome to 2660 Birch StCowhere charm meets modern living on a beautiful half-acre lot just minutes from Smyrna Market Village and Truist Park (Braves Stadium)! This former HGTV renovation combines designer details with everyday functionality in one of SmyrnaCOs most sought-after locations. Step inside to an open floor plan featuring hardwood floors throughout, newer exterior siding and windows, fresh paint and a stylish white kitchen with granite countertops, stainless steel appliances, subway tile backsplash, white cabinetry, and a center island perfect for casual meals and entertaining. The spacious primary suite includes a walk-in closet and a gorgeous en-suite bath with a double vanity and sleek glass-door shower. Two additional bedrooms offer flexible space for guests or a home office. Outside, the fully fenced backyard is a true oasis! Enjoy the detached 1-car garage, plus a detached workshop/man-cave/game room/artist studioCoideal for hobbies, remote work, or weekend fun. The owners absolutely LOVE the location, the expansive lot, and the extra space for entertaining and everyday living. With easy access to major highways, The Battery, and all the dining, shopping, and community events Smyrna has to offerCothis move-in-ready home is a must-see!
Property Details for 2660 Birch Street SE
- Subdivision ComplexNone
- Architectural StyleTraditional
- Parking FeaturesGarage
- Property AttachedYes
- Waterfront FeaturesNo Dock Or Boathouse
LISTING UPDATED:
- StatusActive
- MLS #10511374
- Days on Site3
- Taxes$4,319 / year
- MLS TypeResidential
- Year Built1953
- Lot Size0.50 Acres
- CountryCobb
LISTING UPDATED:
- StatusActive
- MLS #10511374
- Days on Site3
- Taxes$4,319 / year
- MLS TypeResidential
- Year Built1953
- Lot Size0.50 Acres
- CountryCobb
Building Information for 2660 Birch Street SE
- StoriesOne
- Year Built1953
- Lot Size0.5000 Acres
Payment Calculator
Term
Interest
Home Price
Down Payment
The Payment Calculator is for illustrative purposes only. Read More
Property Information for 2660 Birch Street SE
Summary
Location and General Information
- Community Features: None
- Directions: GPS Compatible.
- Coordinates: 33.888419,-84.534392
School Information
- Elementary School: Belmont Hills
- Middle School: Campbell
- High School: Campbell
Taxes and HOA Information
- Parcel Number: 17037600220
- Tax Year: 2024
- Association Fee Includes: None
Virtual Tour
Parking
- Open Parking: No
Interior and Exterior Features
Interior Features
- Cooling: Ceiling Fan(s), Central Air
- Heating: Forced Air, Natural Gas
- Appliances: Dishwasher, Disposal, Gas Water Heater, Refrigerator
- Basement: Crawl Space
- Flooring: Hardwood
- Interior Features: Double Vanity, High Ceilings, Master On Main Level, Walk-In Closet(s)
- Levels/Stories: One
- Kitchen Features: Kitchen Island
- Main Bedrooms: 3
- Bathrooms Total Integer: 2
- Main Full Baths: 2
- Bathrooms Total Decimal: 2
Exterior Features
- Construction Materials: Concrete
- Fencing: Fenced
- Roof Type: Composition
- Laundry Features: In Kitchen
- Pool Private: No
- Other Structures: Outbuilding
Property
Utilities
- Sewer: Public Sewer
- Utilities: Cable Available
- Water Source: Public
Property and Assessments
- Home Warranty: Yes
- Property Condition: Resale
Green Features
Lot Information
- Common Walls: No Common Walls
- Lot Features: Other
- Waterfront Footage: No Dock Or Boathouse
Multi Family
- Number of Units To Be Built: Square Feet
Rental
Rent Information
- Land Lease: Yes
Public Records for 2660 Birch Street SE
Tax Record
- 2024$4,319.00 ($359.92 / month)
Home Facts
- Beds3
- Baths2
- StoriesOne
- Lot Size0.5000 Acres
- StyleSingle Family Residence
- Year Built1953
- APN17037600220
- CountyCobb


