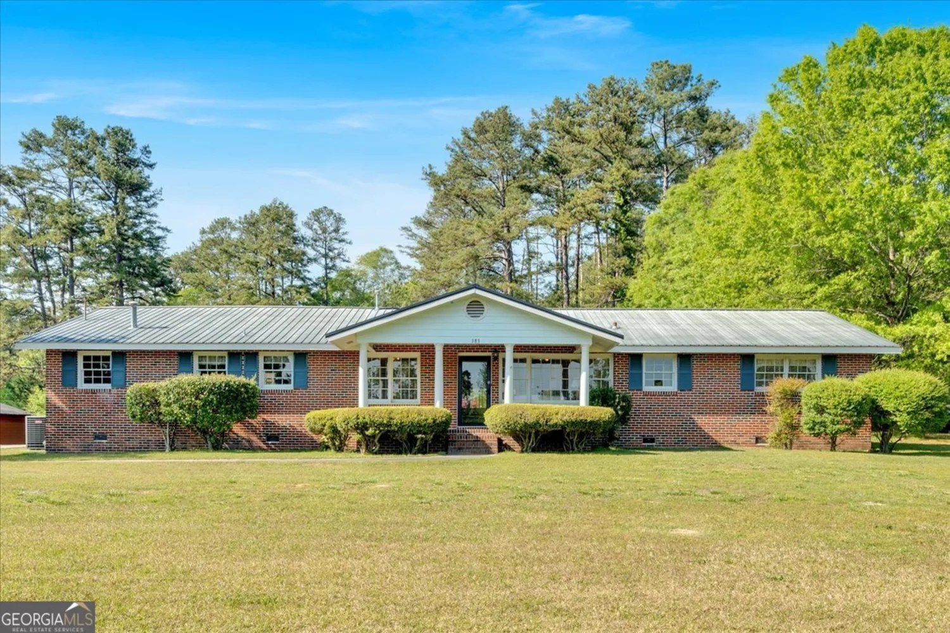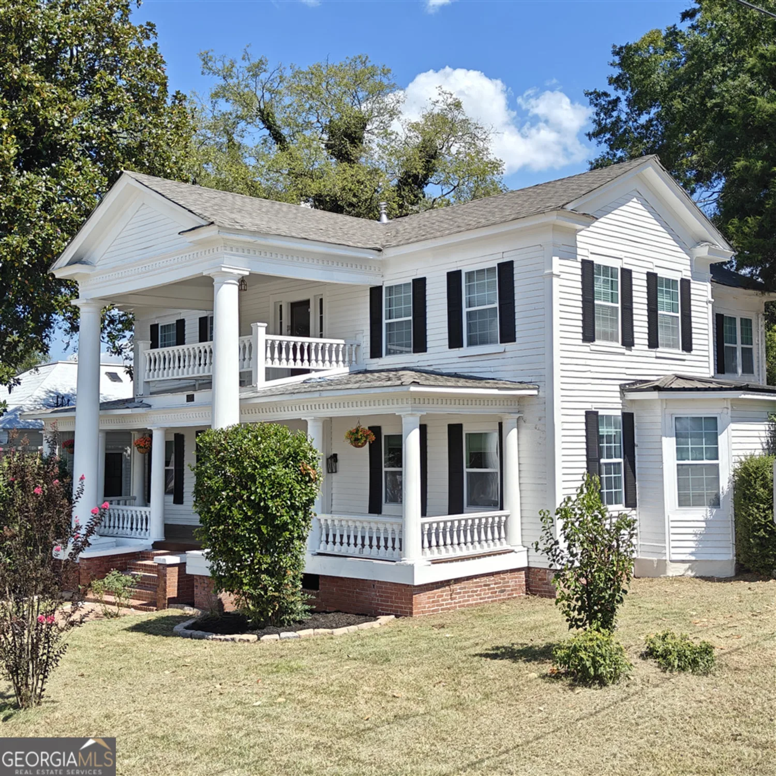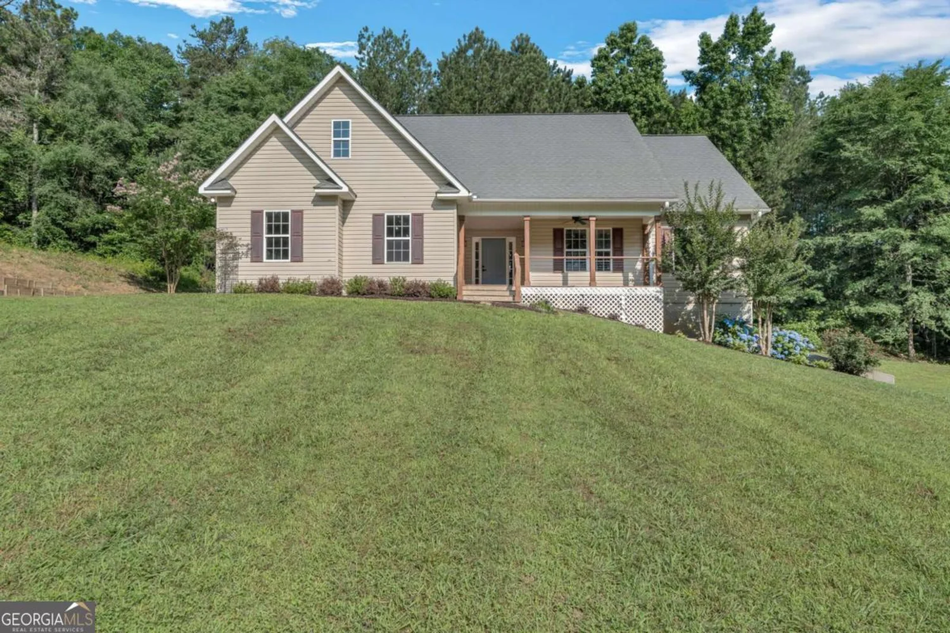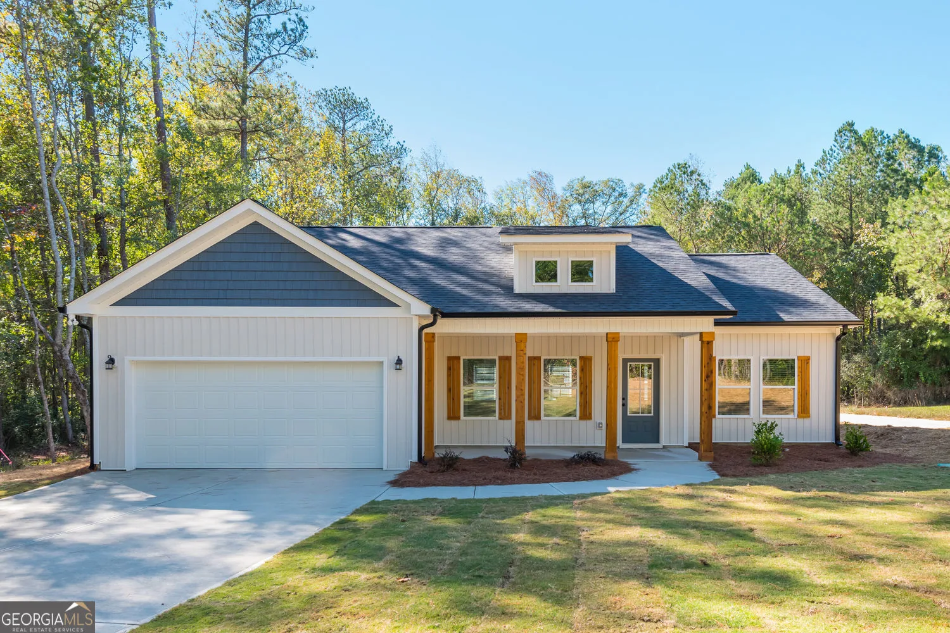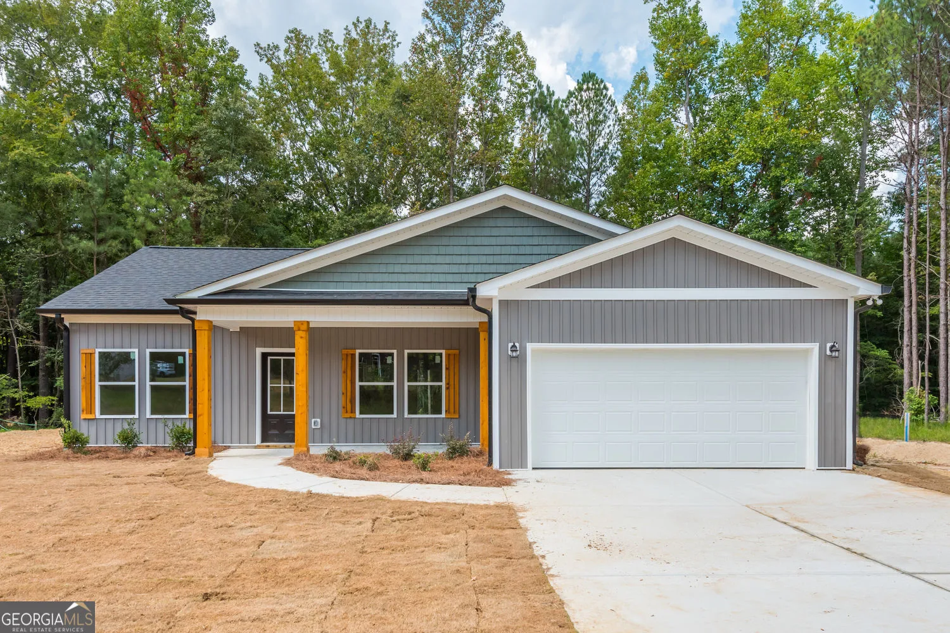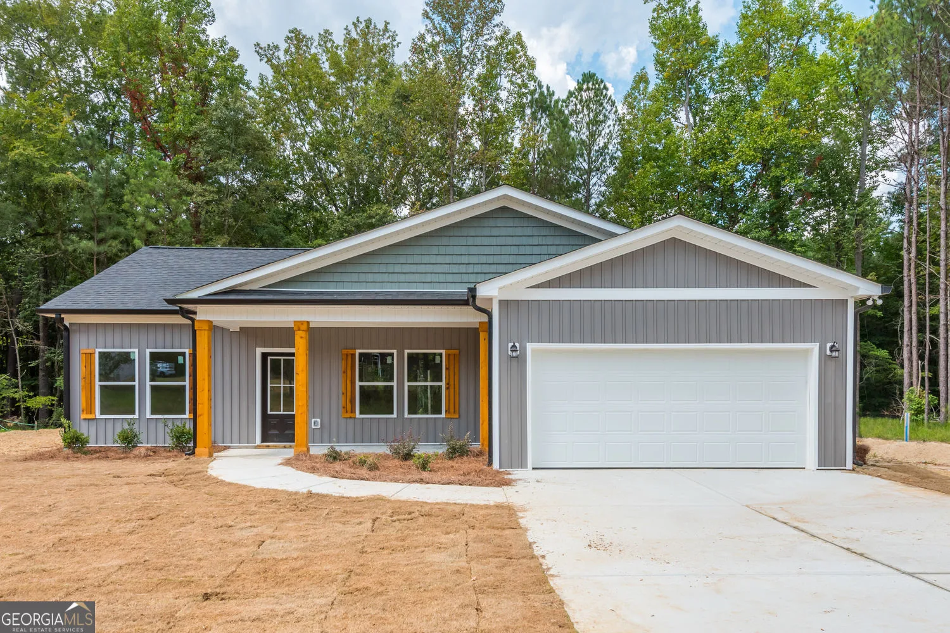521 w john hand roadCedartown, GA 30125
521 w john hand roadCedartown, GA 30125
Description
Situated on a sprawling 7.32-acre lot just minutes from downtown Cedartown and shopping, this beautiful two-story brick home offers the perfect combination of convenience and country charm. With 4 spacious bedrooms and 2 bathrooms, this property provides plenty of space and character. The main level features a bright and airy sunroom, perfect for relaxing and enjoying the scenic views of the property. Outside, you'll find two outbuildings, one with power-great for a workshop, storage, or creative space. The land offers plenty of room for a hobby farm, making it perfect for raising chickens, gardening, or other homesteading activities. Enjoy the best of both worlds: quiet country living with the convenience of being close to town. Don't miss this unique opportunity
Property Details for 521 W John Hand Road
- Subdivision ComplexJohn Hand/ Lakeview
- Architectural StyleBrick 4 Side
- Parking FeaturesCarport
- Property AttachedNo
LISTING UPDATED:
- StatusActive
- MLS #10388241
- Days on Site226
- Taxes$3,369.75 / year
- MLS TypeResidential
- Year Built1954
- Lot Size7.32 Acres
- CountryPolk
LISTING UPDATED:
- StatusActive
- MLS #10388241
- Days on Site226
- Taxes$3,369.75 / year
- MLS TypeResidential
- Year Built1954
- Lot Size7.32 Acres
- CountryPolk
Building Information for 521 W John Hand Road
- StoriesTwo
- Year Built1954
- Lot Size7.3200 Acres
Payment Calculator
Term
Interest
Home Price
Down Payment
The Payment Calculator is for illustrative purposes only. Read More
Property Information for 521 W John Hand Road
Summary
Location and General Information
- Community Features: None
- Directions: From US 27 S take right onto N Matin St, then take right onto W John Hand Rd. House will be on left.
- Coordinates: 34.030275,-85.258539
School Information
- Elementary School: Cherokee
- Middle School: Cedartown
- High School: Cedartown
Taxes and HOA Information
- Parcel Number: C08 016
- Tax Year: 2023
- Association Fee Includes: None
Virtual Tour
Parking
- Open Parking: No
Interior and Exterior Features
Interior Features
- Cooling: Ceiling Fan(s), Central Air
- Heating: Central
- Appliances: Microwave, Oven/Range (Combo), Stainless Steel Appliance(s)
- Basement: Crawl Space
- Flooring: Hardwood
- Interior Features: Tile Bath
- Levels/Stories: Two
- Main Bedrooms: 2
- Bathrooms Total Integer: 2
- Main Full Baths: 1
- Bathrooms Total Decimal: 2
Exterior Features
- Construction Materials: Brick
- Roof Type: Composition
- Laundry Features: In Hall
- Pool Private: No
Property
Utilities
- Sewer: Septic Tank
- Utilities: Electricity Available, Water Available
- Water Source: Public
Property and Assessments
- Home Warranty: Yes
- Property Condition: Resale
Green Features
Lot Information
- Above Grade Finished Area: 2419
- Lot Features: Level
Multi Family
- Number of Units To Be Built: Square Feet
Rental
Rent Information
- Land Lease: Yes
Public Records for 521 W John Hand Road
Tax Record
- 2023$3,369.75 ($280.81 / month)
Home Facts
- Beds4
- Baths2
- Total Finished SqFt2,419 SqFt
- Above Grade Finished2,419 SqFt
- StoriesTwo
- Lot Size7.3200 Acres
- StyleSingle Family Residence
- Year Built1954
- APNC08 016
- CountyPolk
- Fireplaces1


