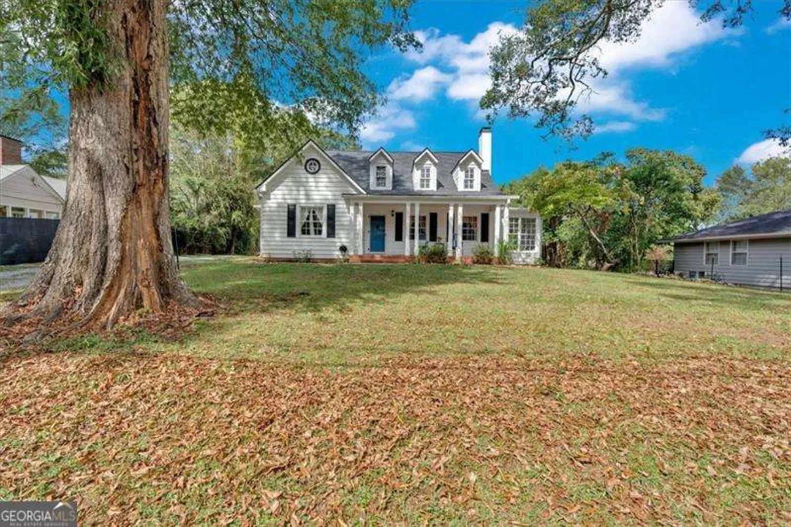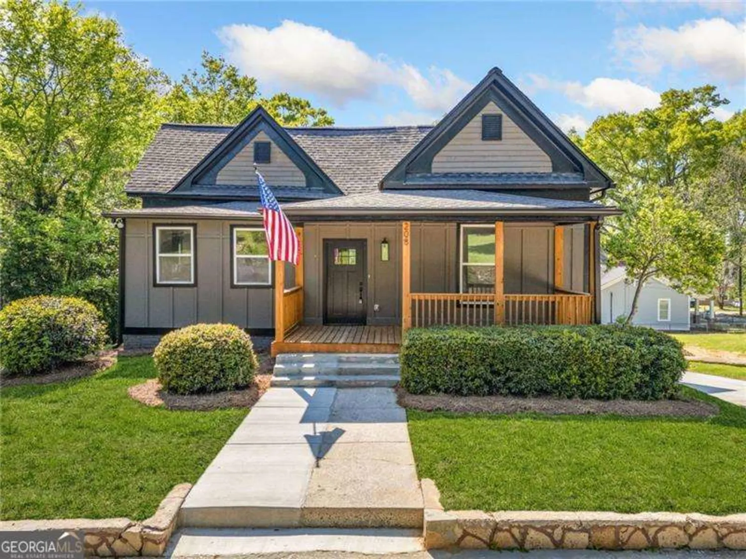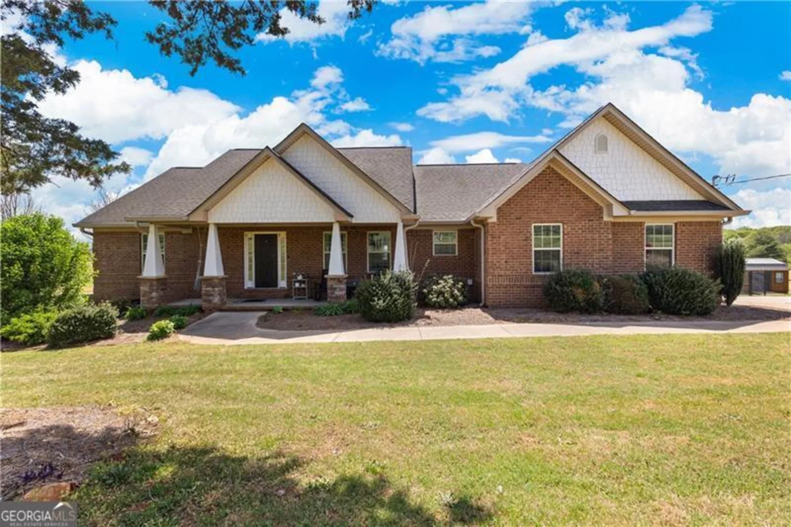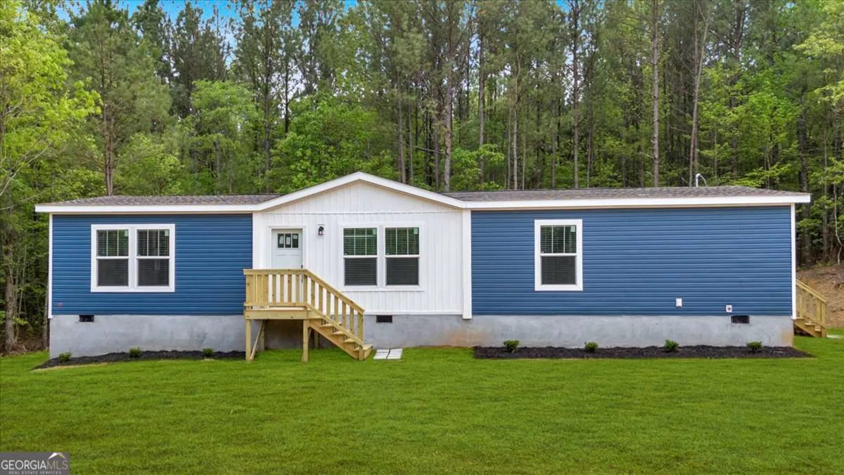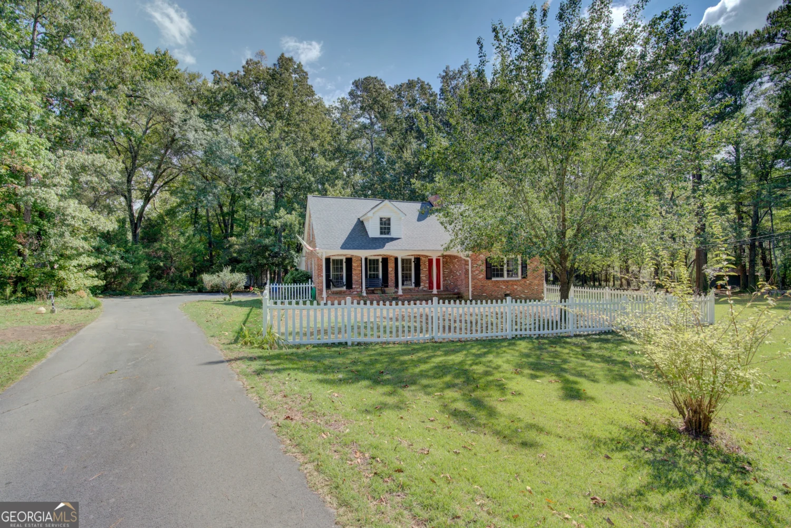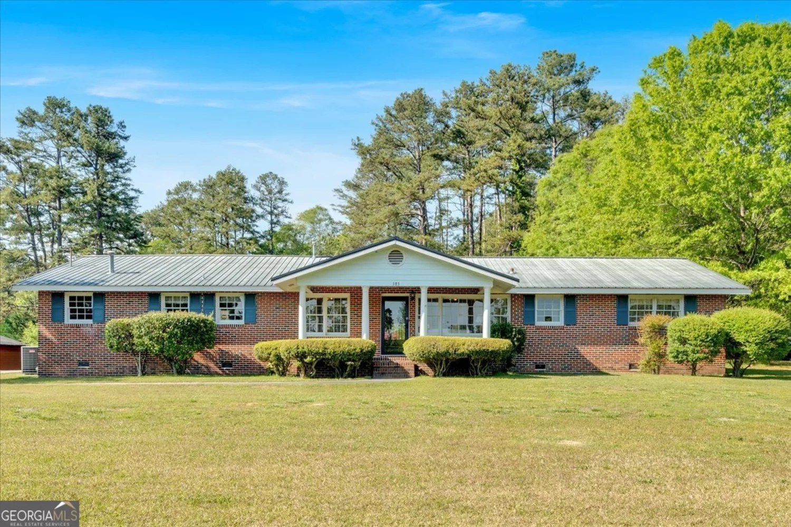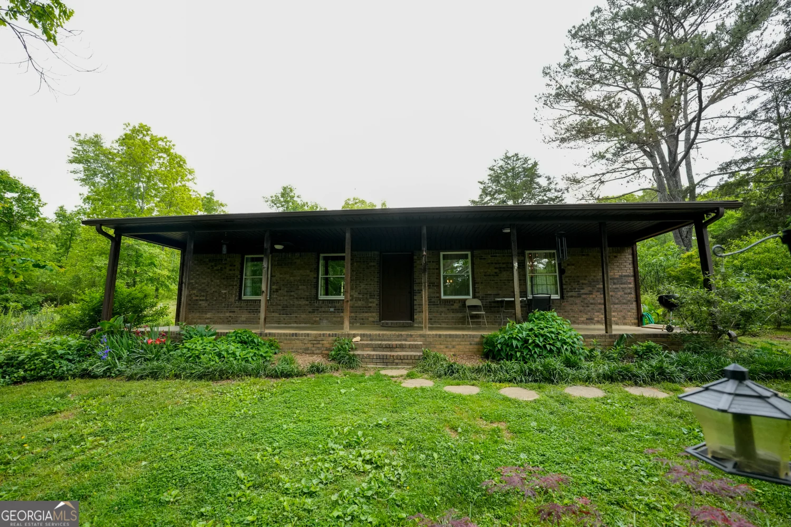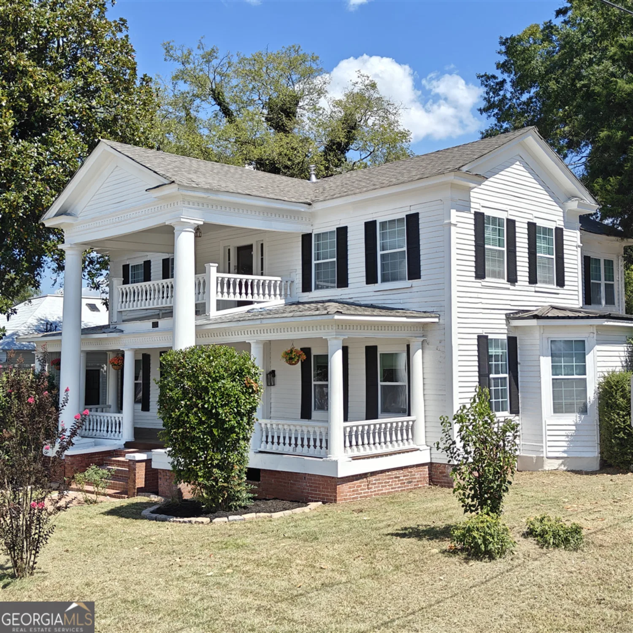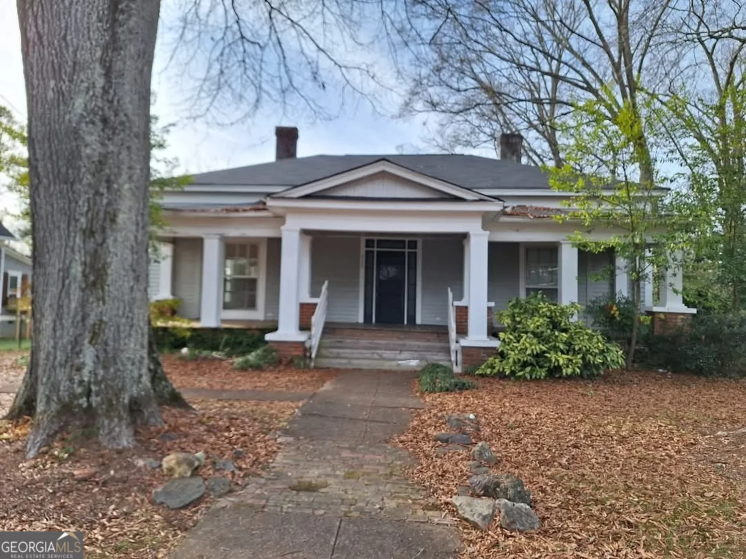262 stephens roadCedartown, GA 30125
262 stephens roadCedartown, GA 30125
Description
PRESALE - This stunning pre-sale farmhouse-style ranch is located just off popular Cherokee Road and within 1/2 mile of major Cedartown shopping and dining. Designed for modern living, the open-concept layout features 3 spacious bedrooms and 2 full baths. The chef's kitchen includes granite countertops, stainless steel appliances, white cabinetry, walk-in pantry, and custom island that opens to the family room. The primary suite offers a large walk-in closet and spa-style bath with oversized tile shower. Interior highlights include LVP flooring in main areas, plush bedroom carpet, granite surfaces, and sleek black fixtures. Enjoy a peaceful backyard setting with no HOA and easy access to schools, dining, and entertainment. Estimated completion: August 2025. $10,000 in Flex Cash for Qualified Buyers! Use toward rate buy-down, upgrades, or closing costs with preferred lender. Incentives available only with preferred lender. Currently under construction.
Property Details for 262 Stephens Road
- Subdivision ComplexNone
- Architectural StyleRanch
- Num Of Parking Spaces2
- Parking FeaturesGarage
- Property AttachedYes
LISTING UPDATED:
- StatusActive
- MLS #10535198
- Days on Site0
- Taxes$100 / year
- MLS TypeResidential
- Year Built2025
- Lot Size1.00 Acres
- CountryPolk
LISTING UPDATED:
- StatusActive
- MLS #10535198
- Days on Site0
- Taxes$100 / year
- MLS TypeResidential
- Year Built2025
- Lot Size1.00 Acres
- CountryPolk
Building Information for 262 Stephens Road
- StoriesOne
- Year Built2025
- Lot Size1.0000 Acres
Payment Calculator
Term
Interest
Home Price
Down Payment
The Payment Calculator is for illustrative purposes only. Read More
Property Information for 262 Stephens Road
Summary
Location and General Information
- Community Features: None
- Directions: GPS 262 Stephens Rd - off of Cherokee Rd
- Coordinates: 34.050059,-85.240994
School Information
- Elementary School: Cherokee
- Middle School: Cedartown
- High School: Cedartown
Taxes and HOA Information
- Parcel Number: 0.0
- Tax Year: 2025
- Association Fee Includes: None
Virtual Tour
Parking
- Open Parking: No
Interior and Exterior Features
Interior Features
- Cooling: Heat Pump
- Heating: Heat Pump
- Appliances: Dishwasher, Microwave
- Basement: None
- Flooring: Carpet, Laminate
- Interior Features: Double Vanity, Walk-In Closet(s)
- Levels/Stories: One
- Kitchen Features: Pantry
- Foundation: Slab
- Main Bedrooms: 3
- Bathrooms Total Integer: 2
- Main Full Baths: 2
- Bathrooms Total Decimal: 2
Exterior Features
- Construction Materials: Aluminum Siding
- Patio And Porch Features: Patio
- Roof Type: Composition
- Laundry Features: Laundry Closet
- Pool Private: No
Property
Utilities
- Sewer: Septic Tank
- Utilities: Cable Available
- Water Source: Public
- Electric: 220 Volts
Property and Assessments
- Home Warranty: Yes
- Property Condition: New Construction
Green Features
Lot Information
- Above Grade Finished Area: 1474
- Common Walls: No Common Walls
- Lot Features: Level
Multi Family
- Number of Units To Be Built: Square Feet
Rental
Rent Information
- Land Lease: Yes
Public Records for 262 Stephens Road
Tax Record
- 2025$100.00 ($8.33 / month)
Home Facts
- Beds3
- Baths2
- Total Finished SqFt1,474 SqFt
- Above Grade Finished1,474 SqFt
- StoriesOne
- Lot Size1.0000 Acres
- StyleSingle Family Residence
- Year Built2025
- APN0.0
- CountyPolk


