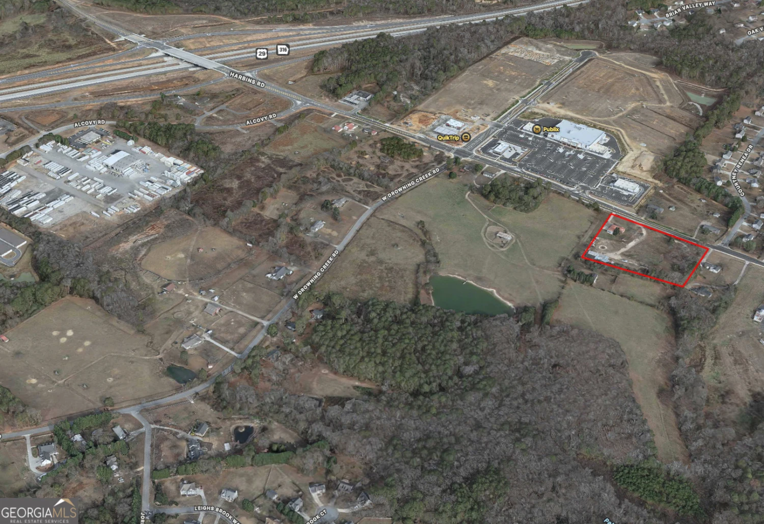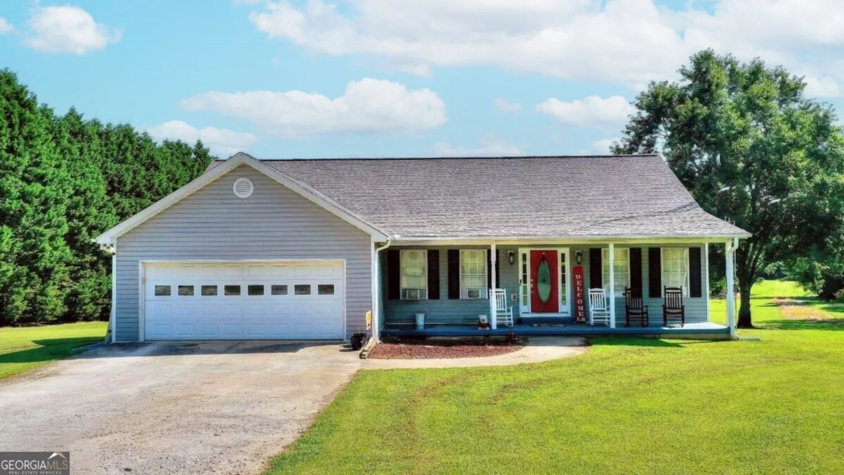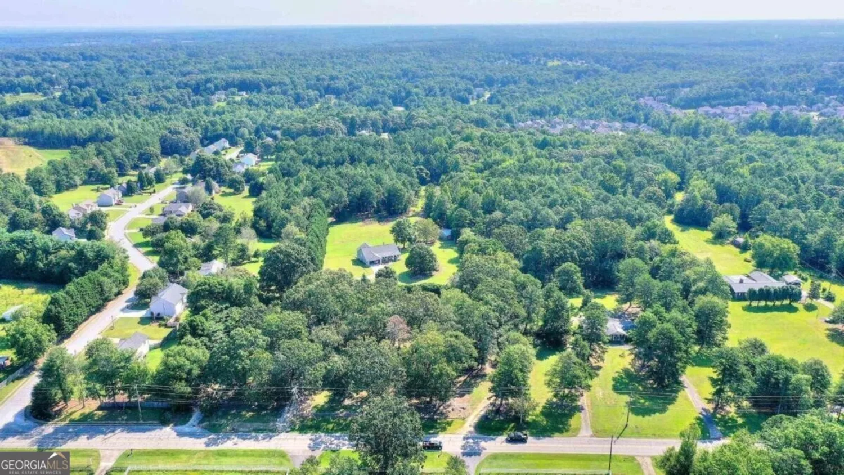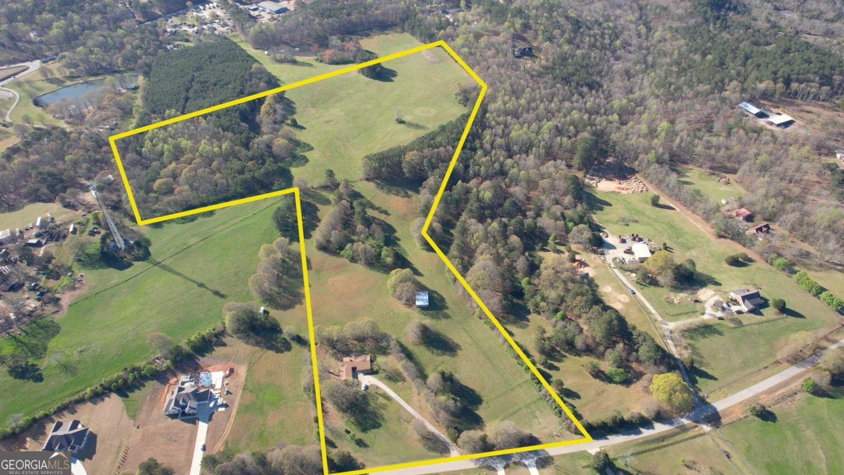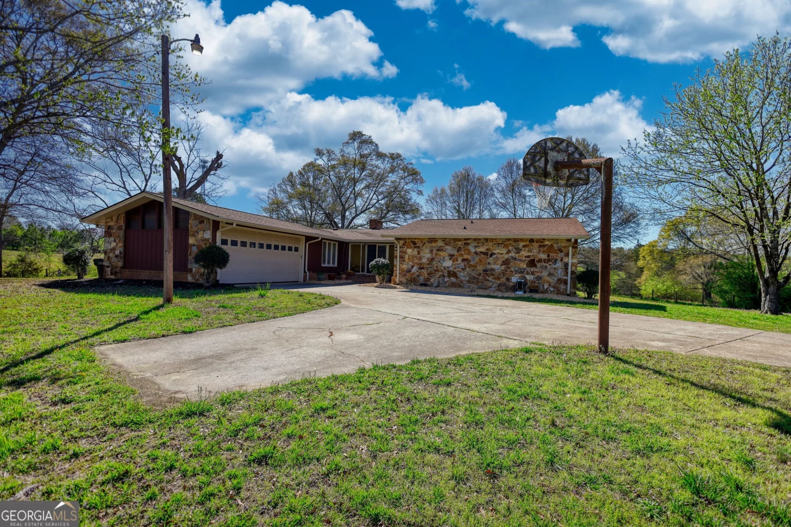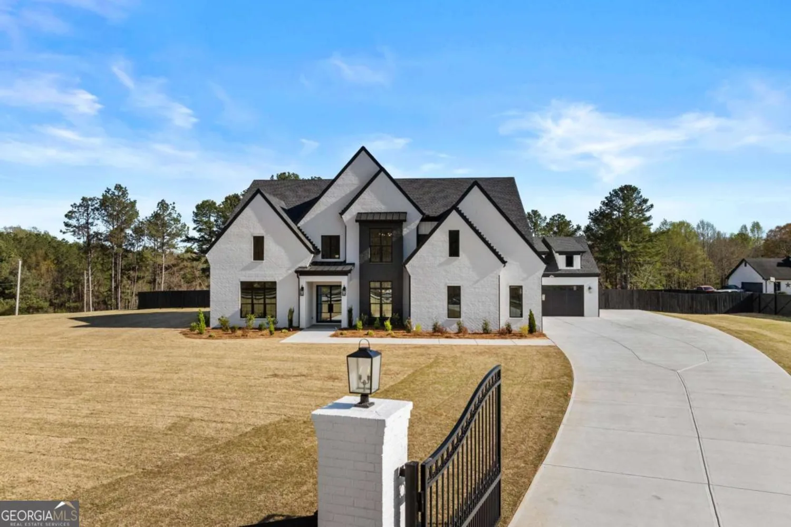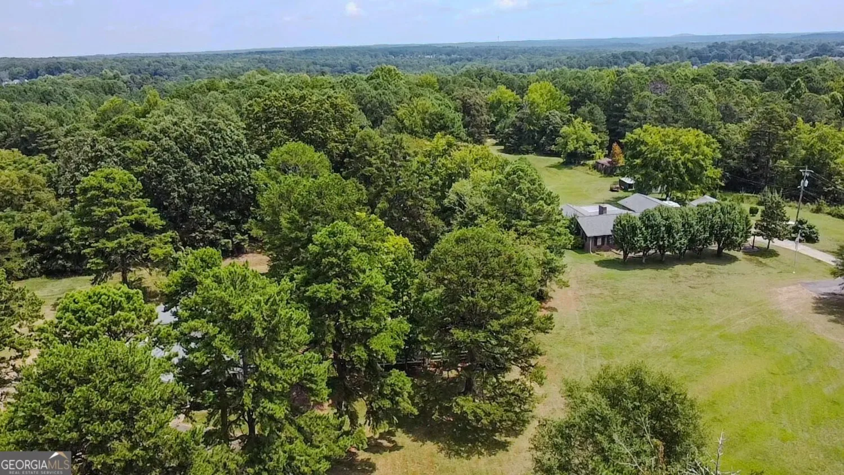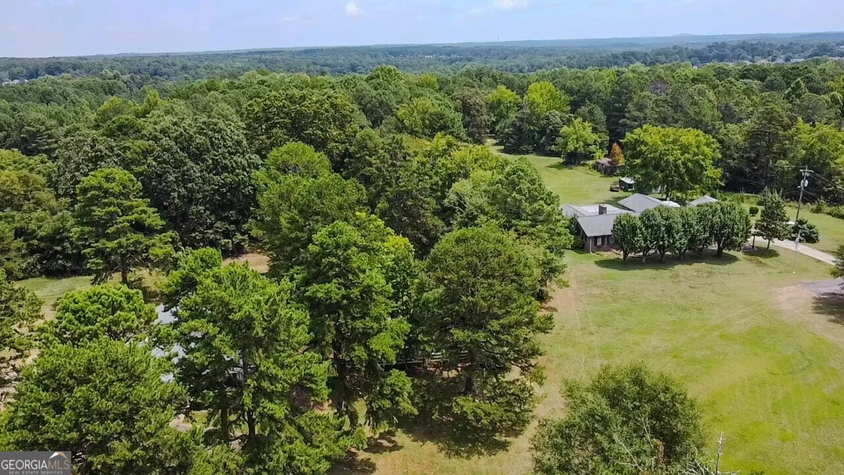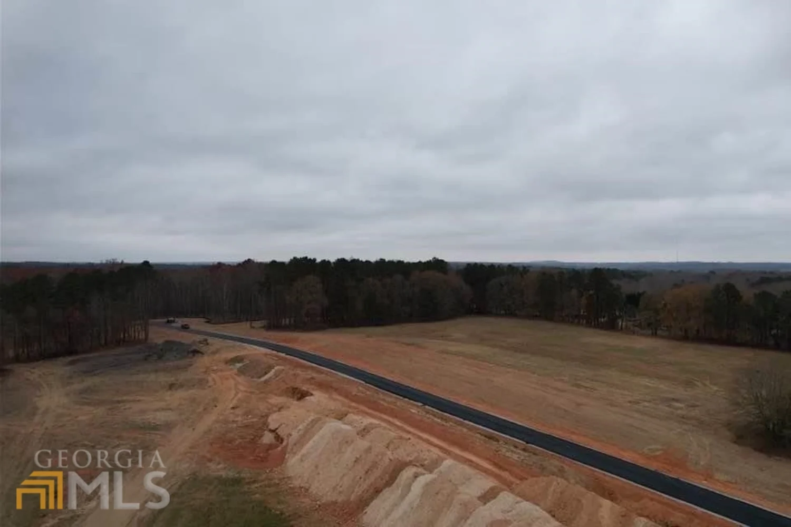3652 hog mountain roadDacula, GA 30019
3652 hog mountain roadDacula, GA 30019
Description
This impeccably designed luxury residence offers the finest in modern living, featuring cutting-edge smart home technology, premium sound systems throughout, and a stunning backyard oasis. The elegant living room, with a coffered ceiling, opens to an outdoor patio through large sliding glass doors, offering serene views of the landscaped surroundings and creating a seamless indoor-outdoor experience. The gourmet kitchen displays marble countertops, a Thermador double oven range with WiFi, a coffee station, and an integrated refrigerator and freezer. The owner's suite features tray ceilings with wood detailing and a spacious closet with built-in speakers, and an 85-inch Sony TV. An en-suite bathroom offers a spa-like atmosphere with a steam shower, and a jacuzzi soaking tub. The backyard is perfect for entertaining, featuring an outdoor kitchen, pavilion, gas firepit, saltwater heated pool with LED lighting, a hot tub, and landscape audio. Additional amenities include a home gym, private movie theater, wine cellar, and commercial-grade garage with custom doors and smart TV. The home is secured by an automated gate with a Savant home security system. This home perfectly blends luxury, modern convenience, and sophisticated design for an elevated living experience.
Property Details for 3652 Hog Mountain Road
- Subdivision Complexnone
- Architectural StyleBrick 4 Side, Craftsman
- ExteriorGarden, Gas Grill, Sprinkler System
- Num Of Parking Spaces6
- Parking FeaturesAttached, Garage, Garage Door Opener, Kitchen Level
- Property AttachedYes
LISTING UPDATED:
- StatusClosed
- MLS #10390570
- Days on Site34
- Taxes$20,953 / year
- MLS TypeResidential
- Year Built2019
- Lot Size2.00 Acres
- CountryGwinnett
LISTING UPDATED:
- StatusClosed
- MLS #10390570
- Days on Site34
- Taxes$20,953 / year
- MLS TypeResidential
- Year Built2019
- Lot Size2.00 Acres
- CountryGwinnett
Building Information for 3652 Hog Mountain Road
- StoriesThree Or More
- Year Built2019
- Lot Size2.0000 Acres
Payment Calculator
Term
Interest
Home Price
Down Payment
The Payment Calculator is for illustrative purposes only. Read More
Property Information for 3652 Hog Mountain Road
Summary
Location and General Information
- Community Features: None
- Directions: I-85 North to left on Hamilton Mill Rd then left on Hog Mountain Rd, home on right.
- Coordinates: 34.052607,-83.897343
School Information
- Elementary School: Pucketts Mill
- Middle School: Frank N Osborne
- High School: Mill Creek
Taxes and HOA Information
- Parcel Number: R3001 117
- Tax Year: 2023
- Association Fee Includes: None
Virtual Tour
Parking
- Open Parking: No
Interior and Exterior Features
Interior Features
- Cooling: Ceiling Fan(s), Central Air
- Heating: Forced Air, Natural Gas
- Appliances: Dishwasher, Disposal, Ice Maker, Microwave, Oven/Range (Combo), Refrigerator, Stainless Steel Appliance(s), Water Softener
- Basement: Bath Finished, Concrete, Daylight, Exterior Entry, Finished, Full, Interior Entry
- Fireplace Features: Basement, Family Room, Gas Starter, Living Room, Outside
- Flooring: Hardwood, Stone, Tile
- Interior Features: Beamed Ceilings, Bookcases, High Ceilings, Master On Main Level, Rear Stairs, Separate Shower, Soaking Tub, Tile Bath, Tray Ceiling(s), Entrance Foyer, Walk-In Closet(s), Wine Cellar
- Levels/Stories: Three Or More
- Other Equipment: Home Theater, Intercom
- Window Features: Double Pane Windows
- Kitchen Features: Breakfast Area, Kitchen Island, Second Kitchen, Solid Surface Counters, Walk-in Pantry
- Main Bedrooms: 2
- Total Half Baths: 2
- Bathrooms Total Integer: 8
- Main Full Baths: 2
- Bathrooms Total Decimal: 7
Exterior Features
- Construction Materials: Brick, Stone
- Fencing: Back Yard, Fenced, Front Yard
- Patio And Porch Features: Patio, Porch
- Pool Features: Heated, Pool/Spa Combo, In Ground, Salt Water
- Roof Type: Composition
- Security Features: Carbon Monoxide Detector(s), Gated Community, Security System, Smoke Detector(s)
- Laundry Features: Mud Room
- Pool Private: No
- Other Structures: Gazebo, Outdoor Kitchen
Property
Utilities
- Sewer: Septic Tank
- Utilities: Cable Available, Electricity Available, High Speed Internet, Natural Gas Available, Phone Available, Underground Utilities, Water Available
- Water Source: Public
Property and Assessments
- Home Warranty: Yes
- Property Condition: Resale
Green Features
Lot Information
- Above Grade Finished Area: 5774
- Common Walls: No Common Walls
- Lot Features: Level, Open Lot, Private
Multi Family
- Number of Units To Be Built: Square Feet
Rental
Rent Information
- Land Lease: Yes
Public Records for 3652 Hog Mountain Road
Tax Record
- 2023$20,953.00 ($1,746.08 / month)
Home Facts
- Beds5
- Baths6
- Total Finished SqFt9,564 SqFt
- Above Grade Finished5,774 SqFt
- Below Grade Finished3,790 SqFt
- StoriesThree Or More
- Lot Size2.0000 Acres
- StyleSingle Family Residence
- Year Built2019
- APNR3001 117
- CountyGwinnett
- Fireplaces5


