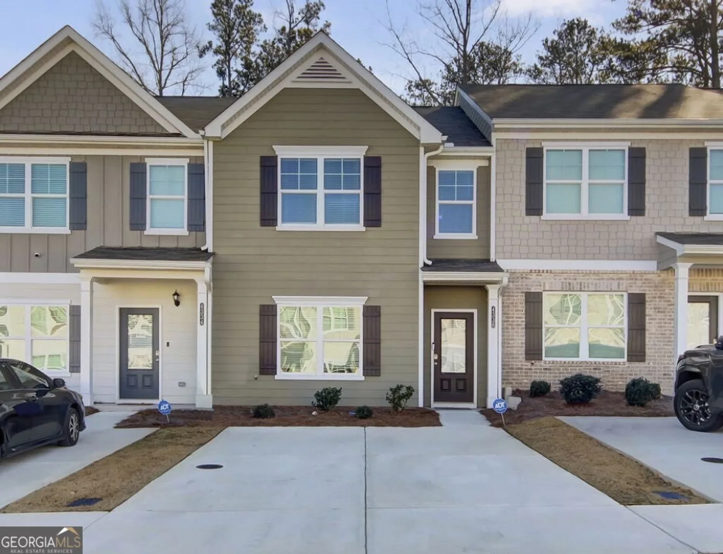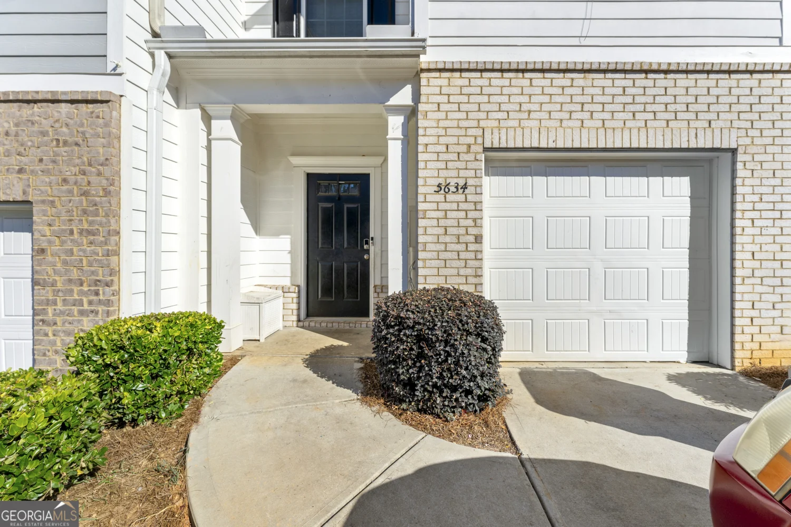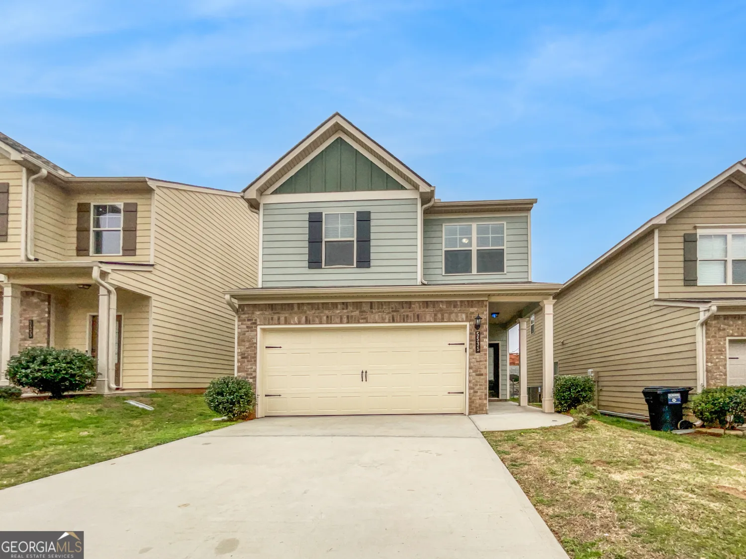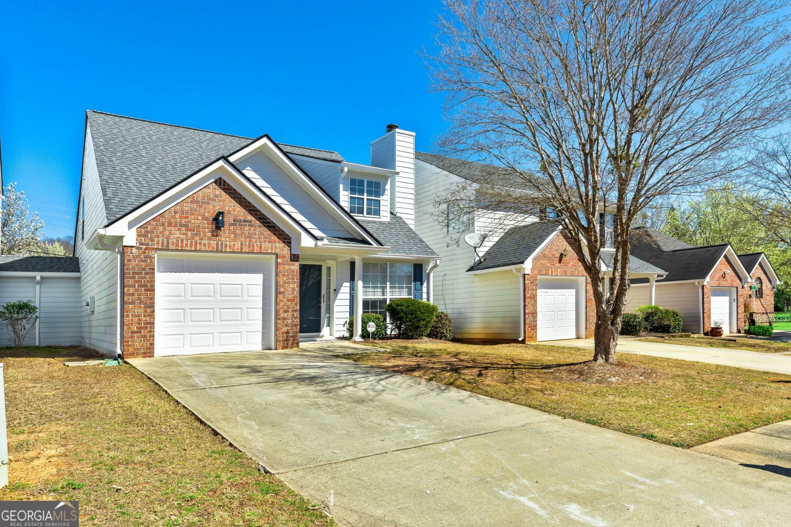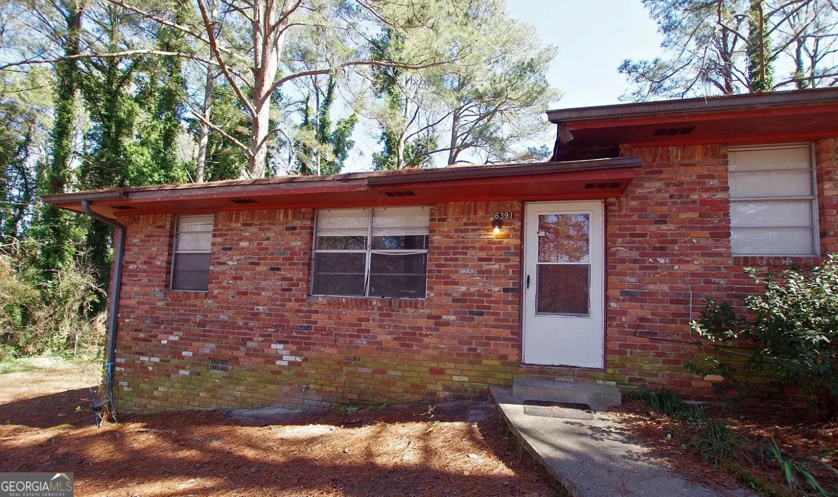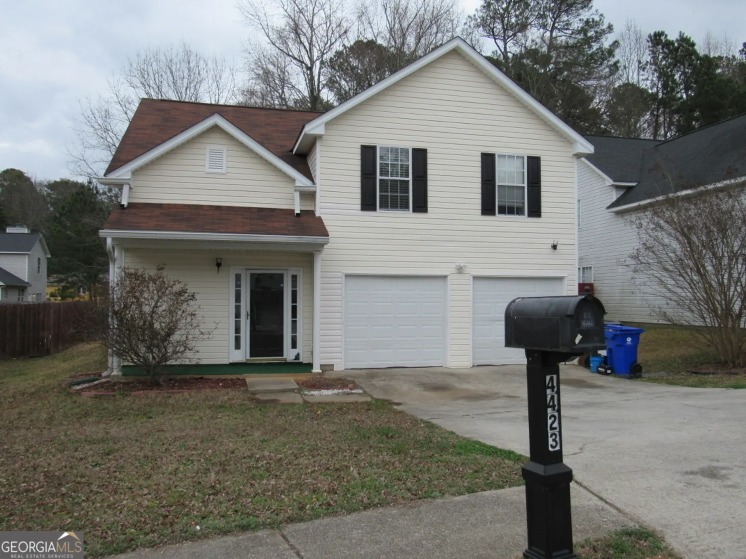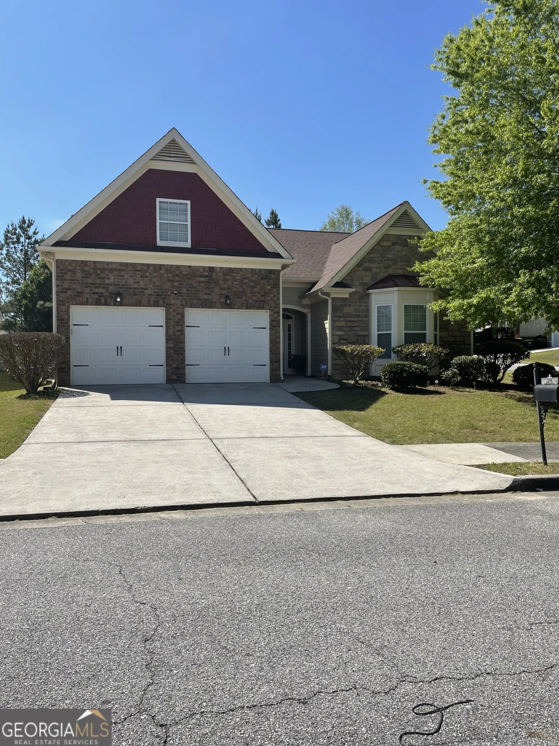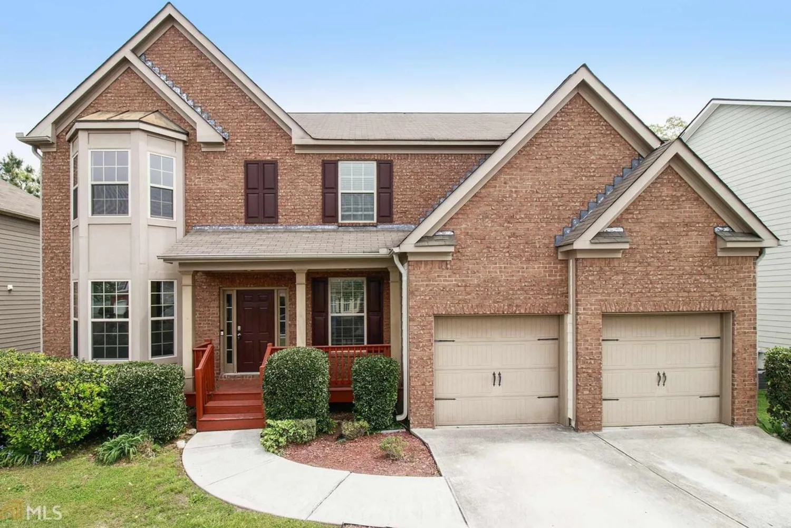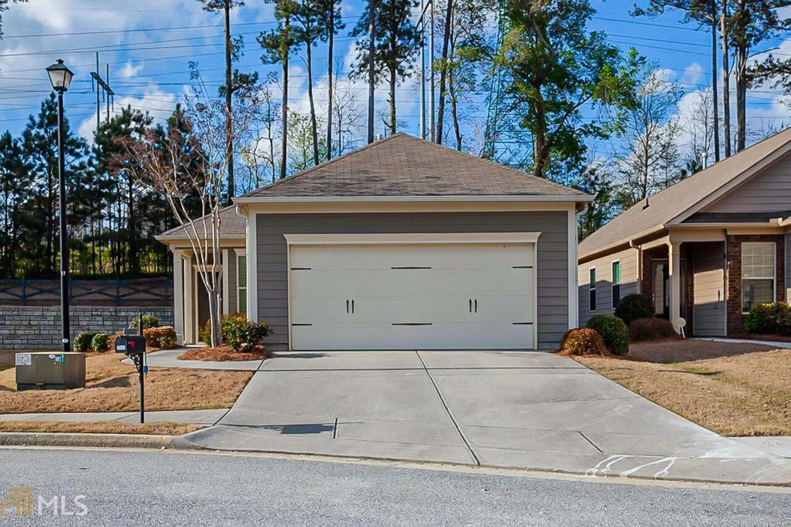125 stanchion drive 13Union City, GA 30291
125 stanchion drive 13Union City, GA 30291
Description
Welcome to The Lenox floor plan at The Enclave at Whitewater Creek-your dream townhome just became a reality! **HIGHLY DESIRED END UNIT** with extra windows for amazing natural light! Step inside to gorgeous hardwood style floors flowing effortlessly into a bright and airy family room with a cozy fireplace-perfect for chill nights in! The sleek, modern kitchen is a total showstopper, featuring trendy gray cabinetry, gleaming granite countertops, an extended island, and upscale recessed and pendant lighting. Upstairs, retreat to the stunning owner's suite with a spa-like bath that boasts dual vanities, a luxurious standing shower, and a spacious walk-in closet. Three additional bedrooms and a chic hall bath with granite countertops and convenient laundry complete the upper level. Enjoy top-tier amenities, including a multipurpose rec field, private playground, and dog park-because your furry friends deserve the best, too! Plus, with easy access to a variety of dining, family friendly activities, and major highways, commuting is effortless. *MOVE-IN READY and waiting for you! Don't miss out-schedule your tour today!
Property Details for 125 Stanchion Drive 13
- Subdivision ComplexThe Enclave at Whitewater Creek
- Architectural StyleTraditional
- Num Of Parking Spaces2
- Parking FeaturesAttached, Garage
- Property AttachedYes
LISTING UPDATED:
- StatusActive
- MLS #10391273
- Days on Site51
- HOA Fees$1,200 / month
- MLS TypeResidential
- Year Built2024
- Lot Size0.13 Acres
- CountryFulton
LISTING UPDATED:
- StatusActive
- MLS #10391273
- Days on Site51
- HOA Fees$1,200 / month
- MLS TypeResidential
- Year Built2024
- Lot Size0.13 Acres
- CountryFulton
Building Information for 125 Stanchion Drive 13
- StoriesTwo
- Year Built2024
- Lot Size0.1300 Acres
Payment Calculator
Term
Interest
Home Price
Down Payment
The Payment Calculator is for illustrative purposes only. Read More
Property Information for 125 Stanchion Drive 13
Summary
Location and General Information
- Community Features: Park, Playground, Sidewalks, Street Lights
- Directions: 85S TO EXIT 64 (GA-138). TRAVEL 2 MILES AND COMMUNITY IS ON THE RIGHT. GPS LOCATION IS 5332 JONESBORO RD, UNION CITY, GA 30291.
- Coordinates: 33.5753,-84.541
School Information
- Elementary School: Gullatt
- Middle School: Renaissance
- High School: Langston Hughes
Taxes and HOA Information
- Parcel Number: 0.0
- Tax Year: 2024
- Association Fee Includes: Maintenance Structure, Maintenance Grounds
- Tax Lot: 13
Virtual Tour
Parking
- Open Parking: No
Interior and Exterior Features
Interior Features
- Cooling: Electric, Ceiling Fan(s)
- Heating: Electric, Central
- Appliances: Dishwasher, Microwave, Oven/Range (Combo)
- Basement: None
- Fireplace Features: Living Room
- Flooring: Carpet, Laminate, Vinyl
- Interior Features: Vaulted Ceiling(s), High Ceilings, Double Vanity, Separate Shower, Walk-In Closet(s)
- Levels/Stories: Two
- Window Features: Double Pane Windows
- Kitchen Features: Kitchen Island, Pantry
- Foundation: Slab
- Total Half Baths: 1
- Bathrooms Total Integer: 3
- Bathrooms Total Decimal: 2
Exterior Features
- Construction Materials: Concrete
- Patio And Porch Features: Patio
- Roof Type: Composition
- Security Features: Carbon Monoxide Detector(s), Smoke Detector(s)
- Laundry Features: In Hall, Upper Level
- Pool Private: No
Property
Utilities
- Sewer: Public Sewer
- Utilities: Underground Utilities, Cable Available, Sewer Connected, Electricity Available, Sewer Available, Water Available
- Water Source: Public
- Electric: 220 Volts
Property and Assessments
- Home Warranty: Yes
- Property Condition: Under Construction
Green Features
- Green Energy Efficient: Appliances
Lot Information
- Above Grade Finished Area: 1817
- Common Walls: End Unit
- Lot Features: Level
Multi Family
- # Of Units In Community: 13
- Number of Units To Be Built: Square Feet
Rental
Rent Information
- Land Lease: Yes
- Occupant Types: Vacant
Public Records for 125 Stanchion Drive 13
Tax Record
- 2024$0.00 ($0.00 / month)
Home Facts
- Beds4
- Baths2
- Total Finished SqFt1,817 SqFt
- Above Grade Finished1,817 SqFt
- StoriesTwo
- Lot Size0.1300 Acres
- StyleTownhouse
- Year Built2024
- APN0.0
- CountyFulton
- Fireplaces1


