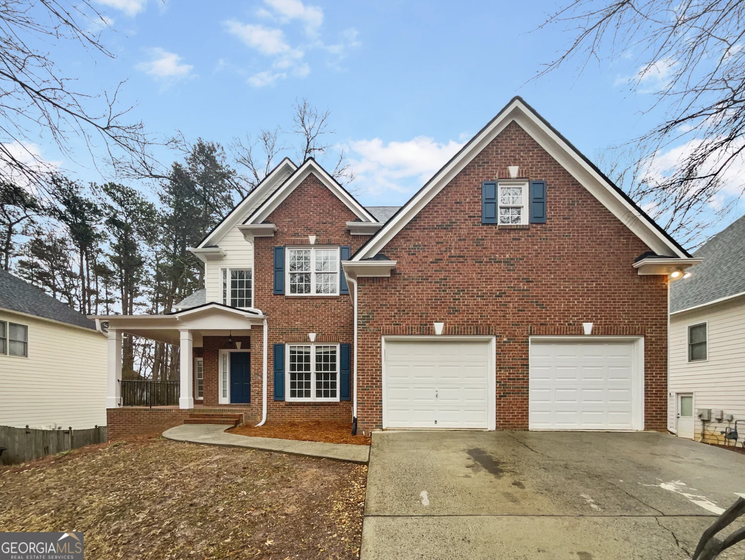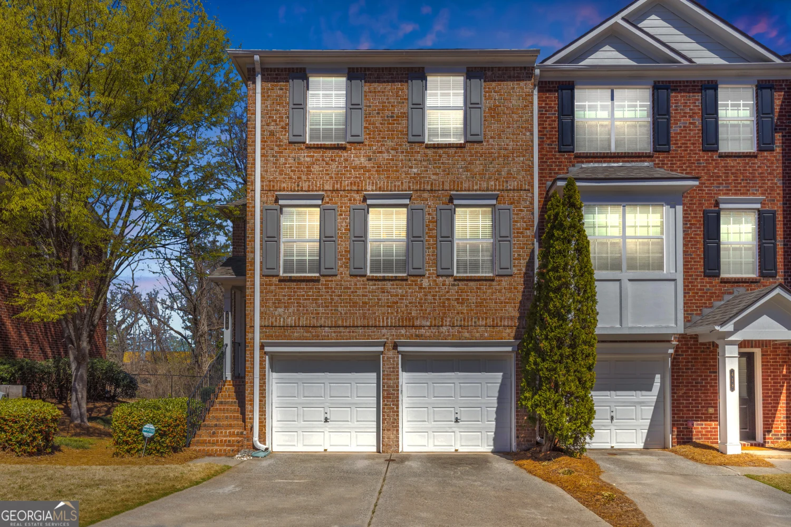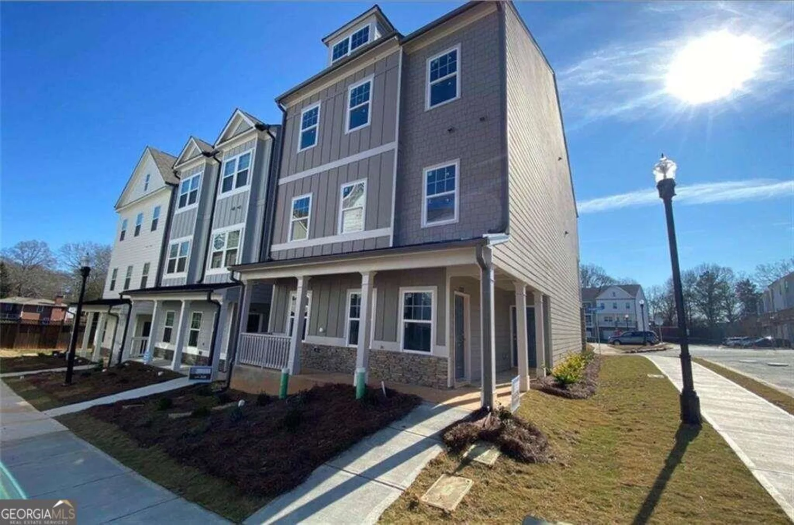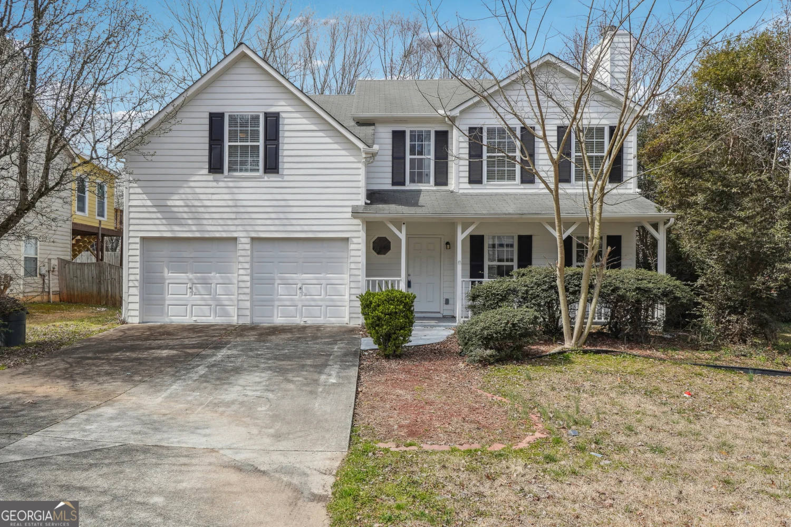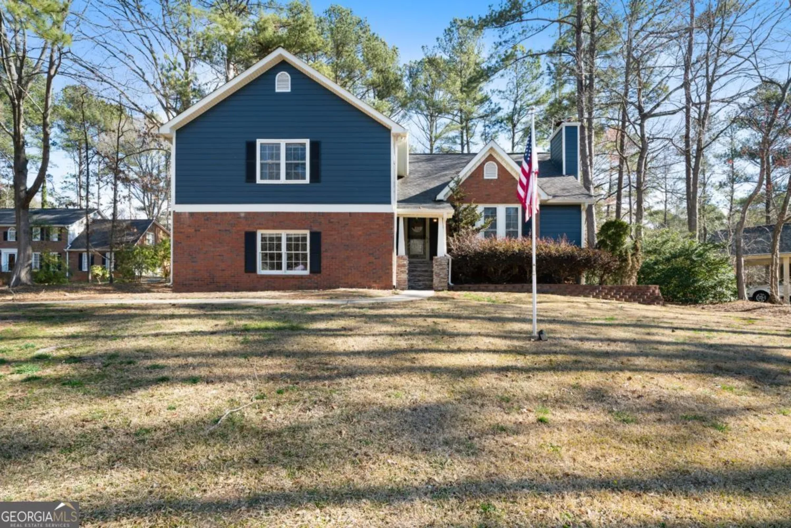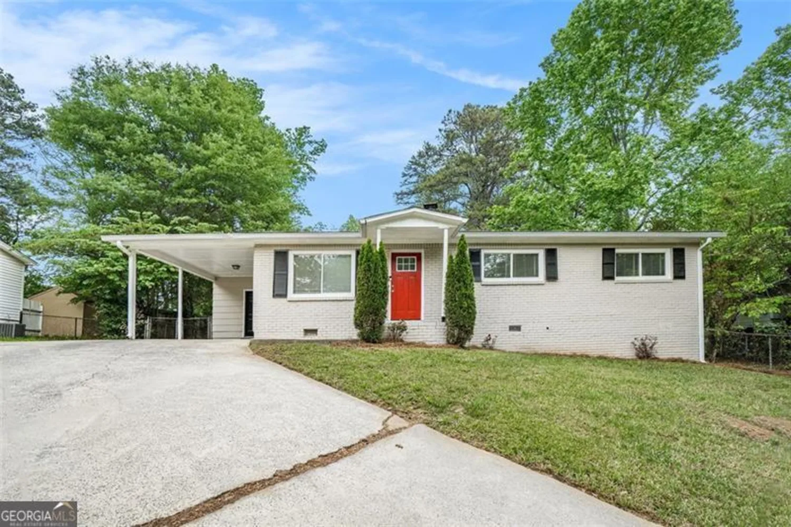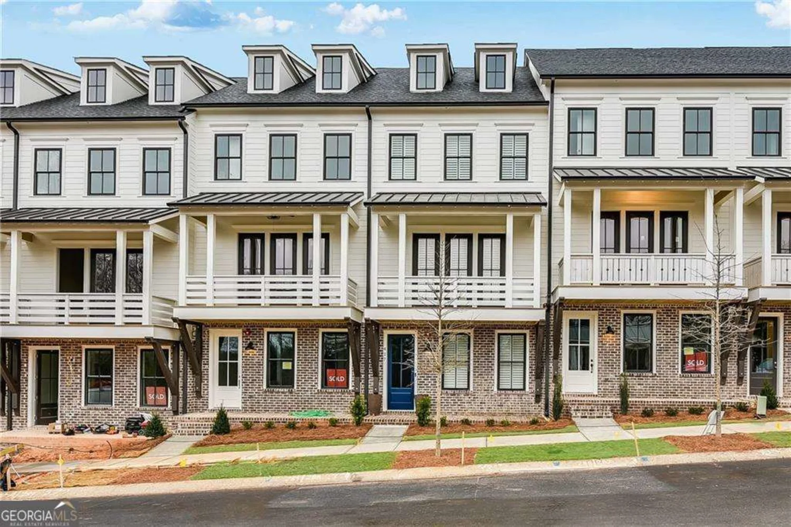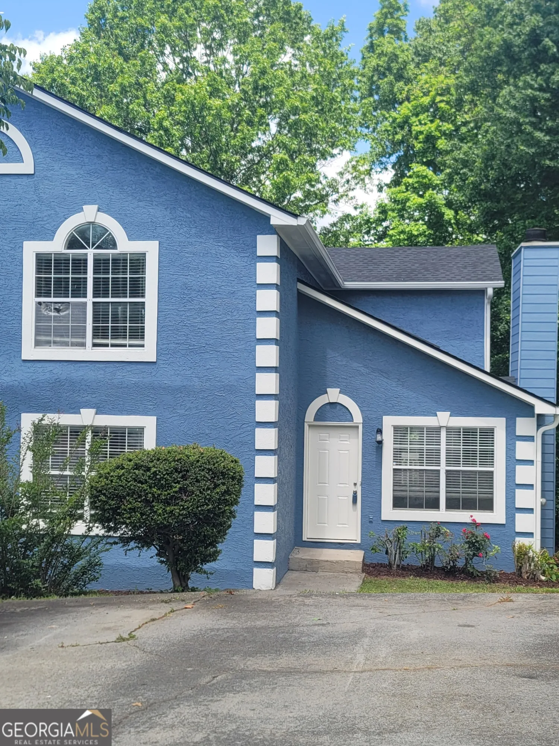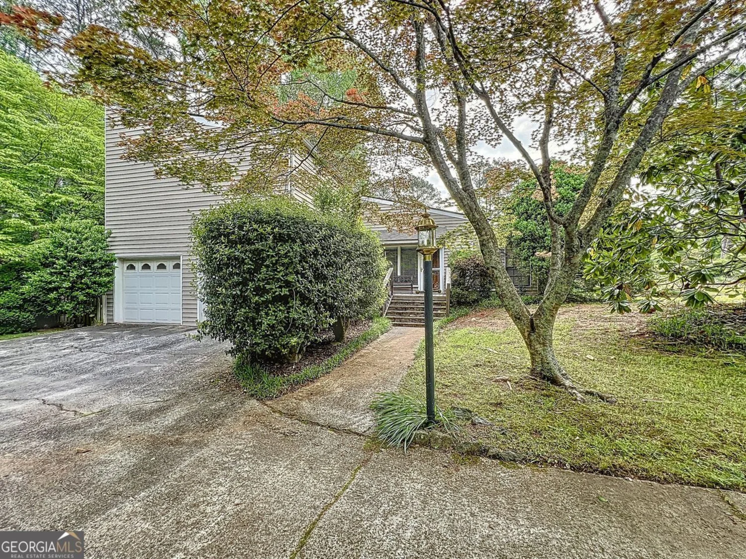3406 ravensworth trace nwKennesaw, GA 30144
3406 ravensworth trace nwKennesaw, GA 30144
Description
Ranch with loft on cul-de-sac lot, open floor plan with abundant natural light, vaulted great room with fireplace/gas logs, renovated kitchen with island and breakfast area, renovated secondary bathrooms, separate dining room, sunroom, oversized master, laundry room, numerous walk-in closets, newer roof, HVAC and water heater, large/fenced backyard with storage building. HOA includes yard maintenance. One mile from Swift Park and a short drive to downtown Acworth.
Property Details for 3406 Ravensworth Trace NW
- Subdivision ComplexDUVALL COURT
- Architectural StyleRanch, Traditional
- Parking FeaturesGarage, Garage Door Opener
- Property AttachedNo
LISTING UPDATED:
- StatusActive Under Contract
- MLS #10391641
- Days on Site213
- Taxes$3,545 / year
- HOA Fees$1,260 / month
- MLS TypeResidential
- Year Built2003
- Lot Size0.27 Acres
- CountryCobb
LISTING UPDATED:
- StatusActive Under Contract
- MLS #10391641
- Days on Site213
- Taxes$3,545 / year
- HOA Fees$1,260 / month
- MLS TypeResidential
- Year Built2003
- Lot Size0.27 Acres
- CountryCobb
Building Information for 3406 Ravensworth Trace NW
- StoriesOne and One Half
- Year Built2003
- Lot Size0.2700 Acres
Payment Calculator
Term
Interest
Home Price
Down Payment
The Payment Calculator is for illustrative purposes only. Read More
Property Information for 3406 Ravensworth Trace NW
Summary
Location and General Information
- Community Features: Sidewalks
- Directions: Use GPS.
- Coordinates: 34.038275,-84.643747
School Information
- Elementary School: Big Shanty
- Middle School: Awtrey
- High School: North Cobb
Taxes and HOA Information
- Parcel Number: 20010402050
- Tax Year: 2023
- Association Fee Includes: Maintenance Grounds
Virtual Tour
Parking
- Open Parking: No
Interior and Exterior Features
Interior Features
- Cooling: Ceiling Fan(s), Central Air
- Heating: Central, Natural Gas
- Appliances: Dishwasher, Disposal, Gas Water Heater, Ice Maker, Microwave, Oven/Range (Combo), Refrigerator, Stainless Steel Appliance(s)
- Basement: None
- Fireplace Features: Gas Log
- Flooring: Hardwood
- Interior Features: Double Vanity, Master On Main Level, Tray Ceiling(s), Entrance Foyer, Vaulted Ceiling(s), Walk-In Closet(s)
- Levels/Stories: One and One Half
- Main Bedrooms: 2
- Bathrooms Total Integer: 3
- Main Full Baths: 2
- Bathrooms Total Decimal: 3
Exterior Features
- Construction Materials: Press Board
- Roof Type: Composition
- Laundry Features: In Hall
- Pool Private: No
Property
Utilities
- Sewer: Public Sewer
- Utilities: Cable Available, Electricity Available, High Speed Internet, Natural Gas Available, Phone Available, Sewer Available, Sewer Connected, Underground Utilities, Water Available
- Water Source: Public
Property and Assessments
- Home Warranty: Yes
- Property Condition: Resale
Green Features
Lot Information
- Above Grade Finished Area: 2267
- Lot Features: Cul-De-Sac, Level
Multi Family
- Number of Units To Be Built: Square Feet
Rental
Rent Information
- Land Lease: Yes
Public Records for 3406 Ravensworth Trace NW
Tax Record
- 2023$3,545.00 ($295.42 / month)
Home Facts
- Beds3
- Baths3
- Total Finished SqFt2,267 SqFt
- Above Grade Finished2,267 SqFt
- StoriesOne and One Half
- Lot Size0.2700 Acres
- StyleSingle Family Residence
- Year Built2003
- APN20010402050
- CountyCobb
- Fireplaces1


