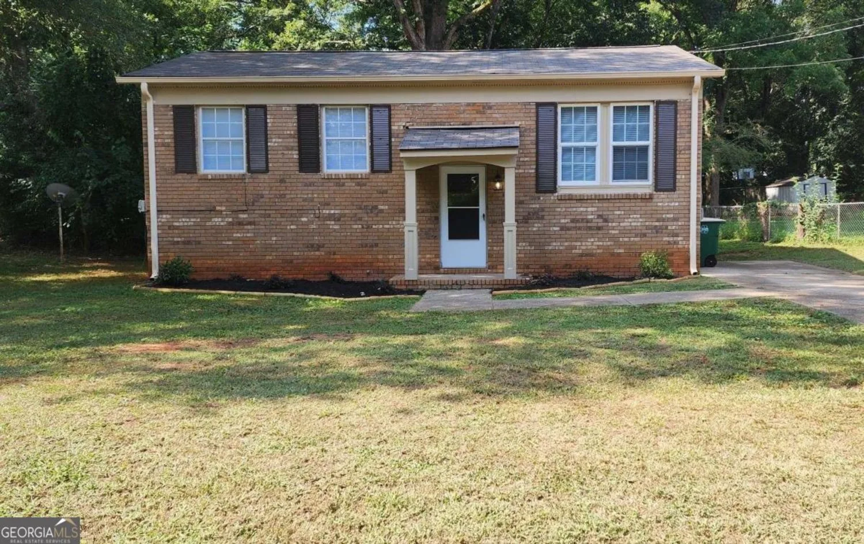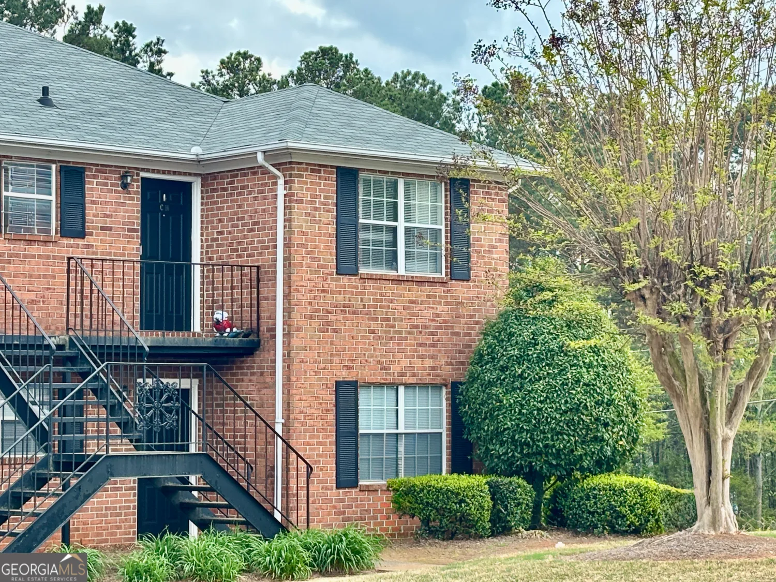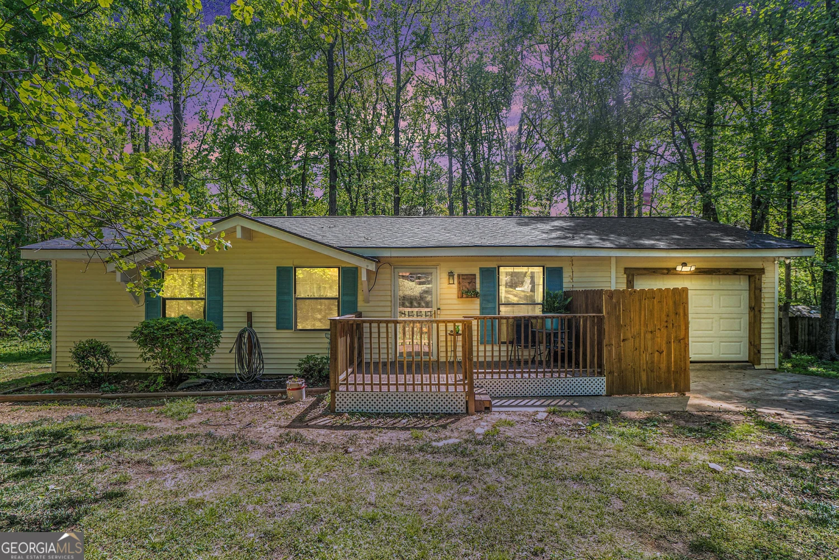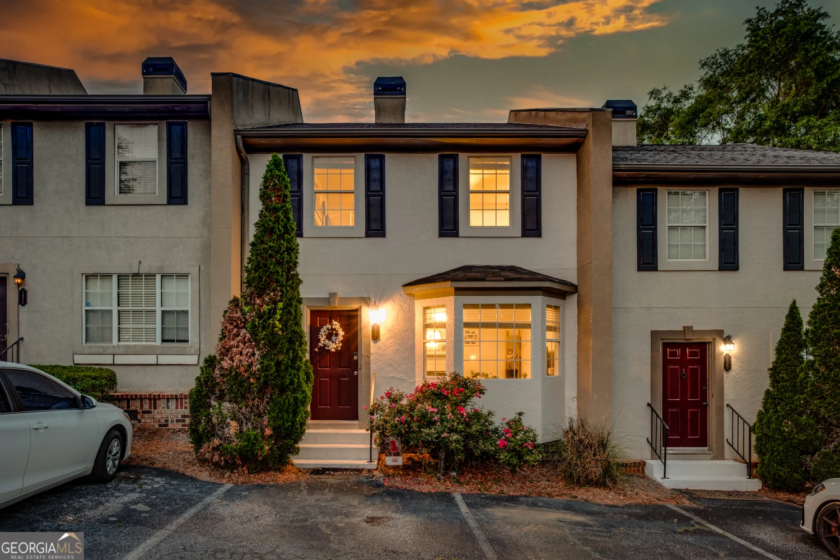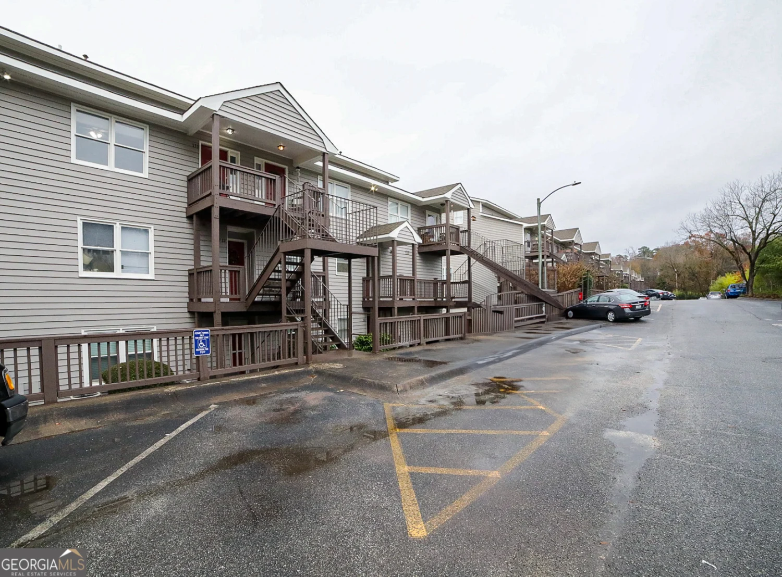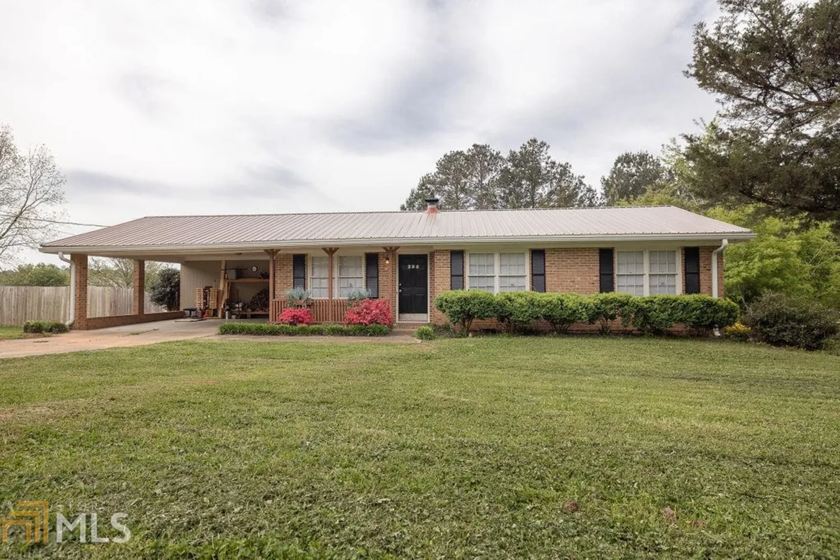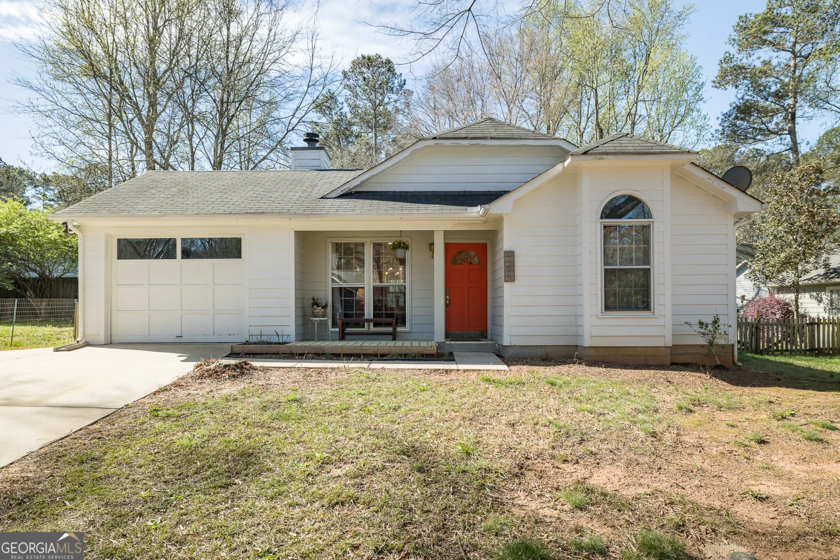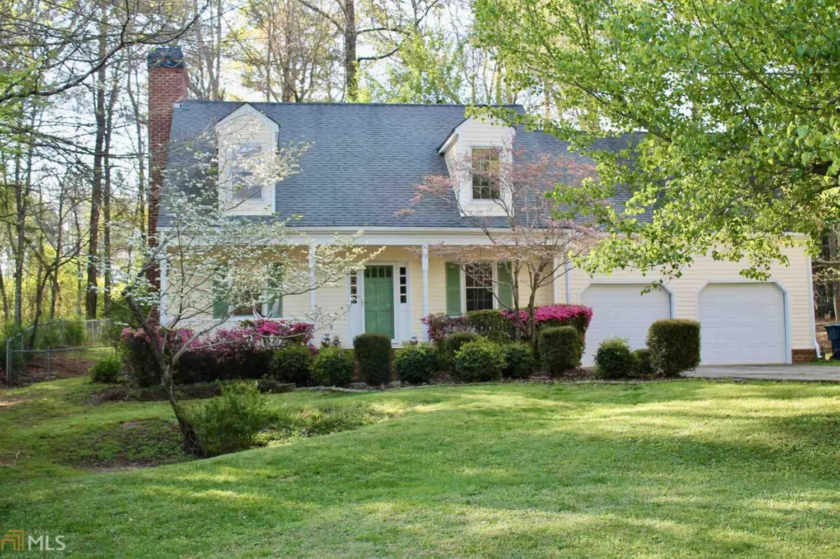104 westchester circle 4Athens, GA 30606
104 westchester circle 4Athens, GA 30606
Description
Discover this well-maintained 3-bedroom, 2.5-bathroom condo on Athens up-and-coming Westside! Perfectly situated between the Publix on Jefferson Highway and the Publix on Atlanta Highway, youre just steps away from exciting new developments and the popular watering hole, The Oglethorpe Garage. Whether youre an investor or a future homeowner, this is your chance to secure a great property in a growing area. Currently leased through June 2025, this condo offers immediate rental income with tenant rights in place. Schedule your showing today with 24 hours notice dont miss out on this fantastic opportunity!
Property Details for 104 Westchester Circle 4
- Subdivision ComplexPlantation West
- Architectural StyleTraditional
- Num Of Parking Spaces2
- Parking FeaturesAssigned, Off Street
- Property AttachedYes
LISTING UPDATED:
- StatusActive
- MLS #10392790
- Days on Site176
- Taxes$2,422 / year
- HOA Fees$1,320 / month
- MLS TypeResidential
- Year Built2002
- CountryClarke
LISTING UPDATED:
- StatusActive
- MLS #10392790
- Days on Site176
- Taxes$2,422 / year
- HOA Fees$1,320 / month
- MLS TypeResidential
- Year Built2002
- CountryClarke
Building Information for 104 Westchester Circle 4
- StoriesTwo
- Year Built2002
- Lot Size0.0000 Acres
Payment Calculator
Term
Interest
Home Price
Down Payment
The Payment Calculator is for illustrative purposes only. Read More
Property Information for 104 Westchester Circle 4
Summary
Location and General Information
- Community Features: Sidewalks, Street Lights
- Directions: From Mitchell Bridge Rd, Turn onto WESTCHESTER DRIVE, take your THIRD LEFT onto WESTCHESTER CIRCLE, then Turn RIGHT into PLANTATION WEST complex. Units have assigned parking spaces - please park in unit 4 or in extra spaces in back of lot.
- Coordinates: 33.962558,-83.436175
School Information
- Elementary School: Oglethorpe Avenue
- Middle School: Burney Harris Lyons
- High School: Clarke Central
Taxes and HOA Information
- Parcel Number: 072D5 A004
- Tax Year: 2024
- Association Fee Includes: Other
Virtual Tour
Parking
- Open Parking: No
Interior and Exterior Features
Interior Features
- Cooling: Electric
- Heating: Central
- Appliances: Convection Oven, Dishwasher, Refrigerator
- Basement: None
- Flooring: Carpet, Vinyl
- Interior Features: Roommate Plan
- Levels/Stories: Two
- Kitchen Features: Pantry
- Foundation: Slab
- Total Half Baths: 1
- Bathrooms Total Integer: 3
- Bathrooms Total Decimal: 2
Exterior Features
- Construction Materials: Concrete
- Fencing: Privacy, Wood
- Patio And Porch Features: Patio
- Roof Type: Composition
- Laundry Features: Laundry Closet
- Pool Private: No
Property
Utilities
- Sewer: Public Sewer
- Utilities: Cable Available, Electricity Available, High Speed Internet, Phone Available, Sewer Available, Sewer Connected, Underground Utilities, Water Available
- Water Source: Public
Property and Assessments
- Home Warranty: Yes
- Property Condition: Resale
Green Features
Lot Information
- Above Grade Finished Area: 1200
- Common Walls: 2+ Common Walls
- Lot Features: Level
Multi Family
- # Of Units In Community: 4
- Number of Units To Be Built: Square Feet
Rental
Rent Information
- Land Lease: Yes
Public Records for 104 Westchester Circle 4
Tax Record
- 2024$2,422.00 ($201.83 / month)
Home Facts
- Beds3
- Baths2
- Total Finished SqFt1,200 SqFt
- Above Grade Finished1,200 SqFt
- StoriesTwo
- Lot Size0.0000 Acres
- StyleCondominium
- Year Built2002
- APN072D5 A004
- CountyClarke


