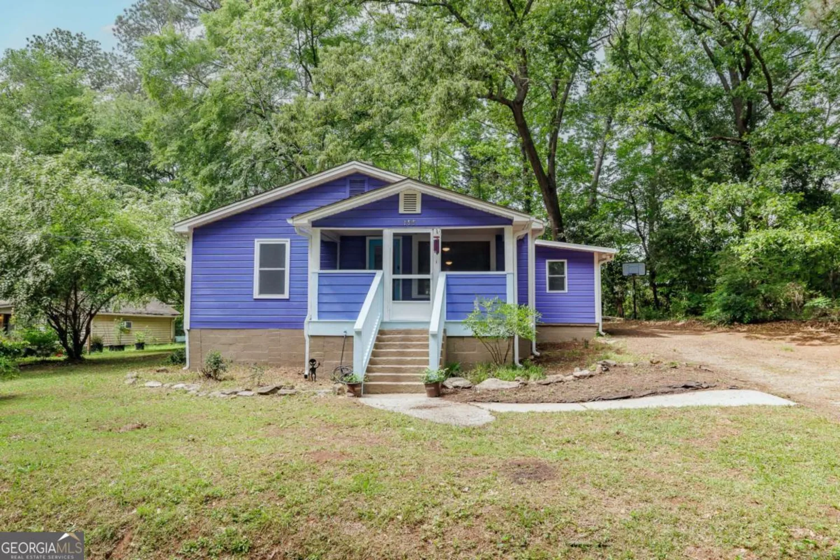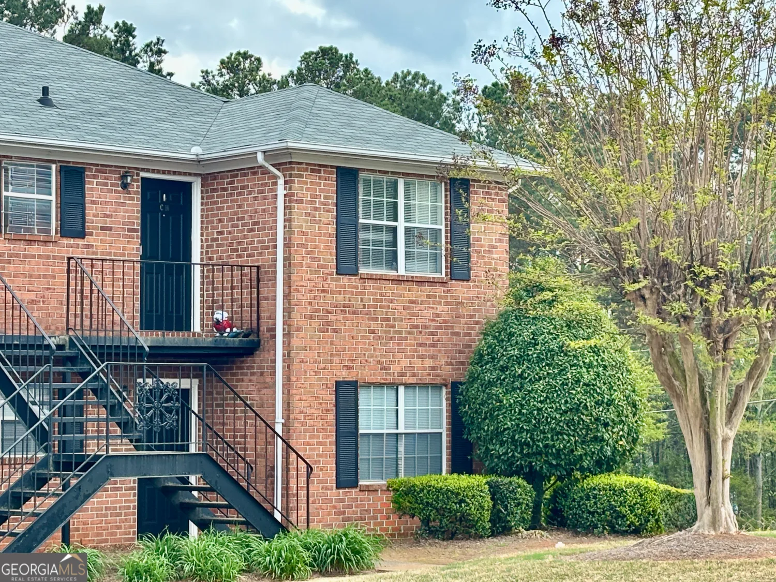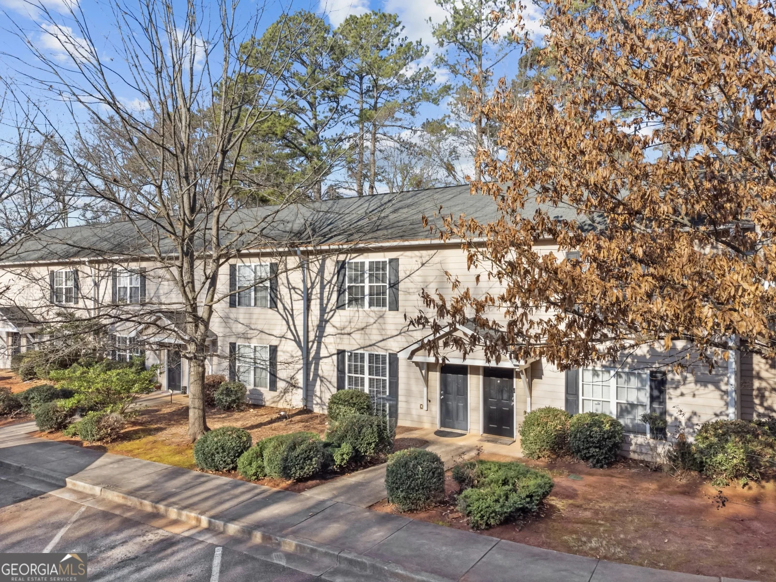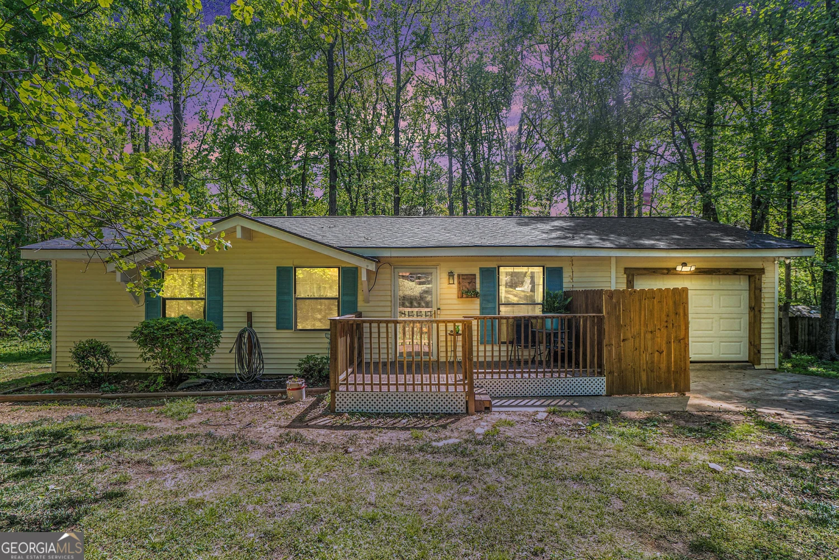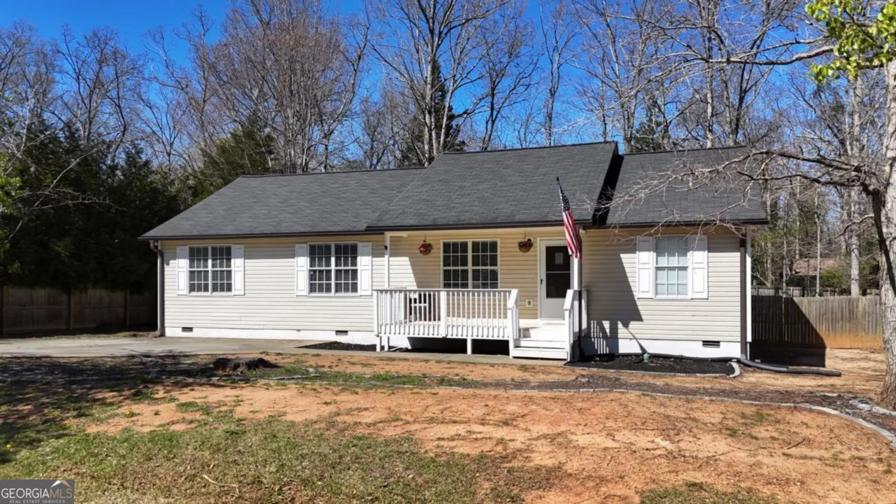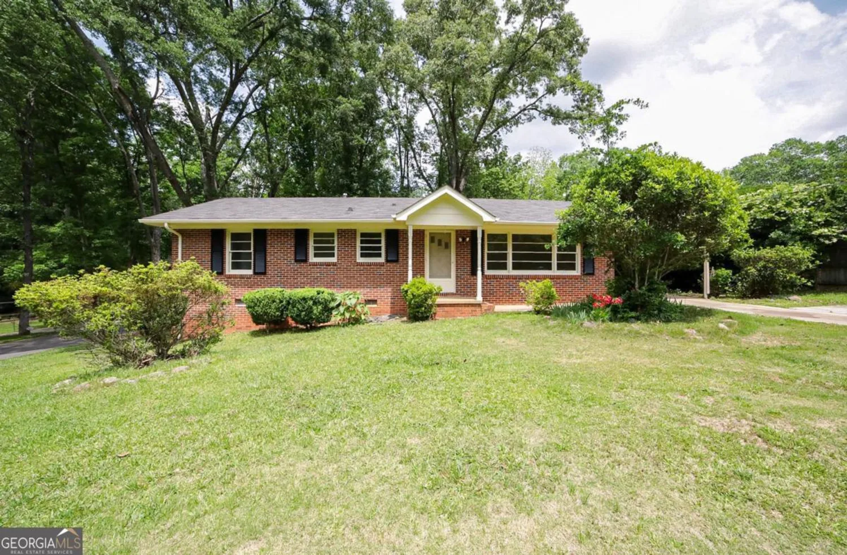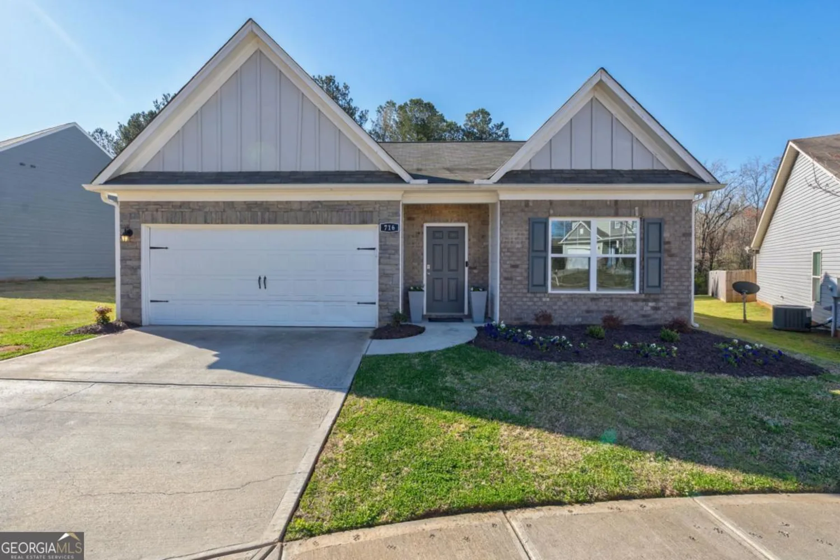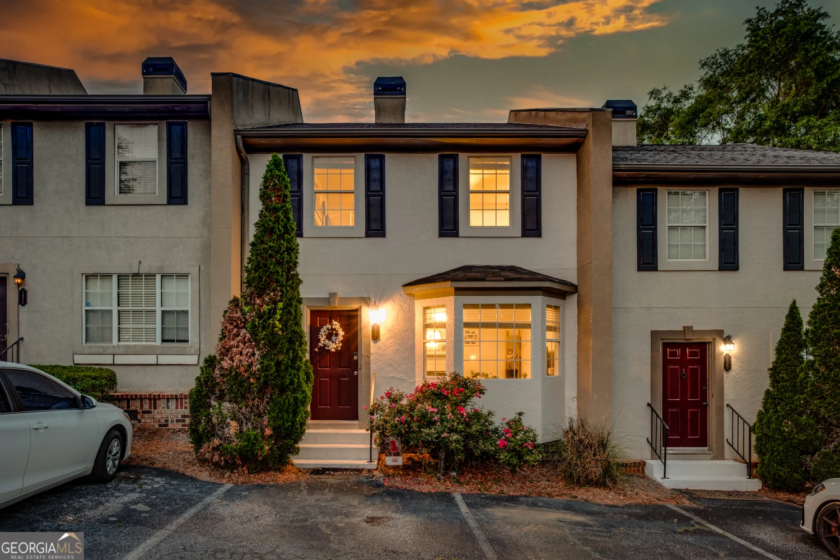340 cook driveAthens, GA 30601
340 cook driveAthens, GA 30601
Description
Welcome home to this newly renovated 4 Bedroom 2 Bath brick front split-foyer home near thriving downtown Athens, UGA and on the Beltline. Home features new flooring, ceiling fans, and fresh interior paint throughout. New low-flow plumbing fixtures, new stainless steel appliances, refrigerator included, refinished cabinets, new HVAC and a whole lot more. Lower level has large bedroom and closet, full bathroom with new fixtures, laundry, space for recreation/home office, storage and entertaining. Enjoy gatherings on the new deck facing a large private backyard for play or gardening. Home is ideal for a starter home or an investment home for the discerning investor as there are no HOA restrictions. It won't last long at this price so agents Show and Sell! Home Warranty Included. Owner Financing Available (up to $20K towards Buyer's costs).
Property Details for 340 Cook Drive
- Subdivision ComplexSpring Valley Estates
- Architectural StyleBrick/Frame, Traditional
- Num Of Parking Spaces1
- Parking FeaturesOff Street, Parking Pad
- Property AttachedYes
LISTING UPDATED:
- StatusActive
- MLS #10437048
- Days on Site115
- Taxes$1,027.53 / year
- MLS TypeResidential
- Year Built1971
- Lot Size0.25 Acres
- CountryClarke
LISTING UPDATED:
- StatusActive
- MLS #10437048
- Days on Site115
- Taxes$1,027.53 / year
- MLS TypeResidential
- Year Built1971
- Lot Size0.25 Acres
- CountryClarke
Building Information for 340 Cook Drive
- StoriesMulti/Split
- Year Built1971
- Lot Size0.2500 Acres
Payment Calculator
Term
Interest
Home Price
Down Payment
The Payment Calculator is for illustrative purposes only. Read More
Property Information for 340 Cook Drive
Summary
Location and General Information
- Community Features: Street Lights, Near Public Transport, Near Shopping
- Directions: Use GPS.
- Coordinates: 33.959177,-83.346574
School Information
- Elementary School: Gaines
- Middle School: Hilsman
- High School: Cedar Shoals
Taxes and HOA Information
- Parcel Number: 172B2 B026
- Tax Year: 2023
- Association Fee Includes: None
Virtual Tour
Parking
- Open Parking: Yes
Interior and Exterior Features
Interior Features
- Cooling: Ceiling Fan(s), Central Air, Electric
- Heating: Central, Forced Air, Natural Gas
- Appliances: Electric Water Heater, Microwave, Oven/Range (Combo), Refrigerator, Stainless Steel Appliance(s)
- Basement: None
- Fireplace Features: Other
- Flooring: Laminate, Tile, Vinyl
- Interior Features: Master On Main Level, Separate Shower, Split Foyer, Entrance Foyer
- Levels/Stories: Multi/Split
- Other Equipment: Satellite Dish
- Window Features: Double Pane Windows, Window Treatments
- Kitchen Features: Breakfast Area
- Foundation: Slab
- Main Bedrooms: 3
- Bathrooms Total Integer: 2
- Main Full Baths: 1
- Bathrooms Total Decimal: 2
Exterior Features
- Construction Materials: Brick, Wood Siding
- Fencing: Back Yard, Chain Link
- Patio And Porch Features: Deck
- Roof Type: Composition
- Security Features: Carbon Monoxide Detector(s), Smoke Detector(s)
- Laundry Features: In Basement, Laundry Closet
- Pool Private: No
Property
Utilities
- Sewer: Public Sewer
- Utilities: Cable Available, Electricity Available, High Speed Internet, Natural Gas Available, Phone Available, Sewer Connected, Water Available
- Water Source: Public
- Electric: 220 Volts
Property and Assessments
- Home Warranty: Yes
- Property Condition: Updated/Remodeled
Green Features
- Green Energy Efficient: Appliances, Insulation, Roof, Thermostat, Water Heater
Lot Information
- Above Grade Finished Area: 1800
- Common Walls: No Common Walls
- Lot Features: Level, Private
Multi Family
- Number of Units To Be Built: Square Feet
Rental
Rent Information
- Land Lease: Yes
- Occupant Types: Vacant
Public Records for 340 Cook Drive
Tax Record
- 2023$1,027.53 ($85.63 / month)
Home Facts
- Beds4
- Baths2
- Total Finished SqFt1,800 SqFt
- Above Grade Finished1,800 SqFt
- StoriesMulti/Split
- Lot Size0.2500 Acres
- StyleSingle Family Residence
- Year Built1971
- APN172B2 B026
- CountyClarke
- Fireplaces1


