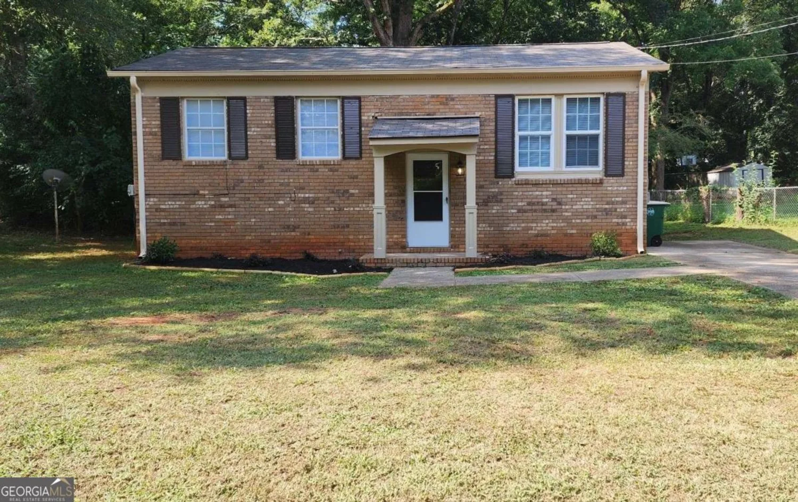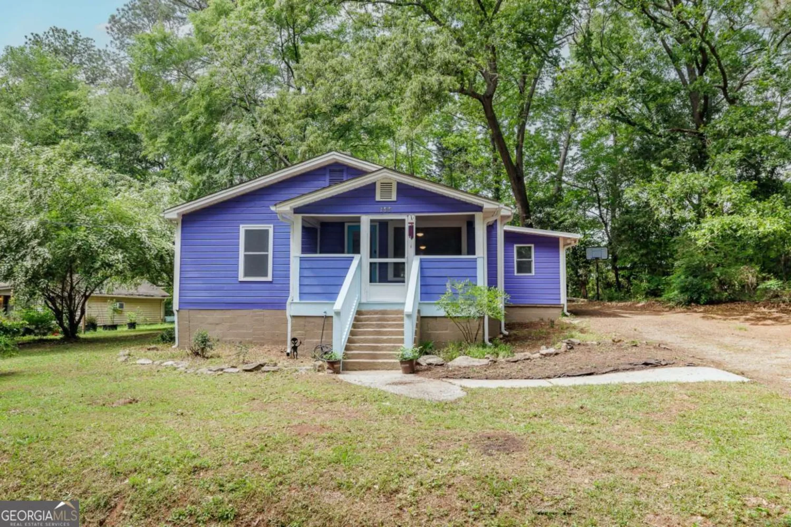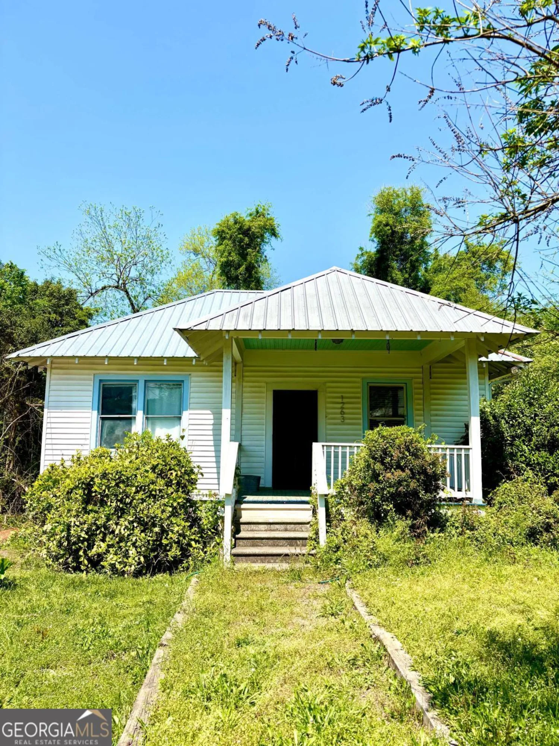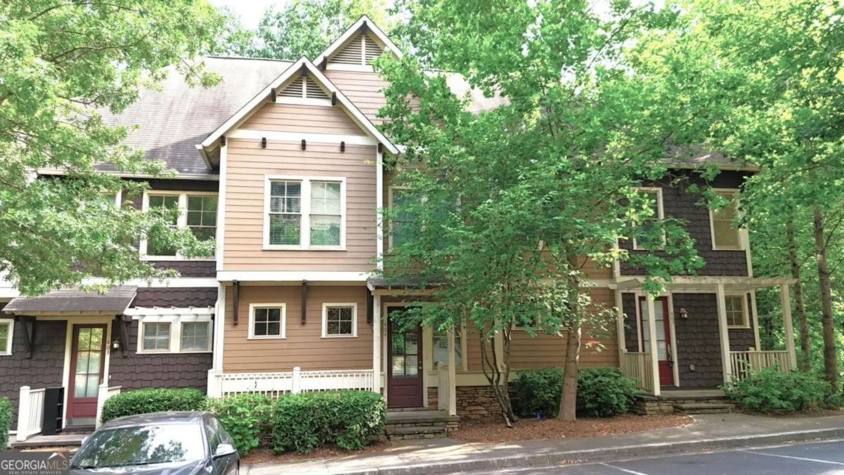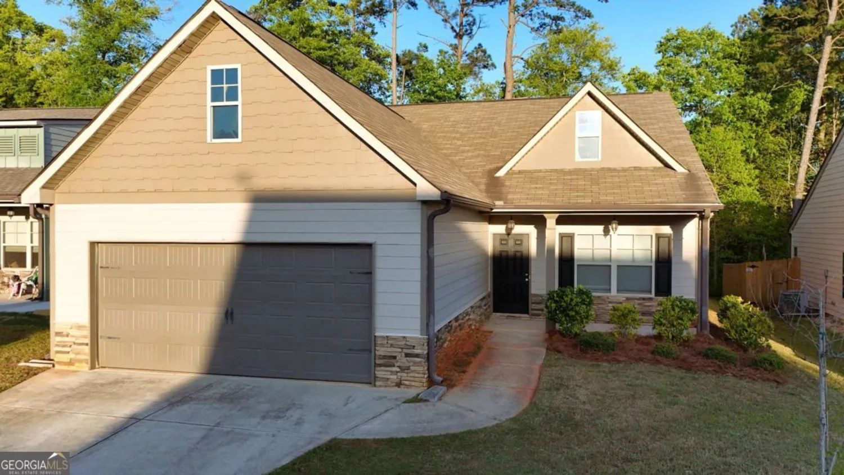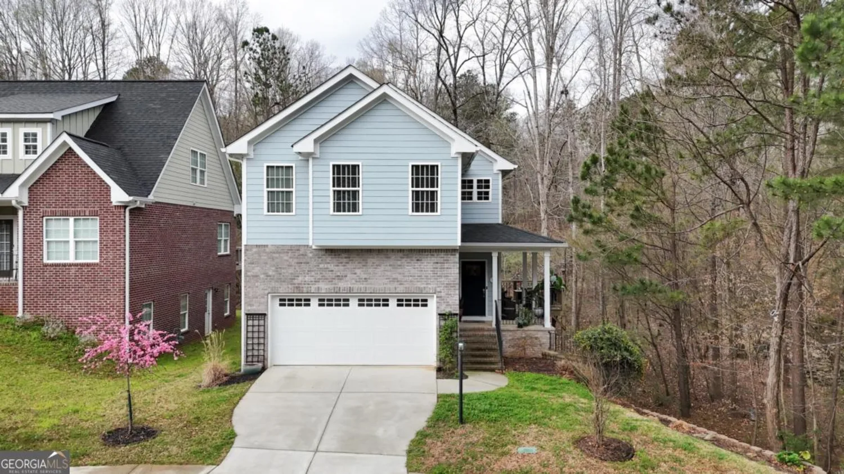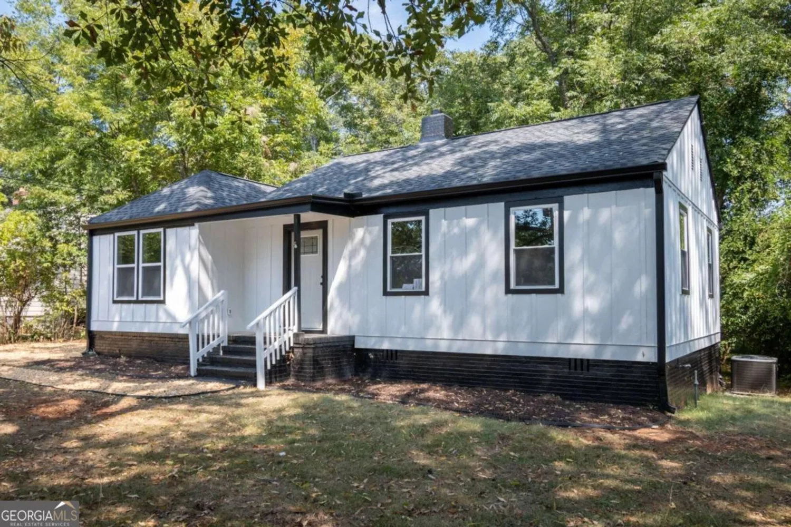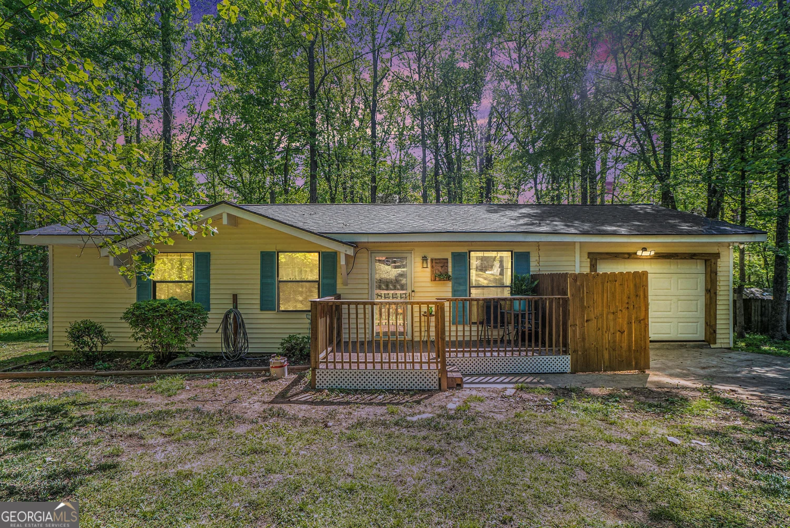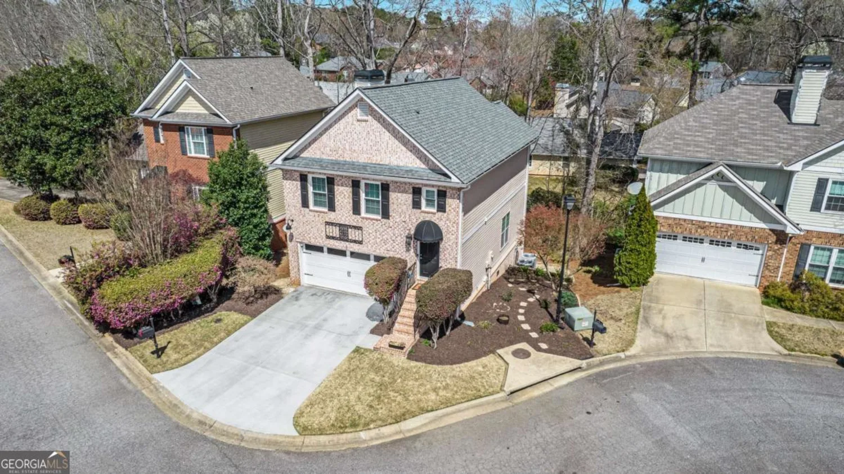716 fitzroy driveAthens, GA 30606
716 fitzroy driveAthens, GA 30606
Description
This meticulously maintained 3-bedroom, 2-bath ranch offers the perfect blend of comfort and convenience, with all bedrooms on one level and a spacious primary suite on the main. Natural light fills the open living spaces, highlighting the generous kitchen storage and thoughtful upgrades, including new sink and bathroom faucets. Step outside to your peaceful backyard oasis, which backs up to serene woods for ultimate privacy. The extended concrete patio is perfect for morning coffee or evening gatherings. Enjoy the neighborhoods scenic walking loop and unbeatable location just minutes from Epps Bridge, Atlanta Highway, and 316 for easy access to shopping, dining, and more. With garage shelving for extra storage and a layout designed for easy living, this home is move-in ready! Spring blooms (hello, redbud tree!) and stunning fall colors make this neighborhood a joy year-round. Dont miss this one schedule your showing today!
Property Details for 716 Fitzroy Drive
- Subdivision ComplexCreekside Manor
- Architectural StyleRanch, Traditional
- Num Of Parking Spaces4
- Parking FeaturesAttached, Garage
- Property AttachedNo
LISTING UPDATED:
- StatusClosed
- MLS #10485943
- Days on Site1
- Taxes$3,802 / year
- HOA Fees$350 / month
- MLS TypeResidential
- Year Built2020
- Lot Size0.18 Acres
- CountryClarke
LISTING UPDATED:
- StatusClosed
- MLS #10485943
- Days on Site1
- Taxes$3,802 / year
- HOA Fees$350 / month
- MLS TypeResidential
- Year Built2020
- Lot Size0.18 Acres
- CountryClarke
Building Information for 716 Fitzroy Drive
- StoriesOne
- Year Built2020
- Lot Size0.1770 Acres
Payment Calculator
Term
Interest
Home Price
Down Payment
The Payment Calculator is for illustrative purposes only. Read More
Property Information for 716 Fitzroy Drive
Summary
Location and General Information
- Community Features: Playground, Sidewalks
- Directions: From Hwy 78, turn onto Rockwood Blvd (Creekside Manor entrance) and then a right on Greenlee. You will see the sign in the yard as Greenlee turns into Fitzroy.
- Coordinates: 33.932136,-83.505763
School Information
- Elementary School: Cleveland Road
- Middle School: Burney Harris Lyons
- High School: Clarke Central
Taxes and HOA Information
- Parcel Number: 044C5 A005
- Tax Year: 2023
- Association Fee Includes: Other
Virtual Tour
Parking
- Open Parking: No
Interior and Exterior Features
Interior Features
- Cooling: Electric
- Heating: Electric
- Appliances: Dishwasher, Microwave, Oven/Range (Combo), Refrigerator
- Basement: None
- Flooring: Carpet, Hardwood, Vinyl
- Interior Features: High Ceilings, Master On Main Level, Other, Soaking Tub, Split Foyer, Tray Ceiling(s), Entrance Foyer, Vaulted Ceiling(s)
- Levels/Stories: One
- Kitchen Features: Breakfast Area, Breakfast Bar, Kitchen Island, Solid Surface Counters, Walk-in Pantry
- Foundation: Slab
- Main Bedrooms: 3
- Bathrooms Total Integer: 2
- Main Full Baths: 2
- Bathrooms Total Decimal: 2
Exterior Features
- Construction Materials: Other, Press Board, Stone
- Patio And Porch Features: Patio
- Roof Type: Composition
- Security Features: Smoke Detector(s)
- Laundry Features: Common Area, Other
- Pool Private: No
Property
Utilities
- Sewer: Public Sewer
- Utilities: Cable Available, Electricity Available, High Speed Internet, Underground Utilities, Water Available
- Water Source: Public
Property and Assessments
- Home Warranty: Yes
- Property Condition: Resale
Green Features
Lot Information
- Above Grade Finished Area: 1578
- Lot Features: Cul-De-Sac, Level, Private
Multi Family
- Number of Units To Be Built: Square Feet
Rental
Rent Information
- Land Lease: Yes
Public Records for 716 Fitzroy Drive
Tax Record
- 2023$3,802.00 ($316.83 / month)
Home Facts
- Beds3
- Baths2
- Total Finished SqFt1,578 SqFt
- Above Grade Finished1,578 SqFt
- StoriesOne
- Lot Size0.1770 Acres
- StyleSingle Family Residence
- Year Built2020
- APN044C5 A005
- CountyClarke


