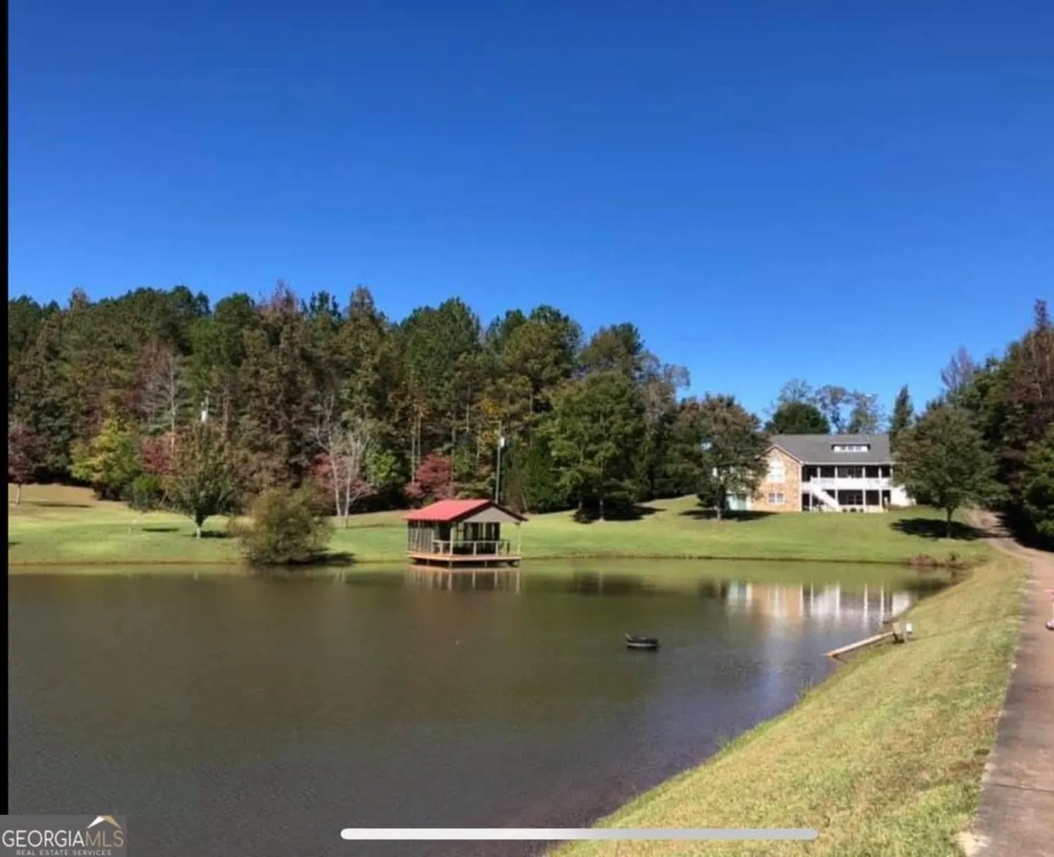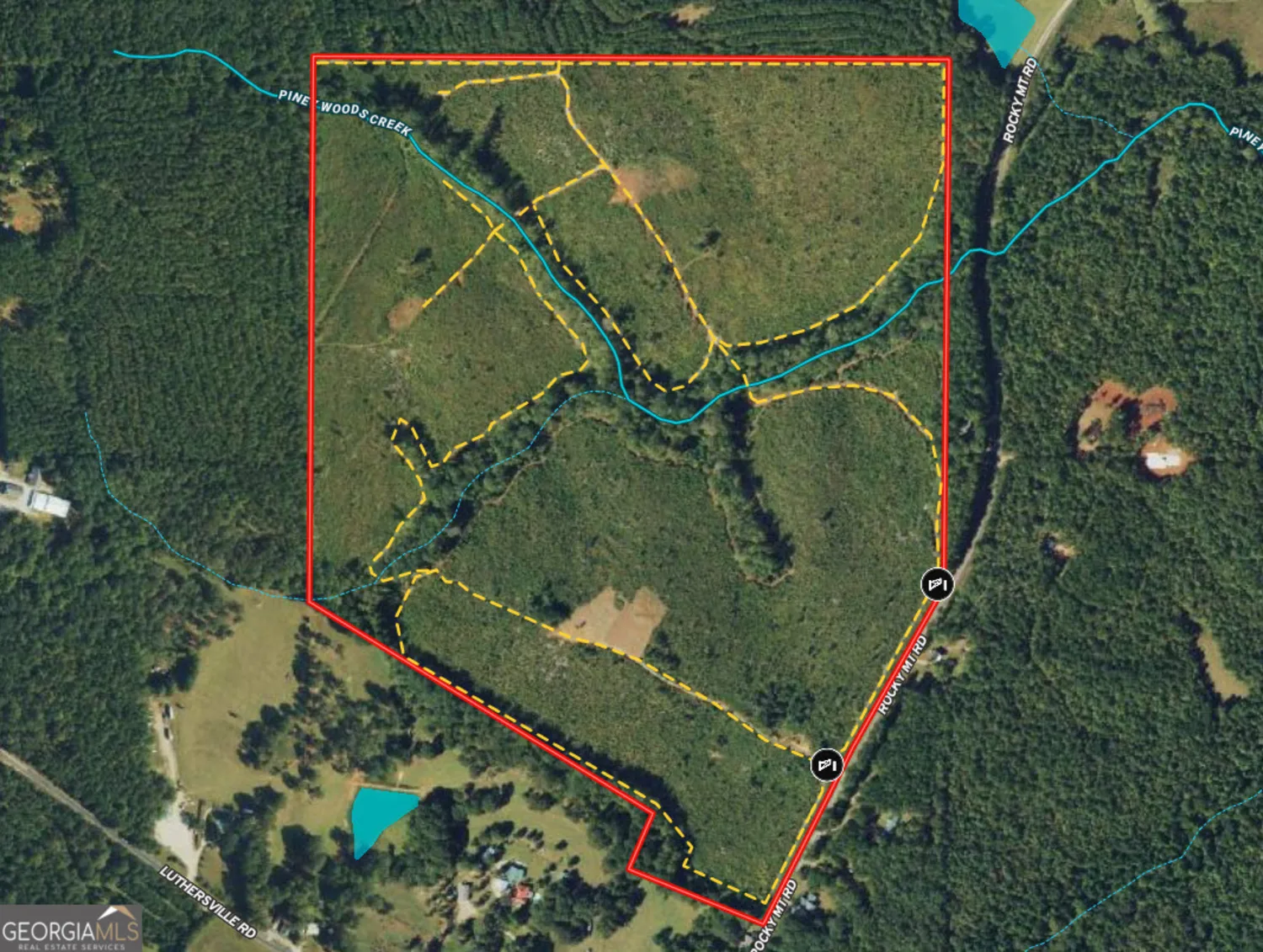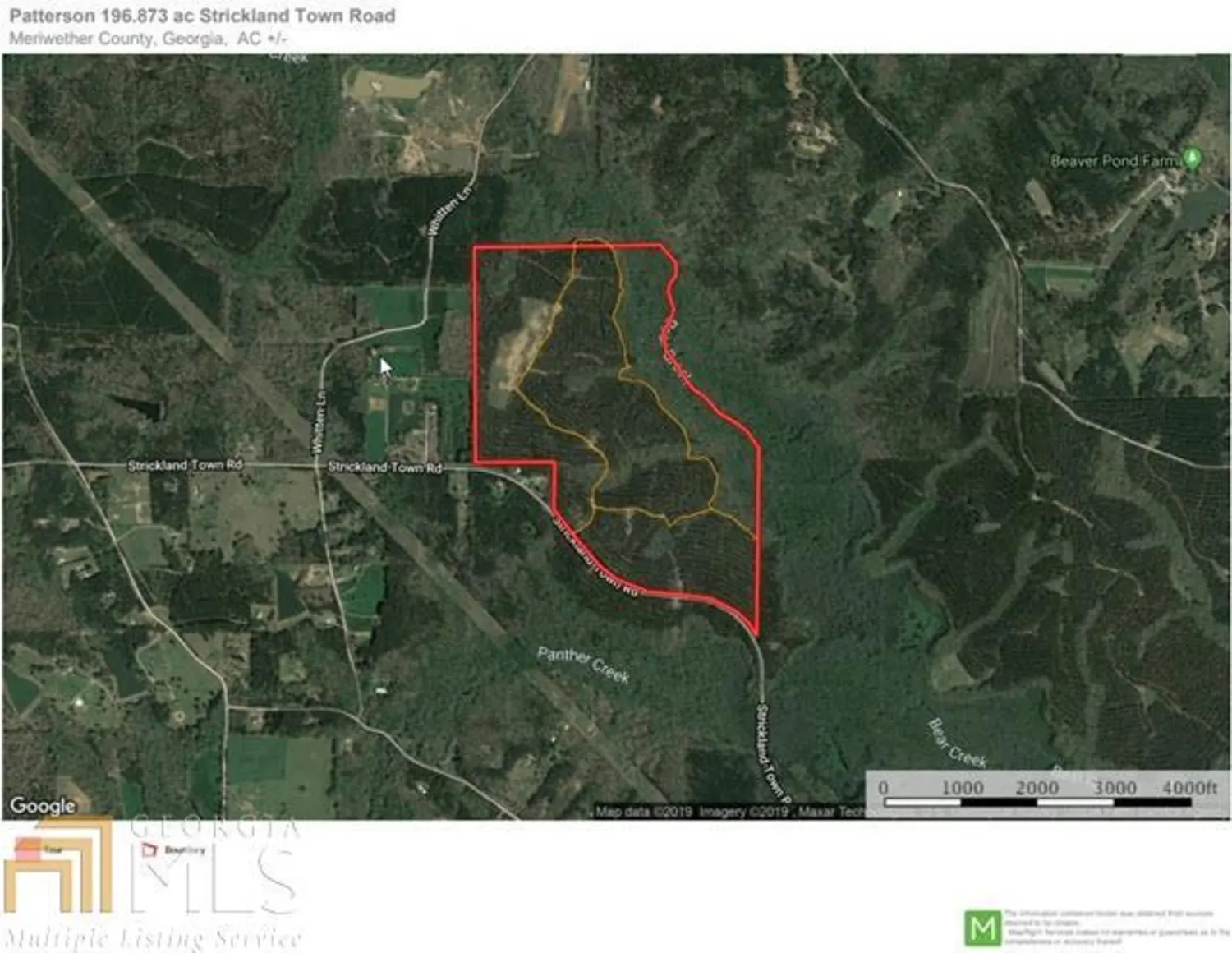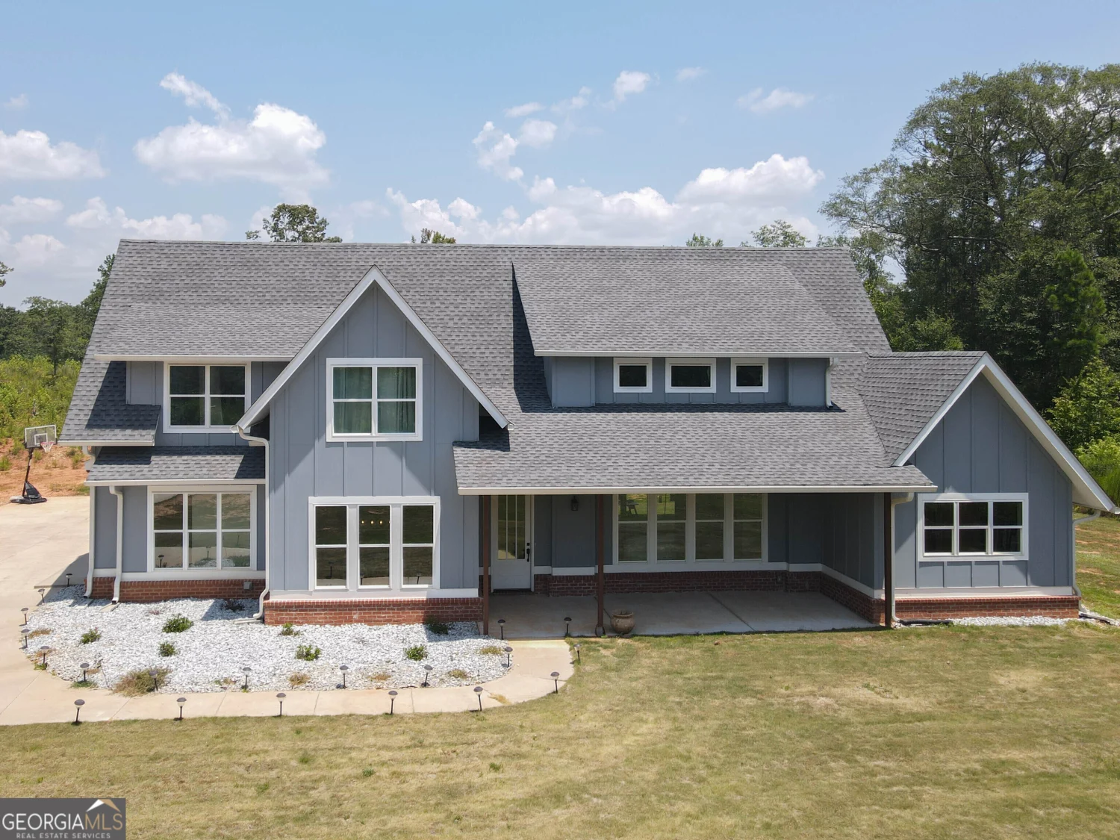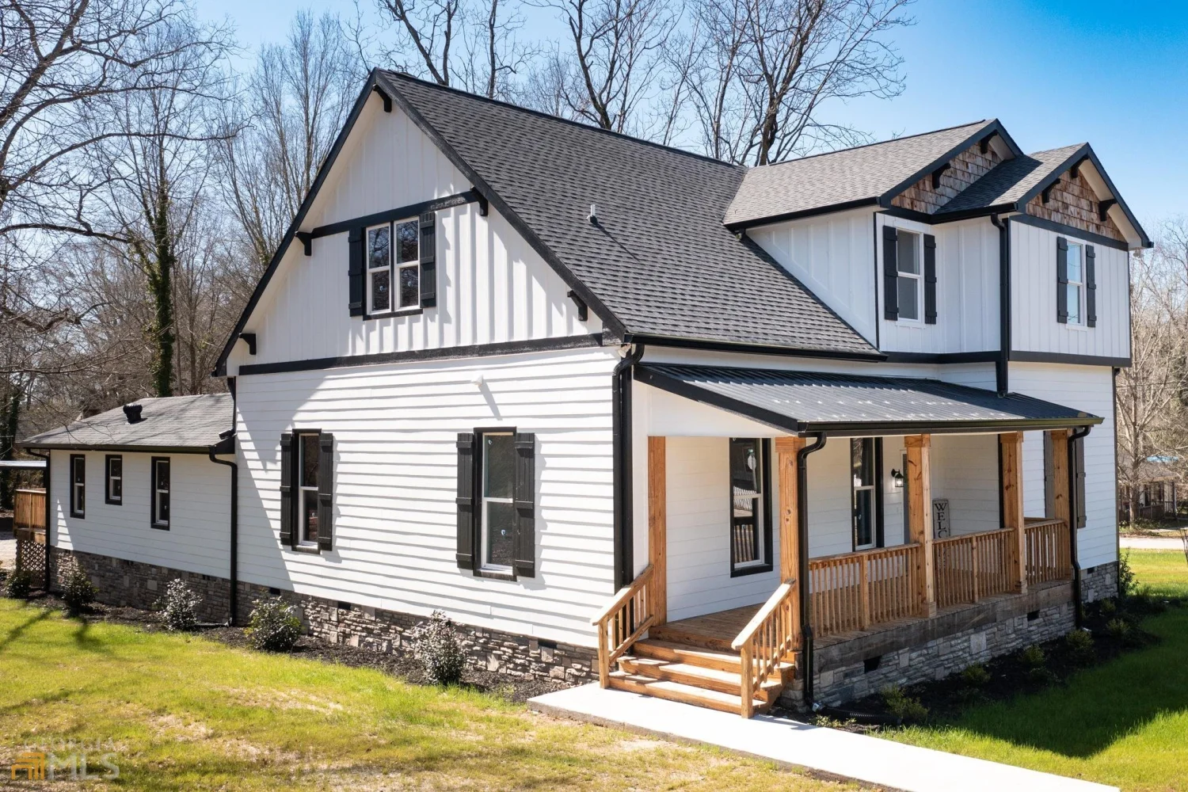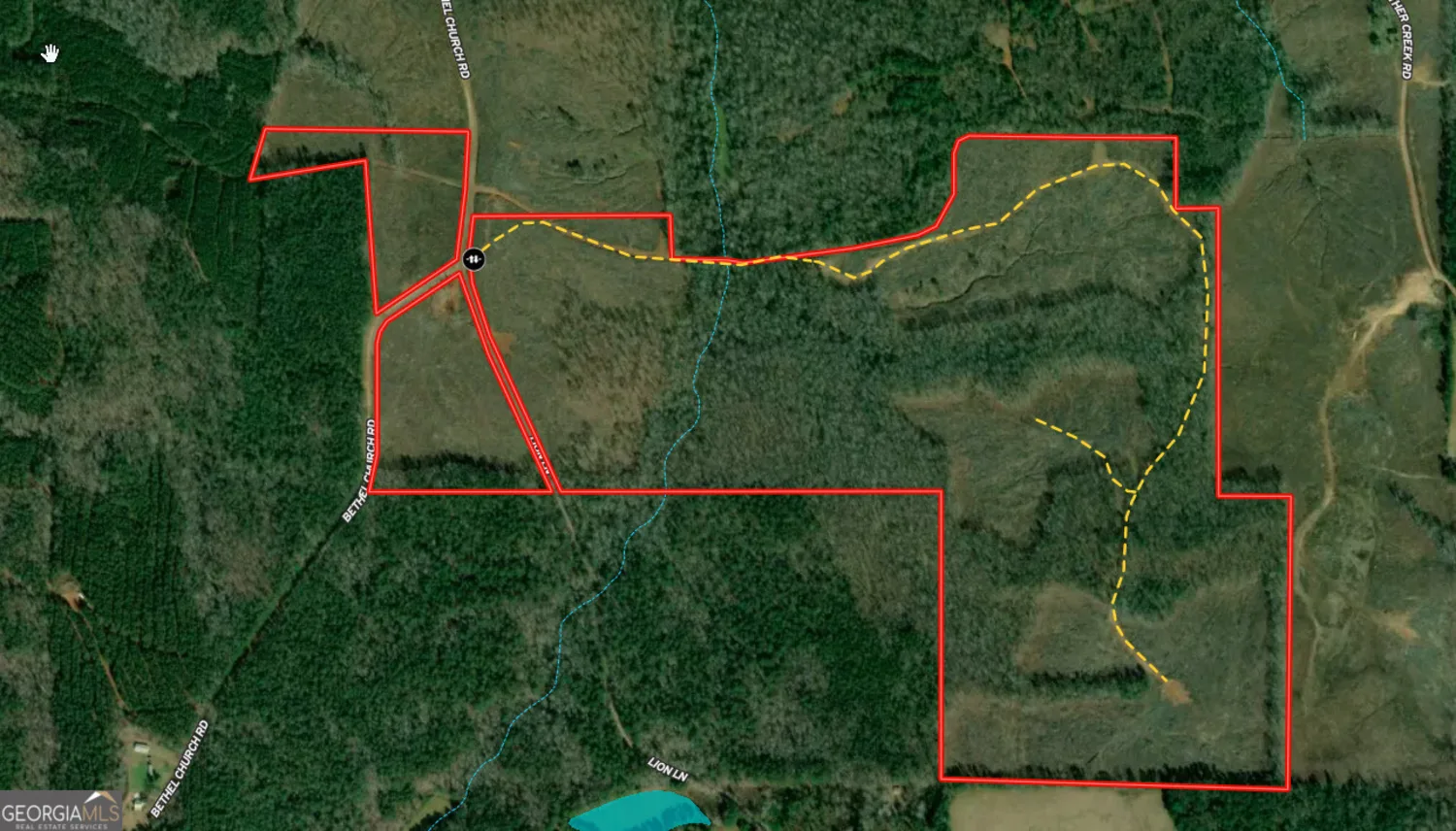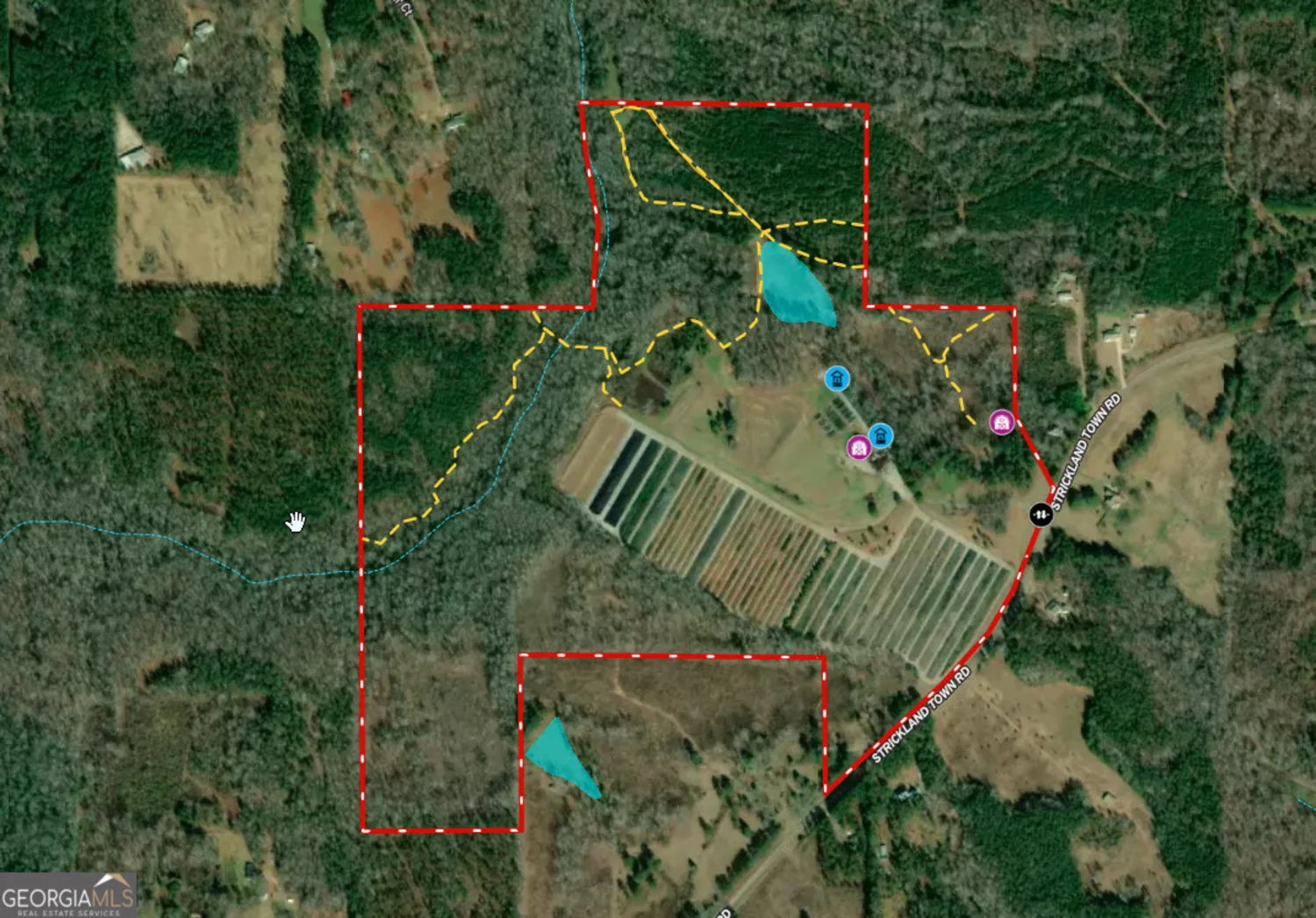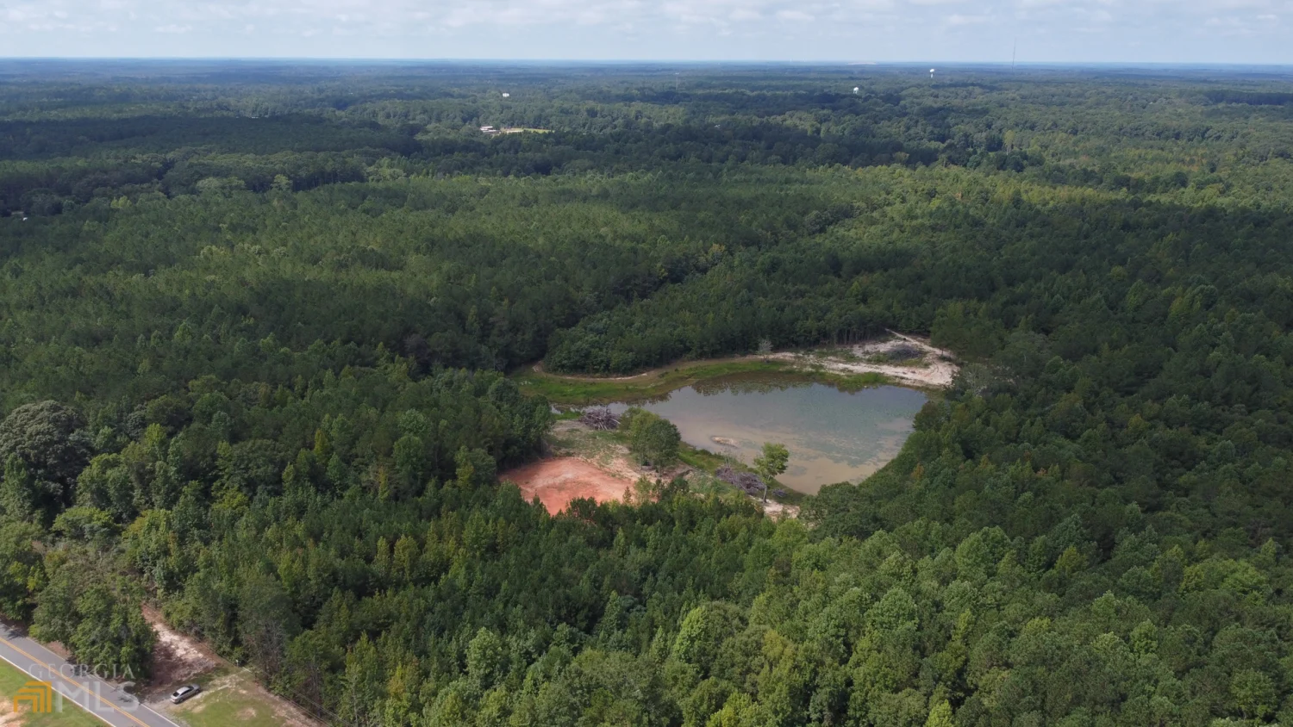1953 bishop roadLuthersville, GA 30251
1953 bishop roadLuthersville, GA 30251
Description
Don't miss this beautiful ranch farmhouse on a full finished basement, on 17+ acres, fenced pastures, a two stall barn with feed/tack room in a wonderful location abutting The Bear Creek Hunt Club. Moreland, SmokeyRoad, Newnan High Schools. This custom home has a great floor plan with an open kitchen, eating and family room, generous mudroom/laundry room with ample storage above, screened in porch on the back and plenty of storage. The Owner's suite features a recently updated bath, secondary bedroom on main level as well. The finished basement offers a full kitchen, additional laundry, bedroom, full bath, living area, storage, and a separate entrance and exit. Fenced pastures and barn for animals, so quiet and peaceful. All it's missing is you!
Property Details for 1953 Bishop Road
- Subdivision ComplexNone
- Architectural StyleTraditional
- Parking FeaturesAttached, Carport, Kitchen Level, Parking Pad, Side/Rear Entrance
- Property AttachedNo
LISTING UPDATED:
- StatusActive
- MLS #10392848
- Days on Site215
- Taxes$4,497.85 / year
- MLS TypeResidential
- Year Built2016
- Lot Size17.43 Acres
- CountryMeriwether
LISTING UPDATED:
- StatusActive
- MLS #10392848
- Days on Site215
- Taxes$4,497.85 / year
- MLS TypeResidential
- Year Built2016
- Lot Size17.43 Acres
- CountryMeriwether
Building Information for 1953 Bishop Road
- StoriesTwo
- Year Built2016
- Lot Size17.4300 Acres
Payment Calculator
Term
Interest
Home Price
Down Payment
The Payment Calculator is for illustrative purposes only. Read More
Property Information for 1953 Bishop Road
Summary
Location and General Information
- Community Features: None
- Directions: hwy 54, left on E. Oak St., Left on Strickland Town Rd., Left on Bishop Rd., home is at the end of the street on the left.
- Coordinates: 33.223815,-84.693978
School Information
- Elementary School: Out of Area
- Middle School: Other
- High School: Out of Area
Taxes and HOA Information
- Parcel Number: 090004
- Tax Year: 2023
- Association Fee Includes: None
Virtual Tour
Parking
- Open Parking: Yes
Interior and Exterior Features
Interior Features
- Cooling: Central Air
- Heating: Central
- Appliances: Dishwasher, Oven/Range (Combo), Refrigerator, Stainless Steel Appliance(s)
- Basement: Exterior Entry, Finished, Full, Interior Entry
- Fireplace Features: Family Room
- Flooring: Hardwood, Tile, Vinyl
- Interior Features: Double Vanity, High Ceilings, In-Law Floorplan, Master On Main Level, Separate Shower, Split Bedroom Plan, Tile Bath, Walk-In Closet(s)
- Levels/Stories: Two
- Main Bedrooms: 2
- Bathrooms Total Integer: 3
- Main Full Baths: 2
- Bathrooms Total Decimal: 3
Exterior Features
- Construction Materials: Concrete
- Fencing: Fenced
- Patio And Porch Features: Porch, Screened
- Roof Type: Composition
- Laundry Features: In Basement, Mud Room
- Pool Private: No
- Other Structures: Barn(s)
Property
Utilities
- Sewer: Septic Tank
- Utilities: Cable Available, Electricity Available, High Speed Internet, Phone Available, Propane
- Water Source: Well
Property and Assessments
- Home Warranty: Yes
- Property Condition: Resale
Green Features
Lot Information
- Above Grade Finished Area: 1720
- Lot Features: Cul-De-Sac, Greenbelt, Pasture, Private
Multi Family
- Number of Units To Be Built: Square Feet
Rental
Rent Information
- Land Lease: Yes
Public Records for 1953 Bishop Road
Tax Record
- 2023$4,497.85 ($374.82 / month)
Home Facts
- Beds3
- Baths3
- Total Finished SqFt3,440 SqFt
- Above Grade Finished1,720 SqFt
- Below Grade Finished1,720 SqFt
- StoriesTwo
- Lot Size17.4300 Acres
- StyleSingle Family Residence
- Year Built2016
- APN090004
- CountyMeriwether
- Fireplaces1


