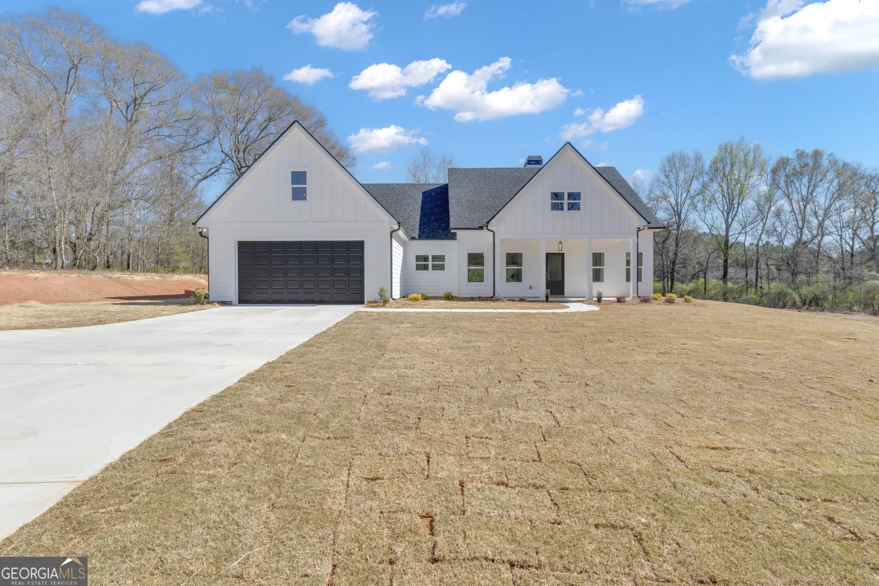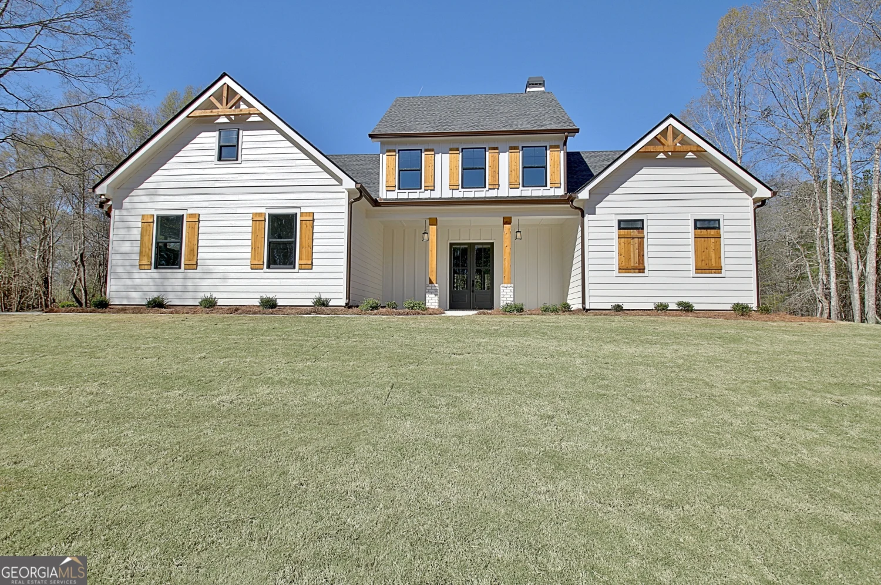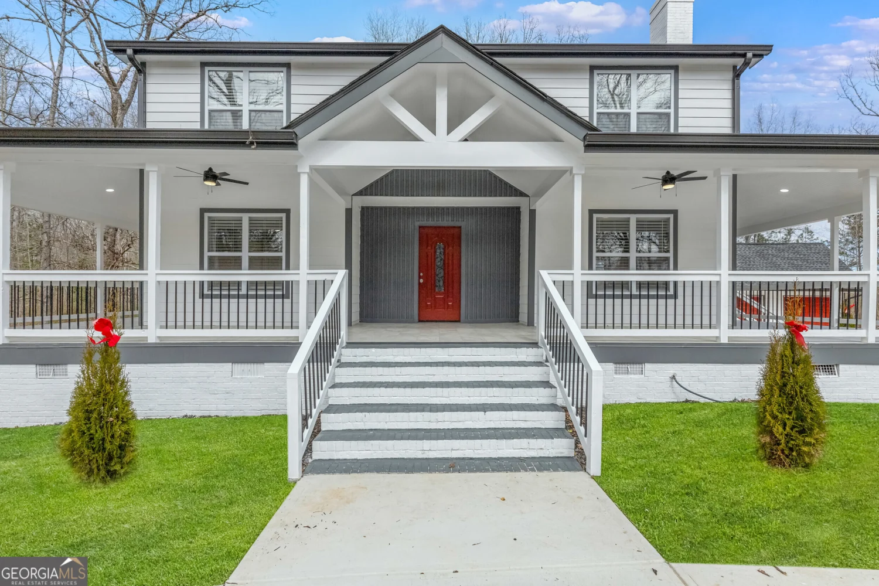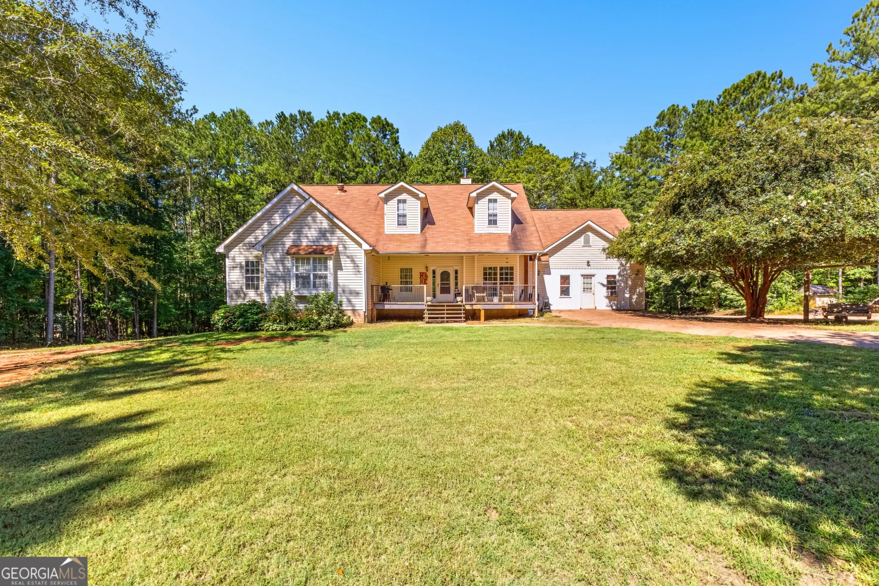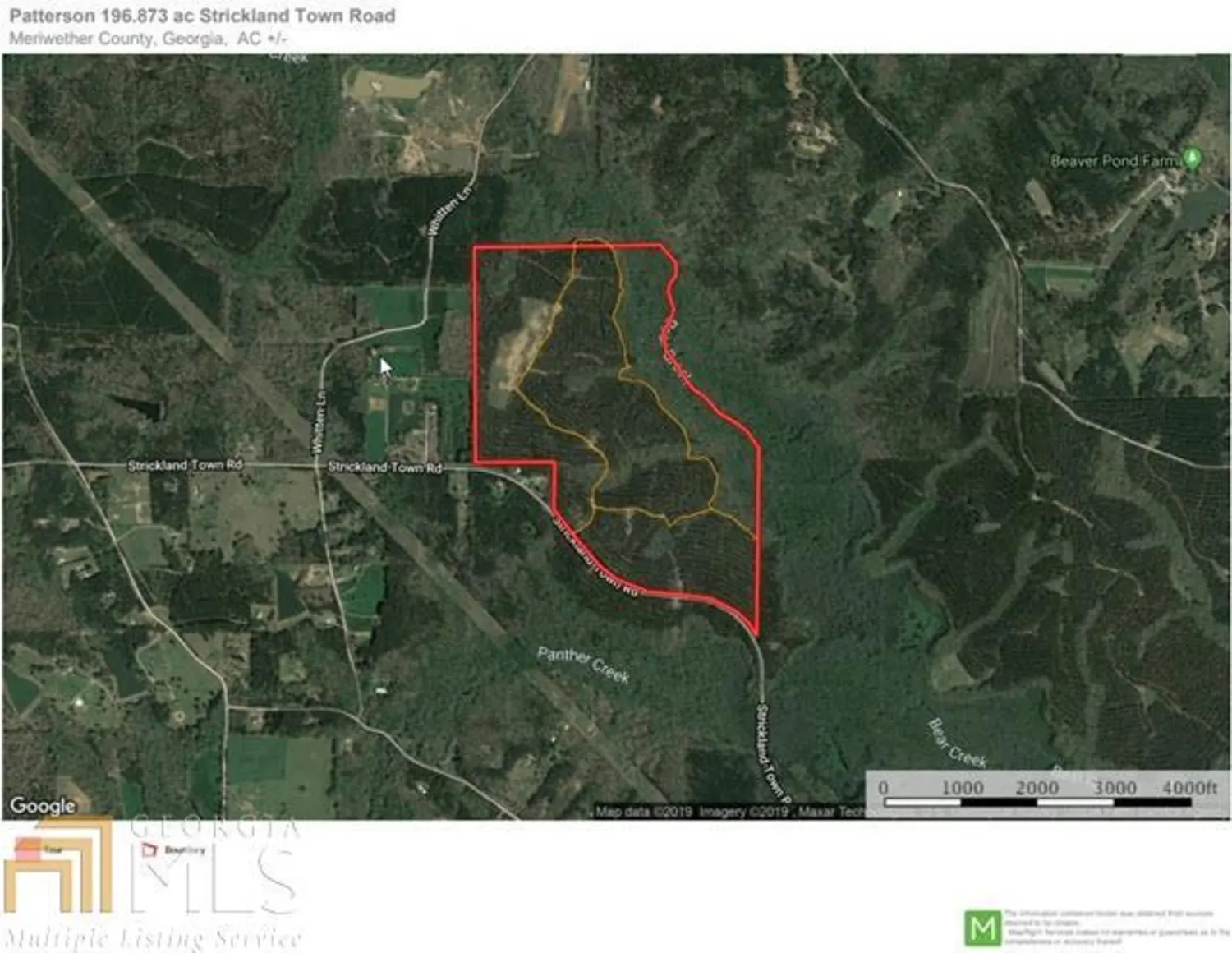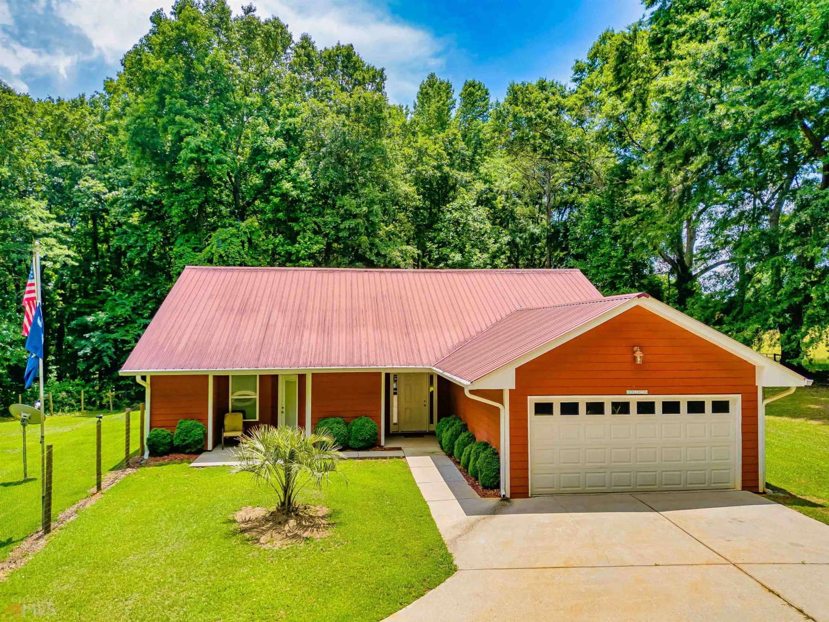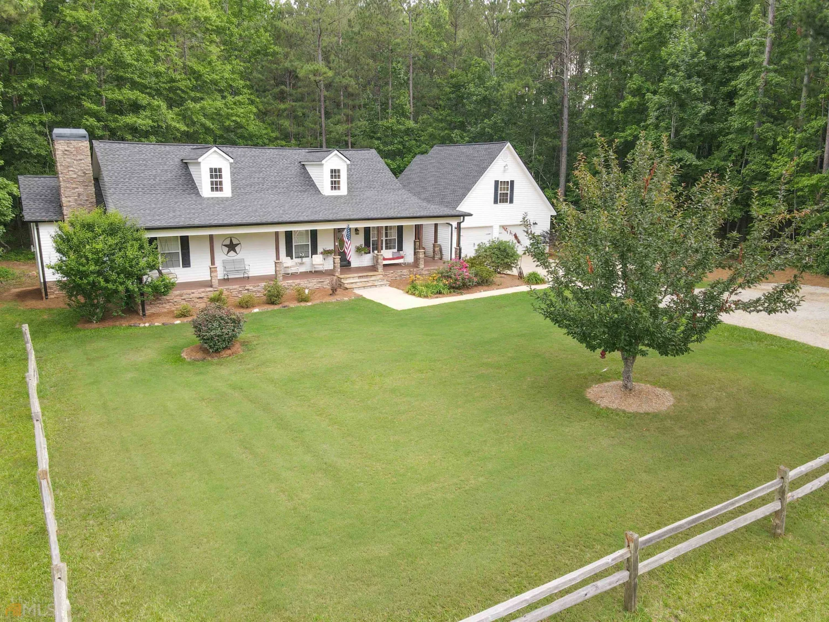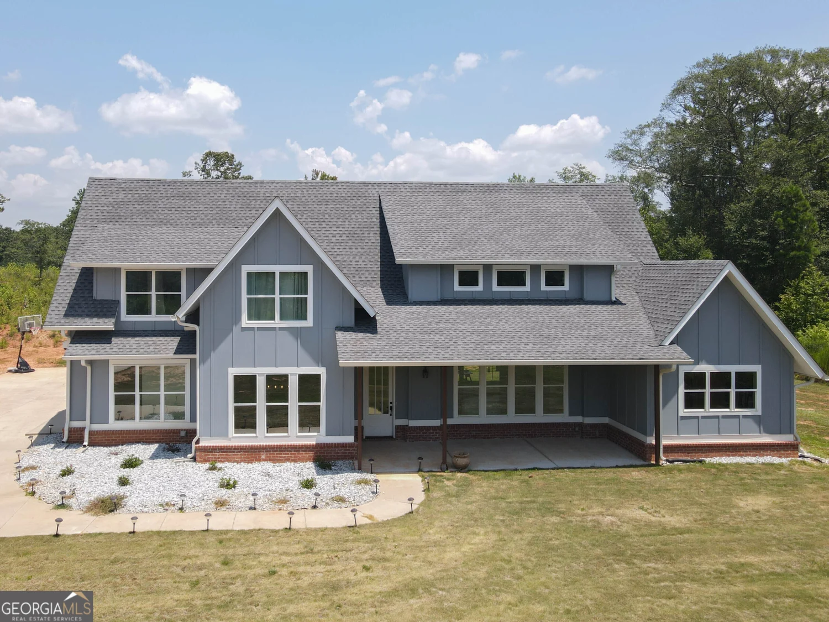705 wilson roadLuthersville, GA 30251
705 wilson roadLuthersville, GA 30251
Description
Come home to your own private sanctuary that showcases a breathtaking lake and long winding drive leading into this beautiful, serene, 5-acre property that's an entertainer's dream. Enjoy all the privacy & relaxation of country living with the convenience of being close to shopping, entertainment & an easy commute to top tiered area schools, including Coweta Charter Academy and the Flint River Academy. This home features an attached 3 car garage, a detached workshop, a lean to shed for storing equipment, as well as a natural area large enough for dogs, goats, chickens or your very own garden oasis. The stocked lake has its own dock, perfect for fishing or just relaxing. The beautiful backyard is highlighted by a screen enclosed, heated, saltwater gunite pool with extensive stone, a waterfall feature and diving board. The inviting pool house opens up for easy access to its kitchen, bathroom, bar and entertainment area. This amazing property features both the privacy and amenities that you will absolutely love! Join us for the open house Saturday, April 5th between 11-1.
Property Details for 705 Wilson Road
- Subdivision ComplexNone
- Architectural StyleTraditional
- ExteriorDock, Water Feature
- Parking FeaturesAttached, Garage, Garage Door Opener, Off Street
- Property AttachedNo
- Waterfront FeaturesPrivate
LISTING UPDATED:
- StatusPending
- MLS #10408189
- Days on Site171
- Taxes$5,390.51 / year
- MLS TypeResidential
- Year Built2006
- Lot Size4.99 Acres
- CountryMeriwether
LISTING UPDATED:
- StatusPending
- MLS #10408189
- Days on Site171
- Taxes$5,390.51 / year
- MLS TypeResidential
- Year Built2006
- Lot Size4.99 Acres
- CountryMeriwether
Building Information for 705 Wilson Road
- StoriesTwo
- Year Built2006
- Lot Size4.9900 Acres
Payment Calculator
Term
Interest
Home Price
Down Payment
The Payment Calculator is for illustrative purposes only. Read More
Property Information for 705 Wilson Road
Summary
Location and General Information
- Community Features: None
- Directions: See Mapquest
- Coordinates: 33.220118,-84.700301
School Information
- Elementary School: Unity
- Middle School: Greenville
- High School: Greenville
Taxes and HOA Information
- Parcel Number: 091006
- Tax Year: 2023
- Association Fee Includes: None
Virtual Tour
Parking
- Open Parking: No
Interior and Exterior Features
Interior Features
- Cooling: Ceiling Fan(s), Central Air, Electric
- Heating: Central
- Appliances: Cooktop, Dishwasher, Microwave, Refrigerator, Stainless Steel Appliance(s)
- Basement: Bath Finished, Daylight, Finished, Full
- Flooring: Carpet, Hardwood, Tile
- Interior Features: Double Vanity, High Ceilings, In-Law Floorplan, Master On Main Level, Separate Shower, Soaking Tub, Walk-In Closet(s)
- Levels/Stories: Two
- Main Bedrooms: 4
- Total Half Baths: 1
- Bathrooms Total Integer: 5
- Main Full Baths: 2
- Bathrooms Total Decimal: 4
Exterior Features
- Construction Materials: Vinyl Siding
- Patio And Porch Features: Deck, Patio
- Pool Features: In Ground, Screen Enclosure
- Roof Type: Composition
- Laundry Features: Other
- Pool Private: No
- Other Structures: Garage(s), Outbuilding, Pool House, Second Residence, Stationary Dock, Workshop
Property
Utilities
- Sewer: Septic Tank
- Utilities: Cable Available, Electricity Available, High Speed Internet, Natural Gas Available, Sewer Connected, Water Available
- Water Source: Public
Property and Assessments
- Home Warranty: Yes
- Property Condition: Updated/Remodeled
Green Features
Lot Information
- Above Grade Finished Area: 2800
- Lot Features: Level, Private
- Waterfront Footage: Private
Multi Family
- Number of Units To Be Built: Square Feet
Rental
Rent Information
- Land Lease: Yes
Public Records for 705 Wilson Road
Tax Record
- 2023$5,390.51 ($449.21 / month)
Home Facts
- Beds5
- Baths4
- Total Finished SqFt5,013 SqFt
- Above Grade Finished2,800 SqFt
- Below Grade Finished2,213 SqFt
- StoriesTwo
- Lot Size4.9900 Acres
- StyleSingle Family Residence
- Year Built2006
- APN091006
- CountyMeriwether
- Fireplaces1


