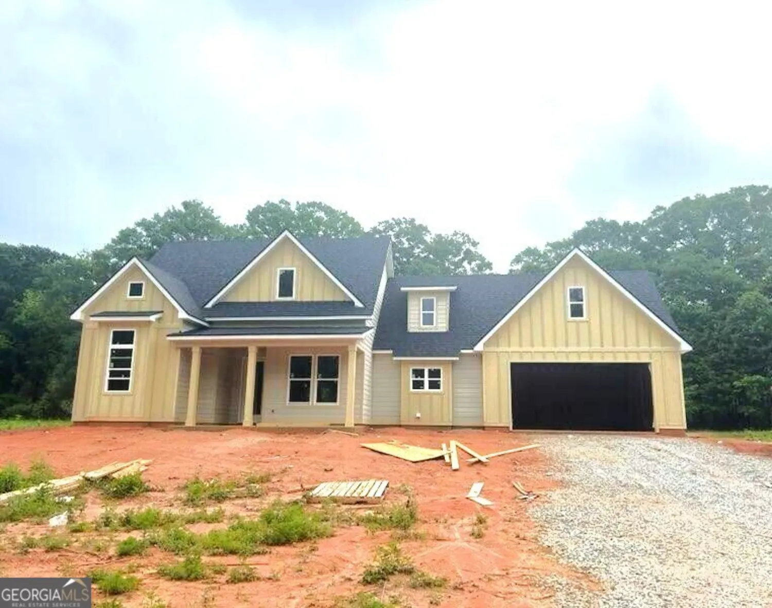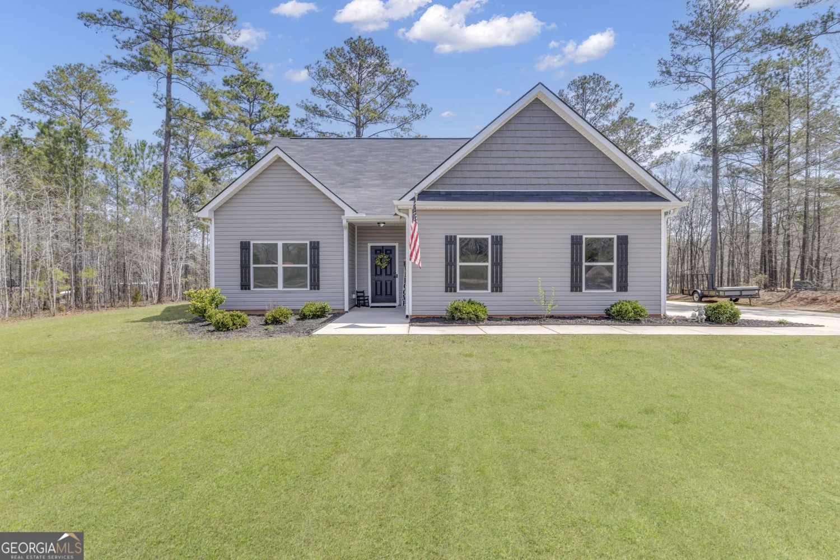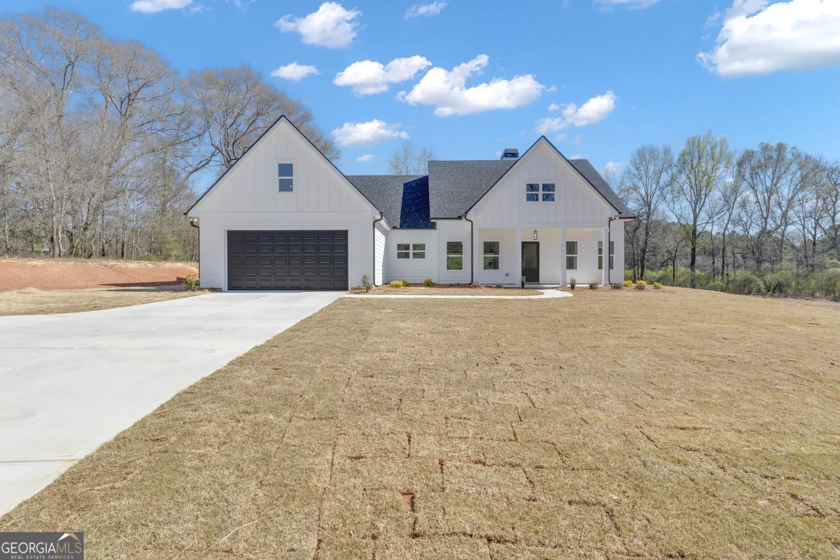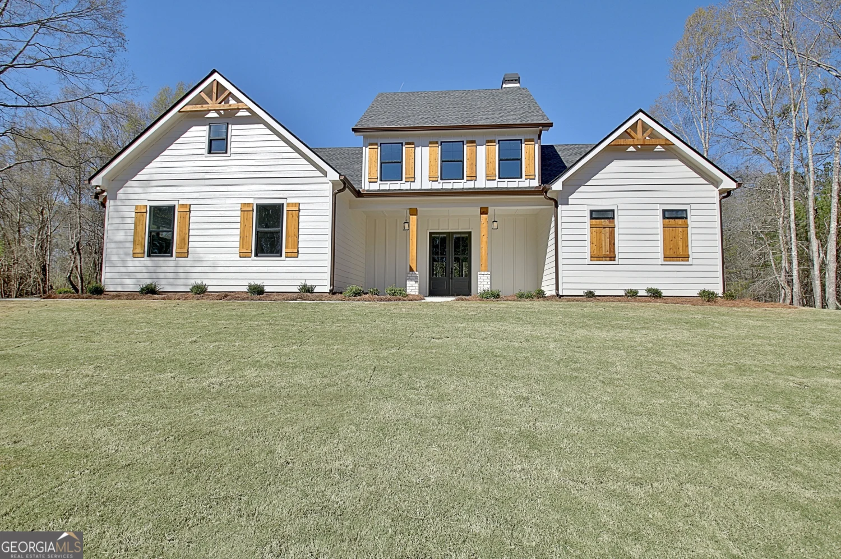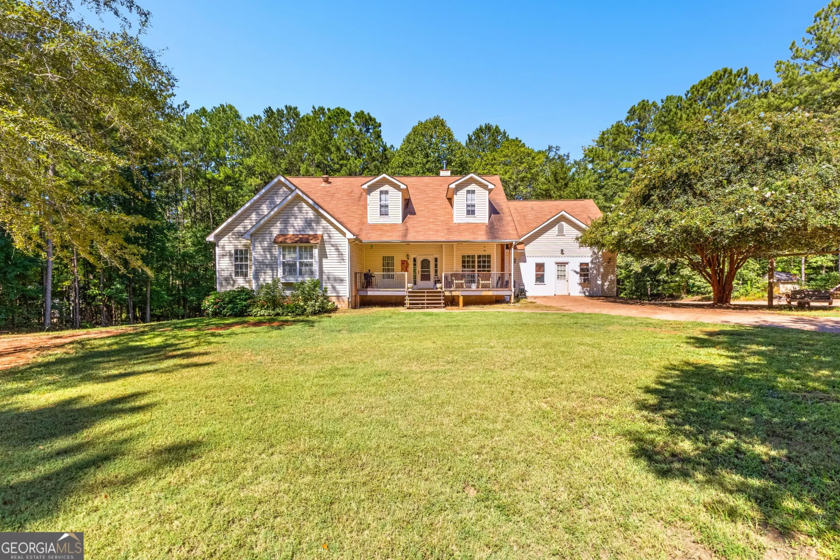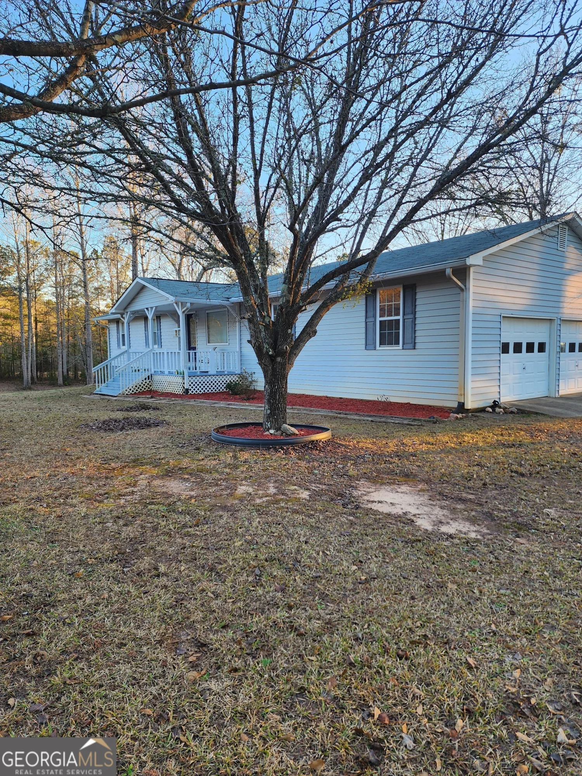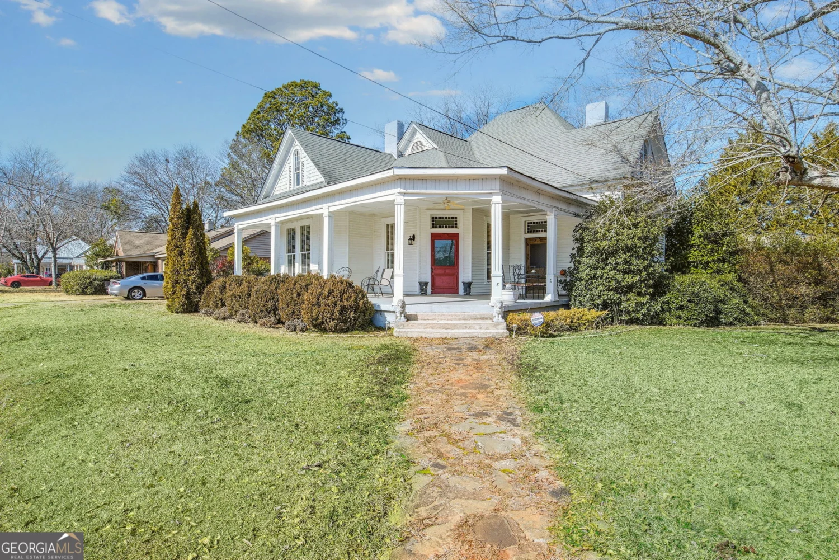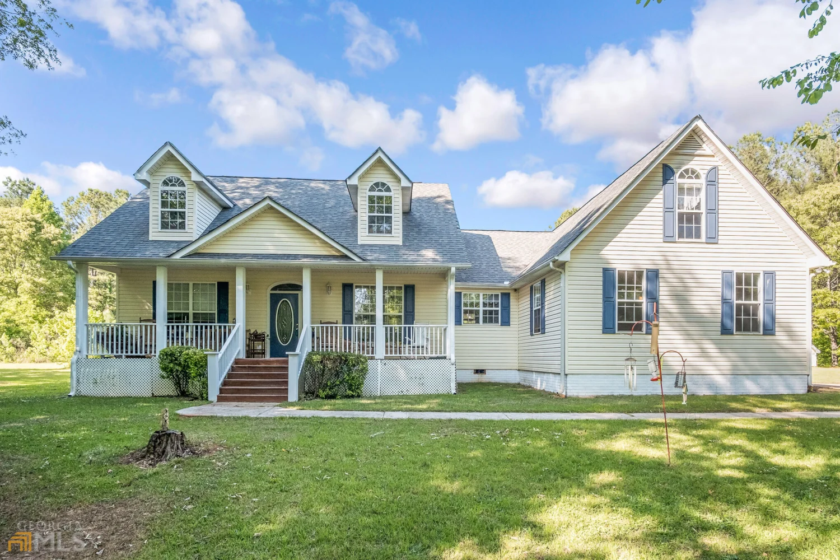76 e oak streetLuthersville, GA 30251
76 e oak streetLuthersville, GA 30251
Description
Welcome to this meticulously crafted, custom renovated craftsman home, where nothing has been overlooked. With five bedrooms and three full bathrooms, this home is designed with strict attention to detail and an inviting sense of warmth. As you approach, you'll be greeted by a charming three-sided wraparound porch, perfect for enjoying morning coffee or evening relaxation. Step inside to discover an open floor plan that flows effortlessly. The spacious living room, featuring a cozy fireplace, sets the stage for comfortable living. The kitchen is a chef's dream, boasting all-new stainless-steel appliances, elegant granite countertops, and pristine white cabinets. The breakfast bar and bright breakfast area offer additional spaces for casual dining. Throughout the home, you'll find all-new flooring, enhancing the fresh and modern ambiance. On the main level, you'll find a formal dining room for special gatherings, a versatile bedroom that can double as an office, a convenient walk-in pantry, and a well-appointed laundry room. The second-floor houses four generously sized bedrooms, including the primary suite, which features a relaxing sitting area. Each bedroom offers ample space and spacious closets, ensuring comfort for everyone. The home showcases three spectacular full bathrooms, with the primary bathroom being particularly impressiveCodon't miss it! This home has been thoughtfully upgraded with all-new electrical, plumbing, lighting, and a rebuilt fireplace. Fresh paint inside and out adds to its appeal. The exterior features include a wraparound porch with exterior ceiling fans, new cement siding, a new roof, a circular driveway, a gravel driveway, and a back deck. The property also includes a two-car detached garage with a workshop/storage area, all set on a little over an acre of gated property for your privacy. Conveniently located about 30 minutes from Hartsfield-Jackson Airport and with easy access to I-85, this home truly has it all. Don't miss this oneCoschedule a visit today and experience the perfect blend of classic craftsmanship and modern amenities!
Property Details for 76 E Oak Street
- Subdivision ComplexNone
- Architectural StyleCraftsman, Traditional
- Num Of Parking Spaces2
- Parking FeaturesDetached, Garage
- Property AttachedYes
LISTING UPDATED:
- StatusActive
- MLS #10470832
- Days on Site14
- Taxes$848 / year
- MLS TypeResidential
- Year Built1979
- Lot Size1.08 Acres
- CountryMeriwether
LISTING UPDATED:
- StatusActive
- MLS #10470832
- Days on Site14
- Taxes$848 / year
- MLS TypeResidential
- Year Built1979
- Lot Size1.08 Acres
- CountryMeriwether
Building Information for 76 E Oak Street
- StoriesTwo
- Year Built1979
- Lot Size1.0800 Acres
Payment Calculator
Term
Interest
Home Price
Down Payment
The Payment Calculator is for illustrative purposes only. Read More
Property Information for 76 E Oak Street
Summary
Location and General Information
- Community Features: None
- Directions: Take 85 South to US27 ALT / US29 South. Take a left and proceed to the traffic circle and take the 3rd exit and proceed to east Oak Street. Left on East Oak house will be on the left.
- Coordinates: 33.2110077,-84.7383031
School Information
- Elementary School: Unity
- Middle School: Greenville
- High School: Greenville
Taxes and HOA Information
- Parcel Number: 067009001
- Tax Year: 2023
- Association Fee Includes: None
Virtual Tour
Parking
- Open Parking: No
Interior and Exterior Features
Interior Features
- Cooling: Ceiling Fan(s), Central Air
- Heating: Central, Electric
- Appliances: Dishwasher, Dryer, Refrigerator, Washer
- Basement: Crawl Space
- Fireplace Features: Family Room, Wood Burning Stove
- Flooring: Hardwood, Tile
- Interior Features: High Ceilings, Rear Stairs, Roommate Plan, Walk-In Closet(s)
- Levels/Stories: Two
- Window Features: Double Pane Windows
- Kitchen Features: Breakfast Area, Breakfast Bar, Walk-in Pantry
- Foundation: Pillar/Post/Pier
- Main Bedrooms: 1
- Bathrooms Total Integer: 3
- Main Full Baths: 1
- Bathrooms Total Decimal: 3
Exterior Features
- Construction Materials: Concrete
- Fencing: Fenced, Wood
- Patio And Porch Features: Patio
- Roof Type: Composition
- Security Features: Gated Community, Smoke Detector(s)
- Laundry Features: Other
- Pool Private: No
- Other Structures: Garage(s)
Property
Utilities
- Sewer: Septic Tank
- Utilities: Cable Available, Electricity Available, High Speed Internet, Underground Utilities, Water Available
- Water Source: Public
Property and Assessments
- Home Warranty: Yes
- Property Condition: Updated/Remodeled
Green Features
Lot Information
- Above Grade Finished Area: 2254
- Common Walls: No Common Walls
- Lot Features: Level, Private
Multi Family
- Number of Units To Be Built: Square Feet
Rental
Rent Information
- Land Lease: Yes
Public Records for 76 E Oak Street
Tax Record
- 2023$848.00 ($70.67 / month)
Home Facts
- Beds5
- Baths3
- Total Finished SqFt2,254 SqFt
- Above Grade Finished2,254 SqFt
- StoriesTwo
- Lot Size1.0800 Acres
- StyleSingle Family Residence
- Year Built1979
- APN067009001
- CountyMeriwether
- Fireplaces1


