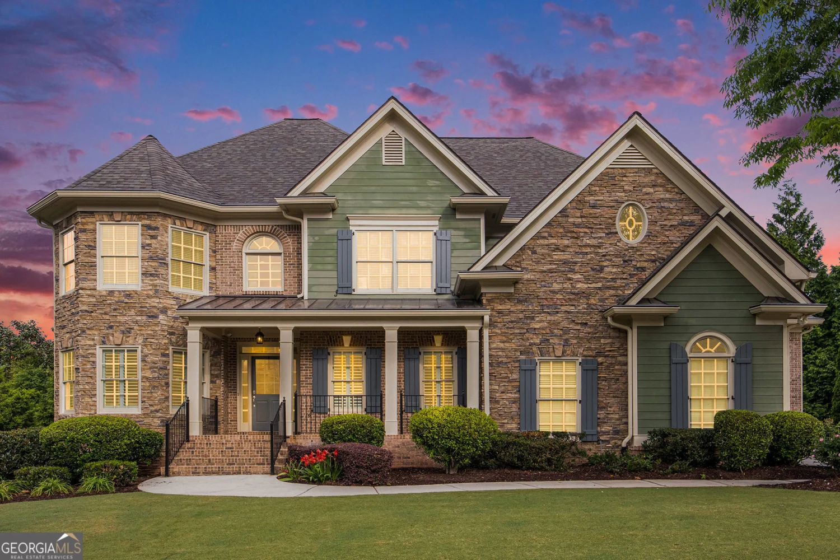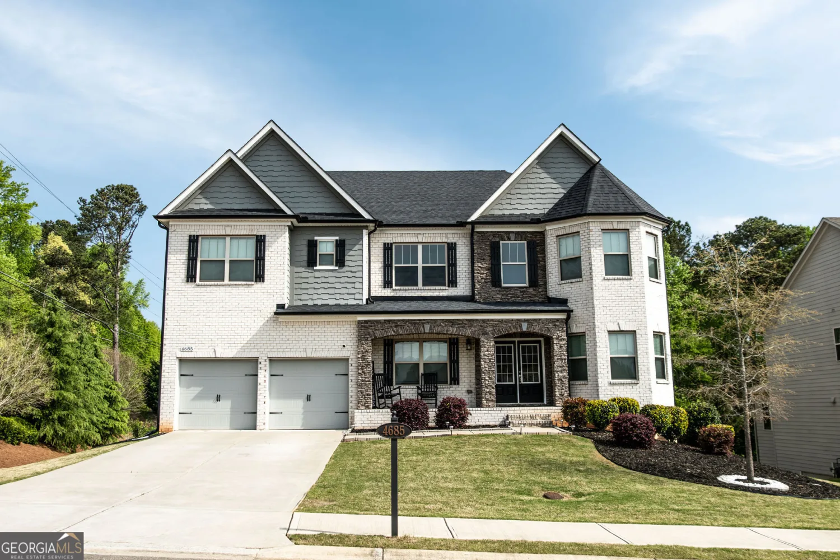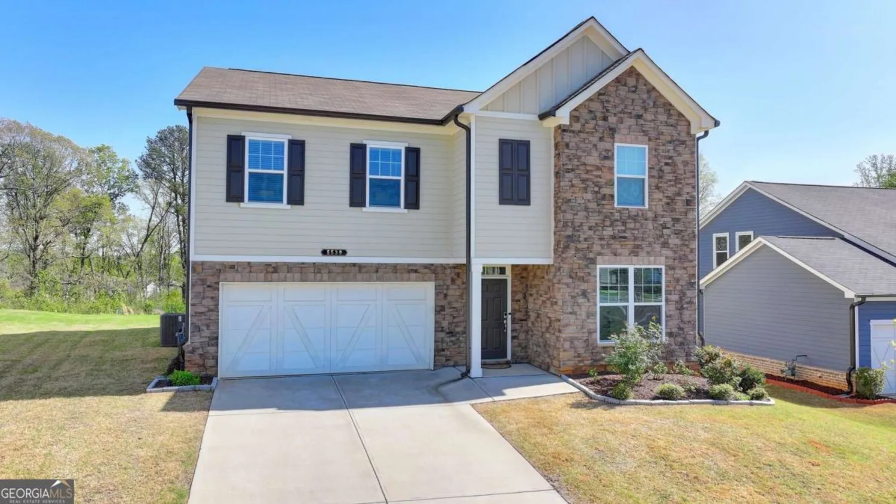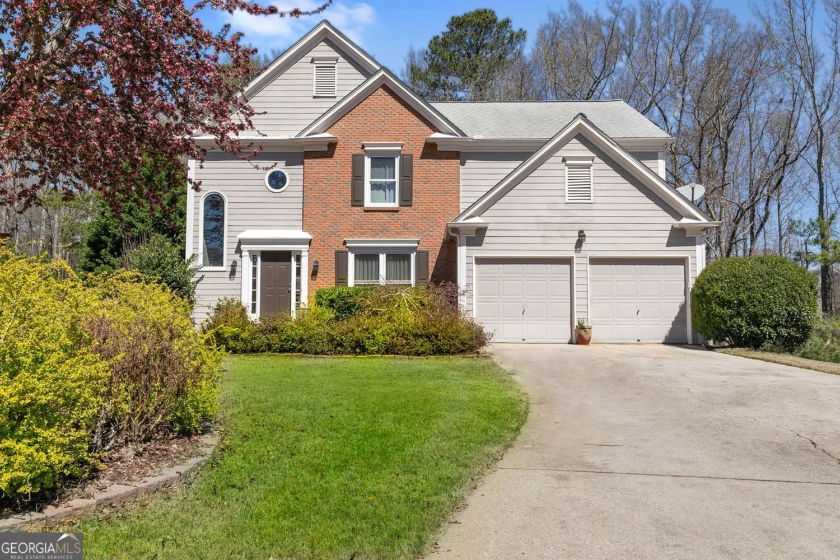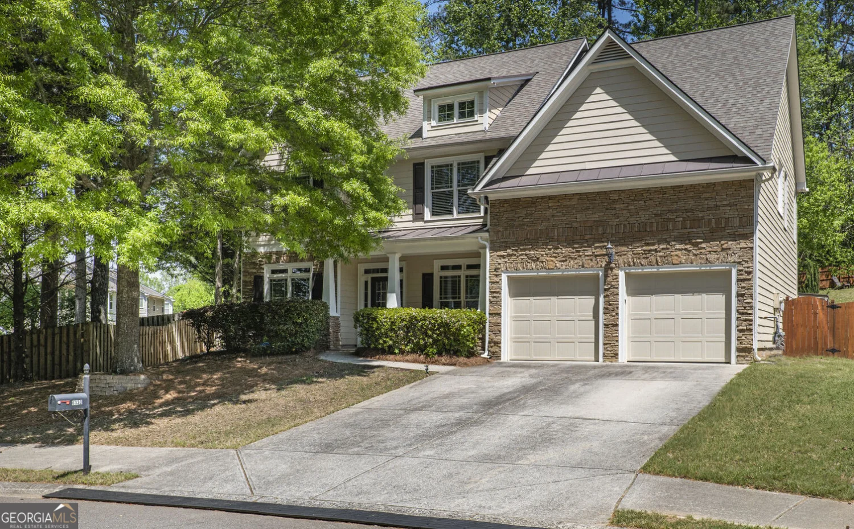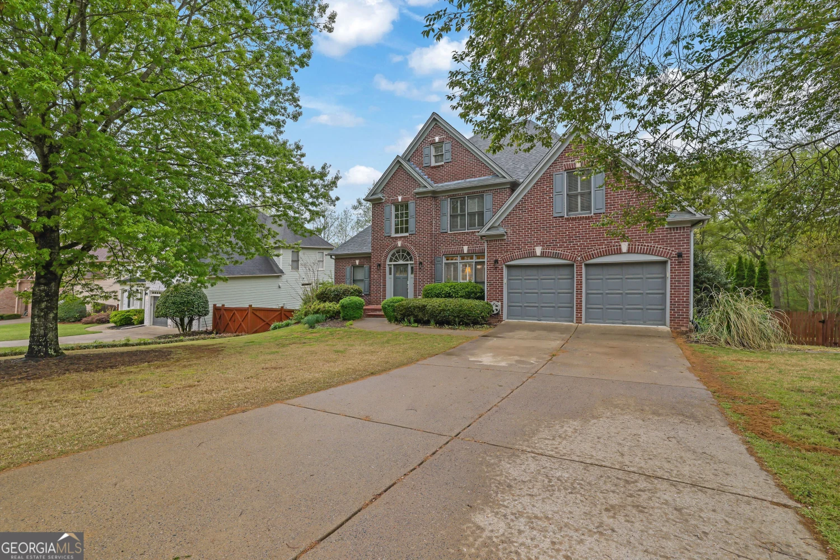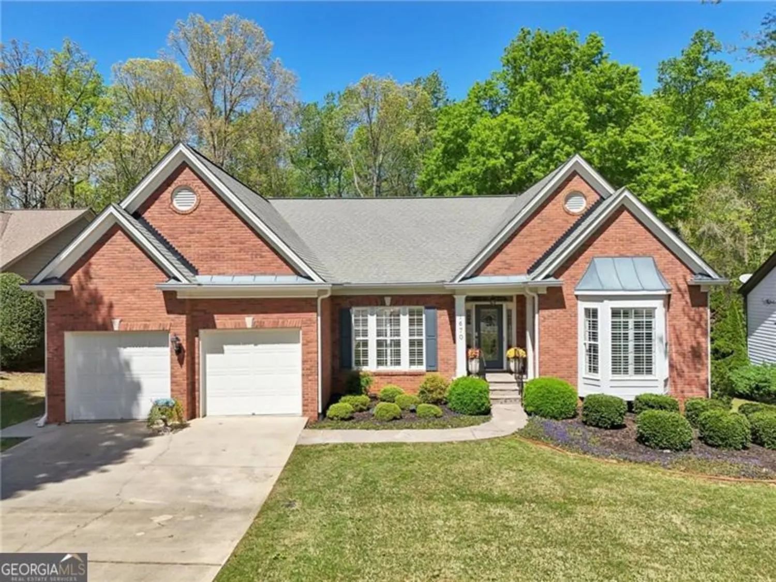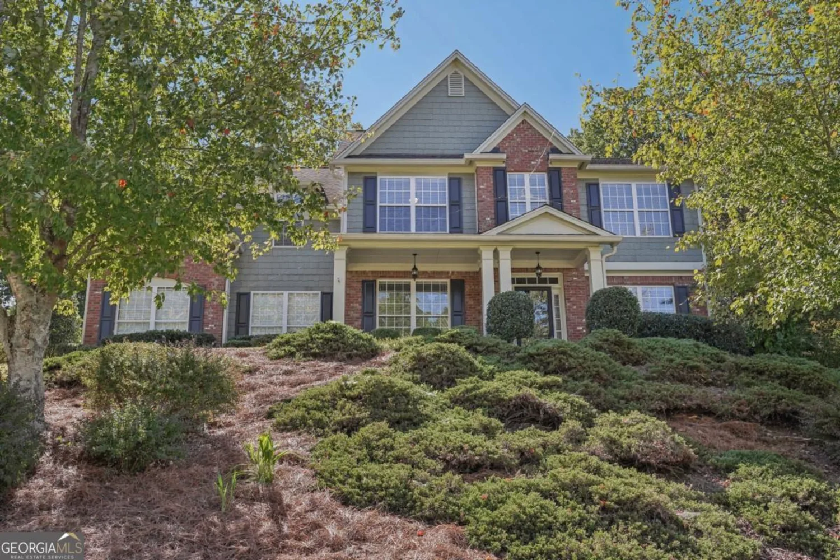4040 gallery chaseCumming, GA 30028
4040 gallery chaseCumming, GA 30028
Description
Introducing 4040 Gallery Chase, a new construction single-family home in the Briarwood community in Cumming, GA! As one of our most popular floorplans, the Westerly offers 5 bedrooms and 4 bathrooms in 3,773 square feet with a 2-car garage. This home has all the space your family needs and more! As you walk into the home, you are immediately greeted by the 2-story foyer living area. Walking past the coffered ceiling, open dining room, you run into the grand kitchen. The chef of the family will like all the kitchen has to offer, including the 42" white cabinets, upgraded tile backsplash, stainless steel appliances, chimney stack canopy vent hood, and separate drop in gas cooktop. A large, quartz island overlooks into the family room. Entertain family and friends in this home with a full bedroom and bathroom on the main level. Head upstairs to the open loft area that can be used as a media room or extra living space for your family. 4 additional bedrooms and a Jack and Jill bathroom make up most of the second level; including the primary suite. Homeowners can enjoy the oversized primary suite bedroom that offers a deluxe bathroom and large walk-in closet. If owning 4040 Gallery Chase in Cumming, GA sounds like a dream come true, give our agents at Briarwood at call to schedule your tour today!
Property Details for 4040 Gallery Chase
- Subdivision ComplexBriarwood
- Architectural StyleBrick Front, Traditional
- Parking FeaturesGarage, Side/Rear Entrance
- Property AttachedYes
LISTING UPDATED:
- StatusActive
- MLS #10393417
- Days on Site206
- Taxes$1 / year
- HOA Fees$900 / month
- MLS TypeResidential
- Year Built2024
- Lot Size0.43 Acres
- CountryForsyth
LISTING UPDATED:
- StatusActive
- MLS #10393417
- Days on Site206
- Taxes$1 / year
- HOA Fees$900 / month
- MLS TypeResidential
- Year Built2024
- Lot Size0.43 Acres
- CountryForsyth
Building Information for 4040 Gallery Chase
- StoriesTwo
- Year Built2024
- Lot Size0.4300 Acres
Payment Calculator
Term
Interest
Home Price
Down Payment
The Payment Calculator is for illustrative purposes only. Read More
Property Information for 4040 Gallery Chase
Summary
Location and General Information
- Community Features: Playground, Pool, Street Lights, Tennis Court(s), Near Shopping
- Directions: 400 North to exit 13 - Peachtree PRWY. Turn headed West Bethelview road. Travel 7 miles to Friendship road and left to Roper road. Travel 1.8 miles turn left to Doc Bramblett road. Travel 1.2 mile to Briarwood on the right. OR 400 North to exit 18- Browns Bridge Rd. Turn right headed West on Browns Bridge Road. Travel 5.1 miles to left on Doc Bramblett Road. Travel 1.2 mile to Briarwood on the left
- Coordinates: 34.279356,-84.168973
School Information
- Elementary School: Sawnee
- Middle School: Otwell
- High School: Forsyth Central
Taxes and HOA Information
- Parcel Number: 0.0
- Tax Year: 2025
- Association Fee Includes: Maintenance Grounds, Swimming, Tennis
- Tax Lot: 81
Virtual Tour
Parking
- Open Parking: No
Interior and Exterior Features
Interior Features
- Cooling: Ceiling Fan(s)
- Heating: Forced Air, Natural Gas, Zoned
- Appliances: Dishwasher, Gas Water Heater, Microwave
- Basement: None
- Fireplace Features: Factory Built, Family Room
- Flooring: Carpet, Laminate
- Interior Features: Double Vanity, Separate Shower, Tray Ceiling(s), Entrance Foyer, Walk-In Closet(s)
- Levels/Stories: Two
- Window Features: Double Pane Windows
- Kitchen Features: Breakfast Area, Breakfast Bar, Kitchen Island, Solid Surface Counters, Walk-in Pantry
- Foundation: Slab
- Main Bedrooms: 1
- Bathrooms Total Integer: 4
- Main Full Baths: 1
- Bathrooms Total Decimal: 4
Exterior Features
- Construction Materials: Other
- Patio And Porch Features: Deck, Porch
- Roof Type: Other
- Security Features: Carbon Monoxide Detector(s), Smoke Detector(s)
- Laundry Features: Other
- Pool Private: No
Property
Utilities
- Sewer: Public Sewer
- Utilities: Cable Available, Electricity Available, Natural Gas Available, Phone Available, Sewer Available, Underground Utilities, Water Available
- Water Source: Public
Property and Assessments
- Home Warranty: Yes
- Property Condition: New Construction
Green Features
Lot Information
- Above Grade Finished Area: 3773
- Common Walls: No Common Walls
- Lot Features: Cul-De-Sac, Level, Private
Multi Family
- Number of Units To Be Built: Square Feet
Rental
Rent Information
- Land Lease: Yes
- Occupant Types: Vacant
Public Records for 4040 Gallery Chase
Tax Record
- 2025$1.00 ($0.08 / month)
Home Facts
- Beds5
- Baths4
- Total Finished SqFt3,773 SqFt
- Above Grade Finished3,773 SqFt
- StoriesTwo
- Lot Size0.4300 Acres
- StyleSingle Family Residence
- Year Built2024
- APN0.0
- CountyForsyth
- Fireplaces1


