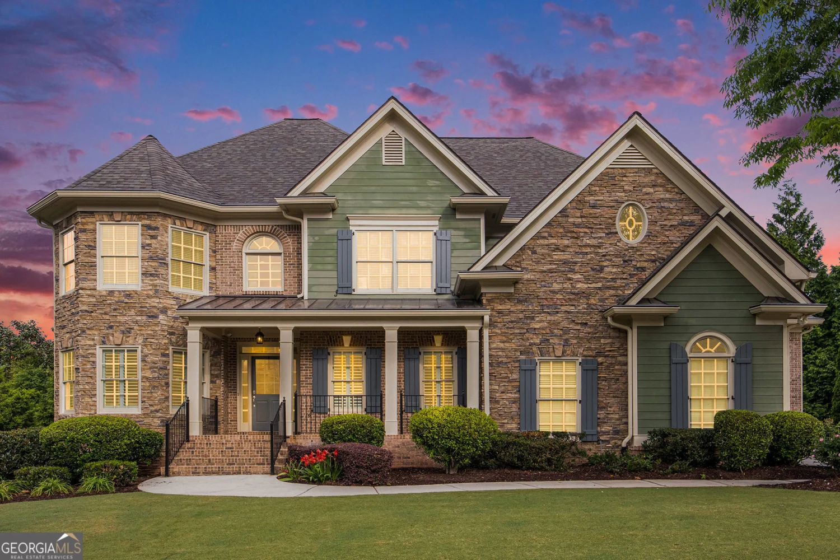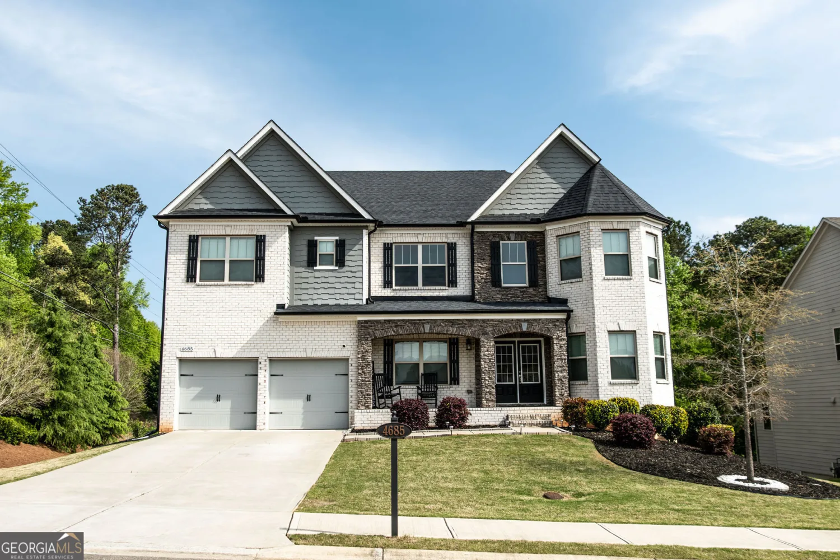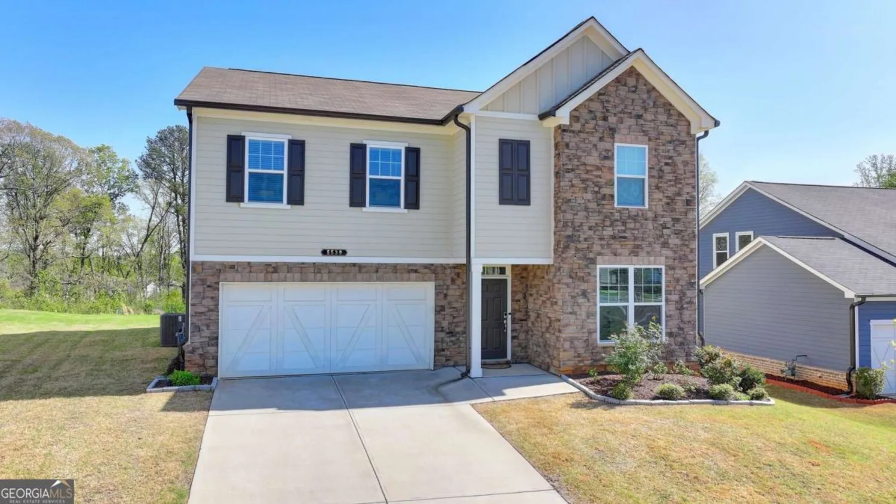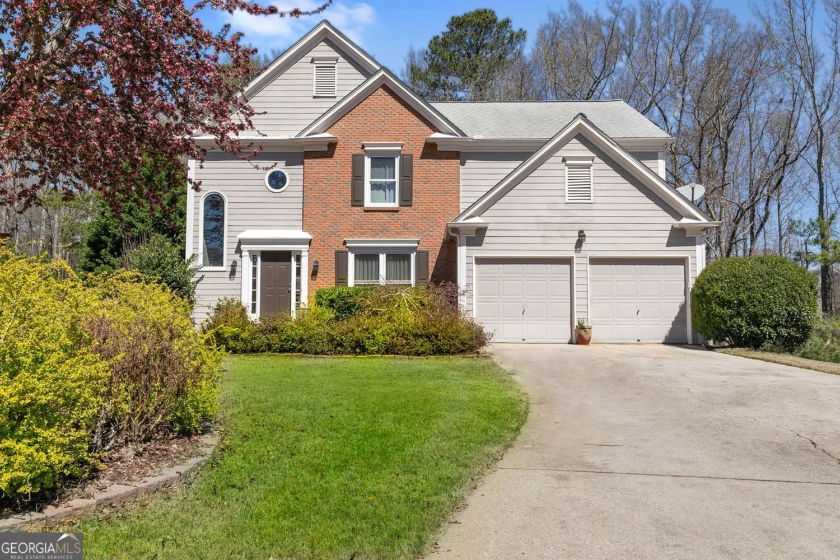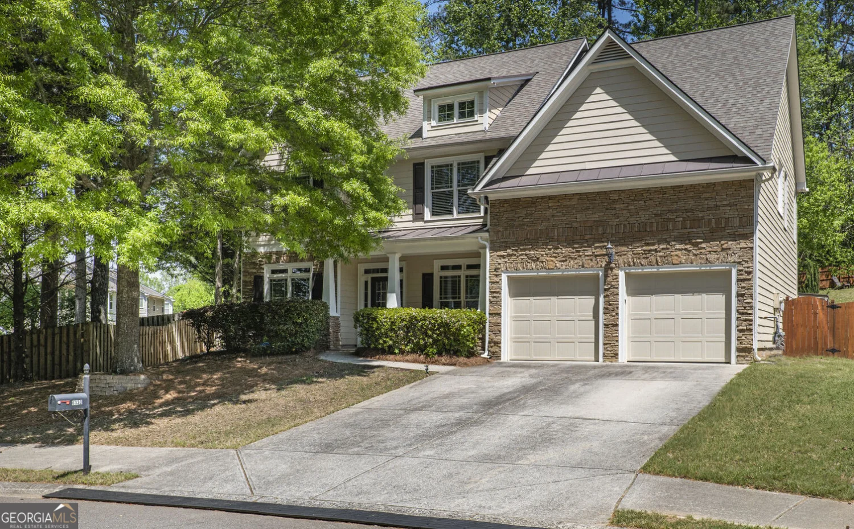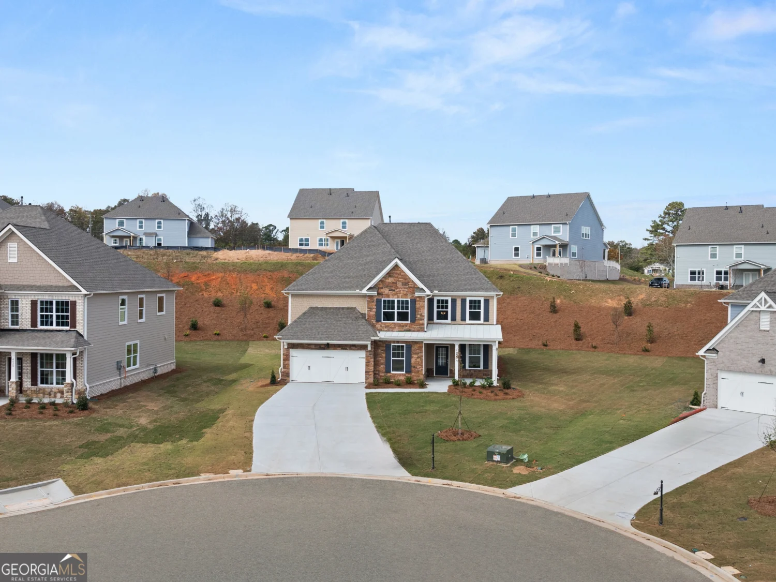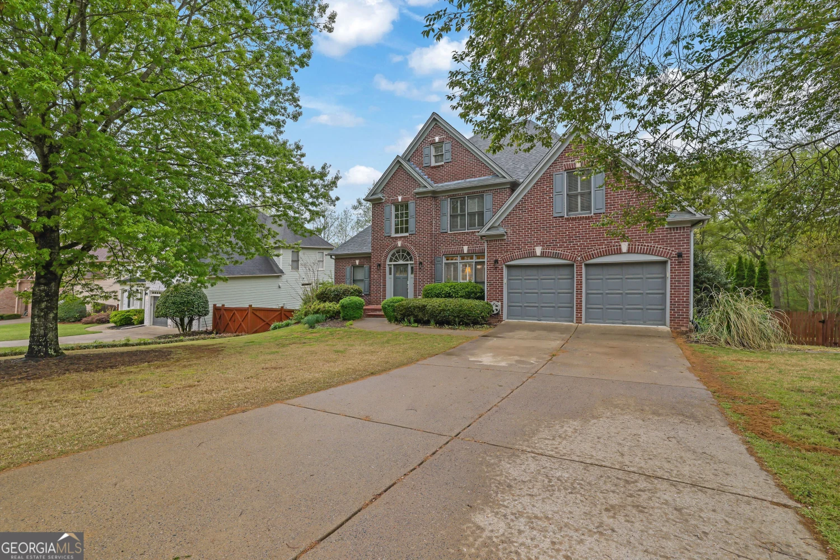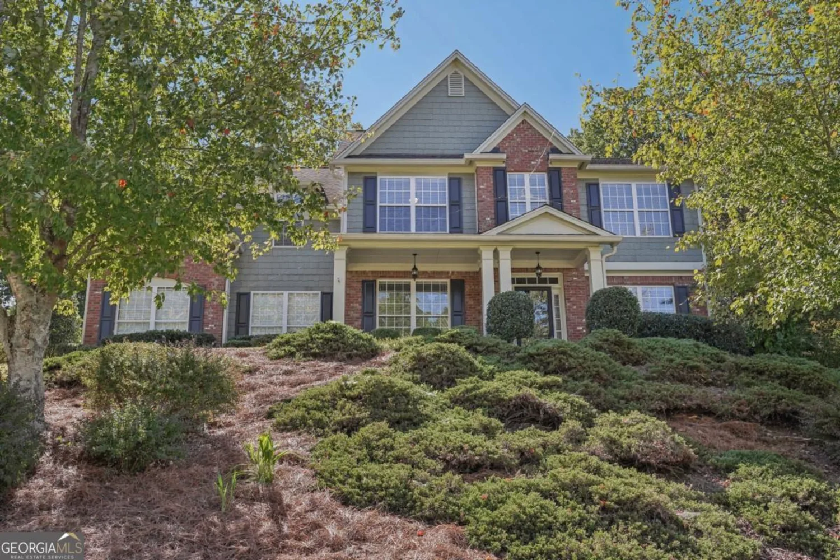1670 bookhout driveCumming, GA 30041
1670 bookhout driveCumming, GA 30041
Description
Welcome home to 1670 Bookhout Drive in the sought after Commons section of Longlake, the active adult section of this thriving lake community in the South Forsyth area! This is one of LARGER RANCH FLOOR PLANS available in the Commons, 4 SIDES BRICK with Rear SCREENED PORCH overlooking a private back lawn, and in a QUIET and PEACEFUL cul de sac location! This home has been REMODELED AND UPDATED within the last 6 months...GOURMET KITCHEN with NEW Quartz countertops, NEW GE Profile S/S Appliances including Gas Cooktop and Vent a Hood, NEW Backsplash, NEW Plumbing Fixtures and Sink with Beautiful Cherry Cabinetry complete with NEW HARDWARE! COMPLETELY REMODELED PRIMARY BATHROOM, JACK AND JILL BATHROOM, and HALF BATH including UPGRADED Designer Finishes: Stone Zero Entry Frameless Shower with Niche Handicap Accessible in the Primary with Soothing Soaking Tub, GORGEOUS NEW QUARTZ Countertops, NEW PLUMBING FIXTURES AND SINKS, NEW CABINETRY and NEW LIGHTING. The Jack N Jill Bath also received a FULL MAKEOVER with NEW STONE Walk in Shower with Niche, NEW CABINETRY, NEW LIGHTING, NEW SINKS, and NEW PLUMBING FIXTURES. NEW HARDWOOD FLOORS added in Front Office as well as all existing HARDWOOD FLOORS refinished along with NEW LIGHTING FIXTURES throughout most of the home! There is a FULL UNFINISHED DAYLIGHT BASEMENT with STAIR LIFT for easy access. Brick Patio and Seating area on the lower level as well. Neighborhood amenities include a 45-acre lake, clubhouse, pool, tennis & pickle ball courts plus numerous activities. Close to medical, shopping, dining, entertainment, and GA400! THIS HOME is a MUST SEE and should be at the TOP OF THE LIST!
Property Details for 1670 Bookhout Drive
- Subdivision ComplexLonglake
- Architectural StyleBrick 4 Side, Ranch, Traditional
- Num Of Parking Spaces2
- Parking FeaturesGarage, Garage Door Opener, Kitchen Level
- Property AttachedYes
LISTING UPDATED:
- StatusActive
- MLS #10507176
- Days on Site10
- Taxes$1,064 / year
- HOA Fees$900 / month
- MLS TypeResidential
- Year Built2002
- Lot Size0.30 Acres
- CountryForsyth
LISTING UPDATED:
- StatusActive
- MLS #10507176
- Days on Site10
- Taxes$1,064 / year
- HOA Fees$900 / month
- MLS TypeResidential
- Year Built2002
- Lot Size0.30 Acres
- CountryForsyth
Building Information for 1670 Bookhout Drive
- StoriesOne
- Year Built2002
- Lot Size0.3000 Acres
Payment Calculator
Term
Interest
Home Price
Down Payment
The Payment Calculator is for illustrative purposes only. Read More
Property Information for 1670 Bookhout Drive
Summary
Location and General Information
- Community Features: Clubhouse, Lake, Playground, Pool, Retirement Community, Sidewalks, Street Lights, Tennis Court(s), Walk To Schools, Near Shopping
- Directions: HWY 400 TO EXIT 13, TRAVEL SOUTH PAST THE COLLECTION FORSYTH APPROX 2 MILES TO LONGLAKE SUB. ON LEFT. TURN LEFT INTO LONGLAKE ON BELLEHAMPTON DR. LEFT ON HADDENHAM, RIGHT ON BOOKHOUT and #1670 is on RIGHT at entrance to the CUL DE SAC.
- Coordinates: 34.137564,-84.161279
School Information
- Elementary School: Shiloh Point
- Middle School: Piney Grove
- High School: South Forsyth
Taxes and HOA Information
- Parcel Number: 134 304
- Tax Year: 2024
- Association Fee Includes: Swimming, Tennis, Trash
- Tax Lot: 332
Virtual Tour
Parking
- Open Parking: No
Interior and Exterior Features
Interior Features
- Cooling: Ceiling Fan(s), Central Air
- Heating: Forced Air, Natural Gas
- Appliances: Cooktop, Dishwasher, Disposal, Double Oven, Microwave, Oven, Refrigerator, Stainless Steel Appliance(s)
- Basement: Bath/Stubbed, Daylight, Exterior Entry, Full, Interior Entry, Unfinished
- Fireplace Features: Factory Built, Family Room, Gas Log, Gas Starter
- Flooring: Hardwood
- Interior Features: Bookcases, Double Vanity, High Ceilings, Master On Main Level, Split Bedroom Plan, Tile Bath, Tray Ceiling(s), Vaulted Ceiling(s), Walk-In Closet(s)
- Levels/Stories: One
- Window Features: Double Pane Windows
- Kitchen Features: Breakfast Bar, Kitchen Island, Walk-in Pantry
- Main Bedrooms: 3
- Total Half Baths: 1
- Bathrooms Total Integer: 3
- Main Full Baths: 2
- Bathrooms Total Decimal: 2
Exterior Features
- Construction Materials: Brick
- Patio And Porch Features: Patio, Screened
- Roof Type: Composition
- Security Features: Carbon Monoxide Detector(s), Security System, Smoke Detector(s)
- Laundry Features: In Hall, Other
- Pool Private: No
Property
Utilities
- Sewer: Public Sewer
- Utilities: Cable Available, Electricity Available, High Speed Internet, Natural Gas Available, Phone Available, Sewer Available, Sewer Connected, Underground Utilities, Water Available
- Water Source: Public
Property and Assessments
- Home Warranty: Yes
- Property Condition: Updated/Remodeled
Green Features
Lot Information
- Above Grade Finished Area: 2856
- Common Walls: No Common Walls
- Lot Features: Cul-De-Sac, Level, Private
Multi Family
- Number of Units To Be Built: Square Feet
Rental
Rent Information
- Land Lease: Yes
Public Records for 1670 Bookhout Drive
Tax Record
- 2024$1,064.00 ($88.67 / month)
Home Facts
- Beds3
- Baths2
- Total Finished SqFt2,856 SqFt
- Above Grade Finished2,856 SqFt
- StoriesOne
- Lot Size0.3000 Acres
- StyleSingle Family Residence
- Year Built2002
- APN134 304
- CountyForsyth
- Fireplaces1





