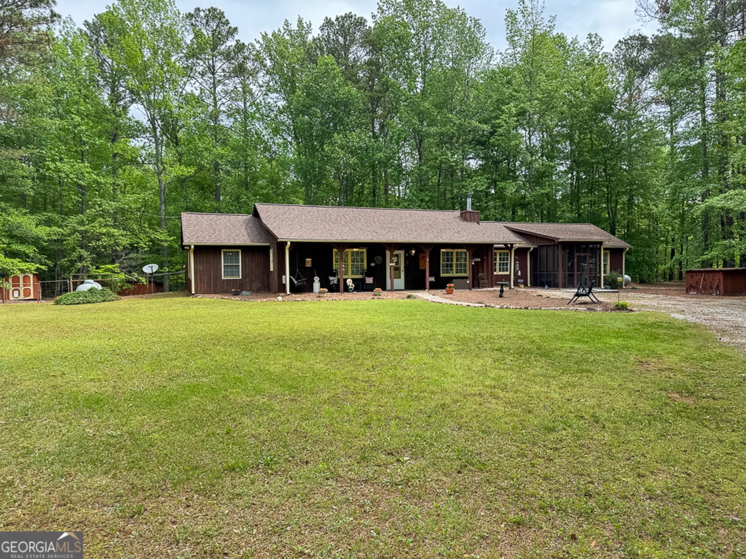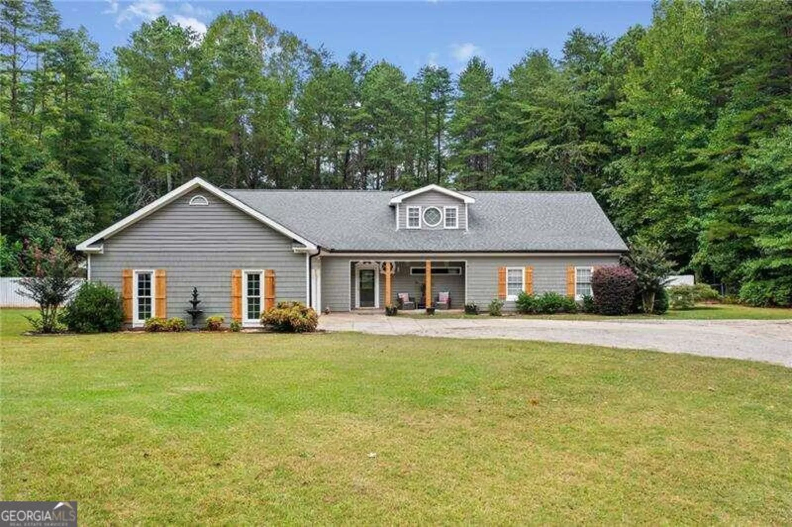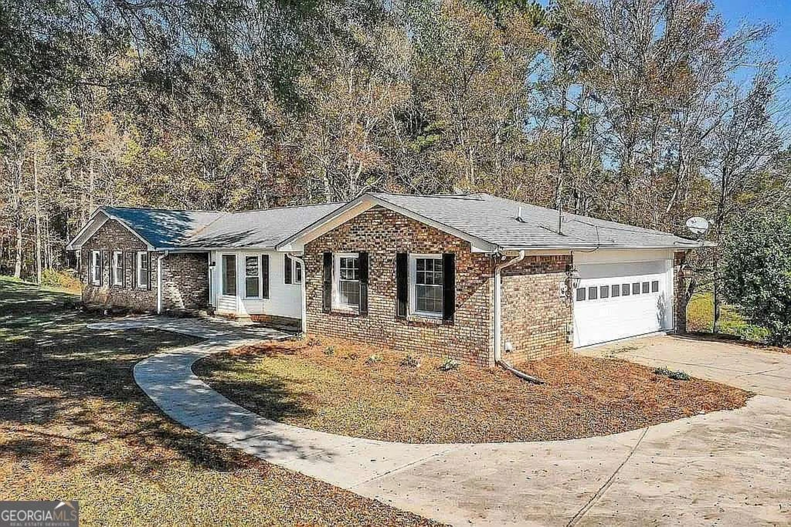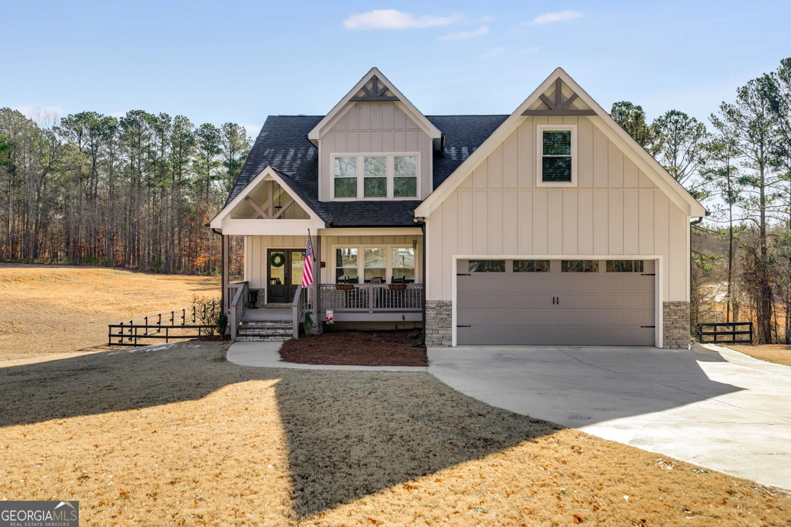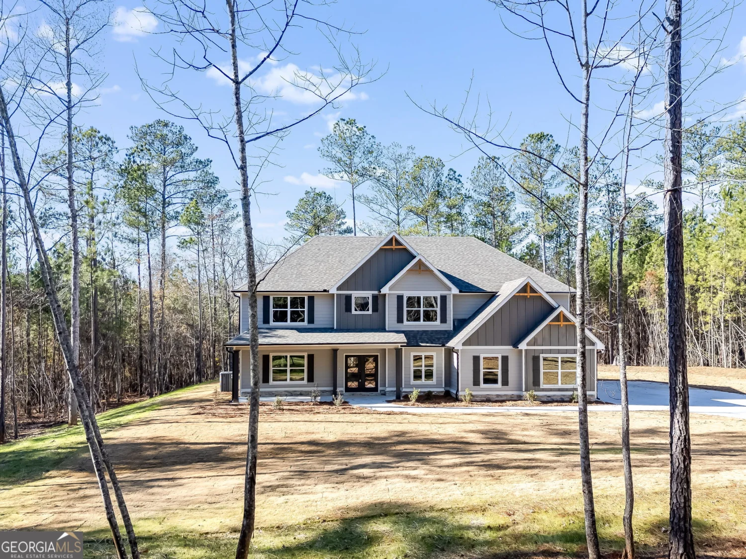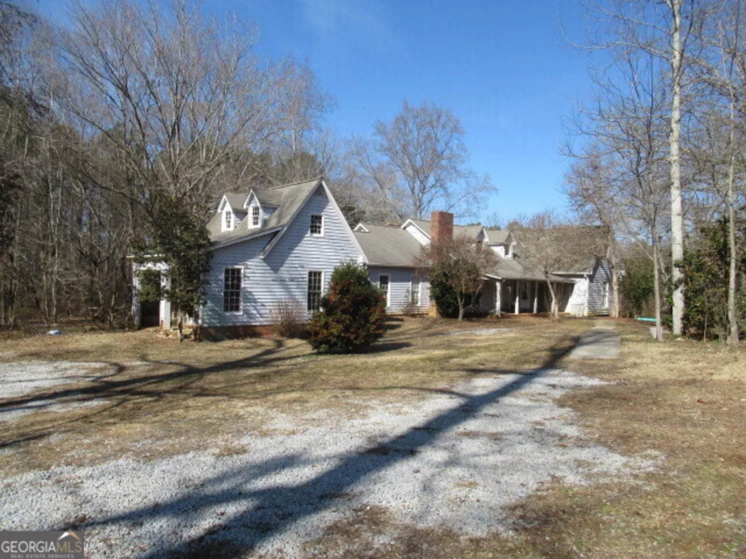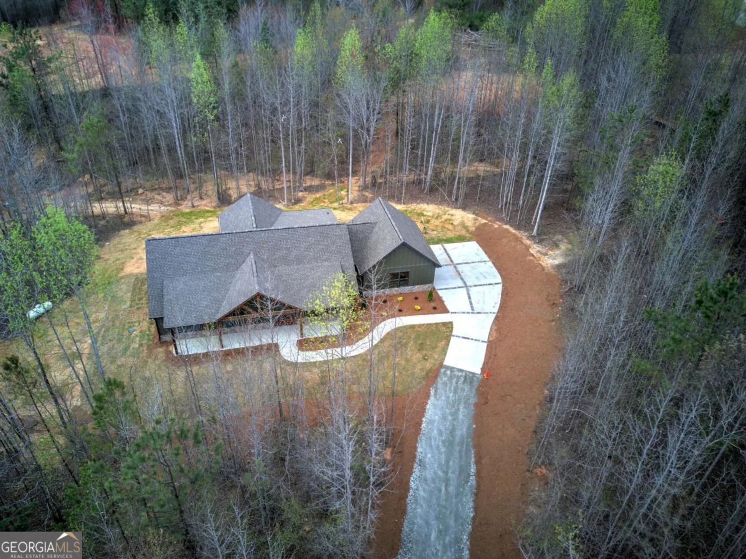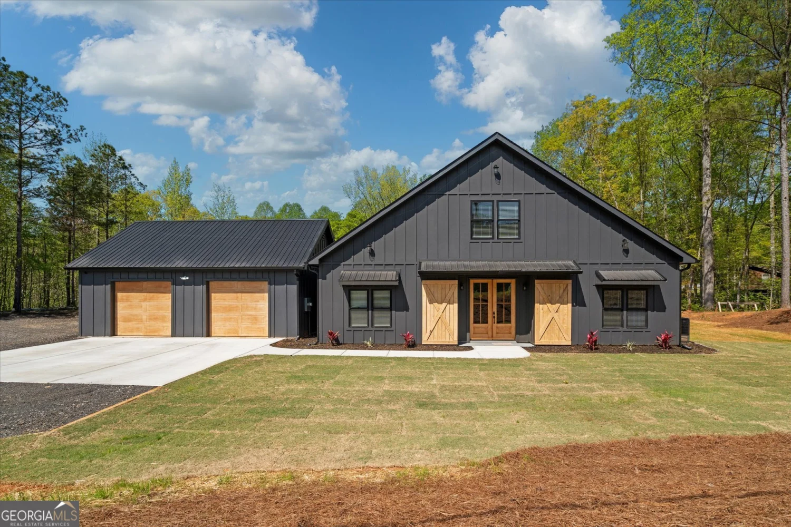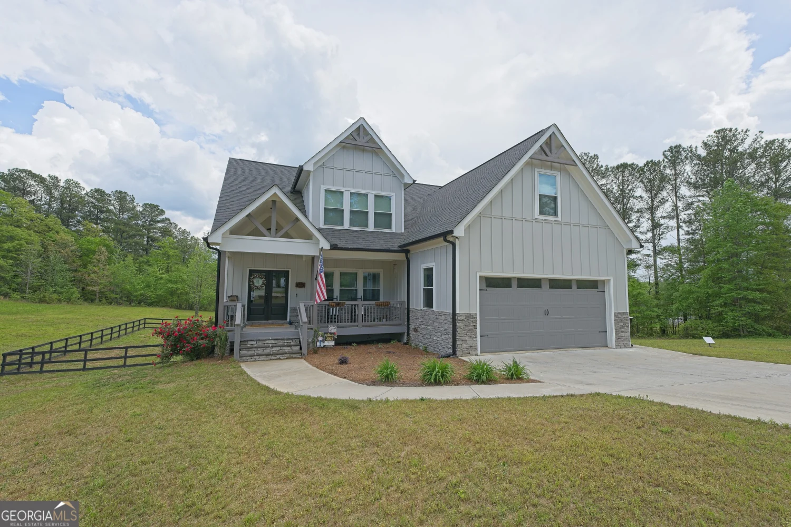45 carroll laneTemple, GA 30179
45 carroll laneTemple, GA 30179
Description
TWO HOUSES FOR THE PRICE OF ONE! Beautifully renovated home sitting on over 2 acres of partially wooded land PLUS a renovated guesthouse. A hidden gem nestled in the desirable community of Hickory Level in Carroll County - less than 5 minutes to I20! Roof and HVAC are only a few years old, NEW gorgeous quartz countertops in the kitchen, NEW stainless steel appliances, NEW light fixtures- the list goes on! MAIN HOME: This gorgeous rustic craftsman fully renovated and ready to be your forever home. As you walk into the foyer you will see the custom kitchen to your right then leads you into living room with vaulted ceilings with solid wood exposed beams, floor-to-ceiling fireplace with a custom cedar mantel. Off from the living room and kitchen you'll find a large dining room with plenty of sunlight which also leads to one of the bedrooms. In the hallway, coming from the main area, is a renovated bath and access to three bedrooms. Primary bedroom on main floor which includes barn doors, a large walk-in closet with a built-in vanity, a huge primary bathroom with double vanities, soaking tub, large two-person separate shower, separate toilet room and a door leading to the pool area. GUEST HOME: following the driveway to the three-car garage you'll find the adorable carriage house on the second level, where the possibilities are endless! This home is over 1000 square ft and would be a perfect mother-in-law suite, private suite for guests, rental property for extra income, or whatever else you can imagine. The floor level includes a large garage and storage space! The upstairs is a fully renovated 2 bedroom 1 bath home, living space, dining space, full kitchen, and full laundry room/pantry. All of this on a perfectly flat and secluded 2 acre lot in a quiet dead end street. Continuing down the wrap around driveway is the 32x34 shop with optional lift and 13x13 garage door to fit an RV or camper, great for the car enthusiast. The serene back yard has a pool, pool house with a bathroom, stone grill, a gazebo and a beautiful view of neighboring pond. This one-of-a-kind property has it all: huge, fully renovated home - on acreage - in a great community - with a fully renovated second home, large shop, and large backyard with a pool. Opportunities like this do not come on the market often, don't hesitate!
Property Details for 45 Carroll Lane
- Subdivision Complexnone
- Architectural StyleCountry/Rustic, Craftsman, Ranch
- Num Of Parking Spaces5
- Parking FeaturesDetached, Garage, Garage Door Opener
- Property AttachedYes
LISTING UPDATED:
- StatusPending
- MLS #10394431
- Days on Site138
- Taxes$3,008.89 / year
- MLS TypeResidential
- Year Built1983
- Lot Size2.04 Acres
- CountryCarroll
LISTING UPDATED:
- StatusPending
- MLS #10394431
- Days on Site138
- Taxes$3,008.89 / year
- MLS TypeResidential
- Year Built1983
- Lot Size2.04 Acres
- CountryCarroll
Building Information for 45 Carroll Lane
- StoriesOne
- Year Built1983
- Lot Size2.0400 Acres
Payment Calculator
Term
Interest
Home Price
Down Payment
The Payment Calculator is for illustrative purposes only. Read More
Property Information for 45 Carroll Lane
Summary
Location and General Information
- Community Features: None
- Directions: GPS Compatible
- Coordinates: 33.677382,-85.00376
School Information
- Elementary School: Sharp Creek
- Middle School: Bay Springs
- High School: Villa Rica
Taxes and HOA Information
- Parcel Number: 127 0026
- Tax Year: 2024
- Association Fee Includes: None
Virtual Tour
Parking
- Open Parking: No
Interior and Exterior Features
Interior Features
- Cooling: Ceiling Fan(s), Central Air, Electric
- Heating: Central, Electric, Heat Pump
- Appliances: Cooktop, Dishwasher, Electric Water Heater, Microwave, Oven, Refrigerator
- Basement: None
- Fireplace Features: Living Room
- Flooring: Carpet, Hardwood, Tile
- Interior Features: Beamed Ceilings, Double Vanity, High Ceilings, In-Law Floorplan, Master On Main Level, Roommate Plan, Separate Shower, Soaking Tub, Tile Bath, Vaulted Ceiling(s), Walk-In Closet(s)
- Levels/Stories: One
- Kitchen Features: Breakfast Bar, Kitchen Island, Pantry, Walk-in Pantry
- Foundation: Block
- Main Bedrooms: 4
- Bathrooms Total Integer: 2
- Main Full Baths: 2
- Bathrooms Total Decimal: 2
Exterior Features
- Accessibility Features: Accessible Kitchen
- Construction Materials: Block, Rough-Sawn Lumber, Stone, Wood Siding
- Fencing: Back Yard
- Patio And Porch Features: Patio, Porch
- Pool Features: In Ground
- Roof Type: Composition
- Security Features: Carbon Monoxide Detector(s), Smoke Detector(s)
- Laundry Features: Other
- Pool Private: No
- Other Structures: Garage(s), Guest House, Outdoor Kitchen, Pool House, Second Garage, Second Residence, Shed(s), Workshop
Property
Utilities
- Sewer: Septic Tank
- Utilities: Cable Available, Electricity Available, High Speed Internet, Phone Available, Propane, Water Available
- Water Source: Public
- Electric: 220 Volts, 440 Volts
Property and Assessments
- Home Warranty: Yes
- Property Condition: Resale
Green Features
Lot Information
- Above Grade Finished Area: 2372
- Common Walls: No Common Walls
- Lot Features: Level
Multi Family
- Number of Units To Be Built: Square Feet
Rental
Rent Information
- Land Lease: Yes
Public Records for 45 Carroll Lane
Tax Record
- 2024$3,008.89 ($250.74 / month)
Home Facts
- Beds4
- Baths2
- Total Finished SqFt2,372 SqFt
- Above Grade Finished2,372 SqFt
- StoriesOne
- Lot Size2.0400 Acres
- StyleSingle Family Residence
- Year Built1983
- APN127 0026
- CountyCarroll
- Fireplaces1


