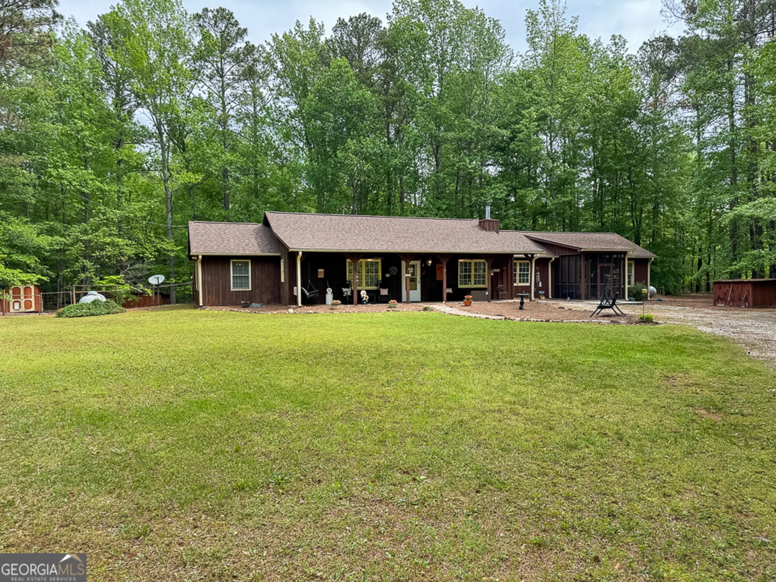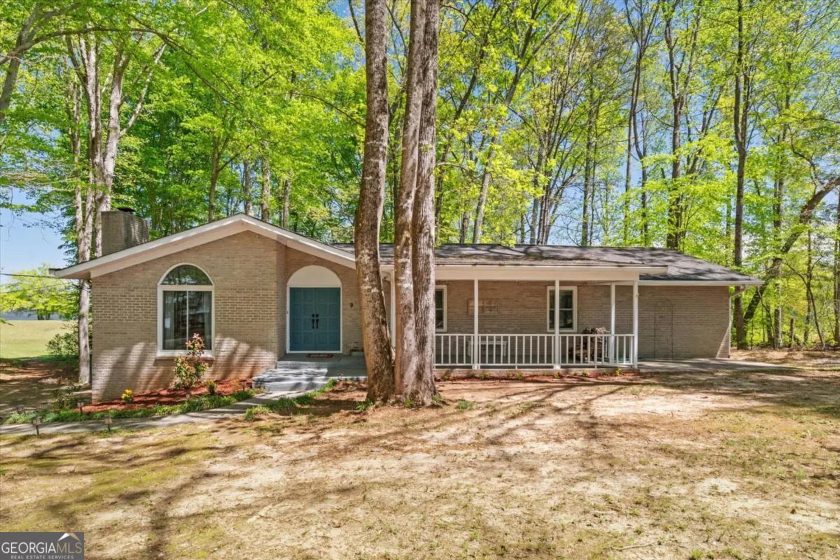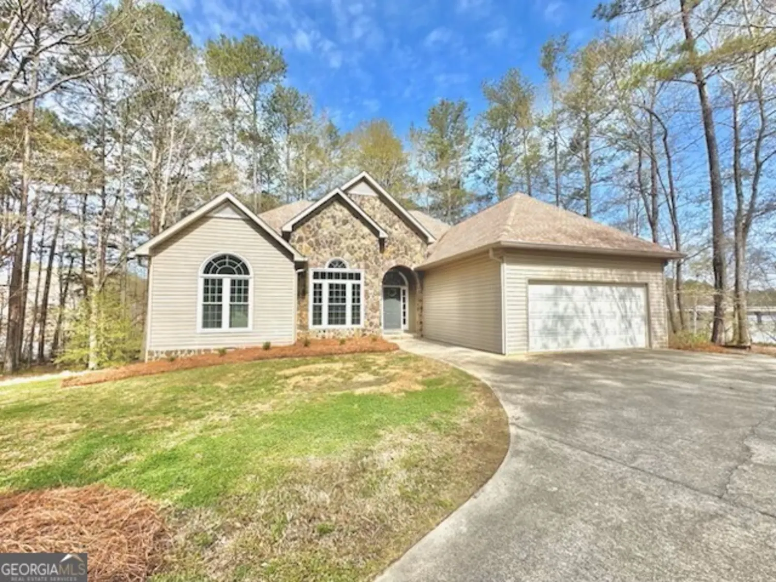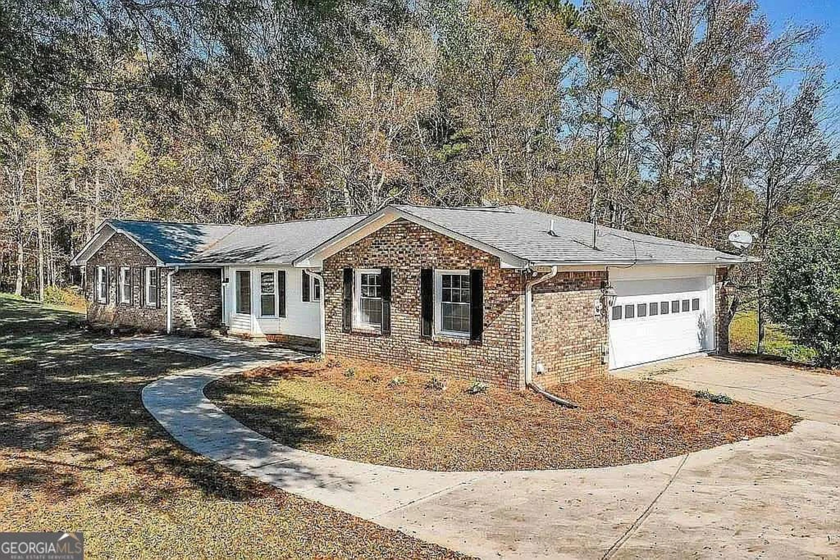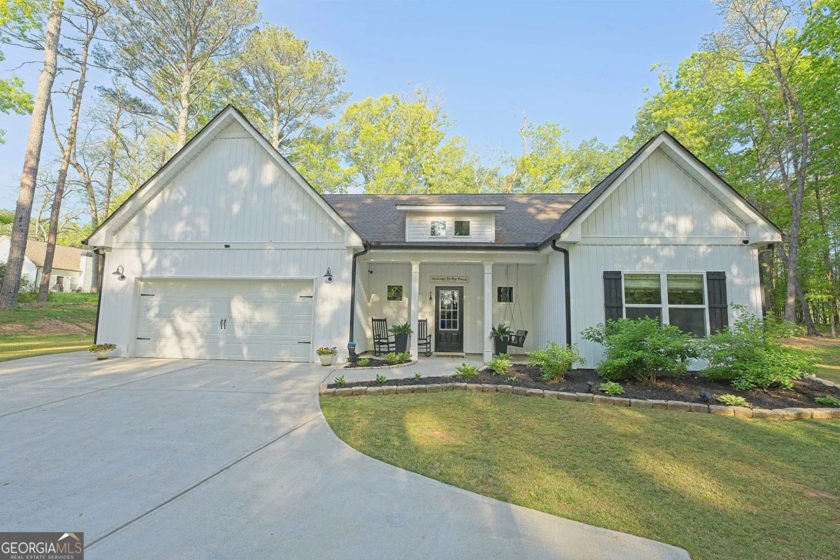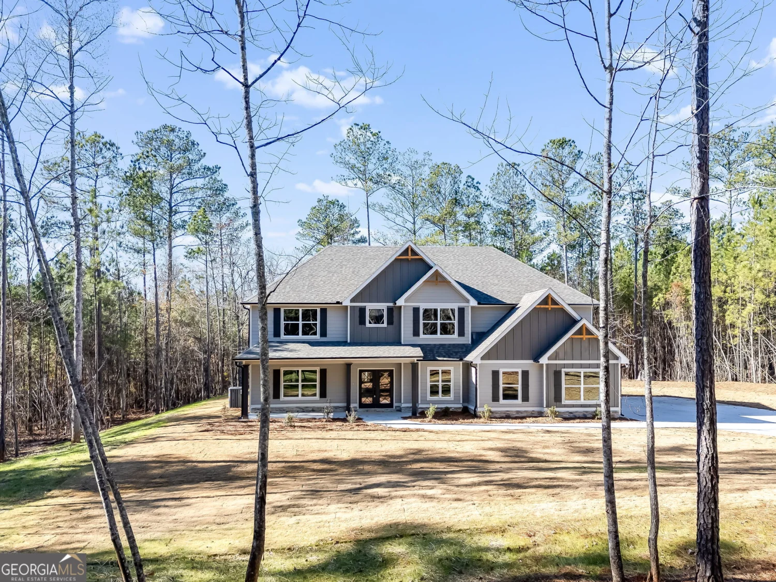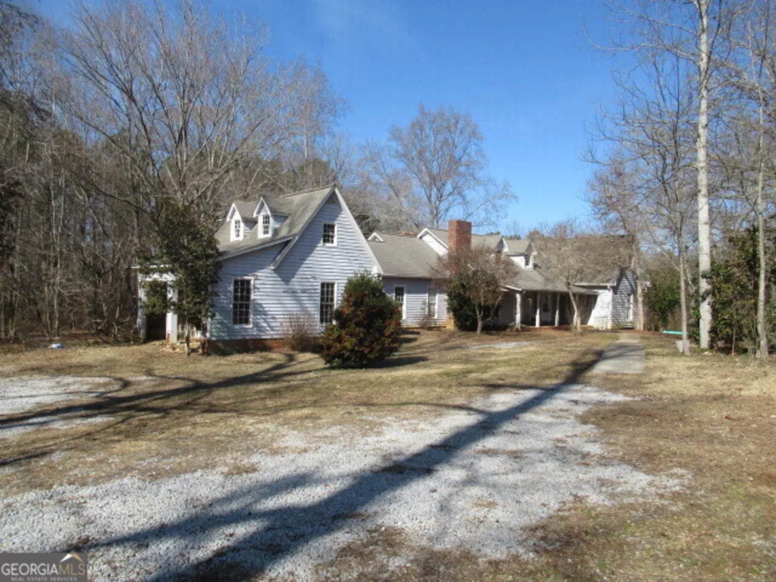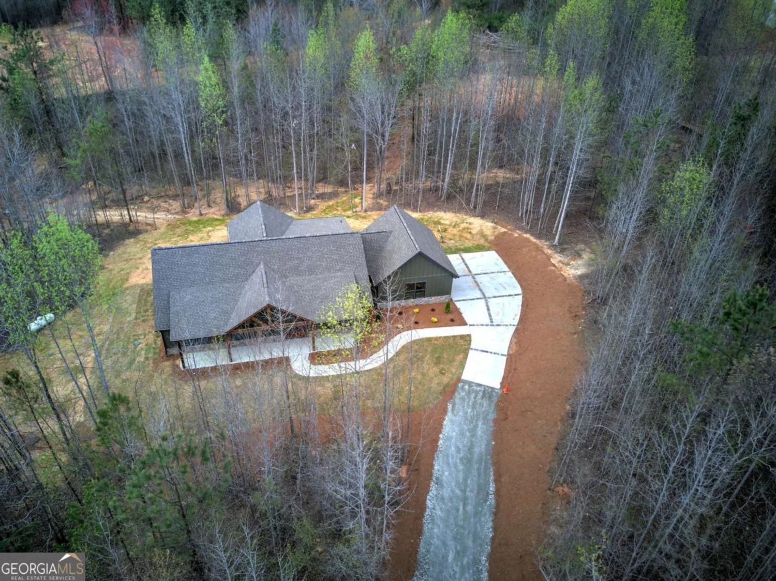1721 mcgarity roadTemple, GA 30179
1721 mcgarity roadTemple, GA 30179
Description
Discover the perfect blend of space, style, and convenience in this beautiful 2022-built home on 1.75 acres in Paulding County! With a thoughtfully designed open-concept layout, this home offers plenty of room to live, work, and entertain. Step inside to laminate flooring throughout the main level and upstairs common areas, creating a seamless flow. The formal dining room and oversized kitchen island make hosting effortless, while the two-story living room adds an airy, inviting feel. The main-level owner's suite is a retreat with a soaking tub, tiled shower, and dual vanities for added comfort. Upstairs, a spacious loft and three additional bedrooms provide flexibility for various needs. The full unfinished basement is a blank canvas-ideal for storage, hobbies, or future expansion. Located just minutes from Buchanan Hwy and Hwy 101, this home offers both privacy and easy access to nearby amenities.
Property Details for 1721 McGarity Road
- Subdivision ComplexNone
- Architectural StyleCraftsman, Traditional
- Parking FeaturesNone
- Property AttachedYes
LISTING UPDATED:
- StatusActive
- MLS #10516974
- Days on Site1
- Taxes$4,689.39 / year
- MLS TypeResidential
- Year Built2022
- Lot Size1.75 Acres
- CountryPaulding
LISTING UPDATED:
- StatusActive
- MLS #10516974
- Days on Site1
- Taxes$4,689.39 / year
- MLS TypeResidential
- Year Built2022
- Lot Size1.75 Acres
- CountryPaulding
Building Information for 1721 McGarity Road
- StoriesThree Or More
- Year Built2022
- Lot Size1.7500 Acres
Payment Calculator
Term
Interest
Home Price
Down Payment
The Payment Calculator is for illustrative purposes only. Read More
Property Information for 1721 McGarity Road
Summary
Location and General Information
- Community Features: None
- Directions: Use GPS
- Coordinates: 33.853045,-85.008348
School Information
- Elementary School: Sarah Ragsdale
- Middle School: Scoggins
- High School: South Paulding
Taxes and HOA Information
- Parcel Number: 85569
- Tax Year: 23
- Association Fee Includes: None
Virtual Tour
Parking
- Open Parking: No
Interior and Exterior Features
Interior Features
- Cooling: Ceiling Fan(s), Central Air
- Heating: Central
- Appliances: Dishwasher, Electric Water Heater, Microwave, Oven/Range (Combo), Refrigerator, Stainless Steel Appliance(s)
- Basement: Unfinished
- Fireplace Features: Factory Built
- Flooring: Laminate
- Interior Features: Double Vanity, High Ceilings, Master On Main Level, Separate Shower, Soaking Tub, Tile Bath, Tray Ceiling(s), Vaulted Ceiling(s), Walk-In Closet(s)
- Levels/Stories: Three Or More
- Foundation: Block
- Main Bedrooms: 1
- Total Half Baths: 1
- Bathrooms Total Integer: 4
- Main Full Baths: 1
- Bathrooms Total Decimal: 3
Exterior Features
- Construction Materials: Concrete, Wood Siding
- Roof Type: Composition
- Laundry Features: Mud Room
- Pool Private: No
Property
Utilities
- Sewer: Septic Tank
- Utilities: Cable Available, Electricity Available, High Speed Internet
- Water Source: Well
- Electric: 220 Volts
Property and Assessments
- Home Warranty: Yes
- Property Condition: Resale
Green Features
Lot Information
- Above Grade Finished Area: 2669
- Common Walls: No Common Walls
- Lot Features: None
Multi Family
- Number of Units To Be Built: Square Feet
Rental
Rent Information
- Land Lease: Yes
Public Records for 1721 McGarity Road
Tax Record
- 23$4,689.39 ($390.78 / month)
Home Facts
- Beds4
- Baths3
- Total Finished SqFt2,669 SqFt
- Above Grade Finished2,669 SqFt
- StoriesThree Or More
- Lot Size1.7500 Acres
- StyleSingle Family Residence
- Year Built2022
- APN85569
- CountyPaulding
- Fireplaces1


