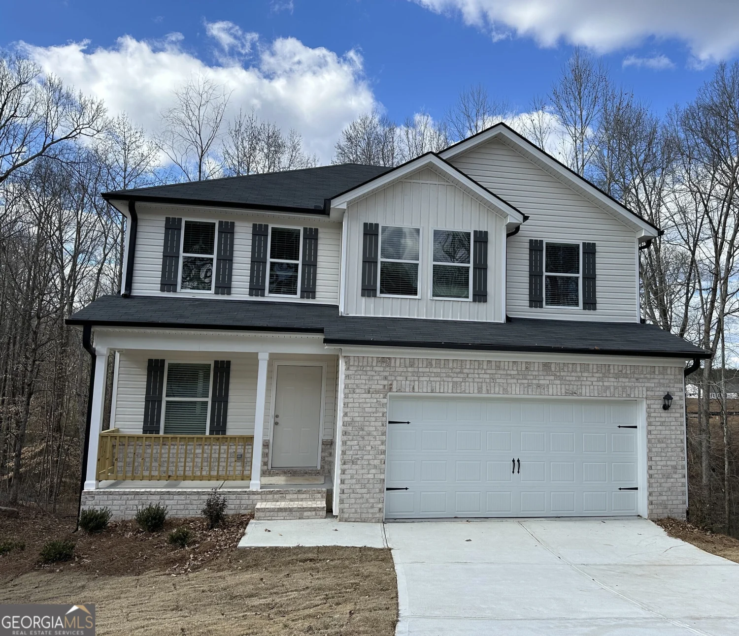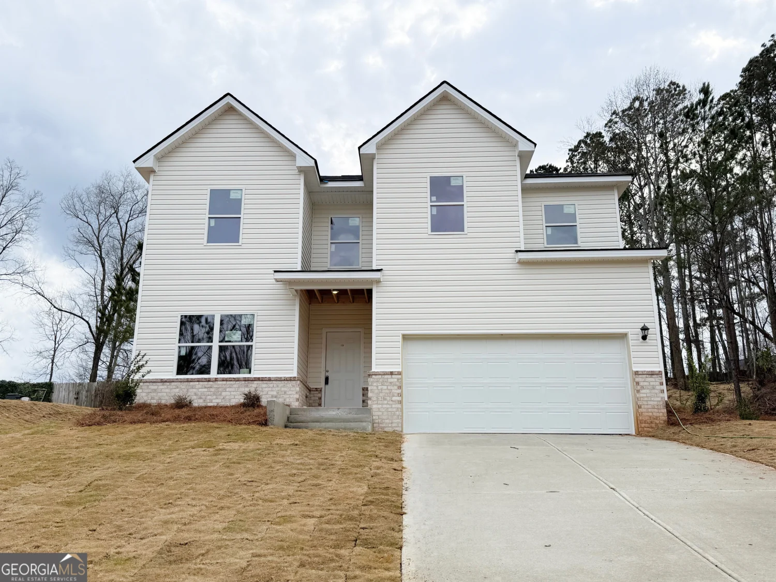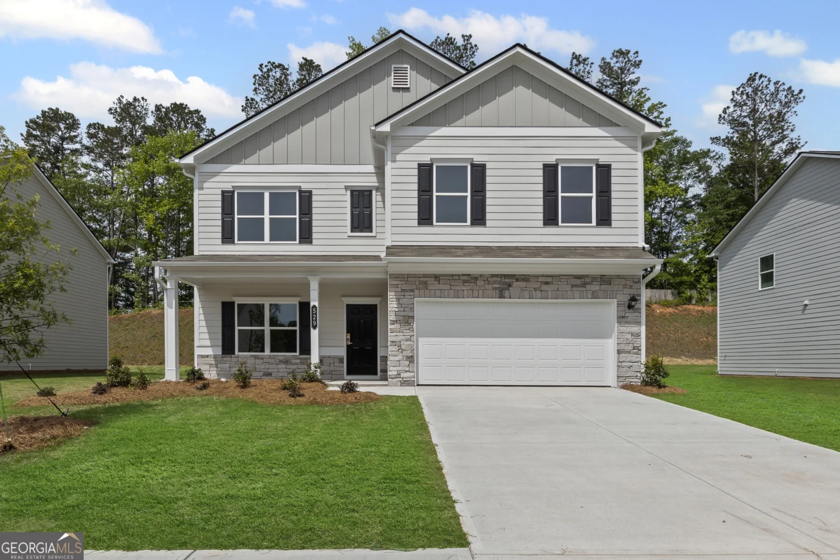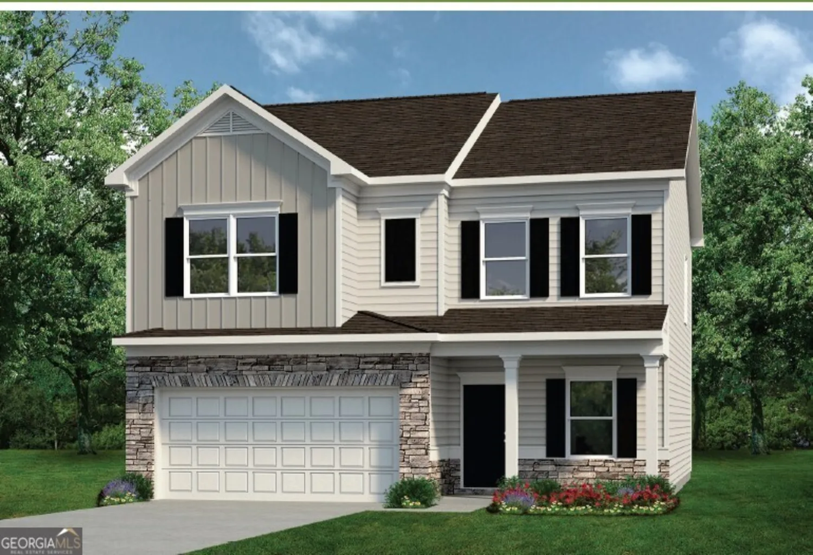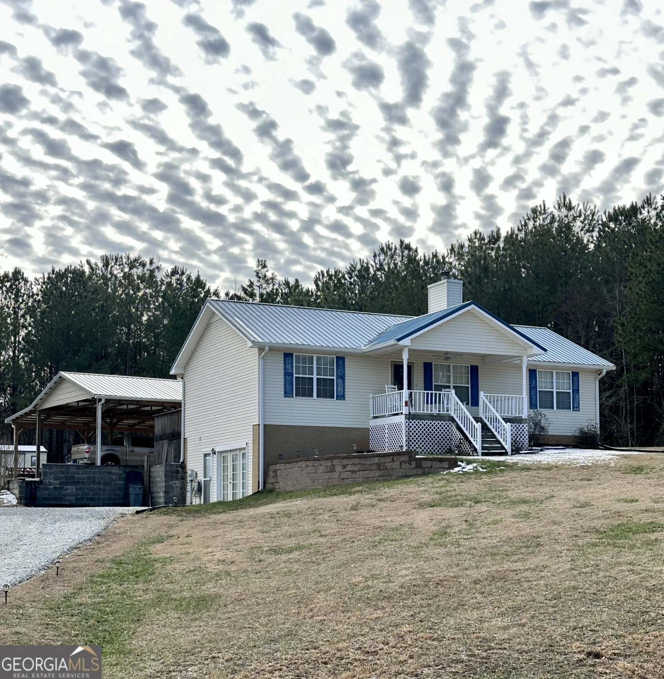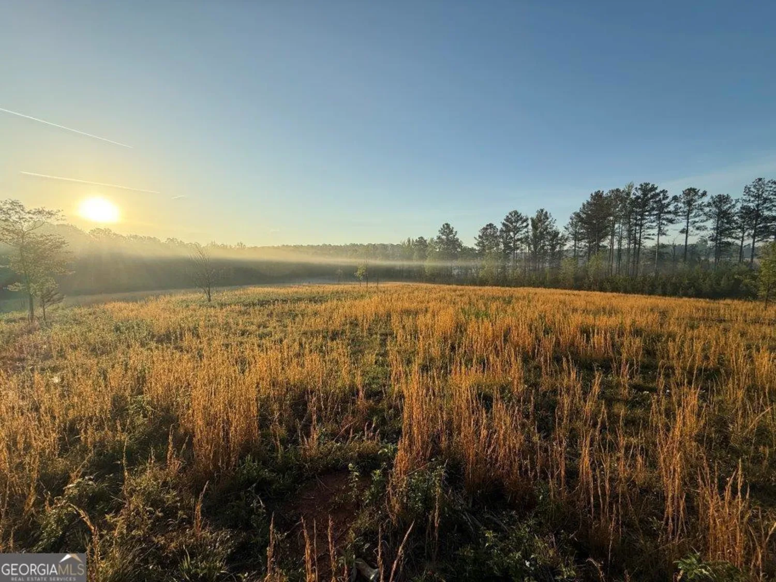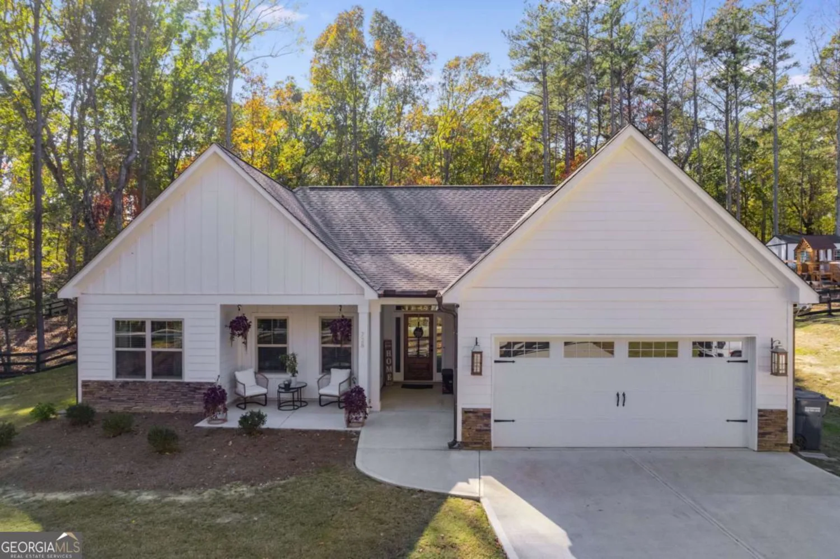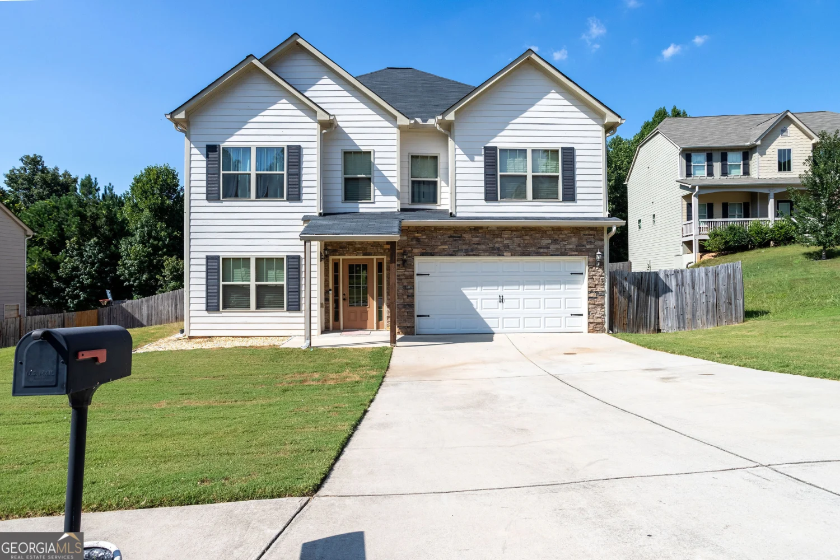9 buckhorn driveTemple, GA 30179
9 buckhorn driveTemple, GA 30179
Description
Come discover this beautiful 4 bedroom, 3 bathroom lake house situated on a 1.76 lot with breathtaking views. This home blends timeless mid-century modern charm with warm, natural elements-highlighted by hardwood floors, eye catching wood beams, and an impressive extra-large brick fireplace. Step through the statement front doors into a home filled with character and light. The open floor plan makes it ideal for entertaining or relaxing, whether you're hosing friends or enjoying a peaceful morning with coffee and lake views. The basement is finished with an extra family room, bedroom and full bath, gym space, and 2 huge storage closets. The expansive lot offers ample privacy and even has space to build a second home. This property would make an amazing Airbnb.
Property Details for 9 Buckhorn Drive
- Subdivision ComplexBuckhorn Estates
- Architectural StyleBrick 4 Side, Ranch
- Num Of Parking Spaces6
- Parking FeaturesGarage, RV/Boat Parking
- Property AttachedYes
- Waterfront FeaturesLake, Lake Privileges
LISTING UPDATED:
- StatusActive
- MLS #10501524
- Days on Site25
- Taxes$4,067 / year
- HOA Fees$125 / month
- MLS TypeResidential
- Year Built1973
- Lot Size1.76 Acres
- CountryCarroll
LISTING UPDATED:
- StatusActive
- MLS #10501524
- Days on Site25
- Taxes$4,067 / year
- HOA Fees$125 / month
- MLS TypeResidential
- Year Built1973
- Lot Size1.76 Acres
- CountryCarroll
Building Information for 9 Buckhorn Drive
- StoriesTwo
- Year Built1973
- Lot Size1.7600 Acres
Payment Calculator
Term
Interest
Home Price
Down Payment
The Payment Calculator is for illustrative purposes only. Read More
Property Information for 9 Buckhorn Drive
Summary
Location and General Information
- Community Features: Lake, Shared Dock
- Directions: GPS
- View: Lake
- Coordinates: 33.697943,-85.004258
School Information
- Elementary School: Sharp Creek
- Middle School: Temple
- High School: Temple
Taxes and HOA Information
- Parcel Number: 125 0201
- Tax Year: 2024
- Association Fee Includes: None
- Tax Lot: 0
Virtual Tour
Parking
- Open Parking: No
Interior and Exterior Features
Interior Features
- Cooling: Central Air, Electric
- Heating: Electric
- Appliances: Dishwasher, Ice Maker, Microwave, Oven/Range (Combo)
- Basement: Bath Finished, Partial
- Fireplace Features: Family Room
- Flooring: Carpet, Hardwood
- Interior Features: Beamed Ceilings, Master On Main Level
- Levels/Stories: Two
- Foundation: Block
- Main Bedrooms: 3
- Bathrooms Total Integer: 3
- Bathrooms Total Decimal: 3
Exterior Features
- Construction Materials: Brick
- Patio And Porch Features: Deck, Porch, Screened
- Roof Type: Composition
- Security Features: Carbon Monoxide Detector(s), Smoke Detector(s)
- Laundry Features: Other
- Pool Private: No
Property
Utilities
- Sewer: Public Sewer
- Utilities: Cable Available, Electricity Available, High Speed Internet, Natural Gas Available, Sewer Connected
- Water Source: Public, Well
Property and Assessments
- Home Warranty: Yes
- Property Condition: Resale
Green Features
Lot Information
- Above Grade Finished Area: 2104
- Common Walls: No Common Walls
- Lot Features: Level
- Waterfront Footage: Lake, Lake Privileges
Multi Family
- Number of Units To Be Built: Square Feet
Rental
Rent Information
- Land Lease: Yes
Public Records for 9 Buckhorn Drive
Tax Record
- 2024$4,067.00 ($338.92 / month)
Home Facts
- Beds4
- Baths3
- Total Finished SqFt3,155 SqFt
- Above Grade Finished2,104 SqFt
- Below Grade Finished1,051 SqFt
- StoriesTwo
- Lot Size1.7600 Acres
- StyleSingle Family Residence
- Year Built1973
- APN125 0201
- CountyCarroll
- Fireplaces1


