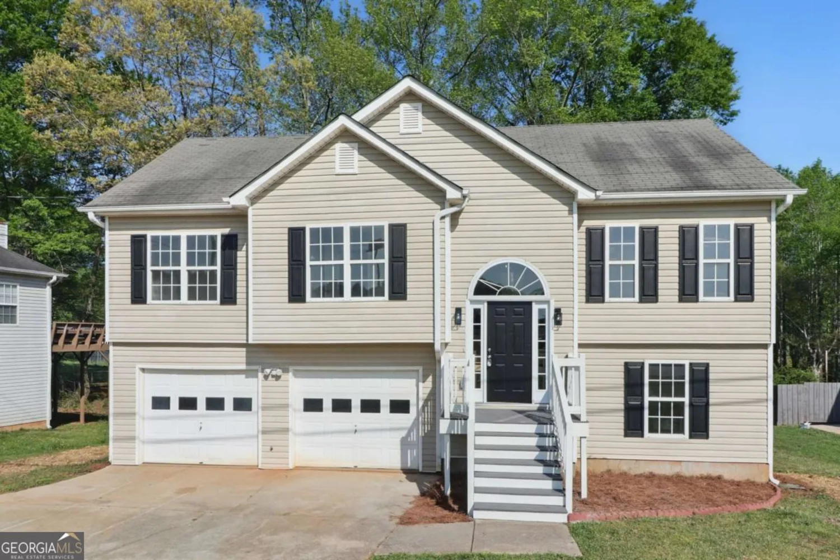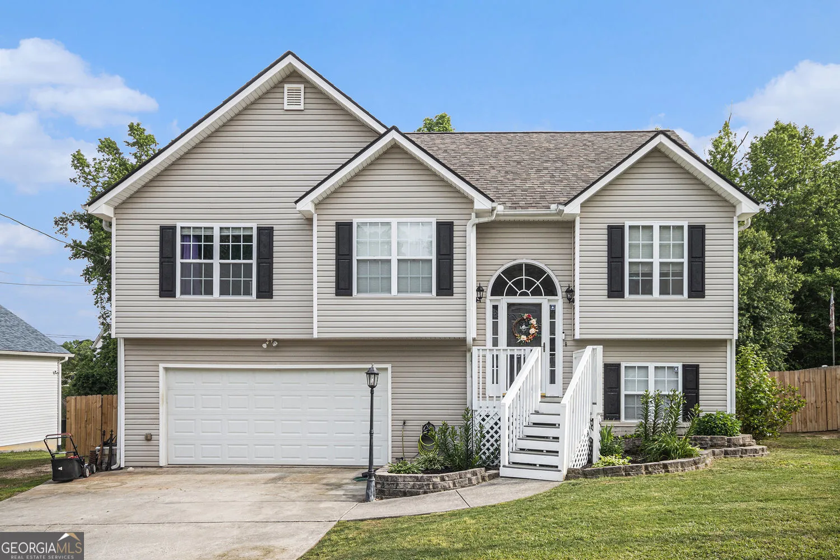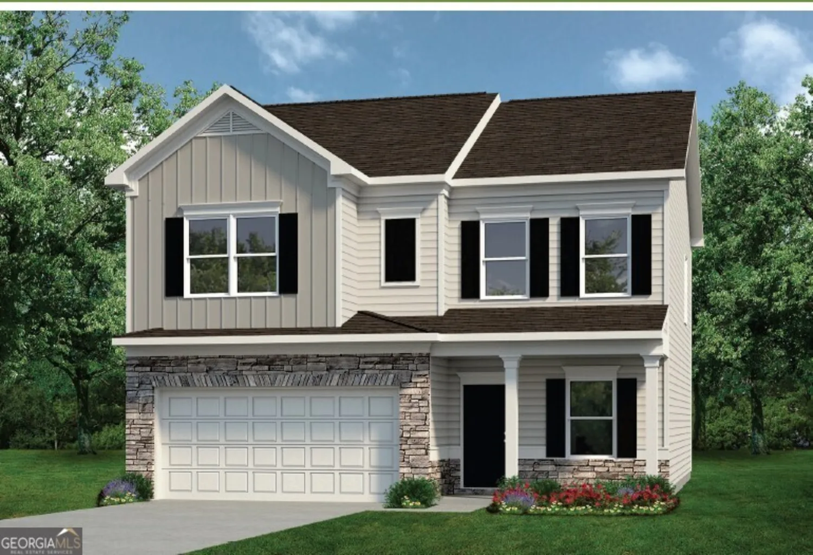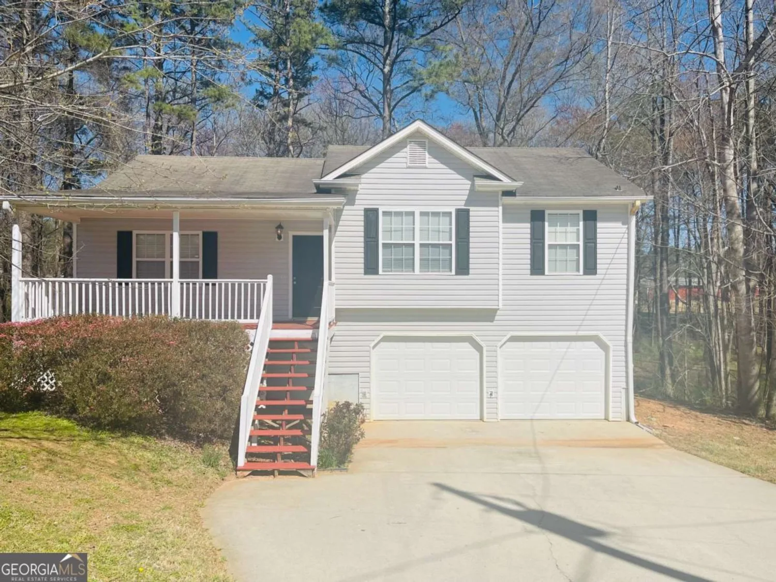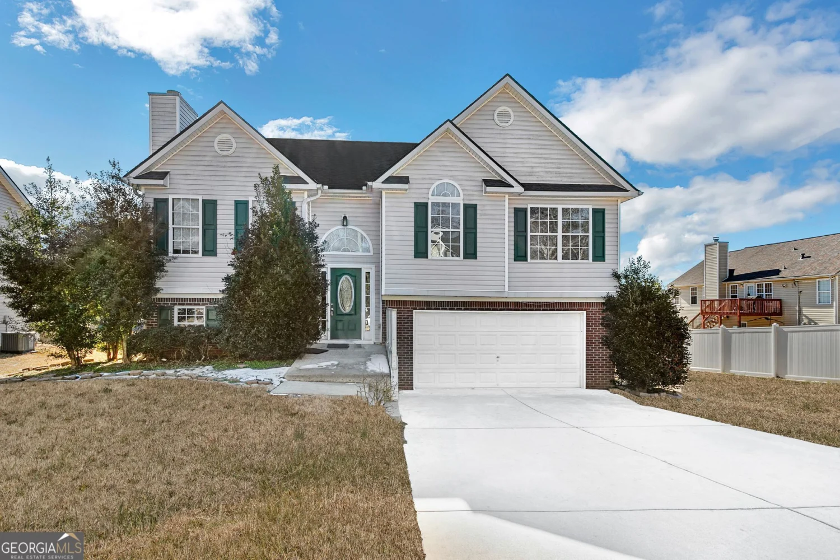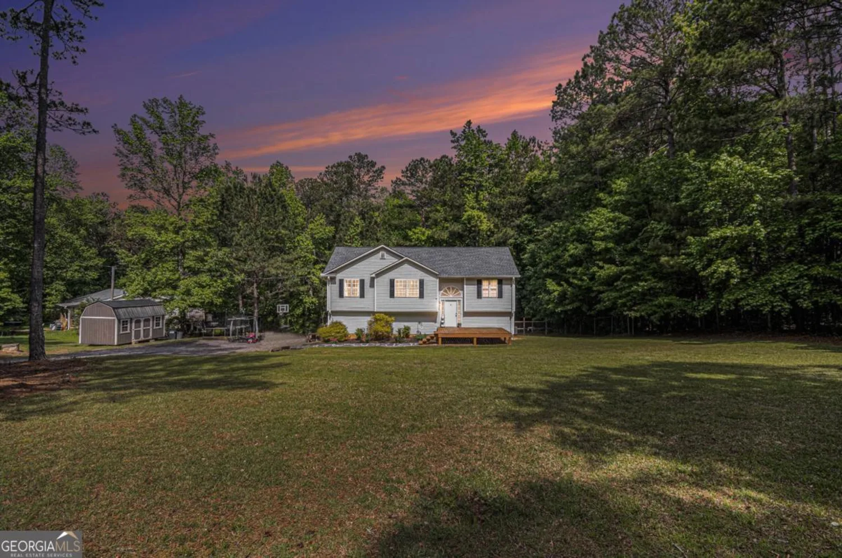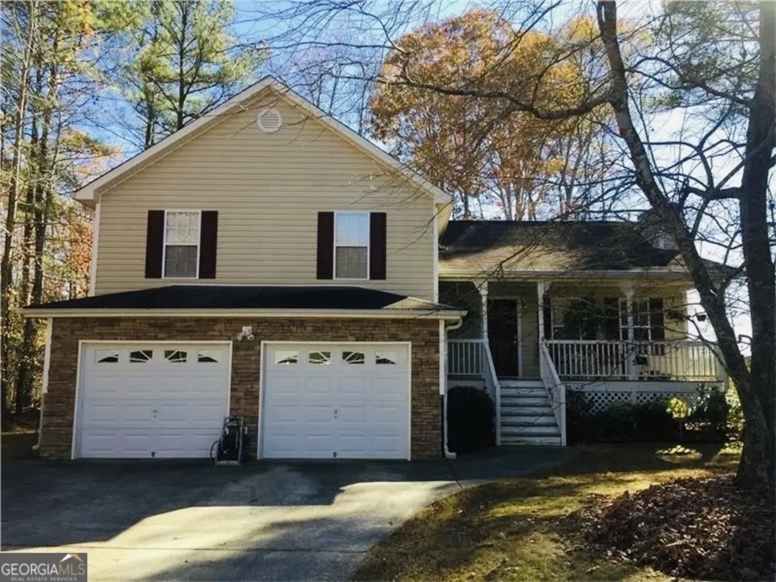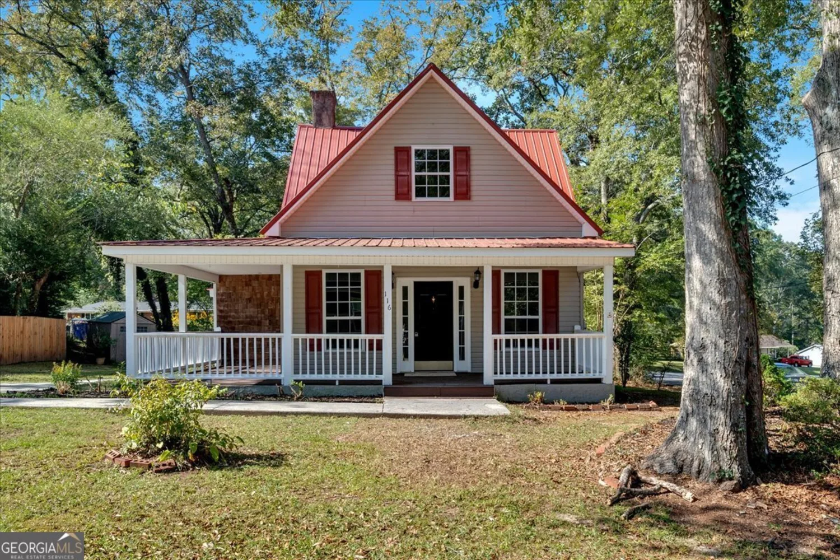529 lanier wayTemple, GA 30179
529 lanier wayTemple, GA 30179
Description
Move in Ready May 2025! The McGinnis plan by Smith Douglas Homes located in a new community Evergreen at Lakeside. Just a quick 7-minute drive from Interstate 20, offering seamless access to the vibrant heart of Atlanta. Whether you're commuting or exploring the city's bustling scene, this location is your perfect gateway. One of our most popular sought after two-story floorplans! With a wide entry foyer trimmed with shadow box and chair rail detailing,leads you into a traditional dining room ideal for entertaining. The kitchen and the fireside family room,live toward the rear of the home, this home is an entertainer's dream. Featuring many upgrades including a tiled backsplash, center island with pendant lighting, upgraded cabinets with crown molding and granite counters. Upgraded Vinyl plank floors on main living area. Second story has a spacious owner's suite, loft, three additional bedrooms and laundry room. 9ft ceiling heights on both floors. Primary Photo of home secondary photos are representative of plan not of actual home. Seller incentives with use of preferred lender.
Property Details for 529 Lanier Way
- Subdivision ComplexEvergreen At Lakeside
- Architectural StyleTraditional
- Num Of Parking Spaces2
- Parking FeaturesAttached, Garage, Side/Rear Entrance
- Property AttachedYes
LISTING UPDATED:
- StatusActive
- MLS #10502621
- Days on Site25
- Taxes$1 / year
- HOA Fees$410 / month
- MLS TypeResidential
- Year Built2025
- Lot Size0.23 Acres
- CountryCarroll
LISTING UPDATED:
- StatusActive
- MLS #10502621
- Days on Site25
- Taxes$1 / year
- HOA Fees$410 / month
- MLS TypeResidential
- Year Built2025
- Lot Size0.23 Acres
- CountryCarroll
Building Information for 529 Lanier Way
- StoriesTwo
- Year Built2025
- Lot Size0.2300 Acres
Payment Calculator
Term
Interest
Home Price
Down Payment
The Payment Calculator is for illustrative purposes only. Read More
Property Information for 529 Lanier Way
Summary
Location and General Information
- Community Features: None
- Directions: I-20W to exit 19 turn rt on Carrollton St. Turn left onto Tallapoosa St. Turn rt onto James St left on W. Johnson St. Turn rt on Bell St. Turn left on Rome. Turn rt on Holder and continue straight to Simmons.
- Coordinates: 33.7903,-85.0072
School Information
- Elementary School: Vance-Providence Elementary
- Middle School: Temple
- High School: Temple
Taxes and HOA Information
- Parcel Number: 0.0
- Tax Year: 2024
- Association Fee Includes: None
- Tax Lot: 147
Virtual Tour
Parking
- Open Parking: No
Interior and Exterior Features
Interior Features
- Cooling: Central Air
- Heating: Central
- Appliances: Dishwasher, Microwave, Oven/Range (Combo)
- Basement: None
- Fireplace Features: Family Room
- Flooring: Carpet, Vinyl
- Interior Features: Double Vanity, High Ceilings
- Levels/Stories: Two
- Kitchen Features: Kitchen Island, Solid Surface Counters
- Foundation: Slab
- Total Half Baths: 1
- Bathrooms Total Integer: 3
- Bathrooms Total Decimal: 2
Exterior Features
- Construction Materials: Brick, Other
- Patio And Porch Features: Porch
- Roof Type: Composition
- Security Features: Smoke Detector(s)
- Laundry Features: Other, Upper Level
- Pool Private: No
Property
Utilities
- Sewer: Public Sewer
- Utilities: Electricity Available, Sewer Available, Water Available
- Water Source: Public
Property and Assessments
- Home Warranty: Yes
- Property Condition: New Construction
Green Features
Lot Information
- Above Grade Finished Area: 2372
- Common Walls: No Common Walls
- Lot Features: Other
Multi Family
- Number of Units To Be Built: Square Feet
Rental
Rent Information
- Land Lease: Yes
- Occupant Types: Vacant
Public Records for 529 Lanier Way
Tax Record
- 2024$1.00 ($0.08 / month)
Home Facts
- Beds4
- Baths2
- Total Finished SqFt2,372 SqFt
- Above Grade Finished2,372 SqFt
- StoriesTwo
- Lot Size0.2300 Acres
- StyleSingle Family Residence
- Year Built2025
- APN0.0
- CountyCarroll
- Fireplaces1


