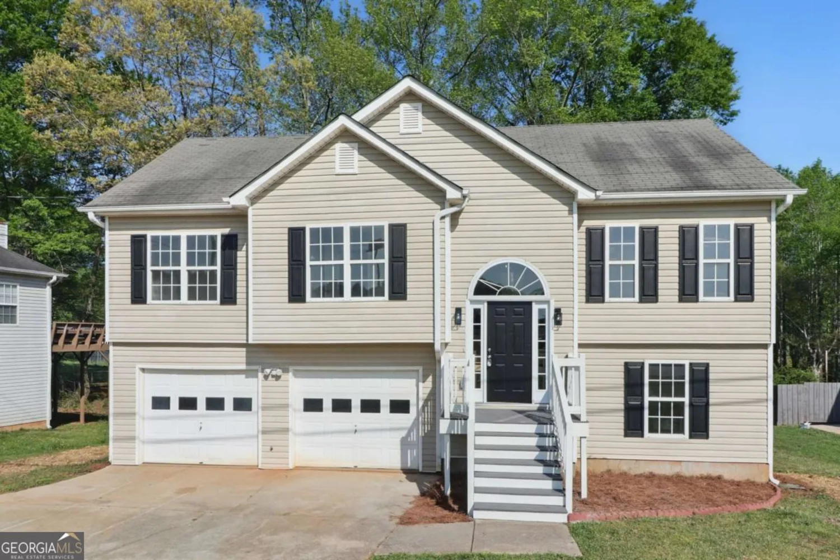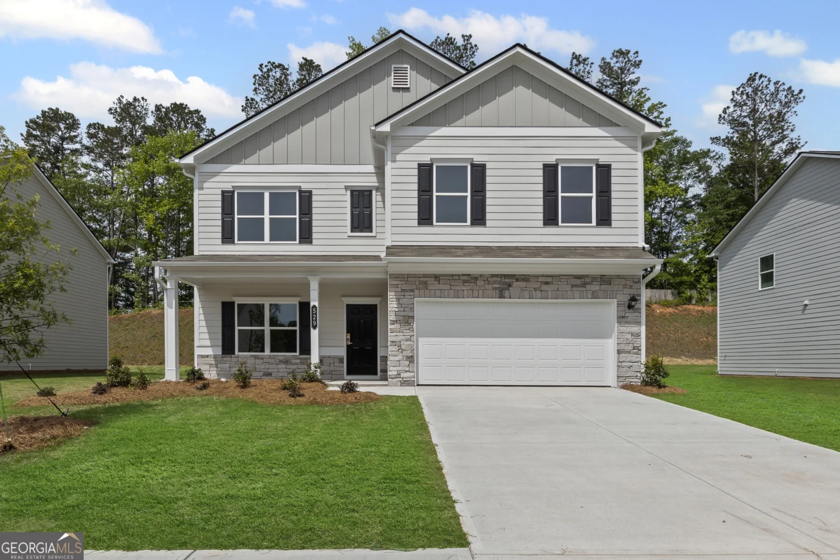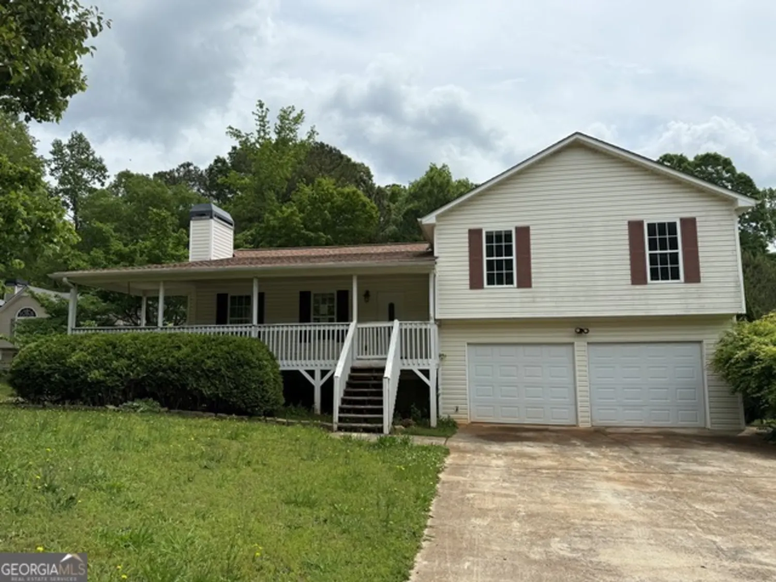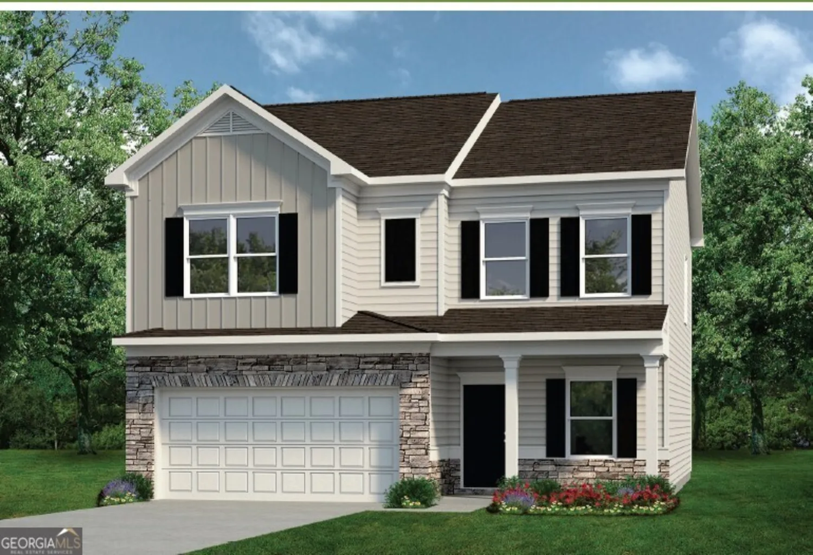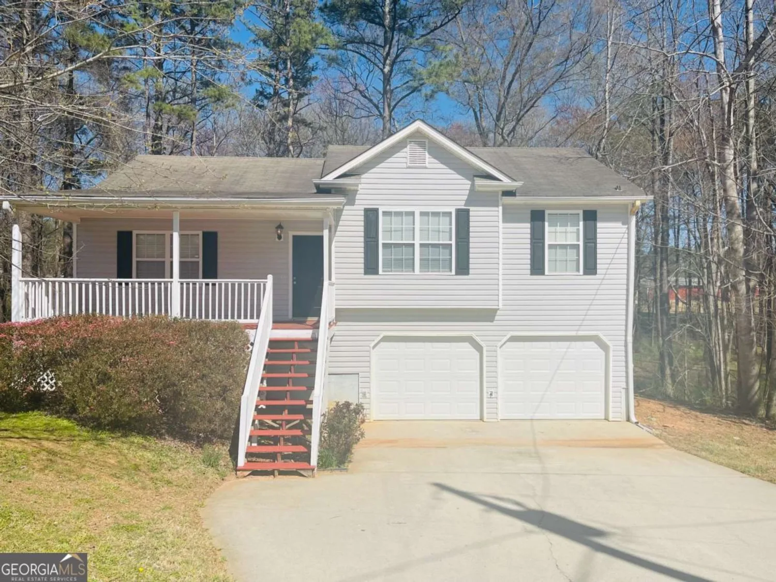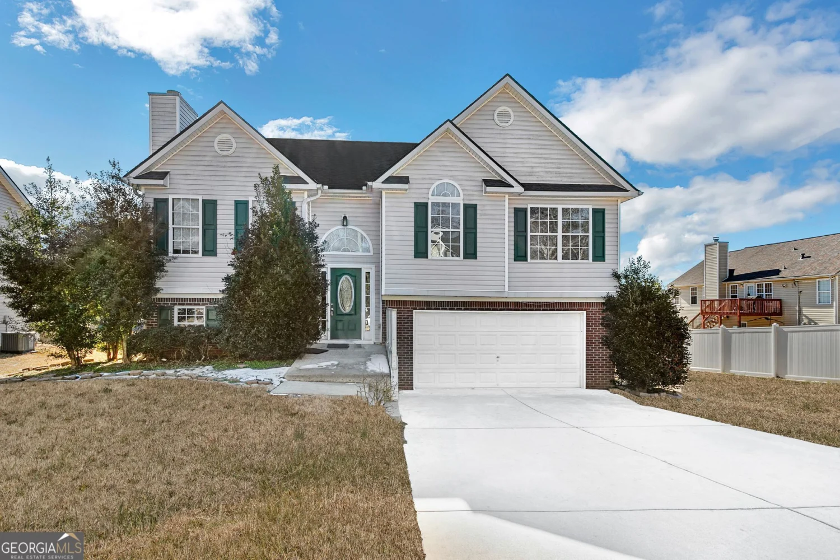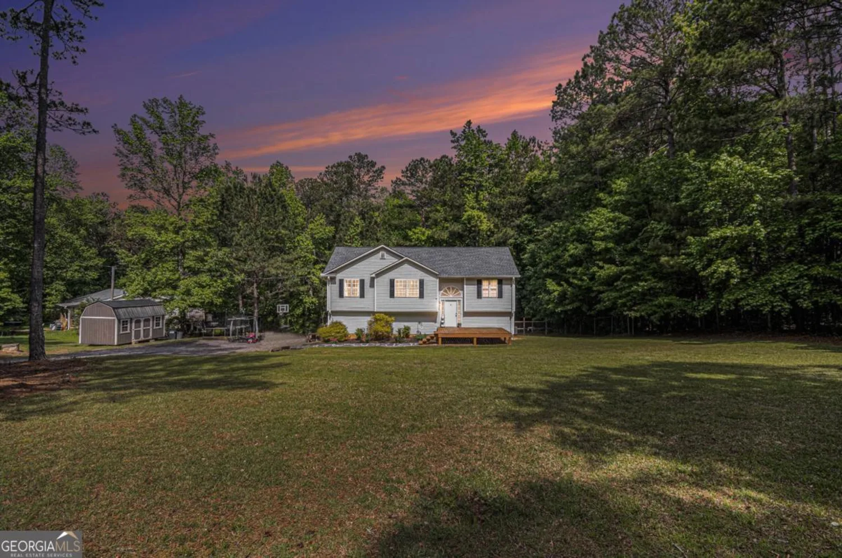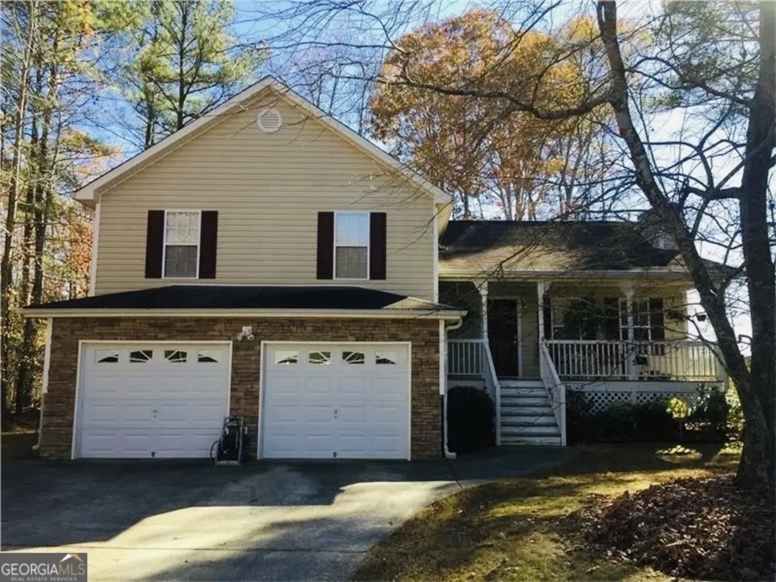251 hunt club circleTemple, GA 30179
251 hunt club circleTemple, GA 30179
Description
Welcome to 251 Hunt Club Circle-a beautifully maintained home that offers the perfect balance of comfort, space, and flexibility. Whether you're a first-time buyer or looking to downsize into something more manageable, this inviting property has everything you need and more, tucked into a quiet, established neighborhood with no HOA. Step inside to a bright and welcoming interior filled with natural light and stylish updates. The open-concept living area features vaulted ceilings, luxury vinyl plank flooring, and a cozy fireplace-creating a warm and relaxed atmosphere ideal for both everyday living and casual entertaining. Just off the living room, you'll find a generously sized dining area that flows seamlessly into the kitchen, where white cabinetry, stainless steel appliances, and plenty of counter space make meal prep and gatherings a breeze. French doors open to a newly built back deck-perfect for morning coffee, outdoor dining, or evening grilling. The home's thoughtful split-level design includes a spacious and private primary suite with tray ceilings, a large walk-in closet, and an en suite bath featuring dual vanities, a soaking tub, separate shower, and plenty of natural light. Two additional main-level bedrooms provide versatile space for family, guests, or a home office, with a full bathroom conveniently located nearby. Downstairs, the finished basement offers exceptional flexibility to suit your lifestyle. A large bonus room is ideal for a home gym, media room, playroom, or creative studio. You'll also find a fourth bedroom and an additional full bathroom-perfect for guests, teens, or multi-generational living. Whether you're working from home or simply need extra room to spread out, the lower level is ready to meet your needs. Outside, enjoy a fully fenced backyard with a level lawn, space to garden or entertain, and a brand-new deck for outdoor living. There's plenty of room for a fire pit, swing set, or future shed-and with no HOA, you have the freedom to personalize your space without restrictions or added fees. If you're looking for a move-in ready home with space to grow, the freedom of no HOA, and the charm of a peaceful community-this one checks all the boxes. Don't miss your chance to make it yours. Come see it today!
Property Details for 251 Hunt Club Circle
- Subdivision ComplexDEER RUN
- Architectural StyleOther
- ExteriorOther
- Num Of Parking Spaces2
- Parking FeaturesAttached
- Property AttachedYes
LISTING UPDATED:
- StatusActive
- MLS #10520637
- Days on Site0
- Taxes$3,116 / year
- MLS TypeResidential
- Year Built2000
- Lot Size0.38 Acres
- CountryCarroll
LISTING UPDATED:
- StatusActive
- MLS #10520637
- Days on Site0
- Taxes$3,116 / year
- MLS TypeResidential
- Year Built2000
- Lot Size0.38 Acres
- CountryCarroll
Building Information for 251 Hunt Club Circle
- StoriesMulti/Split
- Year Built2000
- Lot Size0.3800 Acres
Payment Calculator
Term
Interest
Home Price
Down Payment
The Payment Calculator is for illustrative purposes only. Read More
Property Information for 251 Hunt Club Circle
Summary
Location and General Information
- Community Features: None
- Directions: GPS FRIENDLY.
- Coordinates: 33.721859,-85.018344
School Information
- Elementary School: Temple
- Middle School: Temple
- High School: Temple
Taxes and HOA Information
- Parcel Number: T04 0060412
- Tax Year: 2024
- Association Fee Includes: None
- Tax Lot: 38
Virtual Tour
Parking
- Open Parking: No
Interior and Exterior Features
Interior Features
- Cooling: Central Air
- Heating: Central
- Appliances: Dishwasher, Oven/Range (Combo), Microwave
- Basement: Partial
- Fireplace Features: Living Room, Family Room, Gas Log
- Flooring: Carpet
- Interior Features: Split Foyer, Separate Shower, Tray Ceiling(s)
- Levels/Stories: Multi/Split
- Foundation: Slab
- Main Bedrooms: 3
- Bathrooms Total Integer: 3
- Bathrooms Total Decimal: 3
Exterior Features
- Construction Materials: Other, Vinyl Siding, Aluminum Siding
- Fencing: Back Yard, Privacy, Wood
- Patio And Porch Features: Deck
- Roof Type: Composition
- Laundry Features: None, Upper Level
- Pool Private: No
Property
Utilities
- Sewer: Public Sewer
- Utilities: Natural Gas Available, Electricity Available, Sewer Available, Water Available
- Water Source: Public
- Electric: 220 Volts
Property and Assessments
- Home Warranty: Yes
- Property Condition: Resale
Green Features
Lot Information
- Above Grade Finished Area: 1264
- Common Walls: No Common Walls
- Lot Features: Level
Multi Family
- Number of Units To Be Built: Square Feet
Rental
Rent Information
- Land Lease: Yes
Public Records for 251 Hunt Club Circle
Tax Record
- 2024$3,116.00 ($259.67 / month)
Home Facts
- Beds4
- Baths3
- Total Finished SqFt1,771 SqFt
- Above Grade Finished1,264 SqFt
- Below Grade Finished507 SqFt
- StoriesMulti/Split
- Lot Size0.3800 Acres
- StyleSingle Family Residence
- Year Built2000
- APNT04 0060412
- CountyCarroll
- Fireplaces1


