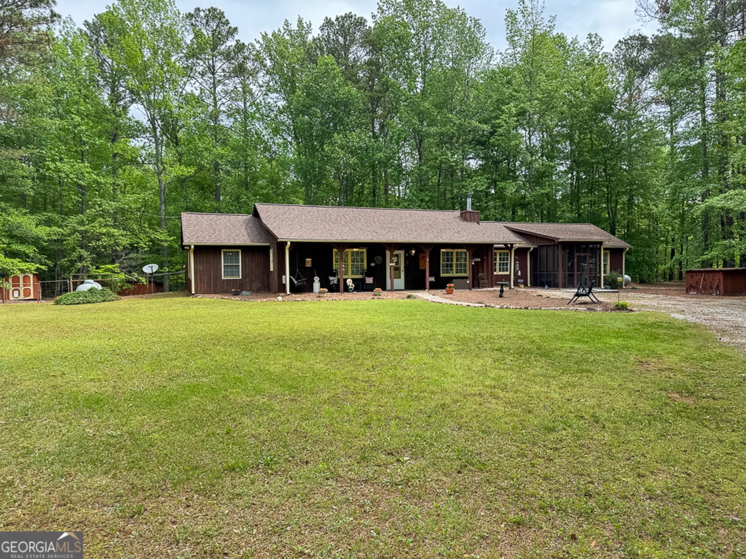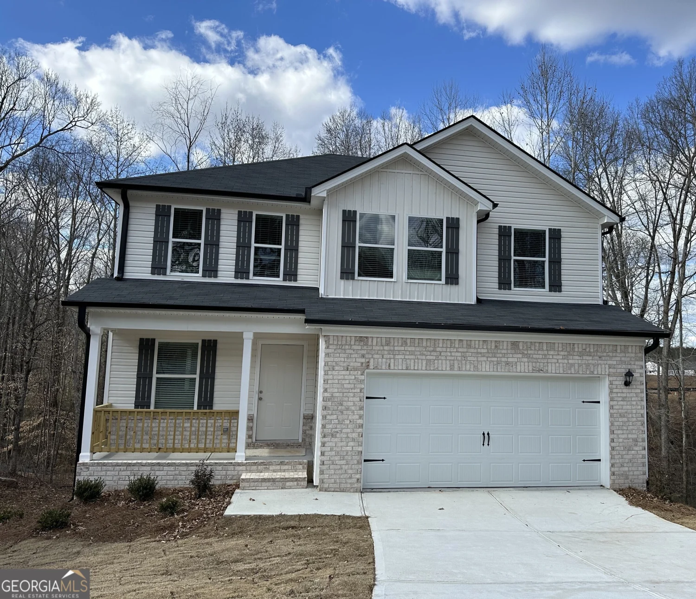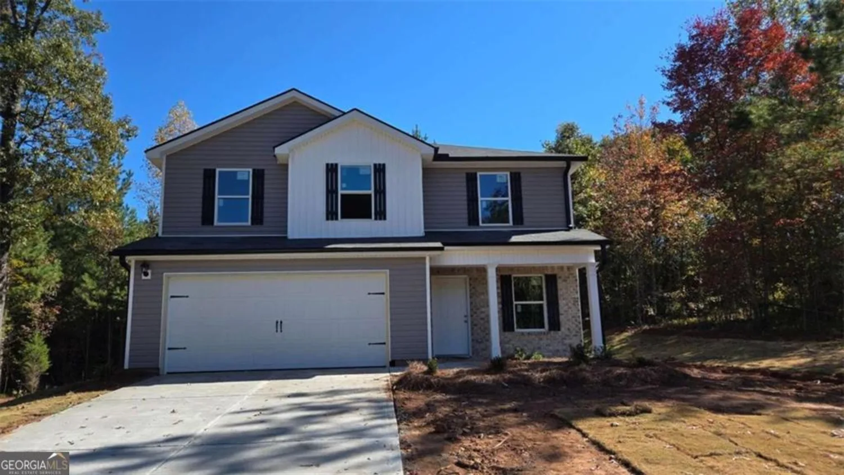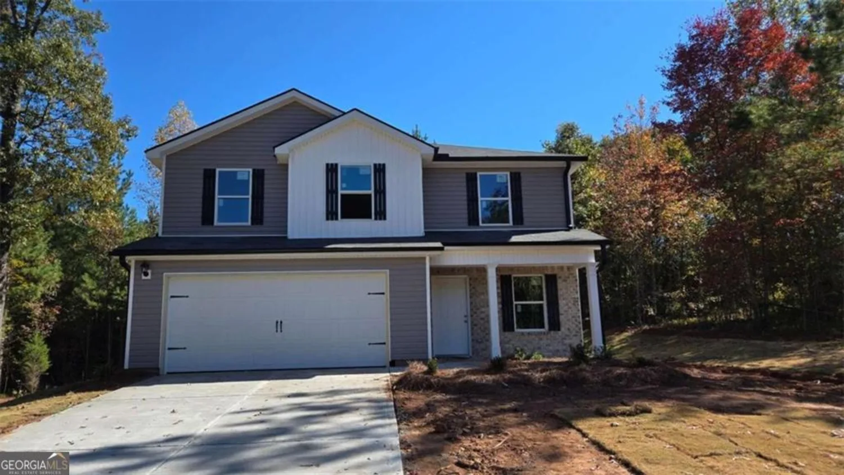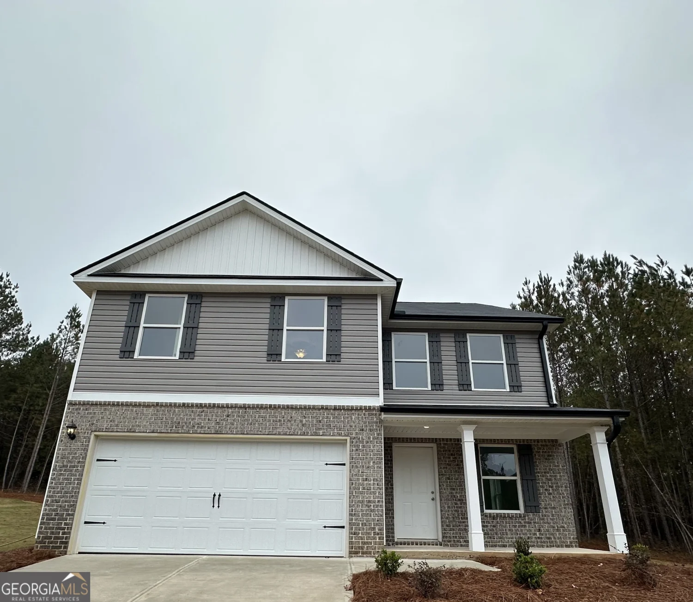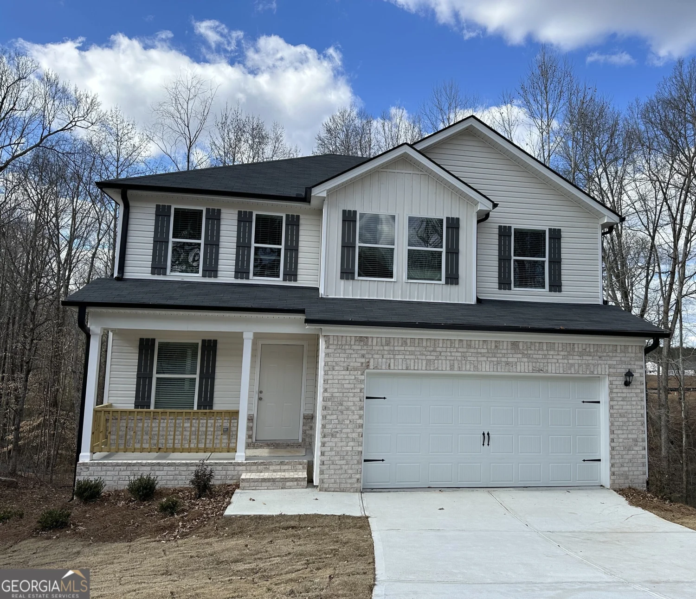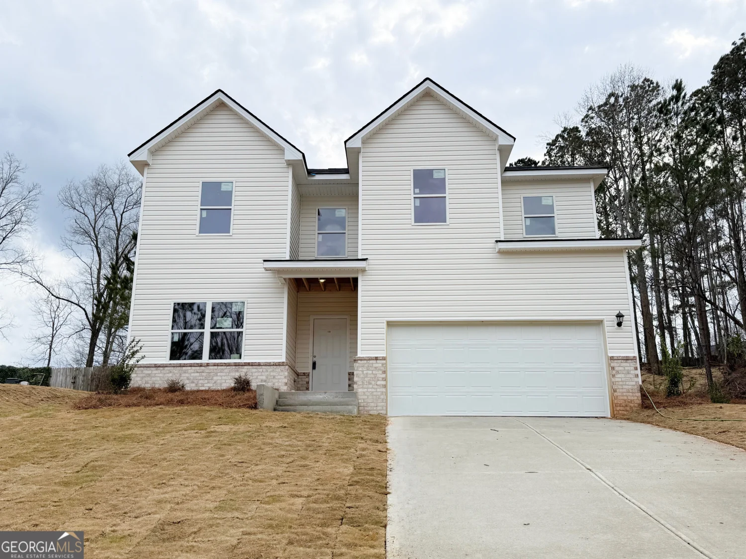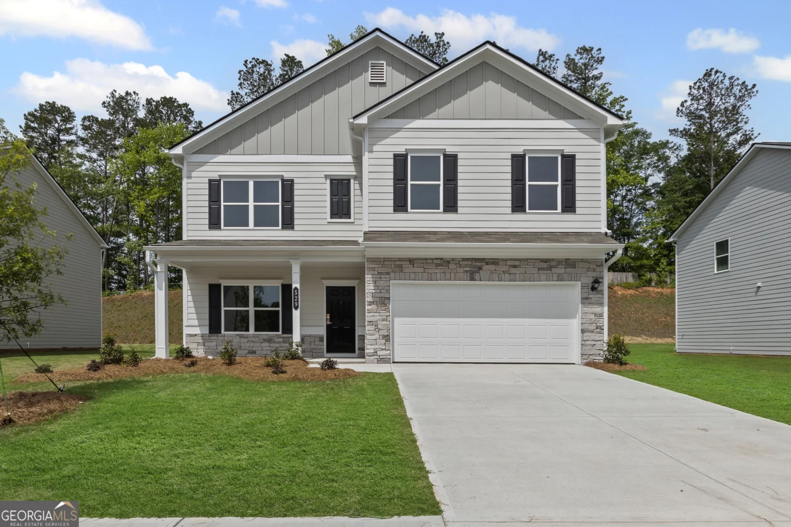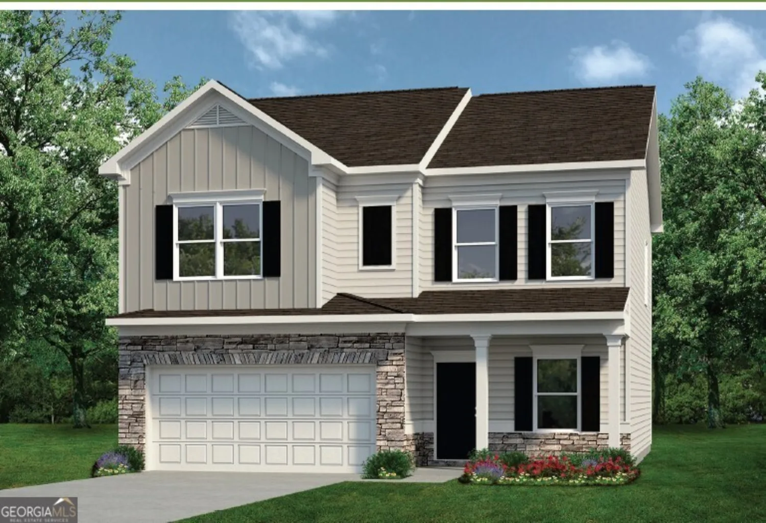123 wildwood driveTemple, GA 30179
123 wildwood driveTemple, GA 30179
Description
REDUCED! REDUCED! THIS LAKE HOME IS JUST WAITING ON NEW OWNERS!! IT SITS ON LAKE BUCKHORN WITH 2 ACRES! POSSIBILTIES OF MAYBE ADDING A HOME HERE FOR YOUR KIDS OR PARENTS TO BE RIGHT NEXT DOOR!! Close to Hwy 20 for easy commute. Small neighborhood with no HOA. Wooded lot provides lots of privacy! The beautiful home is, set back roughly 400 ft from the lake. Lake view from breakfast table every morning! The current owners have made significant improvements, including a new roof, septic tank and lines, a remodeled Owner's suite bathroom, new tile flooring, fresh paint, a new furnace, three large window replacements, improvements to crawl space, new drainage line installed, landscaping and a new water heater. Refrigerator remaining! Dock on site and community boat ramp next door! Seller is offering a one-year home warranty!
Property Details for 123 Wildwood Drive
- Subdivision ComplexEdgewater Estates
- Architectural StyleRanch
- ExteriorDock
- Parking FeaturesAttached, Garage
- Property AttachedYes
- Waterfront FeaturesDock Rights, Lake, Lake Privileges, Private
LISTING UPDATED:
- StatusActive Under Contract
- MLS #10495996
- Days on Site32
- Taxes$68 / year
- MLS TypeResidential
- Year Built1997
- Lot Size2.10 Acres
- CountryCarroll
LISTING UPDATED:
- StatusActive Under Contract
- MLS #10495996
- Days on Site32
- Taxes$68 / year
- MLS TypeResidential
- Year Built1997
- Lot Size2.10 Acres
- CountryCarroll
Building Information for 123 Wildwood Drive
- StoriesOne
- Year Built1997
- Lot Size2.1000 Acres
Payment Calculator
Term
Interest
Home Price
Down Payment
The Payment Calculator is for illustrative purposes only. Read More
Property Information for 123 Wildwood Drive
Summary
Location and General Information
- Community Features: None
- Directions: GPS Friendly - road dead ends - one entrance to Edgewater Estates - Home on the right
- View: Lake
- Coordinates: 33.714533,-84.997681
School Information
- Elementary School: Ithica
- Middle School: Bay Springs
- High School: Villa Rica
Taxes and HOA Information
- Parcel Number: 124 0183
- Tax Year: 2024
- Association Fee Includes: None
Virtual Tour
Parking
- Open Parking: No
Interior and Exterior Features
Interior Features
- Cooling: Ceiling Fan(s), Central Air
- Heating: Forced Air, Propane
- Appliances: Dishwasher, Electric Water Heater, Microwave, Refrigerator
- Basement: Crawl Space, Dirt Floor, None
- Fireplace Features: Factory Built, Family Room
- Flooring: Tile
- Interior Features: Double Vanity, Master On Main Level, Rear Stairs, Roommate Plan, Tile Bath, Tray Ceiling(s), Vaulted Ceiling(s), Walk-In Closet(s)
- Levels/Stories: One
- Window Features: Bay Window(s), Double Pane Windows, Window Treatments
- Kitchen Features: Breakfast Area, Breakfast Bar, Breakfast Room
- Foundation: Pillar/Post/Pier
- Main Bedrooms: 3
- Bathrooms Total Integer: 2
- Main Full Baths: 2
- Bathrooms Total Decimal: 2
Exterior Features
- Construction Materials: Stone, Vinyl Siding
- Patio And Porch Features: Deck
- Roof Type: Composition
- Security Features: Smoke Detector(s)
- Laundry Features: In Kitchen, Laundry Closet
- Pool Private: No
Property
Utilities
- Sewer: Septic Tank
- Utilities: Cable Available, Electricity Available, High Speed Internet, Phone Available, Underground Utilities, Water Available
- Water Source: Public
Property and Assessments
- Home Warranty: Yes
- Property Condition: Resale
Green Features
Lot Information
- Common Walls: No Common Walls
- Lot Features: Corner Lot, Level, Private
- Waterfront Footage: Dock Rights, Lake, Lake Privileges, Private
Multi Family
- Number of Units To Be Built: Square Feet
Rental
Rent Information
- Land Lease: Yes
Public Records for 123 Wildwood Drive
Tax Record
- 2024$68.00 ($5.67 / month)
Home Facts
- Beds3
- Baths2
- StoriesOne
- Lot Size2.1000 Acres
- StyleSingle Family Residence
- Year Built1997
- APN124 0183
- CountyCarroll
- Fireplaces1


