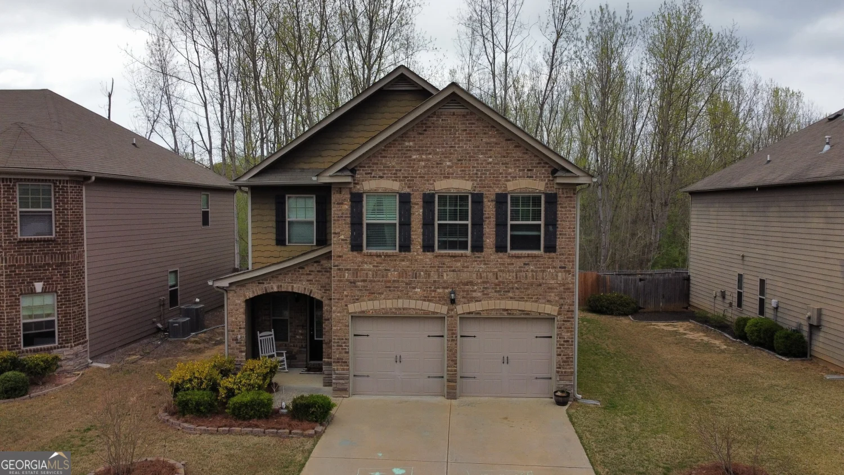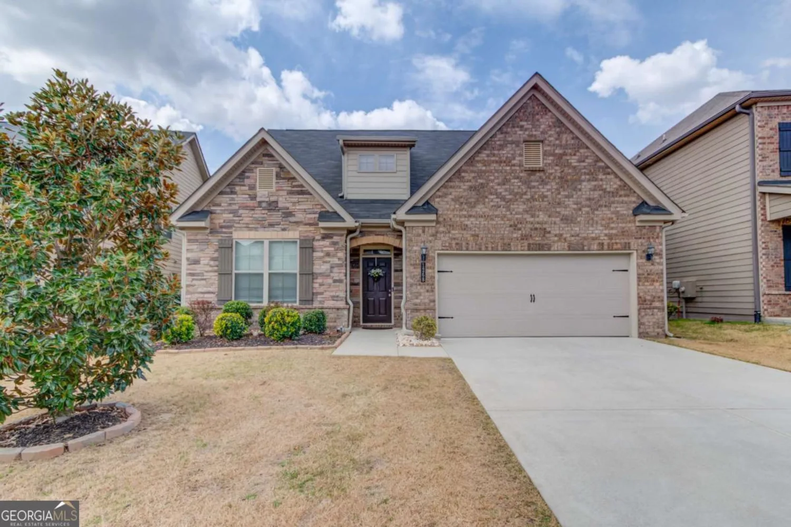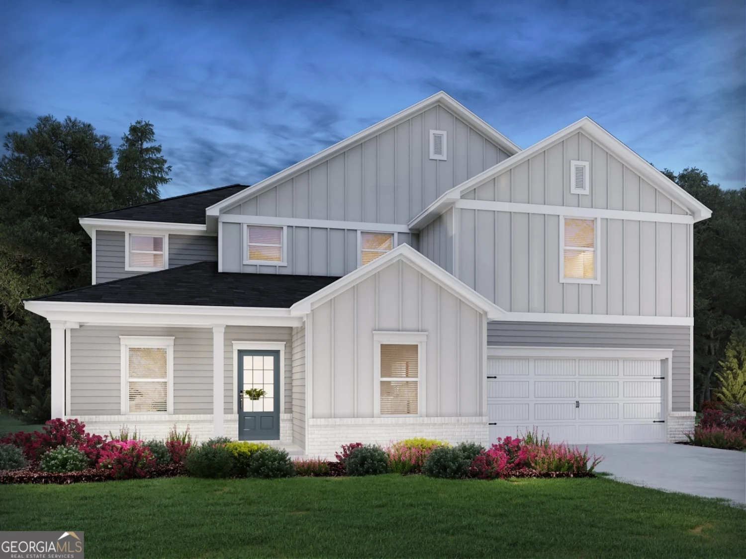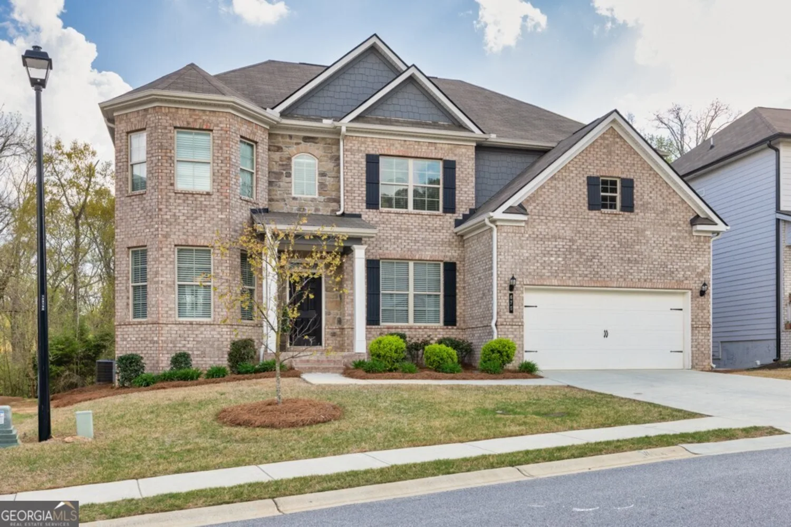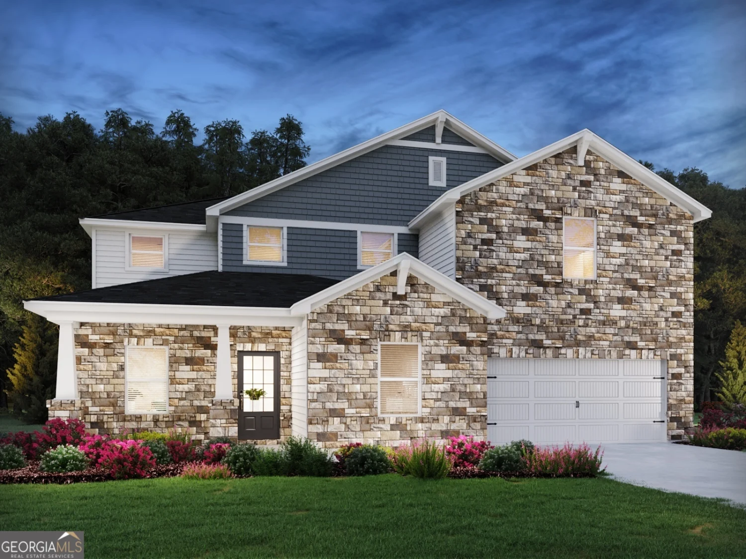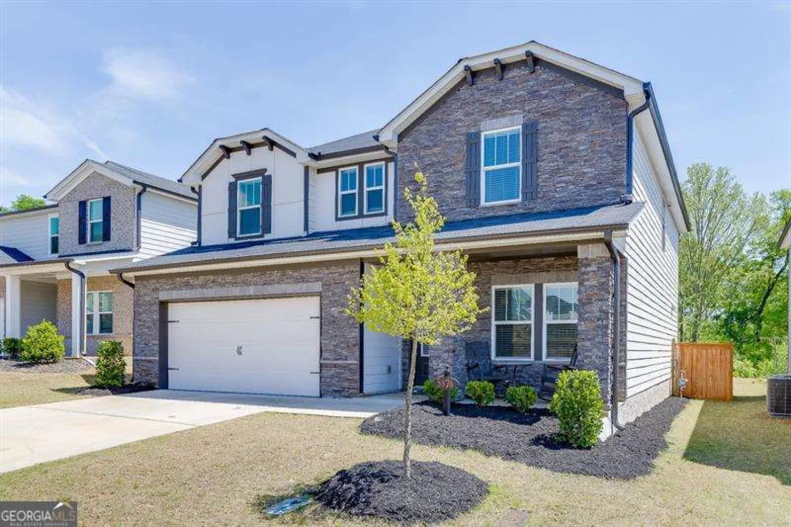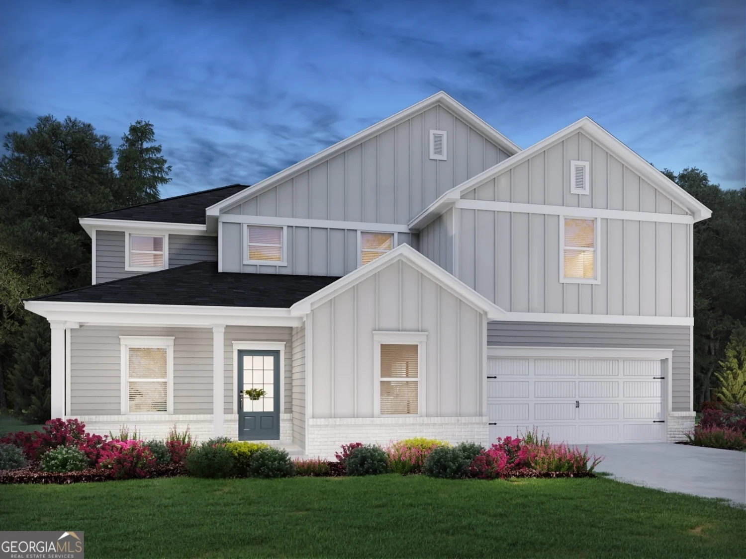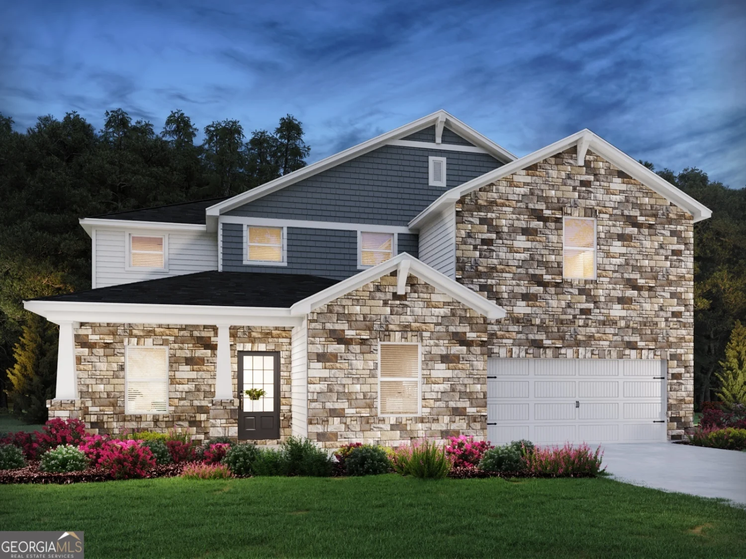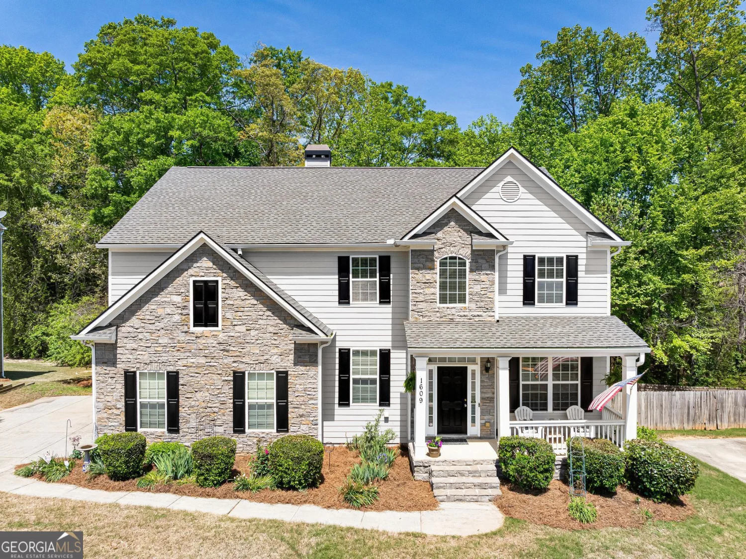5559 ridgemoor driveBraselton, GA 30517
5559 ridgemoor driveBraselton, GA 30517
Description
50K BELOW APPRAISAL VALUE! Motivated Seller! Bring All Offers! Incredible opportunity to own a meticulously maintained home in Hall CountyCOs highly sought-after Cherokee Bluff school district. Set on 1 acre, this 4-bedroom, 3-bathroom home features a partially finished basement and a 3-car garage. As you arrive, you'll be welcomed by a charming rocking chair front porch and a dramatic 2-story foyer. The layout includes a private office, a formal dining room, and a stunning 2-story great room with a custom stone fireplace. The spacious eat-in kitchen is perfect for gatherings, and the main floor owner's suite offers a second fireplace for extra comfort. Upstairs, you'll find secondary bedrooms and a large bonus room that can serve as a media room or bedroom. The partially finished basement includes a full bathroom, a workshop, and plenty of additional space. Recent upgrades feature a new roof installed in 2023, two new hot water heaters, and new Chamberlain smart quiet garage door openers. Conveniently located just minutes from I-85, Northeast GA Medical Center, Chateau Elan Golf, Lake Lanier, local eateries, and shopping, this home is a must-see!
Property Details for 5559 Ridgemoor Drive
- Subdivision ComplexRidge at Chestnut Mountain
- Architectural StyleCraftsman, Traditional
- ExteriorSprinkler System
- Parking FeaturesGarage, Garage Door Opener, Kitchen Level, Side/Rear Entrance
- Property AttachedYes
LISTING UPDATED:
- StatusClosed
- MLS #10396193
- Days on Site211
- Taxes$5,269 / year
- HOA Fees$350 / month
- MLS TypeResidential
- Year Built2003
- Lot Size1.00 Acres
- CountryHall
LISTING UPDATED:
- StatusClosed
- MLS #10396193
- Days on Site211
- Taxes$5,269 / year
- HOA Fees$350 / month
- MLS TypeResidential
- Year Built2003
- Lot Size1.00 Acres
- CountryHall
Building Information for 5559 Ridgemoor Drive
- StoriesThree Or More
- Year Built2003
- Lot Size1.0000 Acres
Payment Calculator
Term
Interest
Home Price
Down Payment
The Payment Calculator is for illustrative purposes only. Read More
Property Information for 5559 Ridgemoor Drive
Summary
Location and General Information
- Community Features: None
- Directions: GPS Friendly use address
- Coordinates: 34.136309,-83.838908
School Information
- Elementary School: Chestnut Mountain
- Middle School: Cherokee Bluff
- High School: Cherokee Bluff
Taxes and HOA Information
- Parcel Number: 15039B000046
- Tax Year: 2023
- Association Fee Includes: Other
Virtual Tour
Parking
- Open Parking: No
Interior and Exterior Features
Interior Features
- Cooling: Central Air
- Heating: Central
- Appliances: Dishwasher, Disposal, Gas Water Heater, Refrigerator
- Basement: Bath Finished, Daylight, Exterior Entry, Full, Interior Entry
- Fireplace Features: Gas Starter, Living Room, Master Bedroom
- Flooring: Carpet, Hardwood
- Interior Features: Double Vanity, Master On Main Level, Vaulted Ceiling(s), Walk-In Closet(s)
- Levels/Stories: Three Or More
- Window Features: Double Pane Windows
- Kitchen Features: Breakfast Area, Breakfast Bar, Breakfast Room, Pantry, Solid Surface Counters
- Foundation: Slab
- Main Bedrooms: 1
- Total Half Baths: 1
- Bathrooms Total Integer: 4
- Main Full Baths: 1
- Bathrooms Total Decimal: 3
Exterior Features
- Construction Materials: Other
- Patio And Porch Features: Deck
- Roof Type: Composition
- Security Features: Smoke Detector(s)
- Laundry Features: In Hall
- Pool Private: No
Property
Utilities
- Sewer: Septic Tank
- Utilities: Cable Available, Electricity Available, Natural Gas Available, Phone Available, Water Available
- Water Source: Public
Property and Assessments
- Home Warranty: Yes
- Property Condition: Resale
Green Features
Lot Information
- Above Grade Finished Area: 3148
- Common Walls: No Common Walls
- Lot Features: Private
Multi Family
- Number of Units To Be Built: Square Feet
Rental
Rent Information
- Land Lease: Yes
Public Records for 5559 Ridgemoor Drive
Tax Record
- 2023$5,269.00 ($439.08 / month)
Home Facts
- Beds4
- Baths3
- Total Finished SqFt3,940 SqFt
- Above Grade Finished3,148 SqFt
- Below Grade Finished792 SqFt
- StoriesThree Or More
- Lot Size1.0000 Acres
- StyleSingle Family Residence
- Year Built2003
- APN15039B000046
- CountyHall
- Fireplaces2


