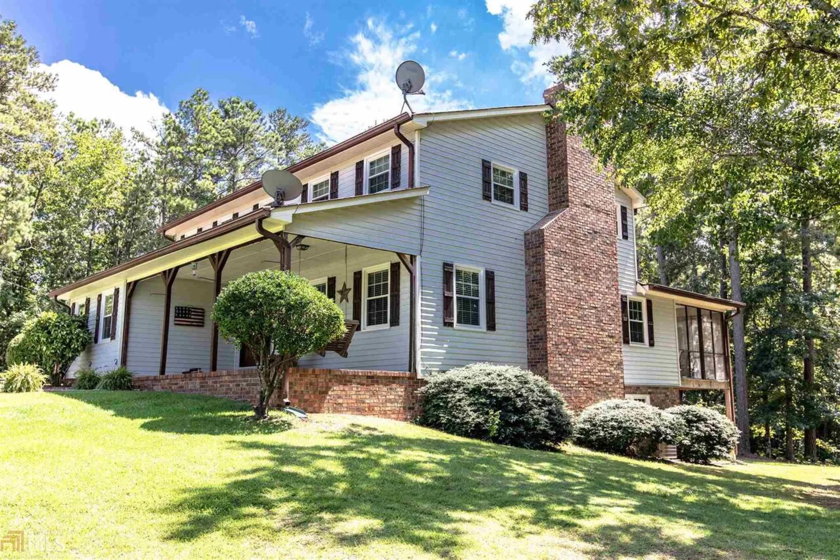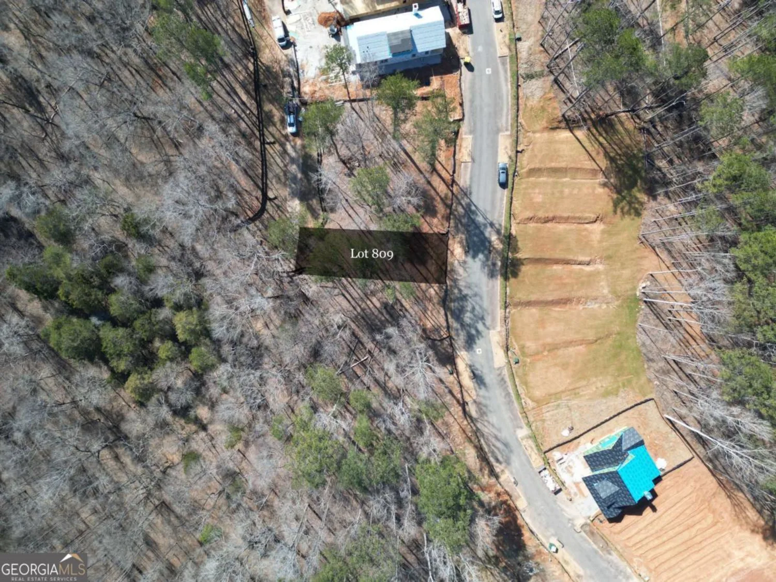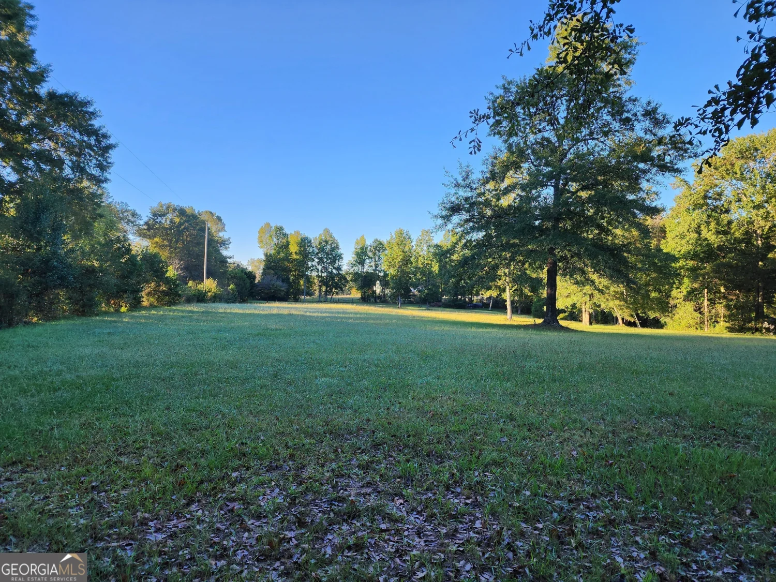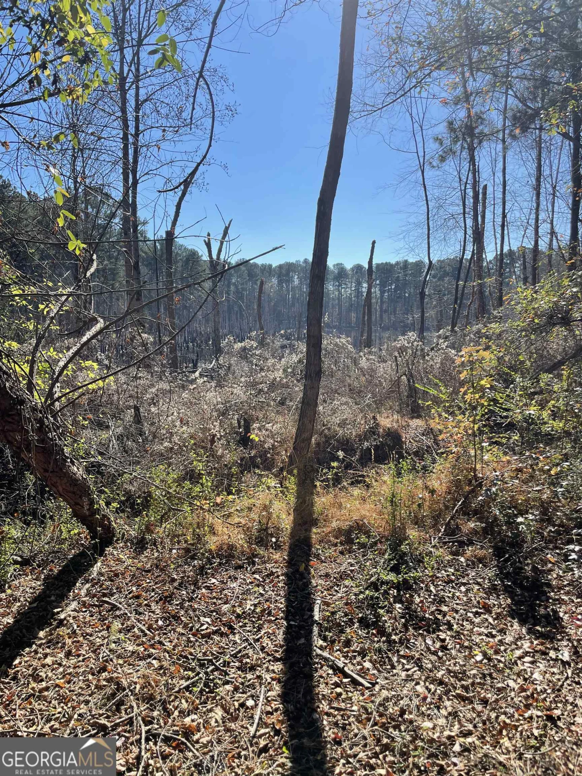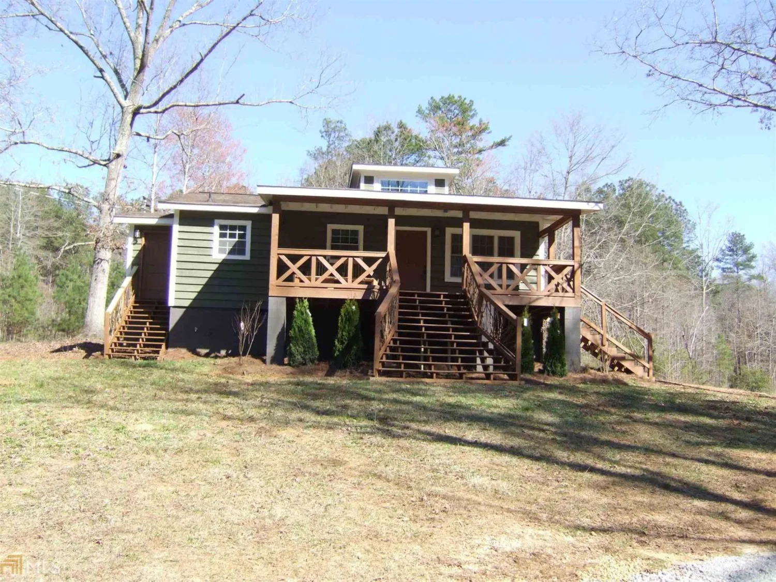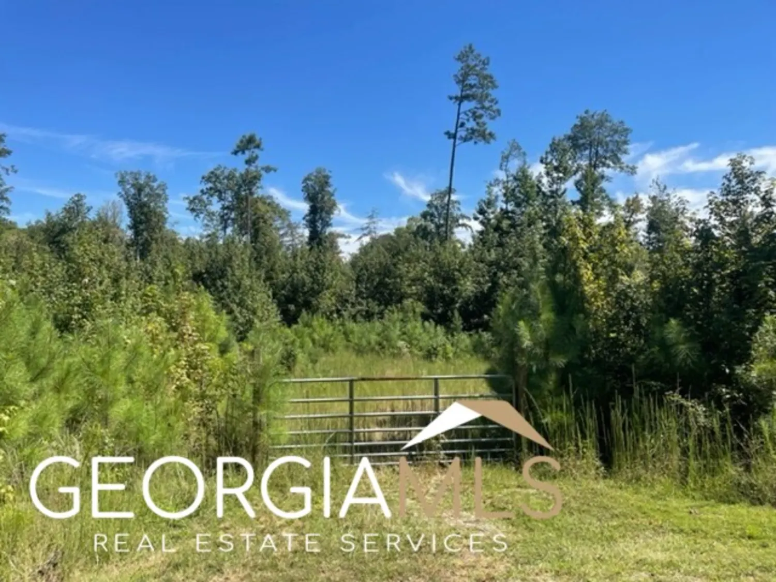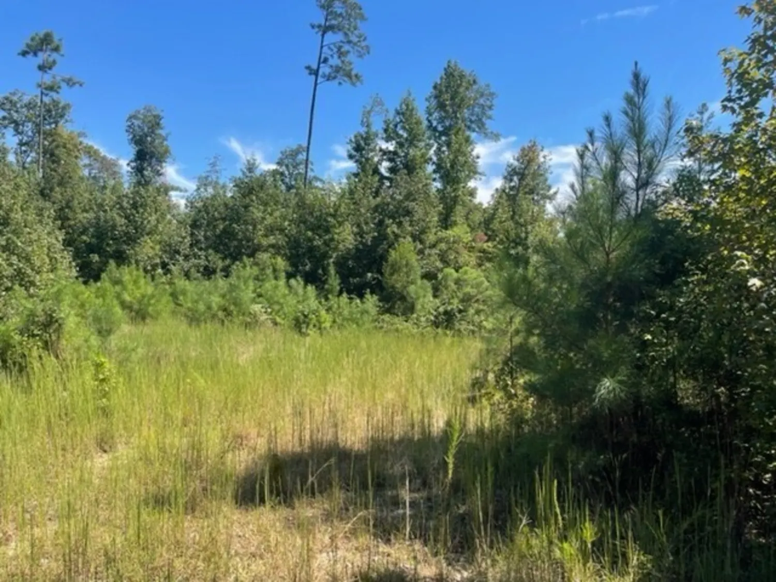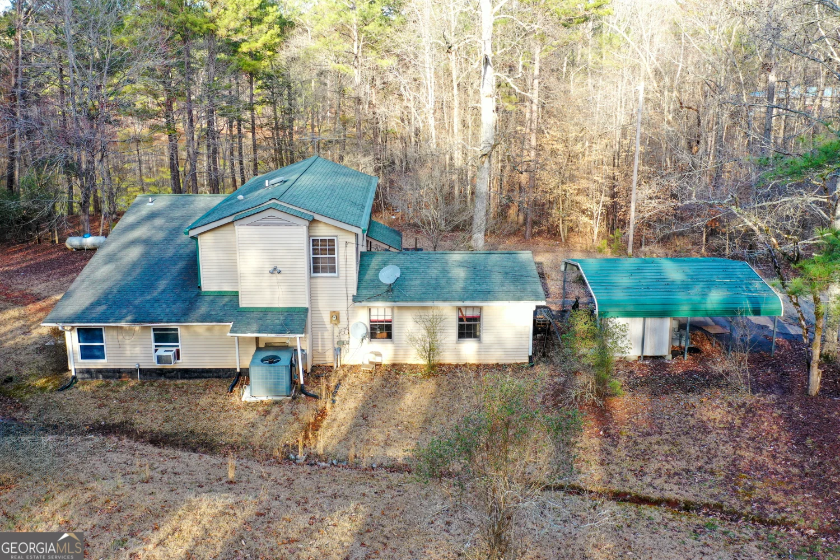4965 cochran mill roadChattahoochee Hills, GA 30213
4965 cochran mill roadChattahoochee Hills, GA 30213
Description
This lovely rocking chair front porch ranch home sits on 3.29 beautiful acres. New carpet was installed this week 10/2024. New appliances & cabinets were installed in the kitchen in 2020 and the hardwood floors were restored at that time. This home has 2 spacious bedrooms and a 3rd smaller bedroom. The master has a walk in closet, in suit and is close to the kitchen. When you walk in the front door you see the vaulted family room on the back of the home that opens up to the large kitchen. The laundry room is in the mud room leading to the garage. All the appliances stay with the home. The back side of the lot is wooded & would make the perfect place to build that big work shop. You could find that perfect spot where you build & leave trees to make a buffer between the home & shop. The location is perfect, only 20 minutes to the Atlanta Airport. Seller is motivated to sell!
Property Details for 4965 Cochran Mill Road
- Subdivision Complexnone
- Architectural StyleRanch, Traditional
- Parking FeaturesAttached, Garage, Garage Door Opener
- Property AttachedNo
LISTING UPDATED:
- StatusClosed
- MLS #10400258
- Days on Site150
- Taxes$2,440 / year
- MLS TypeResidential
- Year Built1987
- Lot Size3.29 Acres
- CountryFulton
LISTING UPDATED:
- StatusClosed
- MLS #10400258
- Days on Site150
- Taxes$2,440 / year
- MLS TypeResidential
- Year Built1987
- Lot Size3.29 Acres
- CountryFulton
Building Information for 4965 Cochran Mill Road
- StoriesOne
- Year Built1987
- Lot Size3.2900 Acres
Payment Calculator
Term
Interest
Home Price
Down Payment
The Payment Calculator is for illustrative purposes only. Read More
Property Information for 4965 Cochran Mill Road
Summary
Location and General Information
- Community Features: None
- Directions: use GPS
- Coordinates: 33.621771,-84.692716
School Information
- Elementary School: Palmetto
- Middle School: Bear Creek
- High School: Creekside
Taxes and HOA Information
- Parcel Number: 07 010000170757
- Tax Year: 2024
- Association Fee Includes: None
Virtual Tour
Parking
- Open Parking: No
Interior and Exterior Features
Interior Features
- Cooling: Ceiling Fan(s), Central Air
- Heating: Central, Electric, Forced Air
- Appliances: Dishwasher, Electric Water Heater, Ice Maker, Microwave, Oven/Range (Combo), Refrigerator, Stainless Steel Appliance(s)
- Basement: Concrete, Exterior Entry, Full, Unfinished
- Flooring: Carpet, Hardwood, Laminate
- Interior Features: High Ceilings, Master On Main Level, Roommate Plan, Split Bedroom Plan, Tile Bath, Walk-In Closet(s)
- Levels/Stories: One
- Kitchen Features: Breakfast Area, Solid Surface Counters
- Main Bedrooms: 3
- Bathrooms Total Integer: 2
- Main Full Baths: 2
- Bathrooms Total Decimal: 2
Exterior Features
- Construction Materials: Aluminum Siding
- Fencing: Fenced, Front Yard
- Patio And Porch Features: Porch
- Roof Type: Composition
- Laundry Features: Mud Room
- Pool Private: No
Property
Utilities
- Sewer: Septic Tank
- Utilities: Cable Available, Electricity Available, High Speed Internet, Phone Available, Water Available
- Water Source: Public
Property and Assessments
- Home Warranty: Yes
- Property Condition: Resale
Green Features
Lot Information
- Above Grade Finished Area: 1584
- Lot Features: Greenbelt, Level, Private, Sloped
Multi Family
- Number of Units To Be Built: Square Feet
Rental
Rent Information
- Land Lease: Yes
Public Records for 4965 Cochran Mill Road
Tax Record
- 2024$2,440.00 ($203.33 / month)
Home Facts
- Beds3
- Baths2
- Total Finished SqFt1,584 SqFt
- Above Grade Finished1,584 SqFt
- StoriesOne
- Lot Size3.2900 Acres
- StyleSingle Family Residence
- Year Built1987
- APN07 010000170757
- CountyFulton


