9170 wilkerson mill roadChattahoochee Hills, GA 30268
9170 wilkerson mill roadChattahoochee Hills, GA 30268
Description
If Privacy is your Priority this is the place for you. Completely renovated Country Cabin will knock your socks off. Your own private fishing lake just outside your door and acres of woodlands to roam and enjoy. This is the dream of many an outdoorsman. There is also a small fishing cabin on the property as your next project. This cabin was lovingly renovated with vision in every detail. A MUST SEE! This property is made up of 2 legals 9170 & 9190 both in doc box Property has new termite bond in place, new upscale filter on well, new vapor barrier installed Show and sell! CAll agent for gate code
Property Details for 9170 Wilkerson Mill Road
- Subdivision ComplexNone
- ExteriorGarden, Other
- Parking FeaturesNone
- Property AttachedNo
LISTING UPDATED:
- StatusClosed
- MLS #8335716
- Days on Site63
- Taxes$2,234 / year
- MLS TypeResidential
- Year Built1981
- Lot Size25.00 Acres
- CountryFulton
LISTING UPDATED:
- StatusClosed
- MLS #8335716
- Days on Site63
- Taxes$2,234 / year
- MLS TypeResidential
- Year Built1981
- Lot Size25.00 Acres
- CountryFulton
Building Information for 9170 Wilkerson Mill Road
- StoriesOne
- Year Built1981
- Lot Size25.0000 Acres
Payment Calculator
Term
Interest
Home Price
Down Payment
The Payment Calculator is for illustrative purposes only. Read More
Property Information for 9170 Wilkerson Mill Road
Summary
Location and General Information
- Community Features: Lake
- Directions: Hwy 29 to Wilkerson Mill Rd. Cross over Hwy 154 at stop sign and property will be 1.34 miles on your left side
- View: Mountain(s)
- Coordinates: 33.554855,-84.685512
School Information
- Elementary School: Palmetto
- Middle School: Bear Creek
- High School: Creekside
Taxes and HOA Information
- Parcel Number: 07 230000400331,07 230000400455
- Tax Year: 2016
- Association Fee Includes: None
Virtual Tour
Parking
- Open Parking: No
Interior and Exterior Features
Interior Features
- Cooling: Electric, Ceiling Fan(s), Central Air, Heat Pump
- Heating: Electric, Central, Forced Air, Heat Pump
- Appliances: Electric Water Heater, Dryer, Washer, Dishwasher, Ice Maker, Microwave, Oven/Range (Combo), Refrigerator, Stainless Steel Appliance(s)
- Basement: Crawl Space, Full
- Flooring: Hardwood
- Interior Features: Vaulted Ceiling(s), Beamed Ceilings, Separate Shower, Master On Main Level, Roommate Plan
- Levels/Stories: One
- Window Features: Double Pane Windows
- Kitchen Features: Country Kitchen, Solid Surface Counters
- Main Bedrooms: 2
- Bathrooms Total Integer: 2
- Main Full Baths: 2
- Bathrooms Total Decimal: 2
Exterior Features
- Construction Materials: Concrete, Rough-Sawn Lumber
- Patio And Porch Features: Deck, Patio
- Roof Type: Composition
- Security Features: Smoke Detector(s)
- Laundry Features: In Kitchen, Laundry Closet
- Pool Private: No
- Other Structures: Outbuilding
Property
Utilities
- Sewer: Septic Tank
- Water Source: Well
Property and Assessments
- Home Warranty: Yes
- Property Condition: Updated/Remodeled, Resale
Green Features
- Green Energy Efficient: Insulation
Lot Information
- Above Grade Finished Area: 1100
- Lot Features: Private, Sloped
Multi Family
- Number of Units To Be Built: Square Feet
Rental
Rent Information
- Land Lease: Yes
Public Records for 9170 Wilkerson Mill Road
Tax Record
- 2016$2,234.00 ($186.17 / month)
Home Facts
- Beds2
- Baths2
- Total Finished SqFt1,100 SqFt
- Above Grade Finished1,100 SqFt
- StoriesOne
- Lot Size25.0000 Acres
- StyleCabin,Single Family Residence
- Year Built1981
- APN07 230000400331,07 230000400455
- CountyFulton
Similar Homes
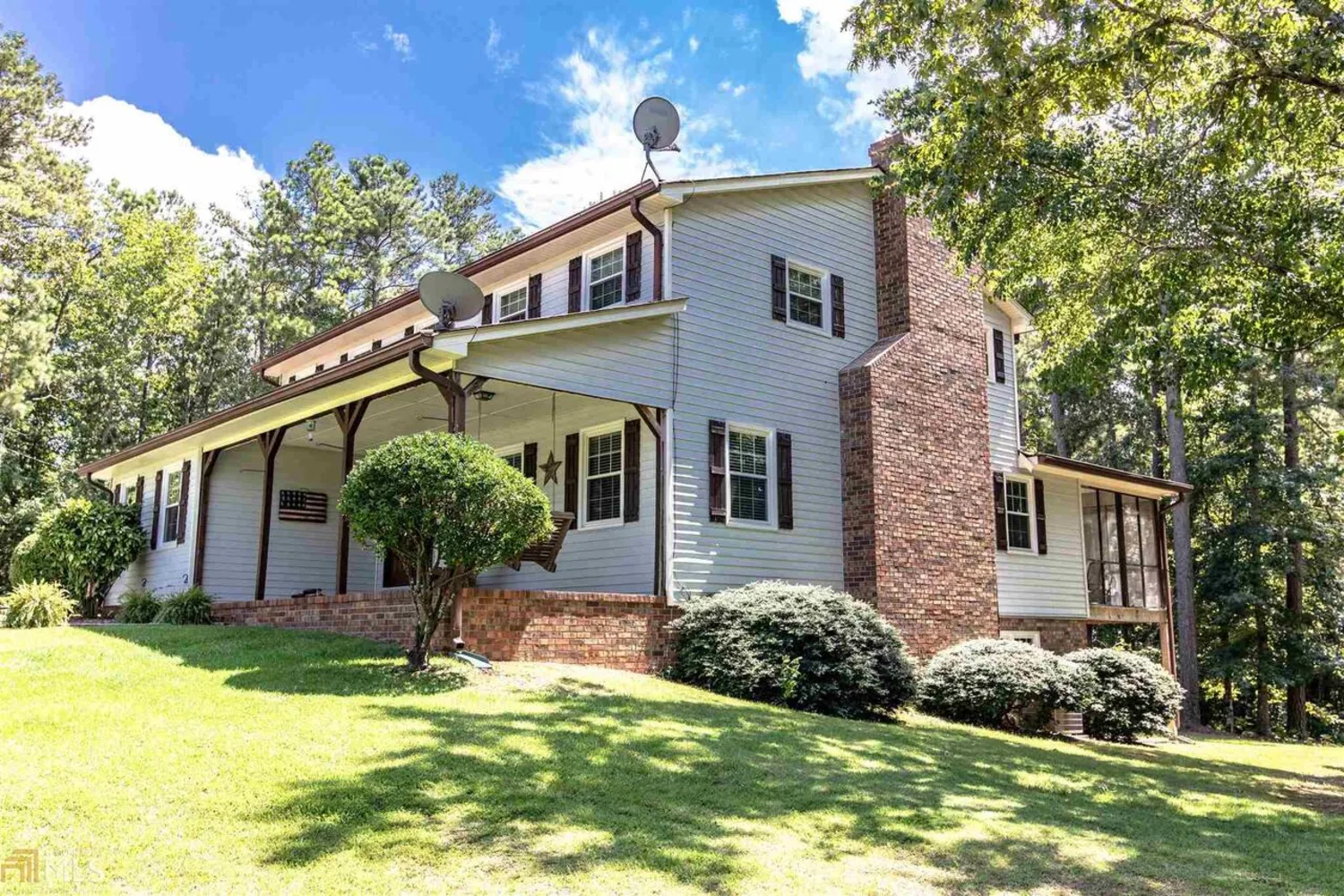
12152 Garretts Ferry Road
Chattahoochee Hills, GA 30268
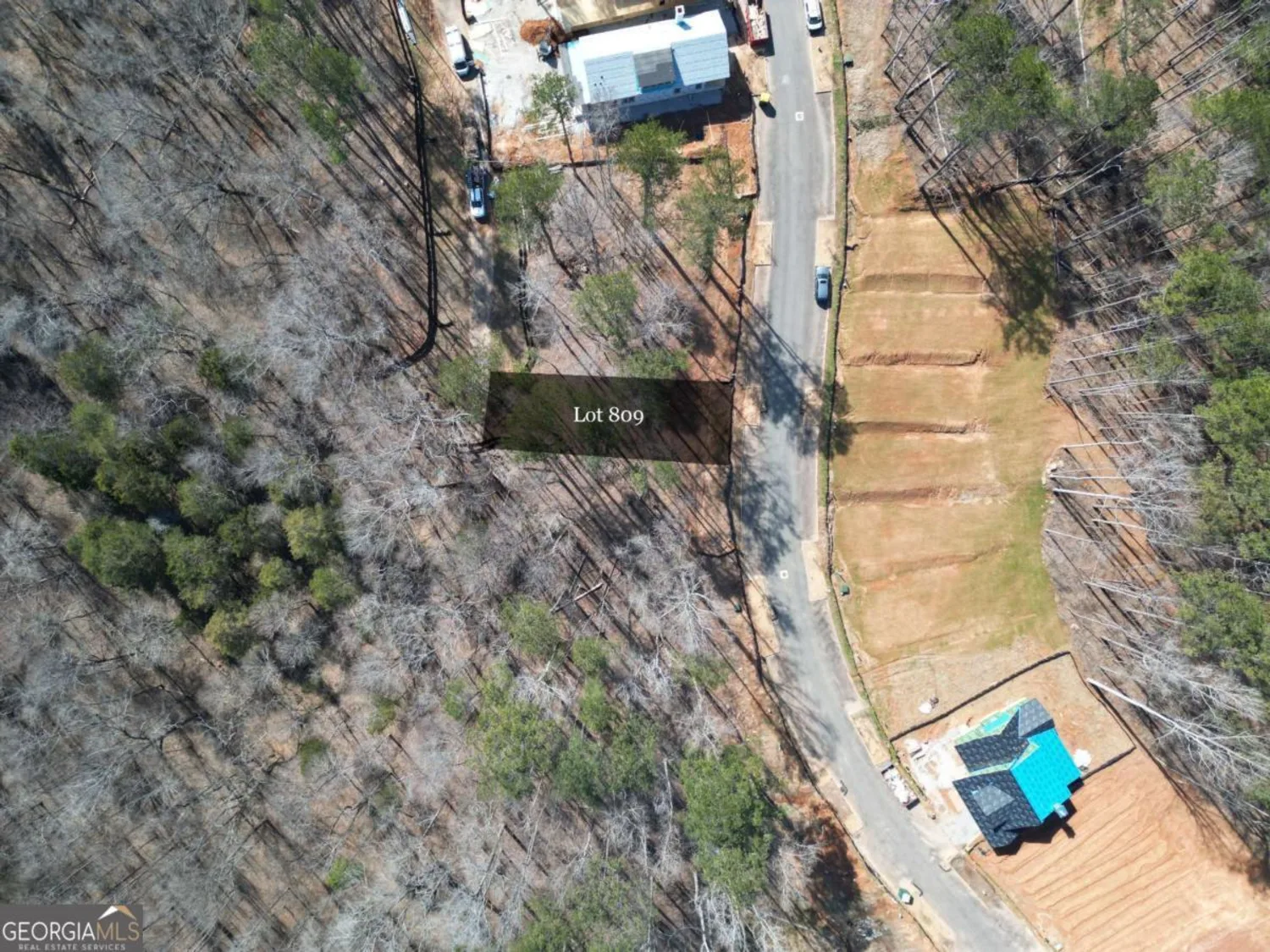
11770 Serenbe Lane
Chattahoochee Hills, GA 30268
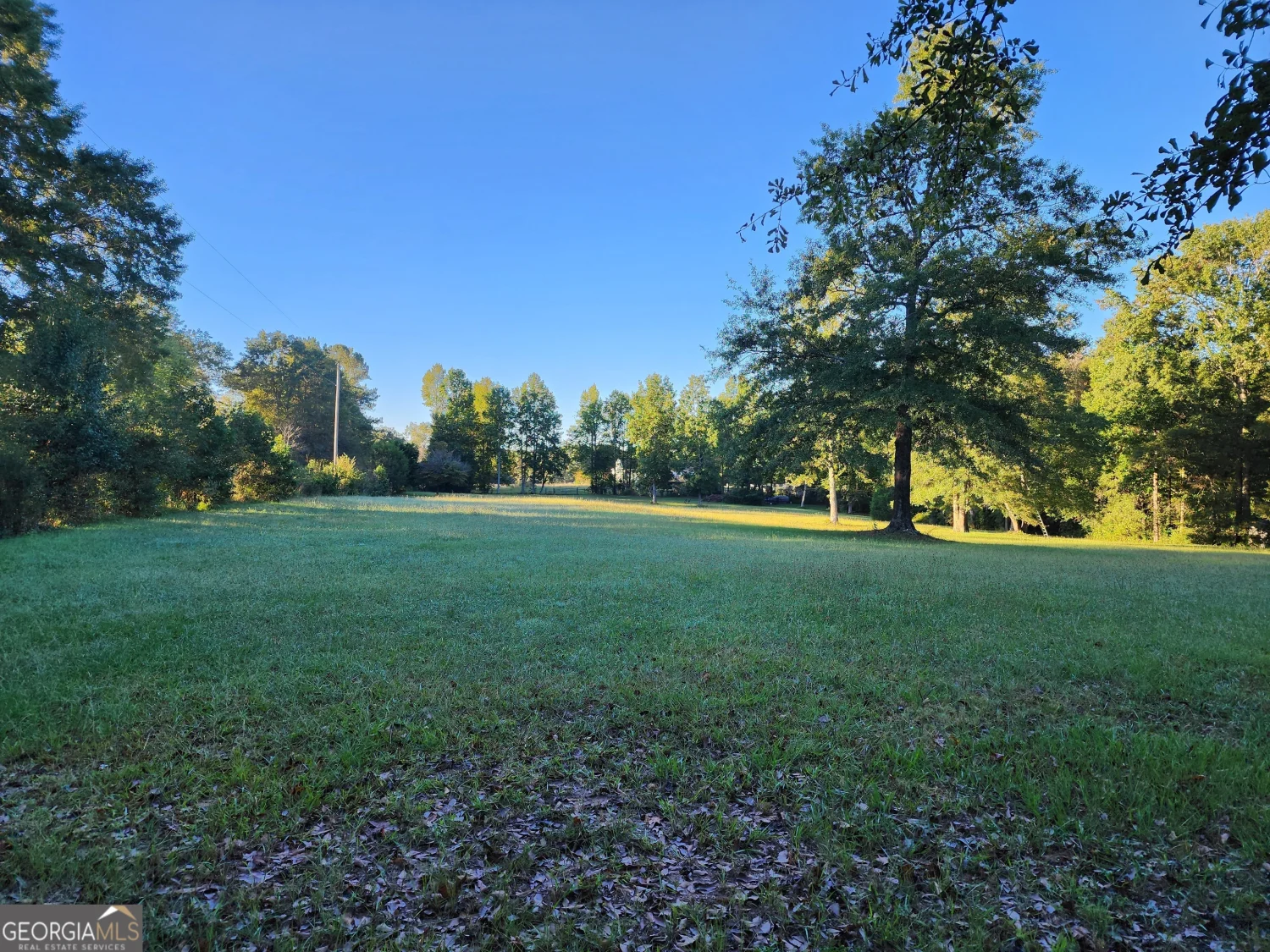
11910 Hamilton Road
Chattahoochee Hills, GA 30268
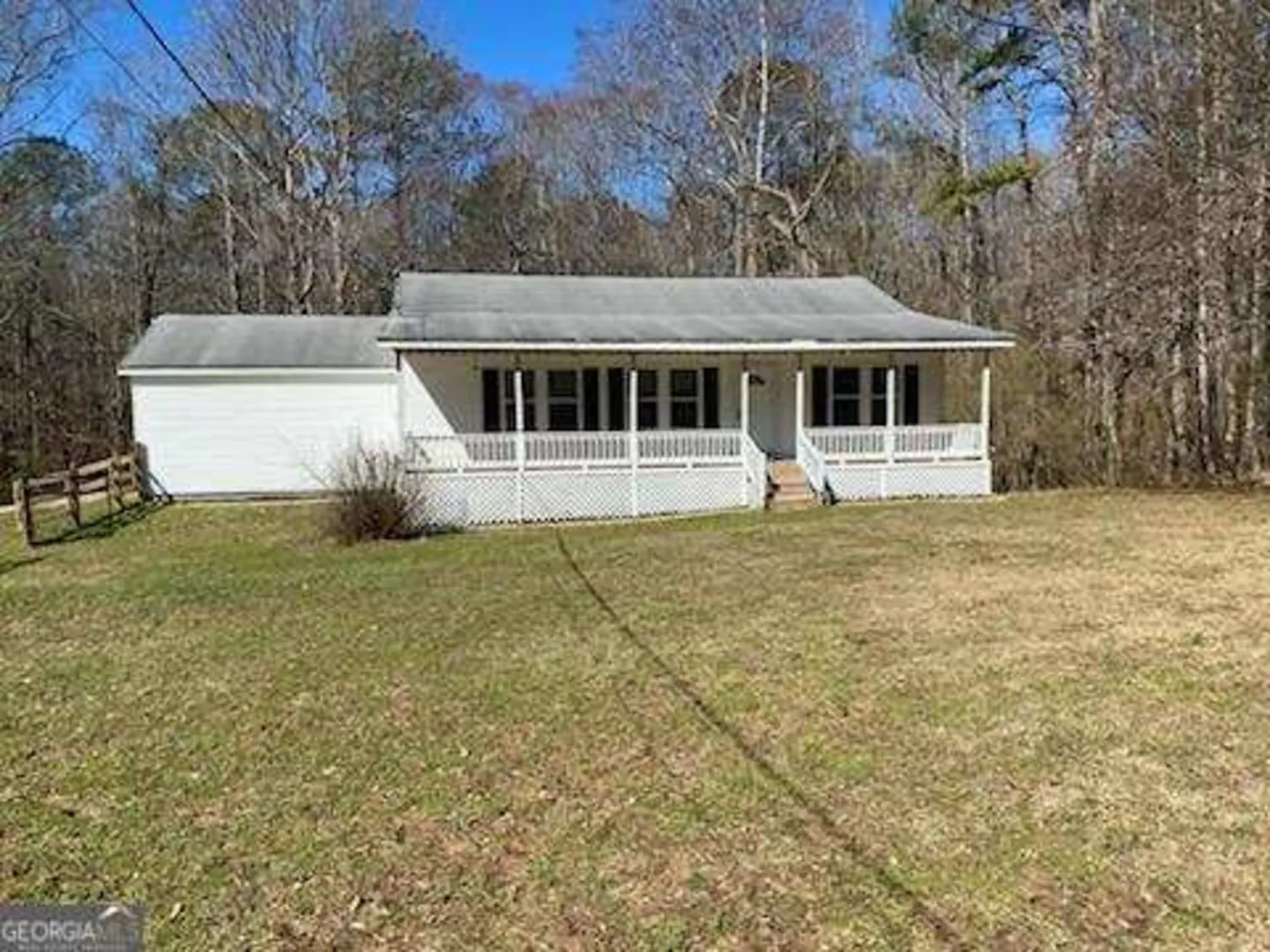
4965 Cochran Mill Road
Chattahoochee Hills, GA 30213
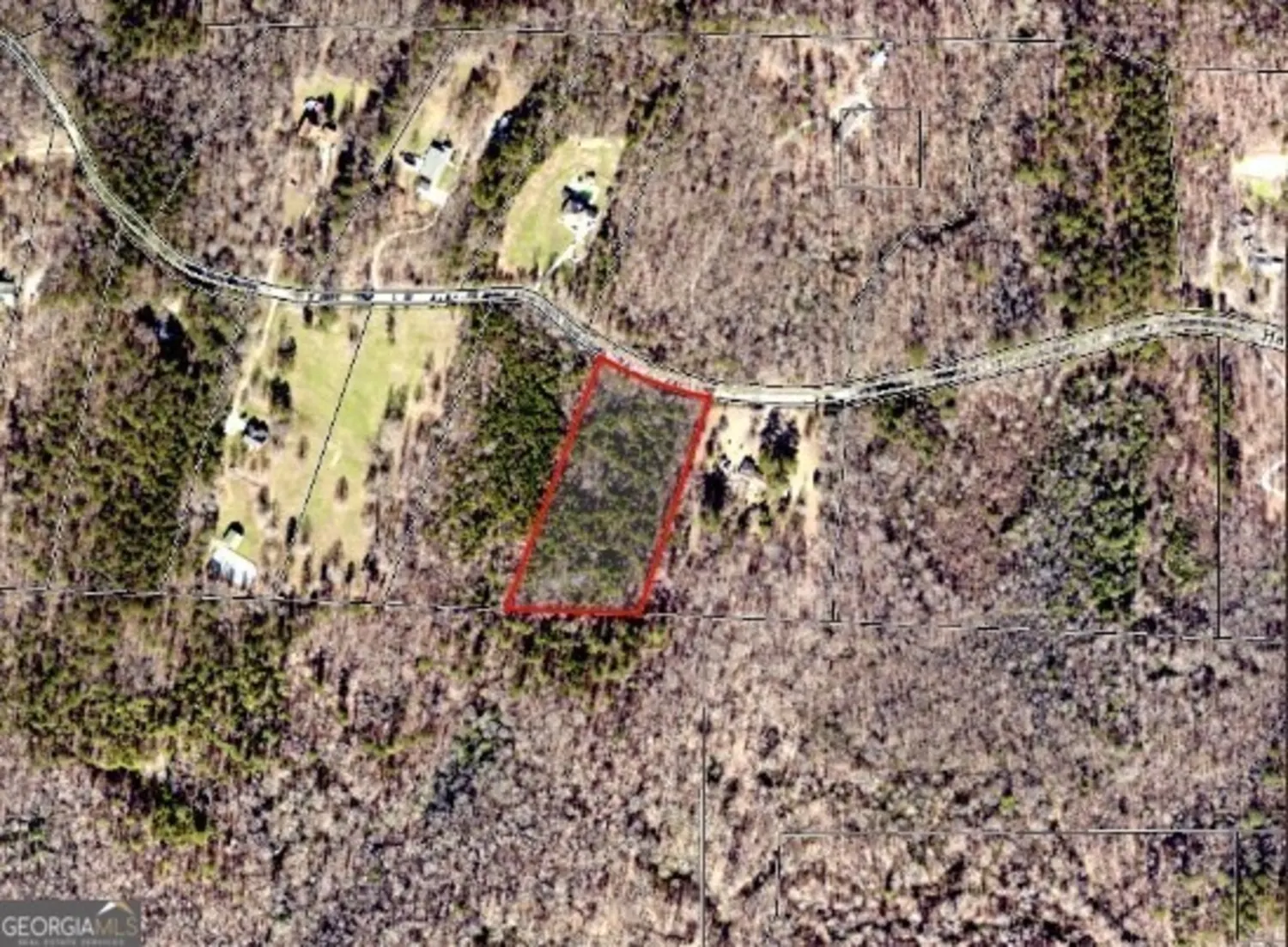
0 Hamilton Road
Chattahoochee Hills, GA 30268
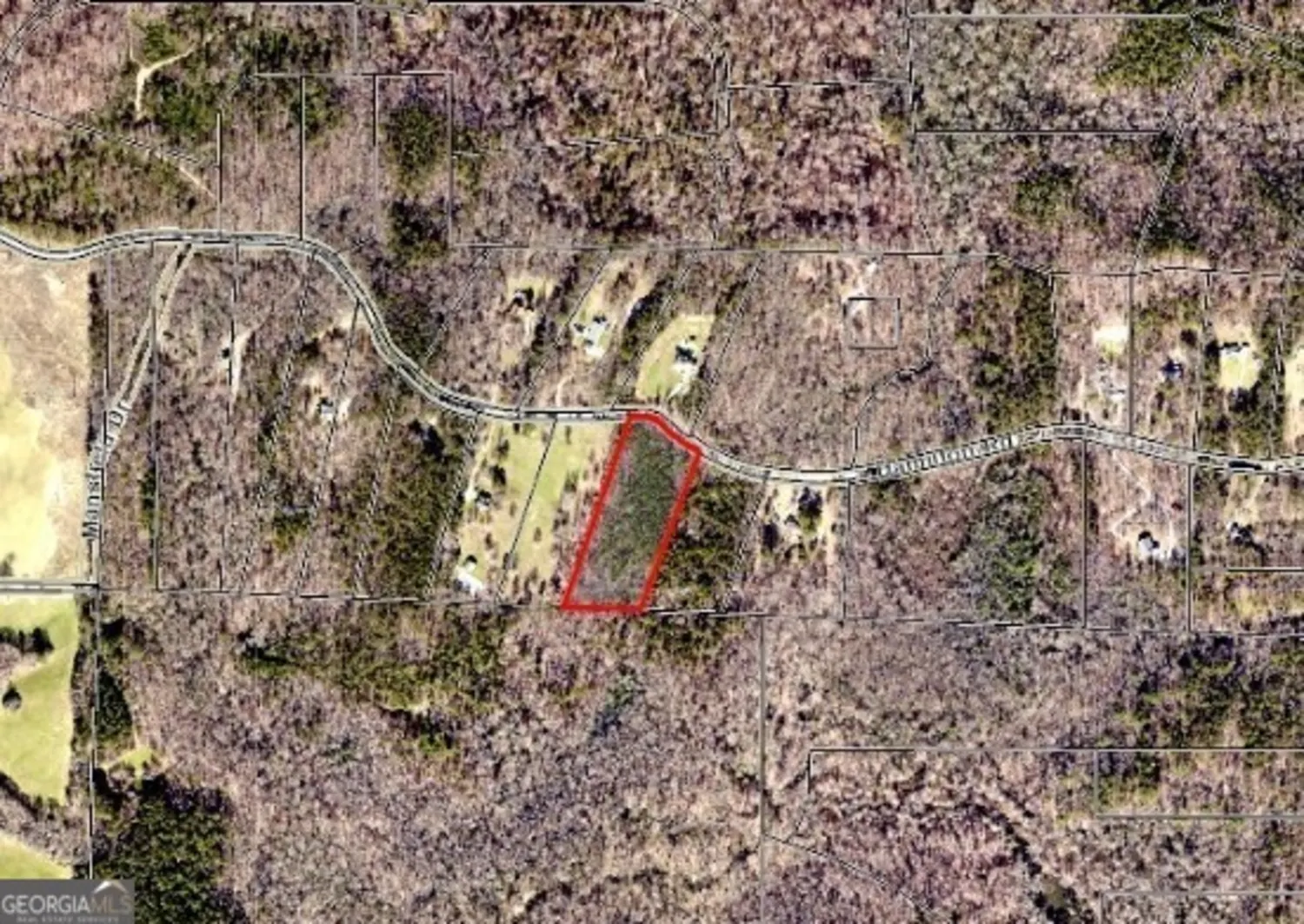
0 Hamilton Road
Chattahoochee Hills, GA 30268
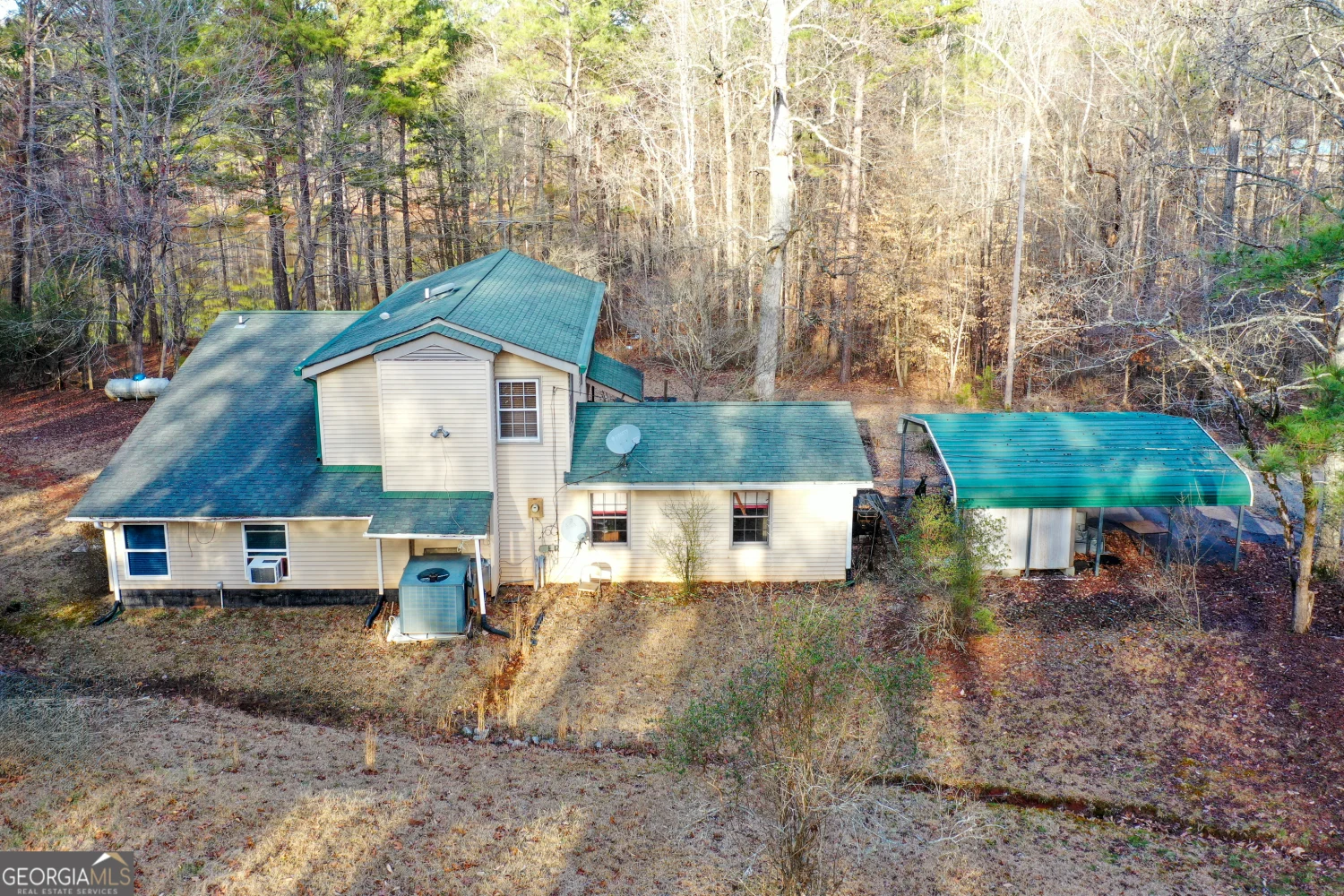
8815 Watkins Road
Chattahoochee Hills, GA 30268
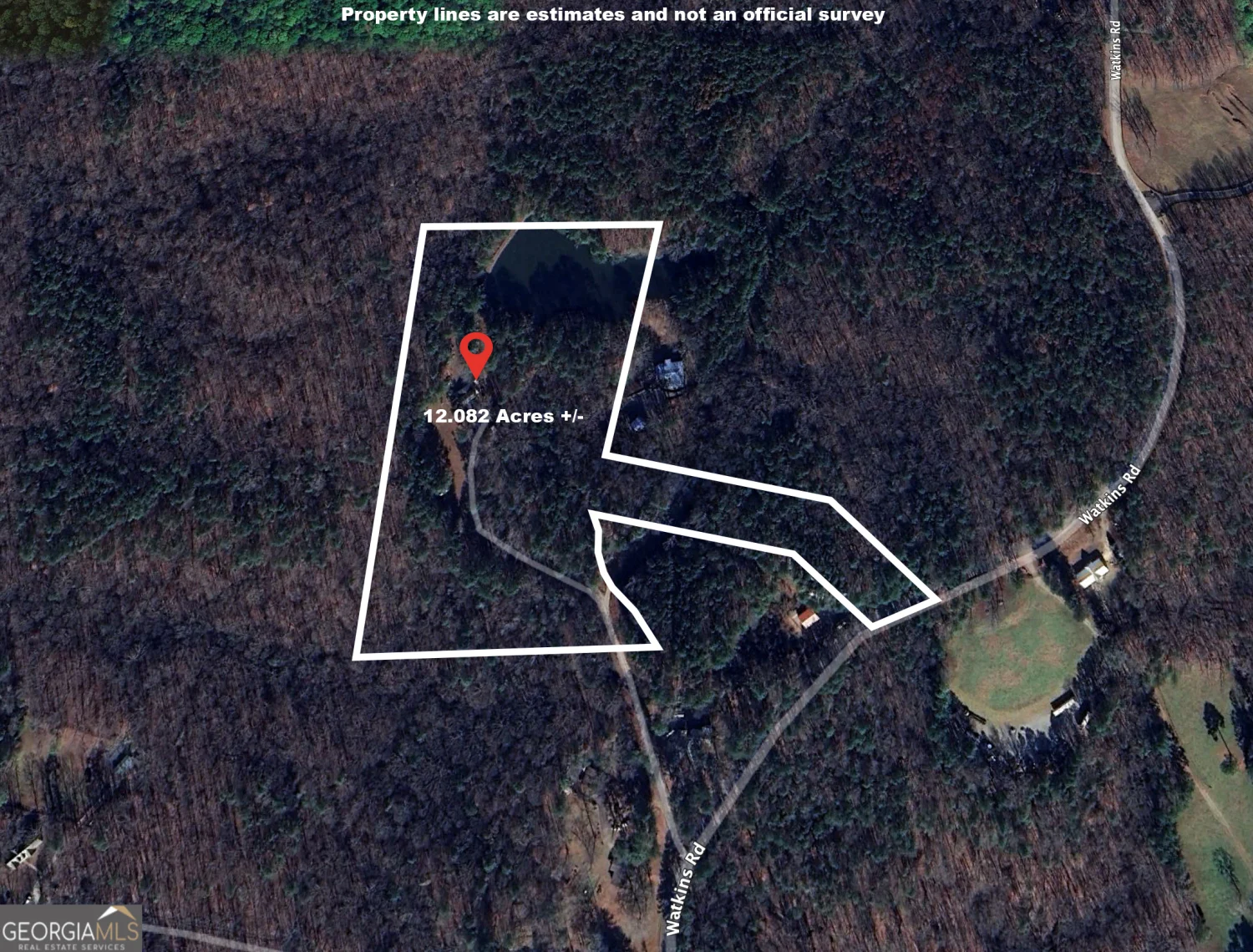
8815 Watkins Road
Chattahoochee Hills, GA 30268

