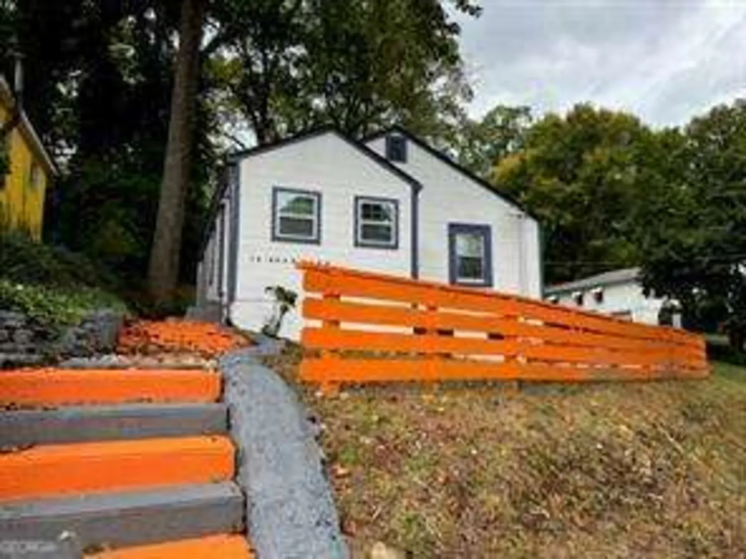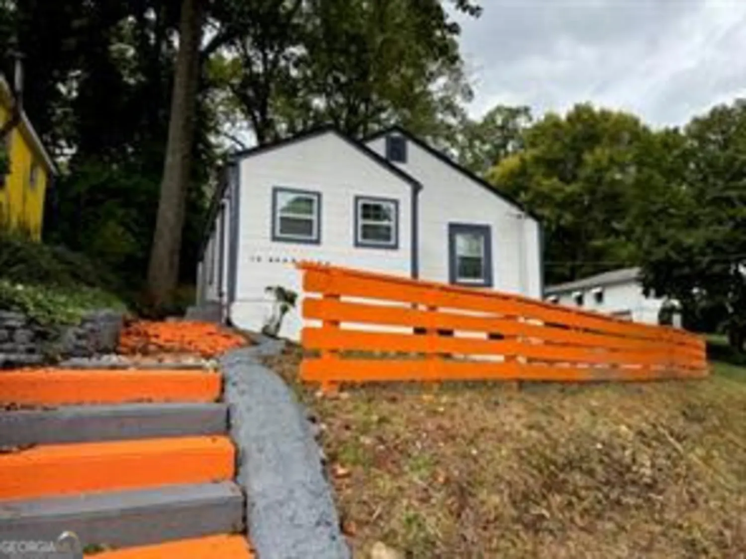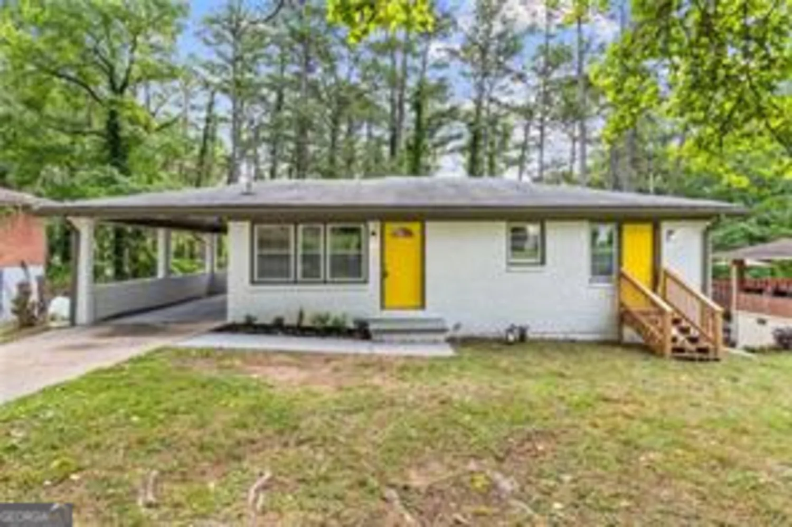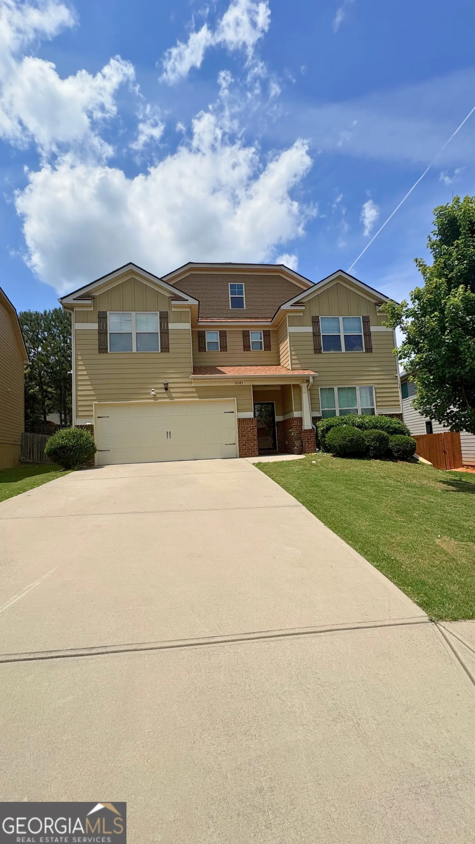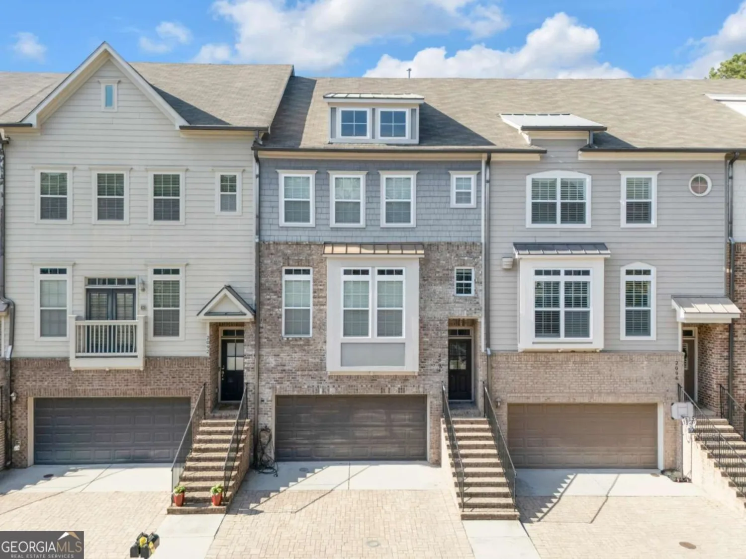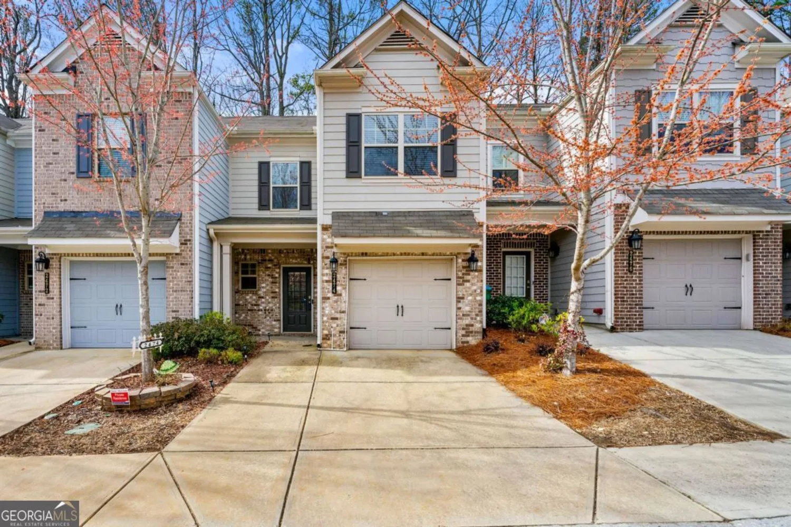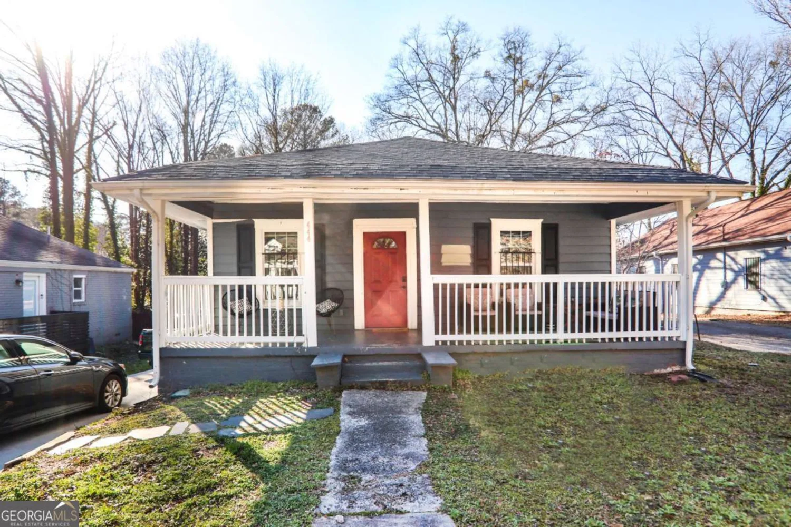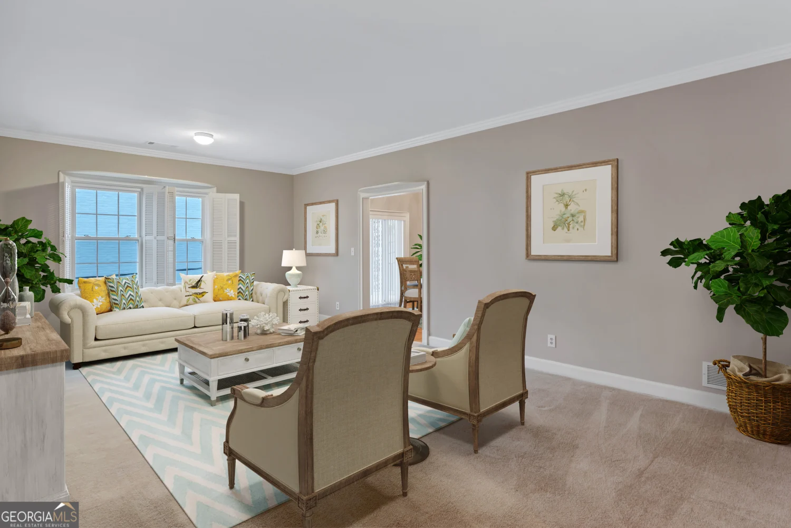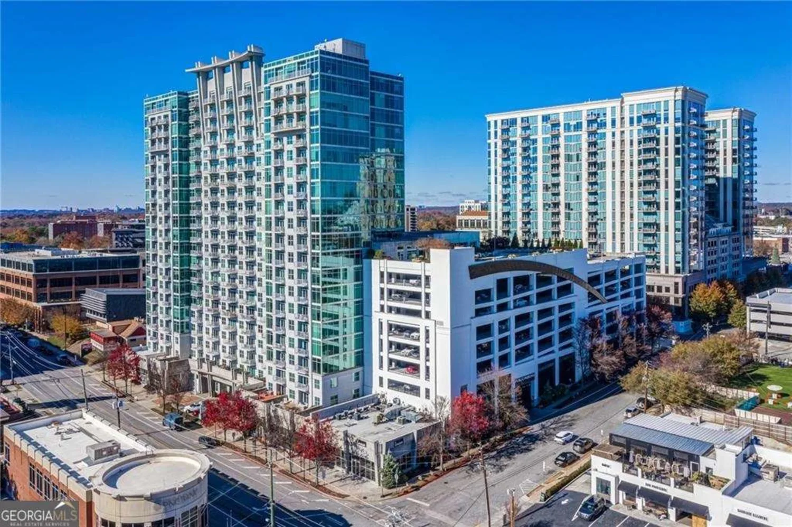1080 peachtree street ne 1408Atlanta, GA 30309
1080 peachtree street ne 1408Atlanta, GA 30309
Description
Welcome to luxury downtown living in the heart of Midtown. Perched on the 14th floor overlooking Peachtree, this beautifully updated unit in the iconic 1010 Midtown building features a stunning bathroom with large shower, custom cabinets in the bedroom and hallway, and spectacular city views in the open-concept living area and kitchen. You'll love this ideal layout to enjoy complete privacy in your bedroom with no views from neighboring units despite being in the heart of it all! Two blocks away from Piedmont Park and The Beltline, and steps from countless bars and restaurants, the Fox Theater, Publix, Kroger, the High Museum, and many other attractions. Don't forget the resort style amenities 1010 Midtown has to offer, including a salt water pool, club room and entertainment areas, and fitness center. Completely move-in ready as the stainless steel appliances in the kitchen, and clothes washer and dryer are all being sold with the unit. Garage parking space included as well. Schedule your viewing to see what this spectacular condo has to offer!
Property Details for 1080 PEACHTREE Street NE 1408
- Subdivision Complex1010 Midtown
- Architectural StyleOther
- ExteriorBalcony
- Num Of Parking Spaces1
- Parking FeaturesAssigned, Garage
- Property AttachedYes
LISTING UPDATED:
- StatusActive
- MLS #10401947
- Days on Site206
- Taxes$6,563 / year
- HOA Fees$460 / month
- MLS TypeResidential
- Year Built2008
- CountryFulton
LISTING UPDATED:
- StatusActive
- MLS #10401947
- Days on Site206
- Taxes$6,563 / year
- HOA Fees$460 / month
- MLS TypeResidential
- Year Built2008
- CountryFulton
Building Information for 1080 PEACHTREE Street NE 1408
- StoriesOne
- Year Built2008
- Lot Size0.0190 Acres
Payment Calculator
Term
Interest
Home Price
Down Payment
The Payment Calculator is for illustrative purposes only. Read More
Property Information for 1080 PEACHTREE Street NE 1408
Summary
Location and General Information
- Community Features: Clubhouse, Fitness Center, Gated, Near Public Transport, Pool, Sidewalks
- Directions: Located on Peachtree Street between 11th and 12th. The parking deck entrance is behind the building on Crescent Street. Concierge will buzz you in the door. Ask for a validation sticker when leaving.
- View: City
- Coordinates: 33.784073,-84.383502
School Information
- Elementary School: Springdale Park
- Middle School: David T Howard
- High School: Midtown
Taxes and HOA Information
- Parcel Number: 17 010600051729
- Tax Year: 2023
- Association Fee Includes: Swimming, Maintenance Grounds, Security, Reserve Fund
Virtual Tour
Parking
- Open Parking: No
Interior and Exterior Features
Interior Features
- Cooling: Central Air, Electric
- Heating: Central, Electric
- Appliances: Dishwasher, Dryer, Refrigerator, Microwave, Washer, Oven/Range (Combo)
- Basement: None
- Flooring: Hardwood, Tile
- Interior Features: High Ceilings, Walk-In Closet(s)
- Levels/Stories: One
- Kitchen Features: Breakfast Bar, Pantry
- Main Bedrooms: 1
- Bathrooms Total Integer: 1
- Main Full Baths: 1
- Bathrooms Total Decimal: 1
Exterior Features
- Accessibility Features: Accessible Hallway(s), Accessible Doors
- Construction Materials: Other
- Pool Features: Heated, In Ground, Salt Water
- Roof Type: Other
- Security Features: Key Card Entry, Security System, Smoke Detector(s)
- Laundry Features: In Hall, Laundry Closet
- Pool Private: No
Property
Utilities
- Sewer: Public Sewer
- Utilities: Cable Available, Electricity Available, High Speed Internet, Underground Utilities, Water Available
- Water Source: Public
Property and Assessments
- Home Warranty: Yes
- Property Condition: Resale
Green Features
Lot Information
- Above Grade Finished Area: 805
- Lot Features: Other
Multi Family
- # Of Units In Community: 1408
- Number of Units To Be Built: Square Feet
Rental
Rent Information
- Land Lease: Yes
Public Records for 1080 PEACHTREE Street NE 1408
Tax Record
- 2023$6,563.00 ($546.92 / month)
Home Facts
- Beds1
- Baths1
- Total Finished SqFt805 SqFt
- Above Grade Finished805 SqFt
- StoriesOne
- Lot Size0.0190 Acres
- StyleCondominium
- Year Built2008
- APN17 010600051729
- CountyFulton


