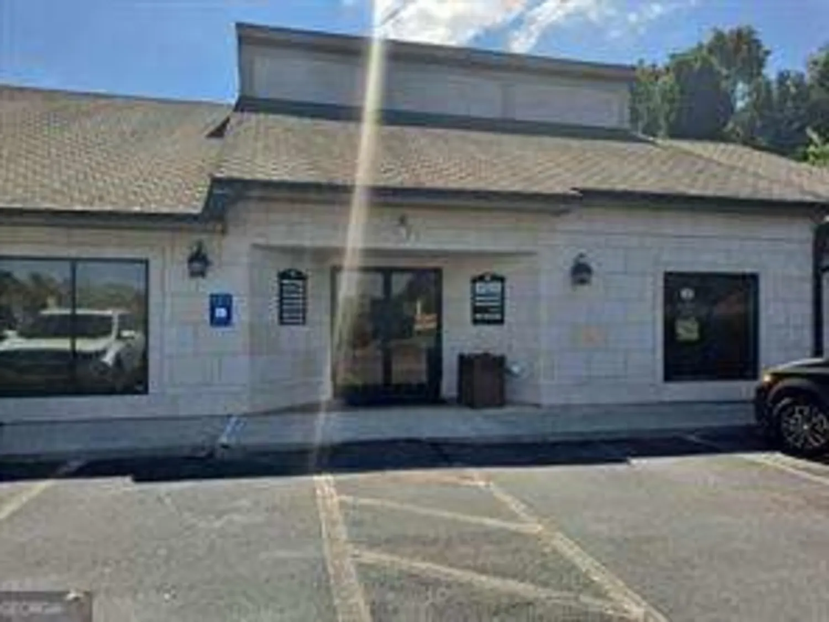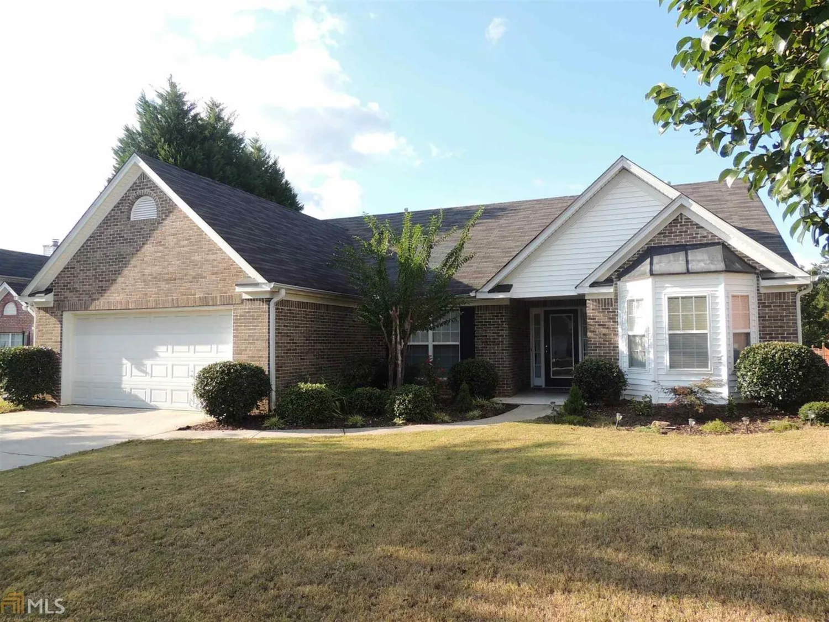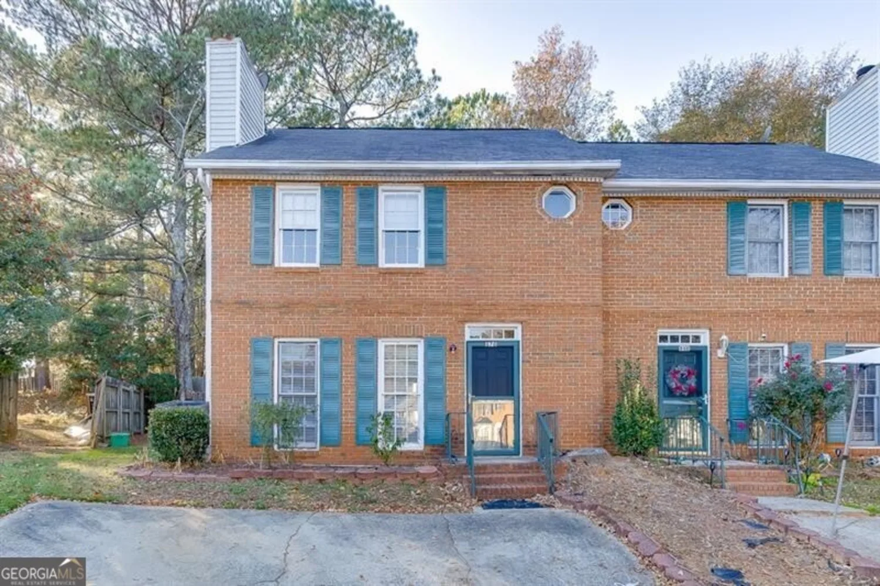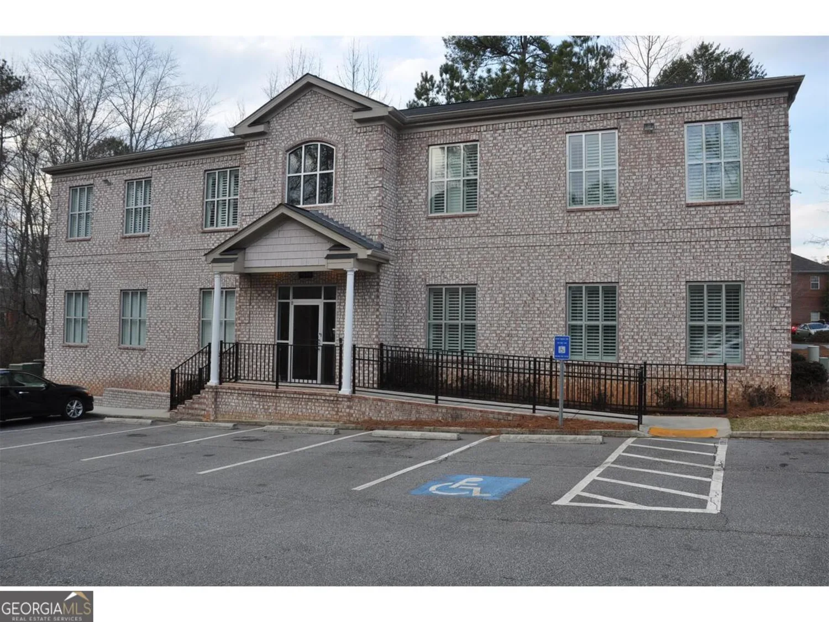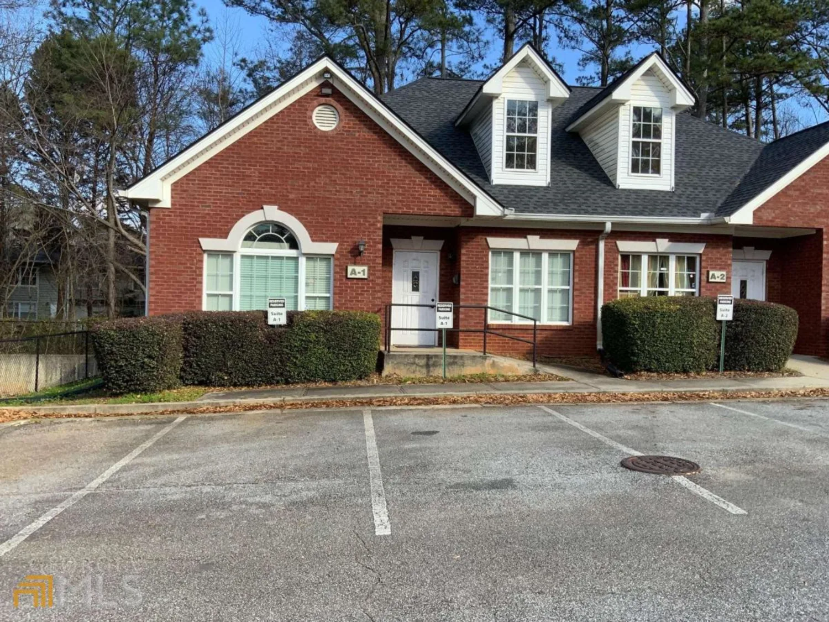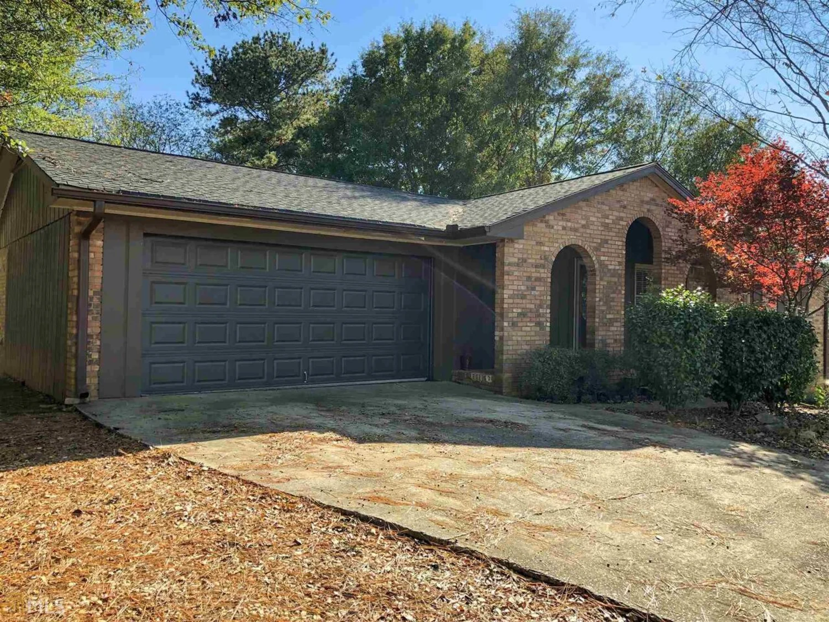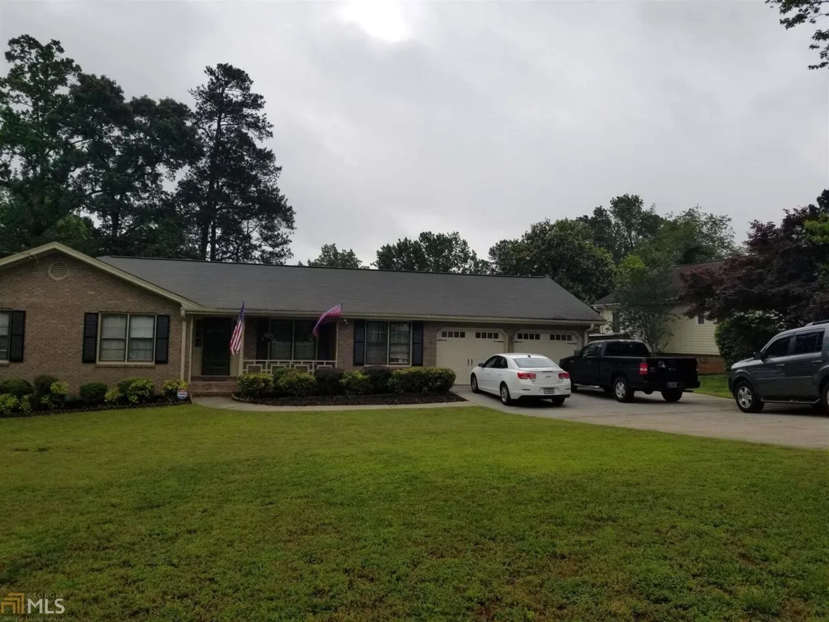4305 paxton lane 711Lilburn, GA 30047
$1,498Price
2Beds
2Baths
1,203 Sq.Ft.$1 / Sq.Ft.
1,203Sq.Ft.
$1per Sq.Ft.
$1,498Price
2Beds
2Baths
1,203$1.25 / Sq.Ft.
4305 paxton lane 711Lilburn, GA 30047
Description
Marble Fireplaces. Garden Tubs. Resort atmosphere. Garage rental $100
Property Details for 4305 Paxton Lane 711
- Subdivision ComplexPaxton
- Architectural StyleOther
- ExteriorBalcony
- Num Of Parking Spaces2
- Parking FeaturesOver 1 Space per Unit
- Property AttachedYes
LISTING UPDATED:
- StatusActive
- MLS #10402520
- Days on Site189
- MLS TypeResidential Lease
- Year Built2011
- CountryGwinnett
LISTING UPDATED:
- StatusActive
- MLS #10402520
- Days on Site189
- MLS TypeResidential Lease
- Year Built2011
- CountryGwinnett
Building Information for 4305 Paxton Lane 711
- StoriesOne
- Year Built2011
- Lot Size0.0000 Acres
Payment Calculator
$15 per month30 year fixed, 7.00% Interest
Principal and Interest$7.97
Property Taxes$7.49
HOA Dues$0
Term
Interest
Home Price
Down Payment
The Payment Calculator is for illustrative purposes only. Read More
Property Information for 4305 Paxton Lane 711
Summary
Location and General Information
- Community Features: Clubhouse, Fitness Center, Gated, Pool, Sidewalks, Street Lights
- Directions: GPS
- View: City
- Coordinates: 33.838205,-84.078965
School Information
- Elementary School: Shiloh
- Middle School: Shiloh
- High School: Shiloh
Taxes and HOA Information
- Parcel Number: R6064 092
- Association Fee Includes: Other
Virtual Tour
Parking
- Open Parking: No
Interior and Exterior Features
Interior Features
- Cooling: Ceiling Fan(s), Central Air
- Heating: Electric
- Appliances: Dishwasher, Disposal, Microwave, Other, Refrigerator
- Basement: None
- Flooring: Carpet, Hardwood, Other
- Interior Features: High Ceilings, Master On Main Level, Other, Walk-In Closet(s)
- Levels/Stories: One
- Kitchen Features: Breakfast Area, Breakfast Bar
- Main Bedrooms: 2
- Bathrooms Total Integer: 2
- Main Full Baths: 2
- Bathrooms Total Decimal: 2
Exterior Features
- Accessibility Features: Accessible Doors, Accessible Hallway(s)
- Construction Materials: Other
- Roof Type: Other
- Security Features: Smoke Detector(s)
- Laundry Features: In Kitchen
- Pool Private: No
Property
Utilities
- Sewer: Public Sewer
- Utilities: Electricity Available, Other, Sewer Available, Water Available
- Water Source: Public
Property and Assessments
- Home Warranty: No
- Property Condition: Updated/Remodeled
Green Features
Lot Information
- Above Grade Finished Area: 1203
- Common Walls: 2+ Common Walls
- Lot Features: Other
Multi Family
- # Of Units In Community: 711
- Number of Units To Be Built: Square Feet
Rental
Rent Information
- Land Lease: No
Public Records for 4305 Paxton Lane 711
Home Facts
- Beds2
- Baths2
- Total Finished SqFt1,203 SqFt
- Above Grade Finished1,203 SqFt
- StoriesOne
- Lot Size0.0000 Acres
- StyleApartment
- Year Built2011
- APNR6064 092
- CountyGwinnett


