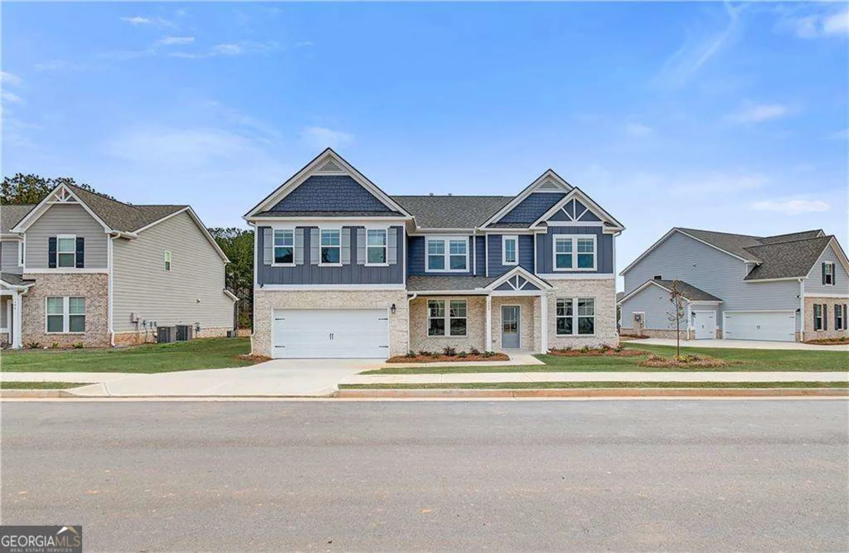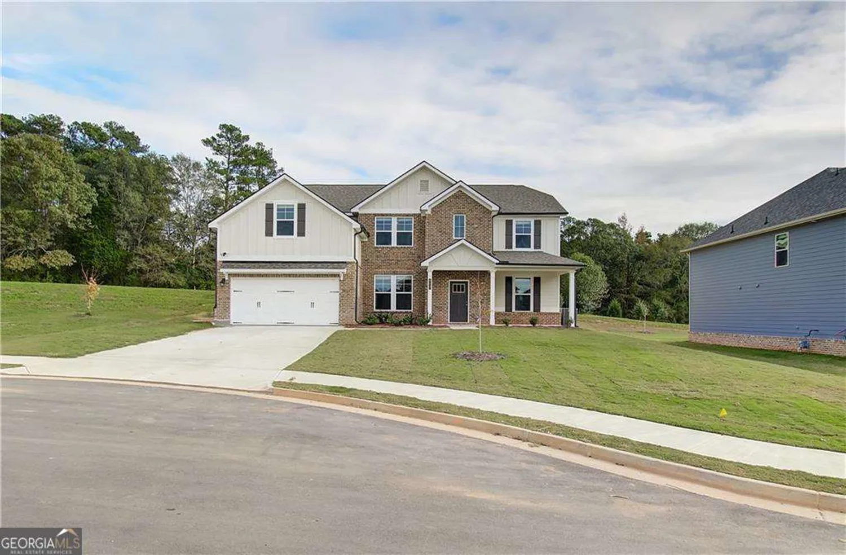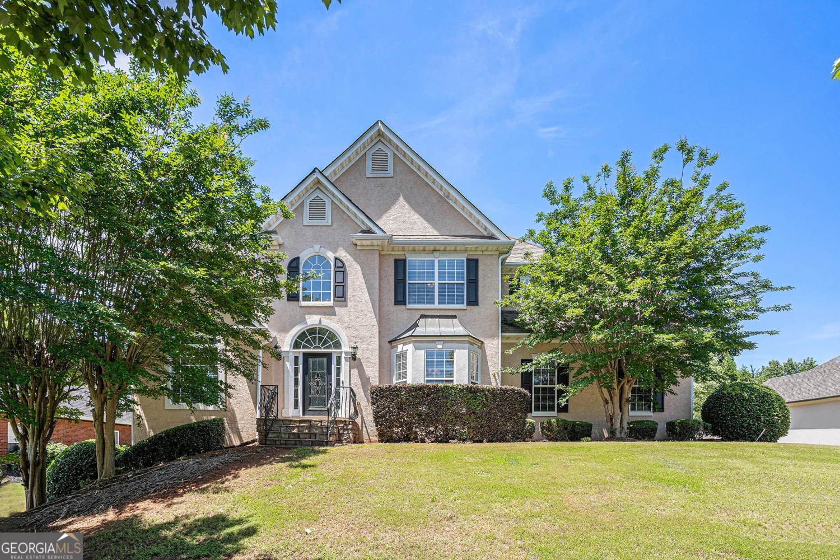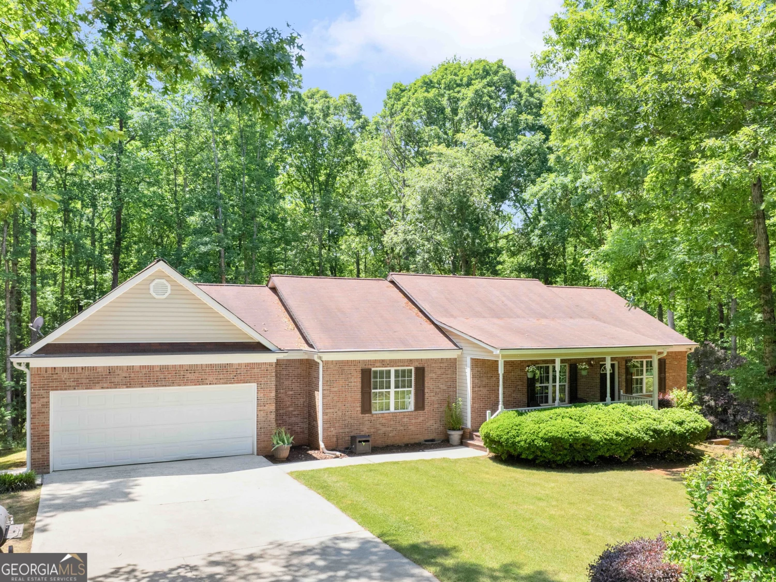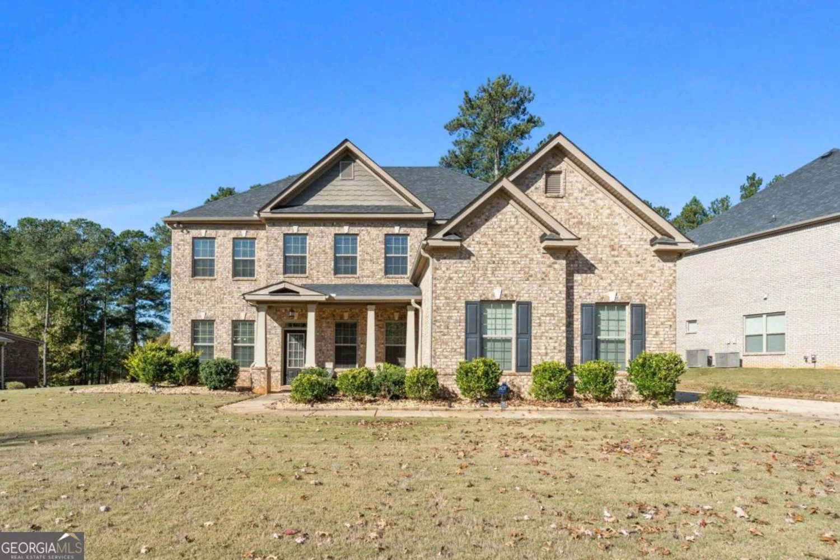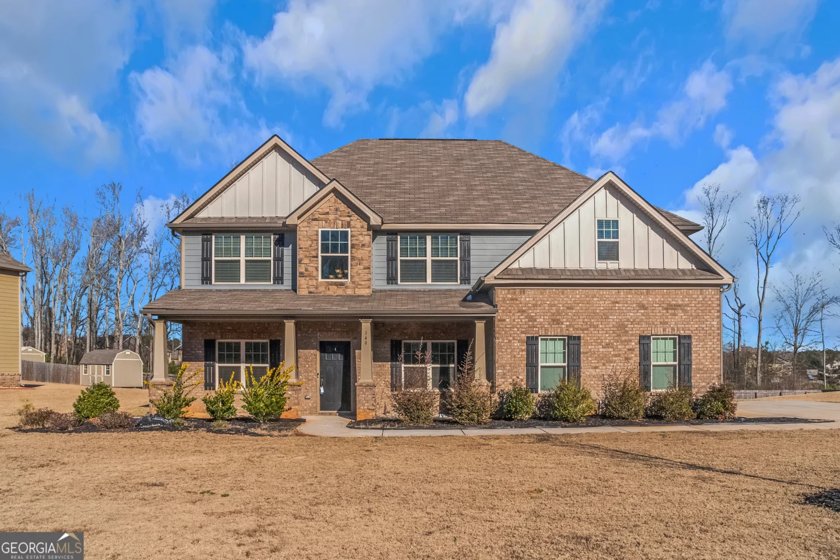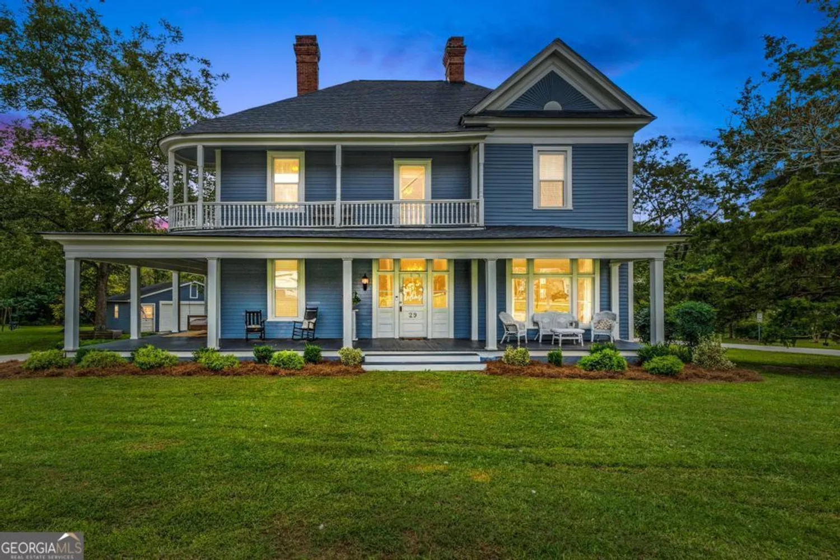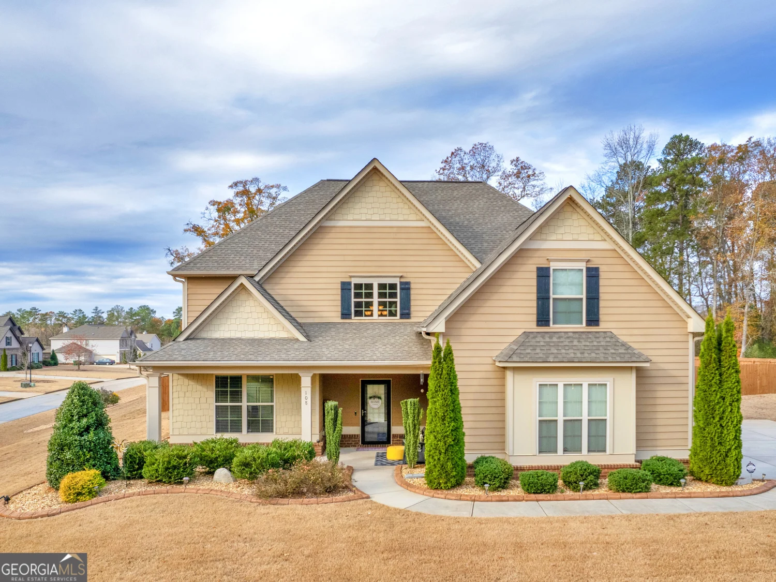156 westin park driveLocust Grove, GA 30248
156 westin park driveLocust Grove, GA 30248
Description
Motivated Seller! Welcome to your dream home! Bring your creative decorative ideas to this move in ready ranch on a finished basement. This stunning 6-bedroom, 5 bath is located in the desirable Westin Park Subdivision of Locust Grove. This home has wide halls and a wheelchair accessible elevator that leads to the finished basement. The attached 2 car garage has a ramp plus an additional separate garage for a 3rd car or storage. Don't miss this opportunity to own an immaculate home!
Property Details for 156 Westin Park Drive
- Subdivision ComplexWestin Park
- Architectural StyleBrick 4 Side
- Parking FeaturesGarage
- Property AttachedNo
LISTING UPDATED:
- StatusPending
- MLS #10403707
- Days on Site165
- Taxes$8,055.81 / year
- HOA Fees$275 / month
- MLS TypeResidential
- Year Built2008
- Lot Size0.05 Acres
- CountryHenry
LISTING UPDATED:
- StatusPending
- MLS #10403707
- Days on Site165
- Taxes$8,055.81 / year
- HOA Fees$275 / month
- MLS TypeResidential
- Year Built2008
- Lot Size0.05 Acres
- CountryHenry
Building Information for 156 Westin Park Drive
- StoriesTwo
- Year Built2008
- Lot Size0.0500 Acres
Payment Calculator
Term
Interest
Home Price
Down Payment
The Payment Calculator is for illustrative purposes only. Read More
Property Information for 156 Westin Park Drive
Summary
Location and General Information
- Community Features: None
- Directions: Use GPS - 156 Westin Park Dr, Locust Grove, GA 30248
- Coordinates: 33.370105,-84.194068
School Information
- Elementary School: Luella
- Middle School: Luella
- High School: Luella
Taxes and HOA Information
- Parcel Number: 078H01015000
- Tax Year: 2023
- Association Fee Includes: Other
Virtual Tour
Parking
- Open Parking: No
Interior and Exterior Features
Interior Features
- Cooling: Electric
- Heating: Natural Gas
- Appliances: Cooktop, Dishwasher, Refrigerator
- Basement: Bath Finished, Finished, Full
- Flooring: Carpet, Hardwood, Laminate
- Interior Features: Master On Main Level
- Levels/Stories: Two
- Other Equipment: Home Theater, Intercom
- Kitchen Features: Breakfast Room
- Main Bedrooms: 3
- Total Half Baths: 2
- Bathrooms Total Integer: 6
- Main Full Baths: 2
- Bathrooms Total Decimal: 5
Exterior Features
- Accessibility Features: Accessible Elevator Installed
- Construction Materials: Brick
- Roof Type: Other
- Laundry Features: In Hall, Upper Level
- Pool Private: No
Property
Utilities
- Sewer: Public Sewer
- Utilities: Cable Available, Electricity Available, High Speed Internet, Natural Gas Available
- Water Source: Public
Property and Assessments
- Home Warranty: Yes
- Property Condition: Resale
Green Features
Lot Information
- Above Grade Finished Area: 4524
- Lot Features: Level
Multi Family
- Number of Units To Be Built: Square Feet
Rental
Rent Information
- Land Lease: Yes
Public Records for 156 Westin Park Drive
Tax Record
- 2023$8,055.81 ($671.32 / month)
Home Facts
- Beds6
- Baths4
- Total Finished SqFt4,524 SqFt
- Above Grade Finished4,524 SqFt
- StoriesTwo
- Lot Size0.0500 Acres
- StyleSingle Family Residence
- Year Built2008
- APN078H01015000
- CountyHenry


