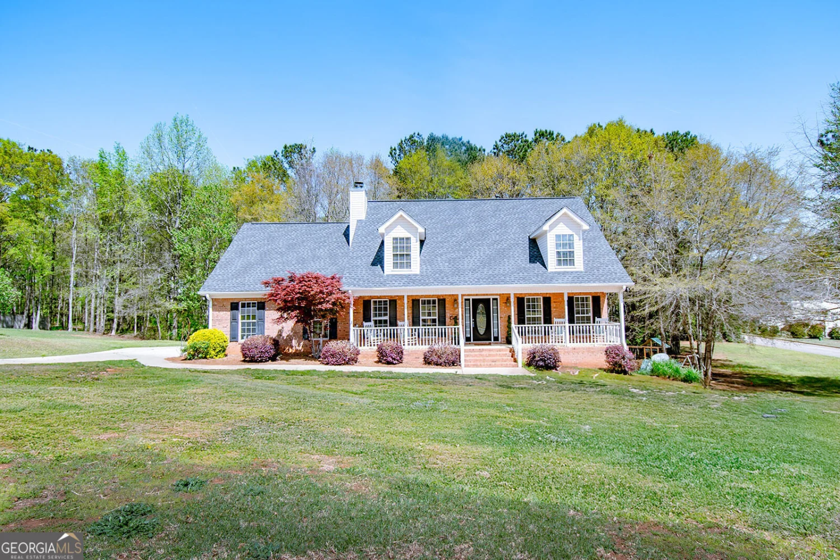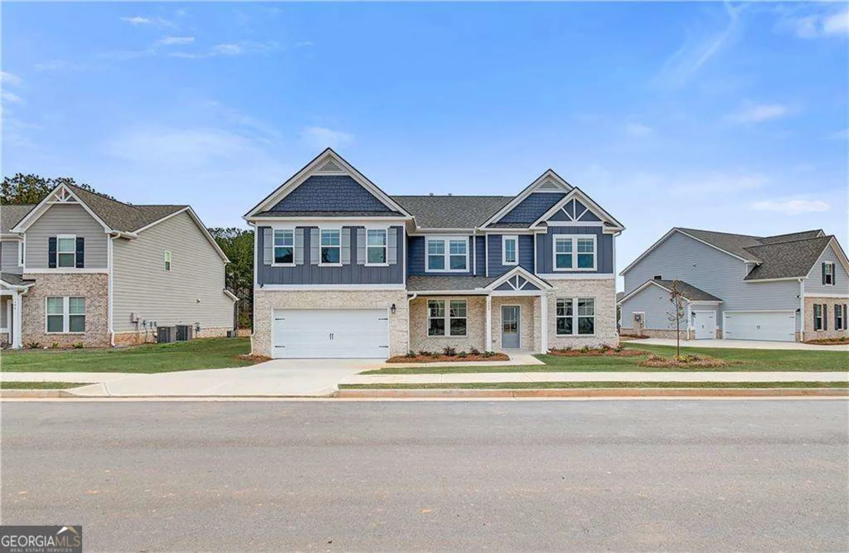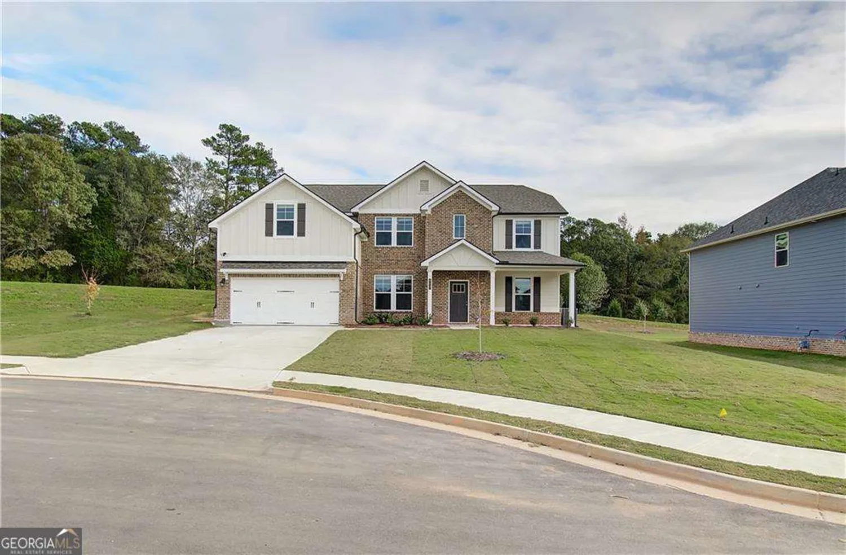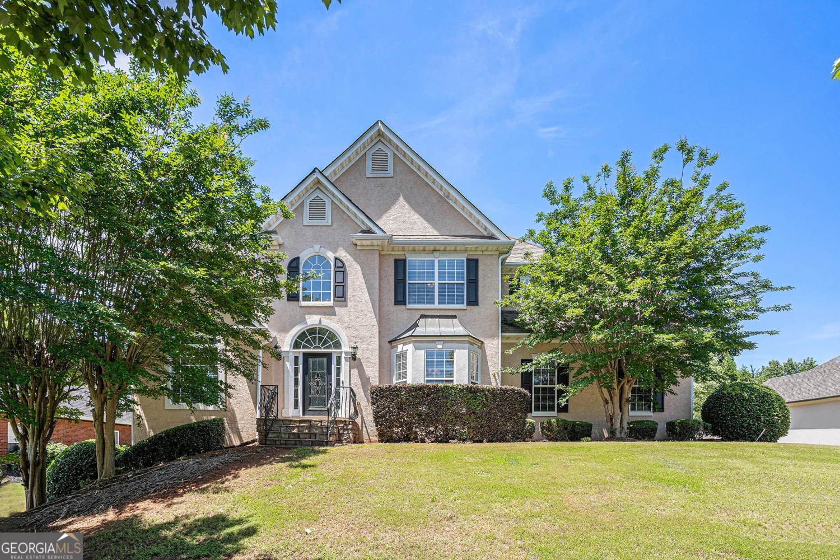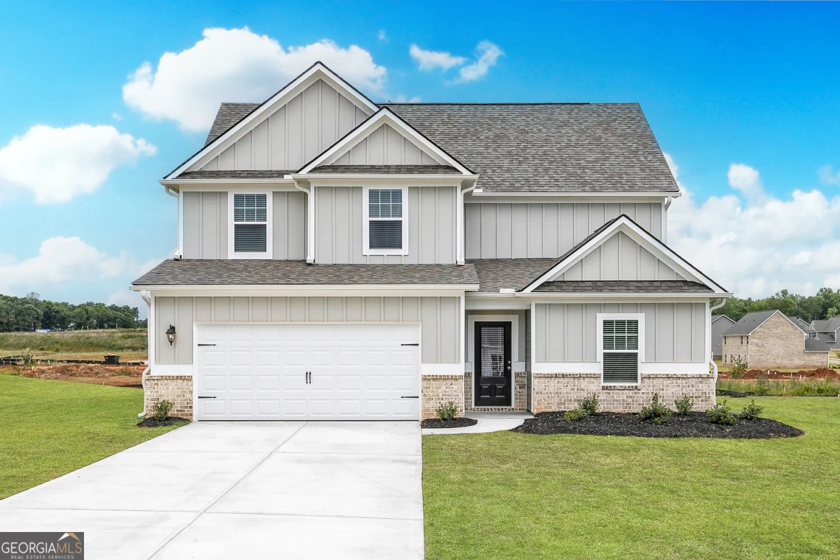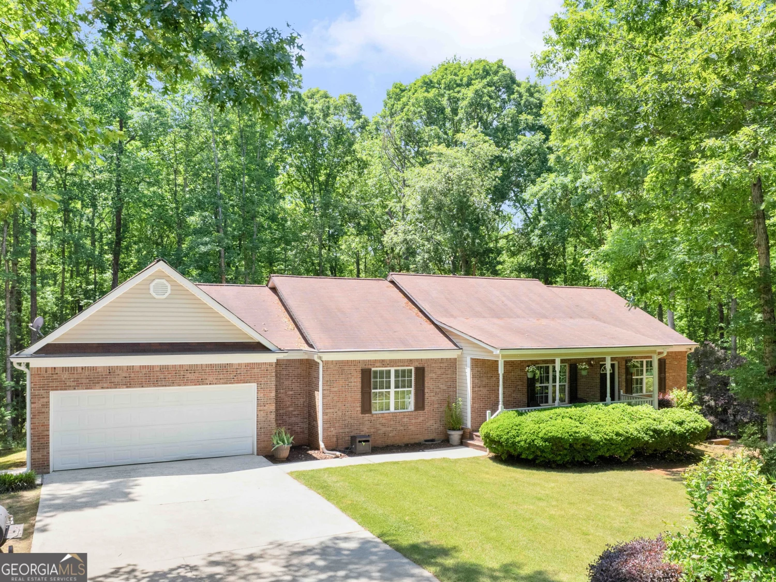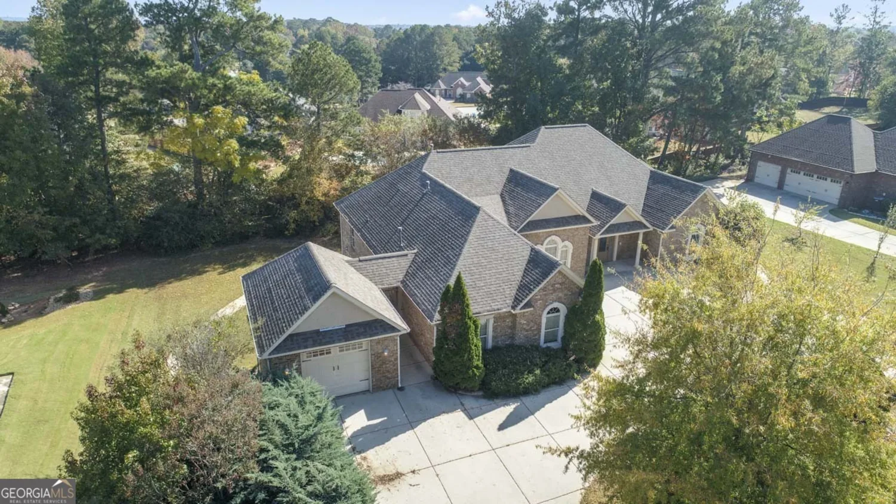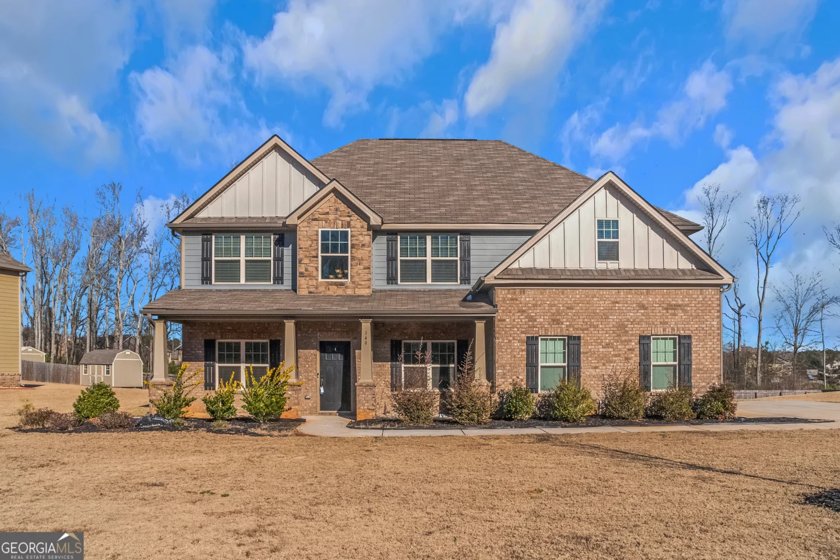6857 louis driveLocust Grove, GA 30248
6857 louis driveLocust Grove, GA 30248
Description
Motivated Seller!! Experience unparalleled luxury in this stunning all-brick estate, boasting 3,600 square feet of elegance and sophistication. With five spacious bedrooms and four full baths, this home offers the perfect blend of comfort and style. The open floor plan is enhanced by gleaming hardwood floors, upgraded features throughout, and a gourmet kitchen adorned with granite countertops, stainless steel appliances, and ample cabinetry. Nestled on 14th hole of the pristine golf course, the serene views provide a picturesque backdrop to your everyday living. This exquisite property is designed for both entertaining and relaxation, offering refined living spaces and thoughtful details at every turn. Truly, a masterpiece you'll be proud to call home!"
Property Details for 6857 Louis Drive
- Subdivision ComplexLinks At Heron Bay
- Architectural StyleBrick 4 Side, Traditional
- Num Of Parking Spaces3
- Parking FeaturesAttached, Side/Rear Entrance
- Property AttachedNo
LISTING UPDATED:
- StatusActive
- MLS #10419654
- Days on Site168
- Taxes$8,542.23 / year
- MLS TypeResidential
- Year Built2016
- CountryHenry
LISTING UPDATED:
- StatusActive
- MLS #10419654
- Days on Site168
- Taxes$8,542.23 / year
- MLS TypeResidential
- Year Built2016
- CountryHenry
Building Information for 6857 Louis Drive
- StoriesTwo
- Year Built2016
- Lot Size0.0000 Acres
Payment Calculator
Term
Interest
Home Price
Down Payment
The Payment Calculator is for illustrative purposes only. Read More
Property Information for 6857 Louis Drive
Summary
Location and General Information
- Community Features: Clubhouse, Golf, Playground, Pool, Tennis Court(s)
- Directions: use GPS
- Coordinates: 33.343893,-84.204952
School Information
- Elementary School: Bethlehem
- Middle School: Luella
- High School: Luella
Taxes and HOA Information
- Parcel Number: 080D02135000
- Tax Year: 2024
- Association Fee Includes: Management Fee, Swimming, Tennis
- Tax Lot: 135
Virtual Tour
Parking
- Open Parking: No
Interior and Exterior Features
Interior Features
- Cooling: Central Air, Electric
- Heating: Central, Natural Gas
- Appliances: Dishwasher, Disposal, Double Oven, Gas Water Heater, Microwave, Stainless Steel Appliance(s)
- Basement: None
- Fireplace Features: Family Room
- Flooring: Carpet, Hardwood
- Interior Features: Double Vanity, High Ceilings, Separate Shower, Soaking Tub, Walk-In Closet(s)
- Levels/Stories: Two
- Window Features: Double Pane Windows, Storm Window(s)
- Kitchen Features: Breakfast Area, Breakfast Bar, Kitchen Island, Pantry, Solid Surface Counters, Walk-in Pantry
- Foundation: Slab
- Main Bedrooms: 1
- Bathrooms Total Integer: 4
- Main Full Baths: 1
- Bathrooms Total Decimal: 4
Exterior Features
- Construction Materials: Brick
- Patio And Porch Features: Deck, Patio, Porch
- Roof Type: Composition
- Security Features: Security System, Smoke Detector(s)
- Laundry Features: Common Area
- Pool Private: No
Property
Utilities
- Sewer: Public Sewer
- Utilities: Cable Available, Sewer Connected
- Water Source: Public
Property and Assessments
- Home Warranty: Yes
- Property Condition: Resale
Green Features
Lot Information
- Above Grade Finished Area: 3600
- Lot Features: Level
Multi Family
- Number of Units To Be Built: Square Feet
Rental
Rent Information
- Land Lease: Yes
Public Records for 6857 Louis Drive
Tax Record
- 2024$8,542.23 ($711.85 / month)
Home Facts
- Beds5
- Baths4
- Total Finished SqFt3,600 SqFt
- Above Grade Finished3,600 SqFt
- StoriesTwo
- Lot Size0.0000 Acres
- StyleSingle Family Residence
- Year Built2016
- APN080D02135000
- CountyHenry
- Fireplaces1


