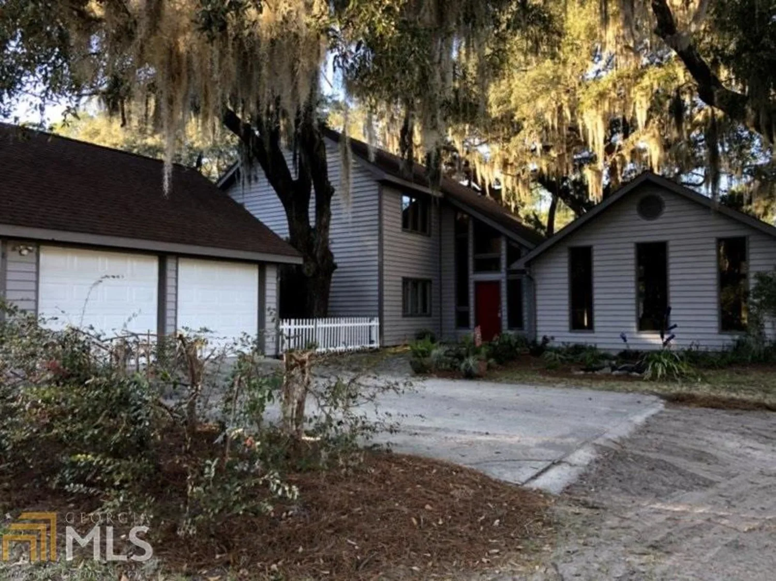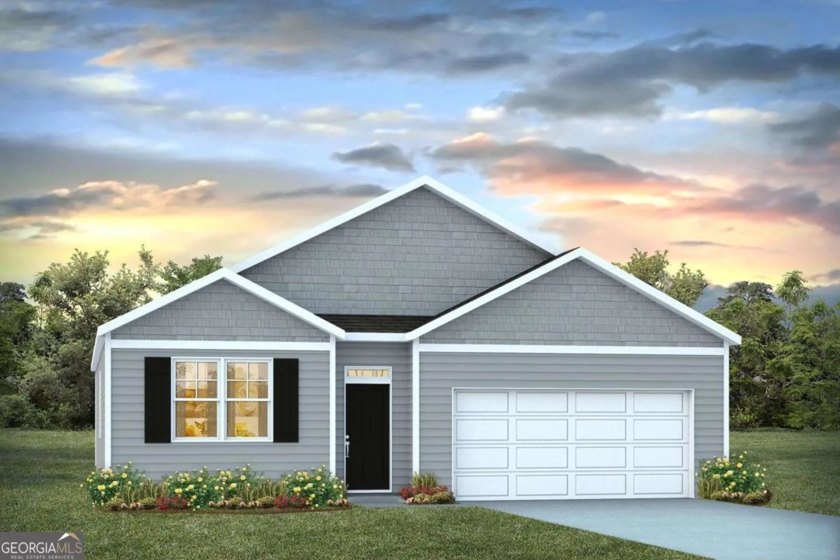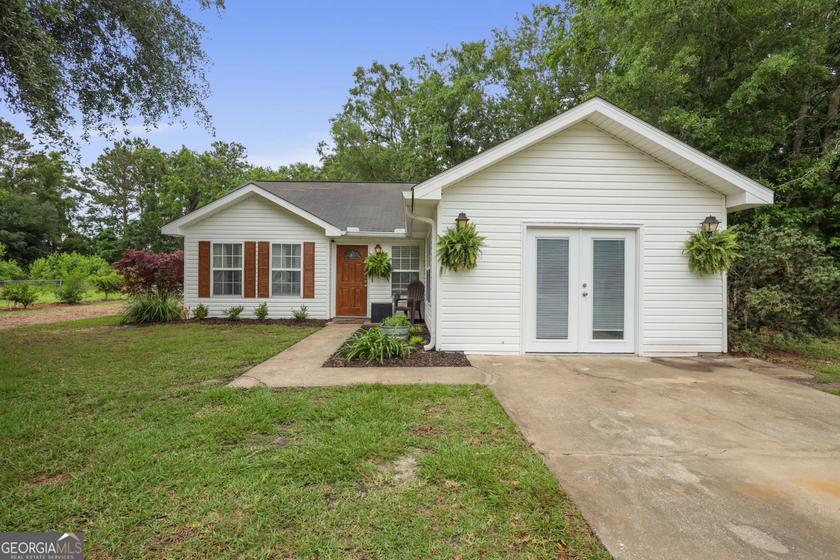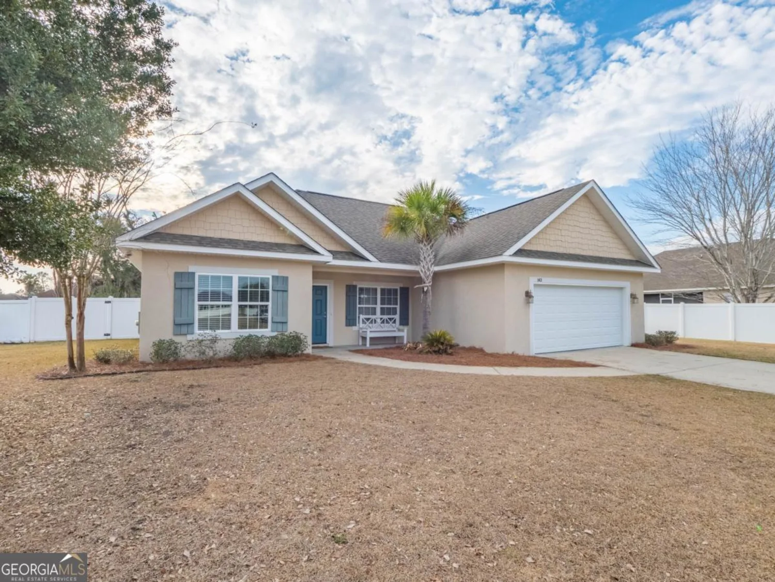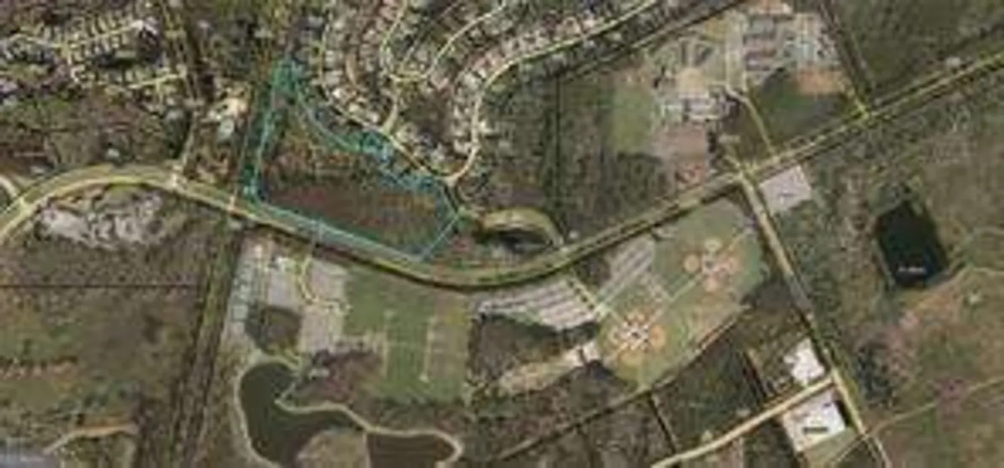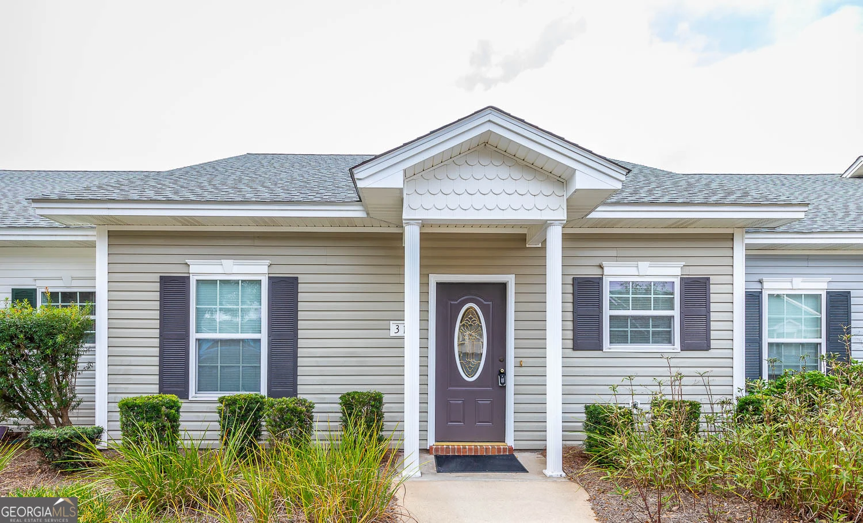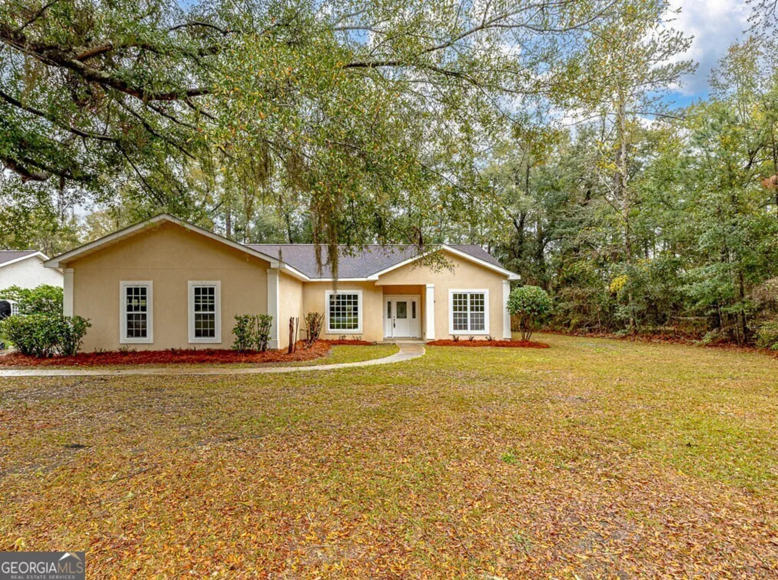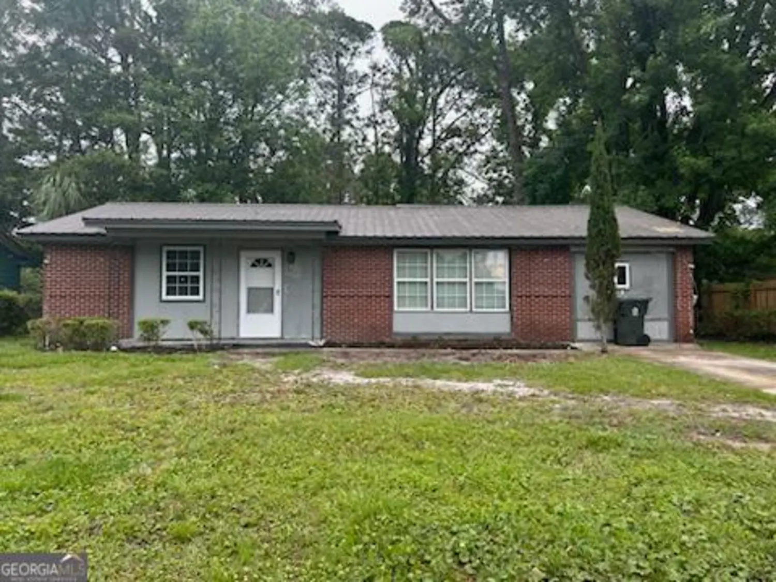340 terrapin trailBrunswick, GA 31525
340 terrapin trailBrunswick, GA 31525
Description
Beautiful, spacious home in desirable Turtle Creek Subdivision! This 2 Story, fenced in home offers: a gorgeous den with cathedral ceiling and expansive window; formal dining room; greatroom with wood-burning fireplace; kitchen w/ 2 pantries and all appliances convey; a converted garage with laundry and two additional living/storage spaces; breakfast area w/ bay window; screened back porch; vinyl flooring throughout downstairs; under-stairs storage; half bath downstairs for guests; dual HVACs for comfortable zoning upstairs and downstairs; foyer entry; large PVC fenced-in backyard which backs up to trees. Fantastic location, less than a mile from exit 38 on I-95!
Property Details for 340 Terrapin Trail
- Subdivision ComplexTurtle Creek
- Architectural StyleOther, Traditional
- Num Of Parking Spaces4
- Parking FeaturesOff Street, Parking Pad
- Property AttachedYes
LISTING UPDATED:
- StatusClosed
- MLS #10404816
- Days on Site146
- Taxes$2,443.64 / year
- MLS TypeResidential
- Year Built1991
- Lot Size0.18 Acres
- CountryGlynn
LISTING UPDATED:
- StatusClosed
- MLS #10404816
- Days on Site146
- Taxes$2,443.64 / year
- MLS TypeResidential
- Year Built1991
- Lot Size0.18 Acres
- CountryGlynn
Building Information for 340 Terrapin Trail
- StoriesTwo
- Year Built1991
- Lot Size0.1800 Acres
Payment Calculator
Term
Interest
Home Price
Down Payment
The Payment Calculator is for illustrative purposes only. Read More
Property Information for 340 Terrapin Trail
Summary
Location and General Information
- Community Features: Lake, Street Lights, Near Shopping
- Directions: From exit 38 on I-95, head northwest. After traffic lights, Turtle Creek Subdv. will be on the left. Turn right. Go through the stop sign. Turn right onto Terrapin Trail. House is on the left.
- Coordinates: 31.251966,-81.507953
School Information
- Elementary School: Out of Area
- Middle School: Other
- High School: Out of Area
Taxes and HOA Information
- Parcel Number: 0312259
- Tax Year: 2023
- Association Fee Includes: Maintenance Grounds
- Tax Lot: 60
Virtual Tour
Parking
- Open Parking: Yes
Interior and Exterior Features
Interior Features
- Cooling: Ceiling Fan(s), Central Air, Electric, Zoned
- Heating: Central, Electric, Forced Air, Zoned
- Appliances: Dishwasher, Disposal, Oven/Range (Combo), Refrigerator
- Basement: None
- Fireplace Features: Family Room, Masonry
- Flooring: Hardwood, Laminate, Tile, Vinyl
- Interior Features: Double Vanity, High Ceilings, Separate Shower, Soaking Tub, Vaulted Ceiling(s)
- Levels/Stories: Two
- Window Features: Bay Window(s), Double Pane Windows
- Kitchen Features: Breakfast Area, Pantry
- Foundation: Slab
- Total Half Baths: 1
- Bathrooms Total Integer: 3
- Bathrooms Total Decimal: 2
Exterior Features
- Construction Materials: Vinyl Siding
- Fencing: Back Yard, Fenced, Privacy
- Patio And Porch Features: Patio, Porch, Screened
- Roof Type: Composition
- Laundry Features: Other
- Pool Private: No
Property
Utilities
- Sewer: Public Sewer
- Utilities: Cable Available, Electricity Available, High Speed Internet, Phone Available, Sewer Connected, Underground Utilities, Water Available
- Water Source: Public
Property and Assessments
- Home Warranty: Yes
- Property Condition: Resale
Green Features
Lot Information
- Above Grade Finished Area: 1959
- Common Walls: No Common Walls
- Lot Features: Level, Private
Multi Family
- Number of Units To Be Built: Square Feet
Rental
Rent Information
- Land Lease: Yes
Public Records for 340 Terrapin Trail
Tax Record
- 2023$2,443.64 ($203.64 / month)
Home Facts
- Beds3
- Baths2
- Total Finished SqFt1,959 SqFt
- Above Grade Finished1,959 SqFt
- StoriesTwo
- Lot Size0.1800 Acres
- StyleSingle Family Residence
- Year Built1991
- APN0312259
- CountyGlynn
- Fireplaces1


