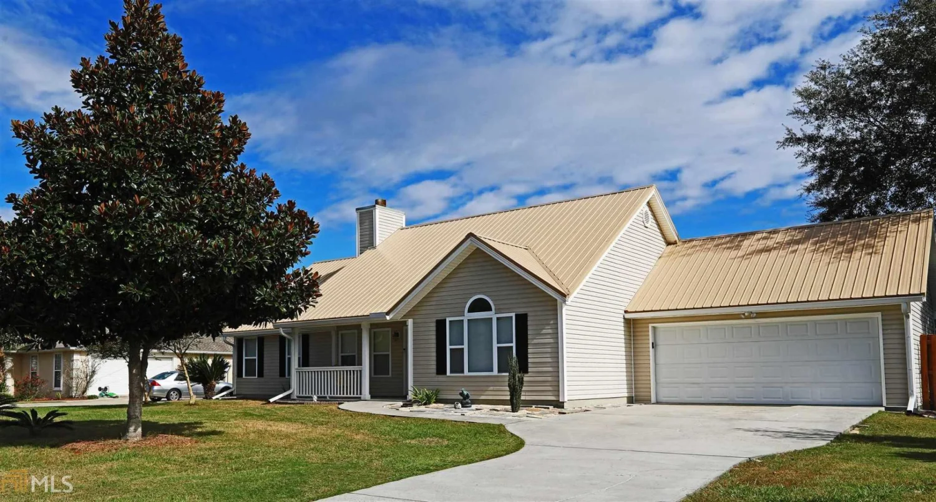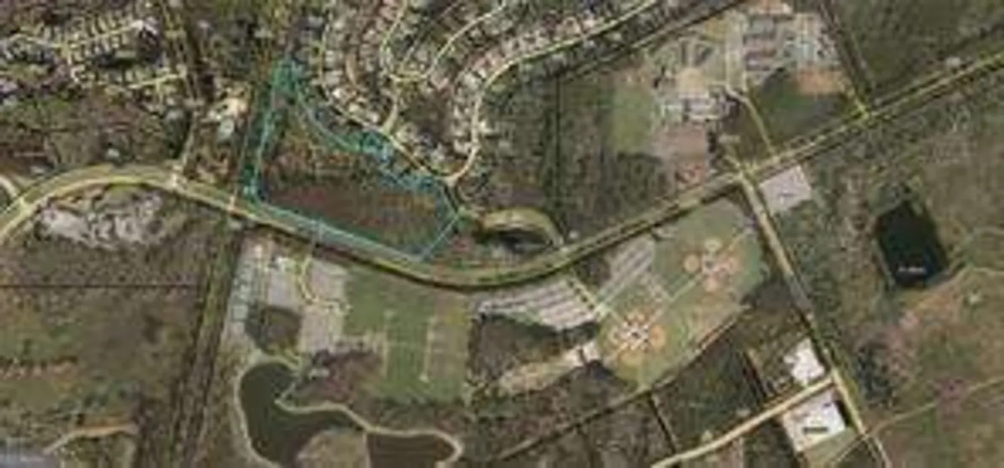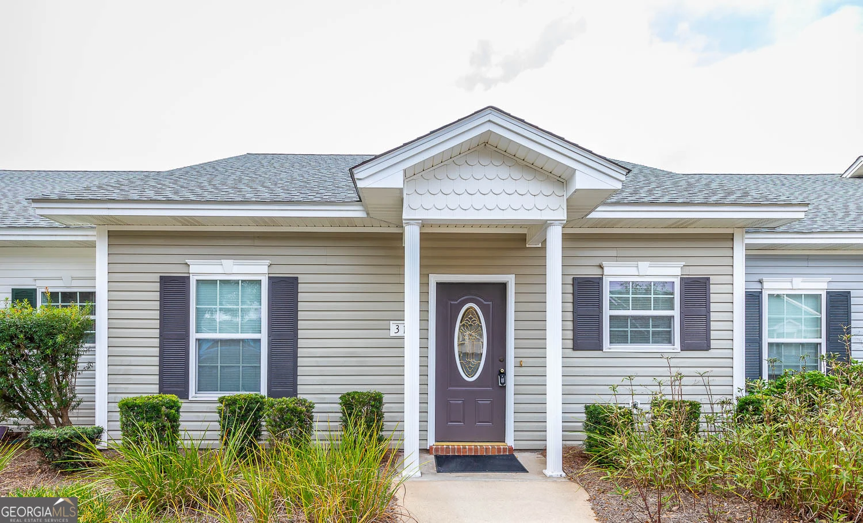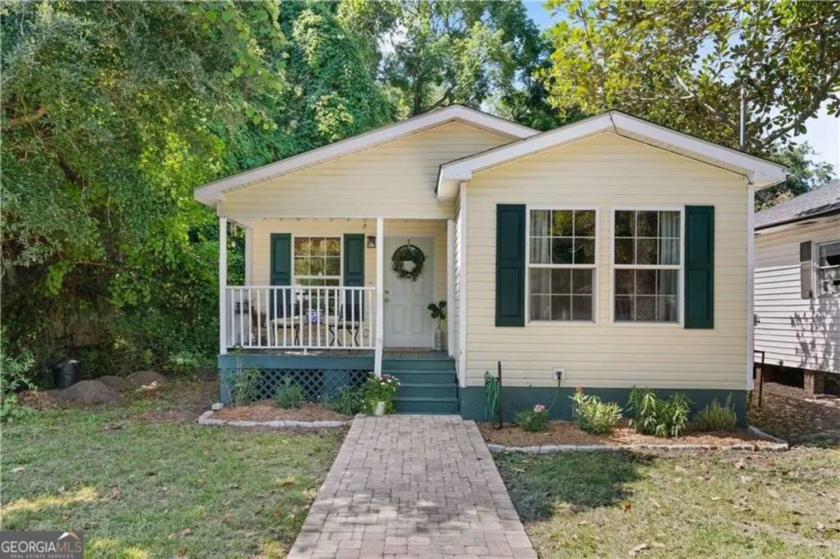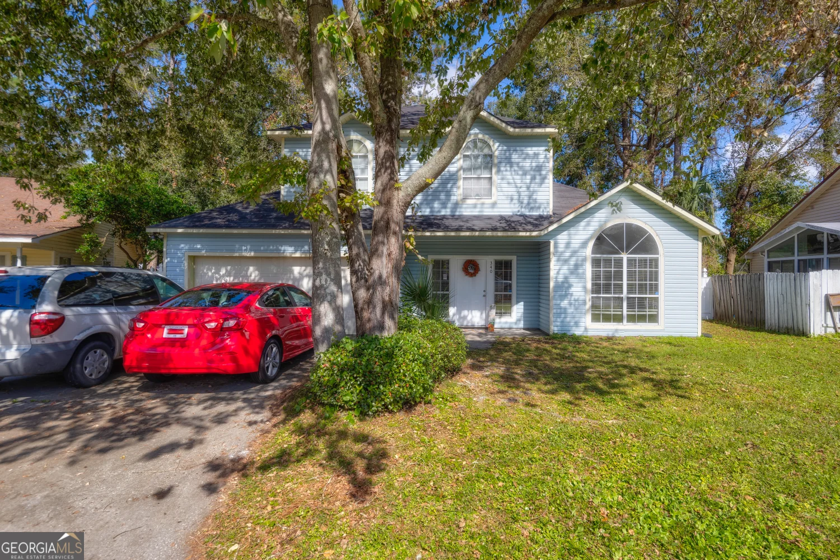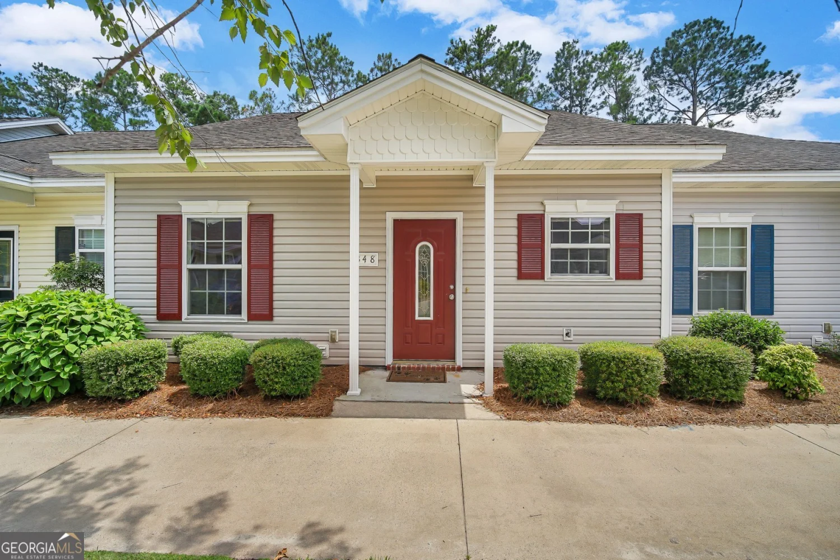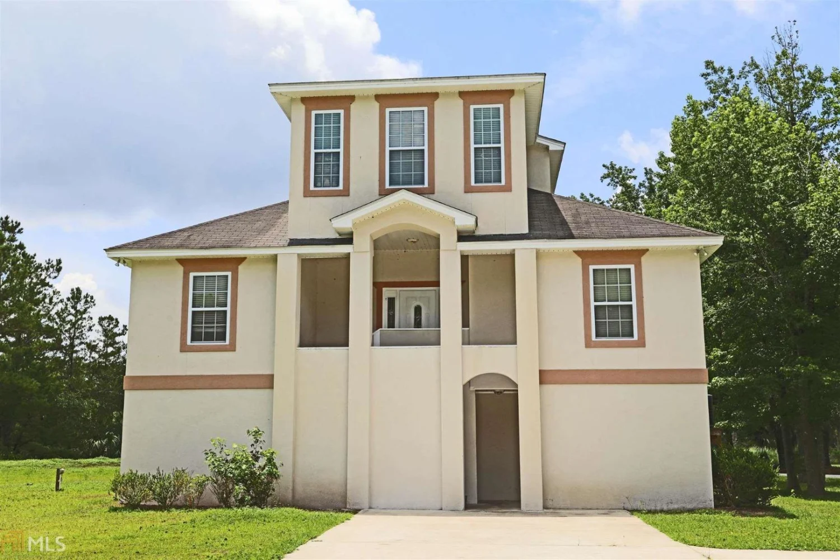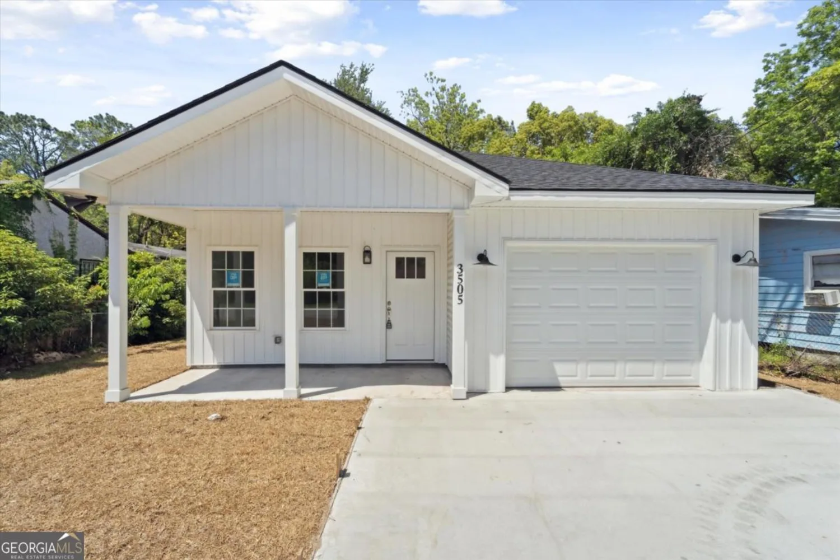304 hornet driveBrunswick, GA 31525
304 hornet driveBrunswick, GA 31525
Description
Welcome to 304 Hornet Drive. A beautifully updated ranch-style home nestled in the heart of Brunswick, GA. Built in 1961, the home has been thoughtfully renovated to blend classic charm with contemporary comforts. Don't miss the opportunity to own this move-in-ready gem in a centrally located community. Schedule your private tour today and experience the perfect blend of comfort and convenience.
Property Details for 304 Hornet Drive
- Subdivision ComplexGlynco Annex
- Architectural StyleOther
- Parking FeaturesAssigned
- Property AttachedNo
LISTING UPDATED:
- StatusActive
- MLS #10508638
- Days on Site20
- Taxes$834.53 / year
- MLS TypeResidential
- Year Built1961
- Lot Size0.21 Acres
- CountryGlynn
LISTING UPDATED:
- StatusActive
- MLS #10508638
- Days on Site20
- Taxes$834.53 / year
- MLS TypeResidential
- Year Built1961
- Lot Size0.21 Acres
- CountryGlynn
Building Information for 304 Hornet Drive
- StoriesOne
- Year Built1961
- Lot Size0.2100 Acres
Payment Calculator
Term
Interest
Home Price
Down Payment
The Payment Calculator is for illustrative purposes only. Read More
Property Information for 304 Hornet Drive
Summary
Location and General Information
- Community Features: None
- Directions: Take exit 38, GA-25 Spur toward Brunswick/US-17/N Golden Isles Pkwy Take the ramp to College of Coastal Georgia/Fed Law Enf Training Cntr/Brunswick Golden Isles Arpt/Sea Island/St Simons Island Turn left onto GA-25 Spur S/Golden Isles Pkwy Slight left toward Chapel Crossing Rd Turn left at the 1st cross street onto Chapel Crossing Rd Turn right onto Hornet Dr Destination will be on the left
- Coordinates: 31.224038,-81.472412
School Information
- Elementary School: Greer
- Middle School: Needwood
- High School: Brunswick
Taxes and HOA Information
- Parcel Number: 0301321
- Tax Year: 23
- Association Fee Includes: None
Virtual Tour
Parking
- Open Parking: No
Interior and Exterior Features
Interior Features
- Cooling: Other
- Heating: Forced Air
- Appliances: None
- Basement: None
- Flooring: Other
- Interior Features: Other
- Levels/Stories: One
- Main Bedrooms: 3
- Bathrooms Total Integer: 1
- Main Full Baths: 1
- Bathrooms Total Decimal: 1
Exterior Features
- Construction Materials: Other
- Roof Type: Composition
- Laundry Features: Other
- Pool Private: No
Property
Utilities
- Sewer: Public Sewer
- Utilities: Other
- Water Source: Public
Property and Assessments
- Home Warranty: Yes
- Property Condition: Resale
Green Features
Lot Information
- Above Grade Finished Area: 1344
- Lot Features: Level
Multi Family
- Number of Units To Be Built: Square Feet
Rental
Rent Information
- Land Lease: Yes
Public Records for 304 Hornet Drive
Tax Record
- 23$834.53 ($69.54 / month)
Home Facts
- Beds3
- Baths1
- Total Finished SqFt1,344 SqFt
- Above Grade Finished1,344 SqFt
- StoriesOne
- Lot Size0.2100 Acres
- StyleSingle Family Residence
- Year Built1961
- APN0301321
- CountyGlynn


