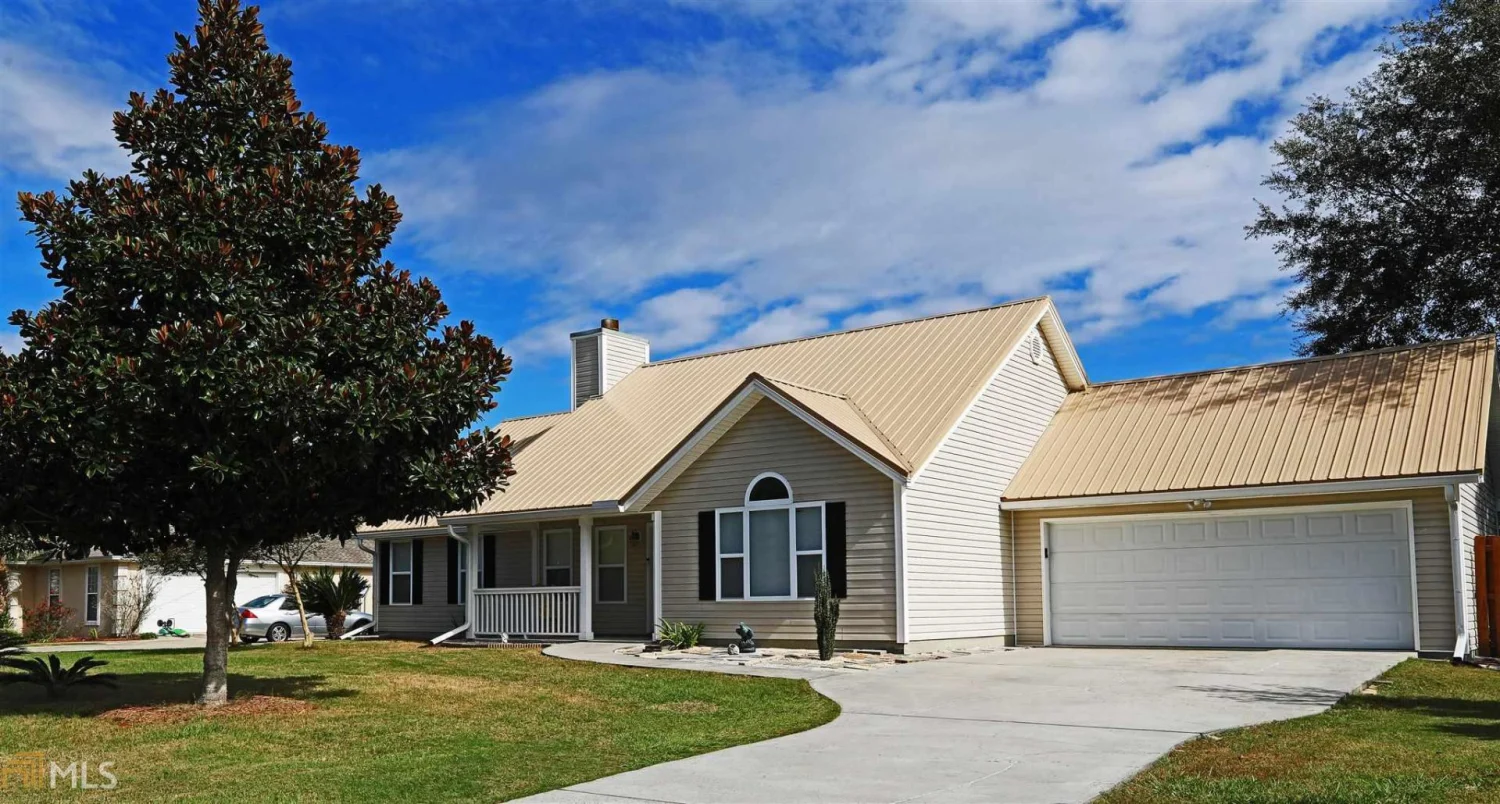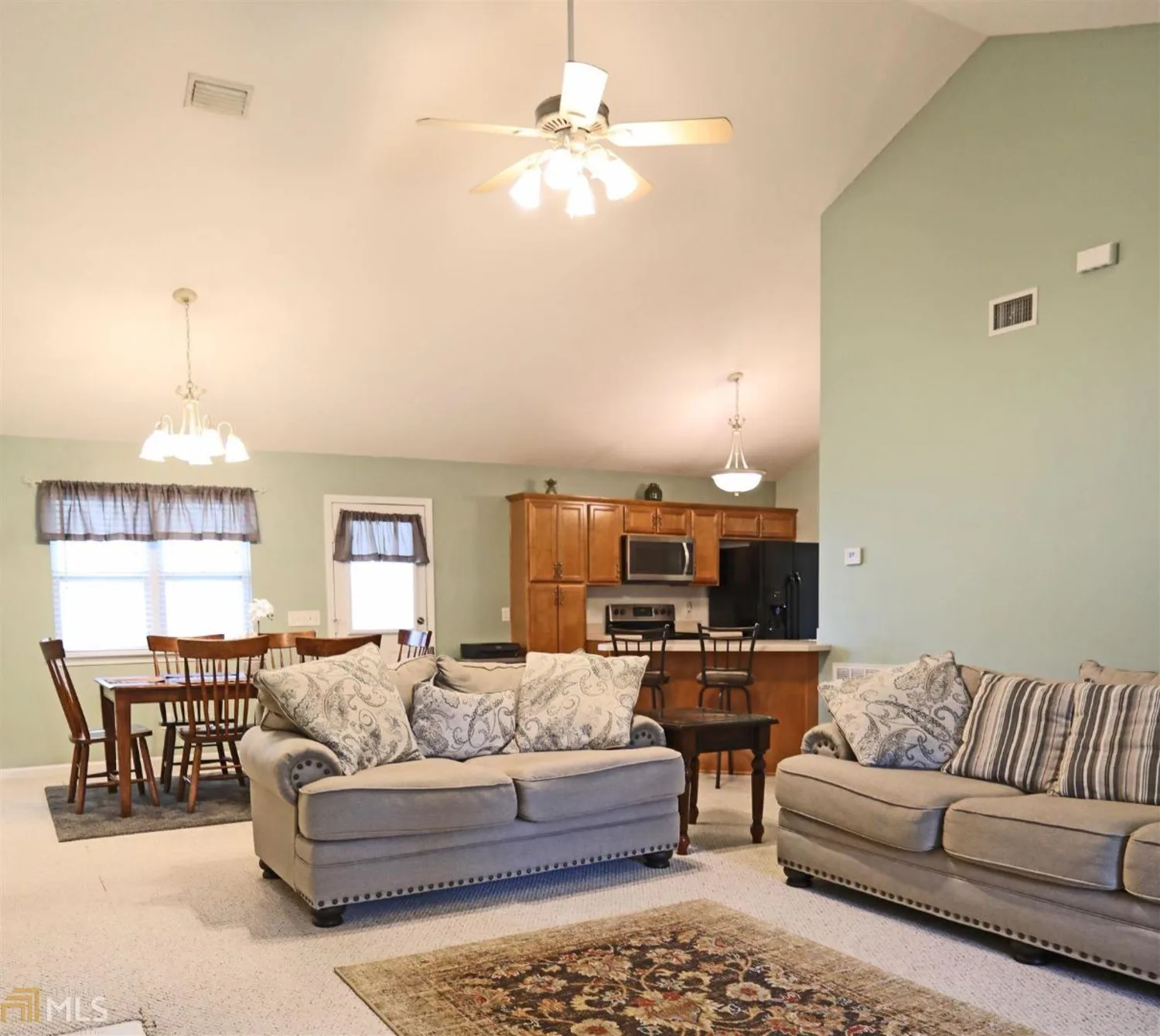328 crossbridge driveBrunswick, GA 31525
328 crossbridge driveBrunswick, GA 31525
Description
Immaculate 3 bedroom and 2 bath home. Home has plenty of upgrades. Fireplace in family room to get cozy in front of during these chilly days. Back yard fenced in for privacy and pets! Garage is oversized and also immaculate!!! Move in ready! Close to FLETC, Sams, and the highway! Great location in a great neighborhood. Call for your personal showing!
Property Details for 328 Crossbridge Drive
- Subdivision ComplexTimber Ridge
- Architectural StyleRanch
- Num Of Parking Spaces2
- Parking FeaturesGarage
- Property AttachedNo
LISTING UPDATED:
- StatusClosed
- MLS #8697822
- Days on Site21
- Taxes$1,769.21 / year
- MLS TypeResidential
- Year Built2000
- Lot Size0.34 Acres
- CountryGlynn
Go tour this home
LISTING UPDATED:
- StatusClosed
- MLS #8697822
- Days on Site21
- Taxes$1,769.21 / year
- MLS TypeResidential
- Year Built2000
- Lot Size0.34 Acres
- CountryGlynn
Go tour this home
Building Information for 328 Crossbridge Drive
- StoriesOne
- Year Built2000
- Lot Size0.3400 Acres
Payment Calculator
Term
Interest
Home Price
Down Payment
The Payment Calculator is for illustrative purposes only. Read More
Property Information for 328 Crossbridge Drive
Summary
Location and General Information
- Community Features: None
- Directions: Golden Isles Pkwy - Left onto Timber Way (Timber Ridge Subdivision) Left onto Crossbridge Dr. Sign in yard
- Coordinates: 31.263193,-81.502763
School Information
- Elementary School: St Simons
- Middle School: Jane Macon
- High School: Brunswick
Taxes and HOA Information
- Parcel Number: 0314220
- Tax Year: 2018
- Association Fee Includes: None
Virtual Tour
Parking
- Open Parking: No
Interior and Exterior Features
Interior Features
- Cooling: Electric, Central Air
- Heating: Electric, Central
- Appliances: Electric Water Heater, Dishwasher, Oven/Range (Combo), Refrigerator
- Basement: None
- Flooring: Carpet
- Interior Features: Vaulted Ceiling(s), Double Vanity, Master On Main Level
- Levels/Stories: One
- Foundation: Slab
- Main Bedrooms: 3
- Bathrooms Total Integer: 2
- Main Full Baths: 2
- Bathrooms Total Decimal: 2
Exterior Features
- Construction Materials: Aluminum Siding, Vinyl Siding
- Pool Private: No
Property
Utilities
- Sewer: Septic Tank
- Water Source: Public
Property and Assessments
- Home Warranty: Yes
- Property Condition: Resale
Green Features
- Green Energy Efficient: Thermostat
Lot Information
- Above Grade Finished Area: 1646
- Lot Features: Private
Multi Family
- Number of Units To Be Built: Square Feet
Rental
Rent Information
- Land Lease: Yes
Public Records for 328 Crossbridge Drive
Tax Record
- 2018$1,769.21 ($147.43 / month)
Home Facts
- Beds3
- Baths2
- Total Finished SqFt1,646 SqFt
- Above Grade Finished1,646 SqFt
- StoriesOne
- Lot Size0.3400 Acres
- StyleSingle Family Residence
- Year Built2000
- APN0314220
- CountyGlynn
- Fireplaces1
Similar Homes
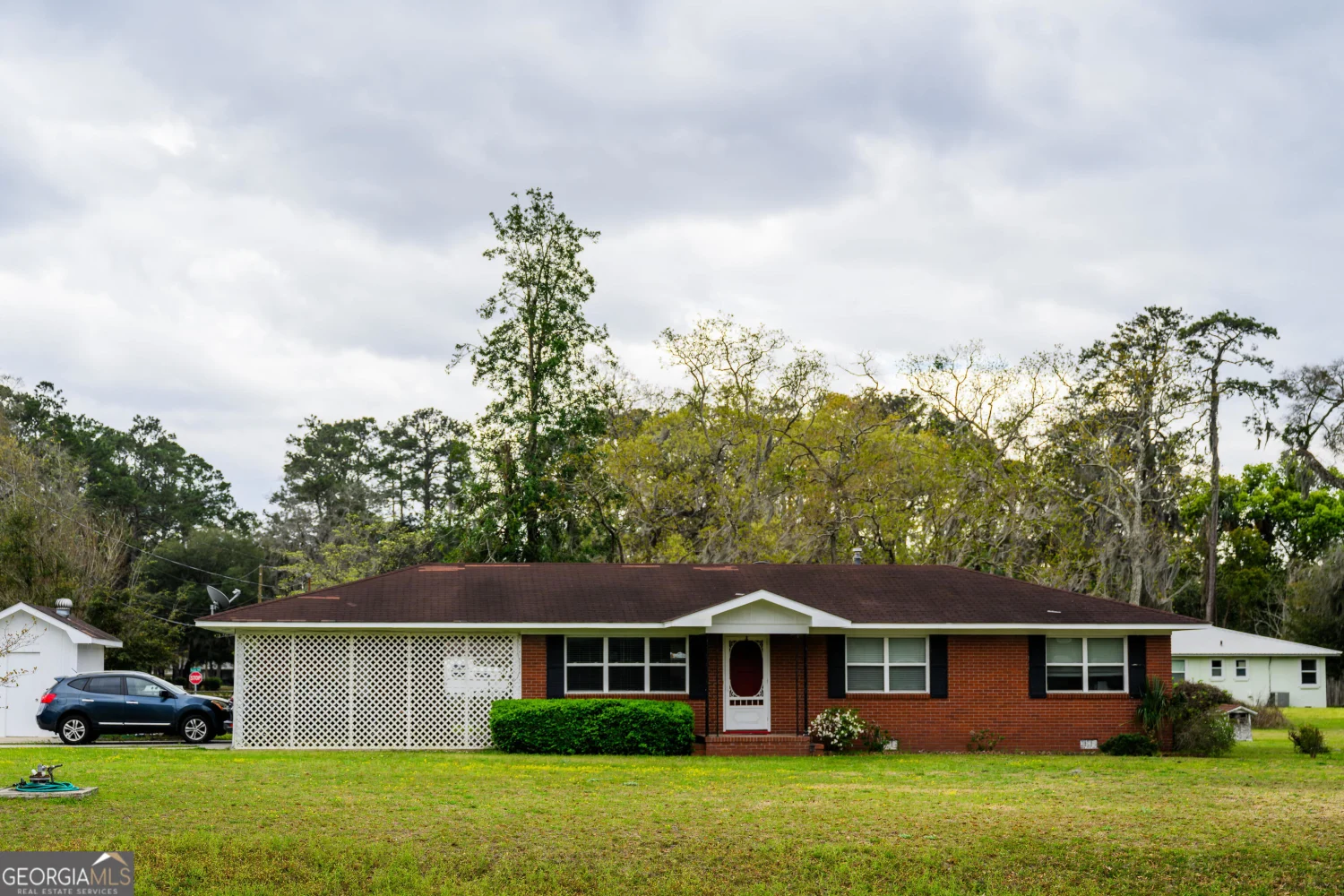
604 Glynnwood Street
Brunswick, GA 31523
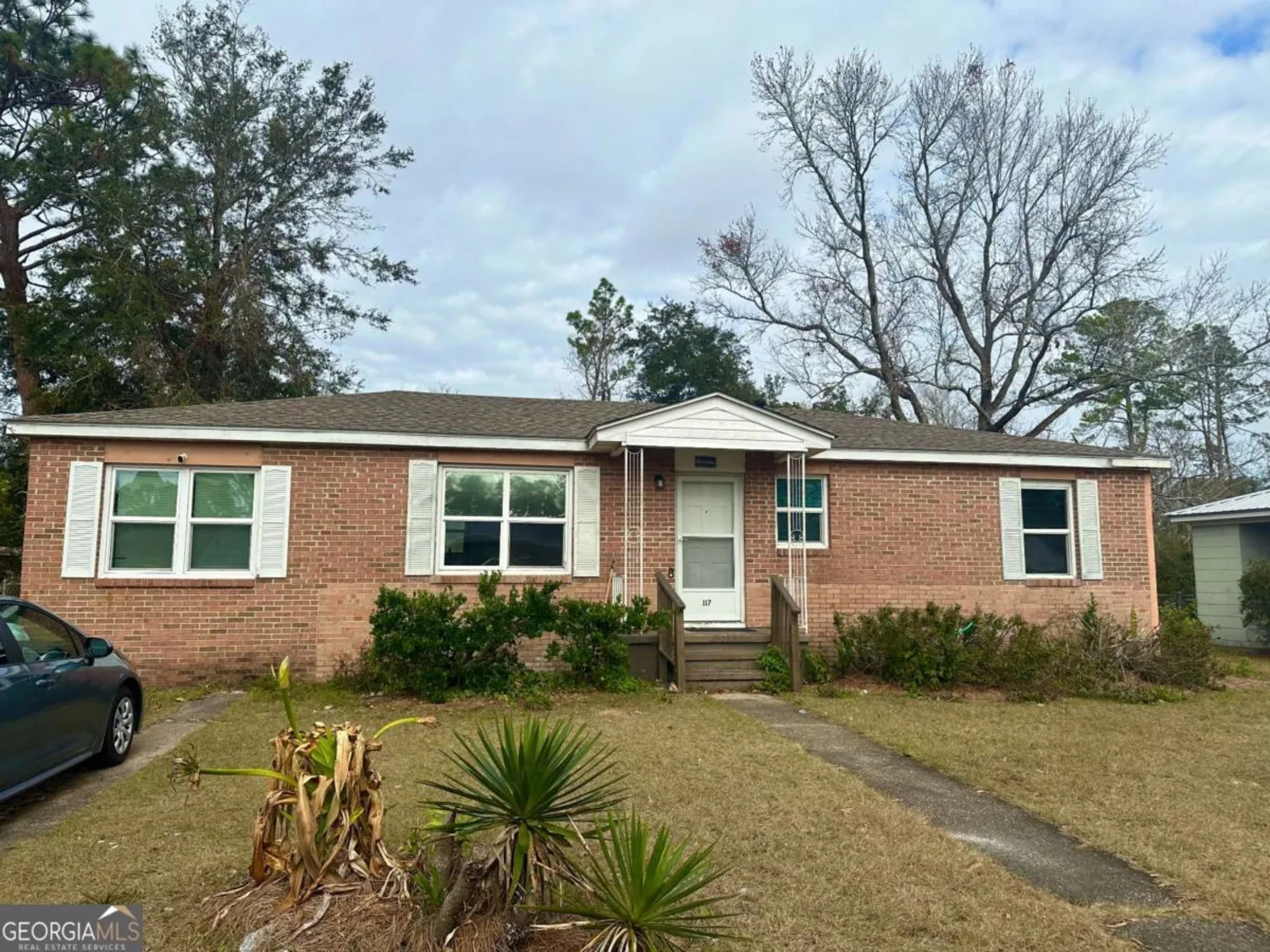
117 Shangri La Avenue
Brunswick, GA 31525
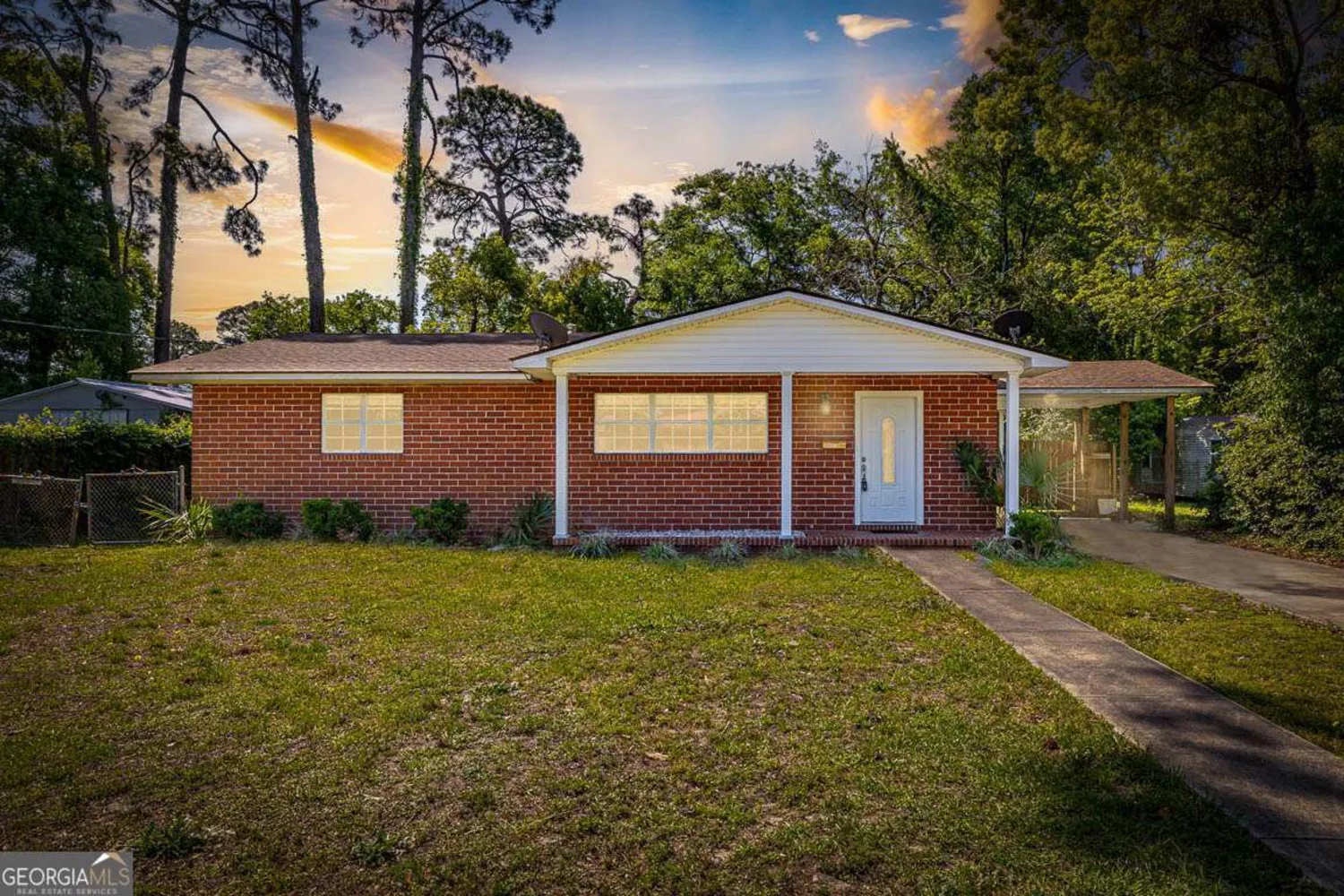
2112 Egret Street
Brunswick, GA 31520
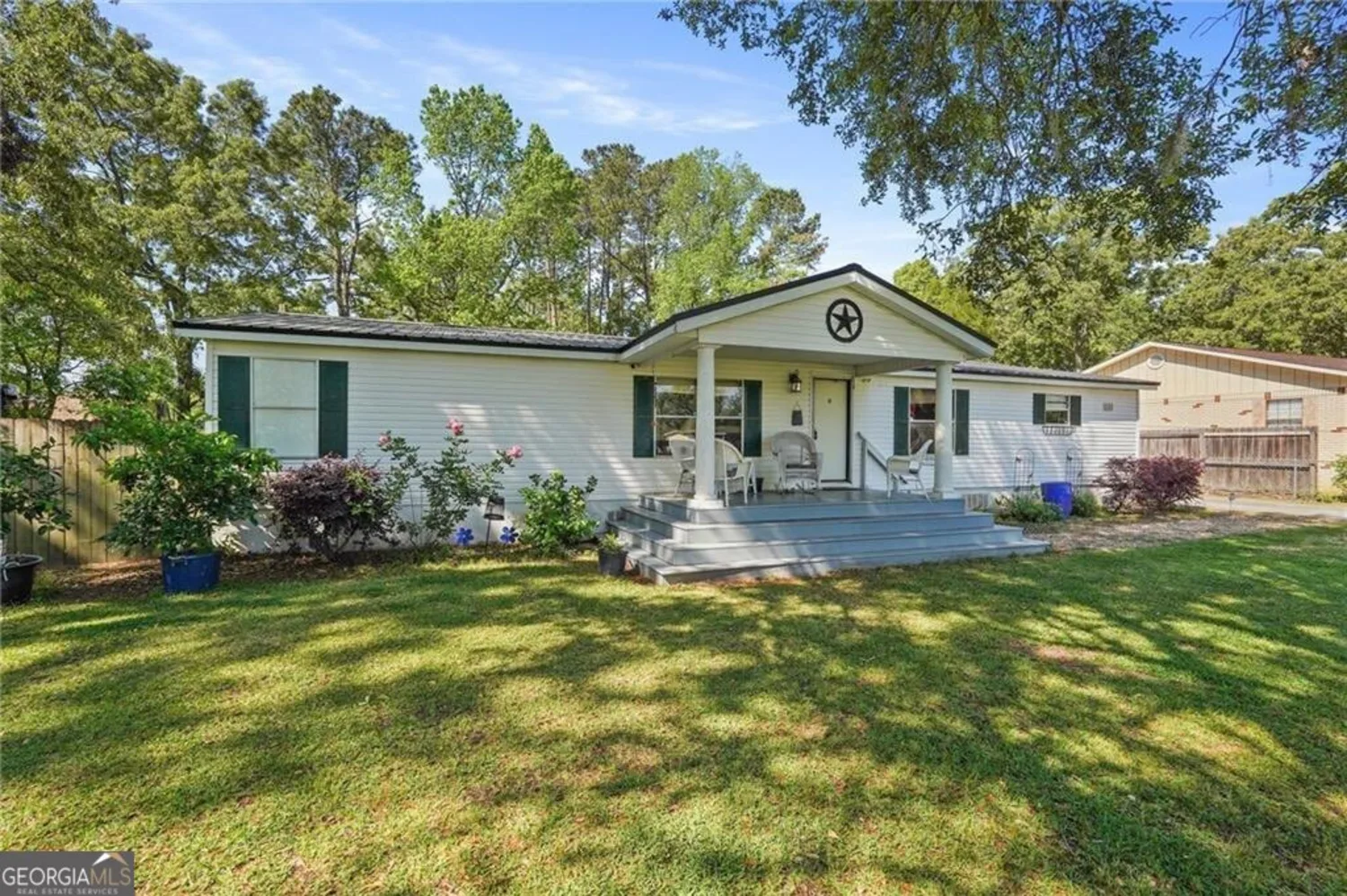
105 Wildsmith Drive
Brunswick, GA 31525
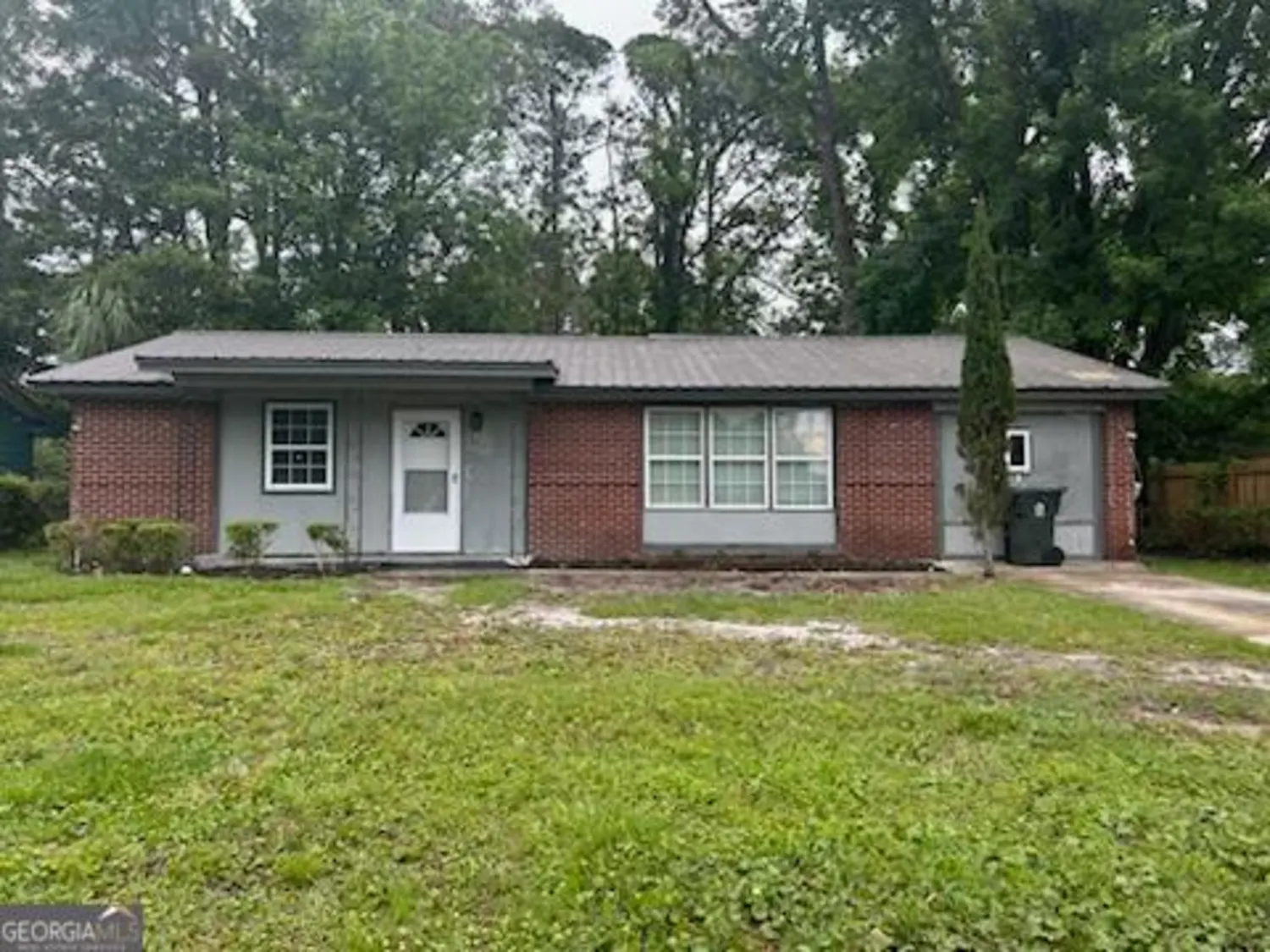
304 Hornet Drive
Brunswick, GA 31525
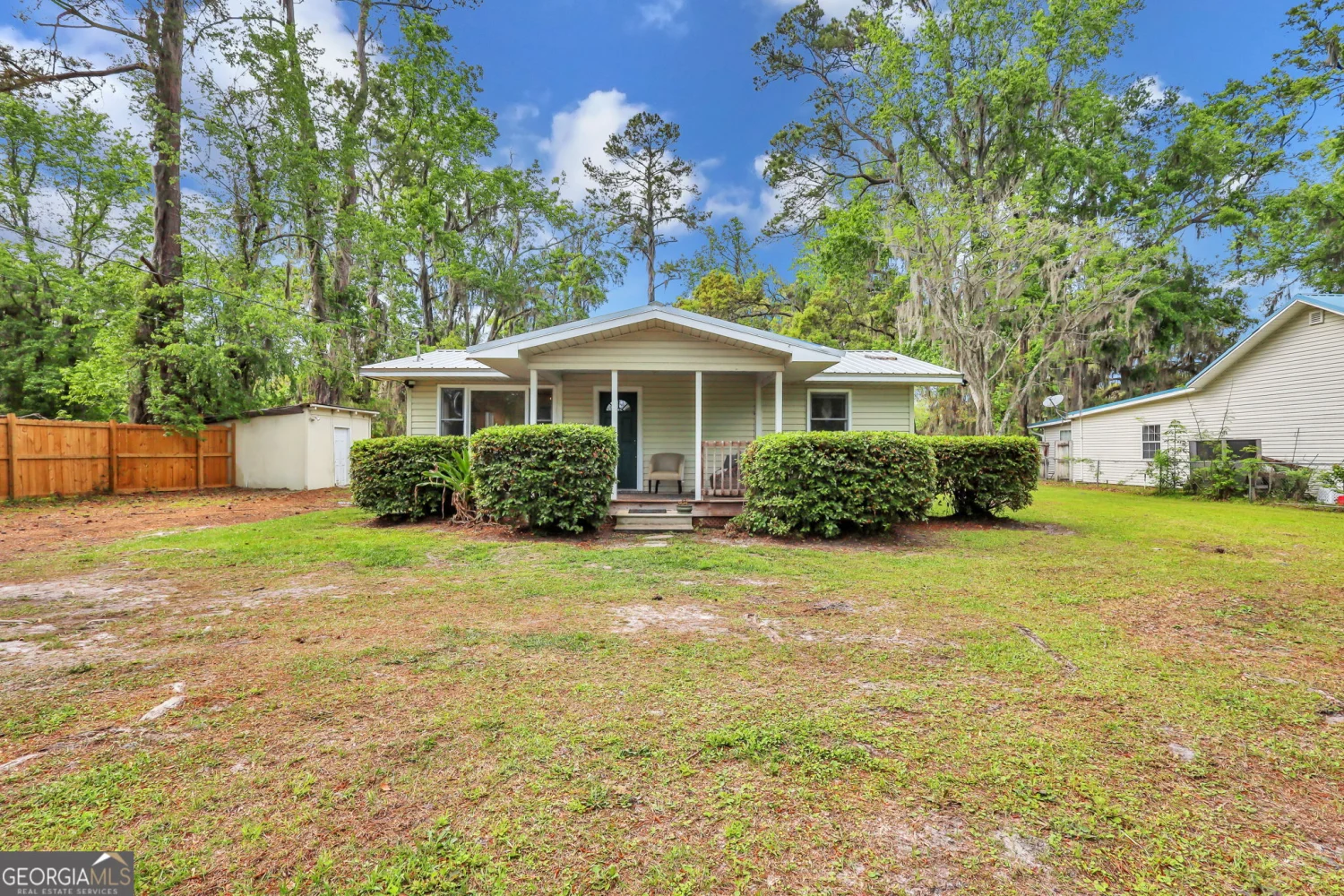
137 Oak Grove Road
Brunswick, GA 31523
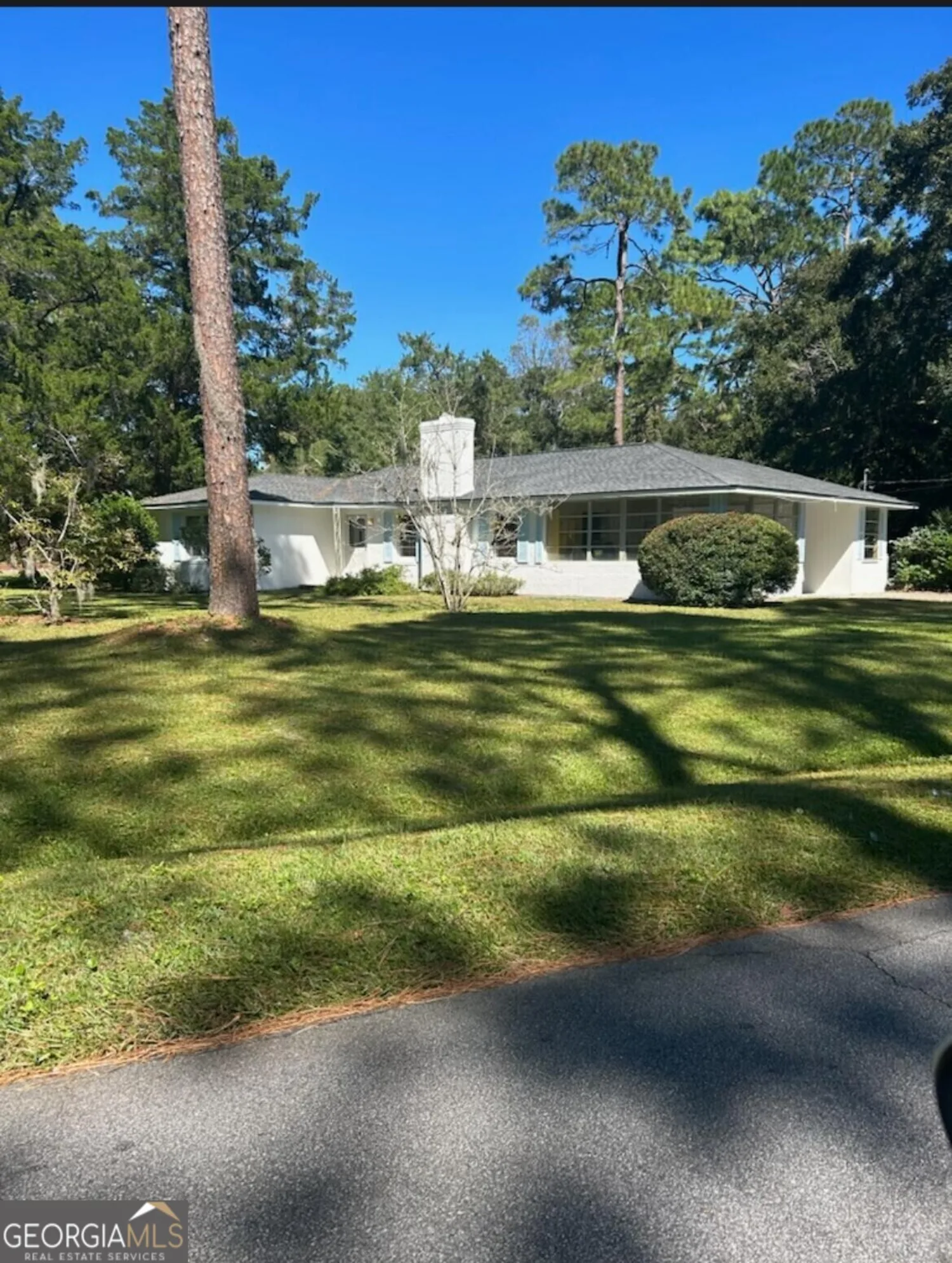
116 Club Drive
Brunswick, GA 31525
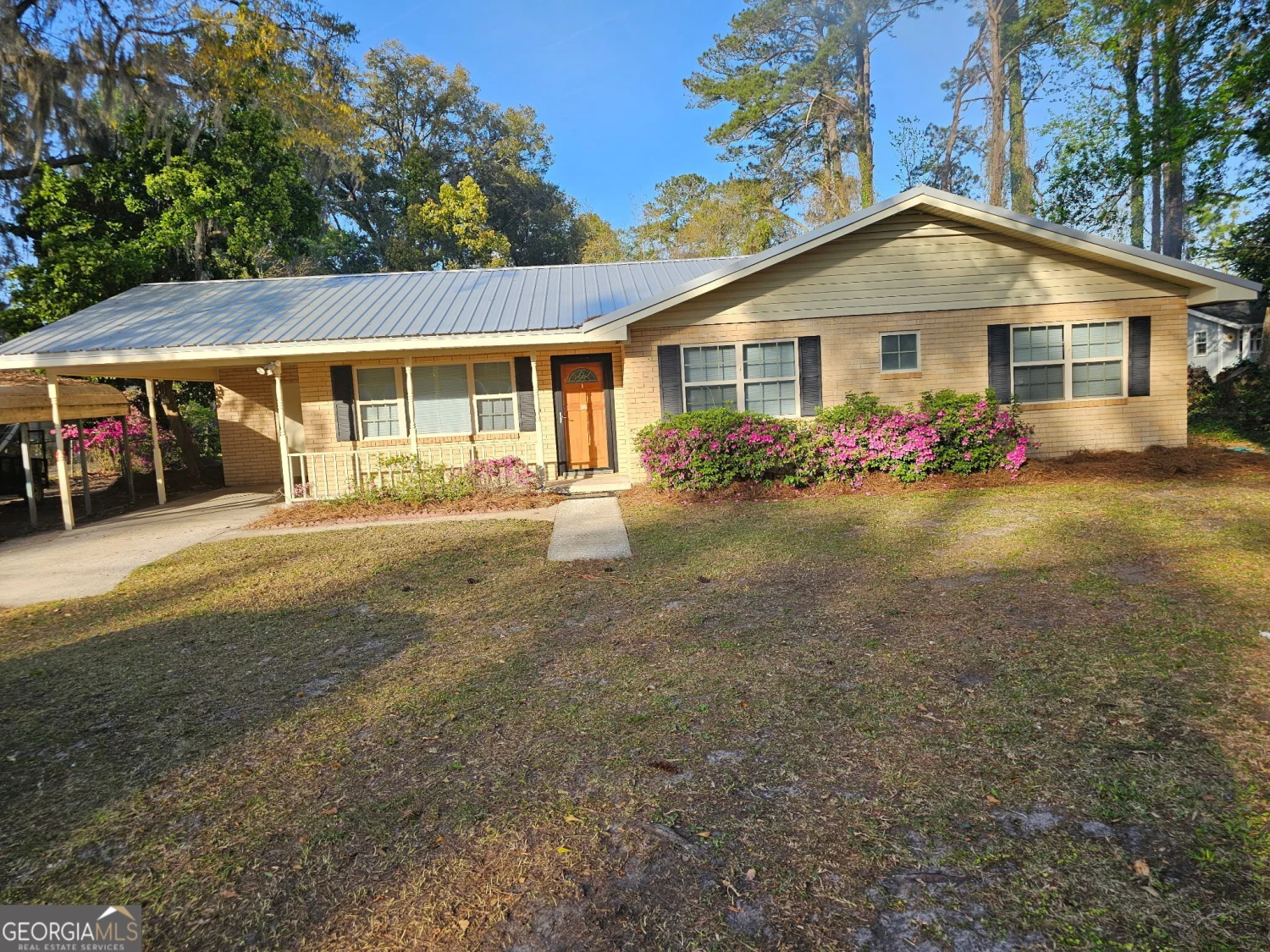
6636 New Jesup Highway
Brunswick, GA 31523
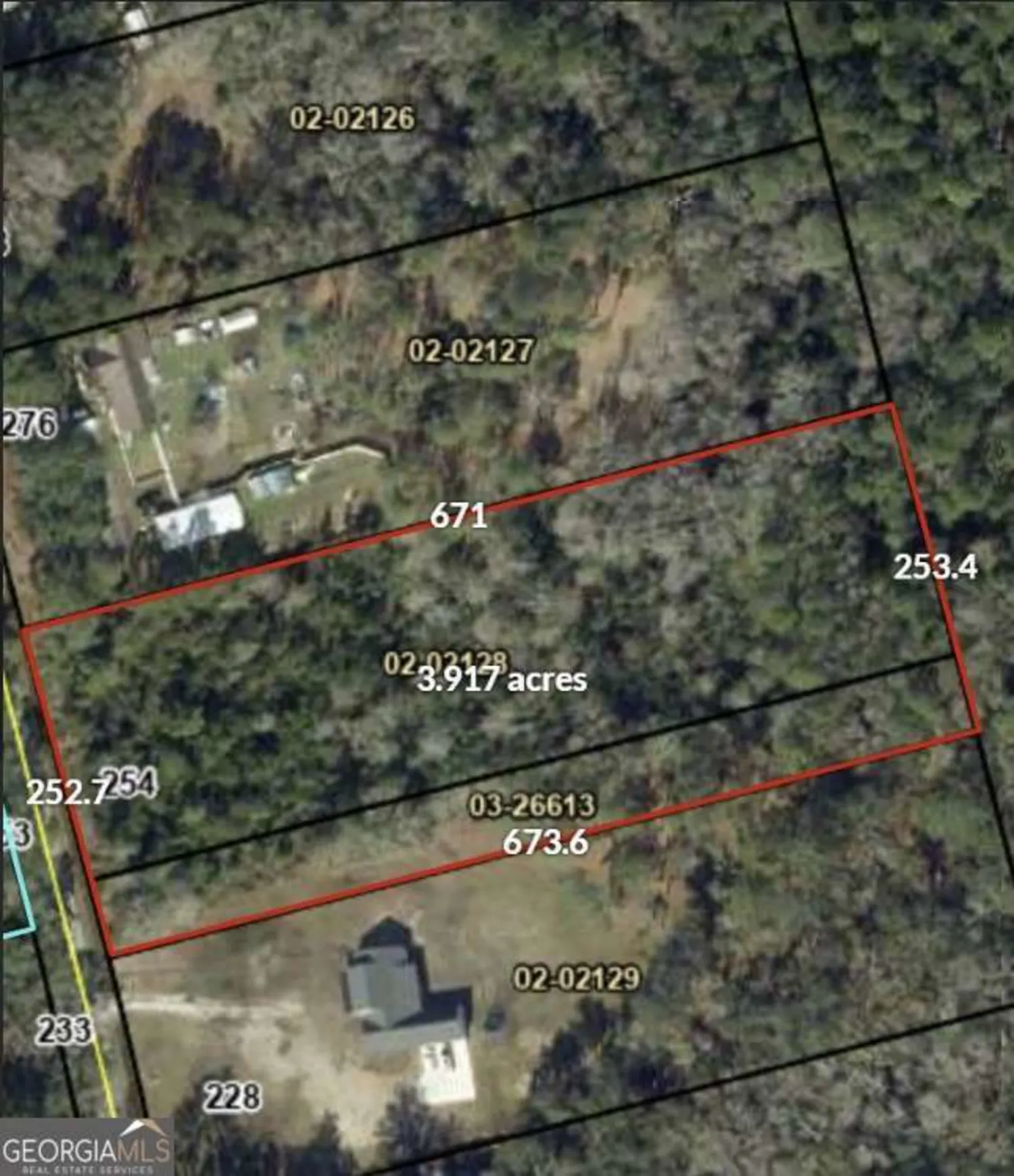
254 Live Oak Lane
Brunswick, GA 31523


