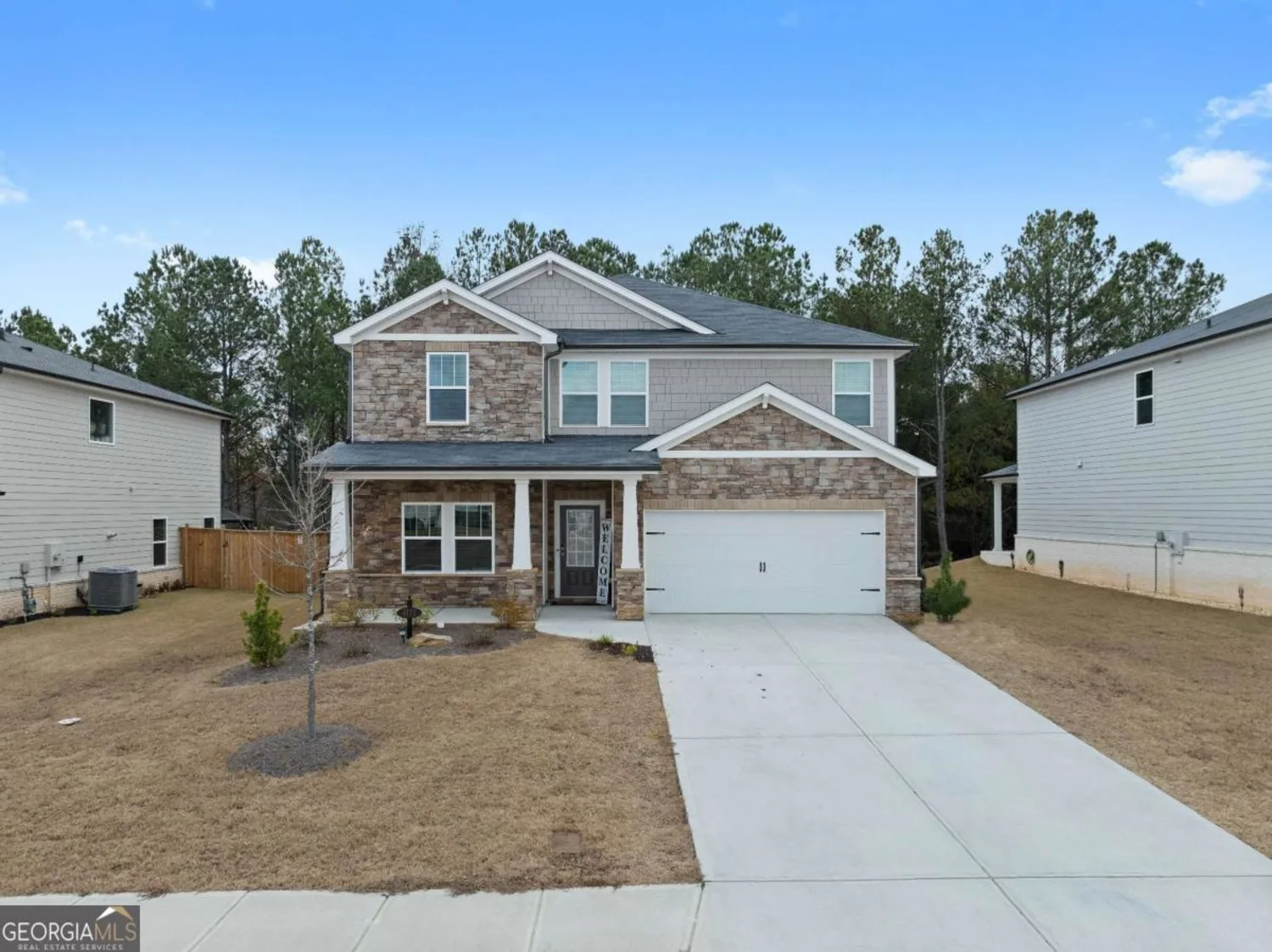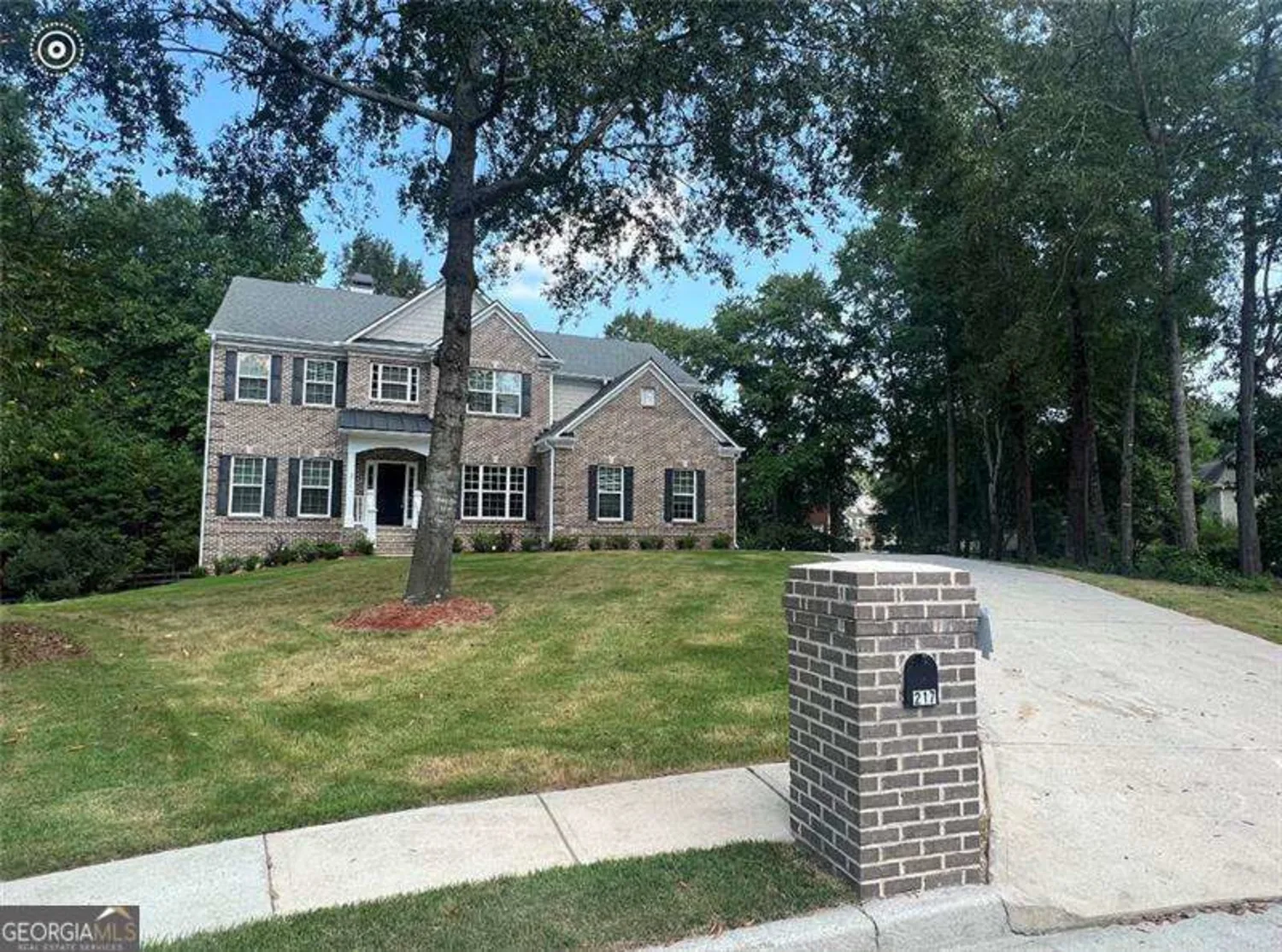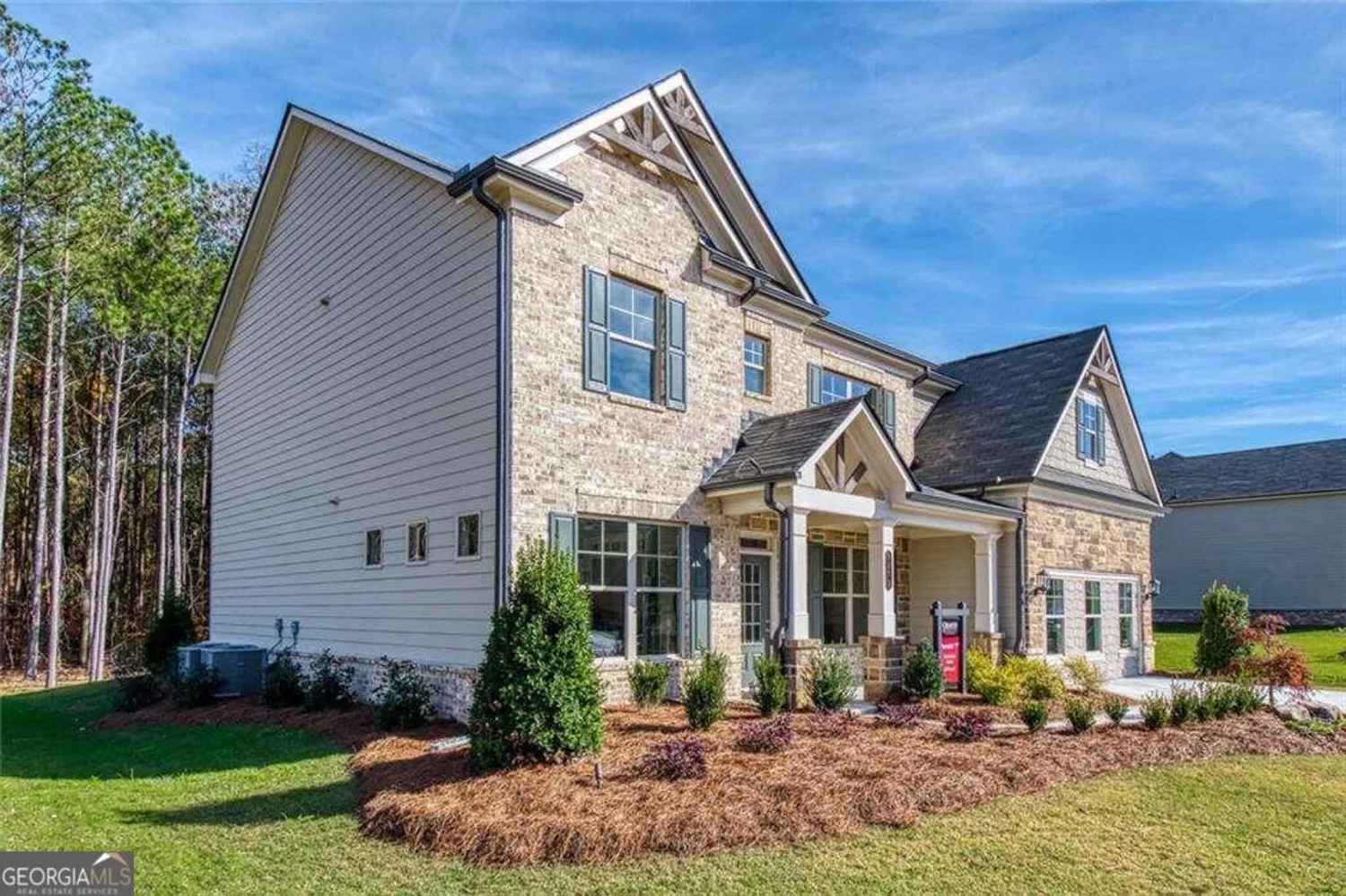1705 littlebrook courtLoganville, GA 30052
$3,800Price
4Beds
3Baths
11/2 Baths
3,720 Sq.Ft.$1 / Sq.Ft.
3,720Sq.Ft.
$1per Sq.Ft.
$3,800Price
4Beds
3Baths
11/2 Baths
3,720$1.02 / Sq.Ft.
1705 littlebrook courtLoganville, GA 30052
Description
NEW CONTRUCTION HOME FOR RENT- 2 STORY FORYER- SEPARATE LIVING AND DINNING ROOM, SPLIT BEDROOM PLAN, GUESS ROOM WITH EN-SUITE HUGE YARD SPACE FOR THE FAMILY TO ENJOY
Property Details for 1705 Littlebrook Court
- Subdivision ComplexGolden meadows
- Architectural StyleBrick/Frame
- ExteriorBalcony
- Num Of Parking Spaces2
- Parking FeaturesAttached, Garage, Garage Door Opener
- Property AttachedYes
LISTING UPDATED:
- StatusClosed
- MLS #10406048
- Days on Site75
- MLS TypeResidential Lease
- Year Built2024
- Lot Size1.09 Acres
- CountryWalton
LISTING UPDATED:
- StatusClosed
- MLS #10406048
- Days on Site75
- MLS TypeResidential Lease
- Year Built2024
- Lot Size1.09 Acres
- CountryWalton
Building Information for 1705 Littlebrook Court
- StoriesTwo
- Year Built2024
- Lot Size1.0900 Acres
Payment Calculator
$39 per month30 year fixed, 7.00% Interest
Principal and Interest$20.23
Property Taxes$19
HOA Dues$0
Term
Interest
Home Price
Down Payment
The Payment Calculator is for illustrative purposes only. Read More
Property Information for 1705 Littlebrook Court
Summary
Location and General Information
- Community Features: None
- Directions: FROM 78E TOWARD LOGANVILLE, T/R ON HWY 20/MAIN STREET, TO IMMEDIATE LEFT ON TOMMY LEE FULLER, RIGHT ON RABBIT FARM RD. SUBDIVISION ON THE LEFT THEN RIGHT ON LITTLEBROOK CT HOME IN THE CUL DE SAC.
- Coordinates: 33.791564,-83.890312
School Information
- Elementary School: Sharon
- Middle School: Loganville
- High School: Loganville
Taxes and HOA Information
- Parcel Number: N028G026
- Association Fee Includes: Other
Virtual Tour
Parking
- Open Parking: No
Interior and Exterior Features
Interior Features
- Cooling: Ceiling Fan(s), Central Air
- Heating: Central, Electric, Hot Water
- Appliances: Convection Oven, Dishwasher, Electric Water Heater, Microwave, Refrigerator, Stainless Steel Appliance(s)
- Basement: Daylight, Exterior Entry, Full, Interior Entry, Unfinished
- Fireplace Features: Family Room, Master Bedroom
- Flooring: Carpet, Hardwood, Tile
- Interior Features: Beamed Ceilings, Double Vanity, High Ceilings, Separate Shower, Soaking Tub, Tile Bath, Tray Ceiling(s), Entrance Foyer, Vaulted Ceiling(s), Walk-In Closet(s)
- Levels/Stories: Two
- Window Features: Storm Window(s)
- Kitchen Features: Breakfast Area, Pantry, Solid Surface Counters
- Foundation: Block
- Total Half Baths: 1
- Bathrooms Total Integer: 4
- Bathrooms Total Decimal: 3
Exterior Features
- Accessibility Features: Other
- Construction Materials: Brick, Stucco, Wood Siding
- Fencing: Privacy
- Patio And Porch Features: Deck, Patio
- Roof Type: Composition
- Security Features: Carbon Monoxide Detector(s), Smoke Detector(s)
- Laundry Features: Upper Level
- Pool Private: No
Property
Utilities
- Sewer: Septic Tank
- Utilities: Cable Available, Electricity Available, High Speed Internet, Phone Available, Sewer Connected, Underground Utilities, Water Available
- Water Source: Public
- Electric: 220 Volts
Property and Assessments
- Home Warranty: No
- Property Condition: New Construction
Green Features
Lot Information
- Above Grade Finished Area: 3720
- Common Walls: No Common Walls
- Lot Features: Corner Lot, Cul-De-Sac, Open Lot
Multi Family
- Number of Units To Be Built: Square Feet
Rental
Rent Information
- Land Lease: No
- Occupant Types: Vacant
Public Records for 1705 Littlebrook Court
Home Facts
- Beds4
- Baths3
- Total Finished SqFt3,720 SqFt
- Above Grade Finished3,720 SqFt
- StoriesTwo
- Lot Size1.0900 Acres
- StyleSingle Family Residence
- Year Built2024
- APNN028G026
- CountyWalton
- Fireplaces2










