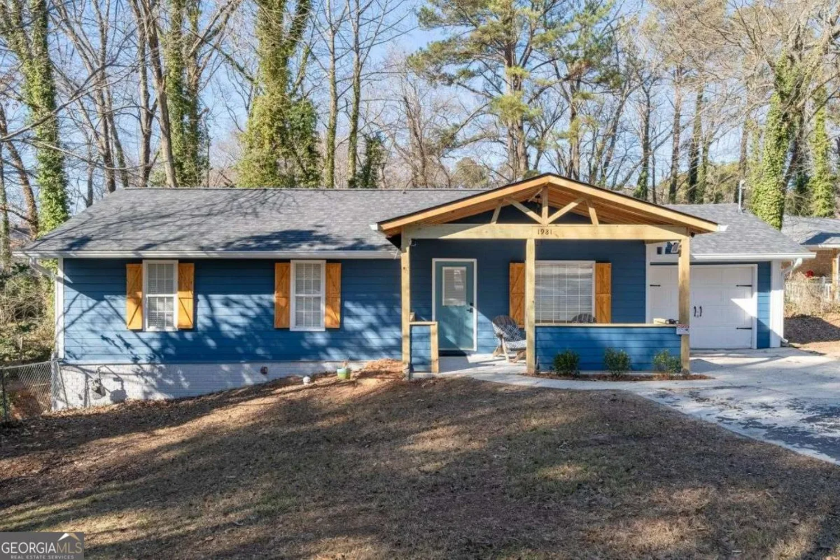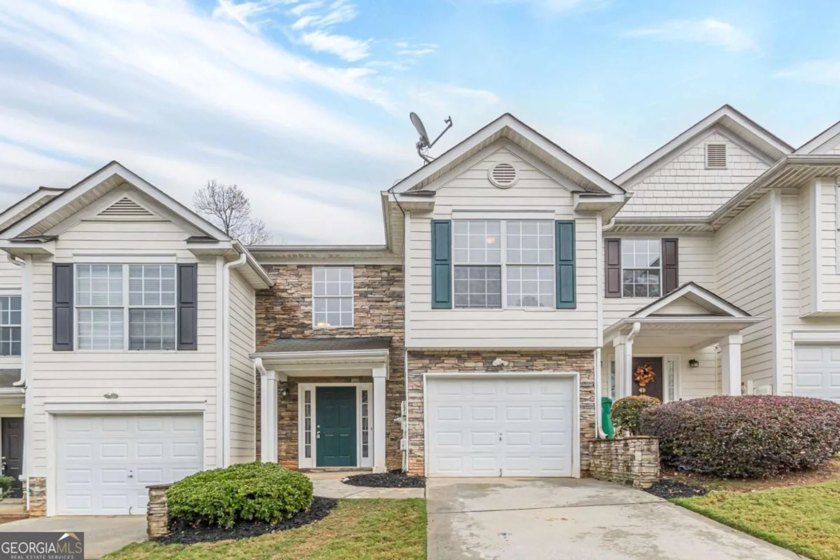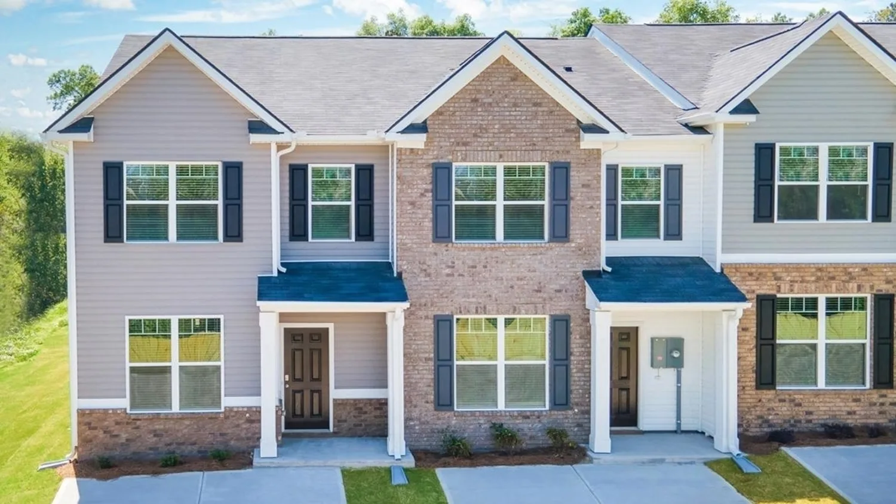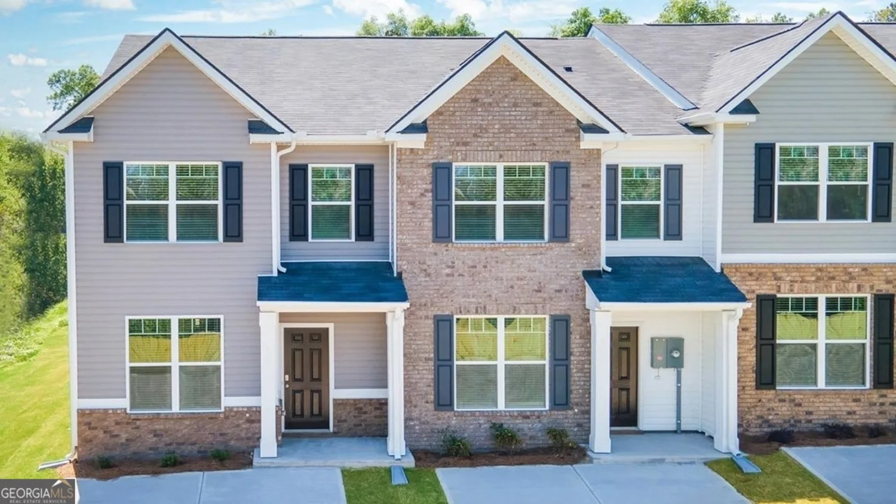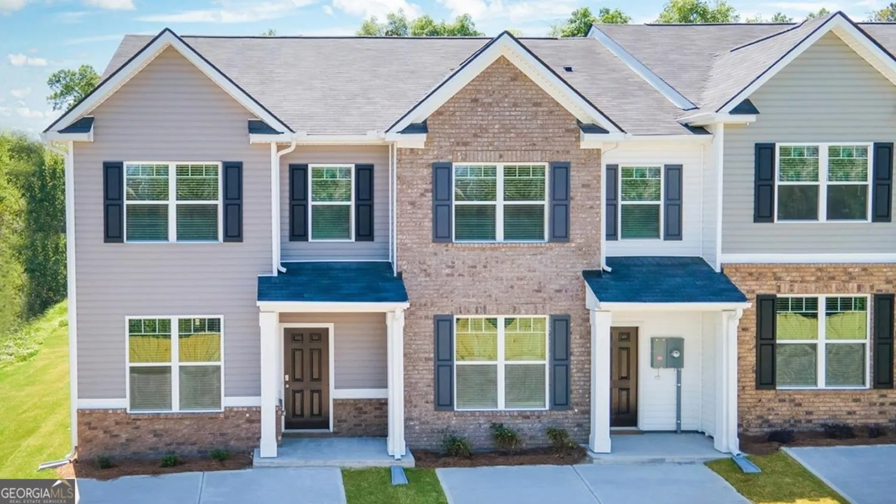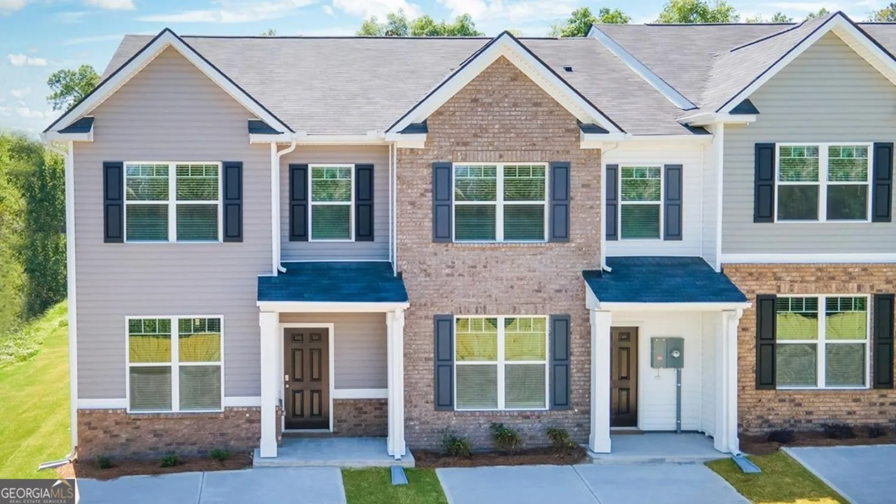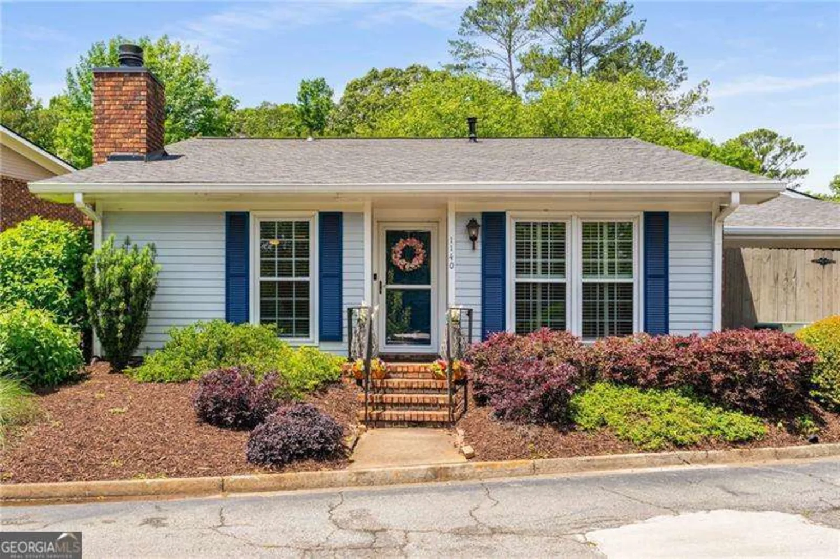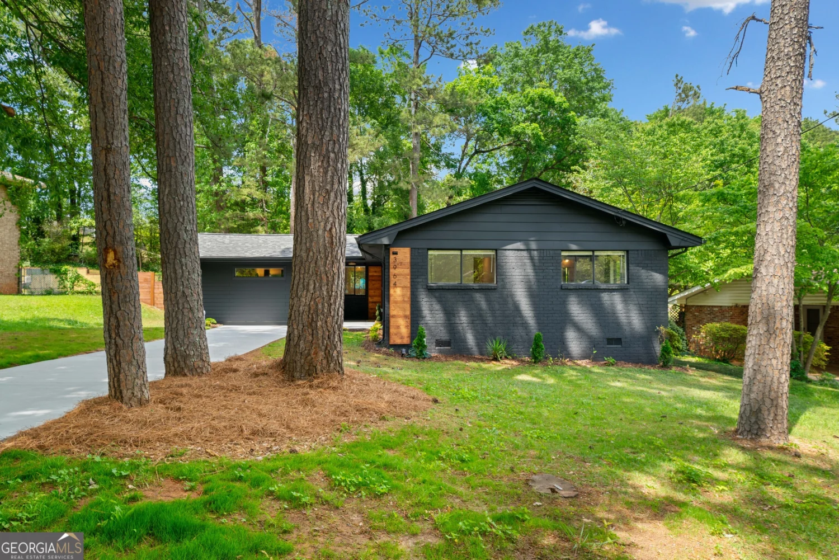3666 elkridge driveDecatur, GA 30032
3666 elkridge driveDecatur, GA 30032
Description
Gorgeous renovation on a corner lot in a Peaceful Neighborhood with NO HOA! Charming open concept home with partial basement and 200+ sqft Sunroom addition on the back. Step into the modern kitchen, where elegance meets functionality. Recently updated with luxurious granite countertops that exude sophistication, this kitchen boasts a spacious island and is designed for extra cabinetry storage. Gleaming stainless steel appliances add a touch of contemporary style, while the breakfast bar invites you to enjoy your morning coffee in comfort. New heat and air, New lighting, New plumbing, Upgraded electrical, Freshly painted inside and out, New windows, and New hardwood flooring throughout. Home has 4 bedrooms with 2 1/2 bright and elegant new bathrooms. Bedroom in lower level can serve as flex/office space to suit your needs. Easy access to I 285 and I 20 and all that living inside the perimeter has to offer!
Property Details for 3666 Elkridge Drive
- Subdivision ComplexWorthington Valley
- Architectural StyleTraditional
- Num Of Parking Spaces2
- Parking FeaturesGarage
- Property AttachedYes
LISTING UPDATED:
- StatusActive
- MLS #10406296
- Days on Site212
- Taxes$2,155 / year
- MLS TypeResidential
- Year Built1966
- Lot Size0.41 Acres
- CountryDeKalb
LISTING UPDATED:
- StatusActive
- MLS #10406296
- Days on Site212
- Taxes$2,155 / year
- MLS TypeResidential
- Year Built1966
- Lot Size0.41 Acres
- CountryDeKalb
Building Information for 3666 Elkridge Drive
- StoriesOne and One Half
- Year Built1966
- Lot Size0.4100 Acres
Payment Calculator
Term
Interest
Home Price
Down Payment
The Payment Calculator is for illustrative purposes only. Read More
Property Information for 3666 Elkridge Drive
Summary
Location and General Information
- Community Features: Sidewalks, Street Lights, Near Public Transport
- Directions: GPS friendly.
- Coordinates: 33.724504,-84.239805
School Information
- Elementary School: Snapfinger
- Middle School: Columbia
- High School: Columbia
Taxes and HOA Information
- Parcel Number: 15 156 09 015
- Tax Year: 2023
- Association Fee Includes: None
Virtual Tour
Parking
- Open Parking: No
Interior and Exterior Features
Interior Features
- Cooling: Ceiling Fan(s), Central Air
- Heating: Central, Natural Gas
- Appliances: Dishwasher, Microwave, Oven/Range (Combo), Stainless Steel Appliance(s)
- Basement: Bath Finished, Exterior Entry, Interior Entry, Partial
- Fireplace Features: Family Room
- Flooring: Hardwood
- Interior Features: Double Vanity, Other
- Levels/Stories: One and One Half
- Kitchen Features: Breakfast Bar, Kitchen Island, Solid Surface Counters
- Foundation: Slab
- Total Half Baths: 1
- Bathrooms Total Integer: 3
- Bathrooms Total Decimal: 2
Exterior Features
- Construction Materials: Wood Siding
- Patio And Porch Features: Patio
- Roof Type: Composition
- Laundry Features: Other
- Pool Private: No
Property
Utilities
- Sewer: Public Sewer
- Utilities: Cable Available, Electricity Available, Natural Gas Available, Sewer Available, Water Available
- Water Source: Public
Property and Assessments
- Home Warranty: Yes
- Property Condition: Resale
Green Features
Lot Information
- Above Grade Finished Area: 2198
- Common Walls: No Common Walls
- Lot Features: Corner Lot, Private
Multi Family
- Number of Units To Be Built: Square Feet
Rental
Rent Information
- Land Lease: Yes
Public Records for 3666 Elkridge Drive
Tax Record
- 2023$2,155.00 ($179.58 / month)
Home Facts
- Beds4
- Baths2
- Total Finished SqFt2,523 SqFt
- Above Grade Finished2,198 SqFt
- Below Grade Finished325 SqFt
- StoriesOne and One Half
- Lot Size0.4100 Acres
- StyleSingle Family Residence
- Year Built1966
- APN15 156 09 015
- CountyDeKalb
- Fireplaces1


