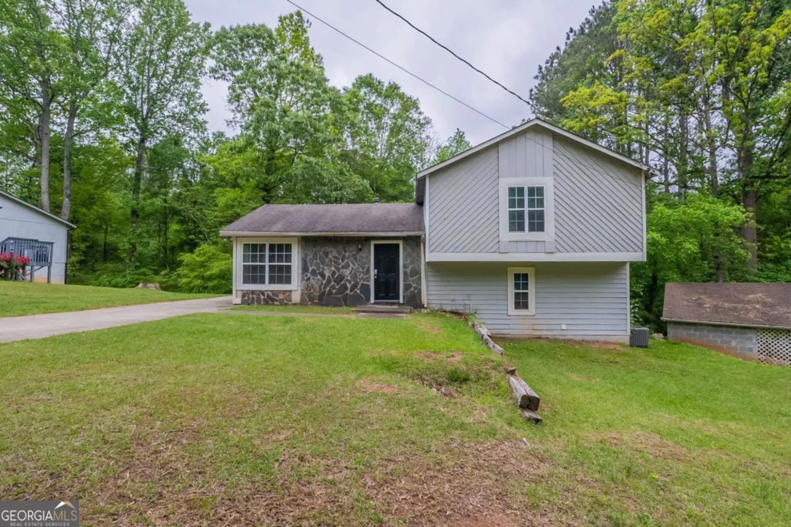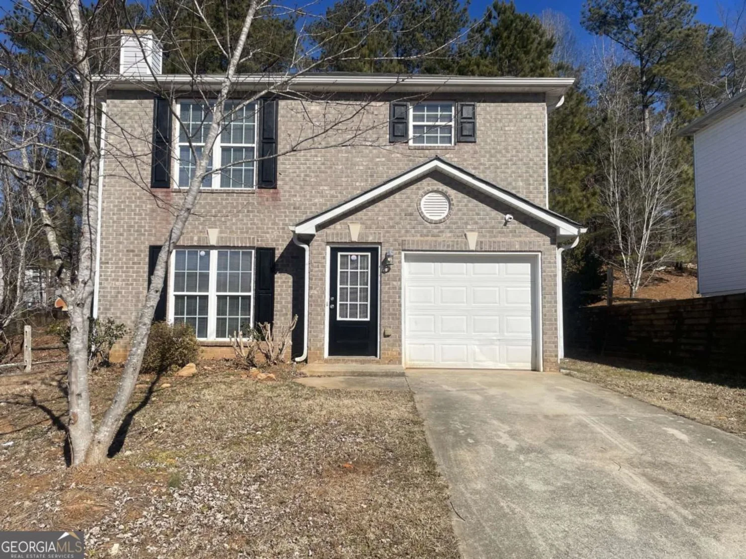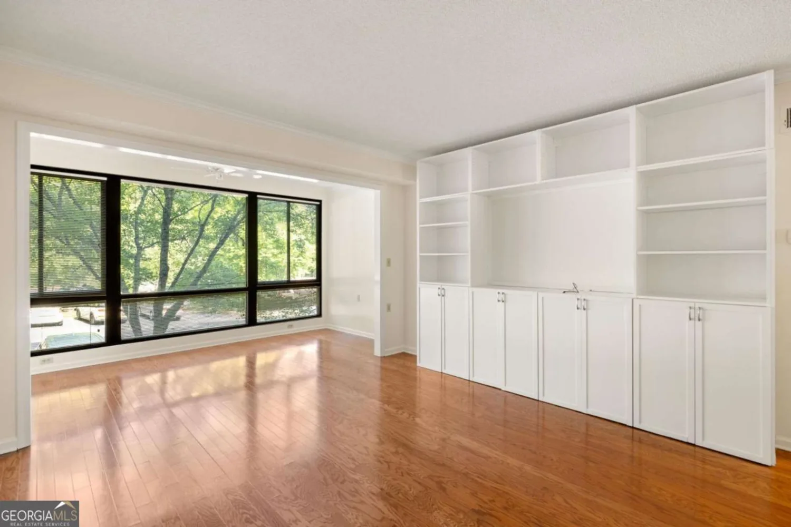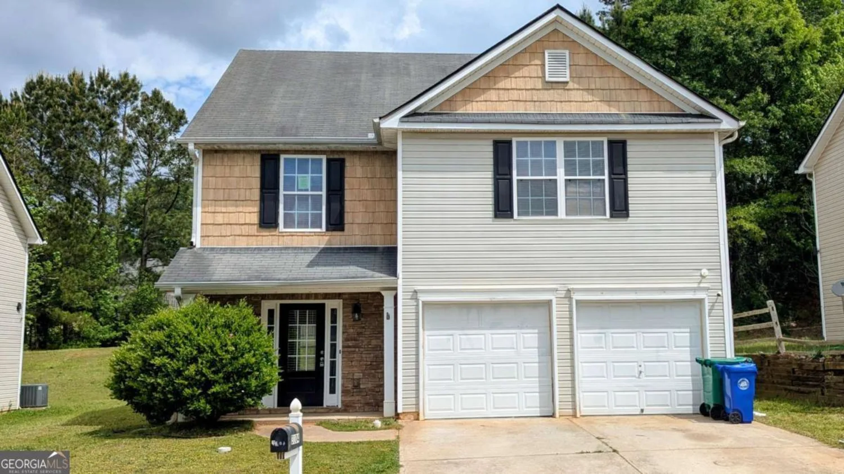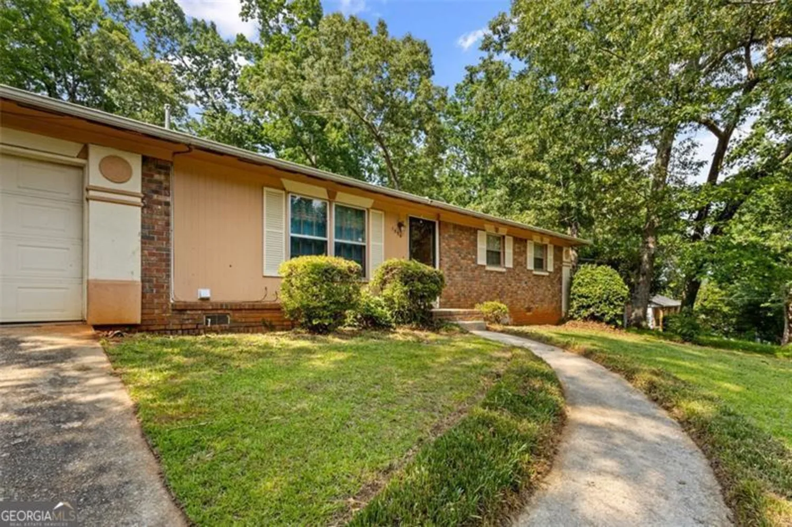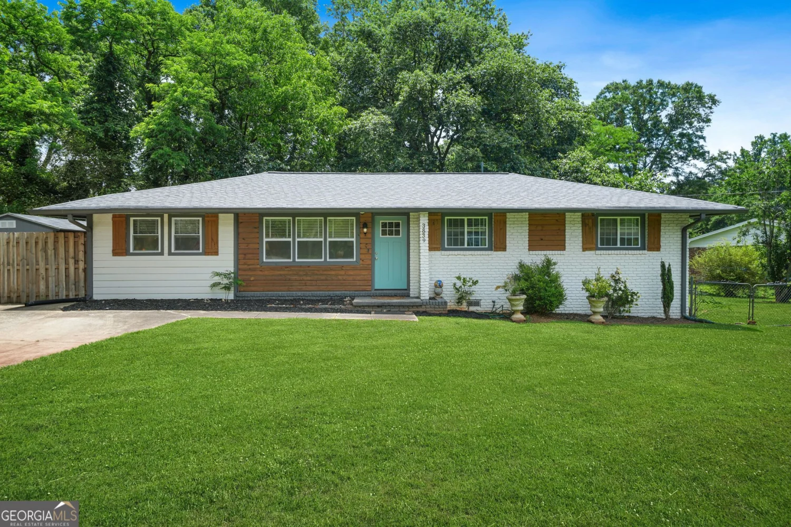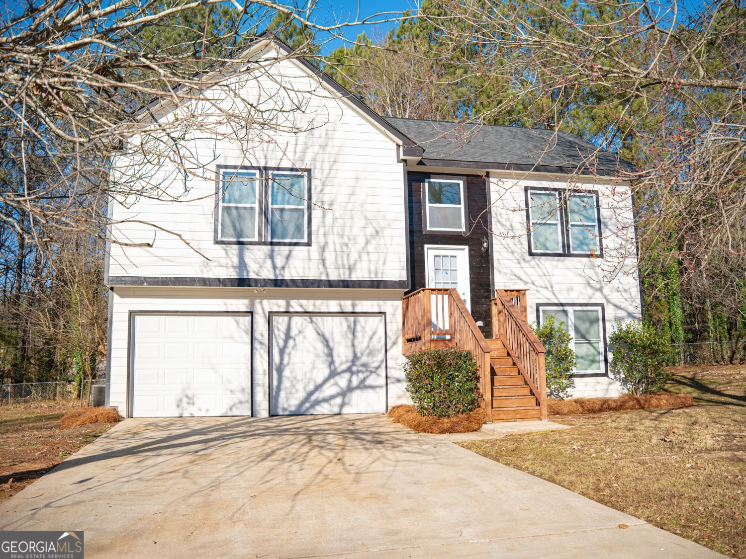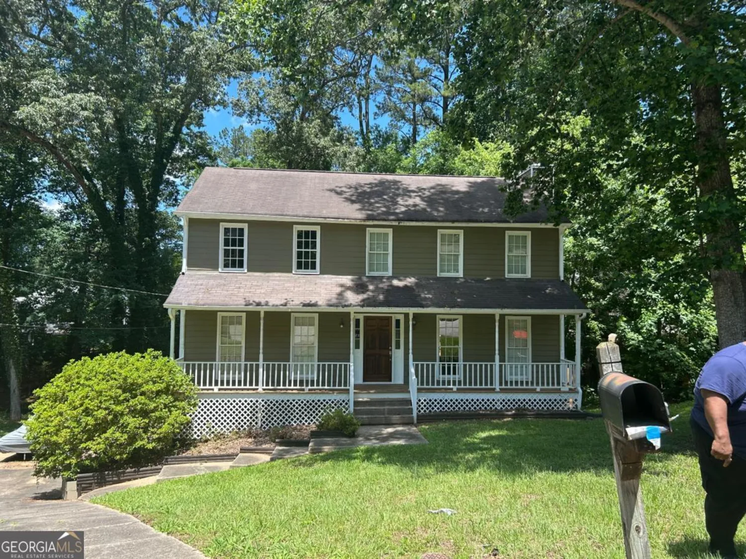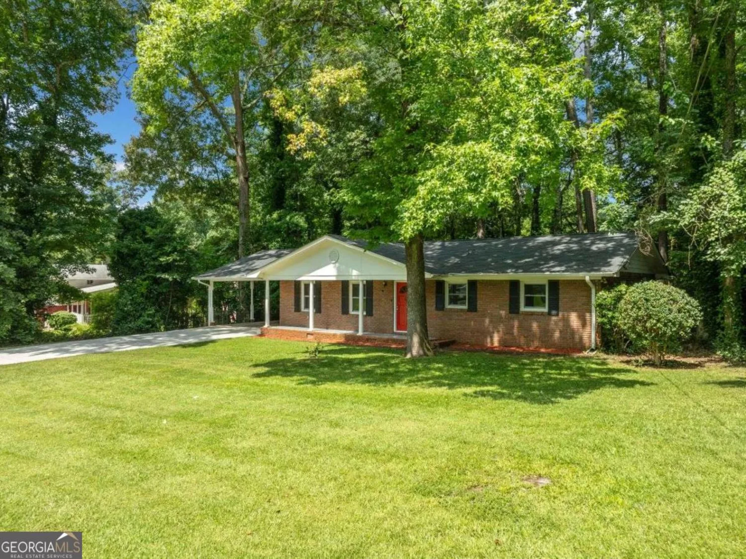2675 paxton place 70Decatur, GA 30034
2675 paxton place 70Decatur, GA 30034
Description
FANTASTIC INTEREST RATES..5 MIN TO I-20 EAST Low maintenance and spacious, this incredible 3Bed/2.5 Baths townhome design is built for today's lifestyles. And you will never be too far from home with Home Is Connected. Your new home is built with an industry leading suite of smart home products that keep you connected. Open the door to flex space that is ideal for formal dining or a home office. The centrally located kitchen allows for bar stool seating and opens to the family room. A convenient powder room is also on the main. Upstairs offers a private bedroom suite with dedicated bath plus gracious secondary bedrooms with lots of closet space and laundry. PLEASE CALL AGENT FOR DETAILS ABOUT INCENTIVES! SHEILA HINES 404-277-8391 Photos used for illustrative purposes and do not depict actual home!!!
Property Details for 2675 Paxton Place 70
- Subdivision ComplexVillas @ Pleasant Wood
- Architectural StyleBrick/Frame, Craftsman
- Parking FeaturesAssigned, Kitchen Level, Parking Pad, Off Street
- Property AttachedNo
LISTING UPDATED:
- StatusClosed
- MLS #20154675
- Days on Site98
- Taxes$500 / year
- HOA Fees$210 / month
- MLS TypeResidential
- Year Built2023
- Lot Size0.15 Acres
- CountryDeKalb
LISTING UPDATED:
- StatusClosed
- MLS #20154675
- Days on Site98
- Taxes$500 / year
- HOA Fees$210 / month
- MLS TypeResidential
- Year Built2023
- Lot Size0.15 Acres
- CountryDeKalb
Building Information for 2675 Paxton Place 70
- StoriesTwo
- Year Built2023
- Lot Size0.1500 Acres
Payment Calculator
Term
Interest
Home Price
Down Payment
The Payment Calculator is for illustrative purposes only. Read More
Property Information for 2675 Paxton Place 70
Summary
Location and General Information
- Community Features: None, Sidewalks
- Directions: 2636 Pleasant Wood Drive Decatur OR USE GP
- Coordinates: 33.709957,-84.213243
School Information
- Elementary School: Rainbow
- Middle School: Chapel Hill
- High School: Southwest Dekalb
Taxes and HOA Information
- Parcel Number: 0.0
- Tax Year: 2023
- Association Fee Includes: Insurance, Maintenance Structure, Maintenance Grounds
Virtual Tour
Parking
- Open Parking: Yes
Interior and Exterior Features
Interior Features
- Cooling: Electric, Ceiling Fan(s), Central Air, Dual
- Heating: Electric, Central, Heat Pump, Dual
- Appliances: Electric Water Heater, Dishwasher, Oven/Range (Combo), Stainless Steel Appliance(s)
- Basement: None
- Flooring: Carpet, Vinyl
- Interior Features: High Ceilings, Double Vanity, Soaking Tub, Separate Shower, Roommate Plan, Split Bedroom Plan
- Levels/Stories: Two
- Total Half Baths: 1
- Bathrooms Total Integer: 3
- Bathrooms Total Decimal: 2
Exterior Features
- Construction Materials: Concrete, Brick
- Roof Type: Composition
- Laundry Features: Laundry Closet, In Hall, Upper Level
- Pool Private: No
Property
Utilities
- Sewer: Public Sewer
- Utilities: Underground Utilities, Cable Available, Sewer Connected, Electricity Available, High Speed Internet, Phone Available, Sewer Available, Water Available
- Water Source: Public
Property and Assessments
- Home Warranty: Yes
- Property Condition: New Construction
Green Features
Lot Information
- Above Grade Finished Area: 1625
- Lot Features: Level, Open Lot
Multi Family
- # Of Units In Community: 70
- Number of Units To Be Built: Square Feet
Rental
Rent Information
- Land Lease: Yes
- Occupant Types: Vacant
Public Records for 2675 Paxton Place 70
Tax Record
- 2023$500.00 ($41.67 / month)
Home Facts
- Beds3
- Baths2
- Total Finished SqFt1,625 SqFt
- Above Grade Finished1,625 SqFt
- StoriesTwo
- Lot Size0.1500 Acres
- StyleTownhouse
- Year Built2023
- APN0.0
- CountyDeKalb


