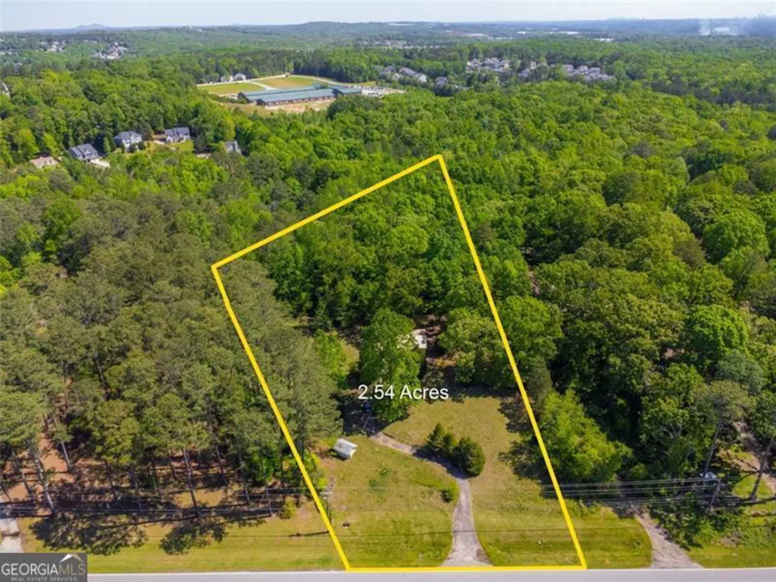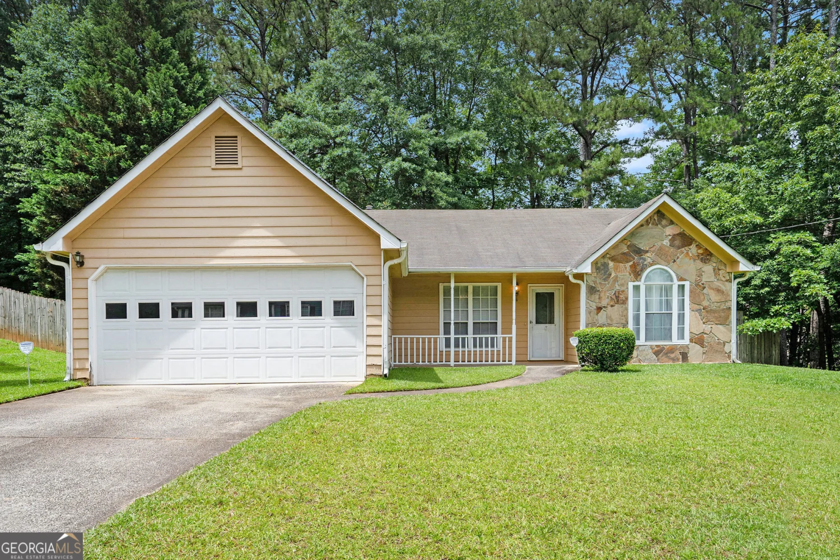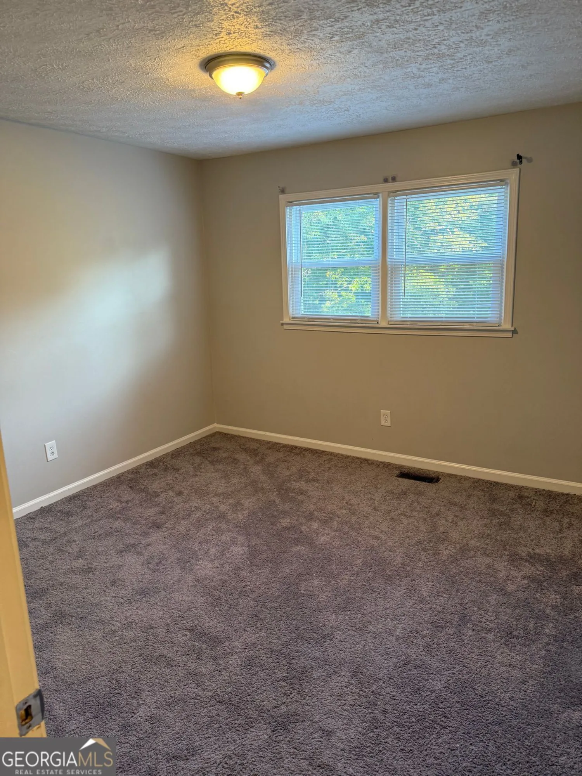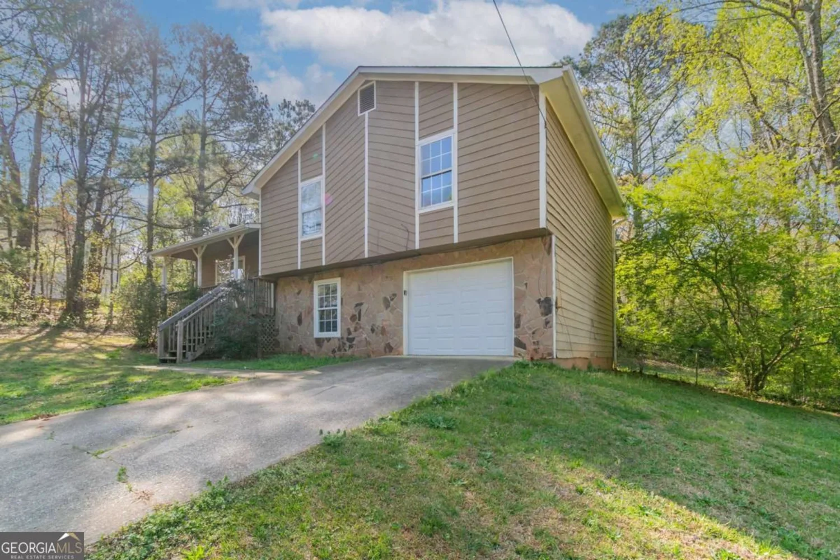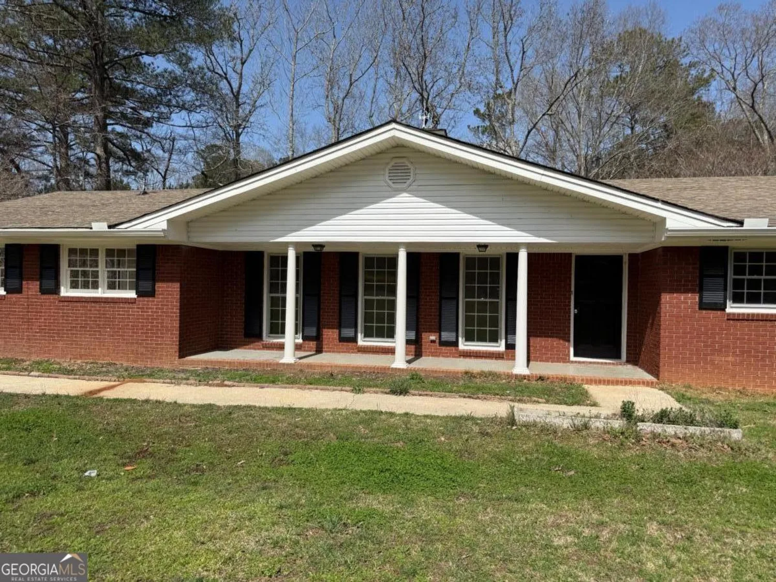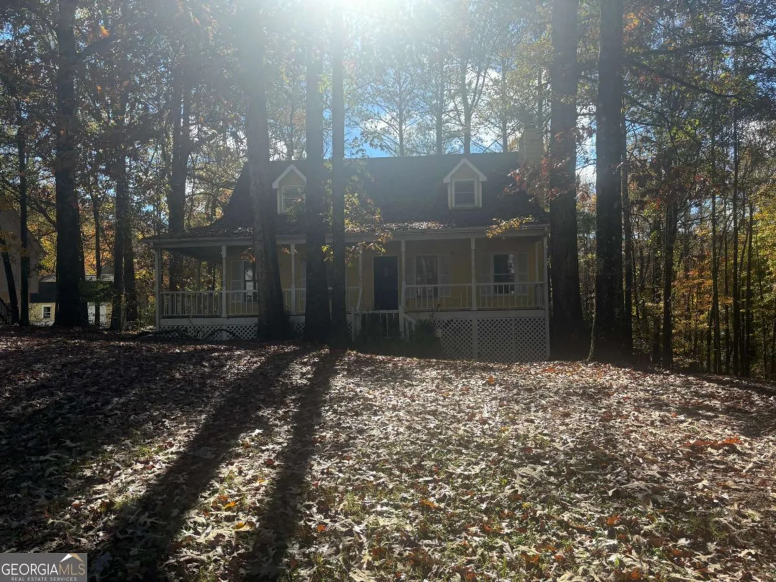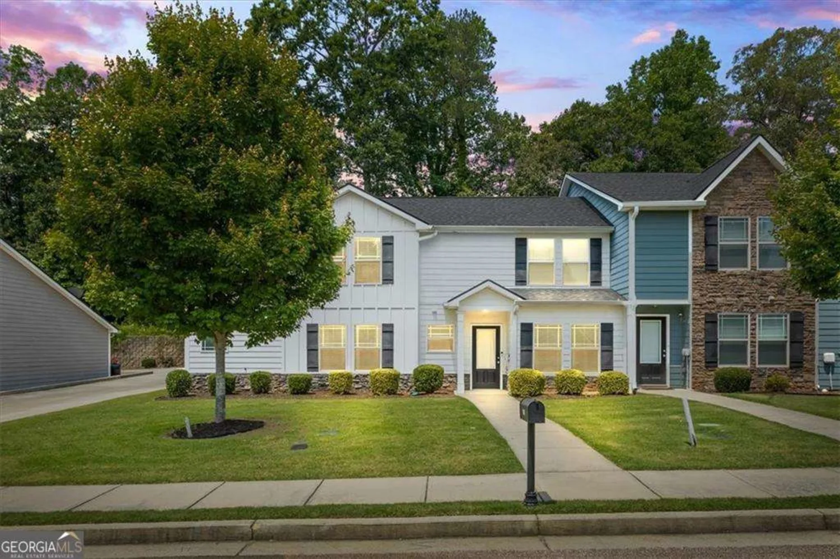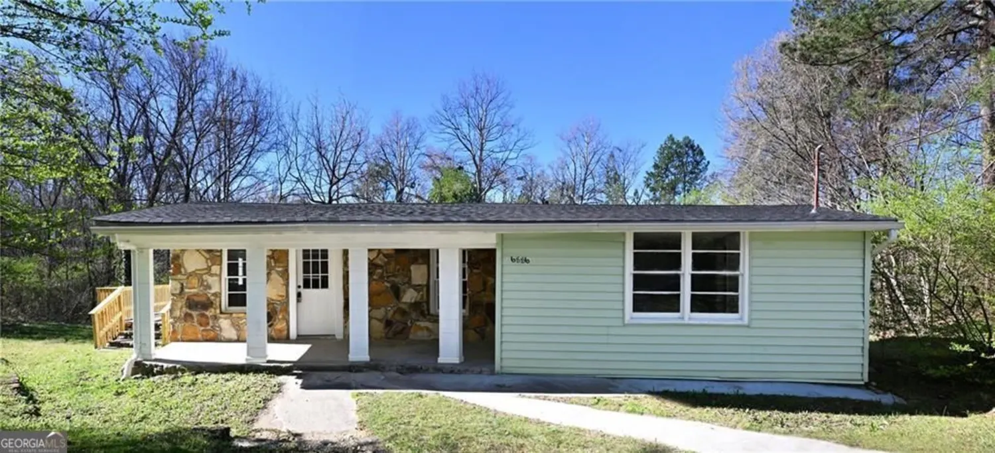6275 s skyline driveDouglasville, GA 30135
6275 s skyline driveDouglasville, GA 30135
Description
Well-crafted 4-sided brick ranch on a huge lot built for entertaining! Newer roof, updated kitchen with granite, fresh interior paint, updated master bath, newer LVP flooring, newer water heater, completely new septic system, and updated plumbing! Huge living room with an open design, allowing for multiple furniture options. Yes, even YOUR couch! Two fresh, full baths flank the spacious 3 bedrooms. Walk out to the freshly painted expanded party deck where you can host the whole block, or enjoy serenity with a lovely view all to yourself in the fenced-in backyard. The tall crawl space has room for a small workshop or bonus storage. Great location, ready for you to book your appointment now!
Property Details for 6275 S Skyline Drive
- Subdivision ComplexMontage Manor
- Architectural StyleBrick 4 Side, Ranch
- Parking FeaturesAttached, Carport
- Property AttachedYes
LISTING UPDATED:
- StatusActive
- MLS #10406762
- Days on Site215
- Taxes$2,470 / year
- MLS TypeResidential
- Year Built1973
- Lot Size0.48 Acres
- CountryDouglas
LISTING UPDATED:
- StatusActive
- MLS #10406762
- Days on Site215
- Taxes$2,470 / year
- MLS TypeResidential
- Year Built1973
- Lot Size0.48 Acres
- CountryDouglas
Building Information for 6275 S Skyline Drive
- StoriesOne
- Year Built1973
- Lot Size0.4760 Acres
Payment Calculator
Term
Interest
Home Price
Down Payment
The Payment Calculator is for illustrative purposes only. Read More
Property Information for 6275 S Skyline Drive
Summary
Location and General Information
- Community Features: None
- Directions: GPS
- Coordinates: 33.685592,-84.78106
School Information
- Elementary School: Dorsett Shoals
- Middle School: Yeager
- High School: Alexander
Taxes and HOA Information
- Parcel Number: 00670250177
- Tax Year: 2023
- Association Fee Includes: None
Virtual Tour
Parking
- Open Parking: No
Interior and Exterior Features
Interior Features
- Cooling: Ceiling Fan(s), Central Air
- Heating: Central, Natural Gas
- Appliances: Dishwasher, Gas Water Heater, Refrigerator
- Basement: Crawl Space
- Fireplace Features: Factory Built, Family Room
- Flooring: Carpet
- Interior Features: Master On Main Level, Vaulted Ceiling(s)
- Levels/Stories: One
- Foundation: Pillar/Post/Pier
- Main Bedrooms: 3
- Bathrooms Total Integer: 2
- Main Full Baths: 2
- Bathrooms Total Decimal: 2
Exterior Features
- Construction Materials: Brick
- Fencing: Back Yard, Chain Link
- Patio And Porch Features: Deck
- Roof Type: Composition
- Security Features: Smoke Detector(s)
- Laundry Features: Laundry Closet, Other
- Pool Private: No
Property
Utilities
- Sewer: Septic Tank
- Utilities: Cable Available, Electricity Available, Natural Gas Available, Phone Available, Water Available
- Water Source: Public
Property and Assessments
- Home Warranty: Yes
- Property Condition: Resale
Green Features
Lot Information
- Above Grade Finished Area: 1405
- Common Walls: No Common Walls
- Lot Features: Level
Multi Family
- Number of Units To Be Built: Square Feet
Rental
Rent Information
- Land Lease: Yes
Public Records for 6275 S Skyline Drive
Tax Record
- 2023$2,470.00 ($205.83 / month)
Home Facts
- Beds3
- Baths2
- Total Finished SqFt1,405 SqFt
- Above Grade Finished1,405 SqFt
- StoriesOne
- Lot Size0.4760 Acres
- StyleSingle Family Residence
- Year Built1973
- APN00670250177
- CountyDouglas
- Fireplaces1


