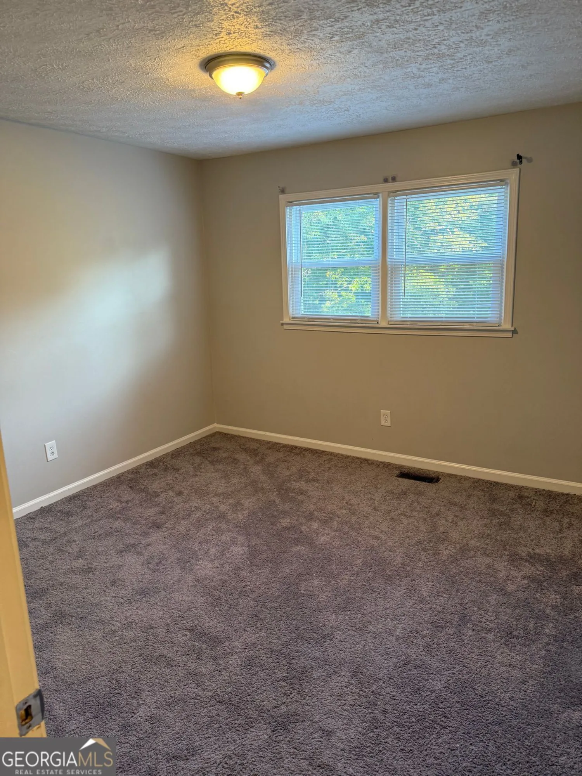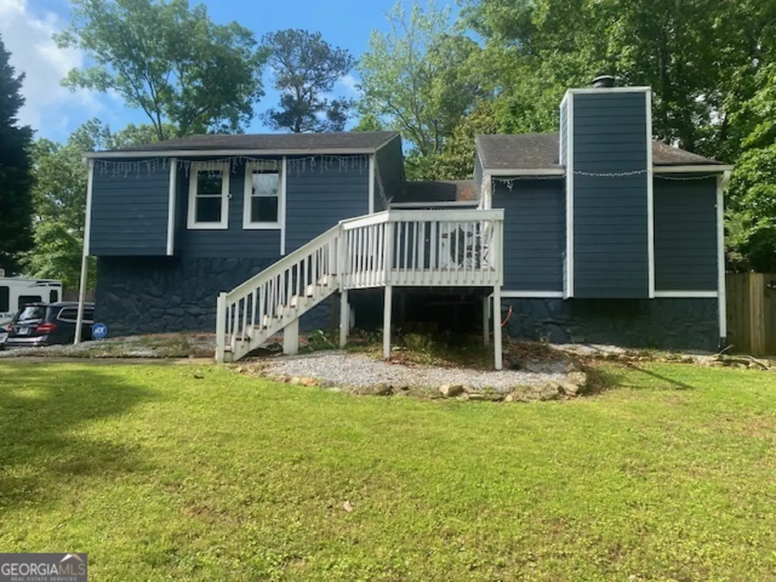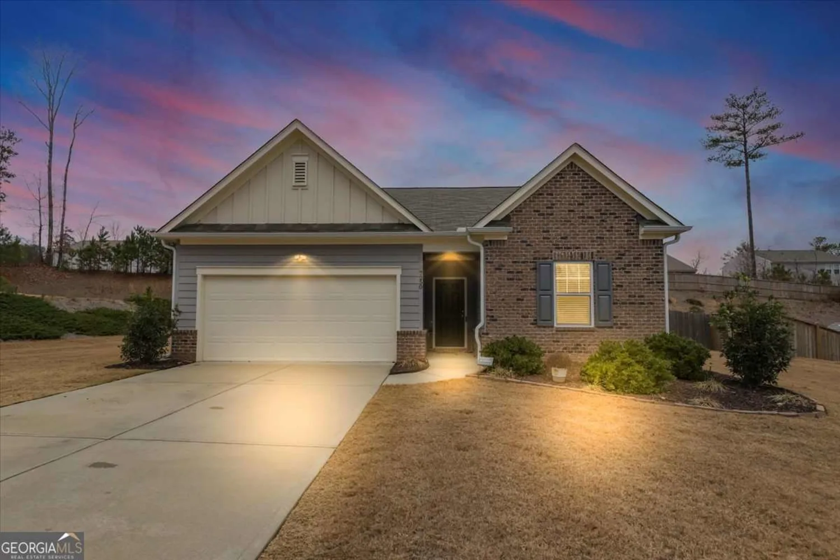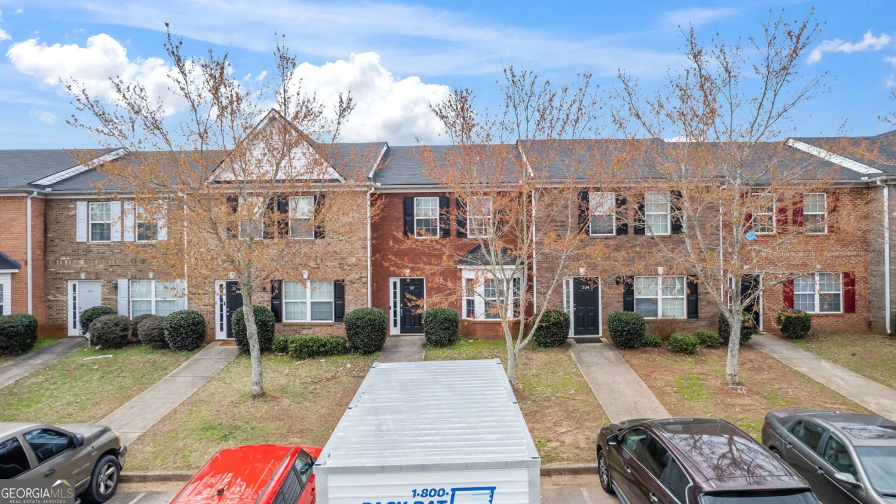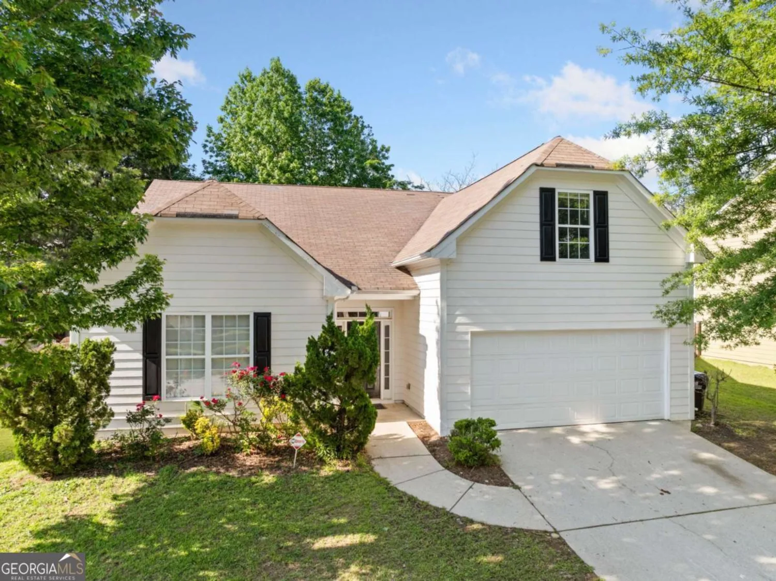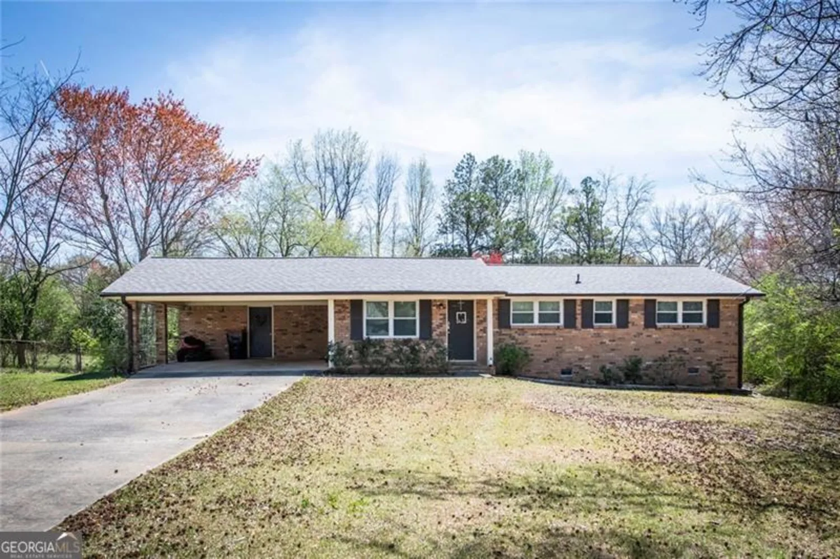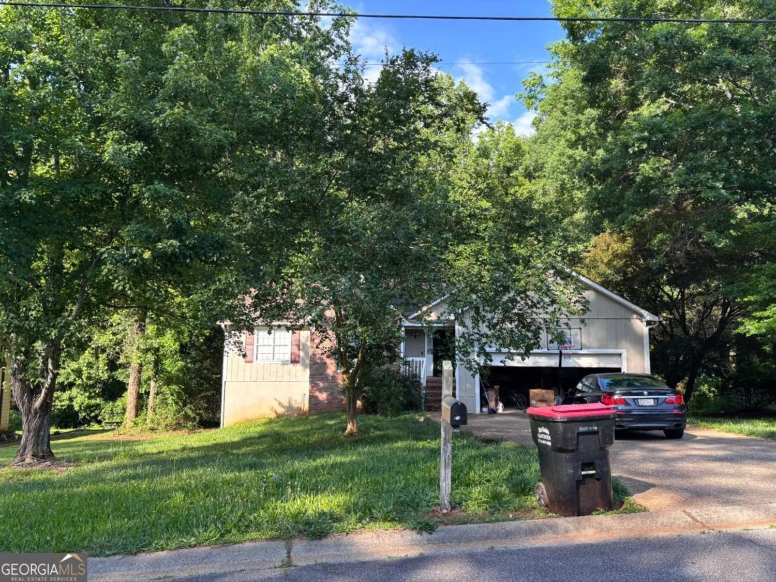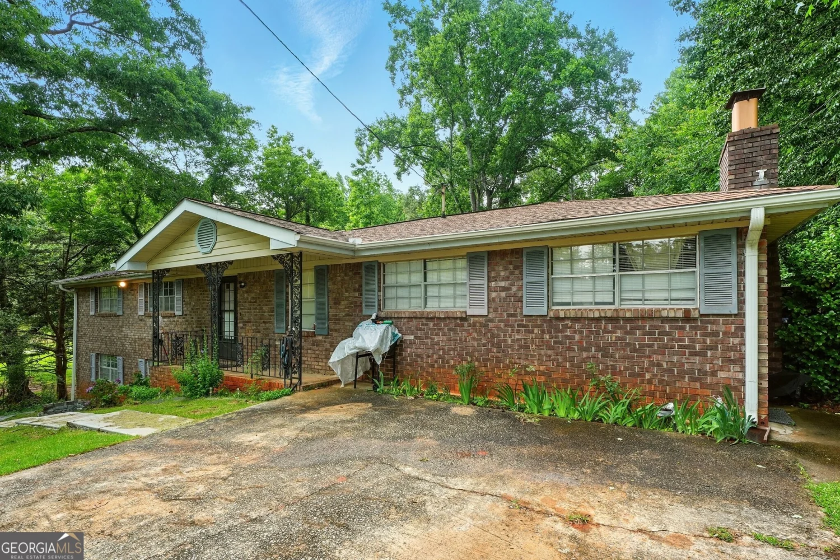2619 del ridge driveDouglasville, GA 30135
2619 del ridge driveDouglasville, GA 30135
Description
Welcome to 2619 Del Ridge Dr, a charming split-level home in Douglasville! This 3-bedroom, 2.5-bathroom home offers a functional layout with plenty of space. Step inside to a cozy living room with a fireplace, seamlessly flowing into the dining area and eat-in kitchen. Upstairs, you'll find two secondary bedrooms, a full bathroom with a shower/tub combo, and a spacious primary suite featuring double closets and an ensuite bath. The lower level offers additional living space, a powder room, laundry hookups, and access to the one-car garage. Enjoy the fenced backyard, perfect for pets or entertaining. Conveniently located near shopping, dining, and major highways. Don't miss this great opportunity!
Property Details for 2619 Del Ridge Drive
- Subdivision ComplexBarbara Heights
- Architectural StyleTraditional
- Parking FeaturesGarage
- Property AttachedYes
- Waterfront FeaturesNo Dock Or Boathouse
LISTING UPDATED:
- StatusActive
- MLS #10492339
- Days on Site64
- Taxes$2,424 / year
- MLS TypeResidential
- Year Built1983
- Lot Size0.47 Acres
- CountryDouglas
LISTING UPDATED:
- StatusActive
- MLS #10492339
- Days on Site64
- Taxes$2,424 / year
- MLS TypeResidential
- Year Built1983
- Lot Size0.47 Acres
- CountryDouglas
Building Information for 2619 Del Ridge Drive
- StoriesMulti/Split
- Year Built1983
- Lot Size0.4740 Acres
Payment Calculator
Term
Interest
Home Price
Down Payment
The Payment Calculator is for illustrative purposes only. Read More
Property Information for 2619 Del Ridge Drive
Summary
Location and General Information
- Community Features: None
- Directions: From I-20 W, take Exit 37 for GA-92 S/Fairburn Rd and turn left. Continue on GA-92 S for approximately 2.5 miles, then turn right onto Anneewakee Rd. After about 1 mile, turn left onto Del Ridge Dr, and the home will be on your right.
- Coordinates: 33.721363,-84.662271
School Information
- Elementary School: Factory Shoals
- Middle School: Factory Shoals
- High School: New Manchester
Taxes and HOA Information
- Parcel Number: 01330150060
- Tax Year: 2024
- Association Fee Includes: None
Virtual Tour
Parking
- Open Parking: No
Interior and Exterior Features
Interior Features
- Cooling: Central Air
- Heating: Central
- Appliances: Dishwasher, Microwave, Refrigerator
- Basement: None
- Fireplace Features: Living Room
- Flooring: Carpet
- Interior Features: Other
- Levels/Stories: Multi/Split
- Kitchen Features: Breakfast Area
- Total Half Baths: 1
- Bathrooms Total Integer: 3
- Bathrooms Total Decimal: 2
Exterior Features
- Construction Materials: Vinyl Siding
- Fencing: Back Yard
- Patio And Porch Features: Deck
- Roof Type: Composition
- Laundry Features: In Basement
- Pool Private: No
Property
Utilities
- Sewer: Septic Tank
- Utilities: None
- Water Source: Public
Property and Assessments
- Home Warranty: Yes
- Property Condition: Resale
Green Features
Lot Information
- Common Walls: No Common Walls
- Lot Features: Other
- Waterfront Footage: No Dock Or Boathouse
Multi Family
- Number of Units To Be Built: Square Feet
Rental
Rent Information
- Land Lease: Yes
Public Records for 2619 Del Ridge Drive
Tax Record
- 2024$2,424.00 ($202.00 / month)
Home Facts
- Beds3
- Baths2
- StoriesMulti/Split
- Lot Size0.4740 Acres
- StyleSingle Family Residence
- Year Built1983
- APN01330150060
- CountyDouglas
- Fireplaces1


