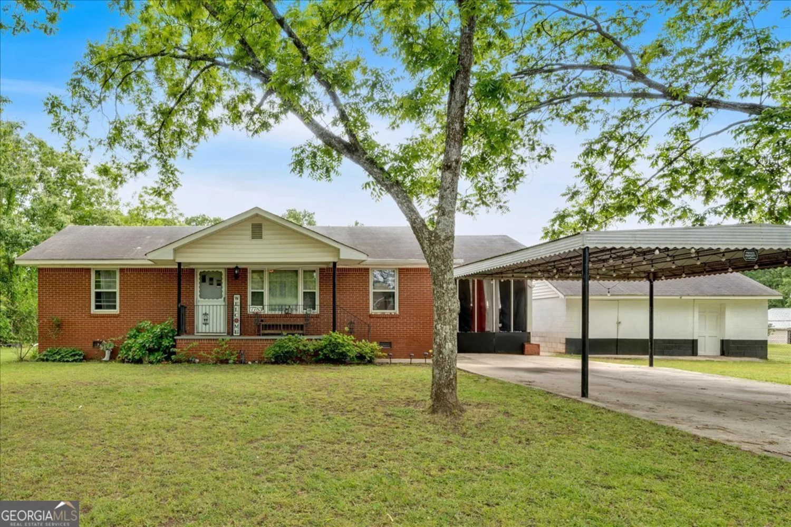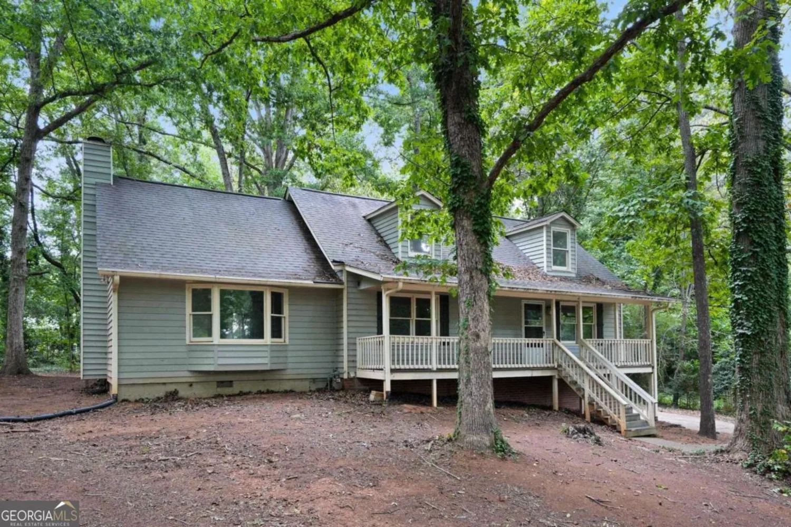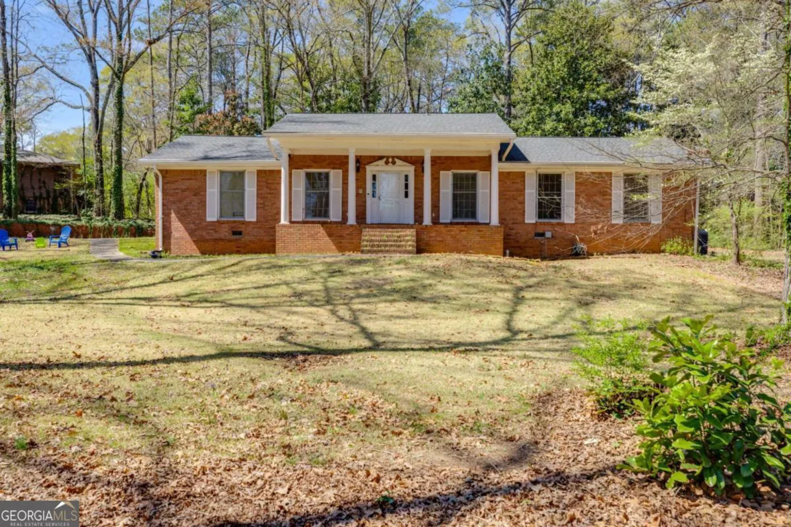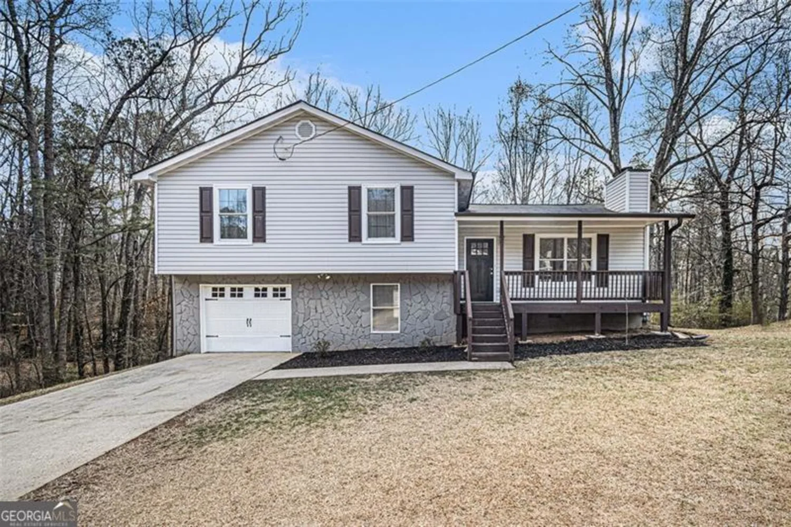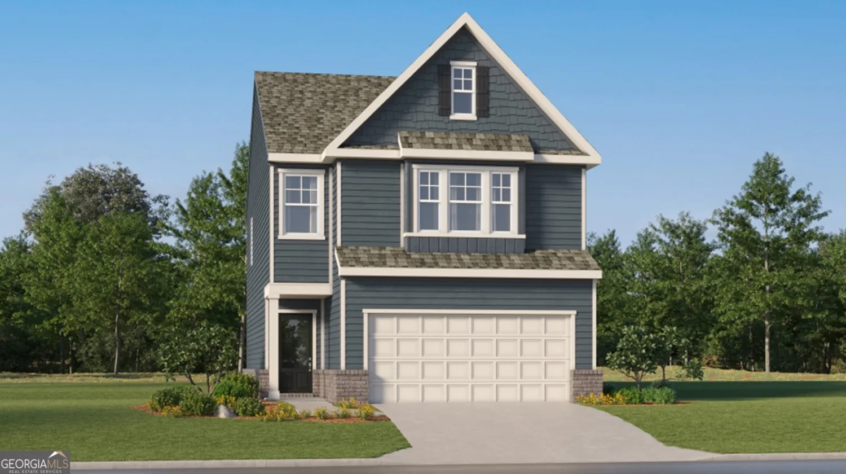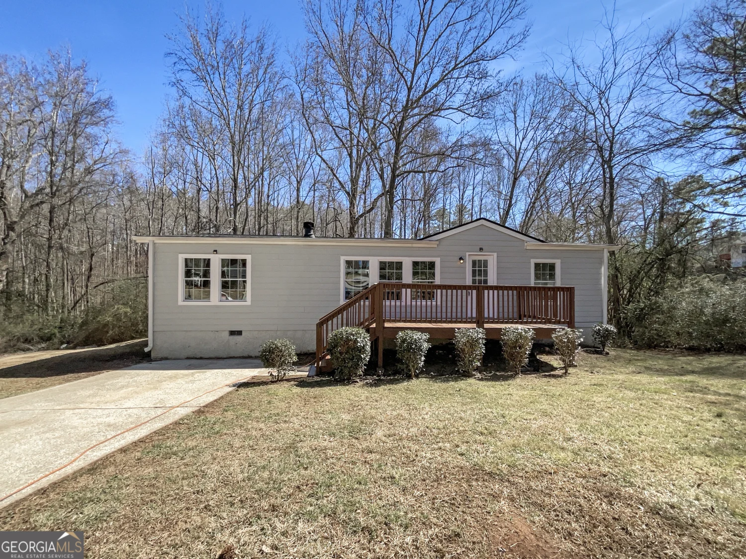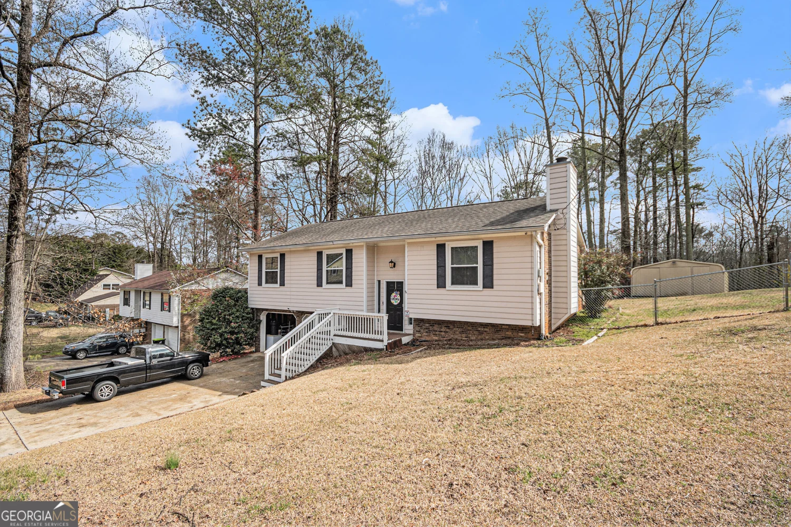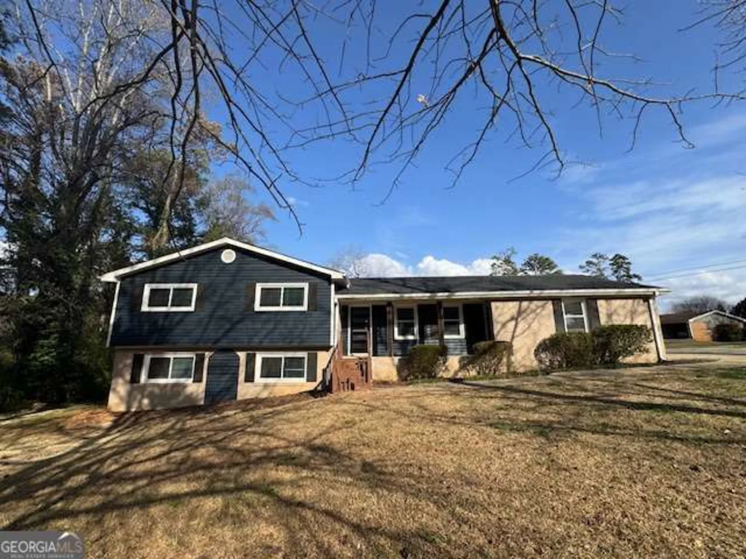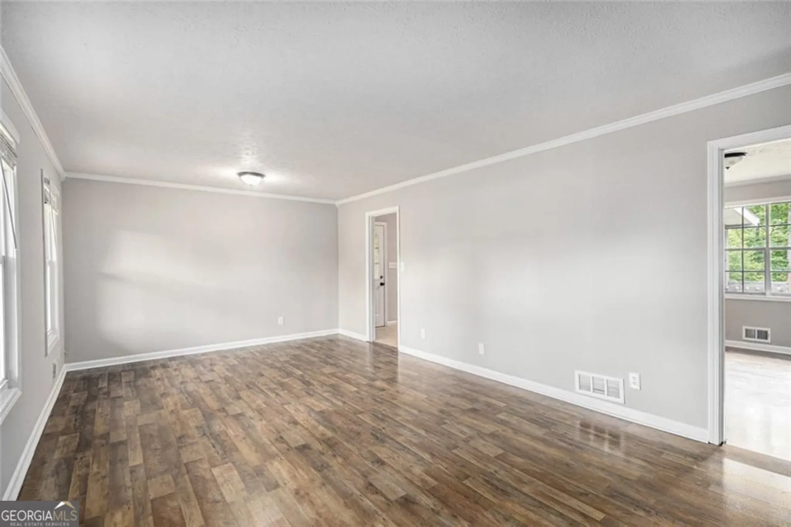5478 somer mill roadDouglasville, GA 30134
5478 somer mill roadDouglasville, GA 30134
Description
This stunning 4 bedroom, 2 bath home is everything you've been searching for and more. The home has been updated with new flooring and paint throughout, giving it a refreshed and modern feel. Open concept layout ensures a spacious feel and seamless flow from the kitchen to the living areas that includes a cozy fireplace. An additional room that's perfect for a home office, study or playroom. Fenced in backyard for privacy. Conveniently located near I-20. Schedule your showing today.
Property Details for 5478 Somer Mill Road
- Subdivision ComplexSomerset
- Architectural StyleTraditional
- ExteriorOther
- Num Of Parking Spaces2
- Parking FeaturesGarage
- Property AttachedYes
LISTING UPDATED:
- StatusActive
- MLS #10519575
- Days on Site0
- Taxes$4,726 / year
- HOA Fees$300 / month
- MLS TypeResidential
- Year Built2003
- Lot Size0.18 Acres
- CountryDouglas
LISTING UPDATED:
- StatusActive
- MLS #10519575
- Days on Site0
- Taxes$4,726 / year
- HOA Fees$300 / month
- MLS TypeResidential
- Year Built2003
- Lot Size0.18 Acres
- CountryDouglas
Building Information for 5478 Somer Mill Road
- StoriesTwo
- Year Built2003
- Lot Size0.1840 Acres
Payment Calculator
Term
Interest
Home Price
Down Payment
The Payment Calculator is for illustrative purposes only. Read More
Property Information for 5478 Somer Mill Road
Summary
Location and General Information
- Community Features: Pool
- Directions: I-20 West to Exit 37. Right on Cherokee Blvd. Right on Somerset Way, right on Somer Mill Road
- Coordinates: 33.755402,-84.711958
School Information
- Elementary School: Eastside
- Middle School: Chestnut Log
- High School: Lithia Springs
Taxes and HOA Information
- Parcel Number: 51820830077
- Tax Year: 2024
- Association Fee Includes: Maintenance Grounds
Virtual Tour
Parking
- Open Parking: No
Interior and Exterior Features
Interior Features
- Cooling: Ceiling Fan(s)
- Heating: Natural Gas
- Appliances: Dishwasher, Microwave, Refrigerator
- Basement: None
- Fireplace Features: Factory Built, Family Room
- Flooring: Carpet, Other
- Interior Features: Double Vanity, Master On Main Level, Walk-In Closet(s)
- Levels/Stories: Two
- Window Features: Double Pane Windows
- Kitchen Features: Breakfast Bar, Pantry
- Foundation: Slab
- Main Bedrooms: 3
- Bathrooms Total Integer: 2
- Main Full Baths: 2
- Bathrooms Total Decimal: 2
Exterior Features
- Construction Materials: Vinyl Siding
- Fencing: Back Yard
- Patio And Porch Features: Patio
- Roof Type: Composition
- Security Features: Smoke Detector(s)
- Laundry Features: In Hall
- Pool Private: No
Property
Utilities
- Sewer: Public Sewer
- Utilities: Cable Available, Electricity Available, Natural Gas Available, Underground Utilities, Water Available
- Water Source: Public
Property and Assessments
- Home Warranty: Yes
- Property Condition: Resale
Green Features
Lot Information
- Common Walls: No Common Walls
- Lot Features: Level
Multi Family
- Number of Units To Be Built: Square Feet
Rental
Rent Information
- Land Lease: Yes
Public Records for 5478 Somer Mill Road
Tax Record
- 2024$4,726.00 ($393.83 / month)
Home Facts
- Beds4
- Baths2
- StoriesTwo
- Lot Size0.1840 Acres
- StyleSingle Family Residence
- Year Built2003
- APN51820830077
- CountyDouglas
- Fireplaces1


