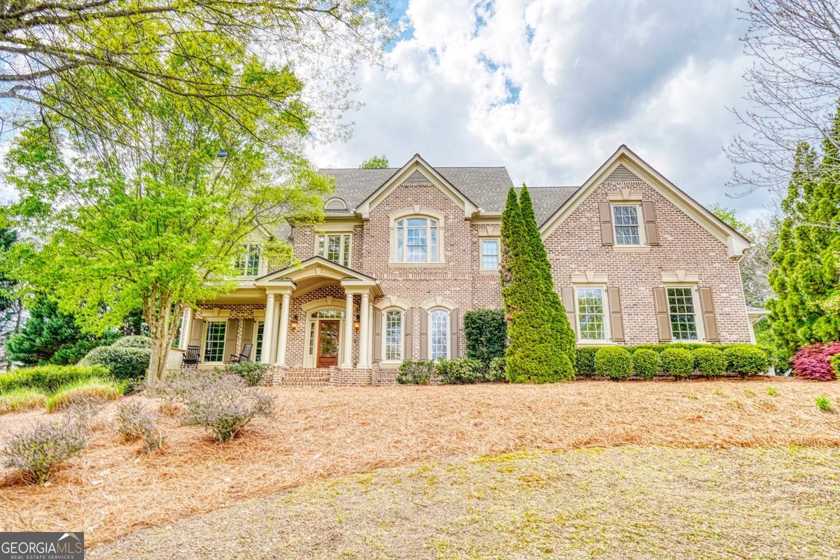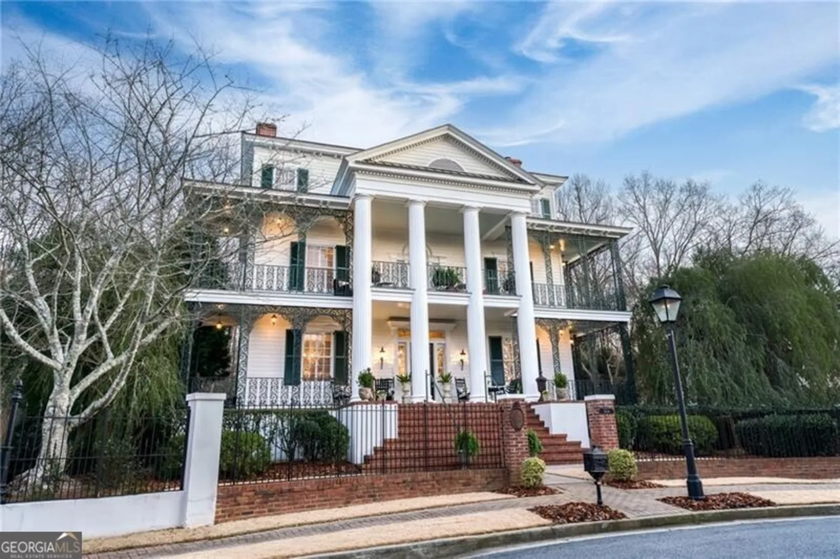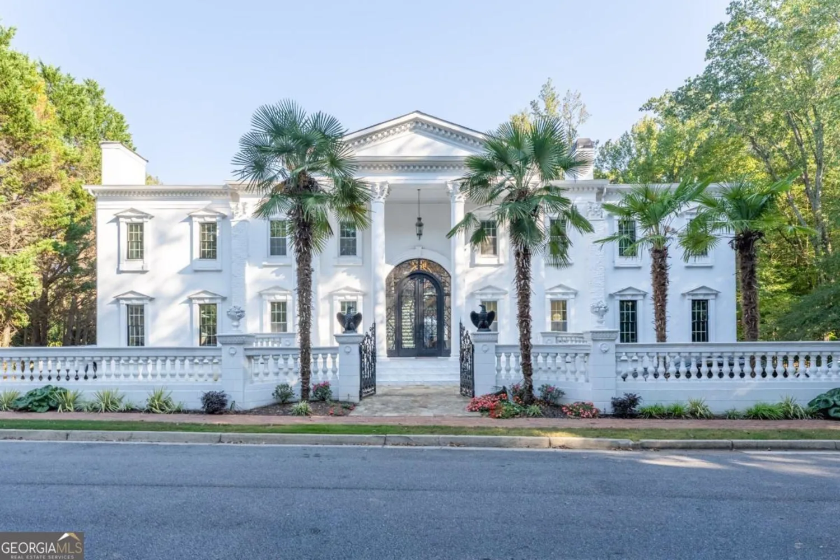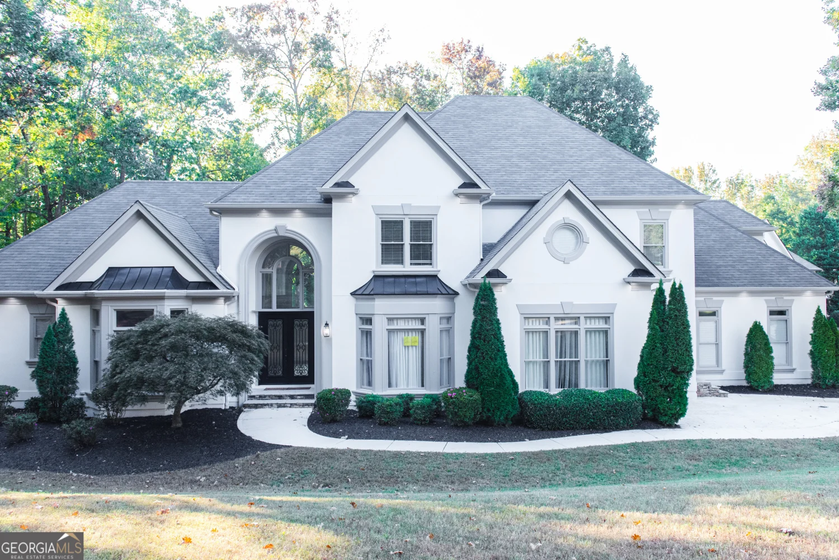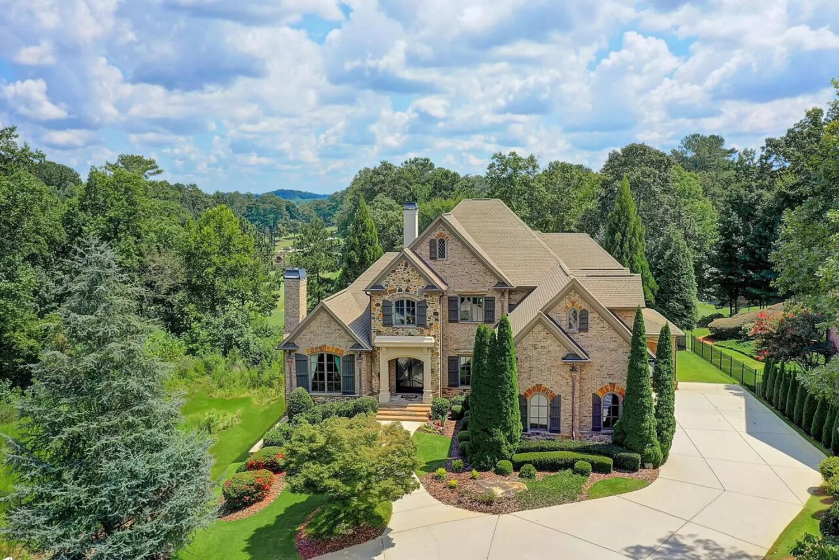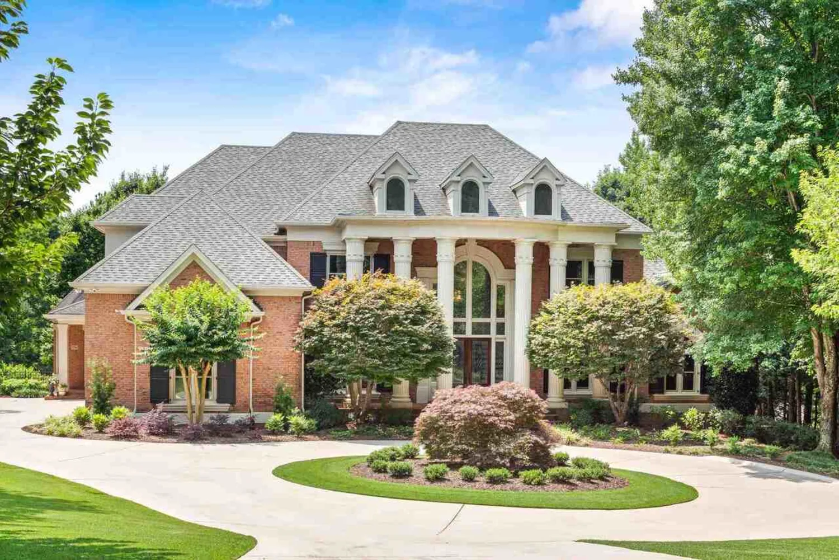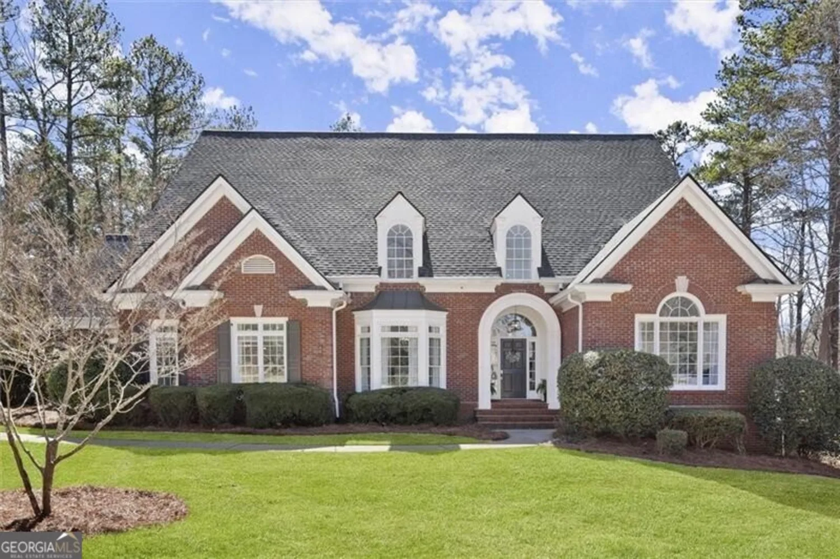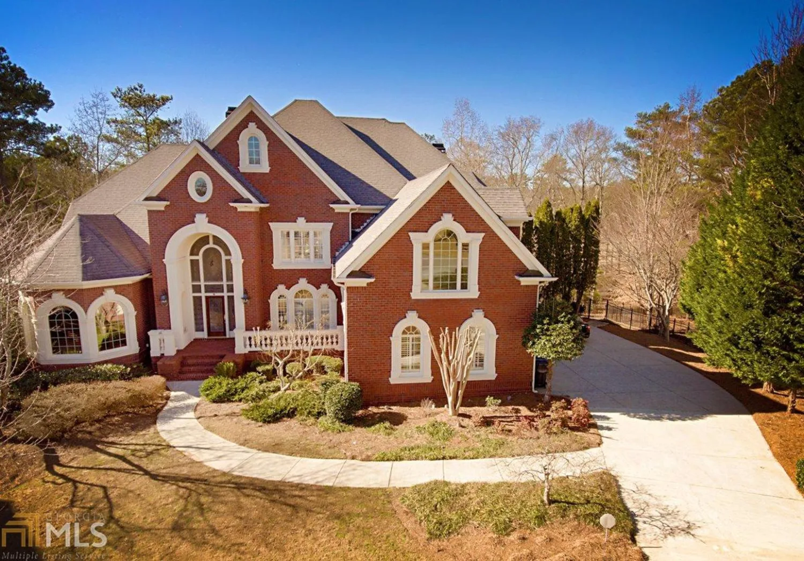2703 thurleston laneDuluth, GA 30097
2703 thurleston laneDuluth, GA 30097
Description
Stunning estate on a full acre property in prestigious Sugarloaf Country Club. Exceptional curb appeal with a circular driveway leading to magnificent columned entrance with double doors and wide welcome porch. This spectacular entry sets the stage for the impressive interior. Light-filled and open floor plan greets you from the handsome study with fireplace to the grand two story great room with bookcases and fireplace. The dining room is graced with two beautiful chandeliers for a unique twist. The gourmet kitchen was renovated and features a large island, high end appliances, plus a large pantry. Adjoining the kitchen is the spacious vaulted family room with fireplace, and breakfast room. The luxurious master suite with its large bedroom, spa-like bathroom and large closet is a wonderful respite from the world. Upstairs is a loft / study area plus three extra-large bedroom ensuites. The finished terrace level is fully finished with a true theatre room, recreation room, billiards room, in-law suite and second study. The backyard is one of the best in the neighborhood with its large sparkling pool, outdoor kitchen and fireplace, and huge yard with a fully fenced area perfect for pets.
Property Details for 2703 Thurleston Lane
- Subdivision ComplexSugarloaf Country Club
- Architectural StyleBrick 4 Side, Traditional
- ExteriorBalcony, Sprinkler System
- Parking FeaturesGarage, Garage Door Opener, Side/Rear Entrance
- Property AttachedYes
LISTING UPDATED:
- StatusPending
- MLS #10407288
- Days on Site105
- Taxes$22,333 / year
- HOA Fees$2,947 / month
- MLS TypeResidential
- Year Built2001
- Lot Size1.01 Acres
- CountryGwinnett
LISTING UPDATED:
- StatusPending
- MLS #10407288
- Days on Site105
- Taxes$22,333 / year
- HOA Fees$2,947 / month
- MLS TypeResidential
- Year Built2001
- Lot Size1.01 Acres
- CountryGwinnett
Building Information for 2703 Thurleston Lane
- StoriesThree Or More
- Year Built2001
- Lot Size1.0100 Acres
Payment Calculator
Term
Interest
Home Price
Down Payment
The Payment Calculator is for illustrative purposes only. Read More
Property Information for 2703 Thurleston Lane
Summary
Location and General Information
- Community Features: Clubhouse, Gated, Golf, Playground, Pool, Sidewalks, Street Lights, Tennis Court(s)
- Directions: GPS Ready
- Coordinates: 33.987163,-84.114911
School Information
- Elementary School: M H Mason
- Middle School: Richard Hull
- High School: Peachtree Ridge
Taxes and HOA Information
- Parcel Number: R7120 273
- Tax Year: 2023
- Association Fee Includes: Management Fee, Private Roads, Reserve Fund, Security
- Tax Lot: 635
Virtual Tour
Parking
- Open Parking: No
Interior and Exterior Features
Interior Features
- Cooling: Ceiling Fan(s), Central Air, Zoned
- Heating: Forced Air, Natural Gas, Zoned
- Appliances: Dishwasher, Disposal, Double Oven, Gas Water Heater, Microwave, Oven/Range (Combo), Refrigerator, Stainless Steel Appliance(s)
- Basement: Bath Finished, Bath/Stubbed, Concrete, Exterior Entry, Finished, Full, Interior Entry
- Fireplace Features: Family Room, Gas Log, Gas Starter, Outside
- Flooring: Carpet, Hardwood
- Interior Features: Bookcases, Double Vanity, High Ceilings, In-Law Floorplan, Master On Main Level, Tray Ceiling(s), Entrance Foyer, Vaulted Ceiling(s), Walk-In Closet(s)
- Levels/Stories: Three Or More
- Other Equipment: Intercom, Satellite Dish
- Window Features: Double Pane Windows
- Kitchen Features: Breakfast Bar, Kitchen Island, Solid Surface Counters, Walk-in Pantry
- Main Bedrooms: 1
- Total Half Baths: 1
- Bathrooms Total Integer: 7
- Main Full Baths: 1
- Bathrooms Total Decimal: 6
Exterior Features
- Construction Materials: Brick
- Fencing: Back Yard
- Patio And Porch Features: Deck, Patio
- Pool Features: In Ground, Salt Water
- Roof Type: Composition
- Security Features: Gated Community
- Laundry Features: Other
- Pool Private: No
- Other Structures: Other
Property
Utilities
- Sewer: Public Sewer
- Utilities: Cable Available, Electricity Available, High Speed Internet, Natural Gas Available, Phone Available, Sewer Available, Sewer Connected, Underground Utilities
- Water Source: Public
Property and Assessments
- Home Warranty: Yes
- Property Condition: Updated/Remodeled
Green Features
- Green Energy Efficient: Thermostat, Windows
Lot Information
- Above Grade Finished Area: 5314
- Common Walls: No Common Walls
- Lot Features: Corner Lot, Private
Multi Family
- Number of Units To Be Built: Square Feet
Rental
Rent Information
- Land Lease: Yes
Public Records for 2703 Thurleston Lane
Tax Record
- 2023$22,333.00 ($1,861.08 / month)
Home Facts
- Beds5
- Baths6
- Total Finished SqFt8,514 SqFt
- Above Grade Finished5,314 SqFt
- Below Grade Finished3,200 SqFt
- StoriesThree Or More
- Lot Size1.0100 Acres
- StyleSingle Family Residence
- Year Built2001
- APNR7120 273
- CountyGwinnett
- Fireplaces6


