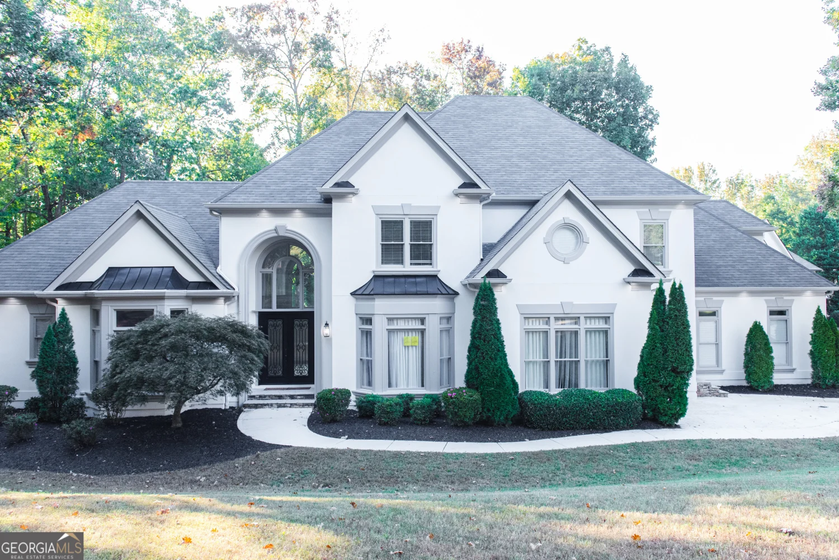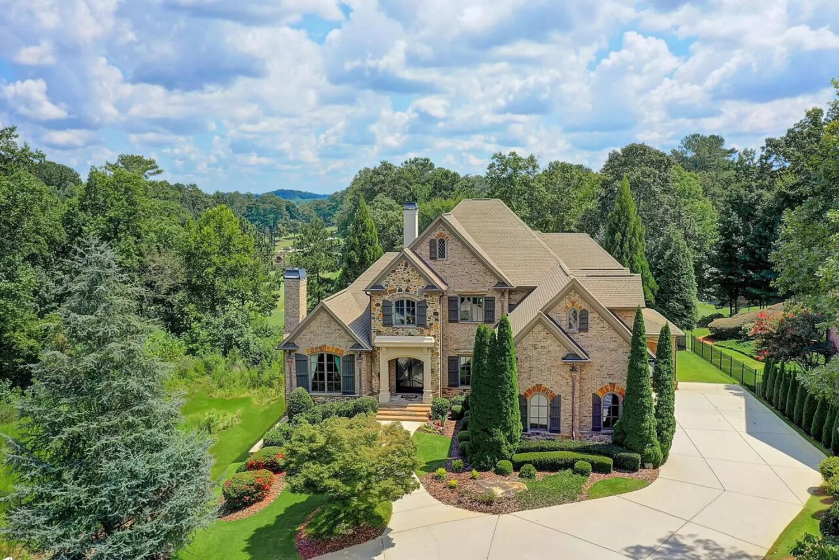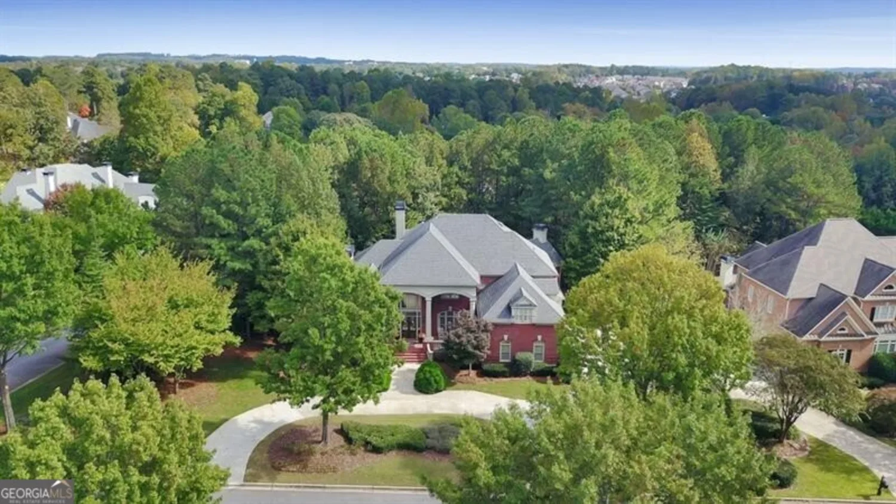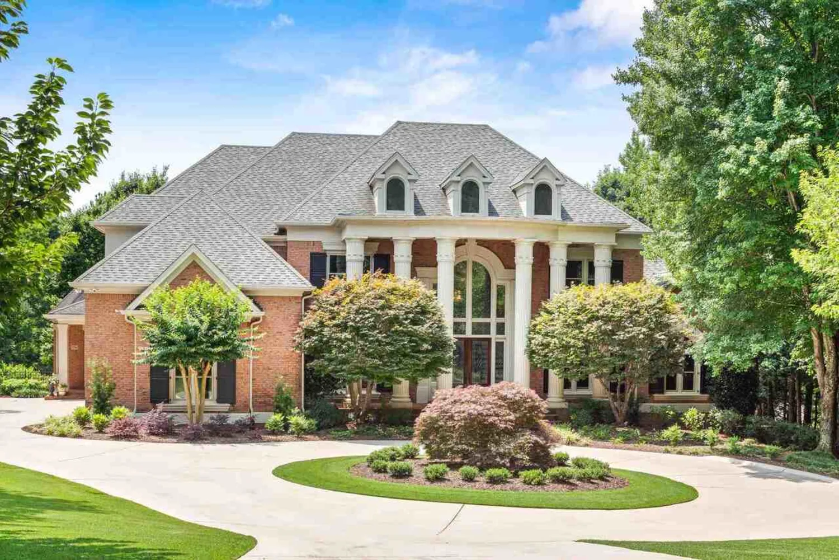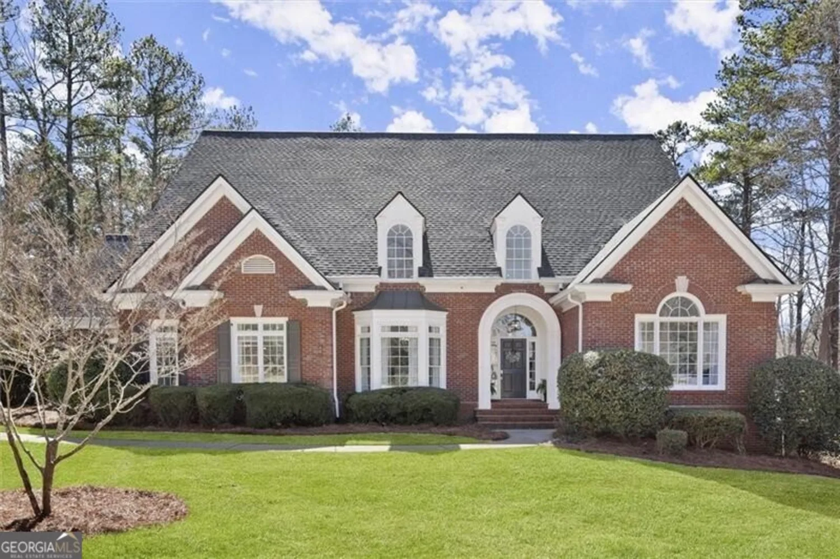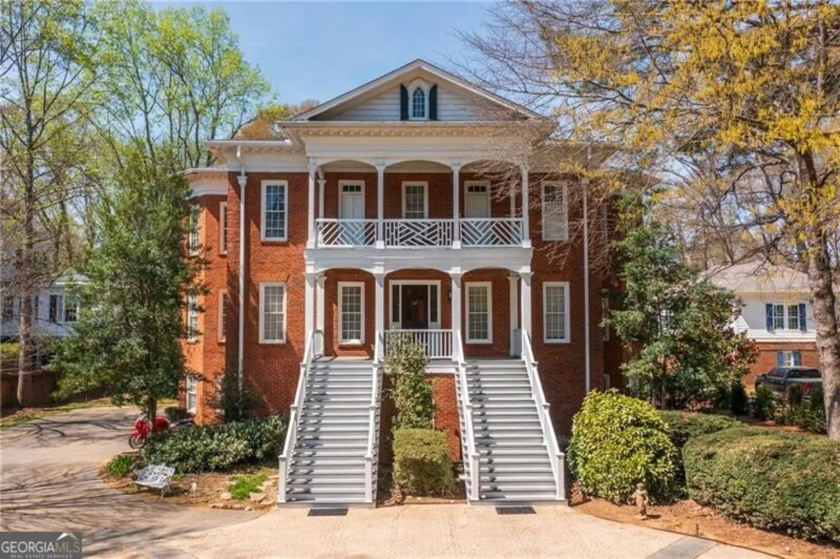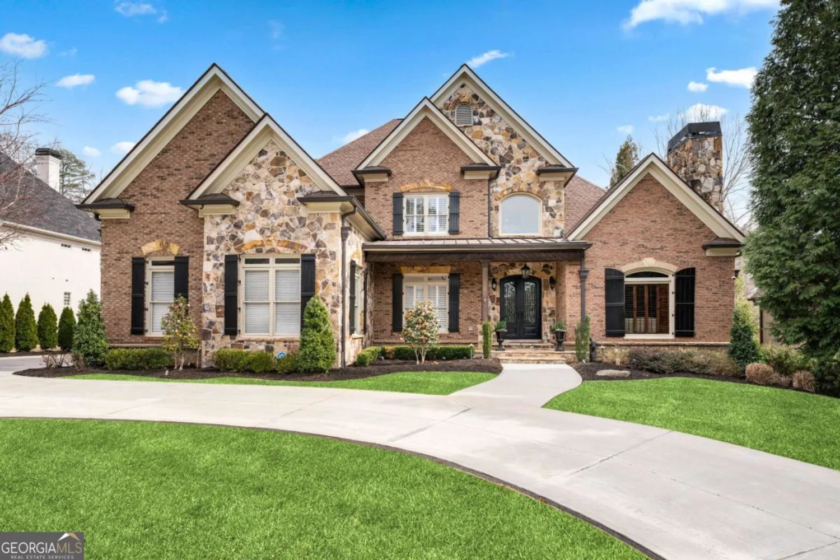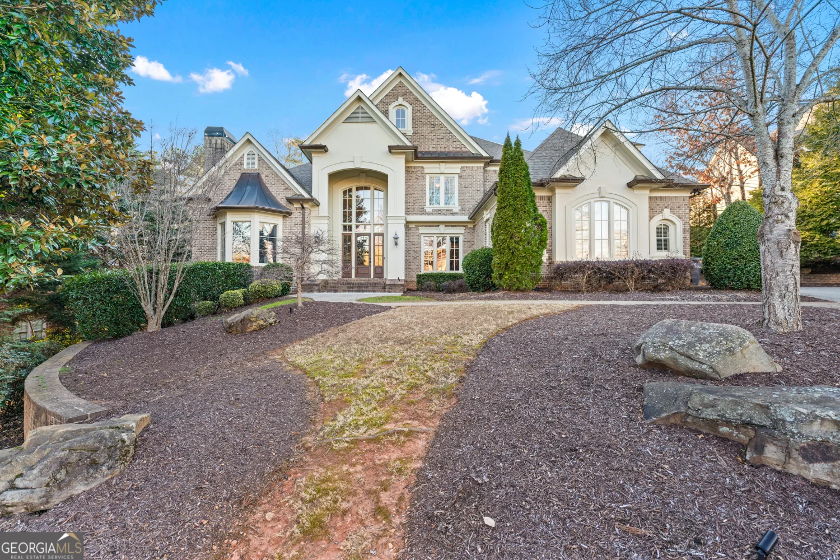3915 muirfield squareDuluth, GA 30096
3915 muirfield squareDuluth, GA 30096
Description
Located in the Highly Desired and Gated Community of Sweet Bottom Plantation, this Completely Renovated Mediterranean Style Estate is Ready to Impress! Offering 6 Bedrooms and 6 1/2 Baths, Every Bedroom of this Gated Property Boasts its own Full Custom Bath. No Expense was Spared on Renovations from the Cubo Brand Designed Italian-Made Kitchen with Commercial Grade Dakor and Bosch Stainless Steel Appliances, Stunning Custom 300 Gallon Fish Tank Kitchen Back Splash, Plethora of Marble and Stone Additions, Bespoke Bathrooms, New Custom Metal Windows, and the Marble Spiral Staircase in the Grand Foyer Entrance; Each Room is it's own Unique Creation. The Renowned Kitchen Design and Finish earned itself the Design of Distinction Award from the NKBA Association, Cementing its Spot Among the Many Refined Additions to the Home. Massive Level and Fenced Backyard with Plenty of Space for a Pool with a Massive Outdoor Detached Kitchen Space. The One-Of-A-Kind Italian Chateau Style Master Bedroom and Bath is a Head Turner Washed in Tasteful Marble Additions as well as the Seamless Luxury Provided by the Custom Closet. The Wrap-Around Porches off of the Upstairs Bedroom provide plenty of outdoor living space and views of the well manicured private backyard sanctuary. Sweet Bottom Plantation is a Unique and Secluded Residential Community Bordering the Chattahoochee River roughly 30 Miles Northeast of Atlanta. The Original Concept for Sweet Bottom Plantation was to create an environment influenced by the personality and welcoming feeling of traditional American towns. To attain a diversity of Styles; Charleston, Savannah, and New England became the primary inspirations. The intention was not to create precise replicas, but provide specific historic inspirational character and feeling. Most importantly, the goal was for the character of every home to be unique, resulting in a feeling of harmonious diversity and avoiding "cookie cutter" sameness. Sweet Bottom Plantation has become one of the most special collections of historically inspired residences embodying comfortable high-class modern amenities. Owner has put over $500K in Recent Modern Upgrades.
Property Details for 3915 Muirfield Square
- Subdivision ComplexSweet Bottom Plantation
- Architectural StyleMediterranean
- ExteriorBalcony, Garden, Gas Grill, Sprinkler System, Veranda
- Num Of Parking Spaces12
- Parking FeaturesAttached, Garage, Garage Door Opener, Guest, Kitchen Level, Off Street, Parking Pad, Side/Rear Entrance, Storage
- Property AttachedYes
- Waterfront FeaturesStream, Creek
LISTING UPDATED:
- StatusActive
- MLS #10393328
- Days on Site206
- Taxes$14,501 / year
- HOA Fees$4,320 / month
- MLS TypeResidential
- Year Built1996
- Lot Size0.64 Acres
- CountryGwinnett
LISTING UPDATED:
- StatusActive
- MLS #10393328
- Days on Site206
- Taxes$14,501 / year
- HOA Fees$4,320 / month
- MLS TypeResidential
- Year Built1996
- Lot Size0.64 Acres
- CountryGwinnett
Building Information for 3915 Muirfield Square
- StoriesTwo
- Year Built1996
- Lot Size0.6400 Acres
Payment Calculator
Term
Interest
Home Price
Down Payment
The Payment Calculator is for illustrative purposes only. Read More
Property Information for 3915 Muirfield Square
Summary
Location and General Information
- Community Features: Clubhouse, Fitness Center, Gated, Park, Playground, Pool, Sidewalks, Street Lights, Tennis Court(s), Walk To Schools, Near Shopping
- Directions: GPS Friendly. From Atlanta, Get on I-75 N/I-85 N from Peachtree Center Ave SE and Ellis St NE, Continue on I-85 N. Take GA-141 N to Peachtree Industrial Blvd in Norcross, Continue onto Peachtree Industrial Blvd (signs for Peachtree Industrial Boulevard/Duluth),lUse the left lane to turn left onto Pleasant Hill Rd, Turn left onto Sweet Bottom Dr, Turn right onto Muirfield Square, Destination will be on the Left
- Coordinates: 33.998874,-84.179217
School Information
- Elementary School: Chattahoochee
- Middle School: Coleman
- High School: Duluth
Taxes and HOA Information
- Parcel Number: R6320 079
- Tax Year: 2023
- Association Fee Includes: Management Fee, Other, Private Roads, Reserve Fund, Security, Swimming, Tennis, Trash
- Tax Lot: 1A
Virtual Tour
Parking
- Open Parking: Yes
Interior and Exterior Features
Interior Features
- Cooling: Ceiling Fan(s), Central Air, Electric, Zoned
- Heating: Central, Forced Air, Zoned
- Appliances: Dishwasher, Disposal, Double Oven, Dryer, Microwave, Refrigerator, Tankless Water Heater, Washer
- Basement: None
- Fireplace Features: Factory Built, Family Room, Gas Log, Gas Starter, Living Room, Masonry, Master Bedroom, Outside
- Flooring: Other, Stone, Tile
- Interior Features: Bookcases, Central Vacuum, Double Vanity, High Ceilings, Master On Main Level, Separate Shower, Soaking Tub, Tile Bath, Tray Ceiling(s), Entrance Foyer, Vaulted Ceiling(s), Walk-In Closet(s)
- Levels/Stories: Two
- Other Equipment: Home Theater
- Window Features: Double Pane Windows, Skylight(s), Storm Window(s)
- Kitchen Features: Breakfast Area, Breakfast Bar, Breakfast Room, Kitchen Island, Pantry, Solid Surface Counters
- Foundation: Slab
- Main Bedrooms: 1
- Total Half Baths: 1
- Bathrooms Total Integer: 7
- Main Full Baths: 1
- Bathrooms Total Decimal: 6
Exterior Features
- Construction Materials: Stucco
- Fencing: Back Yard, Front Yard, Privacy
- Patio And Porch Features: Patio, Porch
- Roof Type: Composition
- Security Features: Gated Community, Security System, Smoke Detector(s)
- Laundry Features: Mud Room
- Pool Private: No
- Other Structures: Outdoor Kitchen, Pool House
Property
Utilities
- Sewer: Public Sewer
- Utilities: Cable Available, Electricity Available, High Speed Internet, Natural Gas Available, Phone Available, Sewer Connected, Underground Utilities, Water Available
- Water Source: Public
- Electric: 220 Volts
Property and Assessments
- Home Warranty: Yes
- Property Condition: Updated/Remodeled
Green Features
- Green Energy Efficient: Appliances, Doors, Thermostat, Water Heater, Windows
Lot Information
- Above Grade Finished Area: 9000
- Common Walls: No Common Walls
- Lot Features: Level, Private
- Waterfront Footage: Stream, Creek
Multi Family
- Number of Units To Be Built: Square Feet
Rental
Rent Information
- Land Lease: Yes
Public Records for 3915 Muirfield Square
Tax Record
- 2023$14,501.00 ($1,208.42 / month)
Home Facts
- Beds6
- Baths6
- Total Finished SqFt9,000 SqFt
- Above Grade Finished9,000 SqFt
- StoriesTwo
- Lot Size0.6400 Acres
- StyleSingle Family Residence
- Year Built1996
- APNR6320 079
- CountyGwinnett
- Fireplaces3


