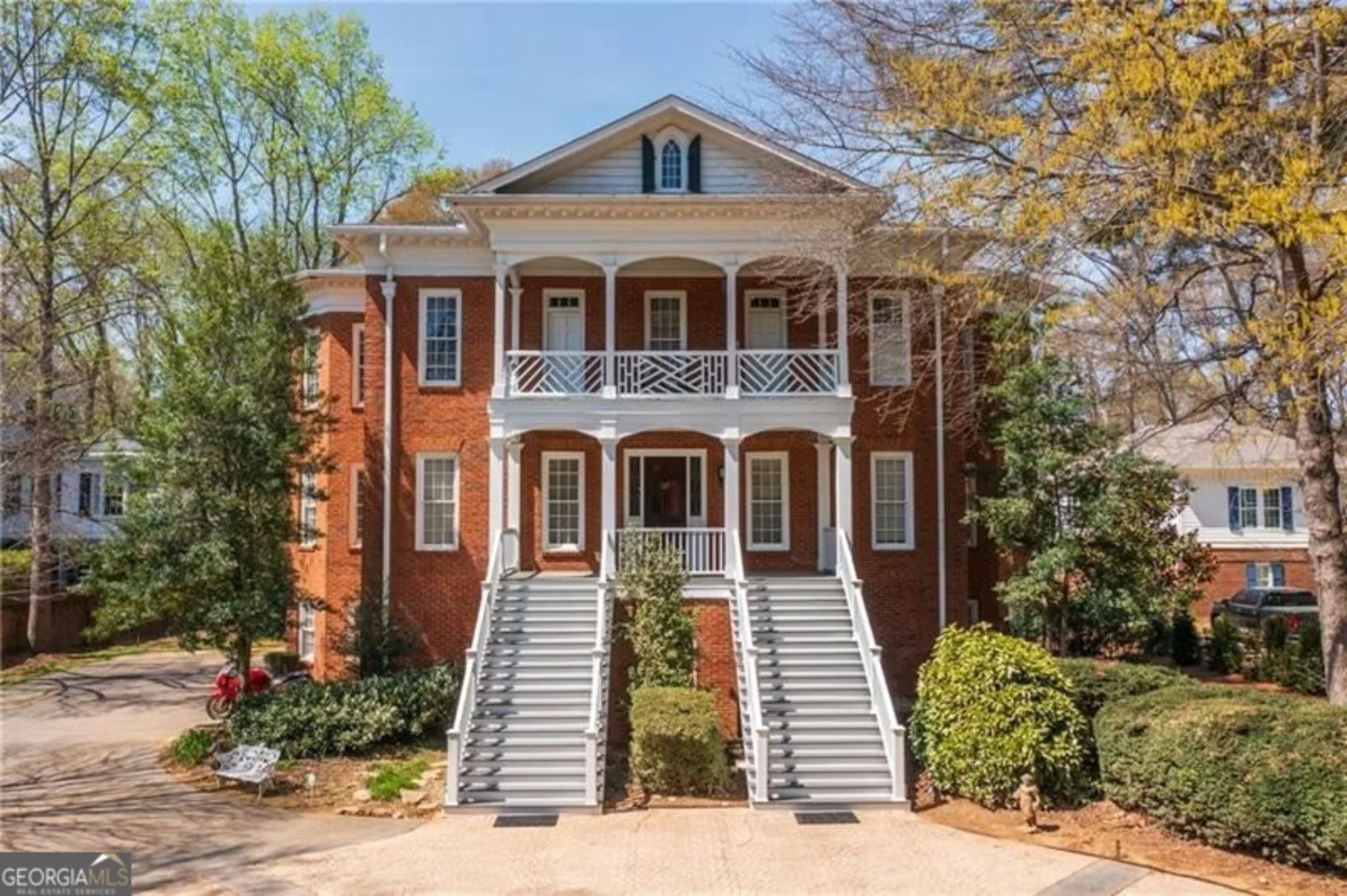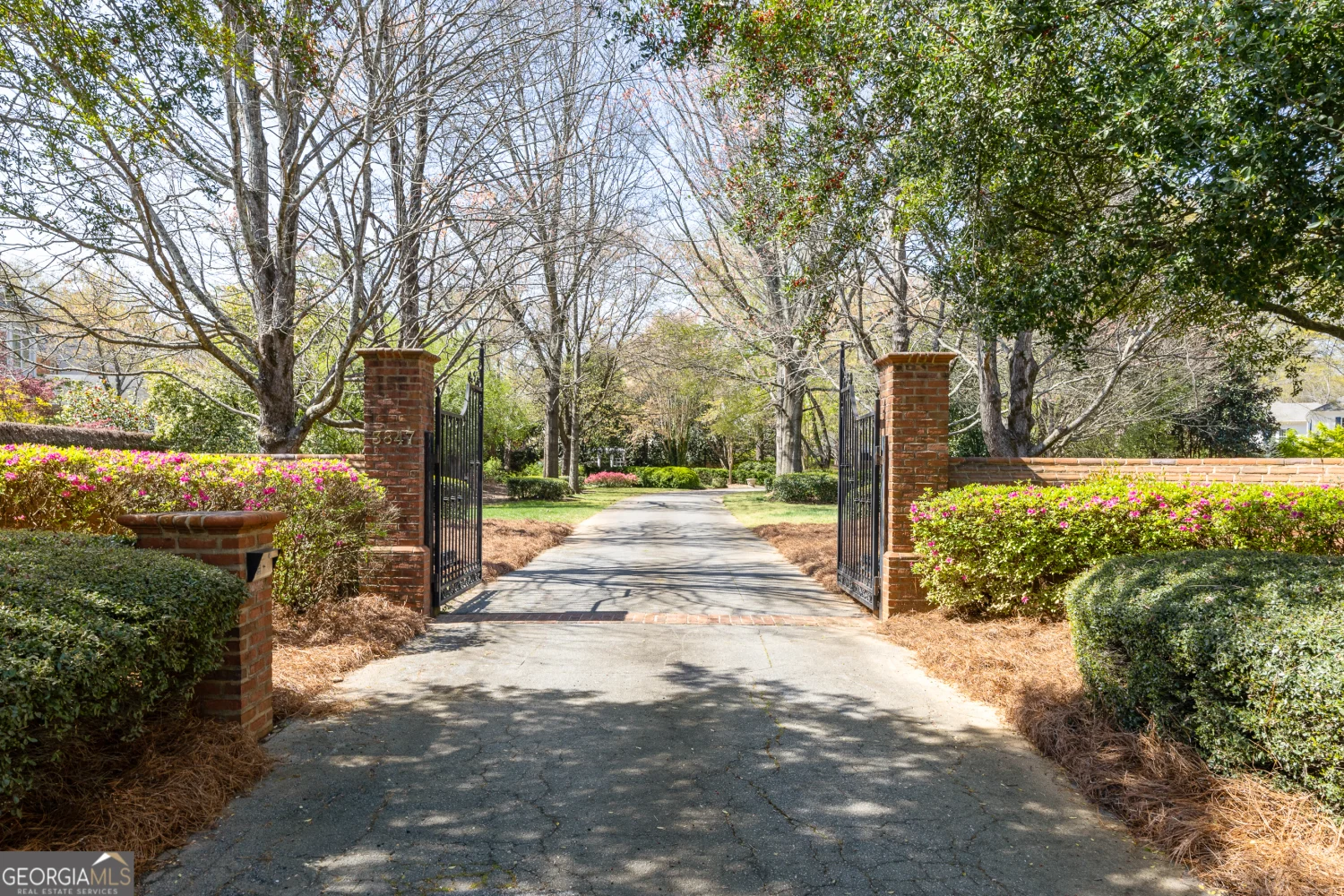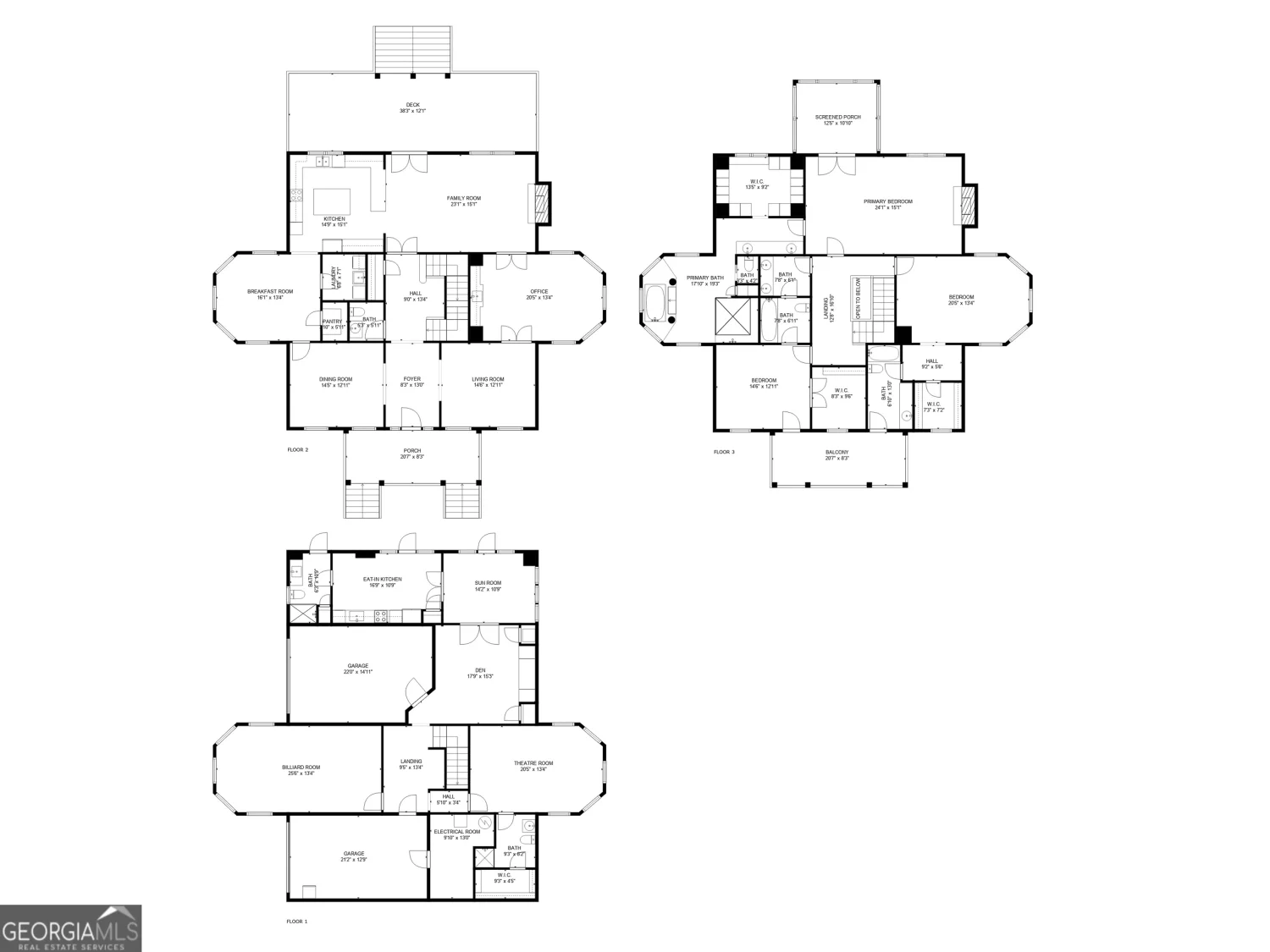3847 sweet bottom driveDuluth, GA 30096
3847 sweet bottom driveDuluth, GA 30096
Description
Exquisite Riverfront Estate with Unparalleled Charm. Nestled on a picturesque 1.45-acre lot along the Chattahoochee River, this stunning 4-bedroom, 5.5-bath estate embodies the elegance of classic Southern living. Constructed with four-sided brick, this home seamlessly blends timeless charm with modern luxury. Step into the inviting foyer, flanked by a banquet-sized dining room and a formal living room, setting the stage for refined entertaining. The chef's dream kitchen boasts stainless steel appliances, stone countertops, a walk-in pantry, and a dedicated breakfast room, all open to a spacious fireside family room. Step onto the partially covered rear deck and take in breathtaking views of the river. A stately office with built-in bookcases and a wet bar offers an ideal space for work or study. Upstairs, two expansive suites feature private office/study areas, walk-in closets, and ensuite baths, each with access to the charming front balcony. The master suite is a true retreat, complete with a cozy fireplace and a private screened porch overlooking the lushly landscaped backyard and river views. The newly renovated master bath exudes spa-like luxury, featuring a jetted tub, steam shower, tankless water heater, electric toilet, heated floors and towel racks, and custom walk-in closets. The terrace level is an entertainer's dream, offering a media room or 4th bedroom, sunroom, full secondary kitchen with wine cooler, stove, microwave, and dishwasher, a billiard room, and two full baths. Outdoor living is just as spectacular with a gorgeous in-ground pool and hot tub, complete with newer pool equipment. Enjoy sweeping river views from multiple vantage points, while Trex decking, a gated driveway, newly refinished hardwood floors, and plantation shutters add the perfect finishing touches. This one-of-a-kind estate is an extraordinary blend of luxury, comfort, and breathtaking natural beauty. Don't miss your chance to own this riverside masterpiece!
Property Details for 3847 Sweet Bottom Drive
- Subdivision ComplexSweet Bottom Plantation
- Architectural StyleBrick 4 Side, Traditional
- ExteriorBalcony, Sprinkler System
- Parking FeaturesAttached, Garage
- Property AttachedYes
LISTING UPDATED:
- StatusActive
- MLS #10489397
- Days on Site14
- Taxes$12,037 / year
- HOA Fees$4,500 / month
- MLS TypeResidential
- Year Built1985
- Lot Size1.45 Acres
- CountryGwinnett
Go tour this home
LISTING UPDATED:
- StatusActive
- MLS #10489397
- Days on Site14
- Taxes$12,037 / year
- HOA Fees$4,500 / month
- MLS TypeResidential
- Year Built1985
- Lot Size1.45 Acres
- CountryGwinnett
Go tour this home
Building Information for 3847 Sweet Bottom Drive
- StoriesThree Or More
- Year Built1985
- Lot Size1.4500 Acres
Payment Calculator
Term
Interest
Home Price
Down Payment
The Payment Calculator is for illustrative purposes only. Read More
Property Information for 3847 Sweet Bottom Drive
Summary
Location and General Information
- Community Features: Clubhouse, Gated, Pool, Street Lights, Tennis Court(s)
- Directions: GA-141 North to Right on State Bridge Rd to Right into Sweet Bottom Planation at the river.
- View: River
- Coordinates: 34.004789,-84.179063
School Information
- Elementary School: Berkeley Lake
- Middle School: Coleman
- High School: Duluth
Taxes and HOA Information
- Parcel Number: R6321 004
- Tax Year: 2024
- Association Fee Includes: Reserve Fund, Security, Swimming, Tennis
- Tax Lot: 7
Virtual Tour
Parking
- Open Parking: No
Interior and Exterior Features
Interior Features
- Cooling: Ceiling Fan(s), Central Air, Zoned
- Heating: Central, Forced Air, Zoned
- Appliances: Dishwasher, Disposal, Double Oven, Microwave
- Basement: Bath Finished, Concrete, Daylight, Exterior Entry, Finished, Full, Interior Entry
- Fireplace Features: Master Bedroom
- Flooring: Hardwood
- Interior Features: Bookcases, Separate Shower, Walk-In Closet(s), Wet Bar
- Levels/Stories: Three Or More
- Window Features: Bay Window(s), Double Pane Windows
- Kitchen Features: Breakfast Room, Kitchen Island, Walk-in Pantry
- Total Half Baths: 1
- Bathrooms Total Integer: 6
- Bathrooms Total Decimal: 5
Exterior Features
- Construction Materials: Brick
- Fencing: Fenced
- Patio And Porch Features: Deck, Patio, Porch, Screened
- Pool Features: Heated, In Ground
- Roof Type: Composition
- Security Features: Gated Community
- Laundry Features: Other
- Pool Private: No
Property
Utilities
- Sewer: Public Sewer
- Utilities: Cable Available, Electricity Available, High Speed Internet, Natural Gas Available, Sewer Available, Underground Utilities, Water Available
- Water Source: Public
Property and Assessments
- Home Warranty: Yes
- Property Condition: Resale
Green Features
- Green Energy Efficient: Insulation, Thermostat
Lot Information
- Above Grade Finished Area: 6070
- Common Walls: No Common Walls
- Lot Features: Level
Multi Family
- Number of Units To Be Built: Square Feet
Rental
Rent Information
- Land Lease: Yes
Public Records for 3847 Sweet Bottom Drive
Tax Record
- 2024$12,037.00 ($1,003.08 / month)
Home Facts
- Beds4
- Baths5
- Total Finished SqFt6,070 SqFt
- Above Grade Finished6,070 SqFt
- StoriesThree Or More
- Lot Size1.4500 Acres
- StyleSingle Family Residence
- Year Built1985
- APNR6321 004
- CountyGwinnett
- Fireplaces2
Similar Homes
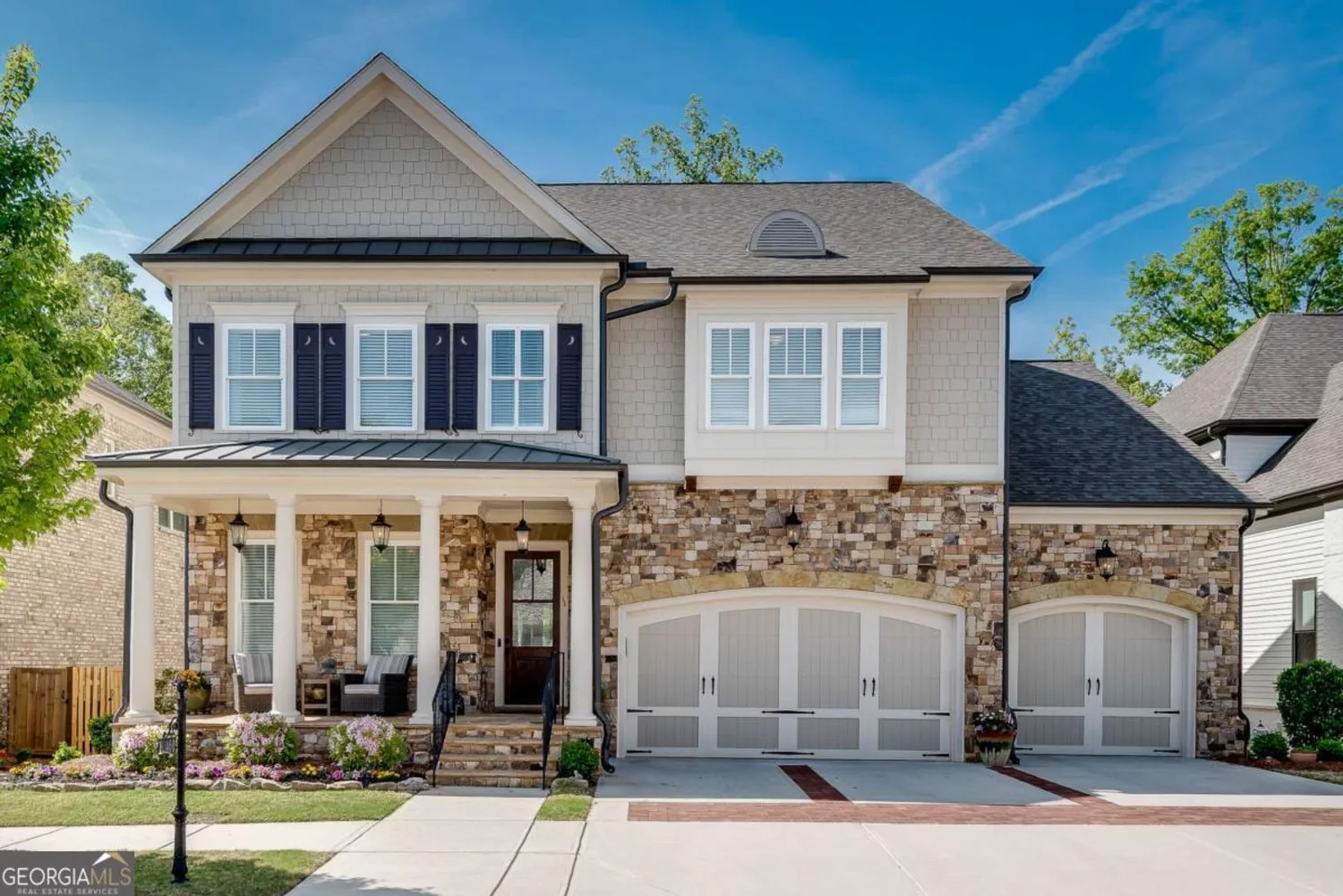
10140 Grandview Square
Duluth, GA 30097
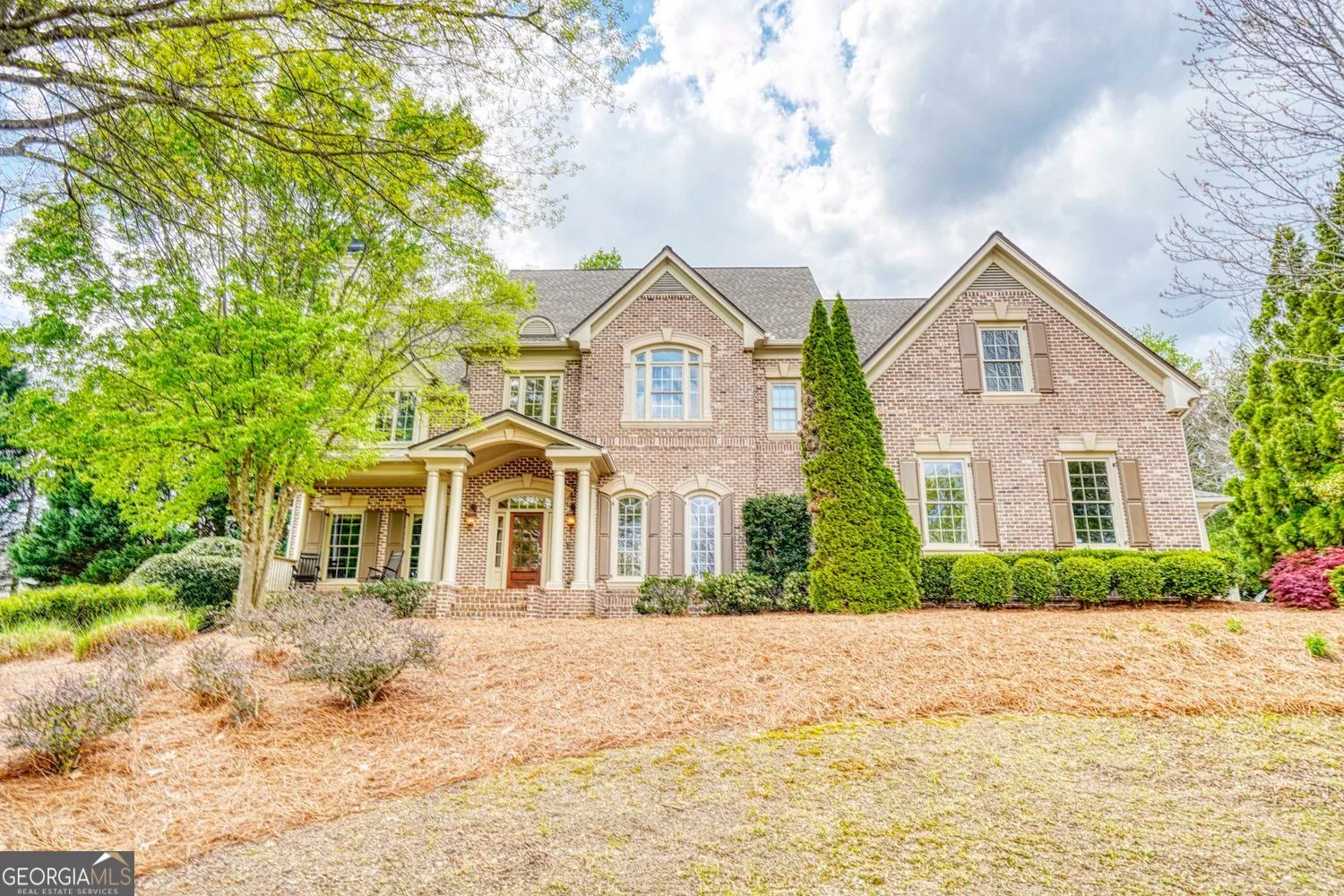
2281 Bransley Place
Duluth, GA 30097
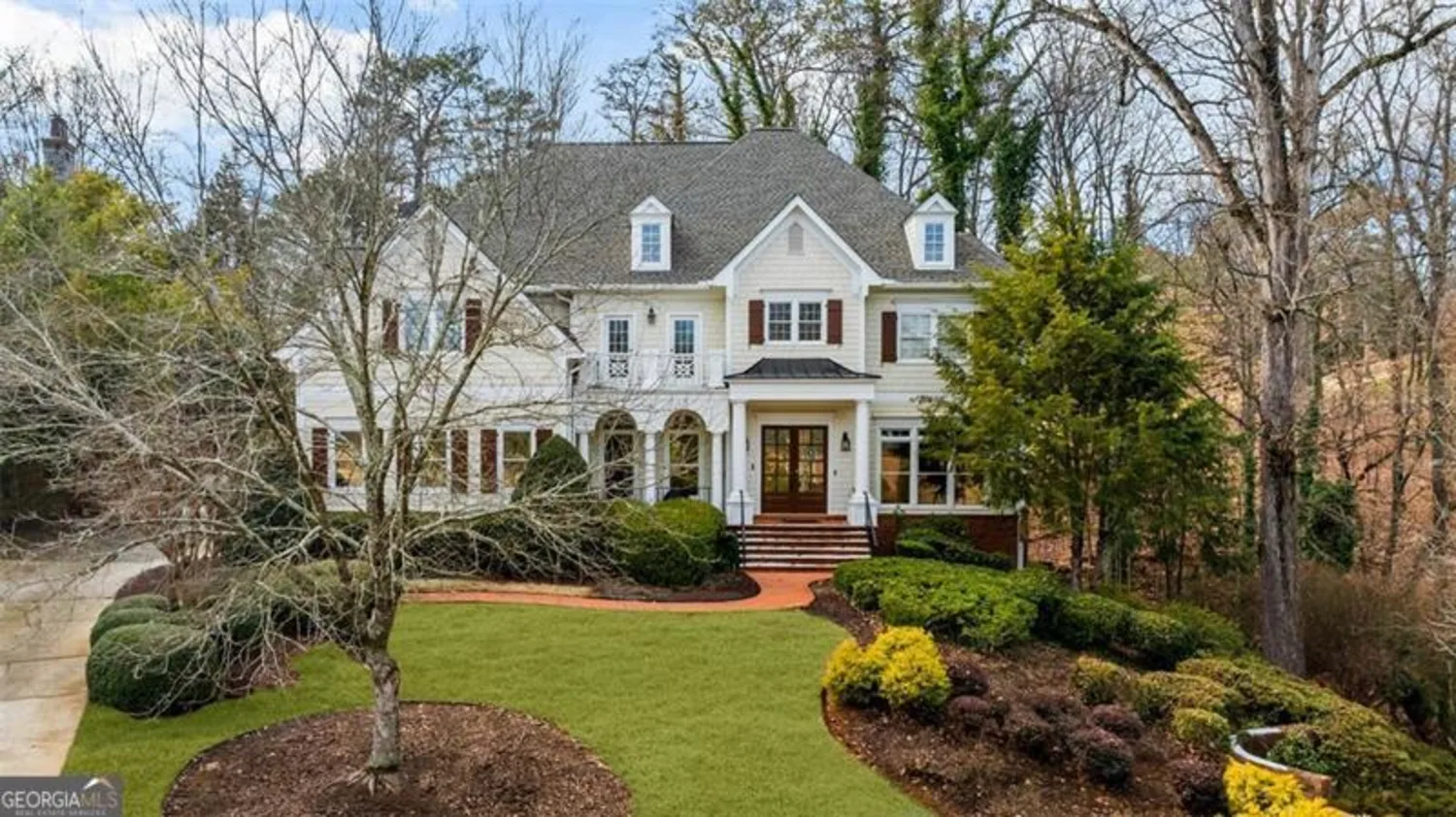
2616 Boddie Place
Duluth, GA 30097
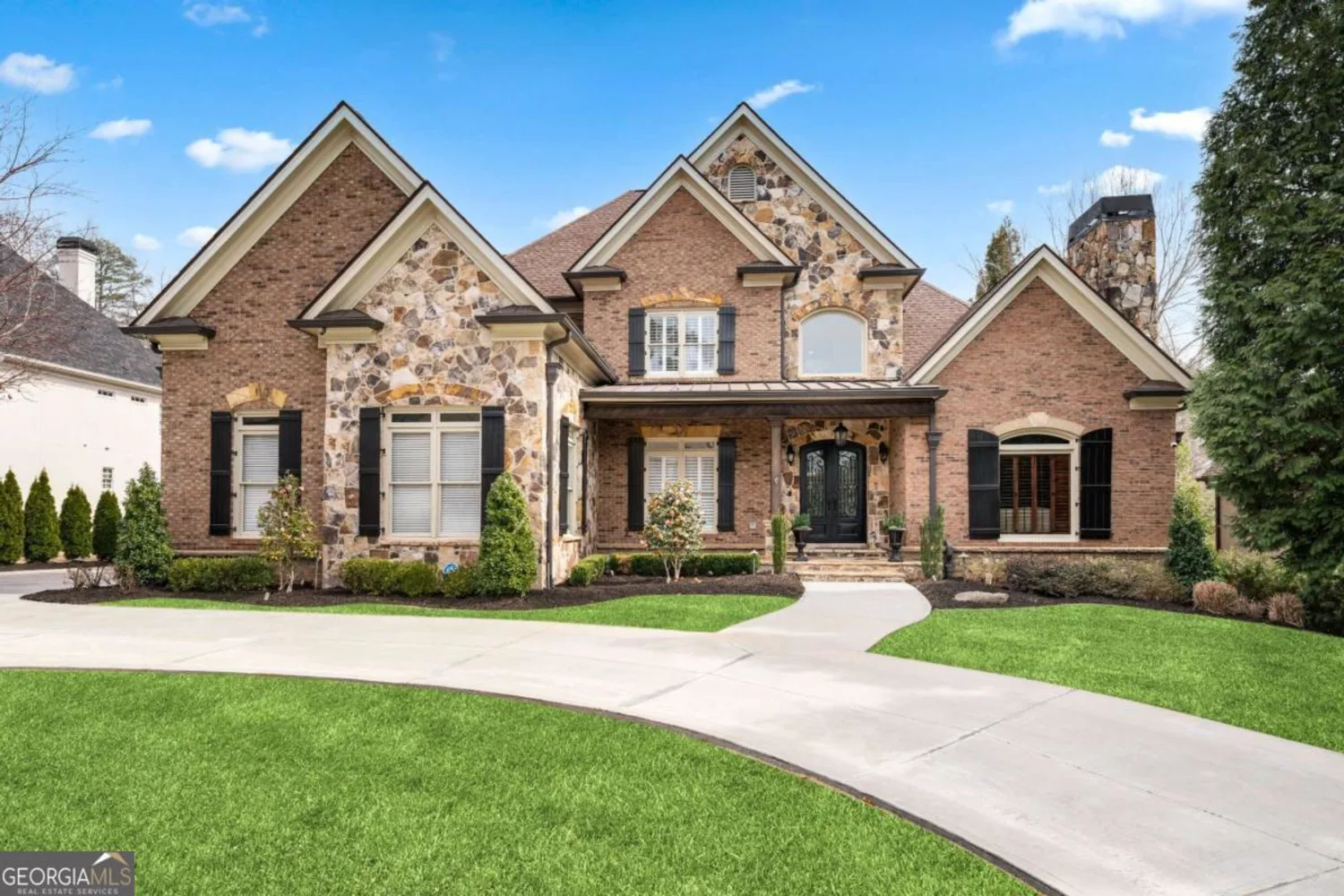
8760 Colonial Place
Duluth, GA 30097
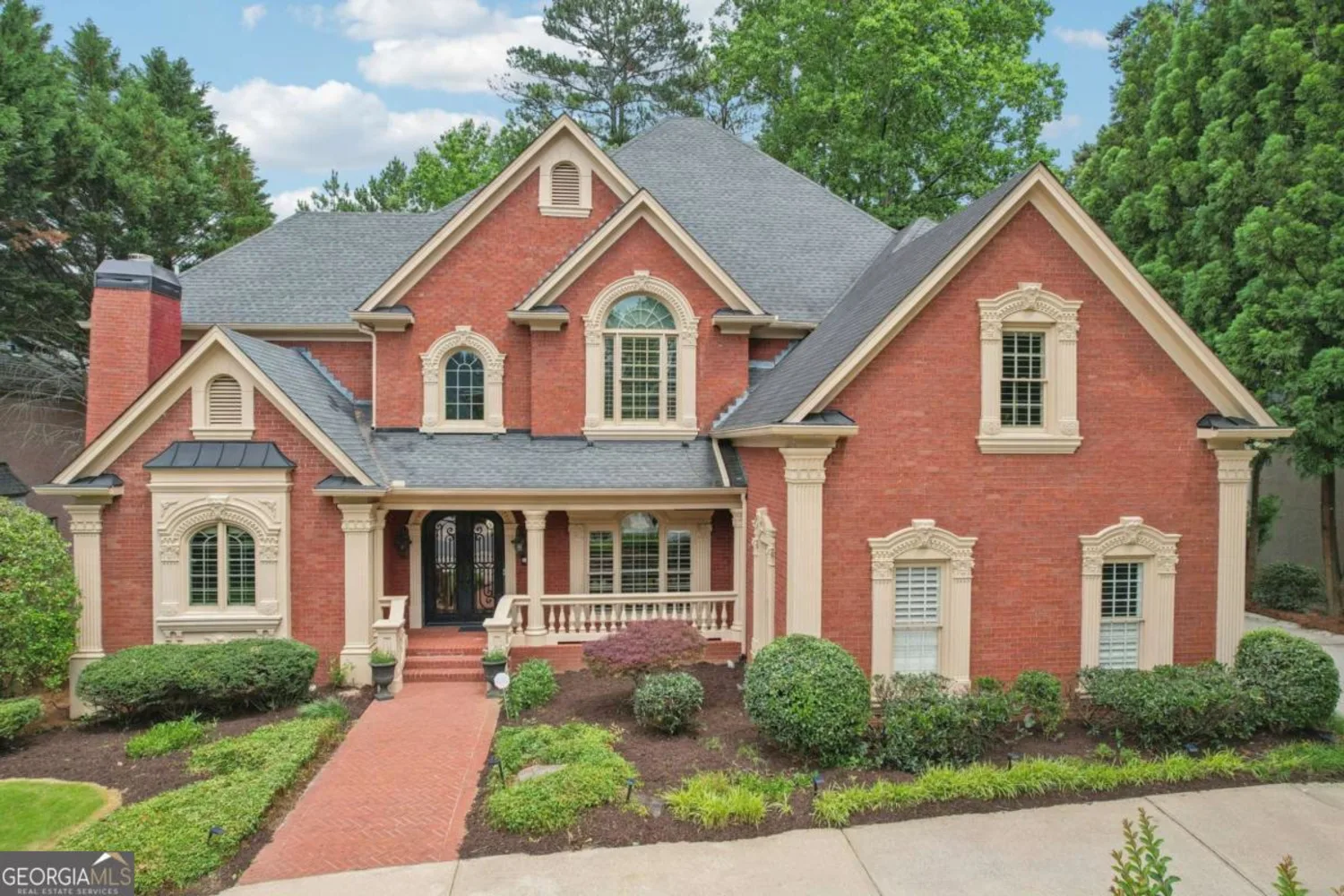
8250 Saint Marlo Fairway Drive
Duluth, GA 30097
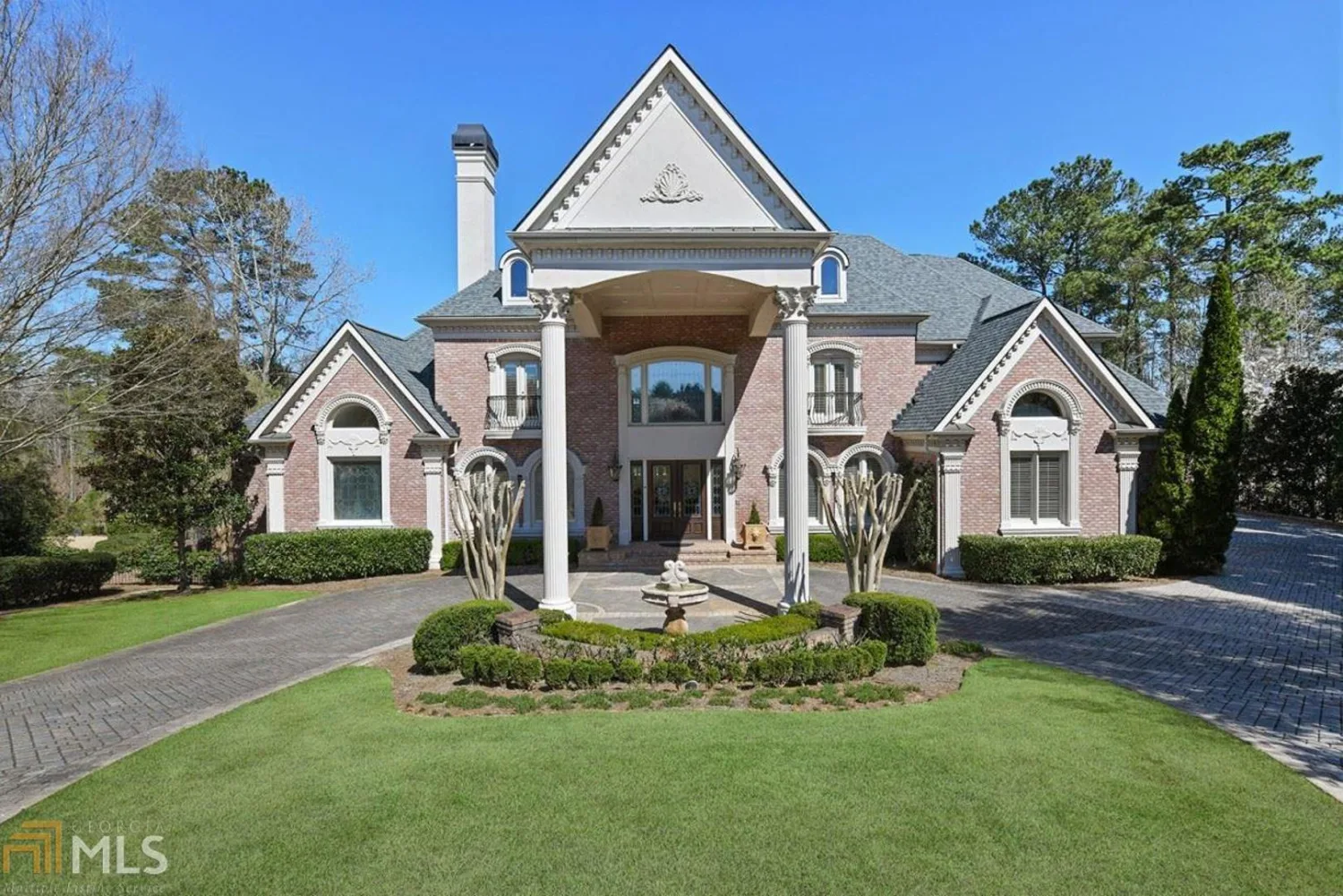
8075 Derbyshire Court
Duluth, GA 30097
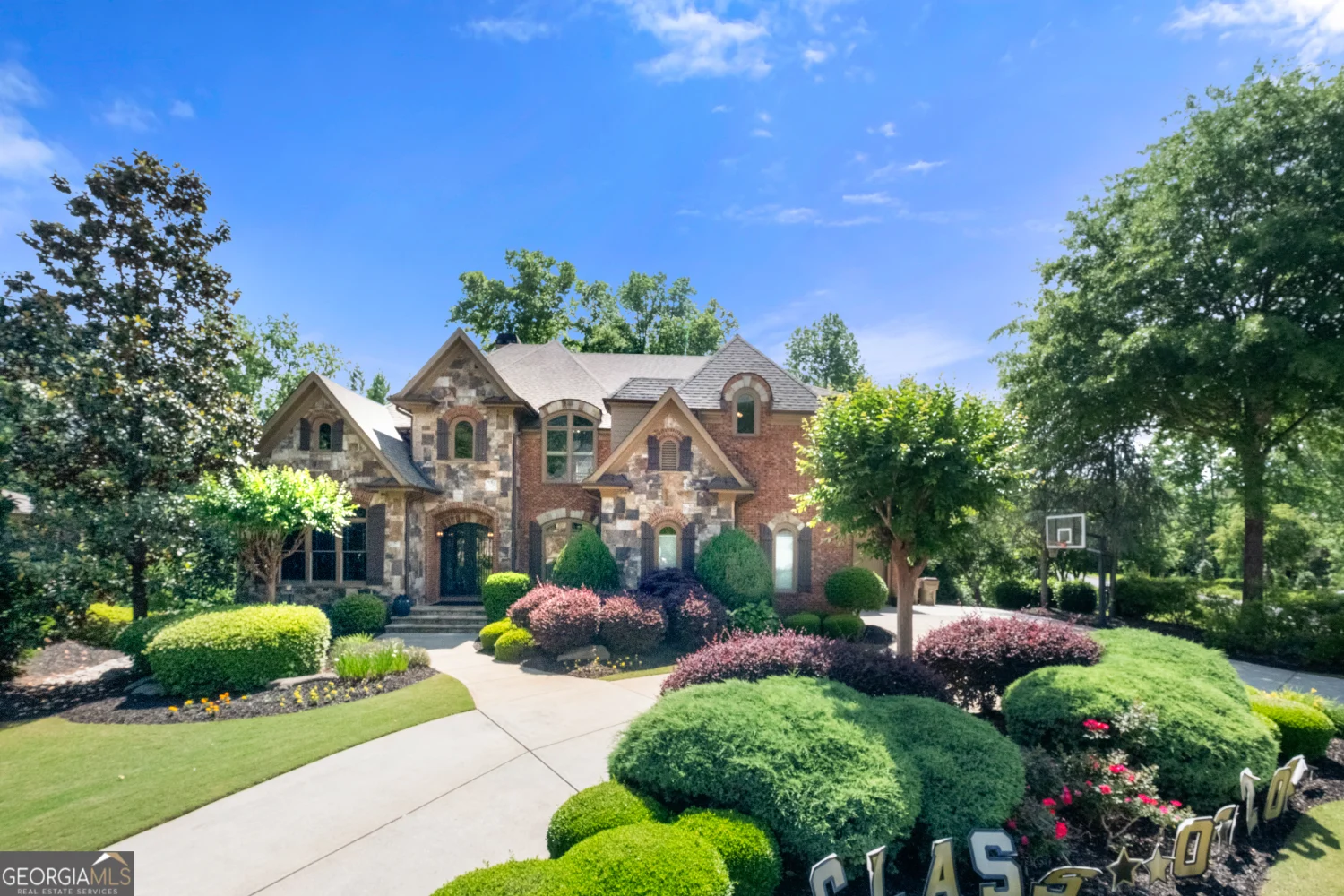
8340 Colonial Place
Duluth, GA 30097
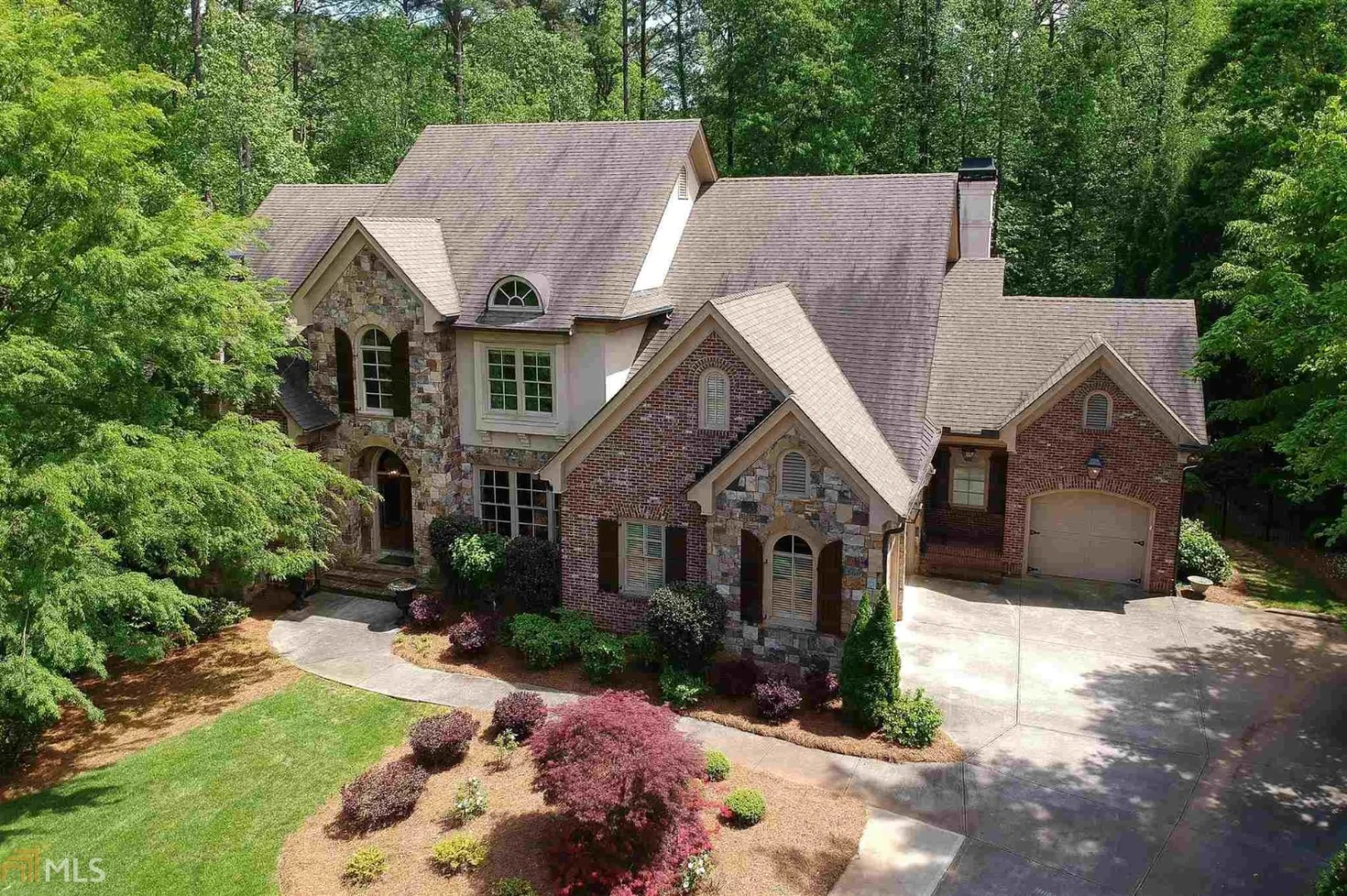
2844 Thurleston Lane
Duluth, GA 30097
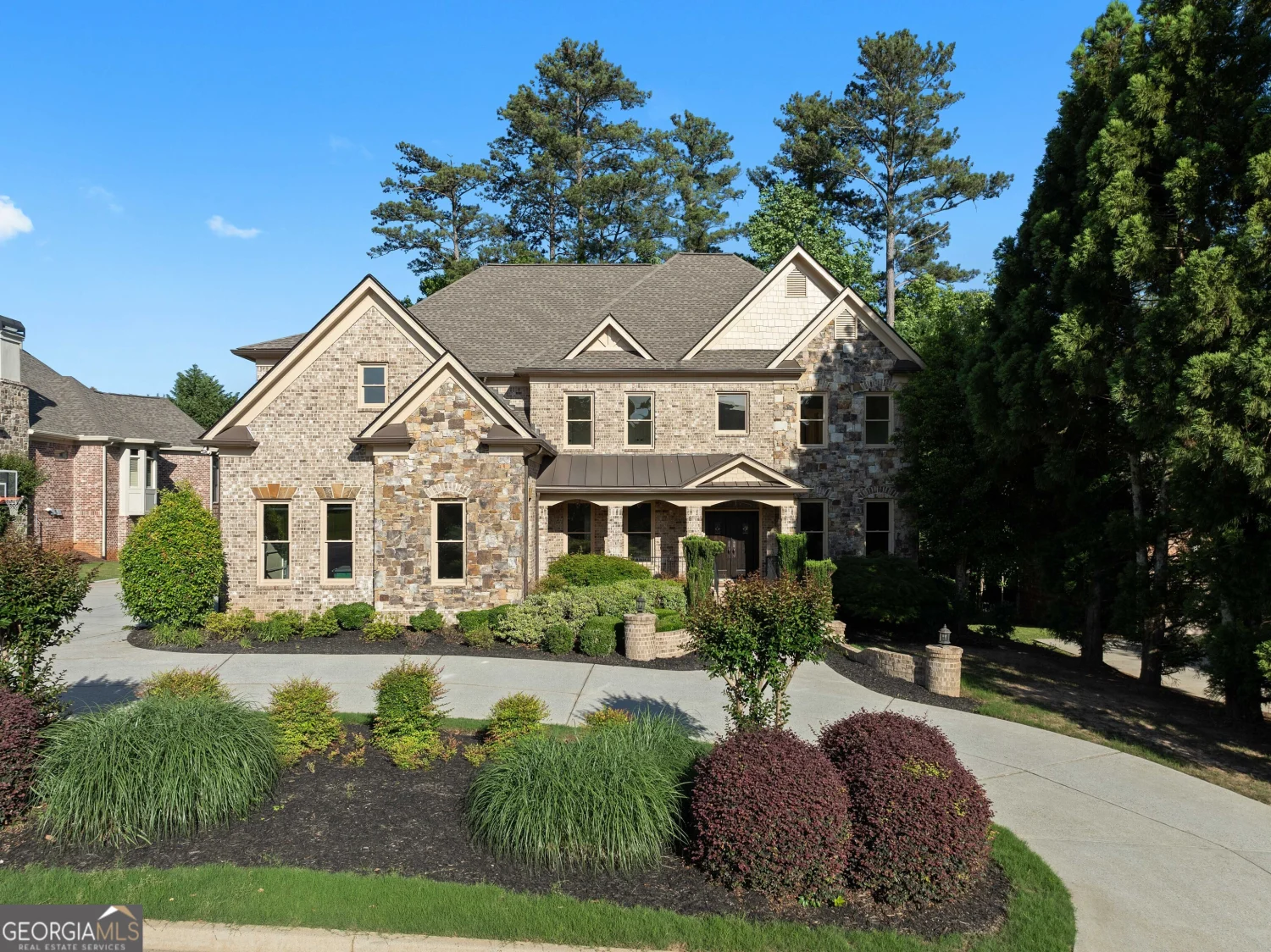
8805 Marion Drive
Duluth, GA 30097


