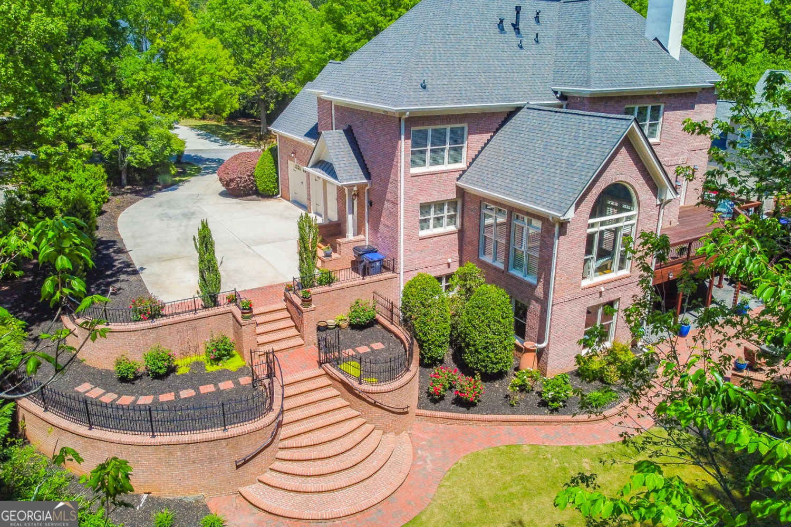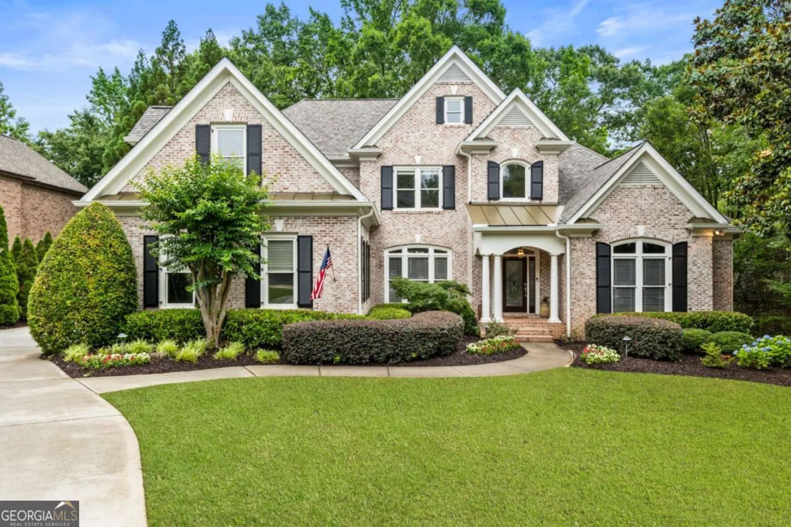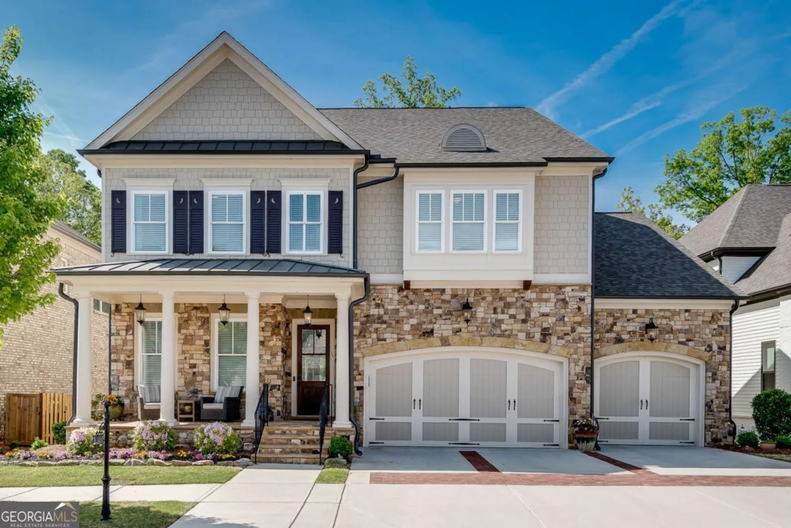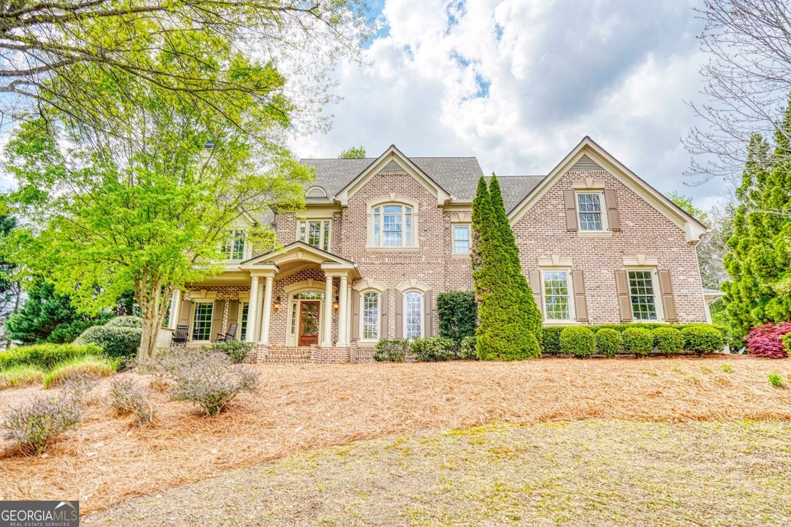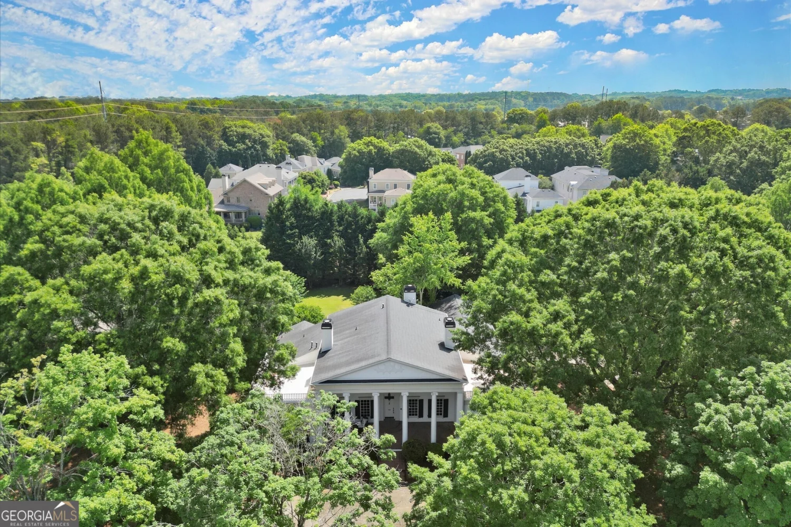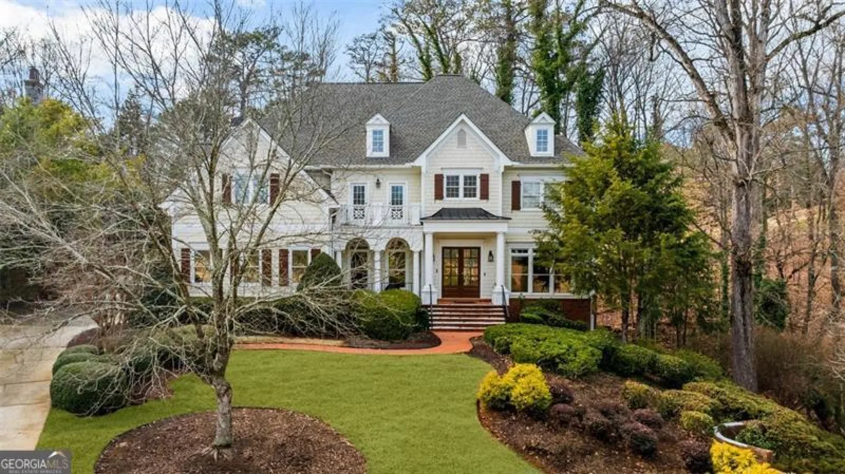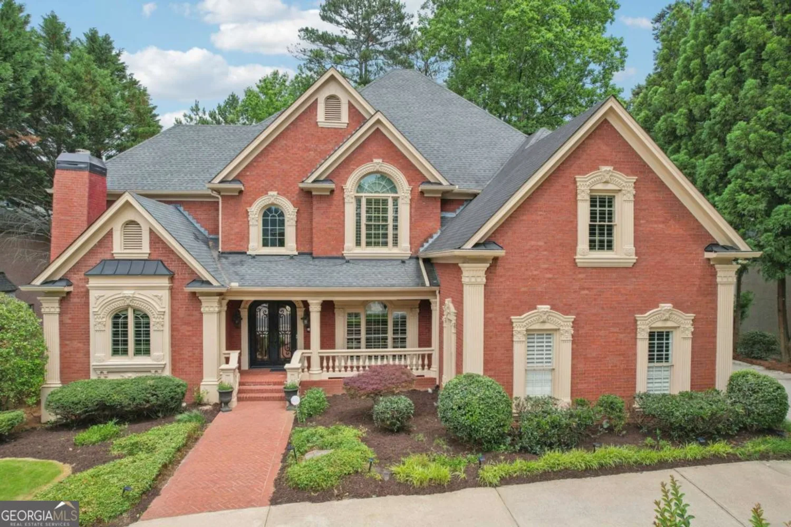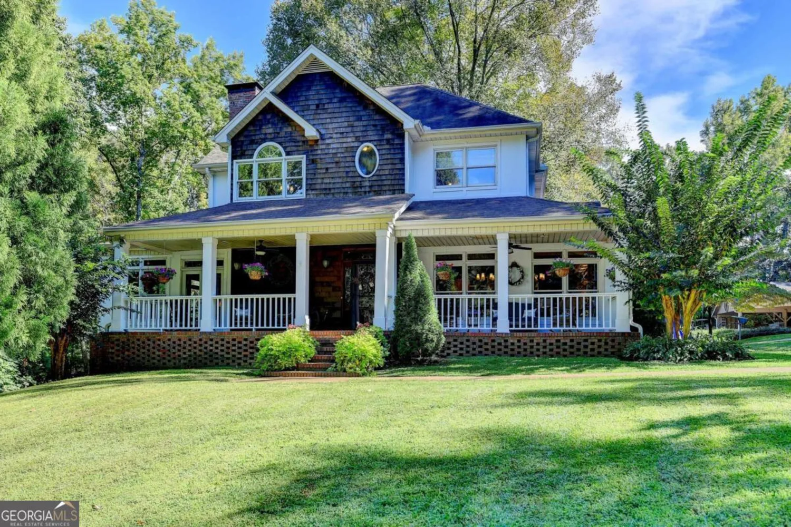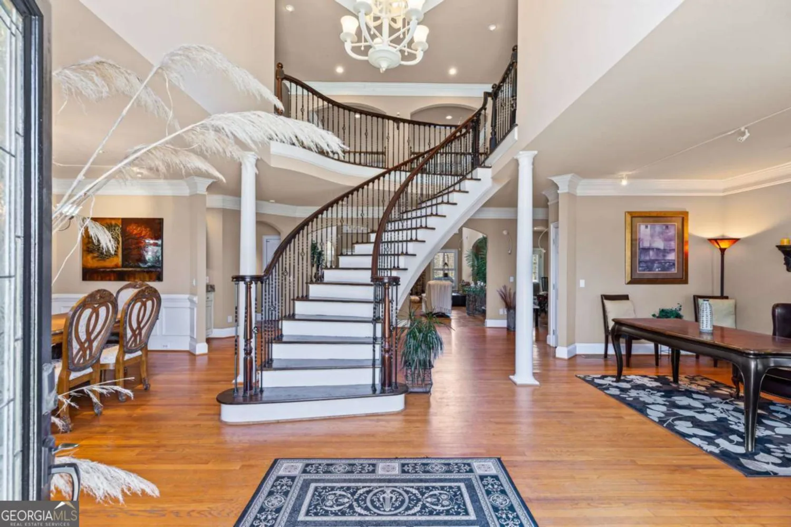2844 thurleston laneDuluth, GA 30097
2844 thurleston laneDuluth, GA 30097
Description
Stunning brick & stone custom estate on a 2+ acre private lot. Exquisite details include custom hardwood floors, impeccable craftsmanship and extensive woodwork. Large open floor plan perfect for entertaining. Grand fireside master suite, beautiful bedrooms each boasting high ceilings, en-suite bathrooms and walk-in closets. Gorgeous gourmet kitchen w/walk-in pantry and Sub-Zero/Dacor appliances. Completely finished daylight terrace level with commercial grade 2500+ bottle wine cellar, gym, game/billiard area, bar/kitchen, resort style heated salt water pool w/jacuzzi, waterfall, firepit, and fully renovated outdoor kitchen.
Property Details for 2844 Thurleston Lane
- Subdivision ComplexSugarloaf Country Club
- Architectural StyleBrick 4 Side, Traditional
- Num Of Parking Spaces3
- Parking FeaturesAttached, Garage Door Opener, Garage
- Property AttachedNo
LISTING UPDATED:
- StatusClosed
- MLS #8576742
- Days on Site453
- Taxes$18,775.13 / year
- HOA Fees$2,500 / month
- MLS TypeResidential
- Year Built2006
- Lot Size2.40 Acres
- CountryGwinnett
LISTING UPDATED:
- StatusClosed
- MLS #8576742
- Days on Site453
- Taxes$18,775.13 / year
- HOA Fees$2,500 / month
- MLS TypeResidential
- Year Built2006
- Lot Size2.40 Acres
- CountryGwinnett
Building Information for 2844 Thurleston Lane
- StoriesTwo
- Year Built2006
- Lot Size2.4000 Acres
Payment Calculator
Term
Interest
Home Price
Down Payment
The Payment Calculator is for illustrative purposes only. Read More
Property Information for 2844 Thurleston Lane
Summary
Location and General Information
- Community Features: Clubhouse, Gated, Golf, Lake, Playground, Pool, Sidewalks, Tennis Court(s)
- Directions: I85 N to Sugarloaf Pkwy Exit 108. West to Meadow Church and turn left, right into gates. Left, left at Thurleston Lane. Almost to cul-de-sac. No sign in yard.
- Coordinates: 33.986961,-84.117889
School Information
- Elementary School: M H Mason
- Middle School: Richard Hull
- High School: Peachtree Ridge
Taxes and HOA Information
- Parcel Number: R7160 149
- Tax Year: 2018
- Association Fee Includes: Security, Maintenance Grounds
- Tax Lot: 609
Virtual Tour
Parking
- Open Parking: No
Interior and Exterior Features
Interior Features
- Cooling: Electric, Central Air, Zoned, Dual
- Heating: Natural Gas, Forced Air, Zoned, Dual
- Appliances: Tankless Water Heater, Electric Water Heater, Dishwasher, Double Oven, Disposal, Microwave, Oven/Range (Combo), Refrigerator, Stainless Steel Appliance(s)
- Basement: Bath Finished, Daylight, Finished, Full
- Flooring: Hardwood, Tile
- Interior Features: Bookcases, Vaulted Ceiling(s), High Ceilings, Double Vanity, Entrance Foyer, Soaking Tub, Walk-In Closet(s), Master On Main Level, Wine Cellar
- Levels/Stories: Two
- Main Bedrooms: 1
- Total Half Baths: 3
- Bathrooms Total Integer: 8
- Main Full Baths: 1
- Bathrooms Total Decimal: 6
Exterior Features
- Construction Materials: Stucco
- Pool Private: No
Property
Utilities
- Water Source: Public
Property and Assessments
- Home Warranty: Yes
- Property Condition: Resale
Green Features
- Green Energy Efficient: Thermostat
Lot Information
- Above Grade Finished Area: 5713
- Lot Features: Private
Multi Family
- Number of Units To Be Built: Square Feet
Rental
Rent Information
- Land Lease: Yes
Public Records for 2844 Thurleston Lane
Tax Record
- 2018$18,775.13 ($1,564.59 / month)
Home Facts
- Beds5
- Baths5
- Total Finished SqFt8,213 SqFt
- Above Grade Finished5,713 SqFt
- Below Grade Finished2,500 SqFt
- StoriesTwo
- Lot Size2.4000 Acres
- StyleSingle Family Residence
- Year Built2006
- APNR7160 149
- CountyGwinnett
- Fireplaces4


