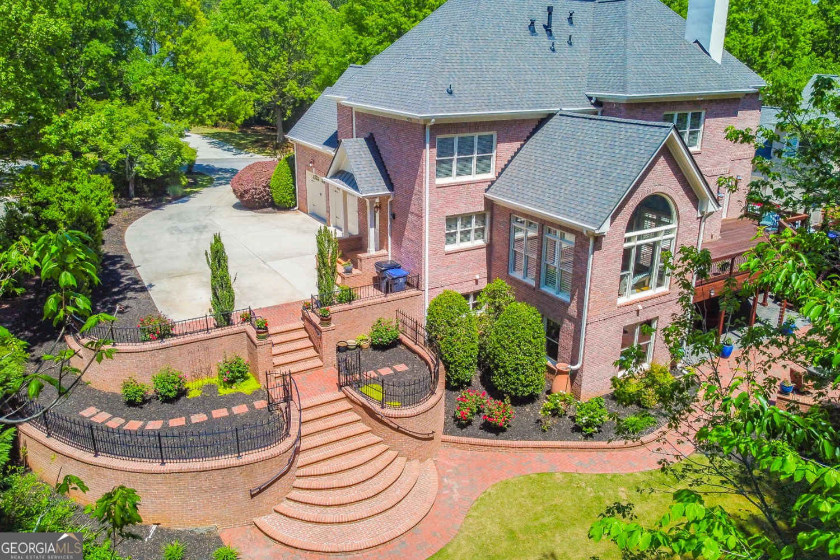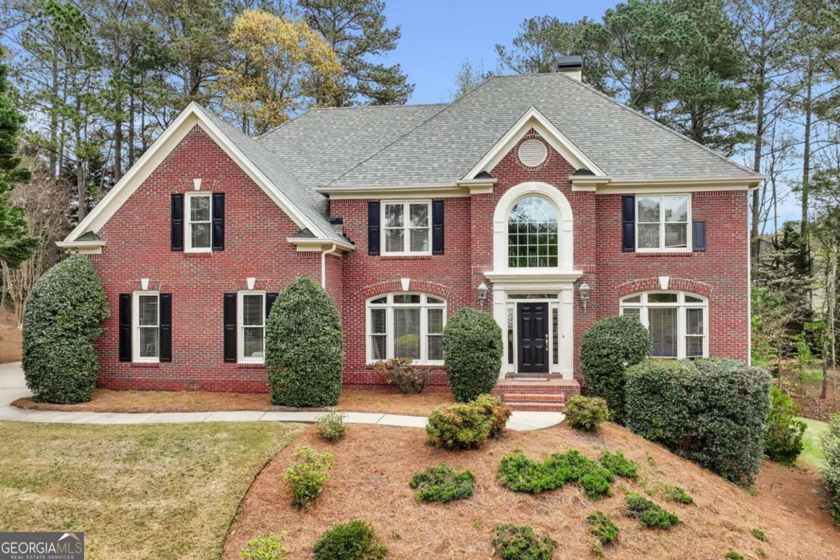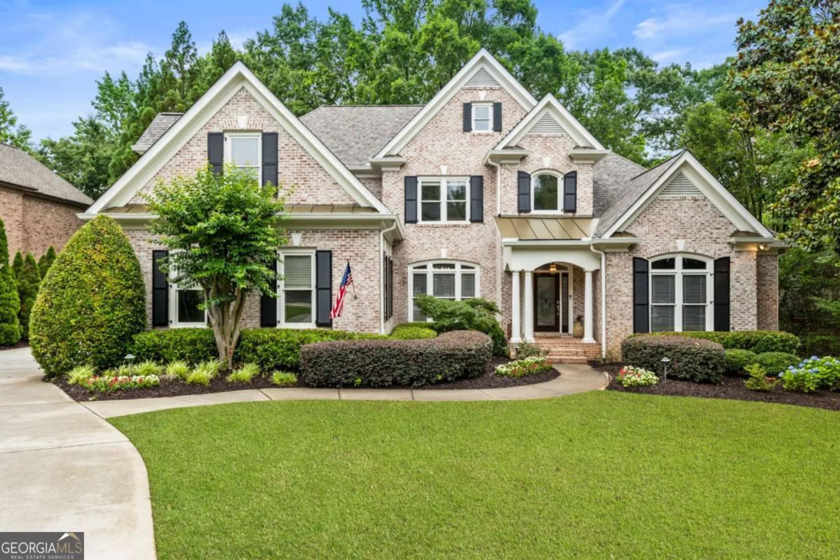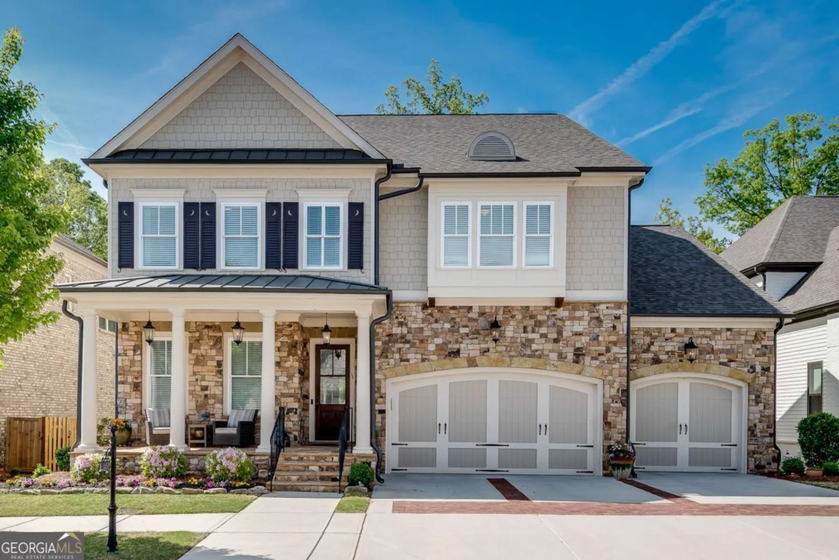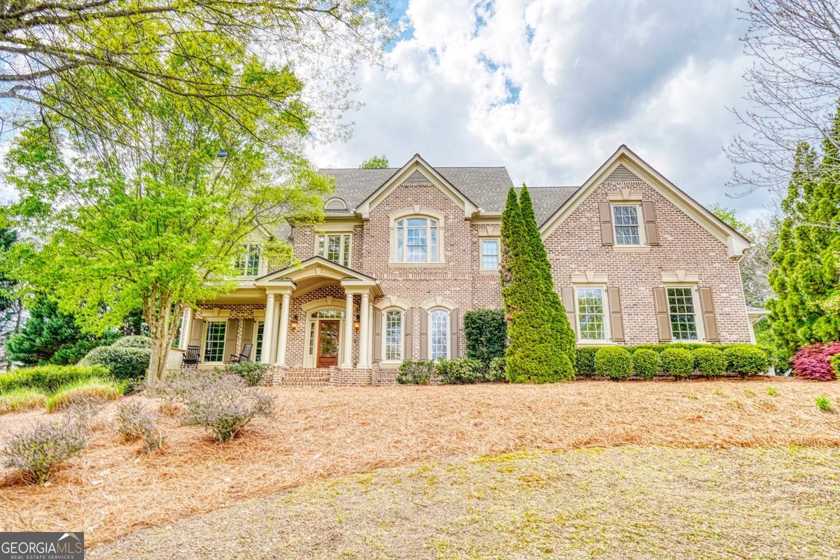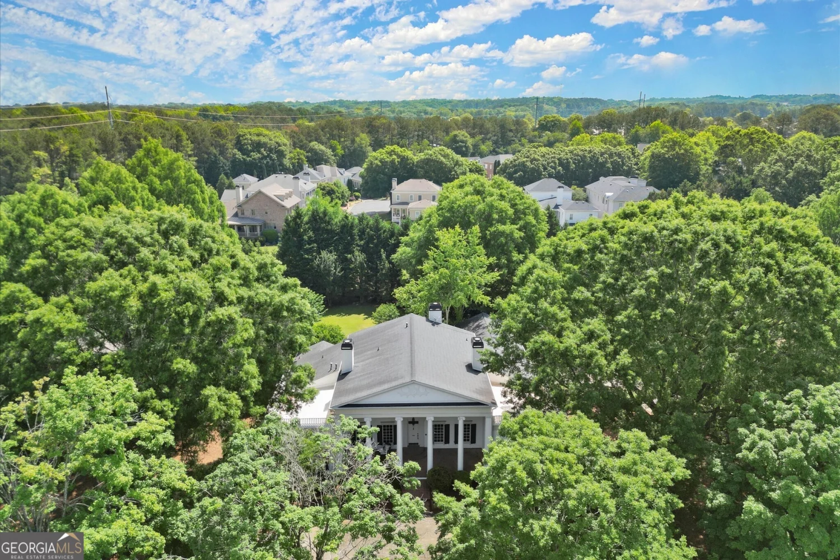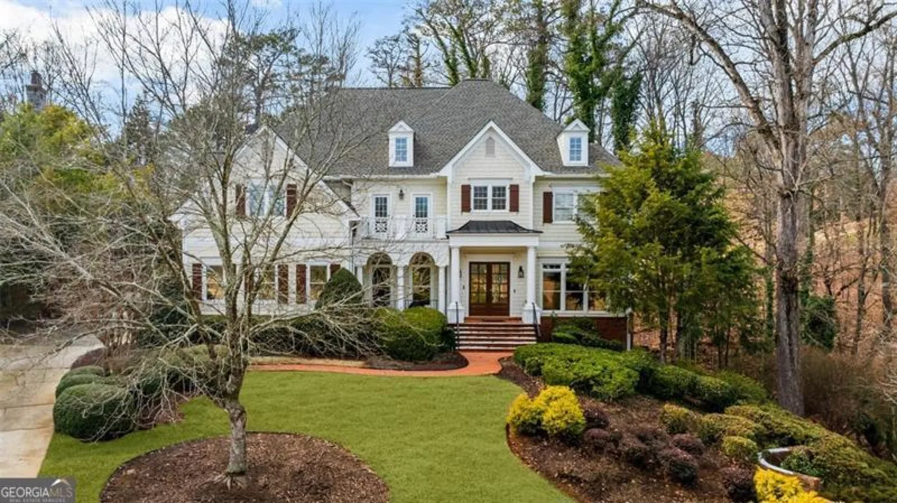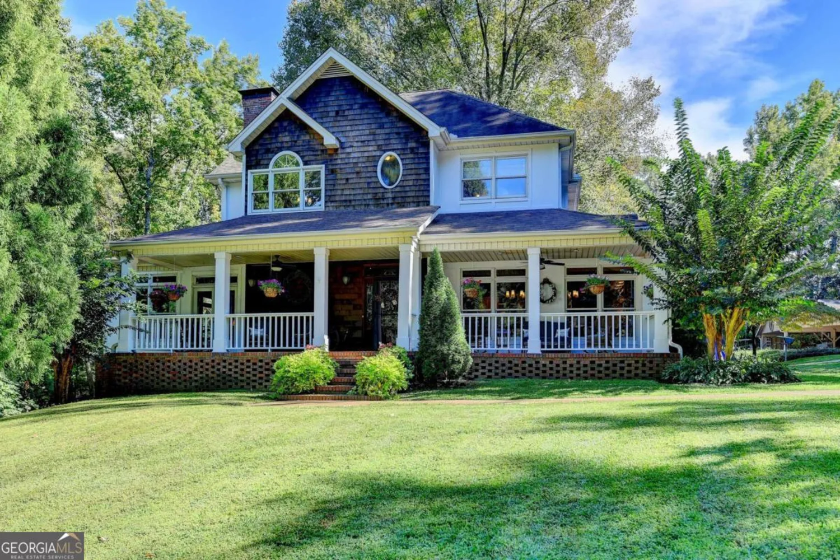2502 oak hill ovlkDuluth, GA 30097
2502 oak hill ovlkDuluth, GA 30097
Description
This stunning, over 6,500 sq. ft. open floorplan home, is within 2 minutes of The meadow church entrance for Sugarloaf country Club. It is located at the end of a cul-de-sac backing up to the walking trail. This house truly is where luxury meets functionality. As you step through the grand entryway, you're greeted by soaring ceilings, elegant chandeliers, and an abundance of natural light streaming through expansive windows. The open-concept layout seamlessly connects the formal living areas, creating a sense of space and flow perfect for both entertaining and day-to-day living. Rich hardwood floors guide you through the main level, which includes a spacious chefCOs kitchen with top-of-the-line appliances, and a walk-in pantry. The adjoining family room, with a cozy fireplace, offers the perfect place to relax or entertain guests. The home features multiple bedrooms with en-suite bathrooms, including a lavish master suite that is a true retreat, complete with a sitting area, oversized walk-in closet, and a spa-inspired bathroom with a soaking tub and walk-in shower. ThereCOs also a private office, ideal for work or study, and a formal dining room perfect for gatherings. The fully finished basement adds incredible versatility with additional living space. Whether itCOs a home theater, gym, or a spacious rec room, itCOs designed for comfort and entertainment. ThereCOs also a wet bar and an extra bedroom with an en-suite bathroom, providing ultimate convenience for guests. Outside, the beautifully landscaped grounds offer the perfect setting for enjoying peaceful moments with views of the park, lake, and golf course. With enough space for hosting outdoor events. This home combines luxury, comfort, and practicality in a way that is truly exceptional.
Property Details for 2502 Oak Hill Ovlk
- Subdivision ComplexSugarloaf Counrty Club
- Architectural StyleCraftsman
- ExteriorGas Grill
- Num Of Parking Spaces3
- Parking FeaturesGarage, Garage Door Opener, Kitchen Level, Side/Rear Entrance
- Property AttachedYes
LISTING UPDATED:
- StatusActive
- MLS #10522190
- Days on Site14
- Taxes$4,632 / year
- MLS TypeResidential
- Year Built1996
- Lot Size0.67 Acres
- CountryGwinnett
LISTING UPDATED:
- StatusActive
- MLS #10522190
- Days on Site14
- Taxes$4,632 / year
- MLS TypeResidential
- Year Built1996
- Lot Size0.67 Acres
- CountryGwinnett
Building Information for 2502 Oak Hill Ovlk
- StoriesThree Or More
- Year Built1996
- Lot Size0.6700 Acres
Payment Calculator
Term
Interest
Home Price
Down Payment
The Payment Calculator is for illustrative purposes only. Read More
Property Information for 2502 Oak Hill Ovlk
Summary
Location and General Information
- Community Features: Clubhouse, Gated, Golf, Lake, Park, Playground, Pool, Sidewalks, Tennis Court(s), Near Public Transport, Walk To Schools, Near Shopping
- Directions: Enter Sugarloaf Country Club from Meadow Church road entrance. Take left after entering the neighborhood. Once you come to your first stop sign at Oak Hill Overlook make that left continue straight until you reach the cul-de-sac at the end. The house is located on the left and side of the cul-de-sac
- Coordinates: 33.989487,-84.105323
School Information
- Elementary School: Parsons
- Middle School: Richard Hull
- High School: Peachtree Ridge
Taxes and HOA Information
- Parcel Number: R7121 072
- Tax Year: 2024
- Association Fee Includes: Facilities Fee, Maintenance Grounds, Tennis
Virtual Tour
Parking
- Open Parking: No
Interior and Exterior Features
Interior Features
- Cooling: Ceiling Fan(s), Central Air
- Heating: Central
- Appliances: Dishwasher, Disposal, Refrigerator
- Basement: Bath Finished, Daylight, Exterior Entry, Finished, Full, Interior Entry
- Fireplace Features: Family Room
- Flooring: Carpet, Hardwood, Tile
- Interior Features: Double Vanity, Rear Stairs, Soaking Tub, Vaulted Ceiling(s), Walk-In Closet(s)
- Levels/Stories: Three Or More
- Window Features: Double Pane Windows
- Kitchen Features: Breakfast Area, Breakfast Bar, Country Kitchen, Walk-in Pantry
- Foundation: Slab
- Total Half Baths: 1
- Bathrooms Total Integer: 5
- Bathrooms Total Decimal: 4
Exterior Features
- Construction Materials: Stone, Stucco
- Fencing: Back Yard
- Patio And Porch Features: Deck, Patio
- Roof Type: Composition
- Security Features: Carbon Monoxide Detector(s), Gated Community, Smoke Detector(s)
- Spa Features: Bath
- Laundry Features: Other
- Pool Private: No
Property
Utilities
- Sewer: Public Sewer
- Utilities: Cable Available, Electricity Available, Natural Gas Available, Phone Available, Sewer Available, Underground Utilities, Water Available
- Water Source: Public
- Electric: 220 Volts
Property and Assessments
- Home Warranty: Yes
- Property Condition: Resale
Green Features
Lot Information
- Common Walls: No Common Walls
- Lot Features: Cul-De-Sac, Private
Multi Family
- Number of Units To Be Built: Square Feet
Rental
Rent Information
- Land Lease: Yes
Public Records for 2502 Oak Hill Ovlk
Tax Record
- 2024$4,632.00 ($386.00 / month)
Home Facts
- Beds5
- Baths4
- StoriesThree Or More
- Lot Size0.6700 Acres
- StyleSingle Family Residence
- Year Built1996
- APNR7121 072
- CountyGwinnett
- Fireplaces1


