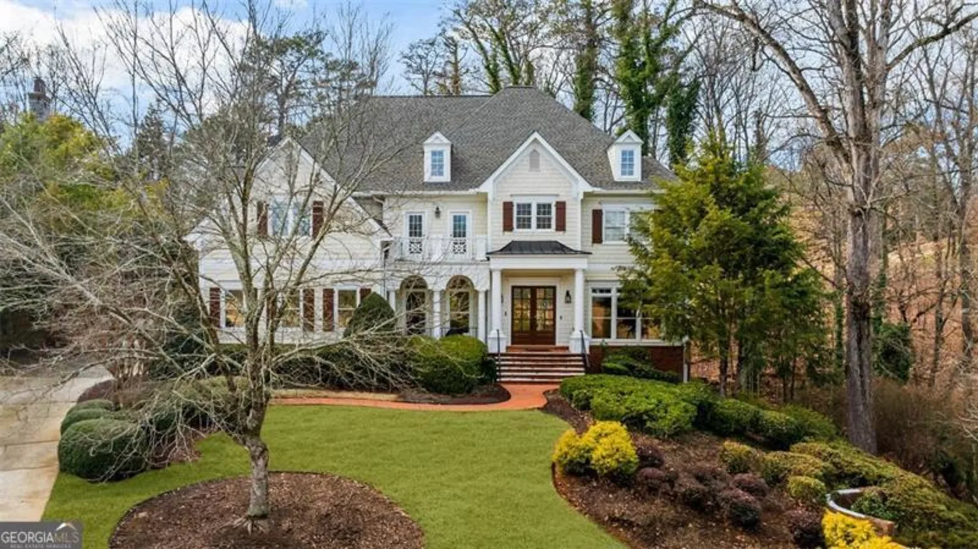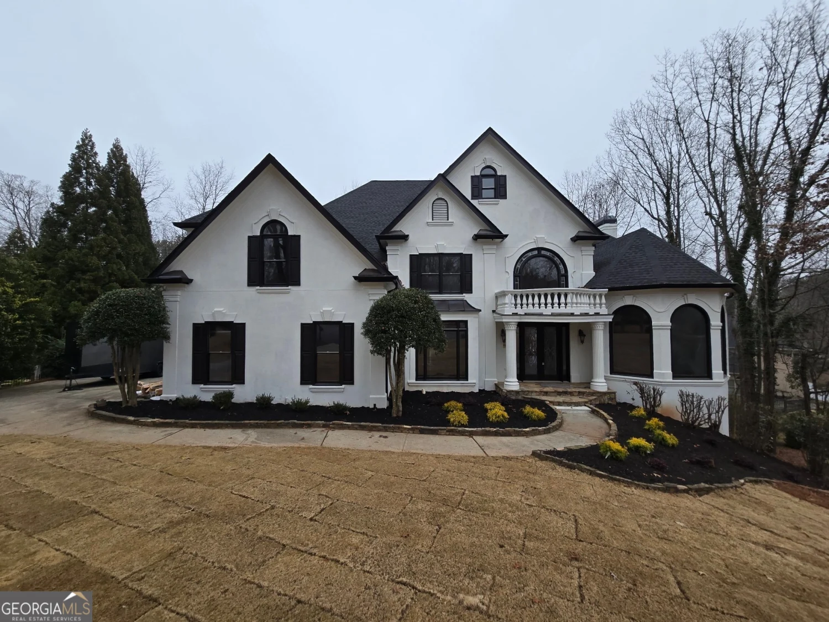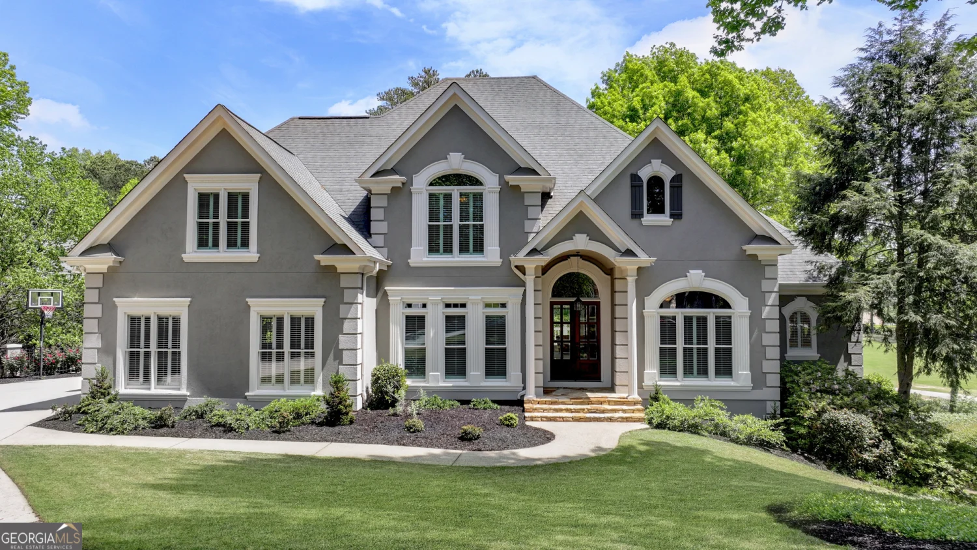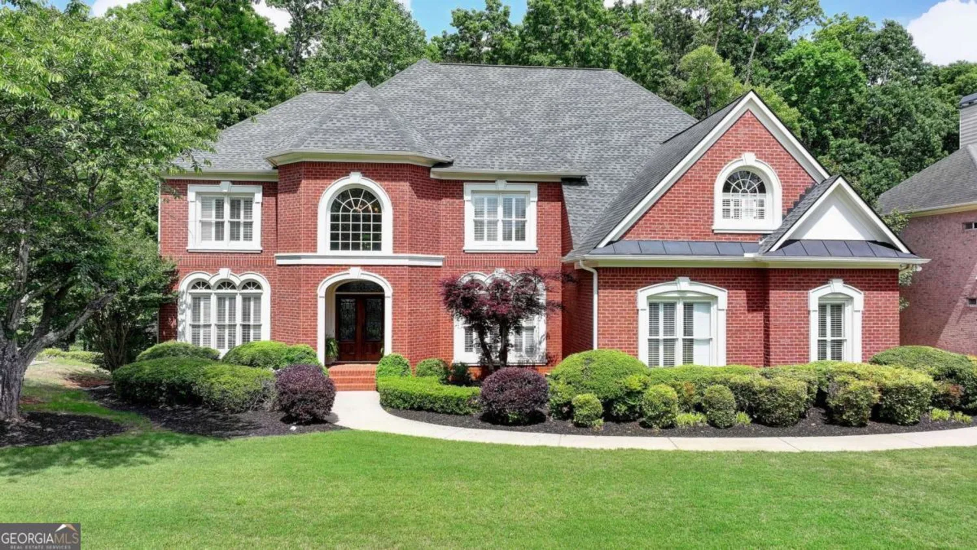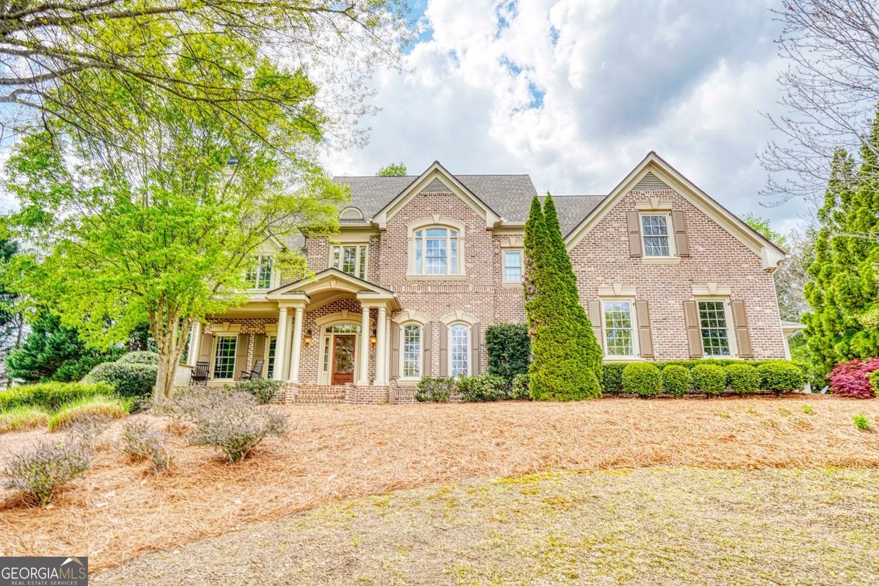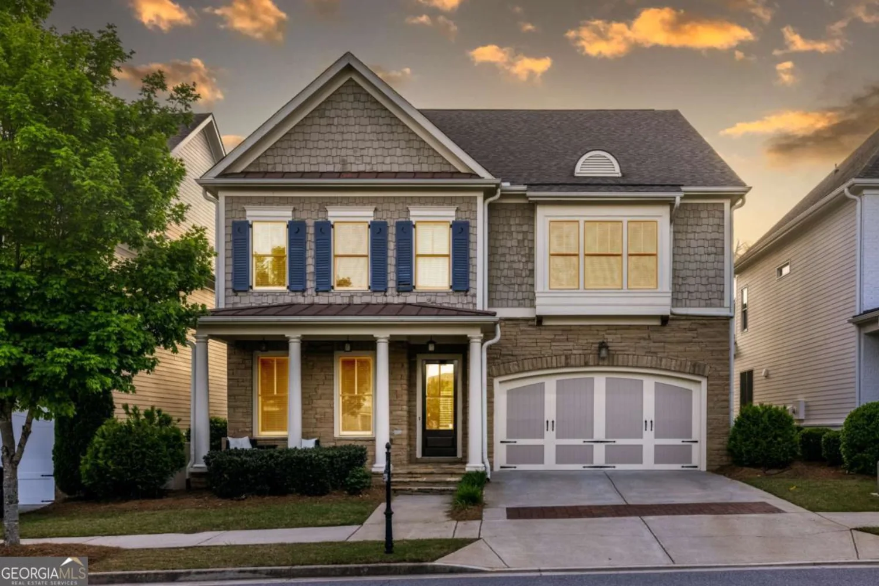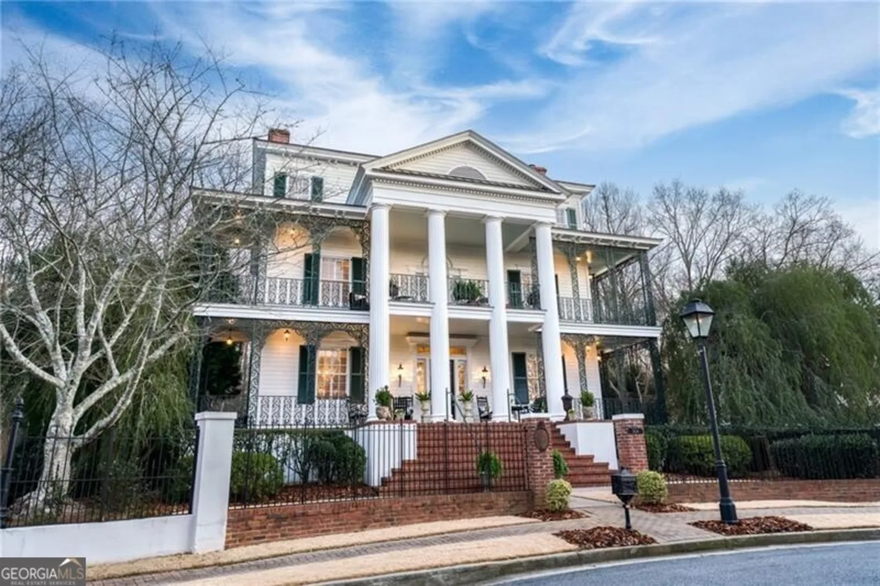10140 grandview squareDuluth, GA 30097
10140 grandview squareDuluth, GA 30097
Description
Welcome home to fabulous Bellmoore Park, and to one of the best homes in the community! Begin with the loads of curb appeal, and the premium lot that rests on the edge of wooded greenspace for added peace and privacy. As you enter, across the front porch and through the foyer, the care and upgrades with which this home has been designed will be apparent. Wide plank hardwoods and an abundance of custom fixtures invite you into the home, but don't miss the first of two downstairs bedrooms and a half bath, just to your left. Designer tile, upgraded cabinets and a footed vanity with extended tile underneath are custom touches that add to the aesthetic value to all bathrooms in the home. Perfect for teenagers, in-laws, extra guests, or to use as office or recreation space, these main floor rooms provide comfort and convenience. As you continue into the home, the open concept floorplan greets you with a separate, but open dining room that is large enough to accommodate all of your gatherings. Make your way into the family room, with its floor to ceiling brick fireplace as its focal point and wall of windows with electric blinds, to let in lots of natural light. The open concept blends seamlessly from great room to the kitchen with its eat-in, breakfast area. The upgraded features and touches are everywhere you look, from the large, upgraded island and breakfast bar with a custom granite countertop, to the gorgeous, custom backsplash. In addition to stainless appliances, double oven, undercabinet lighting and upgraded fixtures, there is so much counter and storage space! The custom cabinetry will hold all of your kitchen necessities and cooking in such a well appointed kitchen with never feel like work! Step outside the kitchen through the double doors, onto the extended deck, with both covered and uncovered sections, to suit every mood. Perfect for morning coffee, an evening glass of wine, or just sunning yourself as you look out over the wooded paradise. Also off the kitchen is the SECOND downstairs bedroom, a full bath with more upgraded cabinetry and tile, and a convenient mudroom with built-ins and electrical. Now, make your way upstairs, over the wood steps / risers and past the wainscot paneling on the stairwell walls, to the second floor landing where the hardwoods and wainscotting continue. The upper level offers enough space and comfort for any size family. The first of three upper level guests rooms is spacious and well equipped, with a walk in closet and built-in window seat. The two additional, roomy guest rooms on this level share a Jack & Jill bath with convenient double vanity and both include walk in closets. Make your way to the spectacular owner's suite. Enter through double doors and notice the oversized room and tray ceiling, before stepping into the true, spa experience of the ensuite bath and dressing area. The master bath was thoughtfully and beautifully designed. There are separate, his and hers counter / vanity spaces, separate and completely tiled soaking tub and shower, a dressing area with a third vanity and a huge master closet with his and her sides. You will never want to leave the master suite! However, when you do, travel down past the main level to to the unfinished basement below. The full, daylight space is just waiting for you to turn it into something fabulous, and the possibilities are endless! From the basement, step out onto the extended patio and into the manicured back yard. As if all of this weren't enough, enjoy the function of a three car garage. All of this in a wonderful, gated community. Don't niss the opportunity to see this lovely home and make it yours, while it's still available.
Property Details for 10140 Grandview Square
- Subdivision ComplexBellmoore Park
- Architectural StyleTraditional
- ExteriorOther
- Num Of Parking Spaces3
- Parking FeaturesAttached, Garage, Kitchen Level
- Property AttachedYes
LISTING UPDATED:
- StatusActive
- MLS #10511391
- Days on Site9
- Taxes$4,998 / year
- HOA Fees$3,900 / month
- MLS TypeResidential
- Year Built2019
- Lot Size0.20 Acres
- CountryFulton
LISTING UPDATED:
- StatusActive
- MLS #10511391
- Days on Site9
- Taxes$4,998 / year
- HOA Fees$3,900 / month
- MLS TypeResidential
- Year Built2019
- Lot Size0.20 Acres
- CountryFulton
Building Information for 10140 Grandview Square
- StoriesTwo
- Year Built2019
- Lot Size0.1960 Acres
Payment Calculator
Term
Interest
Home Price
Down Payment
The Payment Calculator is for illustrative purposes only. Read More
Property Information for 10140 Grandview Square
Summary
Location and General Information
- Community Features: Clubhouse, Gated, Sidewalks, Street Lights, Walk To Schools, Near Shopping
- Directions: Use GPS.
- Coordinates: 34.048087,-84.163578
School Information
- Elementary School: Wilson Creek
- Middle School: River Trail
- High School: Northview
Taxes and HOA Information
- Parcel Number: 11 108003952288
- Tax Year: 2024
- Association Fee Includes: Maintenance Grounds, Swimming, Tennis, Trash
Virtual Tour
Parking
- Open Parking: No
Interior and Exterior Features
Interior Features
- Cooling: Ceiling Fan(s), Central Air
- Heating: Central
- Appliances: Dishwasher, Disposal, Double Oven, Microwave, Oven/Range (Combo), Stainless Steel Appliance(s)
- Basement: Bath/Stubbed, Daylight, Exterior Entry, Interior Entry, Unfinished
- Fireplace Features: Family Room
- Flooring: Carpet, Hardwood, Tile
- Interior Features: Double Vanity, High Ceilings, Other, Rear Stairs, Separate Shower, Soaking Tub, Tile Bath, Tray Ceiling(s), Walk-In Closet(s)
- Levels/Stories: Two
- Window Features: Double Pane Windows
- Kitchen Features: Breakfast Area, Breakfast Bar, Breakfast Room, Kitchen Island, Walk-in Pantry
- Foundation: Pillar/Post/Pier
- Main Bedrooms: 1
- Total Half Baths: 2
- Bathrooms Total Integer: 5
- Main Full Baths: 1
- Bathrooms Total Decimal: 4
Exterior Features
- Construction Materials: Brick, Concrete
- Fencing: Other
- Patio And Porch Features: Deck, Patio, Porch
- Roof Type: Composition
- Security Features: Smoke Detector(s)
- Laundry Features: Upper Level
- Pool Private: No
Property
Utilities
- Sewer: Public Sewer
- Utilities: Cable Available, Electricity Available, Natural Gas Available, Phone Available, Sewer Available, Underground Utilities, Water Available
- Water Source: Public
Property and Assessments
- Home Warranty: Yes
- Property Condition: Resale
Green Features
- Green Energy Efficient: Thermostat
Lot Information
- Above Grade Finished Area: 3809
- Common Walls: No Common Walls
- Lot Features: Level, Other
Multi Family
- Number of Units To Be Built: Square Feet
Rental
Rent Information
- Land Lease: Yes
Public Records for 10140 Grandview Square
Tax Record
- 2024$4,998.00 ($416.50 / month)
Home Facts
- Beds5
- Baths3
- Total Finished SqFt3,809 SqFt
- Above Grade Finished3,809 SqFt
- StoriesTwo
- Lot Size0.1960 Acres
- StyleSingle Family Residence
- Year Built2019
- APN11 108003952288
- CountyFulton
- Fireplaces1



