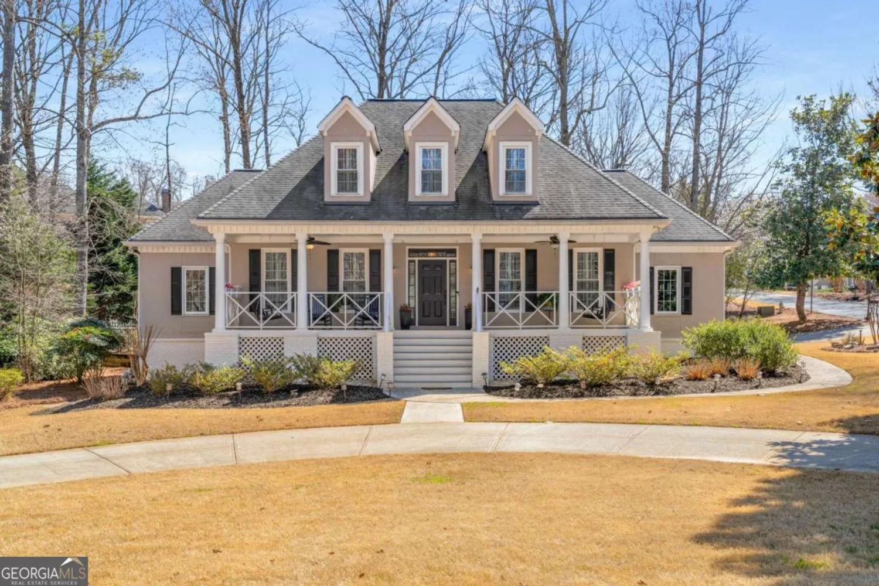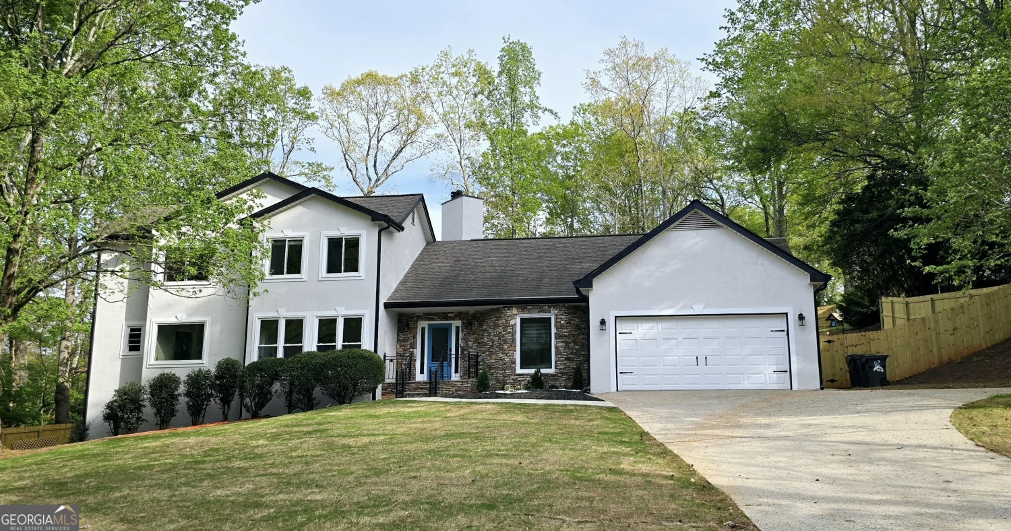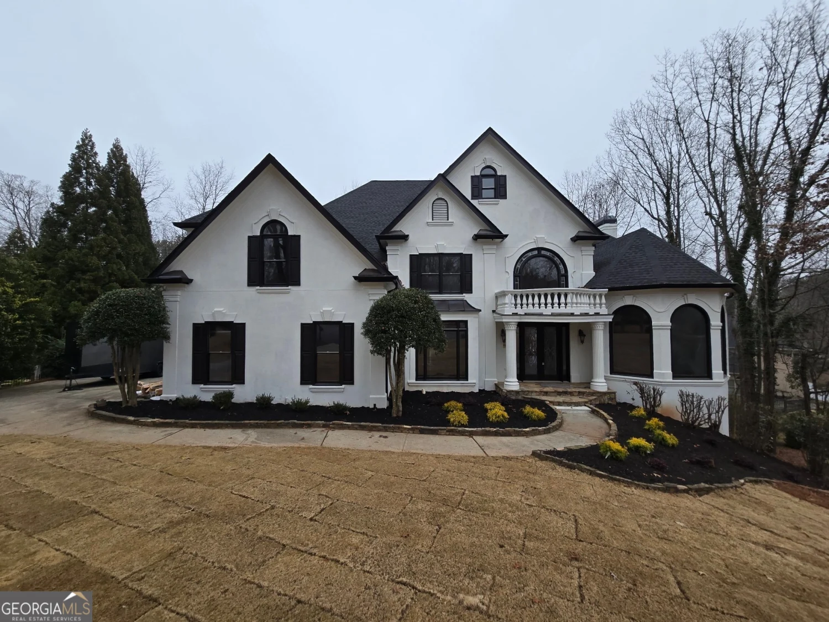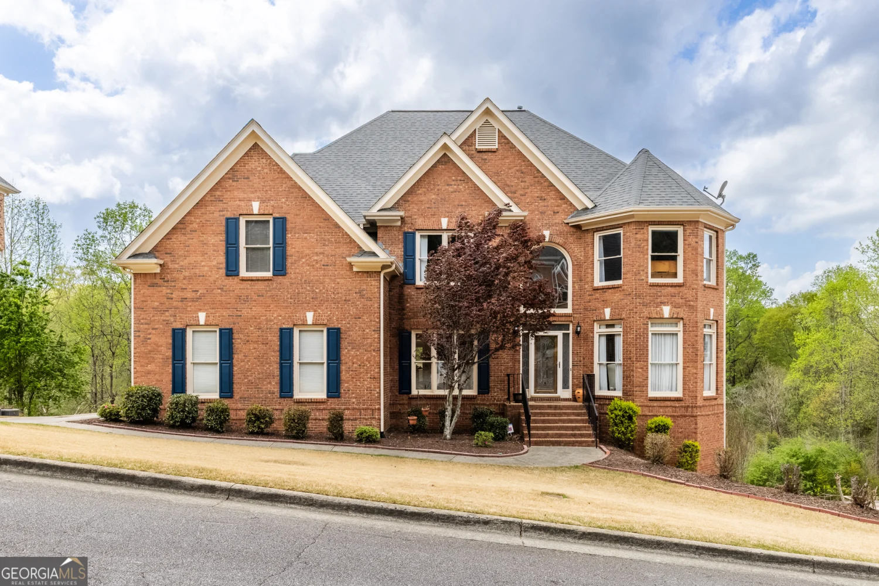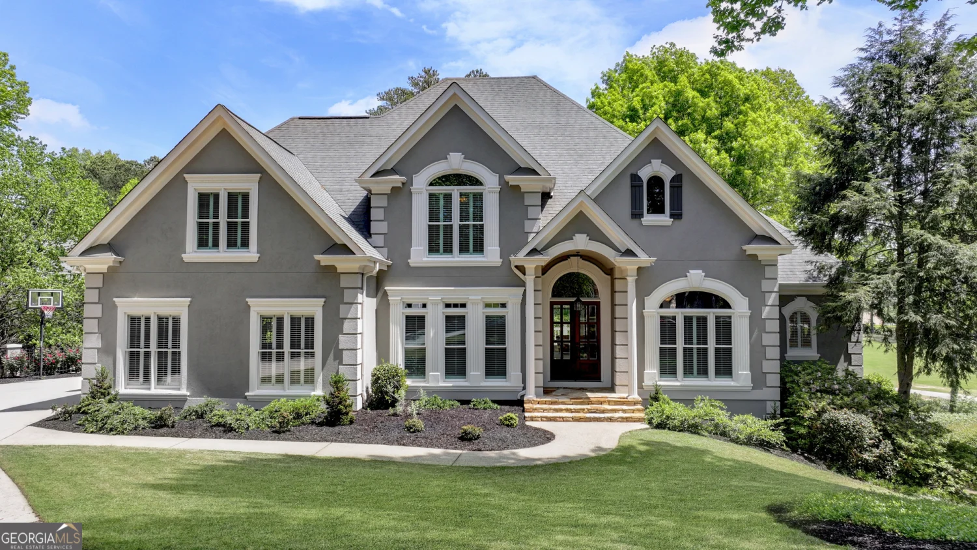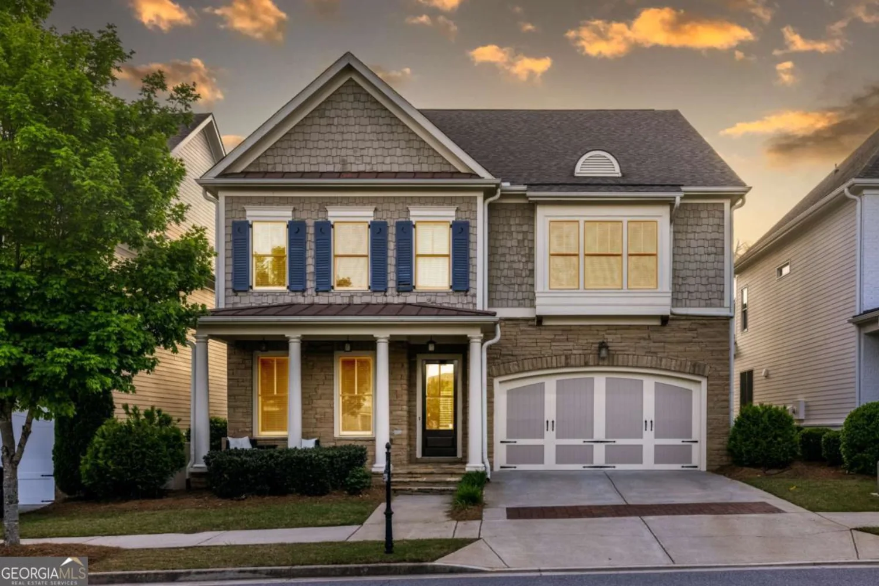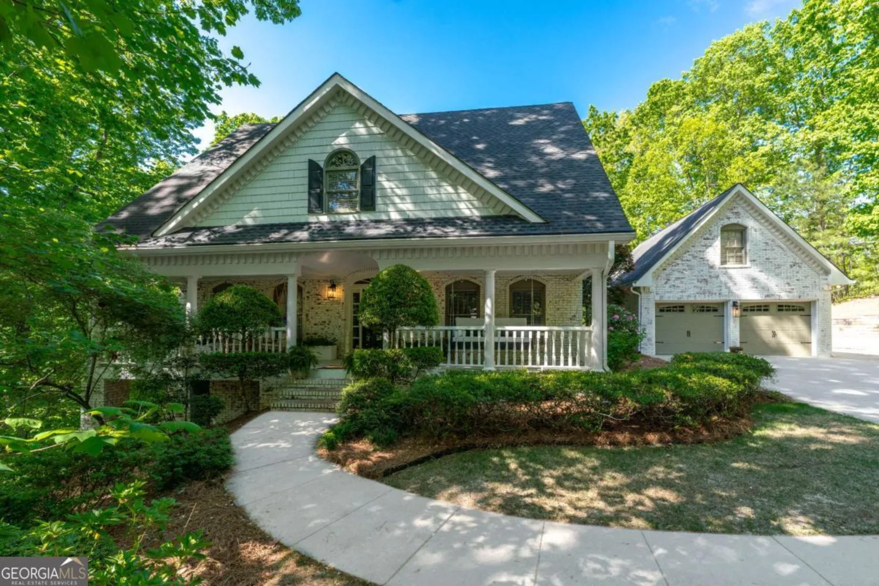1875 briergate driveDuluth, GA 30097
1875 briergate driveDuluth, GA 30097
Description
Welcome Home to Stonebrier at Sugarloaf! Live the lifestyle you deserve in this gated community filled with top-tier amenities! This 6 bedroom, 5 bath move-in ready home offers a seamless blend of comfort, style, and flexible living space, ideal for everyday life and entertaining. Step into the fireside family room with built-in bookcases and enjoy the open-concept design, soaring ceilings, and natural light flooding in through expansive windows. New paint throughout the house with gorgeous hardwood floors that lead you through the main level into a stunning chef's kitchen featuring brand new appliances, and a spacious walk-in pantry. The formal living and dining rooms provide the perfect backdrop for hosting friends and family. Need versatility? The main level includes a guest bedroom or office. Upstairs, retreat to the primary suite with its own fireplace, bright sitting area, and a spa-inspired bathroom complete with a soaking tub, glass-enclosed shower, and dual closets. A bonus room adjacent to the suite is perfect for a second home office or a custom closet. The upper level also features three secondary bedrooms, one with a private bathroom, and two connected by a Jack-and-Jill bath. The finished terrace level expands your living space with a full kitchen, entertainment area, guest suite, full bath, and ample storage. Enjoy your own private backyard oasis, ideal for gatherings or quiet mornings. A flat driveway and 3-car garage offer added convenience. And the best part? You're in Stonebrier at Sugarloaf, a vibrant, amenity-rich neighborhood with a brand-new clubhouse, resort-style pool with pond views, tennis and pickleball courts, and a playground perfect for fun and connection year-round.
Property Details for 1875 Briergate Drive
- Subdivision ComplexStonebrier at Sugarloaf
- Architectural StyleBrick 3 Side, Traditional
- ExteriorOther
- Num Of Parking Spaces3
- Parking FeaturesAttached, Garage, Garage Door Opener, Side/Rear Entrance
- Property AttachedYes
LISTING UPDATED:
- StatusActive
- MLS #10511929
- Days on Site1
- Taxes$10,769 / year
- HOA Fees$1,700 / month
- MLS TypeResidential
- Year Built2001
- Lot Size0.50 Acres
- CountryGwinnett
LISTING UPDATED:
- StatusActive
- MLS #10511929
- Days on Site1
- Taxes$10,769 / year
- HOA Fees$1,700 / month
- MLS TypeResidential
- Year Built2001
- Lot Size0.50 Acres
- CountryGwinnett
Building Information for 1875 Briergate Drive
- StoriesTwo
- Year Built2001
- Lot Size0.5000 Acres
Payment Calculator
Term
Interest
Home Price
Down Payment
The Payment Calculator is for illustrative purposes only. Read More
Property Information for 1875 Briergate Drive
Summary
Location and General Information
- Community Features: Clubhouse, Gated, Playground, Pool, Sidewalks, Street Lights, Swim Team, Tennis Court(s), Walk To Schools, Near Shopping
- Directions: GPS Friendly.
- Coordinates: 34.011812,-84.100248
School Information
- Elementary School: Parsons
- Middle School: Richard Hull
- High School: Peachtree Ridge
Taxes and HOA Information
- Parcel Number: R7164 112
- Tax Year: 2024
- Association Fee Includes: Management Fee, Swimming, Tennis
Virtual Tour
Parking
- Open Parking: No
Interior and Exterior Features
Interior Features
- Cooling: Ceiling Fan(s), Central Air, Electric, Zoned
- Heating: Central, Natural Gas, Zoned
- Appliances: Dishwasher, Disposal, Double Oven, Gas Water Heater, Microwave, Refrigerator
- Basement: Bath Finished, Daylight, Exterior Entry, Finished, Full, Interior Entry
- Fireplace Features: Family Room, Gas Log, Master Bedroom
- Flooring: Carpet, Hardwood, Tile
- Interior Features: Bookcases, Double Vanity, High Ceilings, Separate Shower, Soaking Tub, Tray Ceiling(s), Vaulted Ceiling(s), Walk-In Closet(s)
- Levels/Stories: Two
- Window Features: Double Pane Windows
- Kitchen Features: Breakfast Room, Kitchen Island, Walk-in Pantry
- Main Bedrooms: 1
- Bathrooms Total Integer: 5
- Main Full Baths: 1
- Bathrooms Total Decimal: 5
Exterior Features
- Construction Materials: Brick
- Patio And Porch Features: Deck
- Roof Type: Composition
- Security Features: Carbon Monoxide Detector(s), Gated Community, Smoke Detector(s)
- Laundry Features: Other
- Pool Private: No
Property
Utilities
- Sewer: Public Sewer
- Utilities: Cable Available, Electricity Available, High Speed Internet, Natural Gas Available, Sewer Available, Water Available
- Water Source: Public
- Electric: 220 Volts
Property and Assessments
- Home Warranty: Yes
- Property Condition: Resale
Green Features
Lot Information
- Above Grade Finished Area: 4152
- Common Walls: No Common Walls
- Lot Features: Private
Multi Family
- Number of Units To Be Built: Square Feet
Rental
Rent Information
- Land Lease: Yes
Public Records for 1875 Briergate Drive
Tax Record
- 2024$10,769.00 ($897.42 / month)
Home Facts
- Beds6
- Baths5
- Total Finished SqFt5,104 SqFt
- Above Grade Finished4,152 SqFt
- Below Grade Finished952 SqFt
- StoriesTwo
- Lot Size0.5000 Acres
- StyleSingle Family Residence
- Year Built2001
- APNR7164 112
- CountyGwinnett
- Fireplaces2



