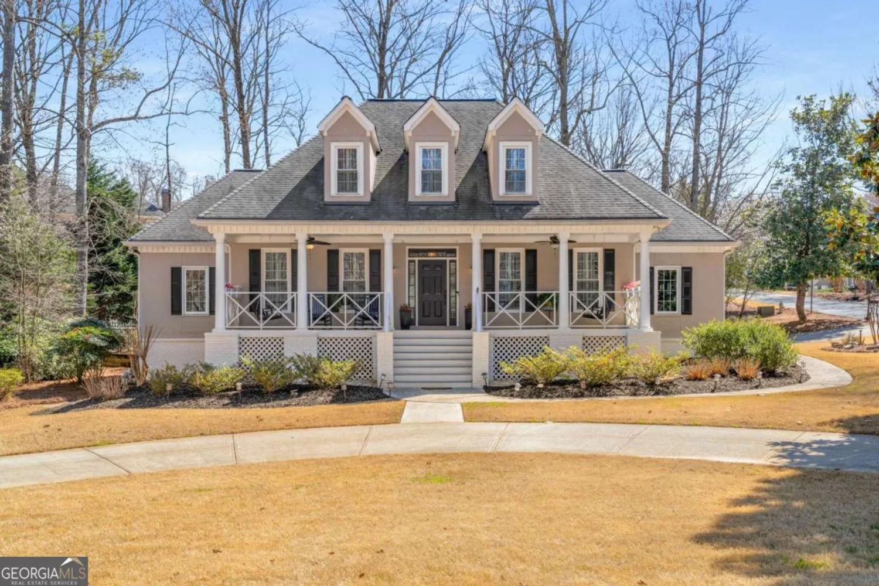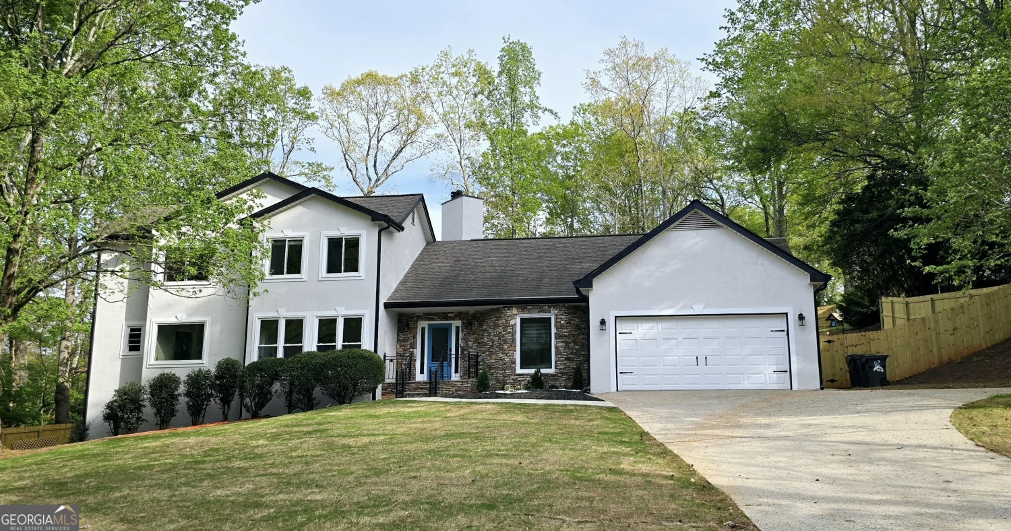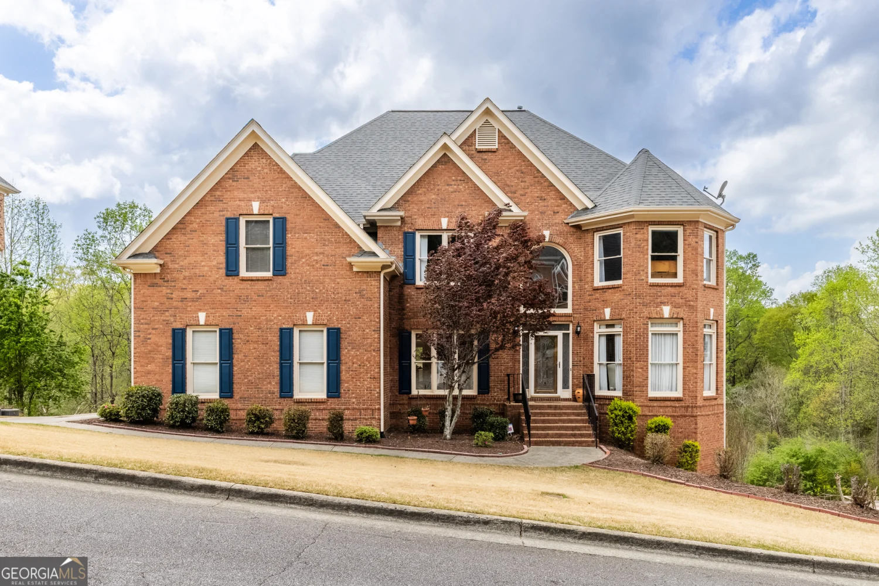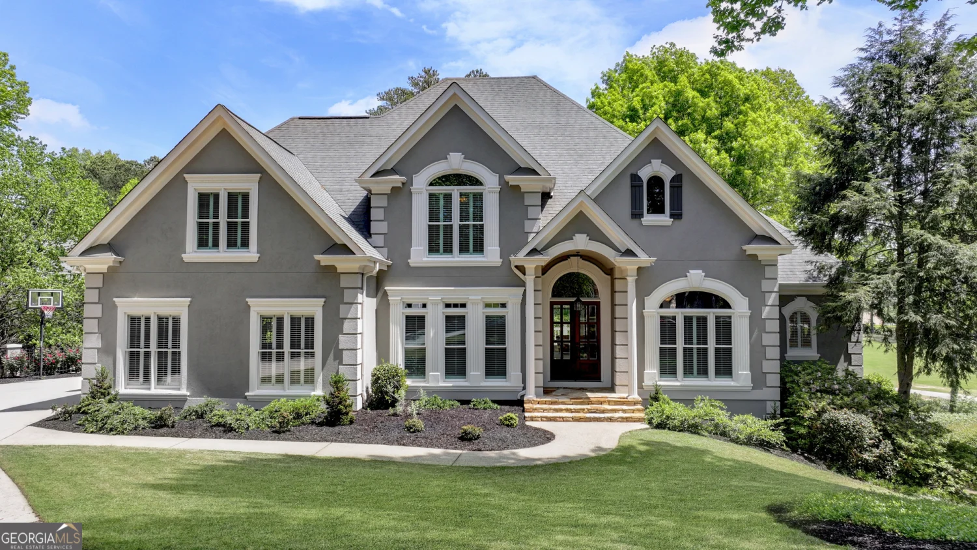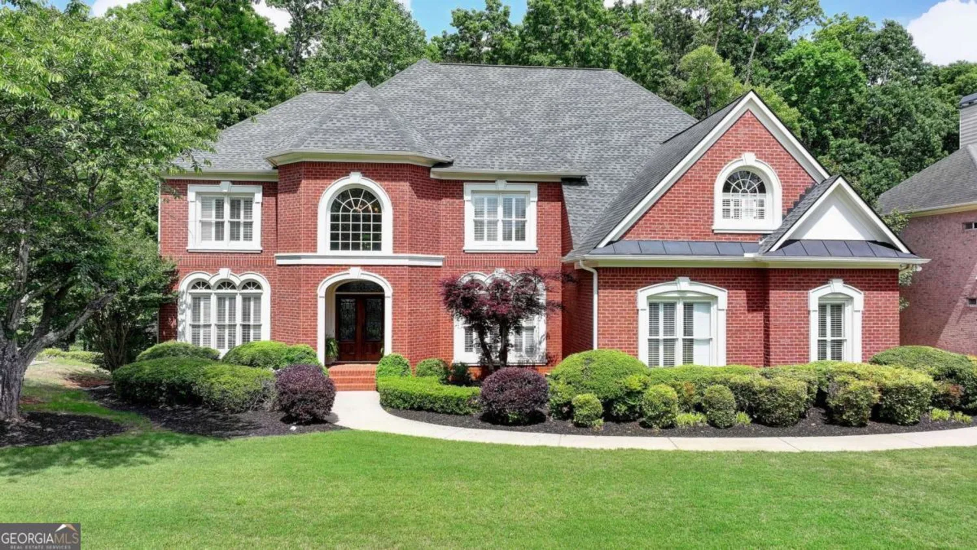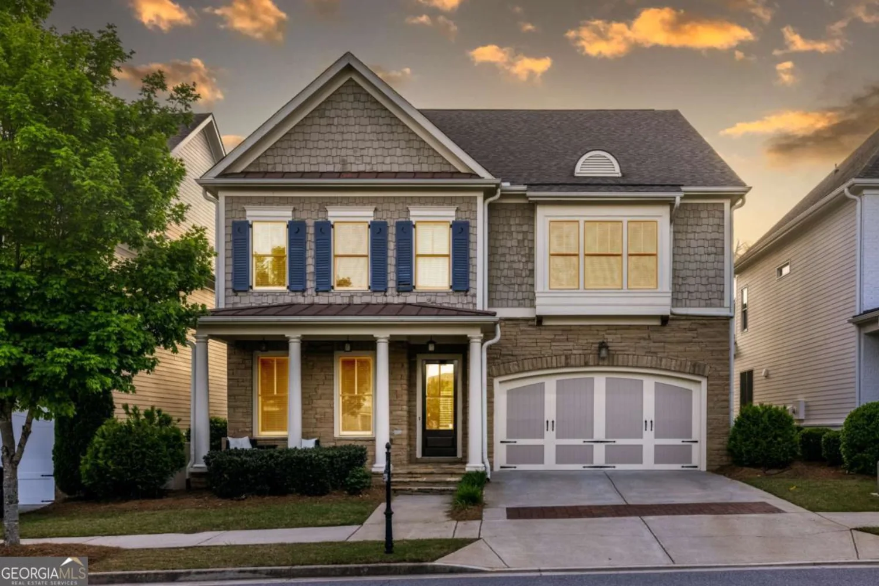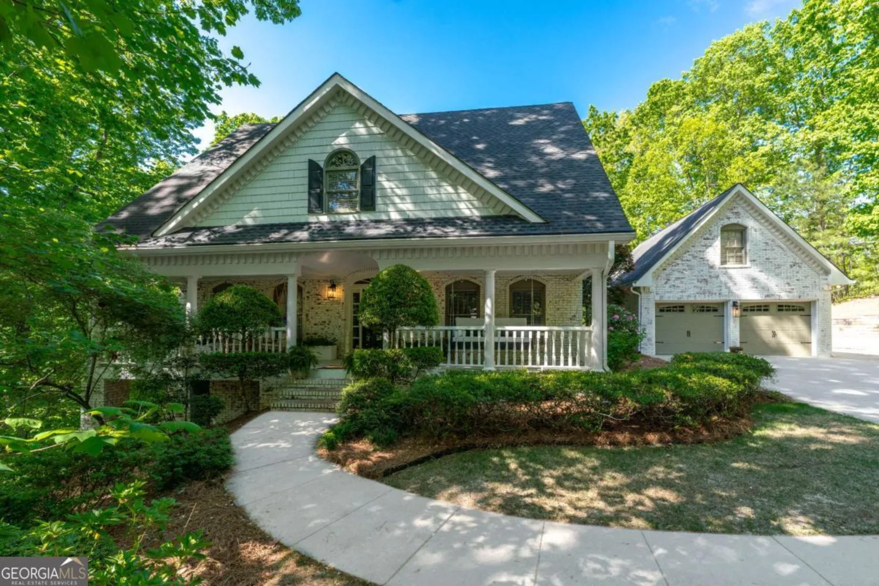7910 tintern traceDuluth, GA 30097
7910 tintern traceDuluth, GA 30097
Description
Experience luxurious golf course living in this meticulously maintained St. Marlo Country Club gem! This stunning 5-bedroom, 4.5-bath home offers timeless elegance with modern comforts. Imagine relaxing in light-filled rooms featuring gleaming hardwood floors and plantation shutters, or unwinding in the main-level master suite with a cozy fireplace and deck overlooking the fairway. The updated master bath is a spa-like retreat, while the expansive living spaces, including a formal dining room, open kitchen, and breathtaking porch, are perfect for entertaining. Upstairs, four spacious bedrooms with ensuite baths offer flexibility. Enjoy resort-style amenities including a pool, tennis, and optional golf membership, all just moments from top-rated schools, shopping, and recreation. This dream home awaits Co make it yours today!
Property Details for 7910 Tintern Trace
- Subdivision ComplexSt Marlo Country Club
- Architectural StyleContemporary, Other, Traditional
- ExteriorBalcony, Garden
- Parking FeaturesGarage
- Property AttachedYes
LISTING UPDATED:
- StatusActive
- MLS #10473696
- Days on Site55
- Taxes$8,866 / year
- HOA Fees$3,200 / month
- MLS TypeResidential
- Year Built1995
- Lot Size0.50 Acres
- CountryForsyth
LISTING UPDATED:
- StatusActive
- MLS #10473696
- Days on Site55
- Taxes$8,866 / year
- HOA Fees$3,200 / month
- MLS TypeResidential
- Year Built1995
- Lot Size0.50 Acres
- CountryForsyth
Building Information for 7910 Tintern Trace
- StoriesThree Or More
- Year Built1995
- Lot Size0.5000 Acres
Payment Calculator
Term
Interest
Home Price
Down Payment
The Payment Calculator is for illustrative purposes only. Read More
Property Information for 7910 Tintern Trace
Summary
Location and General Information
- Community Features: Clubhouse, Fitness Center, Gated, Golf, Pool, Sidewalks, Tennis Court(s)
- Directions: Use google maps
- Coordinates: 34.068359,-84.14882
School Information
- Elementary School: Johns Creek
- Middle School: Riverwatch
- High School: Lambert
Taxes and HOA Information
- Parcel Number: 162 246
- Tax Year: 2024
- Association Fee Includes: Maintenance Structure, Maintenance Grounds, Management Fee, Private Roads, Security, Swimming, Tennis
Virtual Tour
Parking
- Open Parking: No
Interior and Exterior Features
Interior Features
- Cooling: Central Air
- Heating: Central
- Appliances: Dishwasher, Microwave, Refrigerator
- Basement: Exterior Entry, Full, Unfinished
- Fireplace Features: Family Room
- Flooring: Carpet, Hardwood, Other
- Interior Features: Master On Main Level, Split Bedroom Plan, Walk-In Closet(s)
- Levels/Stories: Three Or More
- Kitchen Features: Breakfast Bar, Breakfast Room, Kitchen Island, Walk-in Pantry
- Foundation: Slab
- Main Bedrooms: 1
- Total Half Baths: 1
- Bathrooms Total Integer: 5
- Main Full Baths: 1
- Bathrooms Total Decimal: 4
Exterior Features
- Construction Materials: Stucco
- Fencing: Back Yard, Fenced, Privacy
- Patio And Porch Features: Deck, Patio
- Roof Type: Composition
- Laundry Features: Common Area
- Pool Private: No
Property
Utilities
- Sewer: Public Sewer
- Utilities: Cable Available, Electricity Available, High Speed Internet, Natural Gas Available
- Water Source: Public
- Electric: 220 Volts
Property and Assessments
- Home Warranty: Yes
- Property Condition: Resale
Green Features
Lot Information
- Above Grade Finished Area: 5517
- Common Walls: No Common Walls
- Lot Features: Cul-De-Sac
Multi Family
- Number of Units To Be Built: Square Feet
Rental
Rent Information
- Land Lease: Yes
Public Records for 7910 Tintern Trace
Tax Record
- 2024$8,866.00 ($738.83 / month)
Home Facts
- Beds5
- Baths4
- Total Finished SqFt5,517 SqFt
- Above Grade Finished5,517 SqFt
- StoriesThree Or More
- Lot Size0.5000 Acres
- StyleSingle Family Residence
- Year Built1995
- APN162 246
- CountyForsyth
- Fireplaces1



