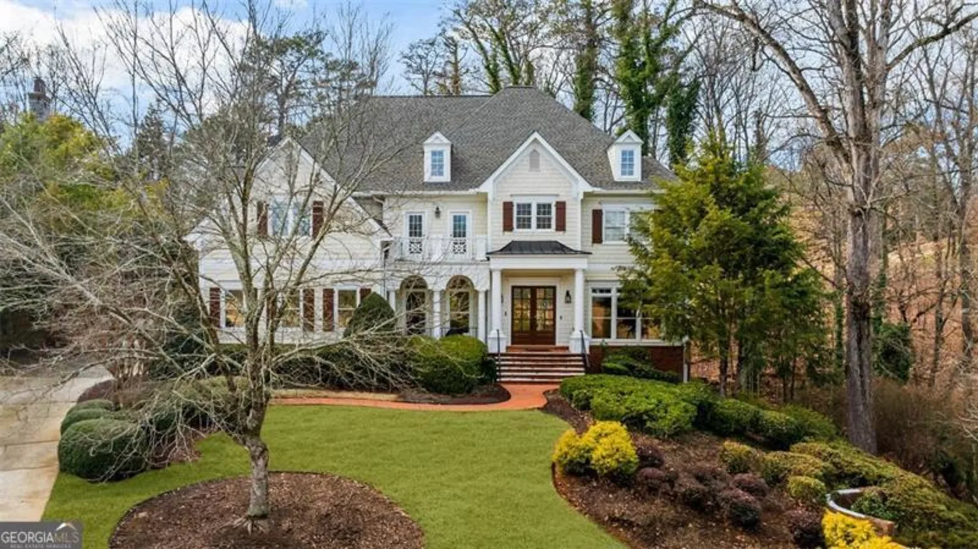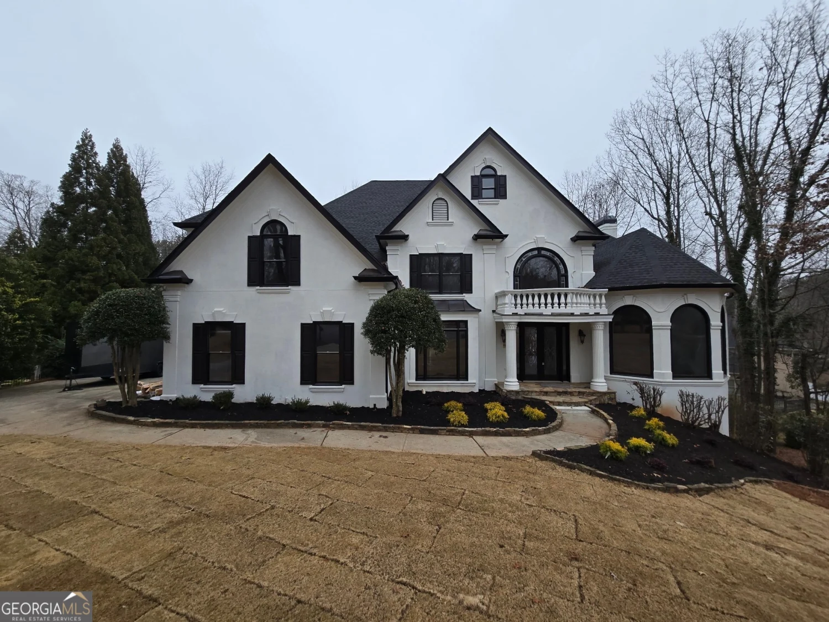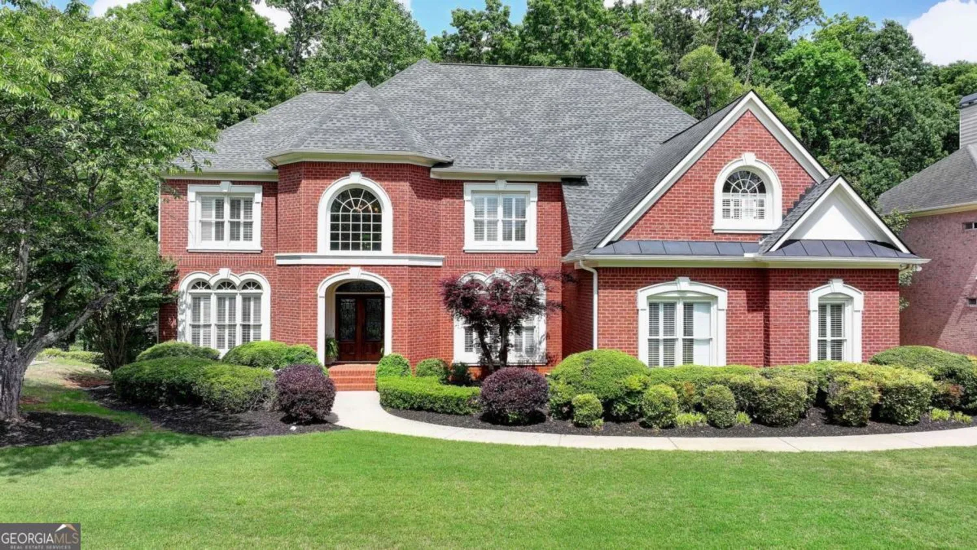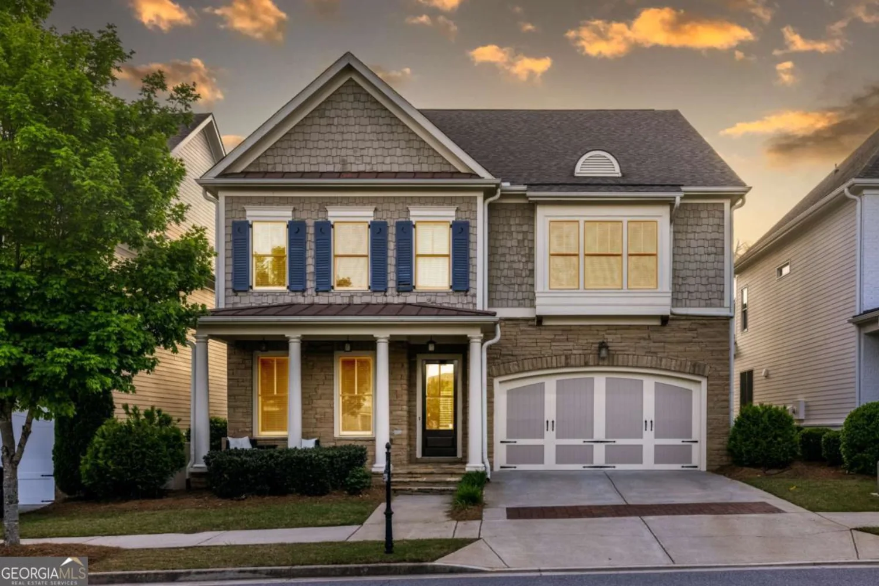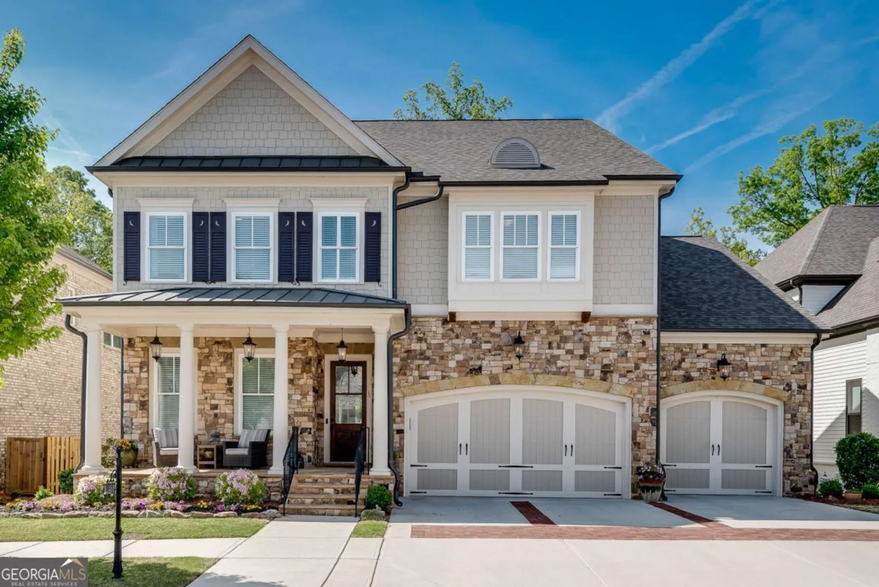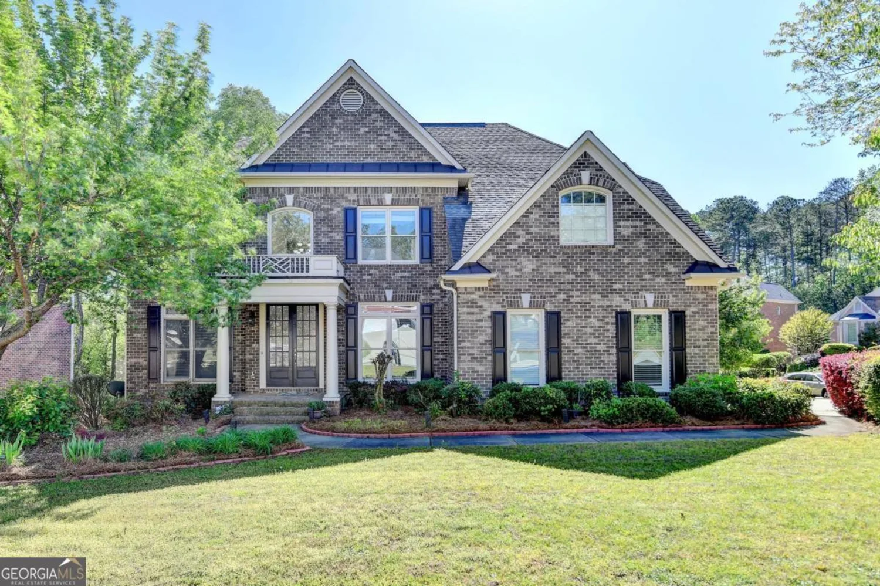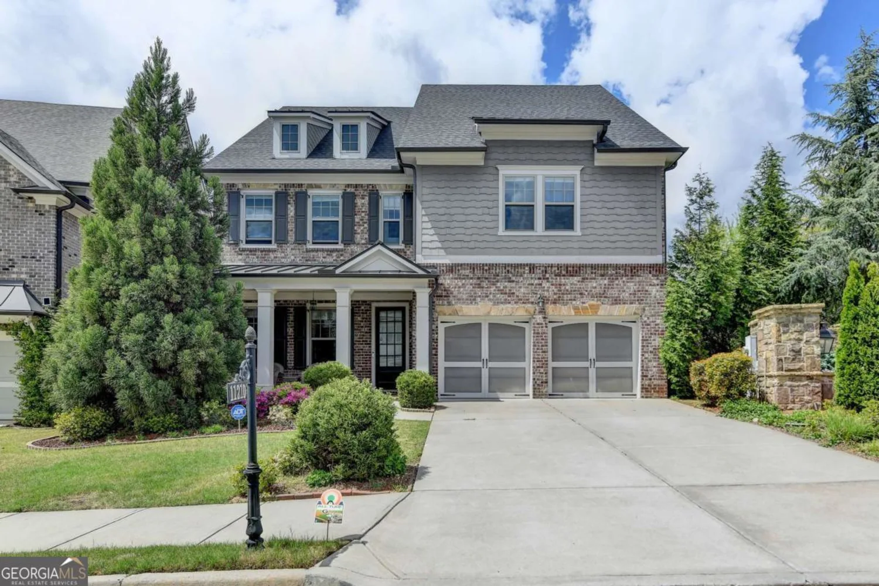8130 royal troon traceDuluth, GA 30097
8130 royal troon traceDuluth, GA 30097
Description
THIS STUNNING, METICULOUSLY maintained HARDCOAT stucco home is nestled on a serene CUL-DE-SAC, offering BREATHTAKING VIEWS of the golf course, pond, and waterfall in the highly sought-after ST MARLO COUNTRY CLUB with LOW TAXES and BEST SCHOOLS! RARE FIND: MASTER SUITE & GUEST SUITE ON MAIN! With a 2010 roof and exterior paint refreshed just three years ago, this residence features elegant plantation shutters and soaring 12+ ft ceilings on both the main and lower levels. The spacious layout includes generously sized bedrooms and a vast fenced backyard, complete with a SALTWATER POOL, JACUZZI, and HUGE GREEN SPACE for outdoor enjoyment. As you enter, you are greeted by a two-story foyer that flows into a banquet-sized dining room, a guest suite with an adjacent bath, and a vaulted grand room that showcases magnificent views. The chef's kitchen boasts beautiful granite countertops and a bright breakfast area, seamlessly connected to a vaulted keeping room with access to the deck that overlooks the pool. The main level also features a luxurious master suite with a lavish bath equipped with a frameless shower and his-and-her closets. On the second level, you'll find an expansive bedroom with a large sitting area and walk-in closet that shares a Jack and Jill bath with another spacious bedroom. Additionally, there is a third bedroom on this level with its own private bath. The terrace level with 12+ft ceilings is designed for entertainment, featuring a billiards room, recreation room, and a sixth bedroom with two walls of windows that frame the stunning golf course views, complete with a walk-in closet and exterior door. There is also a fifth bath located on this level, along with a large unfinished area ideal for storage or future finishing. Step outside from the terrace level to enjoy the saltwater pool and Jacuzzi, with plenty of space to create any additional outdoor living areas desired......APPTS SATURDAY 4/26 from 11-2 and Sunday 4-5; offers due Monday 6pm.
Property Details for 8130 Royal Troon Trace
- Subdivision ComplexST MARLO COUNTRY CLUB
- Architectural StyleEuropean, Traditional
- ExteriorSprinkler System
- Num Of Parking Spaces3
- Parking FeaturesAttached, Garage, Garage Door Opener, Kitchen Level, Parking Pad, Side/Rear Entrance
- Property AttachedYes
LISTING UPDATED:
- StatusActive Under Contract
- MLS #10505861
- Days on Site10
- Taxes$11,174.95 / year
- HOA Fees$3,200 / month
- MLS TypeResidential
- Year Built1994
- Lot Size0.59 Acres
- CountryForsyth
LISTING UPDATED:
- StatusActive Under Contract
- MLS #10505861
- Days on Site10
- Taxes$11,174.95 / year
- HOA Fees$3,200 / month
- MLS TypeResidential
- Year Built1994
- Lot Size0.59 Acres
- CountryForsyth
Building Information for 8130 Royal Troon Trace
- StoriesTwo
- Year Built1994
- Lot Size0.5900 Acres
Payment Calculator
Term
Interest
Home Price
Down Payment
The Payment Calculator is for illustrative purposes only. Read More
Property Information for 8130 Royal Troon Trace
Summary
Location and General Information
- Community Features: Clubhouse, Gated, Golf, Pool, Sidewalks, Street Lights, Swim Team, Tennis Court(s)
- Directions: 141N to RT on McGinnis Ferry; LEFT into St Marlo; thru gate, take 3rd RT on TURNBERRY WAY; take 1st LEFT on Royal Troon; TAKE 1ST LEFT ON ROYAL TROON TRACE...home in CUL-DE-SAC. ****SAFETY IS IMPORTANT IN ST MARLO --- CAMERAS IN USE. PLEASE 25mph and stop completely at stop signs. THANK YOU!!!
- Coordinates: 34.065327,-84.13951
School Information
- Elementary School: Johns Creek
- Middle School: Riverwatch
- High School: Lambert
Taxes and HOA Information
- Parcel Number: 162 136
- Tax Year: 23
- Association Fee Includes: Management Fee, Reserve Fund, Security, Swimming, Tennis, Trash
Virtual Tour
Parking
- Open Parking: Yes
Interior and Exterior Features
Interior Features
- Cooling: Ceiling Fan(s), Central Air, Zoned
- Heating: Central, Natural Gas, Zoned
- Appliances: Dishwasher, Disposal, Gas Water Heater, Microwave
- Basement: Bath Finished, Daylight, Exterior Entry, Finished, Full
- Fireplace Features: Family Room, Gas Starter
- Flooring: Carpet, Hardwood, Stone, Tile
- Interior Features: Bookcases, Double Vanity, High Ceilings, Master On Main Level, Entrance Foyer, Vaulted Ceiling(s), Walk-In Closet(s), Wet Bar
- Levels/Stories: Two
- Window Features: Double Pane Windows
- Kitchen Features: Breakfast Bar, Breakfast Room, Kitchen Island, Pantry
- Foundation: Pillar/Post/Pier
- Main Bedrooms: 2
- Bathrooms Total Integer: 5
- Main Full Baths: 2
- Bathrooms Total Decimal: 5
Exterior Features
- Construction Materials: Stucco
- Fencing: Back Yard, Fenced, Other
- Patio And Porch Features: Deck, Patio, Porch
- Roof Type: Composition
- Security Features: Gated Community, Security System, Smoke Detector(s)
- Laundry Features: Other
- Pool Private: No
Property
Utilities
- Sewer: Public Sewer
- Utilities: Cable Available, Electricity Available, High Speed Internet, Natural Gas Available, Phone Available, Sewer Connected, Underground Utilities, Water Available
- Water Source: Public
Property and Assessments
- Home Warranty: Yes
- Property Condition: Resale
Green Features
Lot Information
- Above Grade Finished Area: 6343
- Common Walls: No Common Walls
- Lot Features: Cul-De-Sac
Multi Family
- Number of Units To Be Built: Square Feet
Rental
Rent Information
- Land Lease: Yes
Public Records for 8130 Royal Troon Trace
Tax Record
- 23$11,174.95 ($931.25 / month)
Home Facts
- Beds6
- Baths5
- Total Finished SqFt6,343 SqFt
- Above Grade Finished6,343 SqFt
- StoriesTwo
- Lot Size0.5900 Acres
- StyleSingle Family Residence
- Year Built1994
- APN162 136
- CountyForsyth
- Fireplaces1



