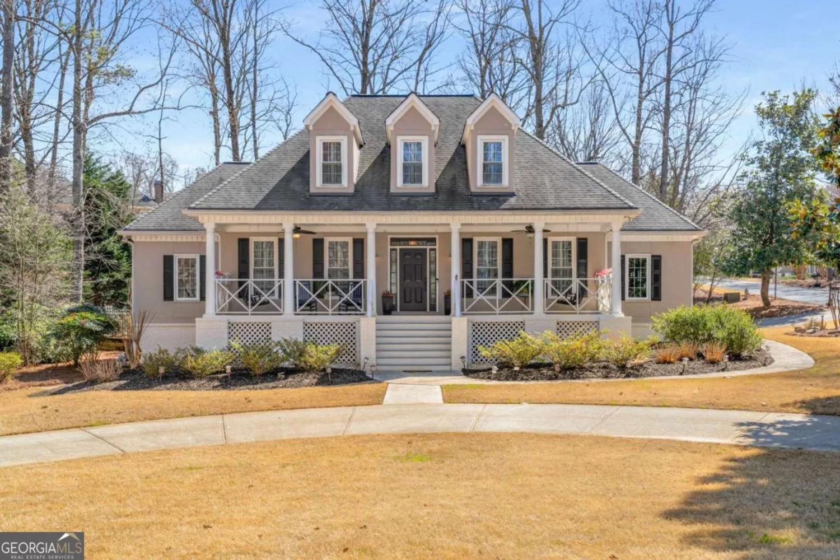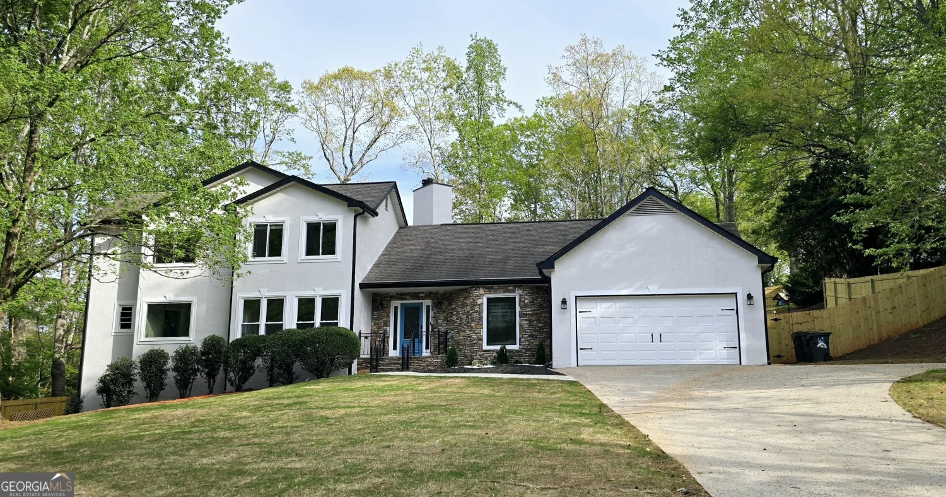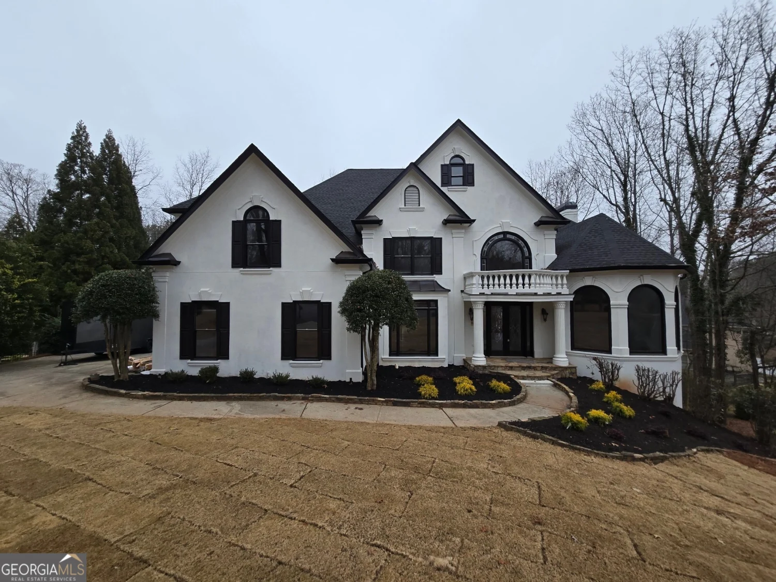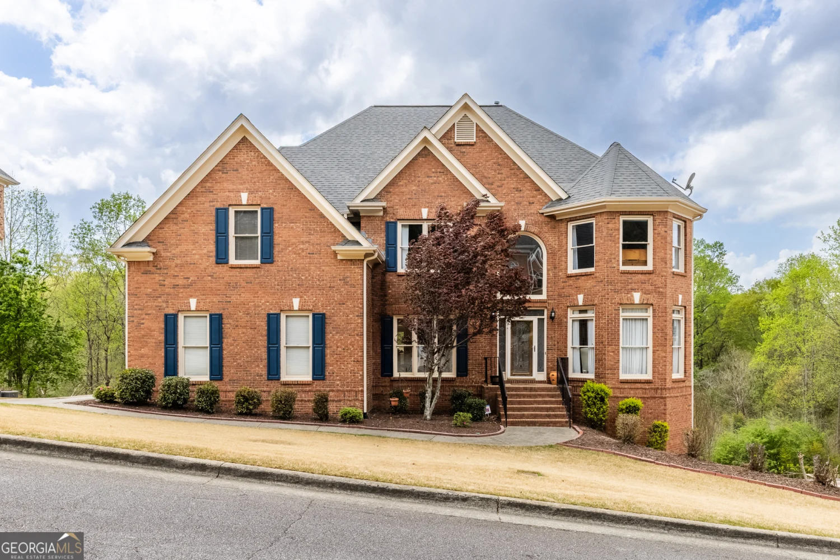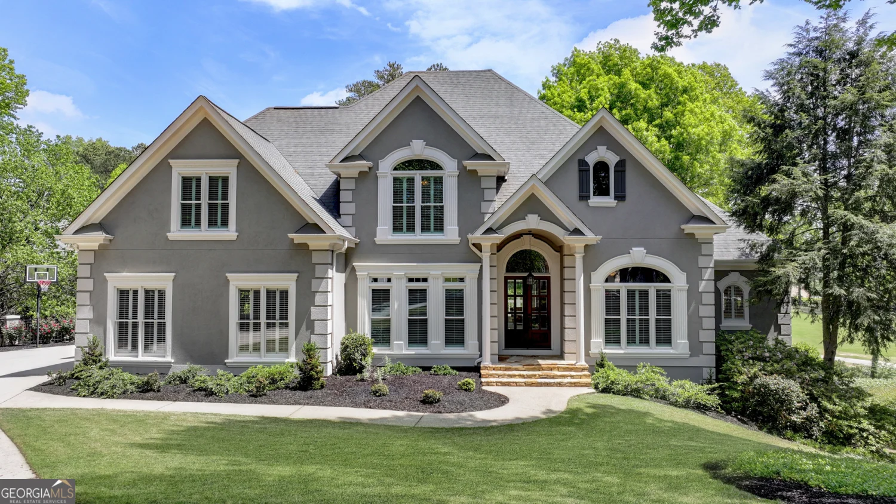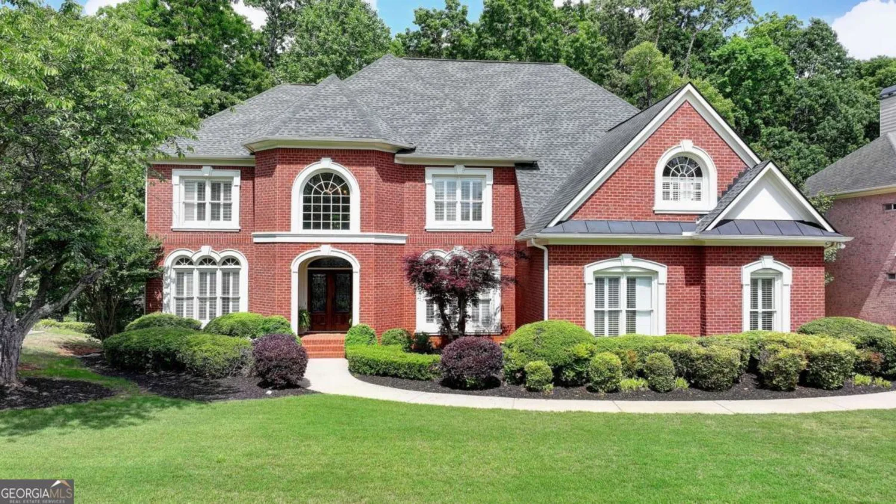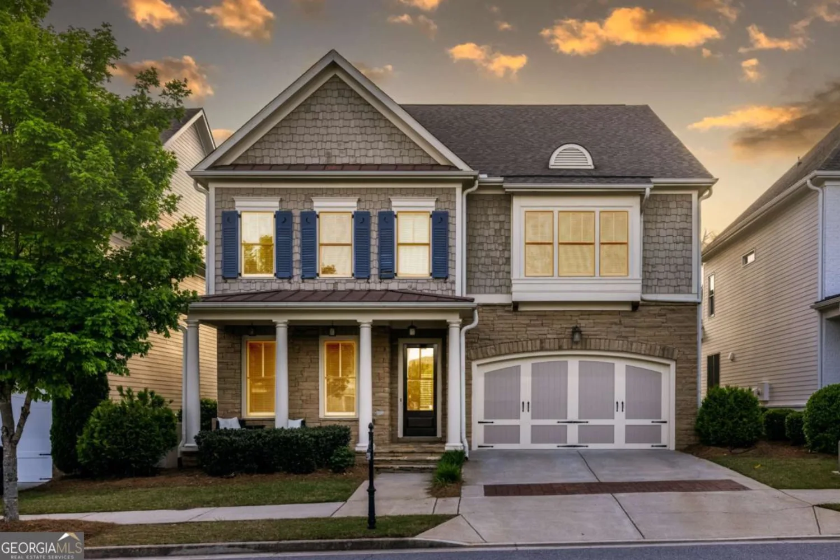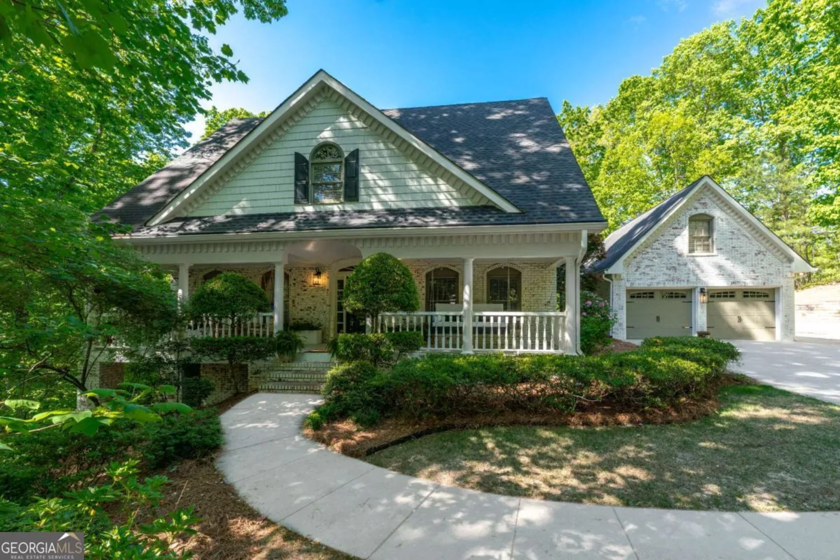1806 royal troon courtDuluth, GA 30097
1806 royal troon courtDuluth, GA 30097
Description
Welcome to this distinguished John Wieland-built estate, ideally situated on a coveted corner lot in a prestigious gated enclave in the heart of Duluth. This Northeast facing lot is located within the award-winning Parsons/Hull/Peachtree Ridge school district and just moments from Downtown Duluth, Sugarloaf Mills, Assi Plaza, Gas South Arena, I-85. Close to both premier shopping and dining, this home offers unmatched convenience in a prime setting. Fresh interior and exterior paint and newly refinished hardwood floors set the tone as you enter the grand two-story foyer. The formal dining room features trey ceilings and designer flooring, while a well-appointed butler's pantry leads to a gourmet kitchen outfitted with stainless steel appliances, Wolf stove, custom cabinetry, and a built-in wine rack. The striking grand room showcases a floor-to-ceiling stone fireplace, custom built-ins, and soaring windows that fill the space with natural light. A private guest suite with a full bath on the main level provides flexibility and comfort for visitors or multigenerational living. Upstairs, the expansive primary suite offers tray ceilings, dual vanities, a spa-like jacuzzi tub, walk-in shower, and large closets, plus a bonus room perfect for a home office or nursery. Three additional bedrooms and two full baths complete the upper level. The fully finished terrace level is an entertainer's dream with a full kitchen and bar, coffered ceilings, theater-style media room, and a guest suite with full bath. The private yard extends into the wooded area with black fencing. Enjoy resort-style community amenities including a pool, tennis courts, playground, and clubhouse - all in a secure, serene setting. Meticulously maintained with high-end finishes throughout, this exceptional residence offers refined living in one of Duluth's most desirable neighborhoods.
Property Details for 1806 Royal Troon Court
- Subdivision ComplexStonebrier at Sugarloaf
- Architectural StyleBrick 3 Side, Traditional
- Num Of Parking Spaces2
- Parking FeaturesGarage
- Property AttachedYes
LISTING UPDATED:
- StatusActive
- MLS #10501265
- Days on Site15
- Taxes$11,702 / year
- HOA Fees$1,700 / month
- MLS TypeResidential
- Year Built2005
- Lot Size0.35 Acres
- CountryGwinnett
LISTING UPDATED:
- StatusActive
- MLS #10501265
- Days on Site15
- Taxes$11,702 / year
- HOA Fees$1,700 / month
- MLS TypeResidential
- Year Built2005
- Lot Size0.35 Acres
- CountryGwinnett
Building Information for 1806 Royal Troon Court
- StoriesThree Or More
- Year Built2005
- Lot Size0.3500 Acres
Payment Calculator
Term
Interest
Home Price
Down Payment
The Payment Calculator is for illustrative purposes only. Read More
Property Information for 1806 Royal Troon Court
Summary
Location and General Information
- Community Features: Clubhouse, Gated, Playground, Pool, Sidewalks, Tennis Court(s), Walk To Schools, Near Shopping
- Directions: I85N to Exit 108, Go West on Sugarloaf Pkwy for 1.5 miles. Turn Rt into Gated Neighborhood. Enter Code, Go on Briergate Dr, Turn Left on Baltusrol Trl, Turn Lt on Isleworth Trace. House is located on the corner of Isleworth Trace and Royal Troon Ct.
- Coordinates: 34.015192,-84.10074
School Information
- Elementary School: Parsons
- Middle School: Richard Hull
- High School: Peachtree Ridge
Taxes and HOA Information
- Parcel Number: R7164 185
- Tax Year: 2024
- Association Fee Includes: Insurance, Maintenance Grounds, Pest Control, Swimming, Tennis, Trash
- Tax Lot: 218
Virtual Tour
Parking
- Open Parking: No
Interior and Exterior Features
Interior Features
- Cooling: Ceiling Fan(s), Central Air, Zoned
- Heating: Forced Air, Natural Gas, Zoned
- Appliances: Dishwasher, Disposal, Microwave, Stainless Steel Appliance(s)
- Basement: Bath/Stubbed, Daylight, Finished, Full
- Fireplace Features: Factory Built, Living Room
- Flooring: Carpet, Hardwood
- Interior Features: Bookcases, Tray Ceiling(s), Walk-In Closet(s)
- Levels/Stories: Three Or More
- Window Features: Double Pane Windows
- Kitchen Features: Breakfast Area, Kitchen Island, Second Kitchen
- Main Bedrooms: 1
- Bathrooms Total Integer: 5
- Main Full Baths: 1
- Bathrooms Total Decimal: 5
Exterior Features
- Construction Materials: Brick
- Patio And Porch Features: Deck
- Roof Type: Composition
- Security Features: Gated Community, Smoke Detector(s)
- Laundry Features: Laundry Closet
- Pool Private: No
Property
Utilities
- Sewer: Public Sewer
- Utilities: Cable Available, Electricity Available, High Speed Internet, Natural Gas Available, Phone Available, Sewer Available, Water Available
- Water Source: Public
Property and Assessments
- Home Warranty: Yes
- Property Condition: Resale
Green Features
Lot Information
- Above Grade Finished Area: 3339
- Common Walls: No Common Walls
- Lot Features: Corner Lot, Private
Multi Family
- Number of Units To Be Built: Square Feet
Rental
Rent Information
- Land Lease: Yes
Public Records for 1806 Royal Troon Court
Tax Record
- 2024$11,702.00 ($975.17 / month)
Home Facts
- Beds6
- Baths5
- Total Finished SqFt5,060 SqFt
- Above Grade Finished3,339 SqFt
- Below Grade Finished1,721 SqFt
- StoriesThree Or More
- Lot Size0.3500 Acres
- StyleSingle Family Residence
- Year Built2005
- APNR7164 185
- CountyGwinnett
- Fireplaces1



