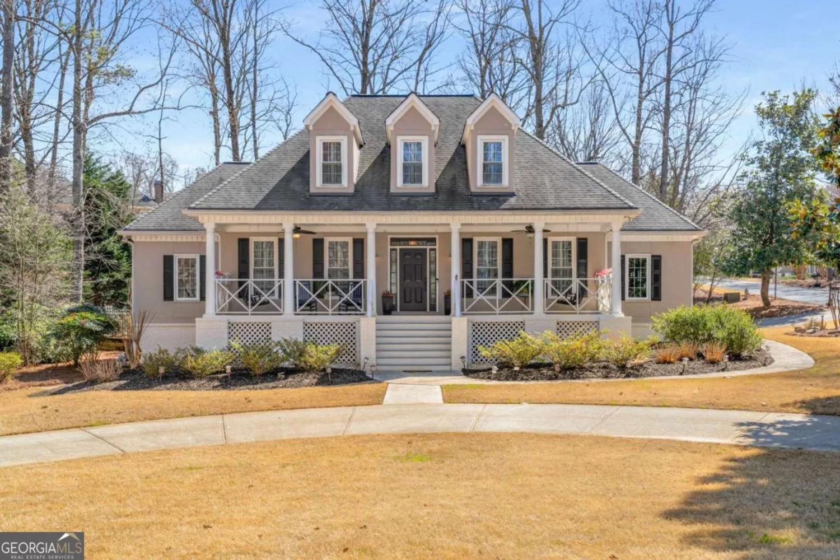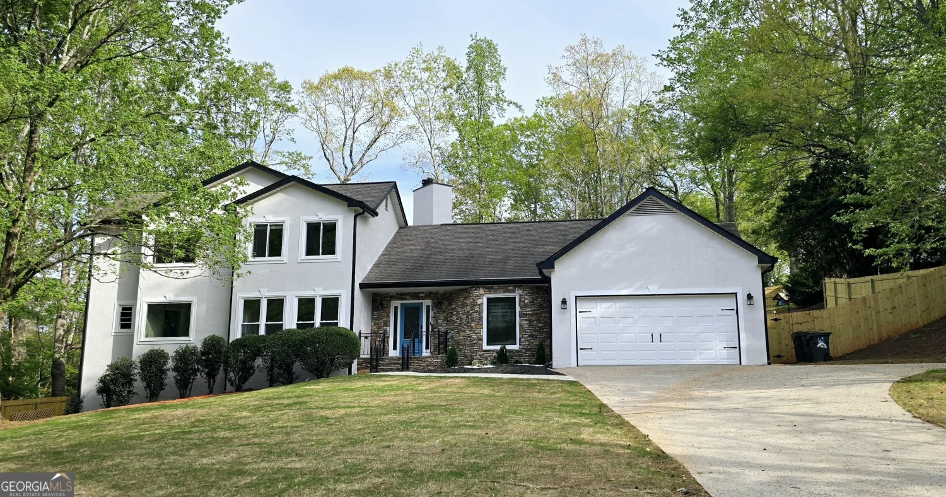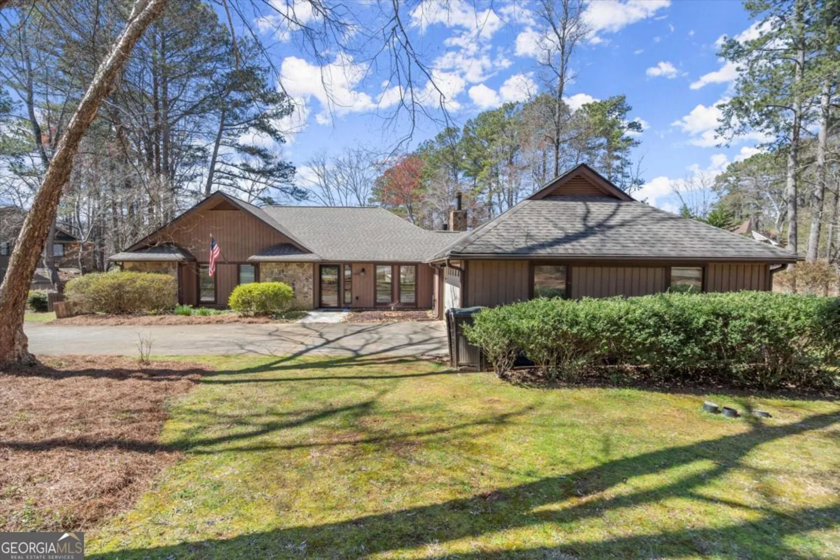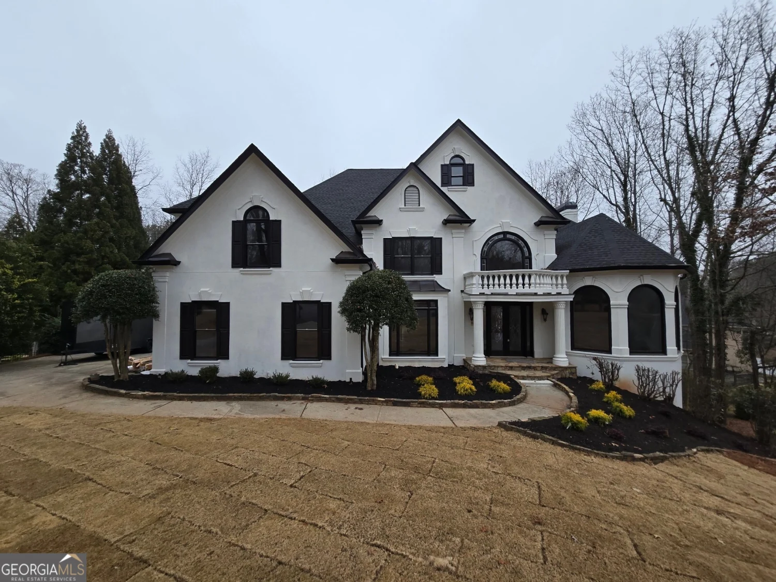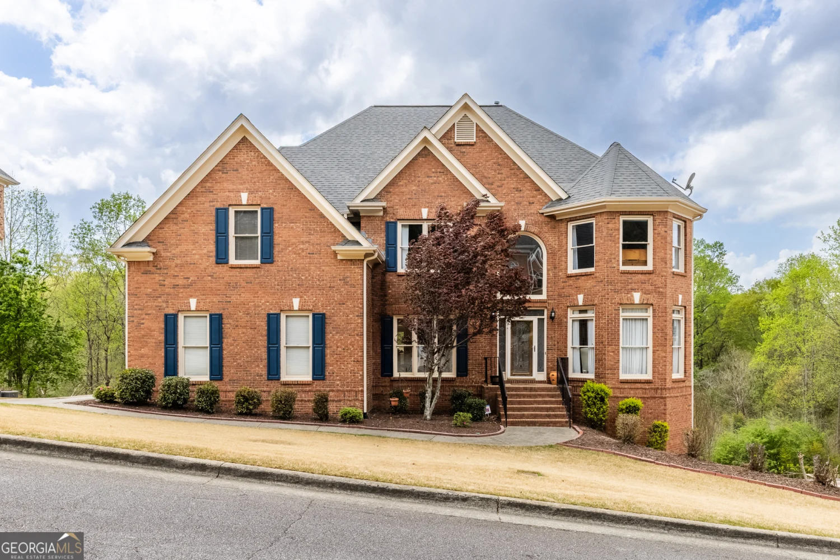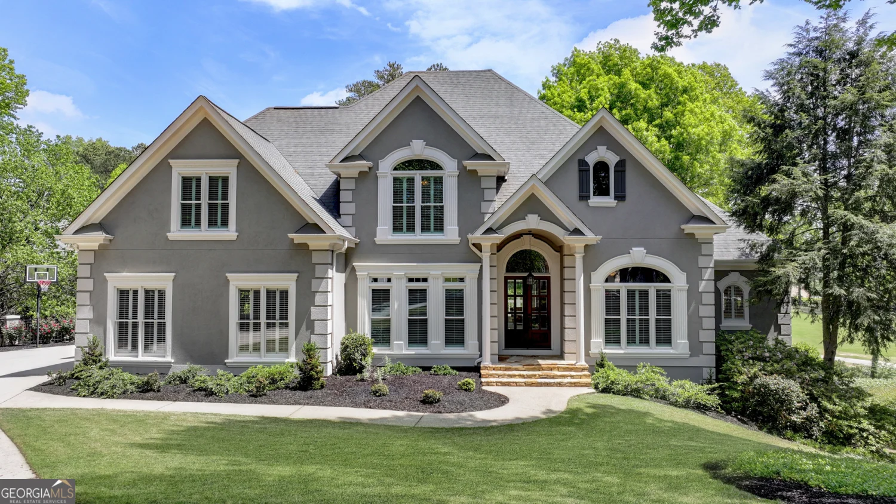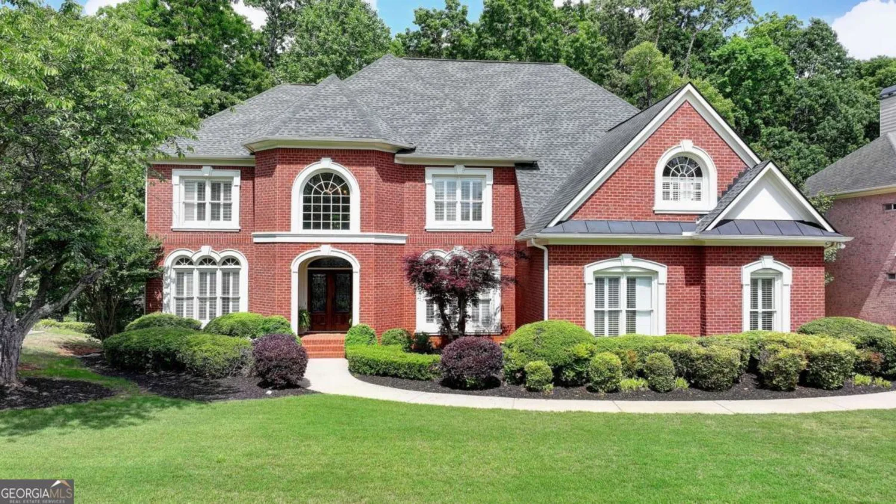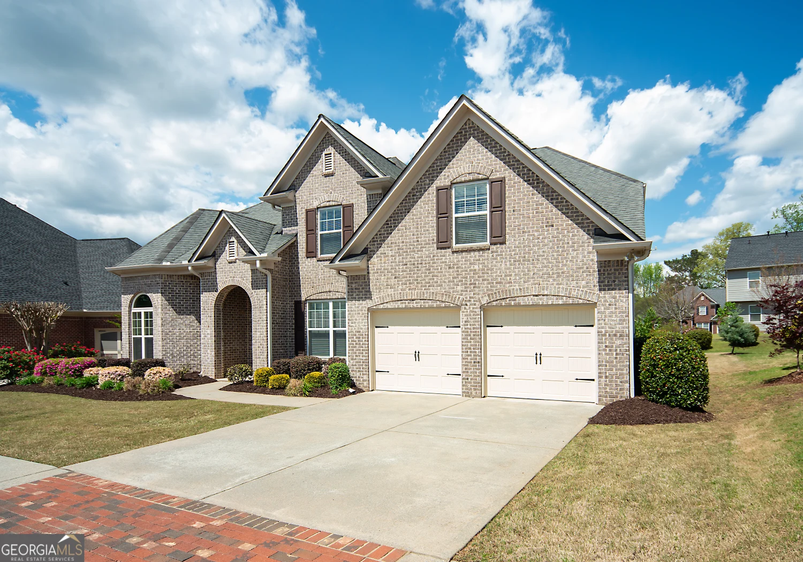11210 easthaven placeDuluth, GA 30097
11210 easthaven placeDuluth, GA 30097
Description
Welcome to your dream home in the heart of Johns Creek! This gorgeous 3-story, 5-bedroom, 5-bathroom brick residence is located in the prestigious Easthaven community and zoned for top-rated Northview High School. A covered front porch ,Is a quiet place for you to sit and sip your morning coffee to begin your day. Step into inviting foyer. A formal dining room greets you to the left, perfect for hosting gatherings. The heart of the home is a spacious gourmet kitchen featuring modern cabinetry, a gas cooktop, double ovens, stylish tile backsplash, and a vented range hoodCoseamlessly opening to the large family room with a cozy fireplace. The main level includes a guest suite with a full bathCoideal for visitors or multigenerational living. Upstairs, youCOll find four bedrooms and three full baths, including a luxurious master suite with double vanities, separate shower and soaking tub, and an oversized walk-in closet. Another en-suite bedroom adds even more flexibility. The third level boasts a massive loft with a full bathCoperfect as a media room, home office, or bonus living space. The leveled backyard offers a private retreat with plenty of potential for outdoor entertaining. Community amenity include swimming pool. Located just minutes from Target, Kroger, top restaurants, gyms, and moreCothis home combines upscale living with unbeatable convenience. DonCOt miss your chance to own this exceptional home in EasthavenCoschedule your tour today!
Property Details for 11210 Easthaven Place
- Subdivision ComplexEasthaven
- Architectural StyleBrick 4 Side, Traditional
- Parking FeaturesAttached, Garage, Garage Door Opener
- Property AttachedYes
LISTING UPDATED:
- StatusActive
- MLS #10503029
- Days on Site15
- Taxes$6,539 / year
- HOA Fees$1,200 / month
- MLS TypeResidential
- Year Built2018
- Lot Size0.14 Acres
- CountryFulton
LISTING UPDATED:
- StatusActive
- MLS #10503029
- Days on Site15
- Taxes$6,539 / year
- HOA Fees$1,200 / month
- MLS TypeResidential
- Year Built2018
- Lot Size0.14 Acres
- CountryFulton
Building Information for 11210 Easthaven Place
- StoriesThree Or More
- Year Built2018
- Lot Size0.1400 Acres
Payment Calculator
Term
Interest
Home Price
Down Payment
The Payment Calculator is for illustrative purposes only. Read More
Property Information for 11210 Easthaven Place
Summary
Location and General Information
- Community Features: Pool, Sidewalks, Street Lights
- Directions: See GPS.
- Coordinates: 34.055514,-84.164556
School Information
- Elementary School: Shakerag
- Middle School: River Trail
- High School: Northview
Taxes and HOA Information
- Parcel Number: 11 108003970314
- Tax Year: 2024
- Association Fee Includes: Swimming
Virtual Tour
Parking
- Open Parking: No
Interior and Exterior Features
Interior Features
- Cooling: Ceiling Fan(s), Central Air, Zoned
- Heating: Central, Forced Air, Zoned
- Appliances: Dishwasher, Disposal, Double Oven, Microwave
- Basement: None
- Fireplace Features: Factory Built, Family Room
- Flooring: Carpet, Hardwood, Tile
- Interior Features: Double Vanity, High Ceilings, Split Bedroom Plan, Tray Ceiling(s), Walk-In Closet(s)
- Levels/Stories: Three Or More
- Window Features: Double Pane Windows
- Kitchen Features: Breakfast Bar, Kitchen Island, Pantry, Walk-in Pantry
- Foundation: Slab
- Main Bedrooms: 1
- Bathrooms Total Integer: 5
- Main Full Baths: 1
- Bathrooms Total Decimal: 5
Exterior Features
- Construction Materials: Brick
- Fencing: Back Yard, Fenced
- Patio And Porch Features: Patio
- Roof Type: Composition
- Security Features: Carbon Monoxide Detector(s), Open Access, Smoke Detector(s)
- Laundry Features: Upper Level
- Pool Private: No
Property
Utilities
- Sewer: Public Sewer
- Utilities: Electricity Available, Natural Gas Available, Sewer Available, Underground Utilities, Water Available
- Water Source: Public
Property and Assessments
- Home Warranty: Yes
- Property Condition: Resale
Green Features
Lot Information
- Above Grade Finished Area: 4238
- Common Walls: No Common Walls
- Lot Features: Corner Lot, Level, Private
Multi Family
- Number of Units To Be Built: Square Feet
Rental
Rent Information
- Land Lease: Yes
Public Records for 11210 Easthaven Place
Tax Record
- 2024$6,539.00 ($544.92 / month)
Home Facts
- Beds5
- Baths5
- Total Finished SqFt4,238 SqFt
- Above Grade Finished4,238 SqFt
- StoriesThree Or More
- Lot Size0.1400 Acres
- StyleSingle Family Residence
- Year Built2018
- APN11 108003970314
- CountyFulton
- Fireplaces1



